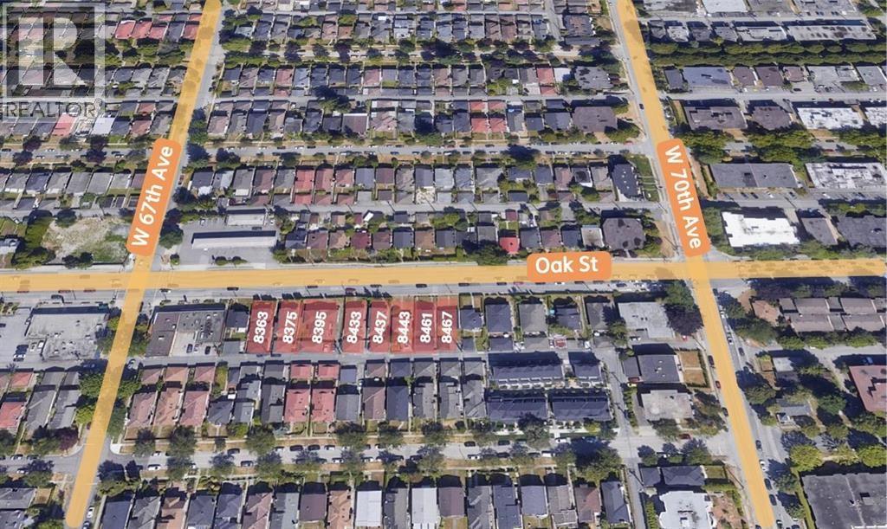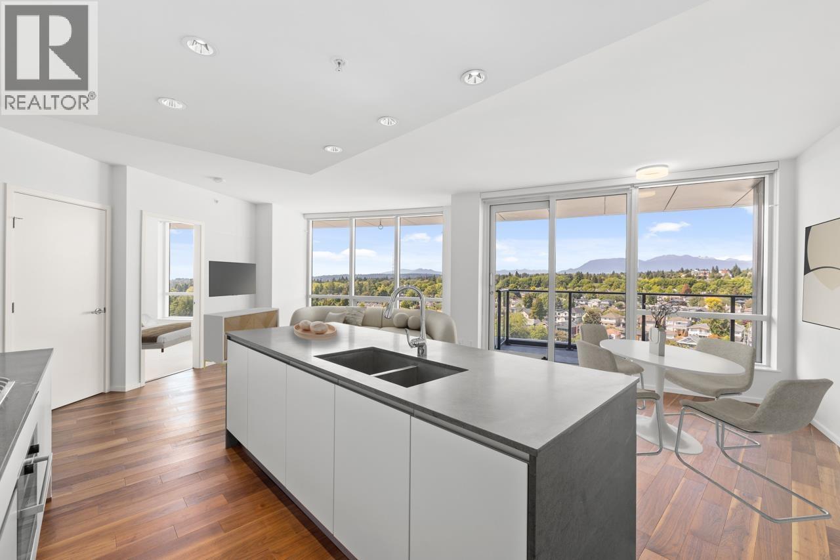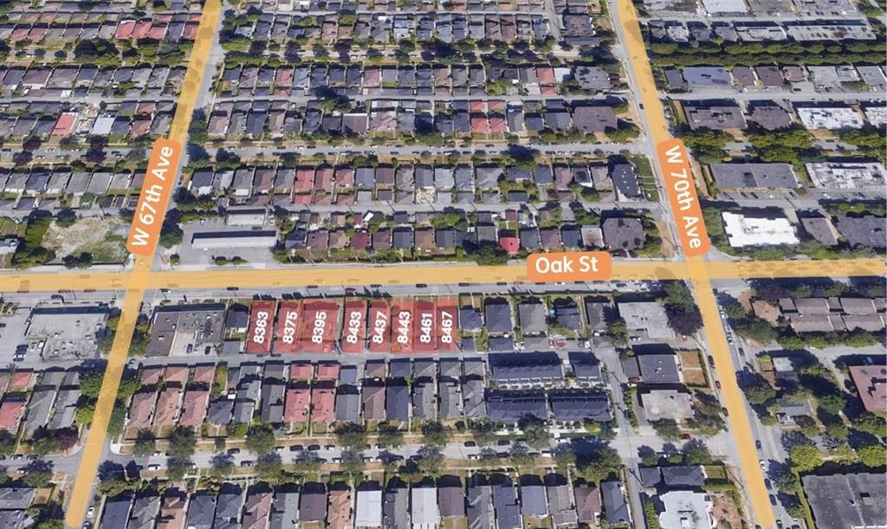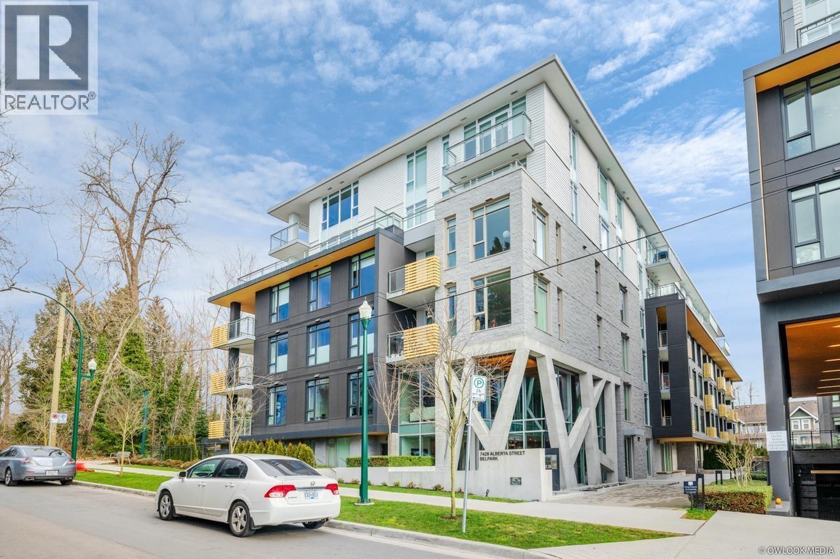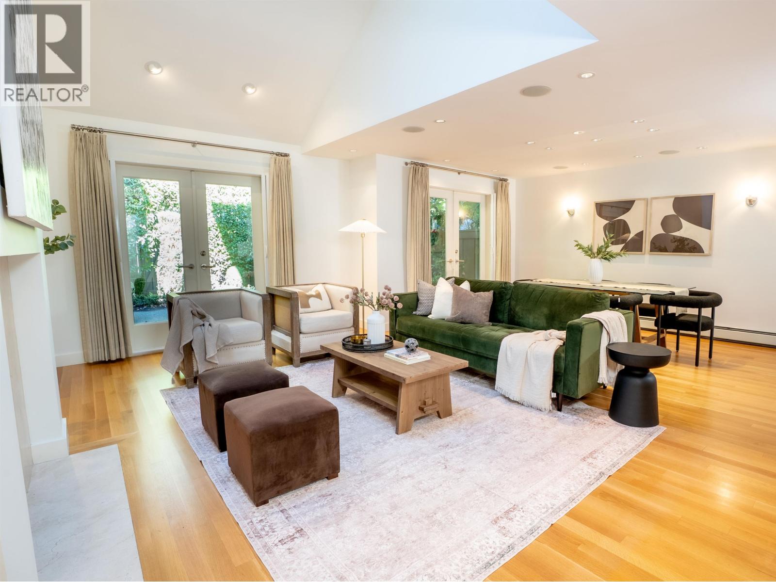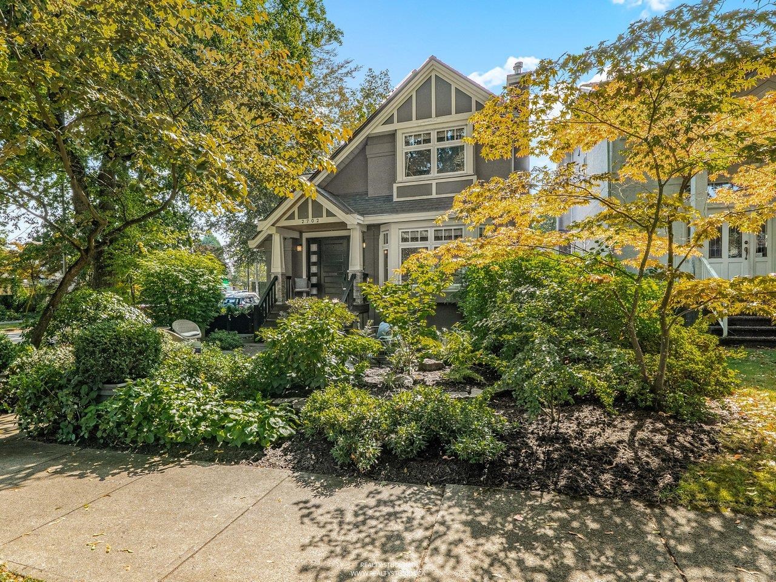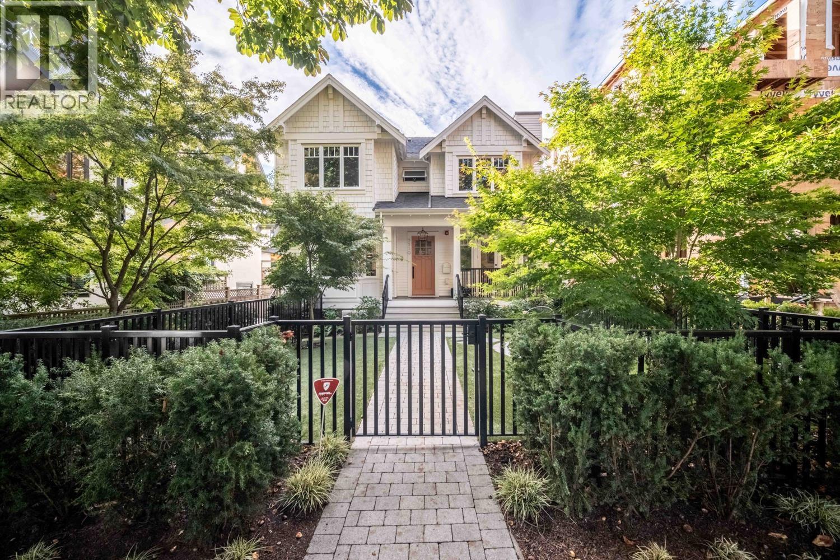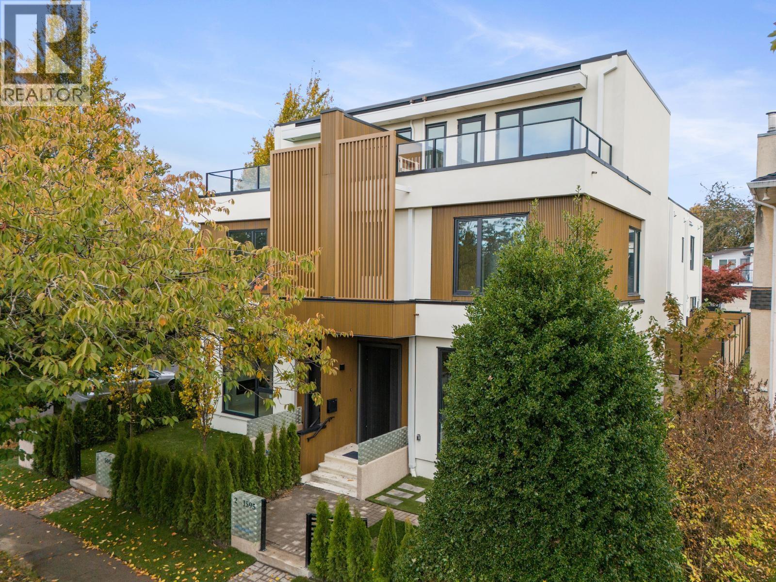- Houseful
- BC
- Vancouver
- Kerrisdale
- 5885 Angus Drive
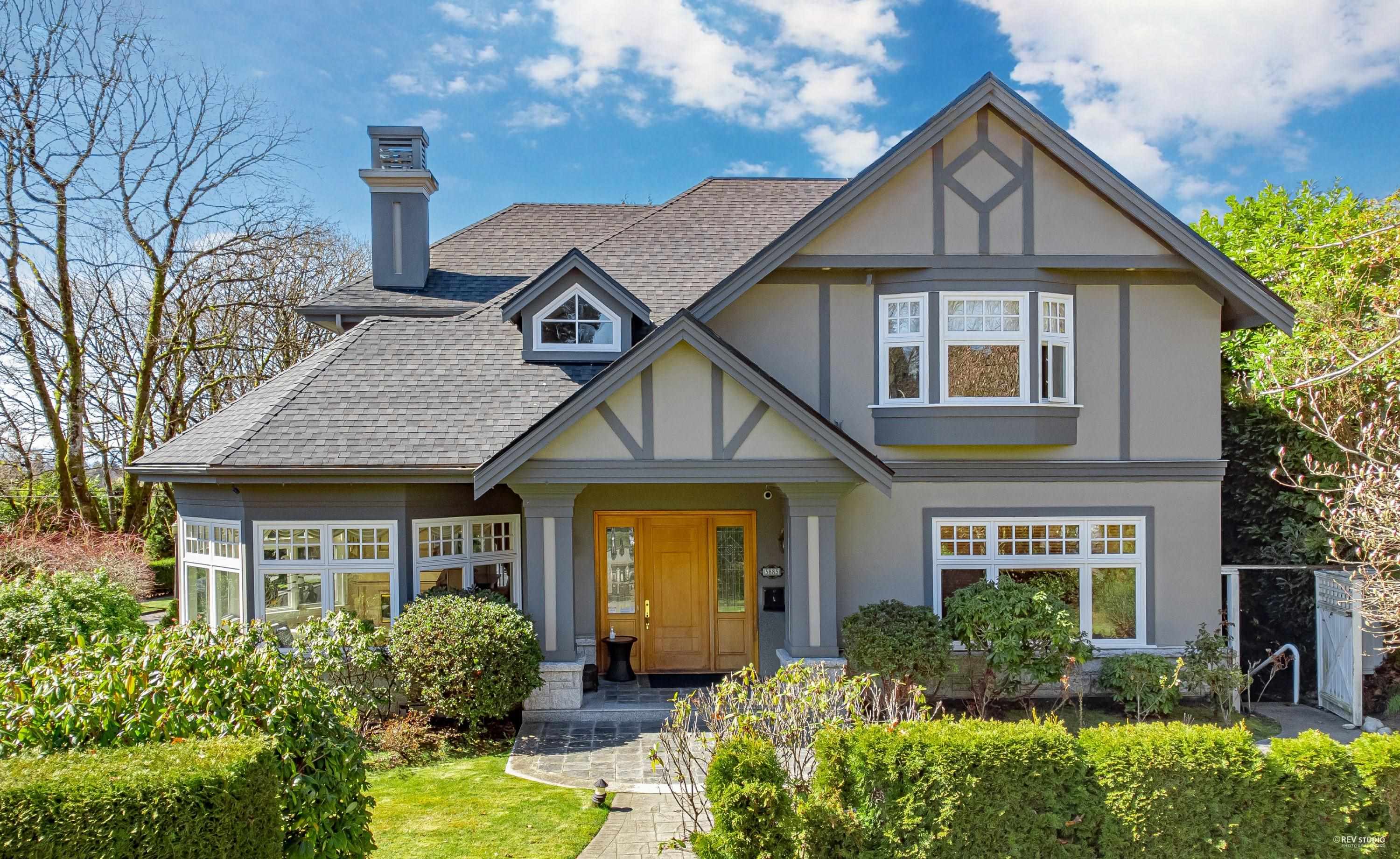
Highlights
Description
- Home value ($/Sqft)$1,173/Sqft
- Time on Houseful
- Property typeResidential
- Neighbourhood
- Median school Score
- Year built1997
- Mortgage payment
An excellent opportunity awaits you in this gorgeous & solid built home. This over 5600 sqft house sits on an over 10000 sqft south-east corner lot comes with extra features worth shouting about. The grand entrance leads to a character staircase featuring 20 ft high ceiling opening to the skylight, making allusion to the bright sunroom/living room and dining room, functional gourmet kitchen & wok kitchen. 4 spacious bdrm up & 2 bdrm in the bsmt, total 6 bdrm & 6.5 bthrm. The basement feature a wet bar in the recreation room and gym room with Sauna. A/C & radiant heat. A fully fenced private backyard with south/west exposure tops off the wonderful living environment. Schools only 1 block away, close to shopping and community center. Don't miss out!
Home overview
- Heat source Forced air
- Sewer/ septic Public sewer, storm sewer
- Construction materials
- Foundation
- Roof
- Fencing Fenced
- # parking spaces 4
- Parking desc
- # full baths 6
- # half baths 1
- # total bathrooms 7.0
- # of above grade bedrooms
- Appliances Washer/dryer, dishwasher, refrigerator, stove
- Area Bc
- Water source Public
- Zoning description Res
- Lot dimensions 10509.38
- Lot size (acres) 0.24
- Basement information Full
- Building size 5610.0
- Mls® # R3042280
- Property sub type Single family residence
- Status Active
- Tax year 2024
- Bedroom 3.073m X 3.759m
Level: Above - Walk-in closet 1.245m X 1.245m
Level: Above - Bedroom 4.166m X 3.632m
Level: Above - Primary bedroom 5.105m X 4.14m
Level: Above - Walk-in closet 1.321m X 2.769m
Level: Above - Walk-in closet 2.667m X 2.235m
Level: Above - Bedroom 3.327m X 4.242m
Level: Above - Laundry 1.854m X 2.261m
Level: Basement - Storage 1.93m X 2.21m
Level: Basement - Gym 3.505m X 3.988m
Level: Basement - Bedroom 2.489m X 4.039m
Level: Basement - Bar room 3.378m X 3.353m
Level: Basement - Sauna 1.829m X 1.27m
Level: Basement - Recreation room 5.588m X 3.734m
Level: Basement - Media room 5.512m X 4.013m
Level: Basement - Bedroom 3.124m X 3.81m
Level: Basement - Kitchen 3.988m X 2.769m
Level: Main - Office 3.658m X 5.207m
Level: Main - Family room 4.343m X 4.445m
Level: Main - Foyer 3.15m X 5.385m
Level: Main - Living room 5.08m X 4.877m
Level: Main - Dining room 5.385m X 3.581m
Level: Main - Wok kitchen 2.261m X 2.972m
Level: Main - Eating area 4.064m X 3.937m
Level: Main
- Listing type identifier Idx

$-17,547
/ Month





