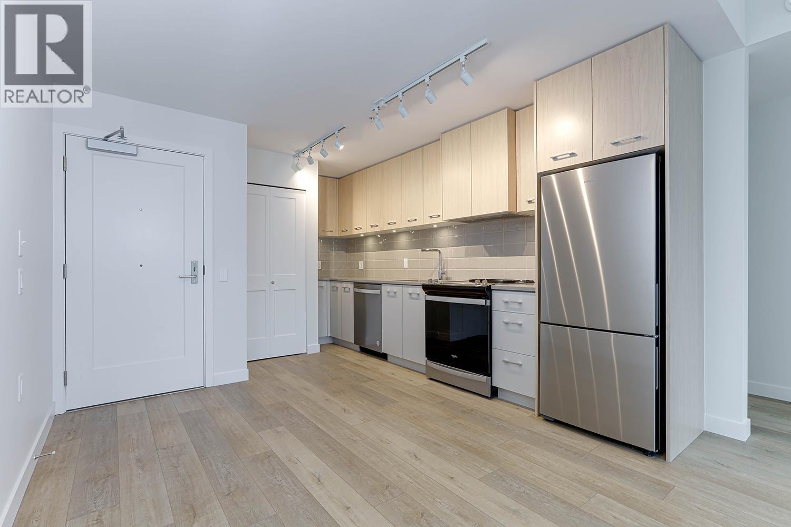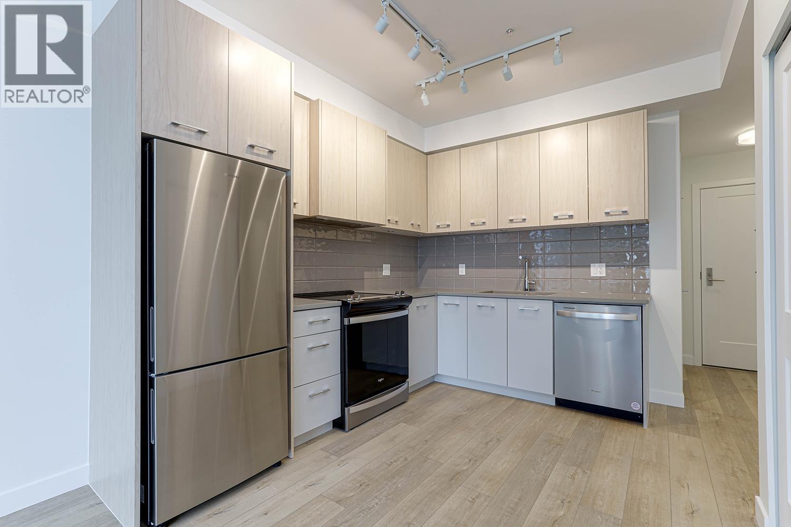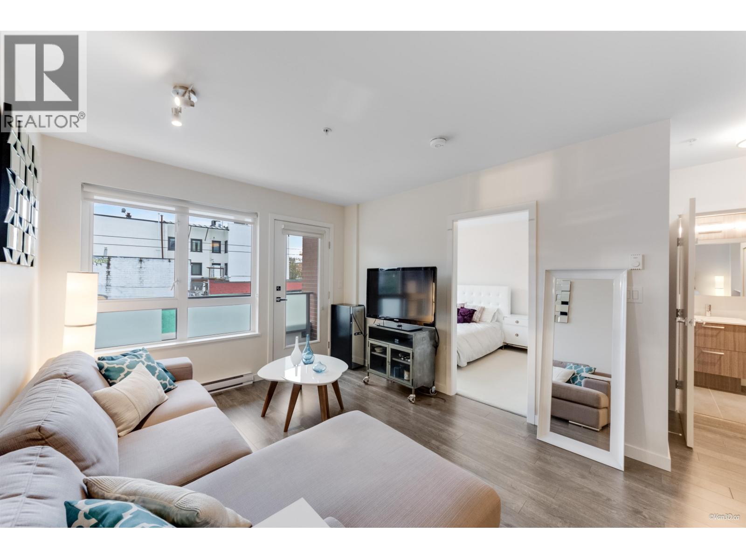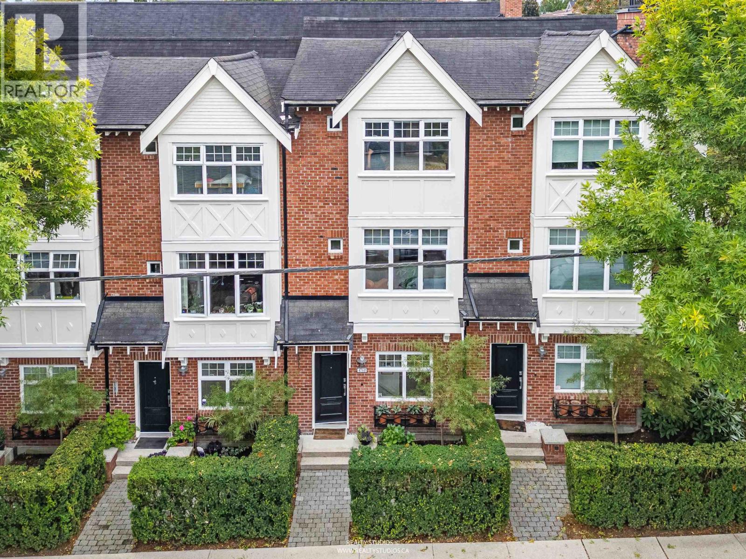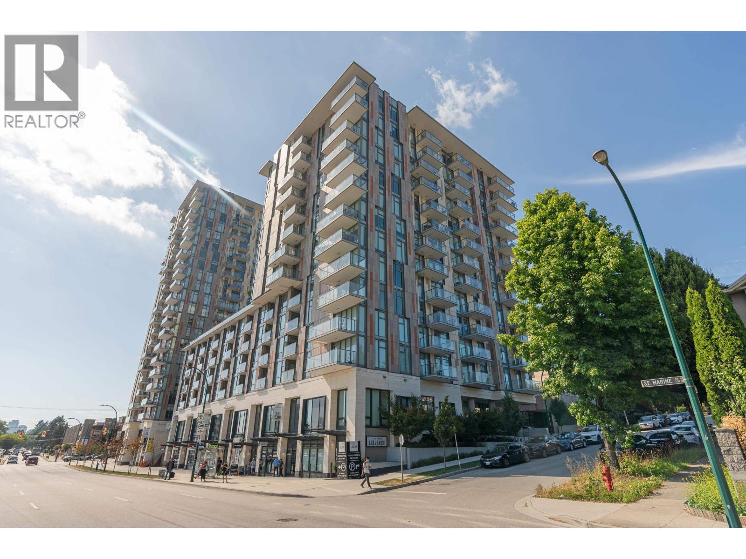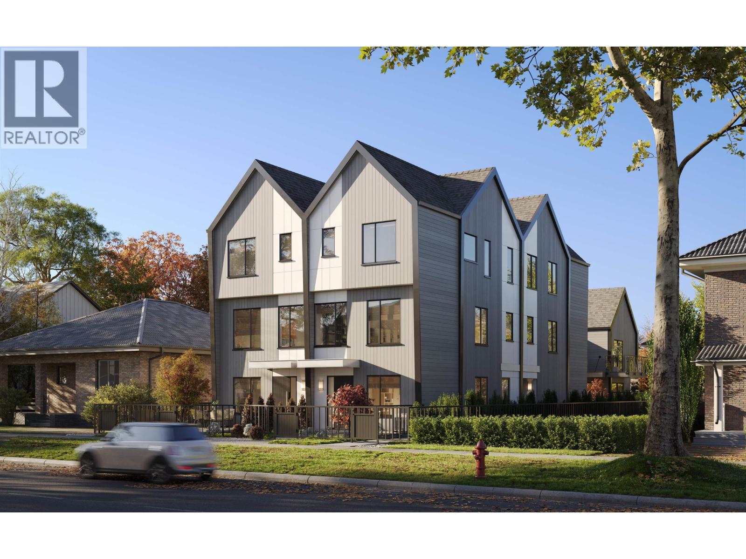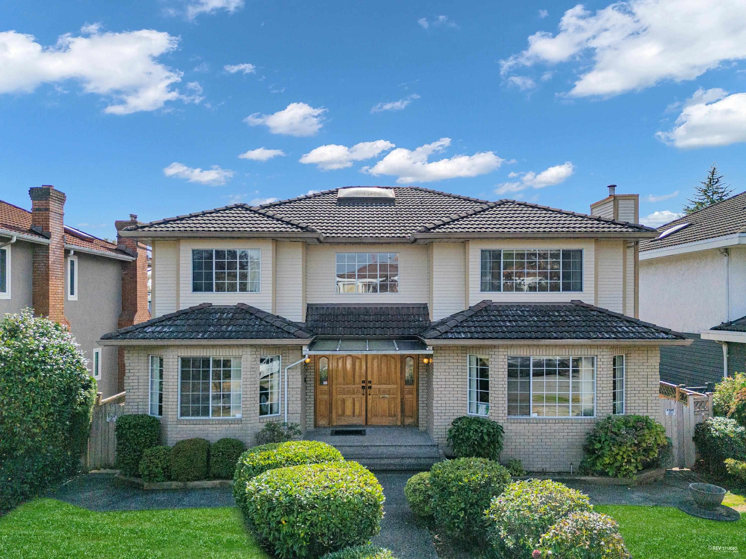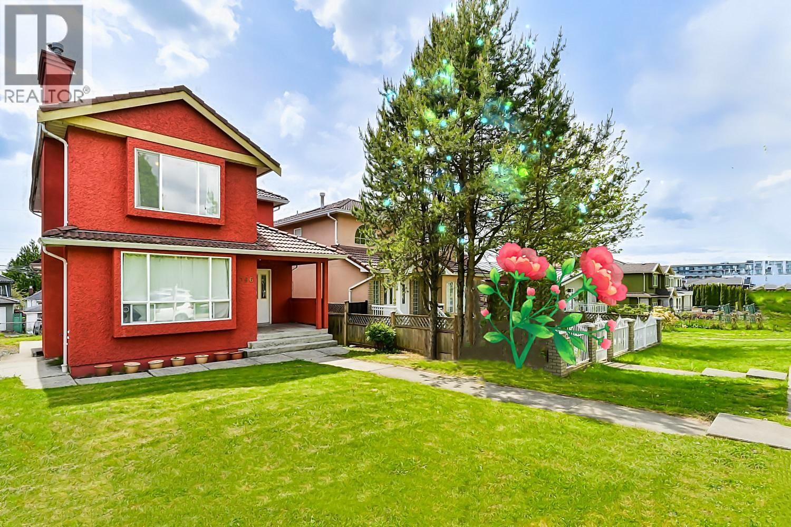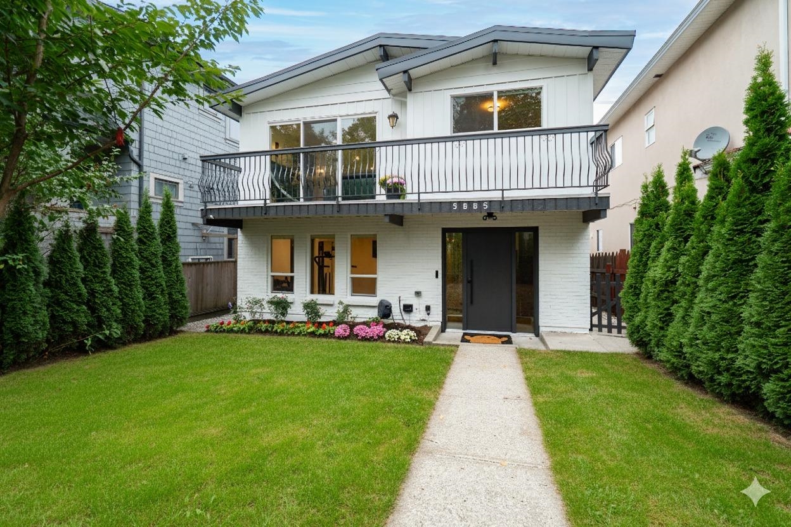
5885 Sherbrooke Street
5885 Sherbrooke Street
Highlights
Description
- Home value ($/Sqft)$790/Sqft
- Time on Houseful
- Property typeResidential
- Neighbourhood
- CommunityShopping Nearby
- Median school Score
- Year built1981
- Mortgage payment
Welcome to 5885 Sherbrooke St., a beautifully renovated Vancouver Special in the Knight neighbourhood East of Fraser. Updates with permits include redesigned upstairs kitchen with some structural upgrades, partial new plumbing and electrical, bathrooms, flooring, ceilings, & high efficiency heating & hot water. The bright South facing kitchen leads to a spacious dining area and living room. 3 bedrooms upstairs are separated creating privacy, and the primary includes an ensuite & walk in closet. The lower level features 3 bedrooms, 1 for the main home & 2 as part of a suite with full kitchen, laundry. Would require a separate entry through the attached 2 car EV ready garage. Steps to Memorial South Park and close to schools, transit, and shopping. Note, green grass AI generated
Home overview
- Heat source Forced air
- Sewer/ septic Public sewer, sanitary sewer
- Construction materials
- Foundation
- Roof
- # parking spaces 4
- Parking desc
- # full baths 3
- # total bathrooms 3.0
- # of above grade bedrooms
- Community Shopping nearby
- Area Bc
- Water source Public
- Zoning description R1-1
- Lot dimensions 4042.78
- Lot size (acres) 0.09
- Basement information Full
- Building size 2910.0
- Mls® # R3050916
- Property sub type Single family residence
- Status Active
- Tax year 2025
- Walk-in closet 1.6m X 1.27m
Level: Above - Bedroom 3.454m X 3.15m
Level: Above - Kitchen 6.274m X 3.099m
Level: Above - Bedroom 2.921m X 3.15m
Level: Above - Dining room 3.327m X 3.099m
Level: Above - Primary bedroom 3.581m X 4.191m
Level: Above - Living room 5.817m X 4.14m
Level: Above - Laundry 1.803m X 3.251m
Level: Main - Family room 5.334m X 3.835m
Level: Main - Bedroom 3.277m X 3.861m
Level: Main - Foyer 2.591m X 3.429m
Level: Main - Kitchen 3.454m X 3.251m
Level: Main - Bedroom 3.581m X 3.861m
Level: Main
- Listing type identifier Idx

$-6,131
/ Month

