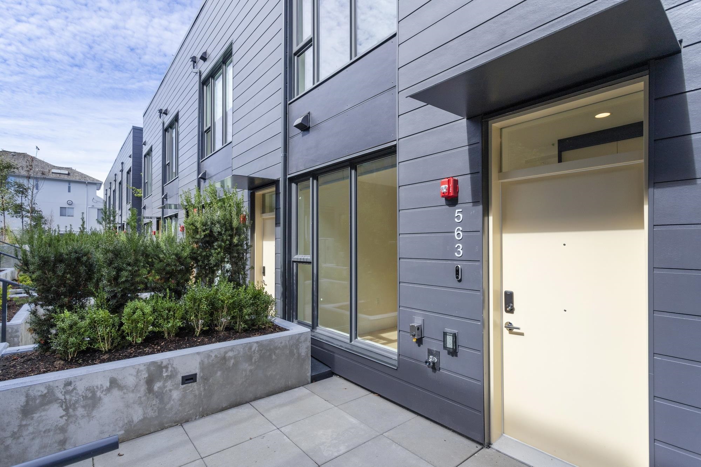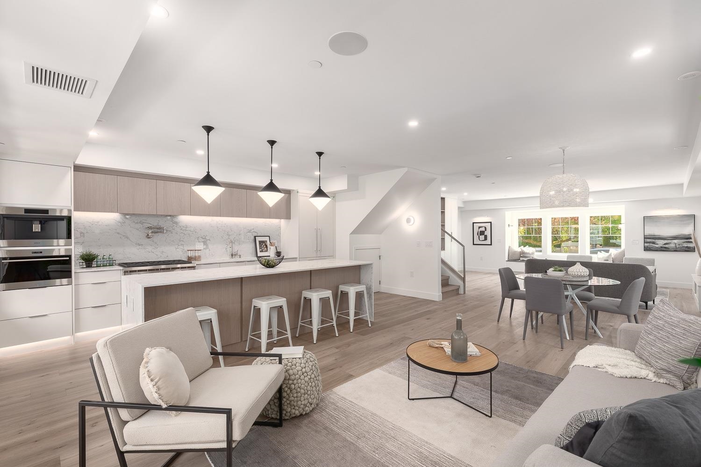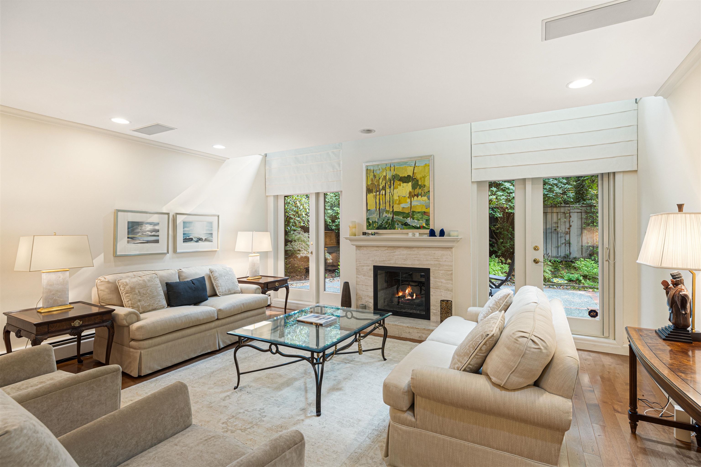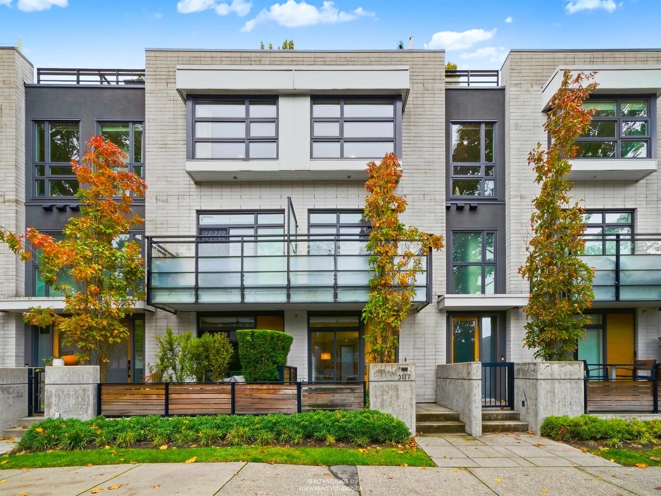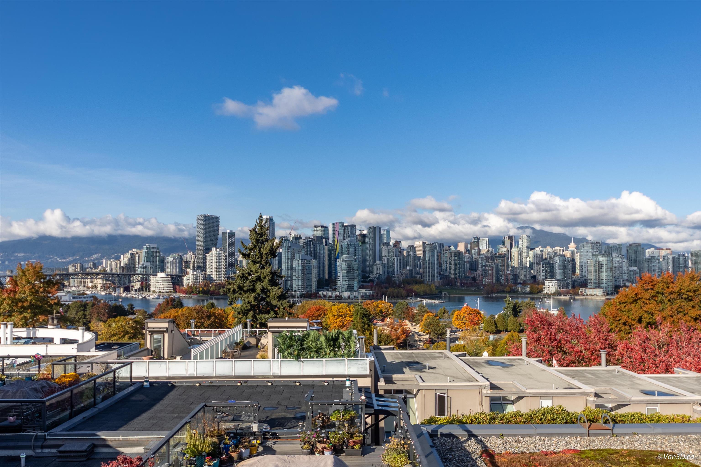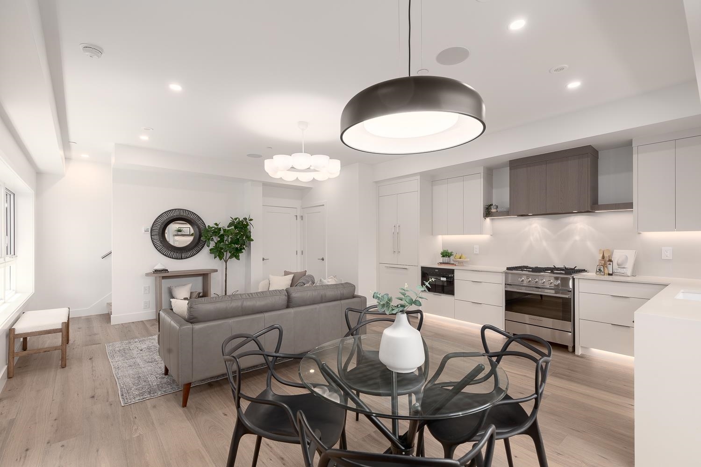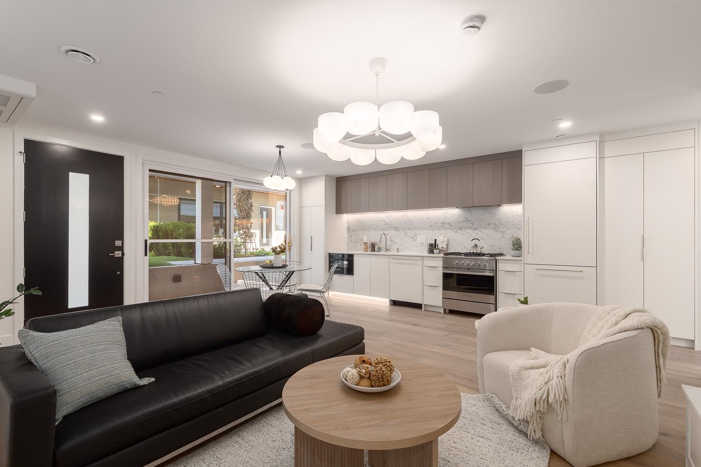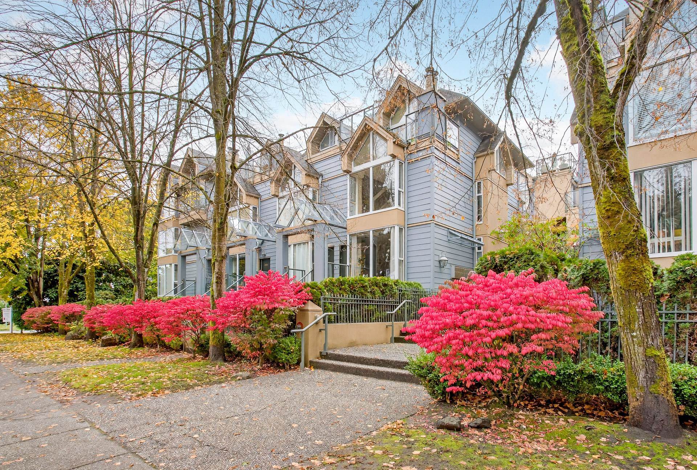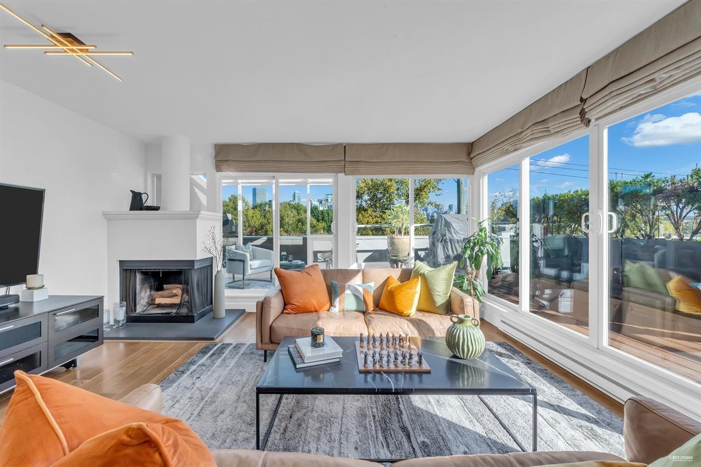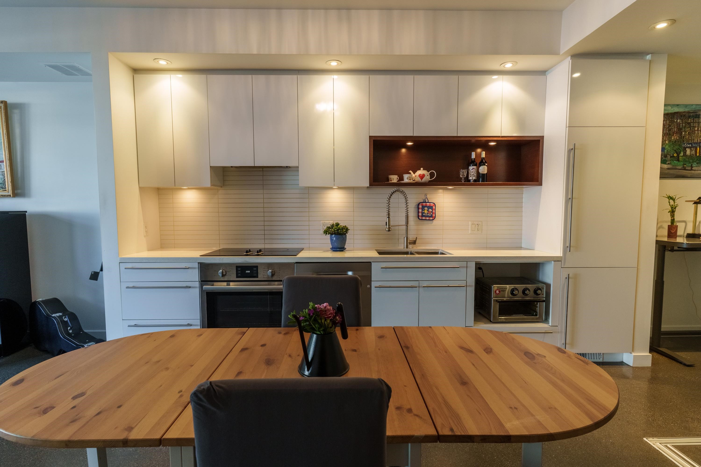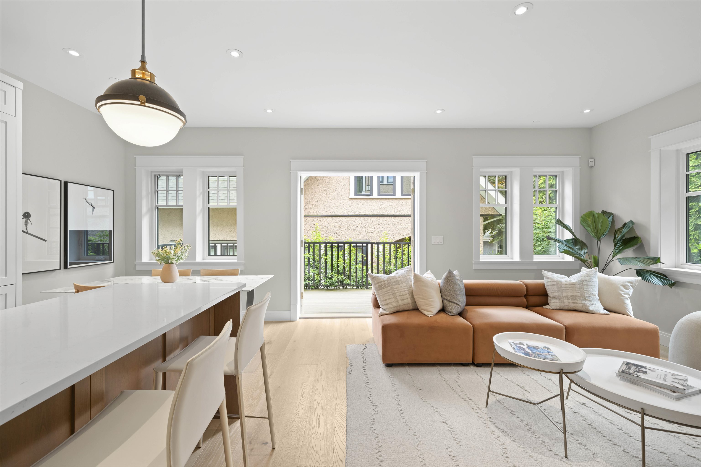- Houseful
- BC
- Vancouver
- South Cambie
- 589 West King Edward Avenue #2
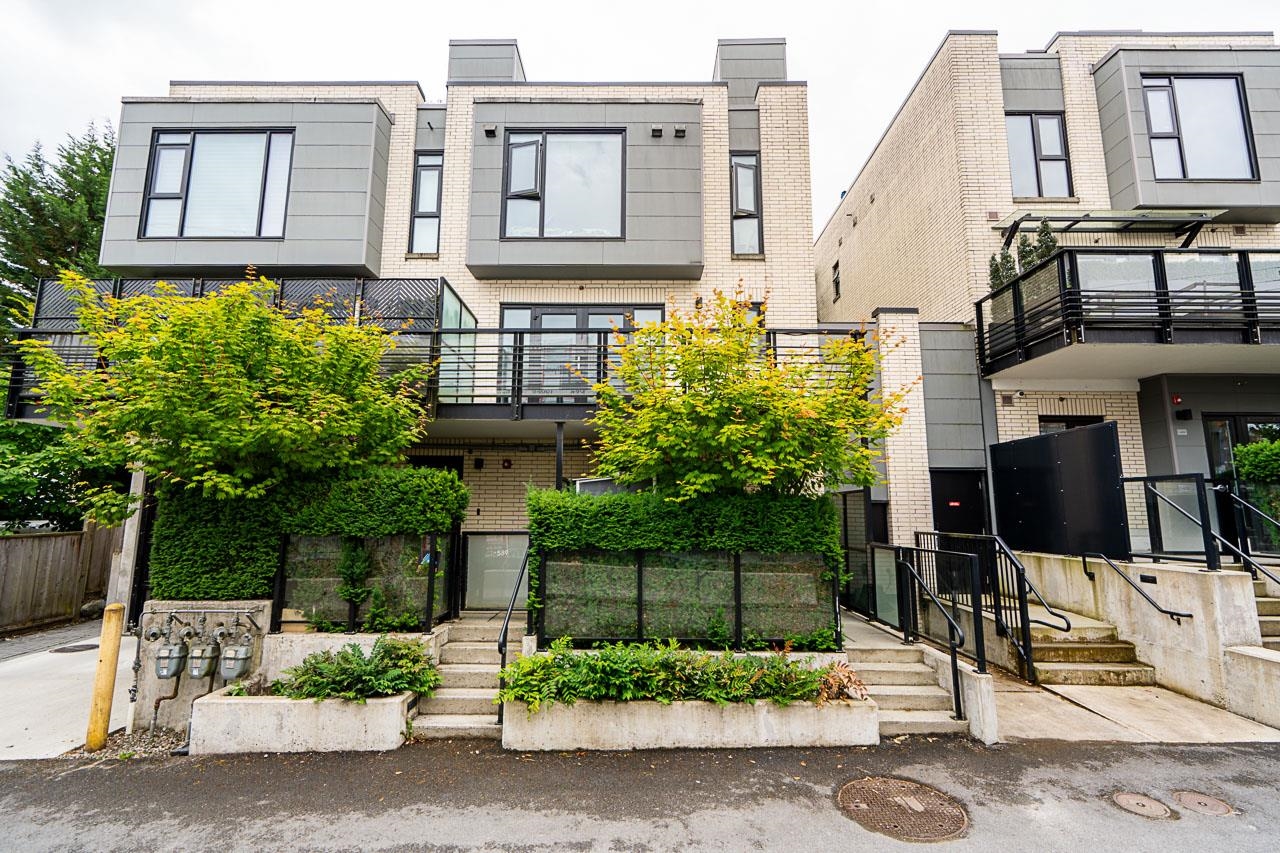
589 West King Edward Avenue #2
For Sale
122 Days
$1,910,000 $30K
$1,880,000
3 beds
3 baths
1,574 Sqft
589 West King Edward Avenue #2
For Sale
122 Days
$1,910,000 $30K
$1,880,000
3 beds
3 baths
1,574 Sqft
Highlights
Description
- Home value ($/Sqft)$1,194/Sqft
- Time on Houseful
- Property typeResidential
- Neighbourhood
- CommunityShopping Nearby
- Median school Score
- Year built2019
- Mortgage payment
PRICE REDUCED: This gorgeous, 3 bedroom rare to find townhome is located in a central location, yet tucked away from the street and is a very quiet home with 3 large balcony/patios. Main floor with 9ft ceiling, has a north facing living room with balcony and a large open kitchen facing the patio. Upgrades ($35,000) with hardwood flooring/stairs, and 5 in wall cabinets in 2023. The spacious roof top deck, reinforced for a hot tub, with gas hookup, and with city skyline and mountains view. Pets/rentals OK. Parking for 2 cars (with 1 EV Charger) in secure underground garage, direct access to the unit. Less than 1 min walk to Canada Line King Ed Stn, and 10 mins walk Douglas & QE Park.
MLS®#R3018660 updated 1 week ago.
Houseful checked MLS® for data 1 week ago.
Home overview
Amenities / Utilities
- Heat source Baseboard, hot water
- Sewer/ septic Public sewer, sanitary sewer, storm sewer
Exterior
- # total stories 3.0
- Construction materials
- Foundation
- Roof
- # parking spaces 2
- Parking desc
Interior
- # full baths 2
- # half baths 1
- # total bathrooms 3.0
- # of above grade bedrooms
- Appliances Washer/dryer, dishwasher, refrigerator, stove, microwave
Location
- Community Shopping nearby
- Area Bc
- View Yes
- Water source Public
- Zoning description Cd-1
Overview
- Basement information Finished
- Building size 1574.0
- Mls® # R3018660
- Property sub type Townhouse
- Status Active
- Tax year 2025
Rooms Information
metric
- Flex room 1.6m X 1.905m
- Storage 1.854m X 1.473m
- Recreation room 2.896m X 2.819m
- Bedroom 2.743m X 2.464m
Level: Above - Primary bedroom 3.048m X 2.921m
Level: Above - Bedroom 3.15m X 2.362m
Level: Above - Kitchen 2.921m X 2.946m
Level: Main - Living room 3.581m X 3.607m
Level: Main - Foyer 2.032m X 1.194m
Level: Main - Dining room 3.302m X 1.753m
Level: Main
SOA_HOUSEKEEPING_ATTRS
- Listing type identifier Idx

Lock your rate with RBC pre-approval
Mortgage rate is for illustrative purposes only. Please check RBC.com/mortgages for the current mortgage rates
$-5,013
/ Month25 Years fixed, 20% down payment, % interest
$
$
$
%
$
%

Schedule a viewing
No obligation or purchase necessary, cancel at any time
Nearby Homes
Real estate & homes for sale nearby

