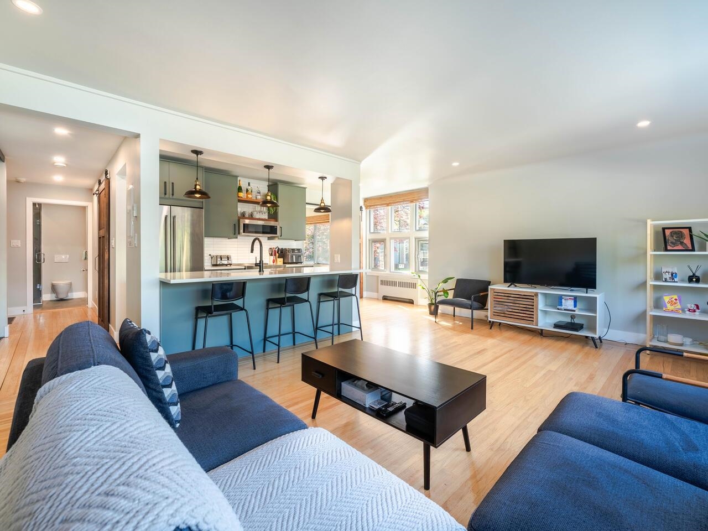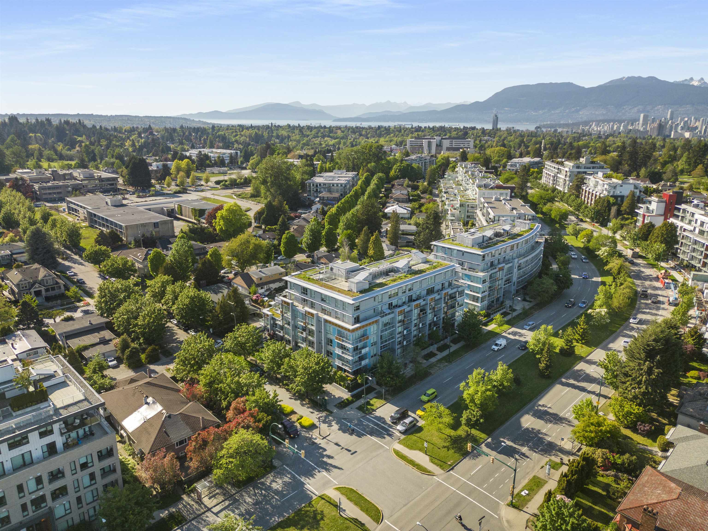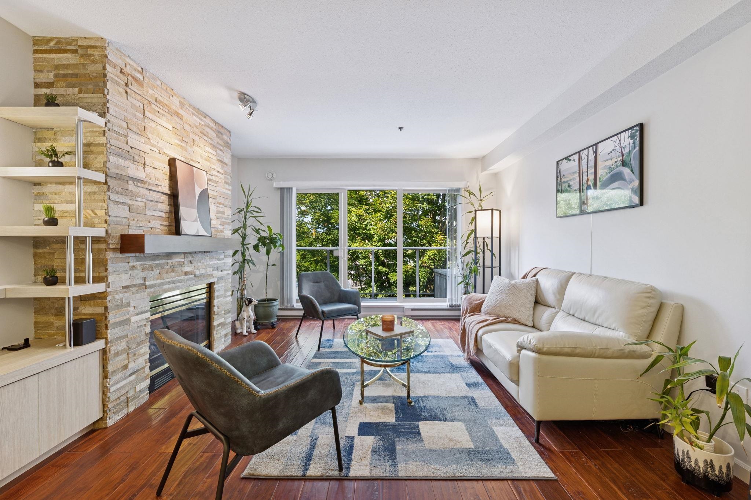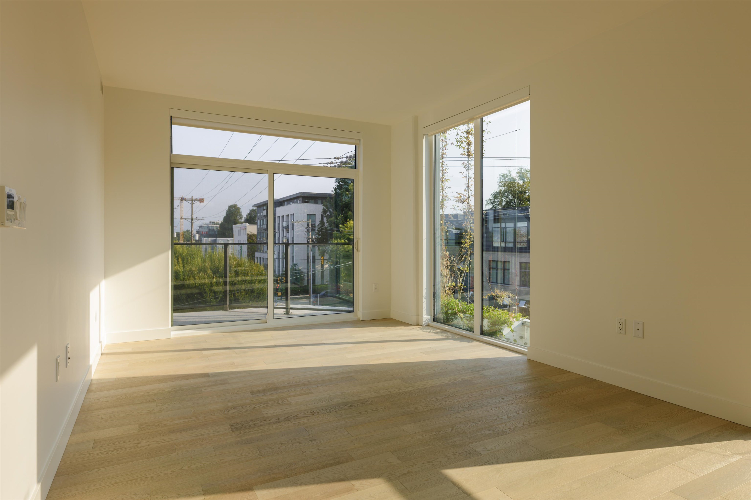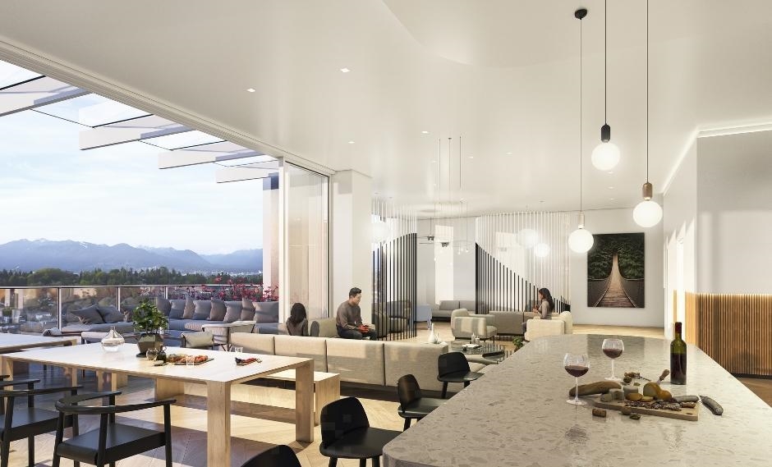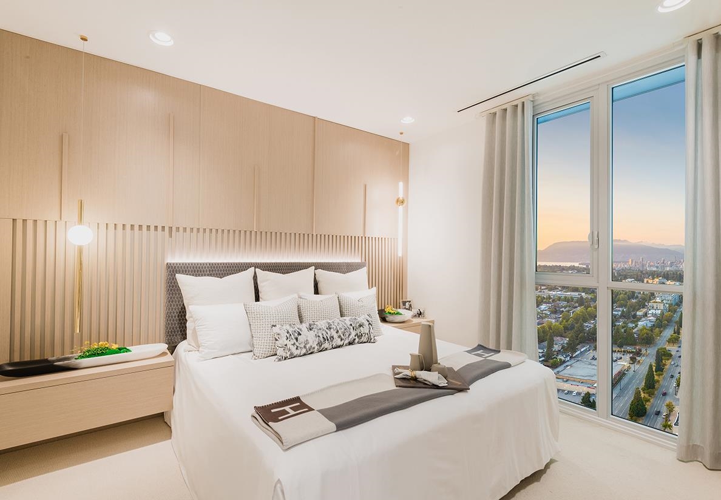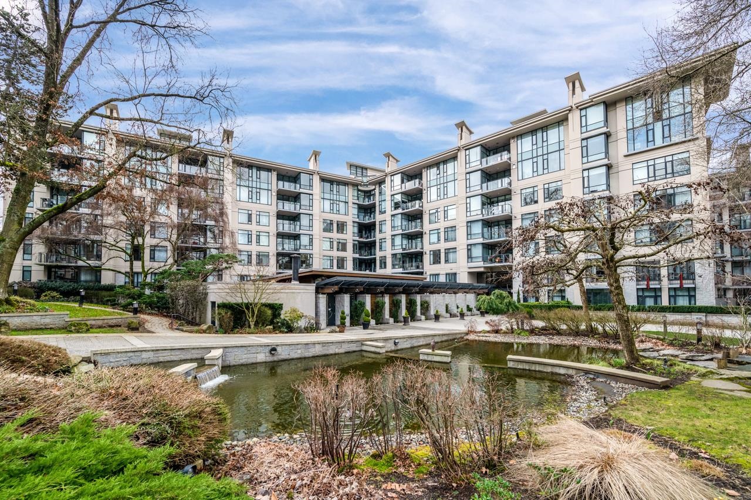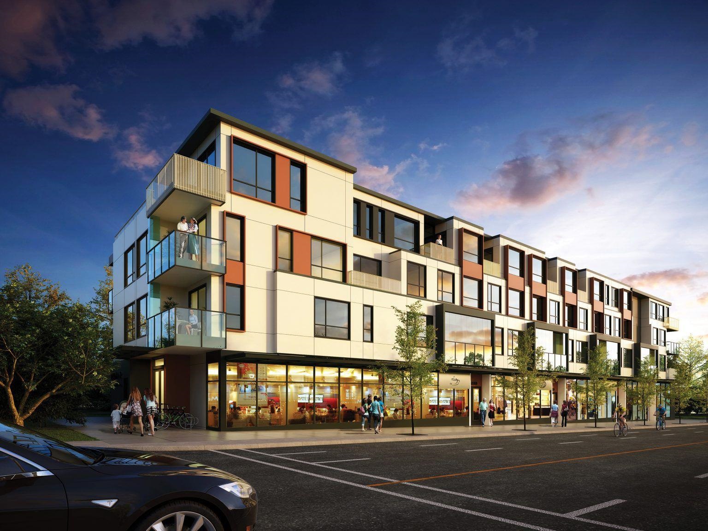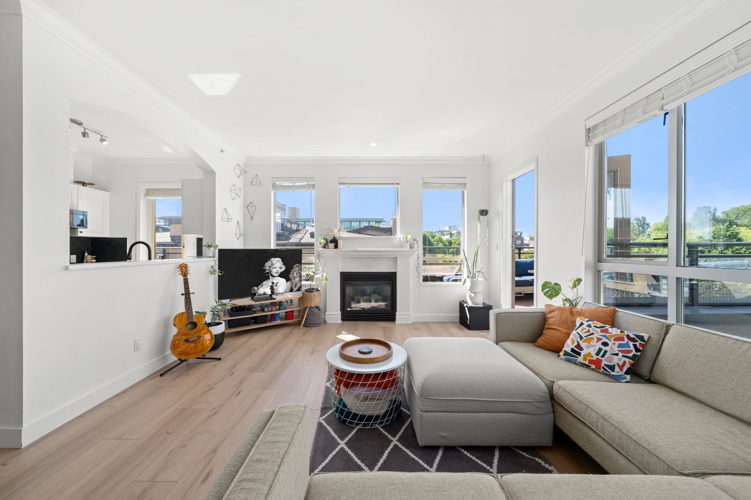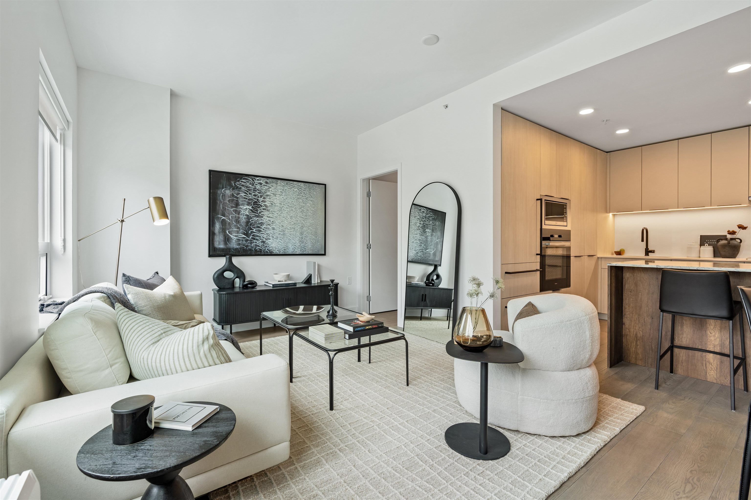- Houseful
- BC
- Vancouver
- Kerrisdale
- 5890 Balsam Street #1100
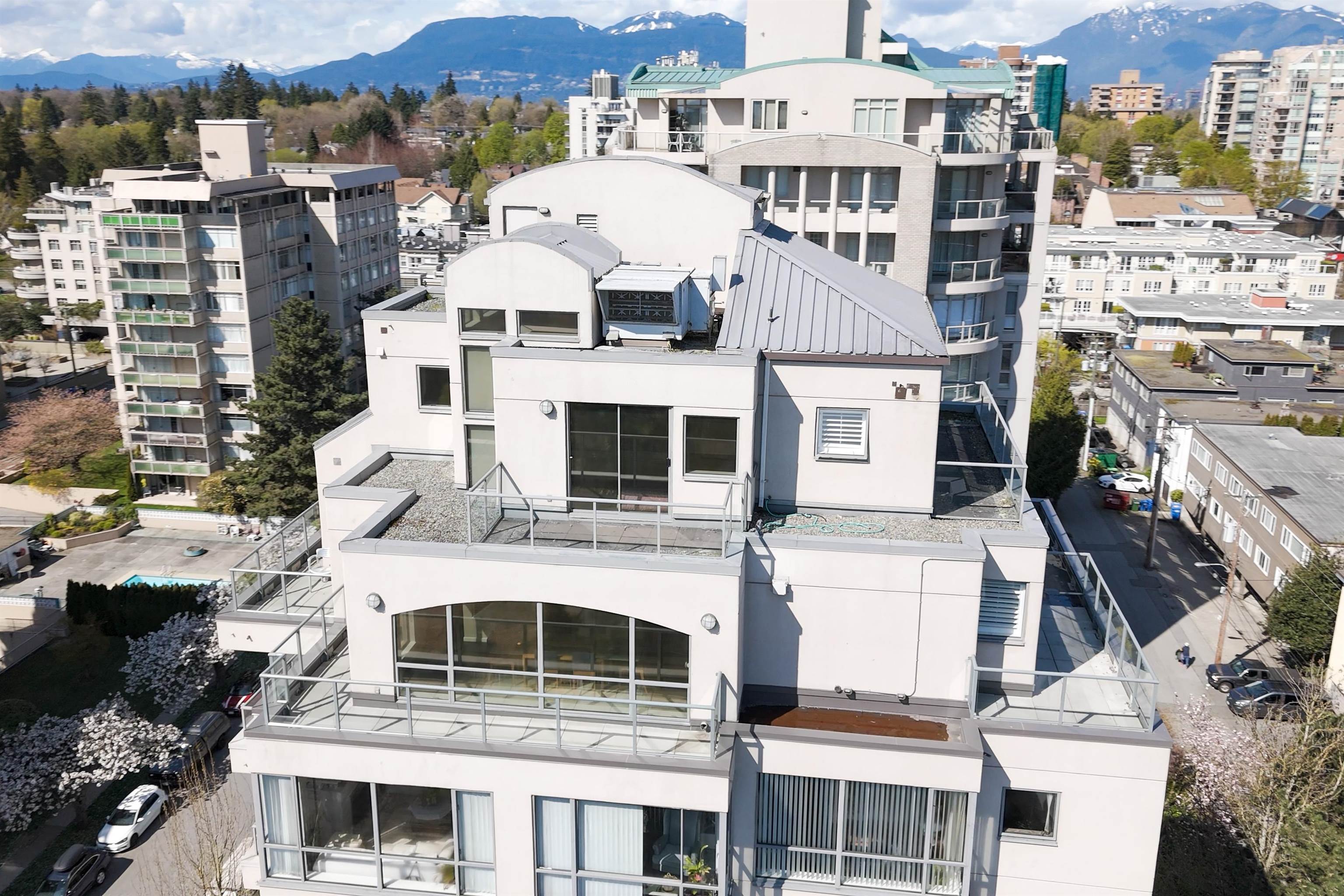
5890 Balsam Street #1100
For Sale
66 Days
$1,998,000
2 beds
3 baths
1,587 Sqft
5890 Balsam Street #1100
For Sale
66 Days
$1,998,000
2 beds
3 baths
1,587 Sqft
Highlights
Description
- Home value ($/Sqft)$1,259/Sqft
- Time on Houseful
- Property typeResidential
- StylePenthouse
- Neighbourhood
- CommunityShopping Nearby
- Median school Score
- Year built1990
- Mortgage payment
Exceptional views, Prime location, and plenty of Natural light. This is the penthouse you have been searching for in Kerrisdale! Welcome to Cavendish Court a boutique building steps to restaurants, shops, and all your daily essentials. This penthouse unit features 2 floor living with fantastic open views from every angle. A functional floor plan with the primary bedroom on the main floor and another spacious bedroom and open den/bedroom on the upper level offering privacy. The abundant outdoor areas are great spaces to entertain or have your very own garden in the sky. As a bonus, the home comes with 2 parking stalls and 9.5 by 7.5 storage room on the main lobby! Showings by private appointment only.
MLS®#R3021865 updated 3 days ago.
Houseful checked MLS® for data 3 days ago.
Home overview
Amenities / Utilities
- Heat source Electric
- Sewer/ septic Public sewer, sanitary sewer, storm sewer
Exterior
- Construction materials
- Foundation
- Roof
- # parking spaces 2
- Parking desc
Interior
- # full baths 2
- # half baths 1
- # total bathrooms 3.0
- # of above grade bedrooms
- Appliances Washer/dryer, dishwasher, refrigerator, stove
Location
- Community Shopping nearby
- Area Bc
- View Yes
- Water source Public
- Zoning description Rm3
- Directions 6ad7809b5fac0b6f8a3313531cb1b1d8
Overview
- Basement information None
- Building size 1587.0
- Mls® # R3021865
- Property sub type Apartment
- Status Active
- Virtual tour
- Tax year 2024
Rooms Information
metric
- Bedroom 3.454m X 3.988m
Level: Above - Den 3.277m X 3.886m
Level: Above - Laundry 2.692m X 2.134m
Level: Above - Kitchen 2.794m X 3.277m
Level: Main - Living room 2.54m X 3.683m
Level: Main - Primary bedroom 4.089m X 3.785m
Level: Main - Dining room 2.972m X 6.883m
Level: Main
SOA_HOUSEKEEPING_ATTRS
- Listing type identifier Idx

Lock your rate with RBC pre-approval
Mortgage rate is for illustrative purposes only. Please check RBC.com/mortgages for the current mortgage rates
$-5,328
/ Month25 Years fixed, 20% down payment, % interest
$
$
$
%
$
%

Schedule a viewing
No obligation or purchase necessary, cancel at any time

