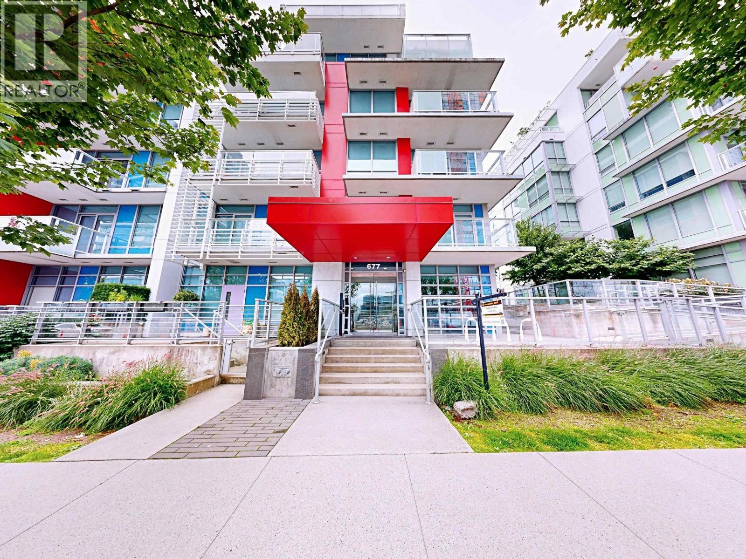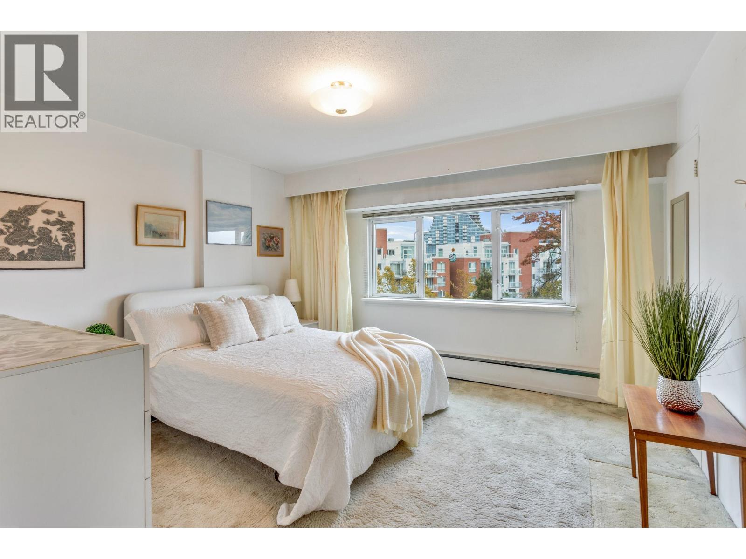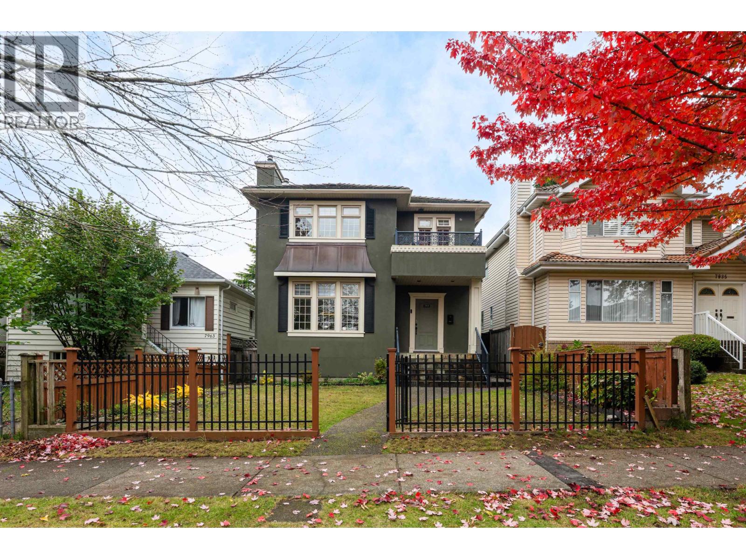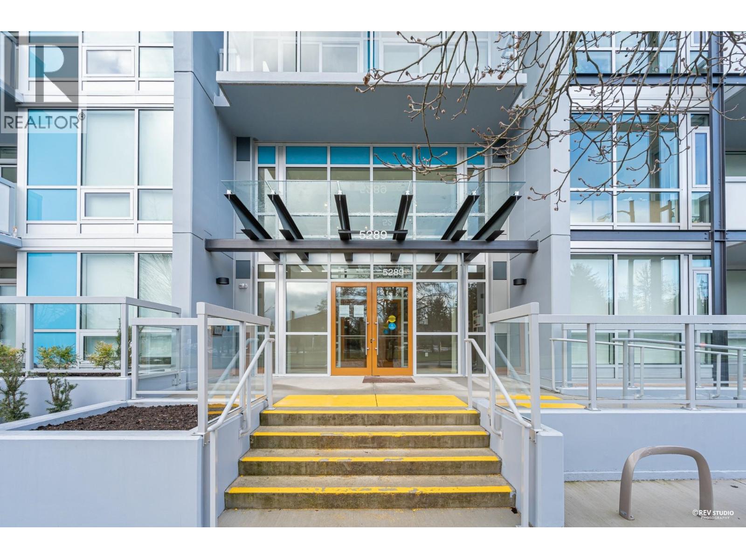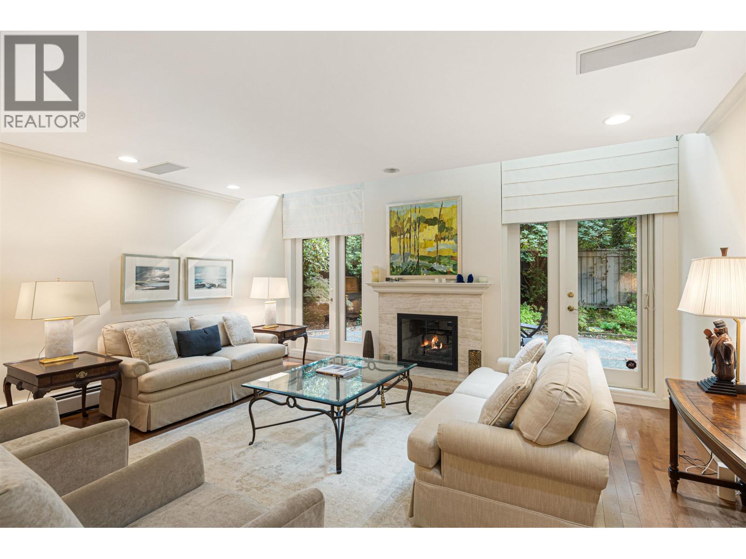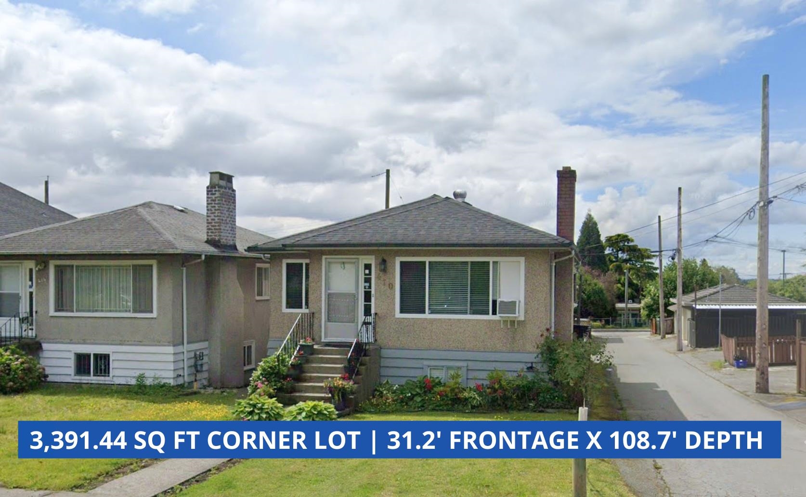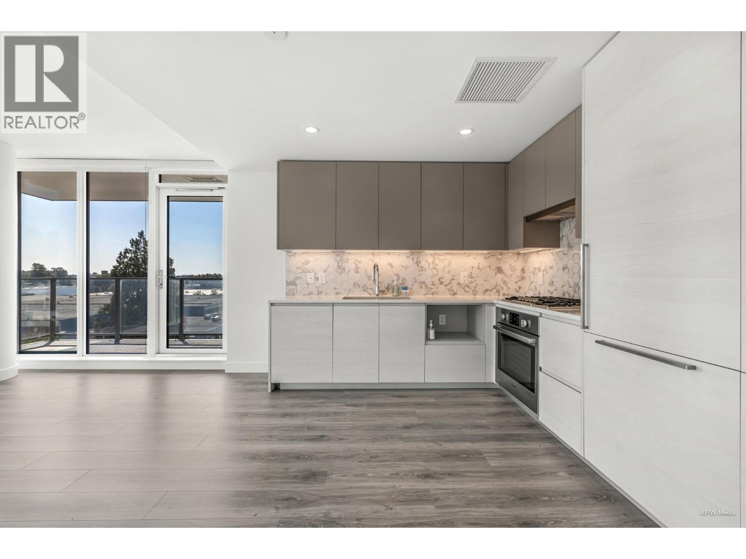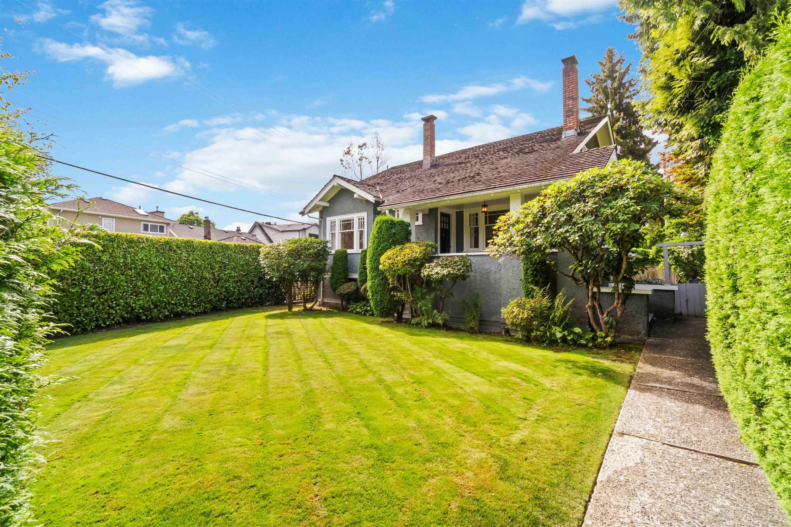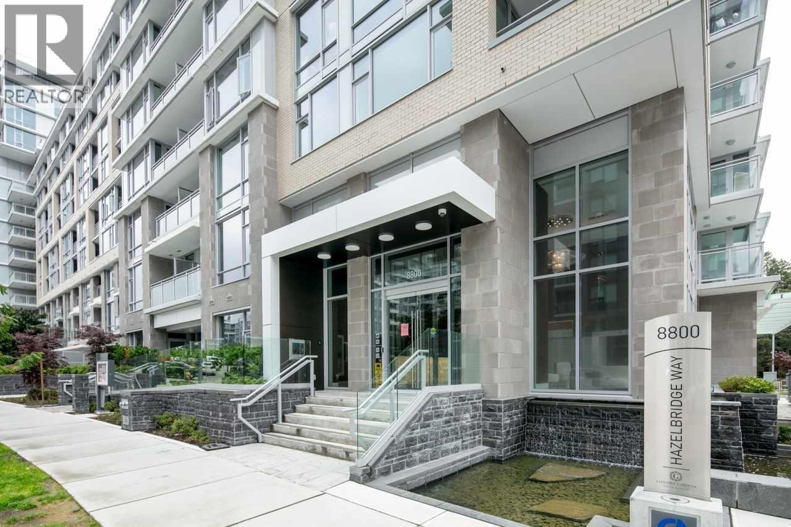Select your Favourite features
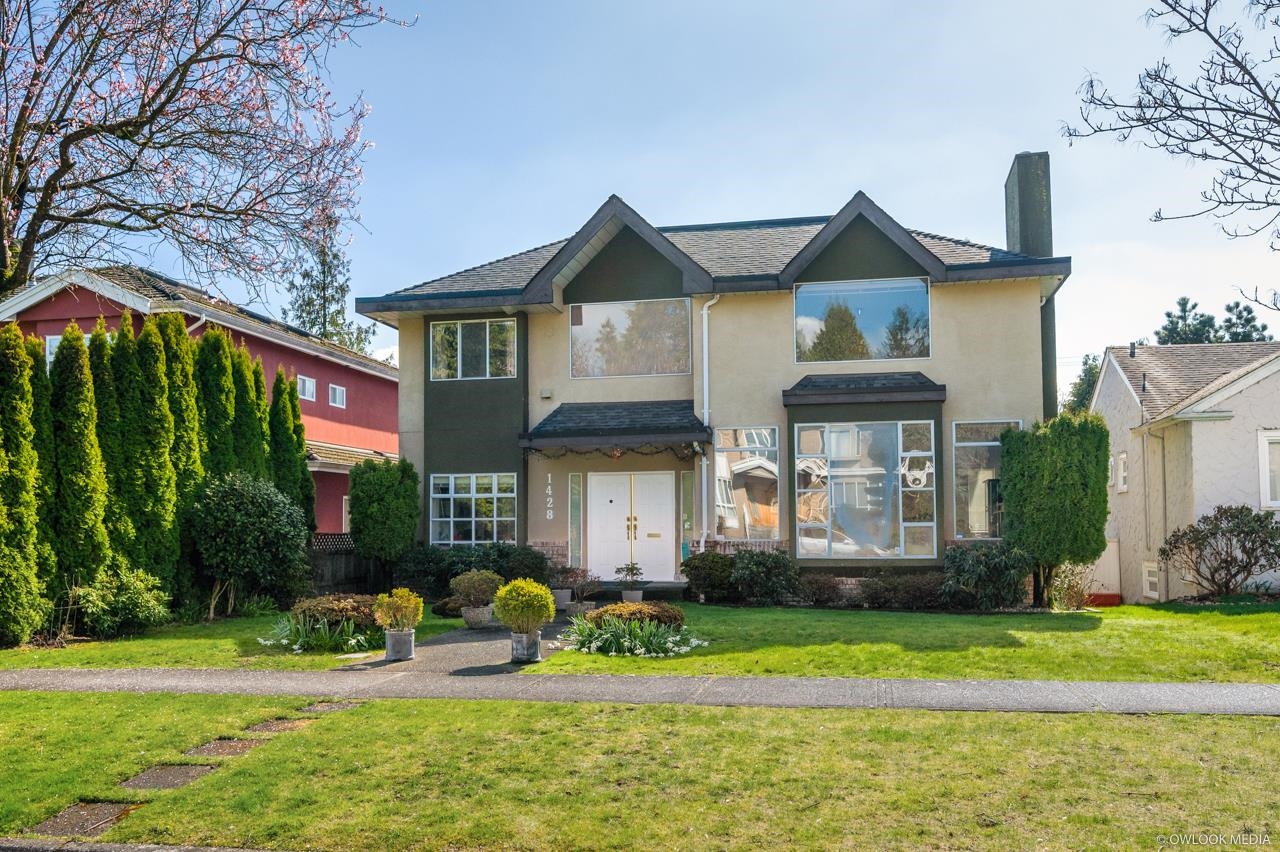
Highlights
Description
- Home value ($/Sqft)$857/Sqft
- Time on Houseful
- Property typeResidential
- Neighbourhood
- Median school Score
- Year built1989
- Mortgage payment
Elegant custom built house located in most prestigious South Granville area! House sits on 50x132.5 ft lot and quiet Sakura trees street. 3 covered parking garage. South facing sunny backyard. Features including functional open layout, rare 20" living room ceiling, together with big family room, marble and hardwood floor throughout the living area. Large kitchen with spacious cabinetry, granite counters. 4 spacious bedrooms upstairs, Master bedroom features big walk-in closet and bathroom. Media room, sauna in basement, also 2 bedroom suite can easily become a mortgage helper. School Catchments: Laurier Elementary & Churchill Secondary. Close to parks, community centre, library, shopping strip.
MLS®#R2968740 updated 8 months ago.
Houseful checked MLS® for data 8 months ago.
Home overview
Amenities / Utilities
- Heat source Radiant
- Sewer/ septic Public sewer, sanitary sewer
Exterior
- Construction materials
- Foundation
- Roof
- Fencing Fenced
- # parking spaces 4
- Parking desc
Interior
- # full baths 5
- # total bathrooms 5.0
- # of above grade bedrooms
- Appliances Washer/dryer, dishwasher, refrigerator, cooktop
Location
- Area Bc
- View No
- Water source Public
- Zoning description Rs-1
Lot/ Land Details
- Lot dimensions 6534.0
Overview
- Lot size (acres) 0.15
- Basement information Finished
- Building size 4897.0
- Mls® # R2968740
- Property sub type Single family residence
- Status Active
- Tax year 2024
Rooms Information
metric
- Bedroom 3.302m X 3.2m
Level: Above - Primary bedroom 4.623m X 4.064m
Level: Above - Bedroom 3.404m X 3.658m
Level: Above - Walk-in closet 2.438m X 2.438m
Level: Above - Bedroom 3.226m X 3.48m
Level: Above - Living room 4.089m X 4.902m
Level: Basement - Bedroom 3.429m X 3.404m
Level: Basement - Media room 4.724m X 5.105m
Level: Basement - Sauna 2.134m X 1.778m
Level: Basement - Bedroom 4.648m X 3.226m
Level: Basement - Laundry 1.956m X 1.93m
Level: Basement - Recreation room 3.658m X 6.172m
Level: Basement - Dining room 3.759m X 3.835m
Level: Main - Kitchen 4.089m X 5.258m
Level: Main - Office 3.988m X 3.15m
Level: Main - Foyer 3.912m X 2.718m
Level: Main - Family room 4.648m X 4.064m
Level: Main - Bedroom 3.226m X 3.175m
Level: Main - Eating area 4.42m X 2.642m
Level: Main - Living room 5.182m X 5.817m
Level: Main
SOA_HOUSEKEEPING_ATTRS
- Listing type identifier Idx

Lock your rate with RBC pre-approval
Mortgage rate is for illustrative purposes only. Please check RBC.com/mortgages for the current mortgage rates
$-11,195
/ Month25 Years fixed, 20% down payment, % interest
$
$
$
%
$
%

Schedule a viewing
No obligation or purchase necessary, cancel at any time



