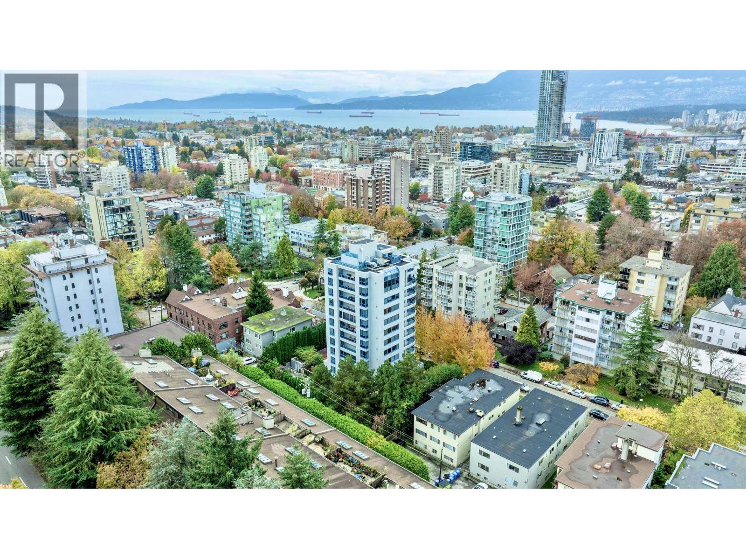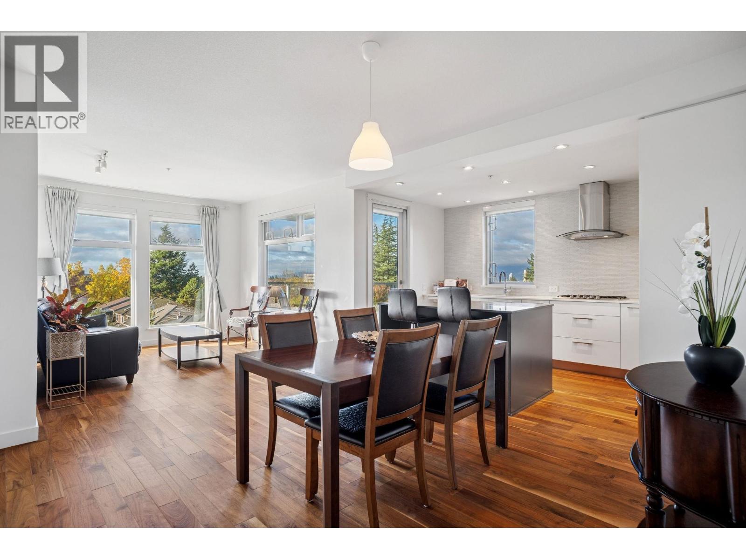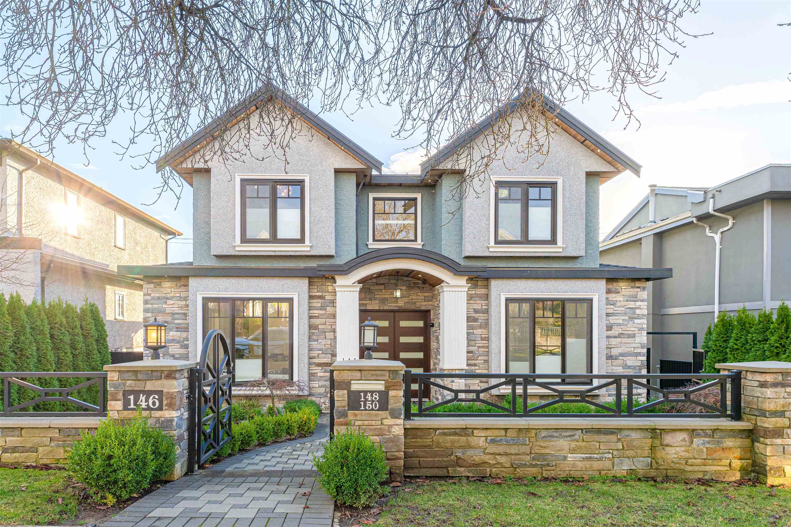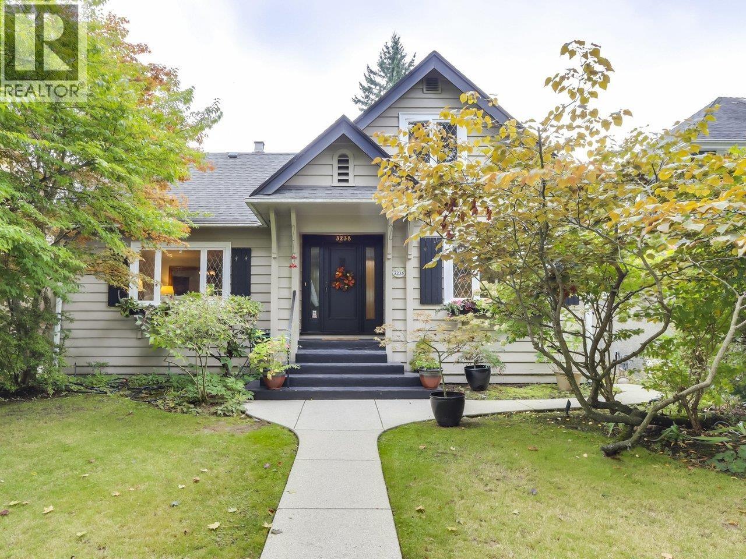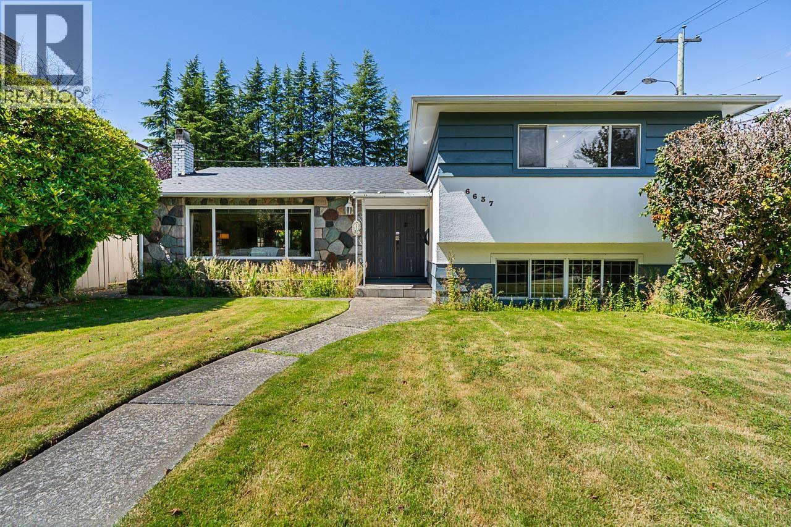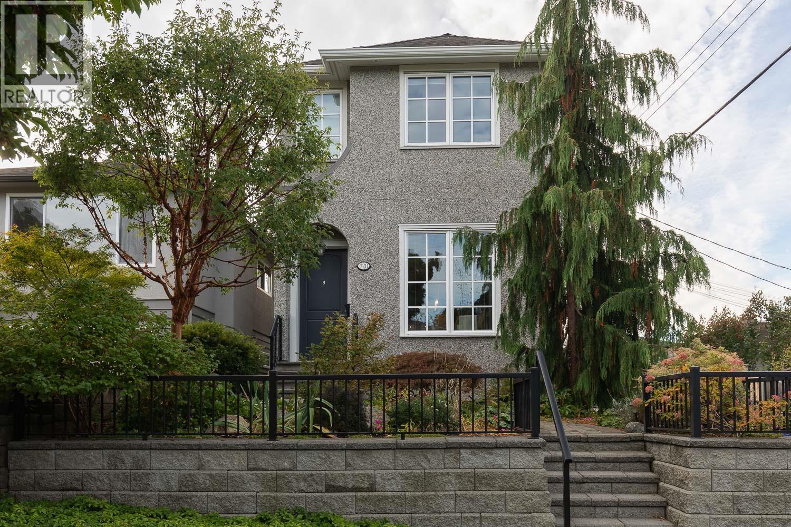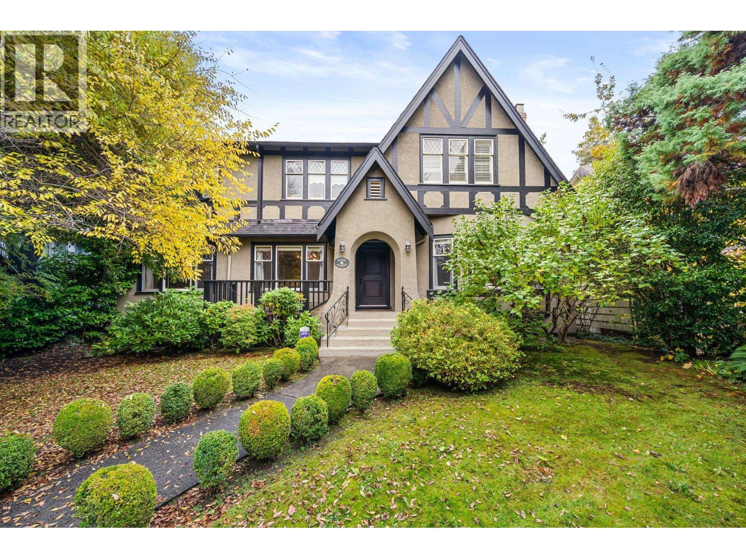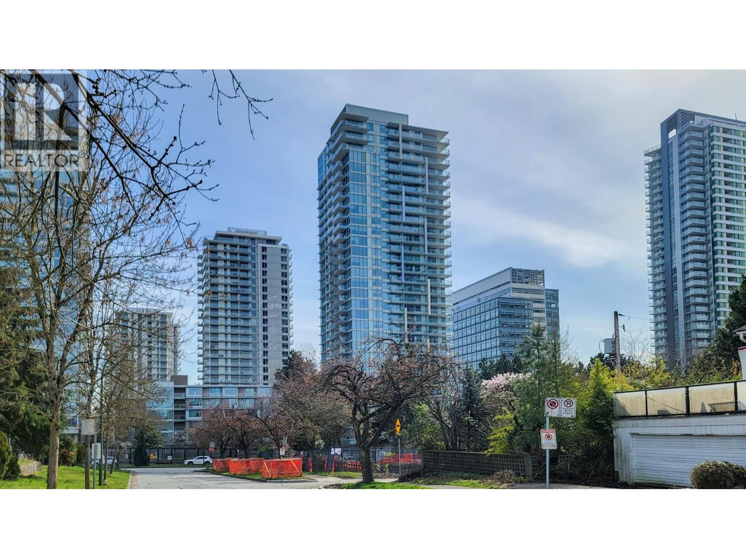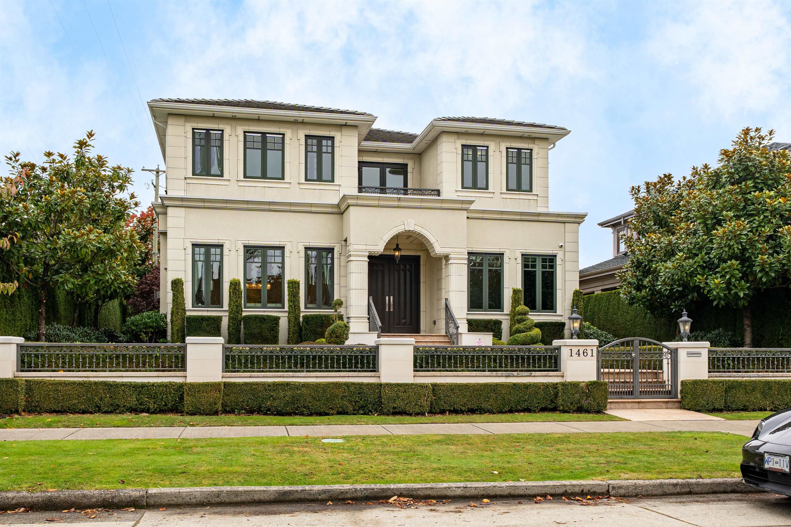- Houseful
- BC
- Vancouver
- Kerrisdale
- 5912 Churchill Street
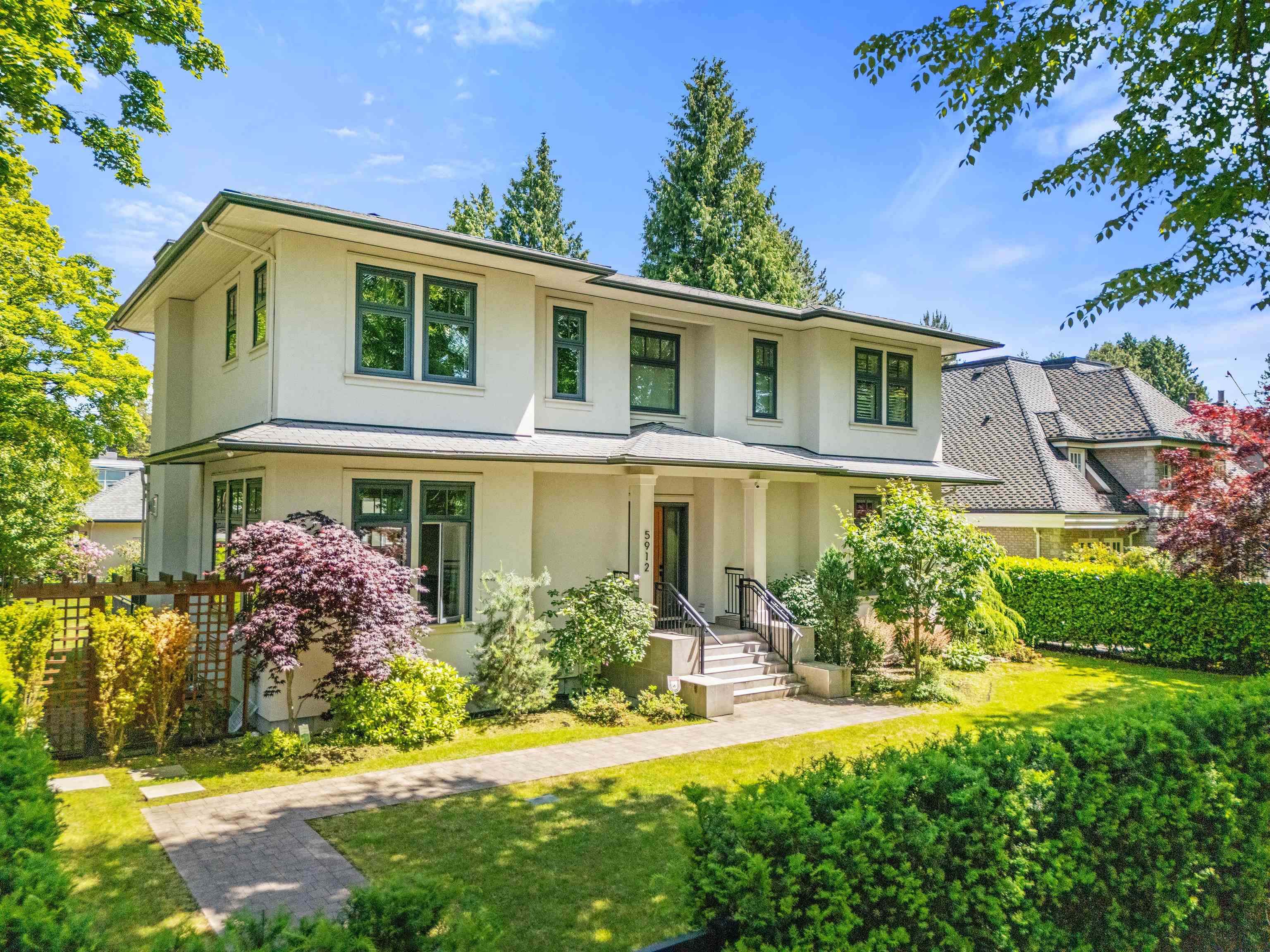
Highlights
Description
- Home value ($/Sqft)$1,618/Sqft
- Time on Houseful
- Property typeResidential
- StyleLaneway house
- Neighbourhood
- CommunityShopping Nearby
- Median school Score
- Year built2020
- Mortgage payment
Live in style, earn at the same time! This Georgian-style masterpiece by Loy Leyland & built by GD Nielsen offers over 5500 sqft of refined luxury living. The main floor features a private office, gourmet & wok kitchens with Miele appliances, and French doors opening to a large covered deck, perfect for year-round entertaining. Upstairs, 4 spacious bdrms provide comfort and privacy. The lower level is a private retreat with an indoor pool, full bar, rec room with ballet bar, & 2 guest bdrms. Every detail exudes quality—from Swarovski chandeliers to premium European fixtures (Dornbracht, THG, Toto), Euroline windows etc. The surprise: a legal 665 sqft 1-bdrm laneway home (1558 W 43rd) provides amazing rental income! Perfect for families who want both luxury and smart investment potential!
Home overview
- Heat source Radiant
- Sewer/ septic Public sewer, sanitary sewer, storm sewer
- Construction materials
- Foundation
- Roof
- Fencing Fenced
- # parking spaces 2
- Parking desc
- # full baths 8
- # half baths 1
- # total bathrooms 9.0
- # of above grade bedrooms
- Appliances Washer/dryer, dishwasher, refrigerator, stove, microwave, oven
- Community Shopping nearby
- Area Bc
- Water source Public
- Zoning description R1-1
- Directions 05450686c04d6118ea079366411e842e
- Lot dimensions 13272.75
- Lot size (acres) 0.3
- Basement information Finished
- Building size 6175.0
- Mls® # R3051290
- Property sub type Single family residence
- Status Active
- Tax year 2025
- Bedroom 2.769m X 3.048m
- Kitchen 2.184m X 2.997m
- Living room 4.013m X 4.394m
- Bedroom 3.861m X 4.343m
Level: Above - Bedroom 3.658m X 3.048m
Level: Above - Primary bedroom 5.283m X 3.962m
Level: Above - Bedroom 4.572m X 4.115m
Level: Above - Recreation room 6.477m X 7.544m
Level: Basement - Bedroom 2.743m X 3.759m
Level: Basement - Other 8.788m X 3.759m
Level: Basement - Bedroom 3.48m X 3.759m
Level: Basement - Wok kitchen 3.861m X 2.438m
Level: Main - Living room 6.096m X 3.912m
Level: Main - Family room 6.096m X 4.267m
Level: Main - Kitchen 3.15m X 3.962m
Level: Main - Dining room 6.096m X 4.267m
Level: Main - Nook 2.591m X 4.572m
Level: Main - Mud room 1.829m X 2.438m
Level: Main - Office 3.454m X 3.912m
Level: Main - Foyer 3.962m X 2.438m
Level: Main
- Listing type identifier Idx

$-26,640
/ Month

