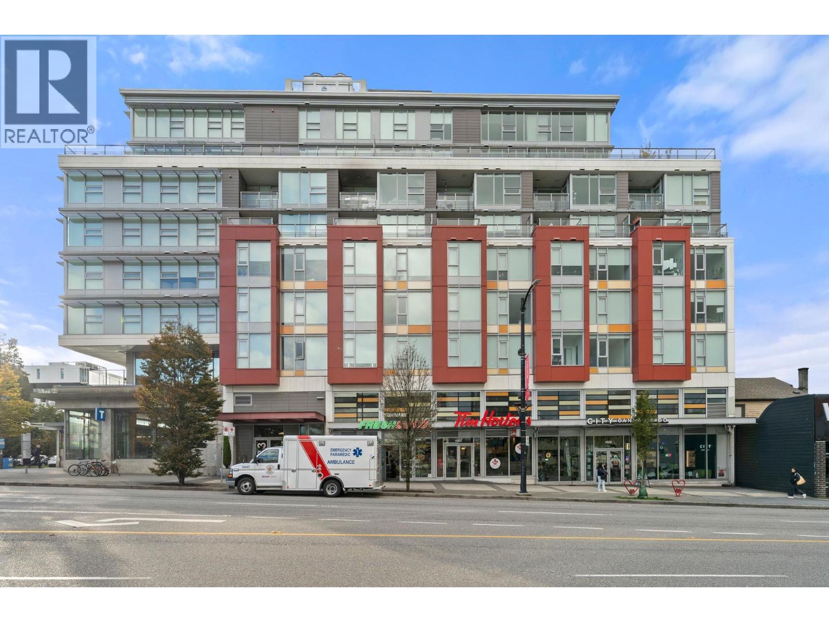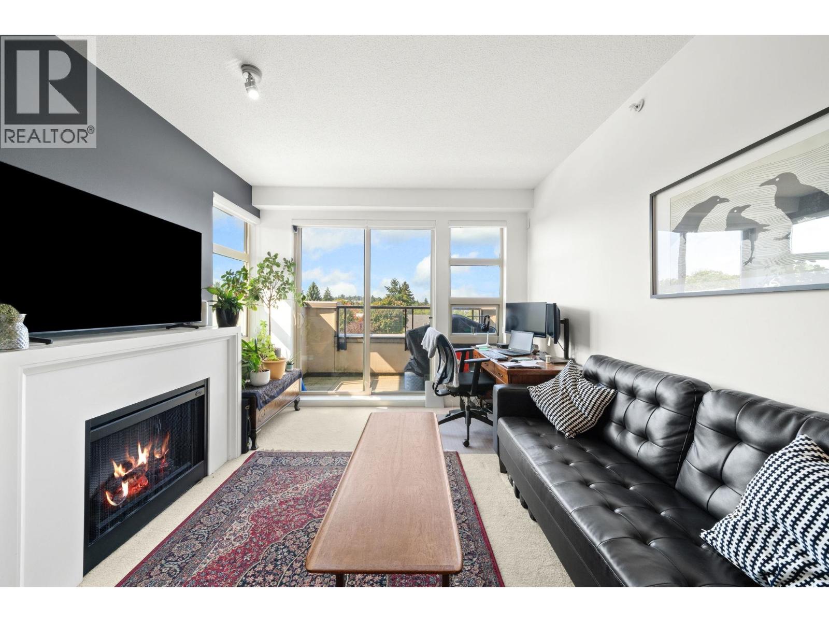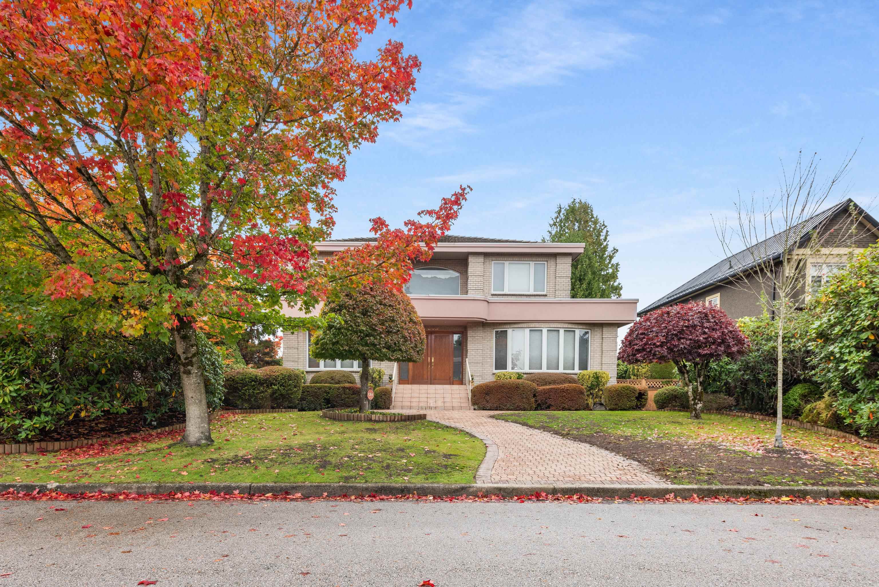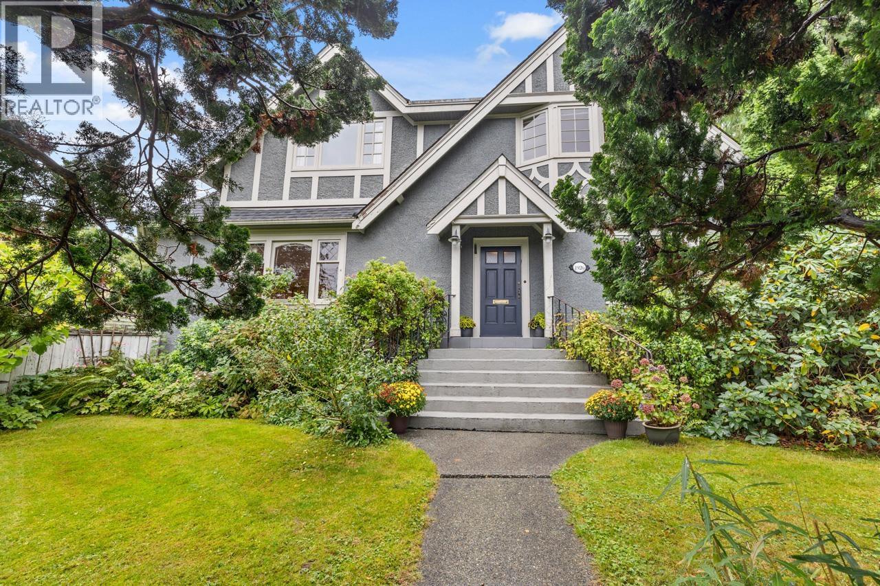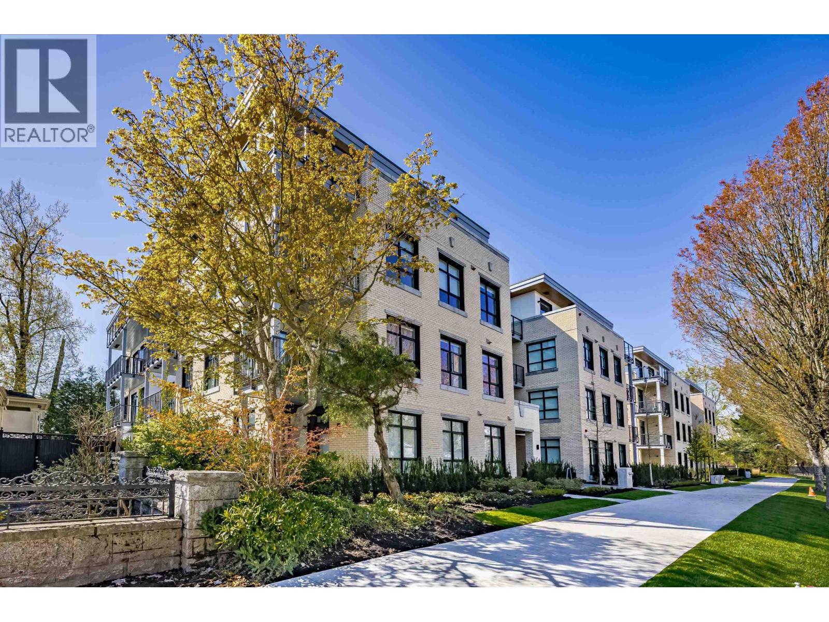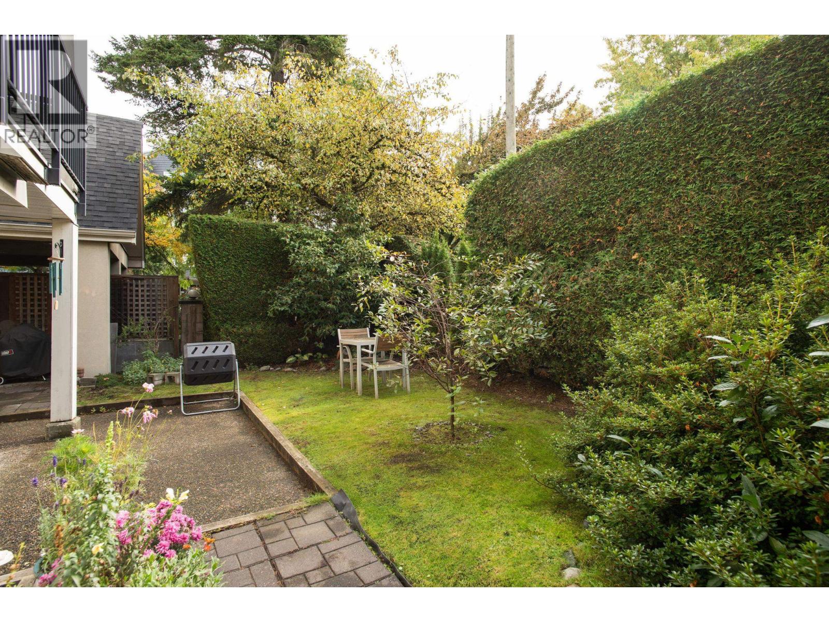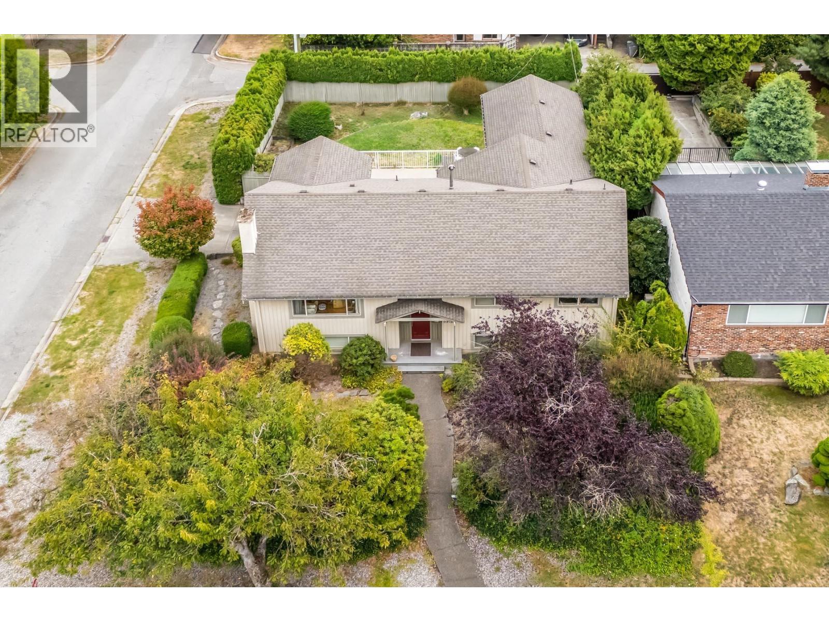
5912 Fremlin St
For Sale
46 Days
$3,680,000 $200K
$3,480,000
5 beds
4 baths
3,698 Sqft
5912 Fremlin St
For Sale
46 Days
$3,680,000 $200K
$3,480,000
5 beds
4 baths
3,698 Sqft
Highlights
This home is
154%
Time on Houseful
46 Days
School rated
6.8/10
Vancouver
-3.63%
Description
- Home value ($/Sqft)$941/Sqft
- Time on Houseful46 days
- Property typeSingle family
- StyleBungalow
- Neighbourhood
- Median school Score
- Year built1964
- Garage spaces2
- Mortgage payment
We talk about prime in terms of location.... W43rd & Fremlin St (SE corner)...a lot size of 69.57' x 120' (approx)...largest lot on the block. We talk of a home, this has been truly been that for the owners... it´s spacious, sprawling living on one level with 2149 SF on the main level, plus a further 1404 SF down. Fantastic home to live, to enjoy and to grow. 5912 Fremlin is centrally located, with the new Oakridge City just blocks away, Canada Line Stn as well. Excellent family home, phenomenal redevelopment/holding for the future (duplex or multiplex under the R1-1 zoning). Added feature: Air Conditioned + an attached 2 car garage. Priced to capitalize on all of the potential... Make that appt now. (id:63267)
Home overview
Amenities / Utilities
- Heat source Natural gas
- Heat type Forced air
Exterior
- # total stories 1
- # garage spaces 2
- # parking spaces 2
- Has garage (y/n) Yes
Interior
- # full baths 4
- # total bathrooms 4.0
- # of above grade bedrooms 5
- Has fireplace (y/n) Yes
Location
- Directions 1427148
Lot/ Land Details
- Lot dimensions 8355.35
Overview
- Lot size (acres) 0.19631931
- Building size 3698
- Listing # R3047179
- Property sub type Single family residence
- Status Active
SOA_HOUSEKEEPING_ATTRS
- Listing source url Https://www.realtor.ca/real-estate/28855673/5912-fremlin-street-vancouver
- Listing type identifier Idx
The Home Overview listing data and Property Description above are provided by the Canadian Real Estate Association (CREA). All other information is provided by Houseful and its affiliates.

Lock your rate with RBC pre-approval
Mortgage rate is for illustrative purposes only. Please check RBC.com/mortgages for the current mortgage rates
$-9,280
/ Month25 Years fixed, 20% down payment, % interest
$
$
$
%
$
%

Schedule a viewing
No obligation or purchase necessary, cancel at any time

