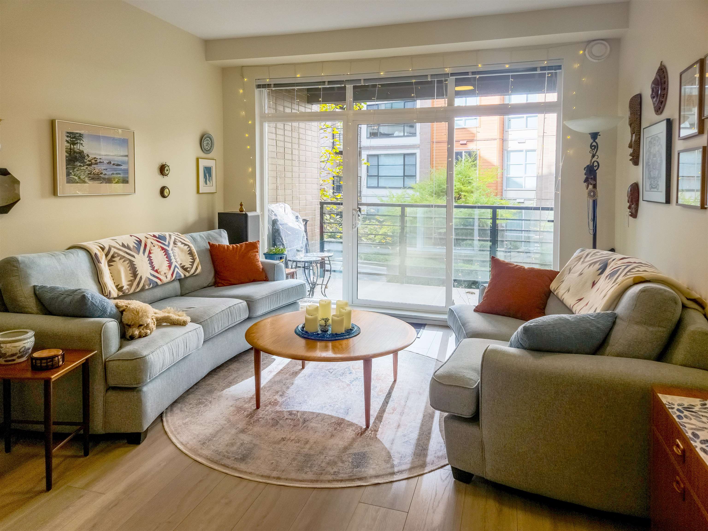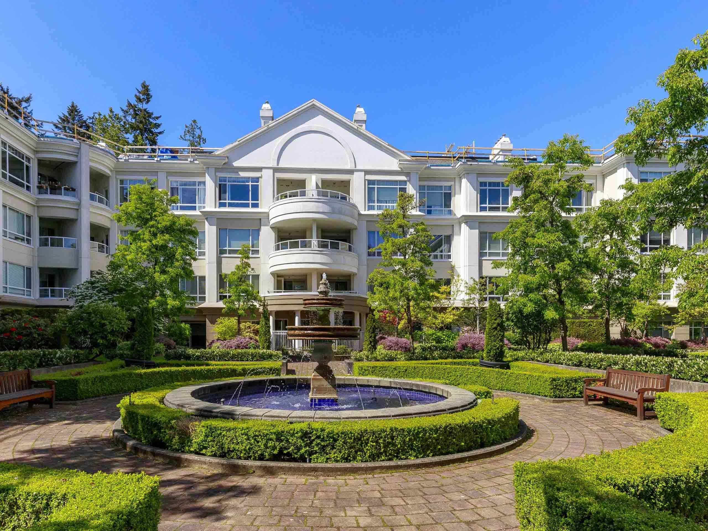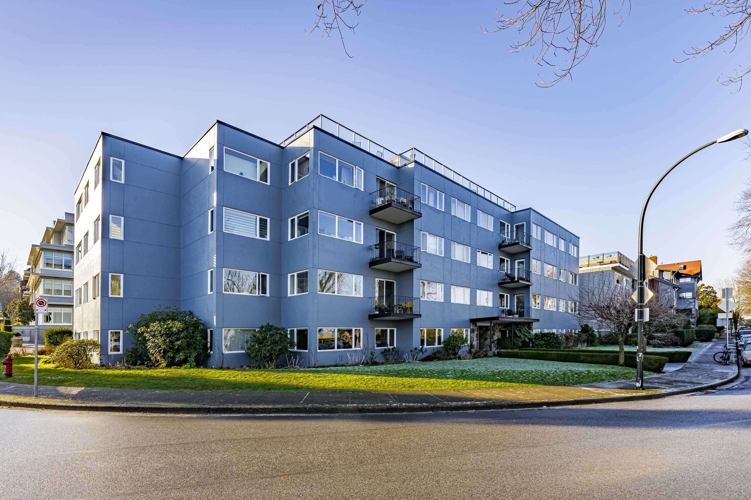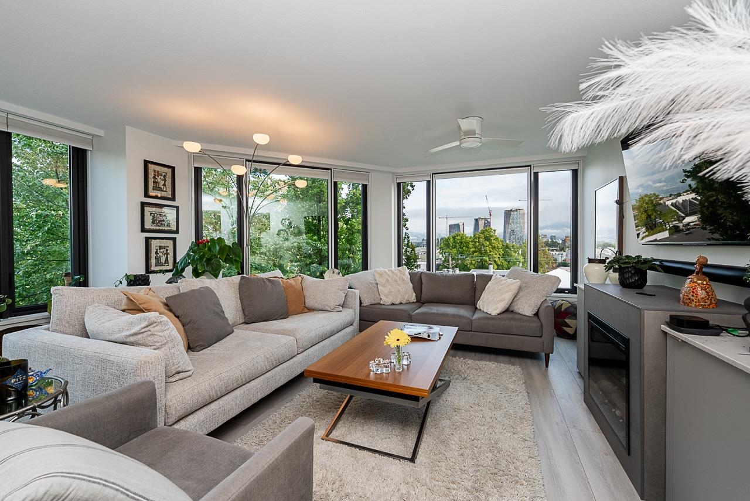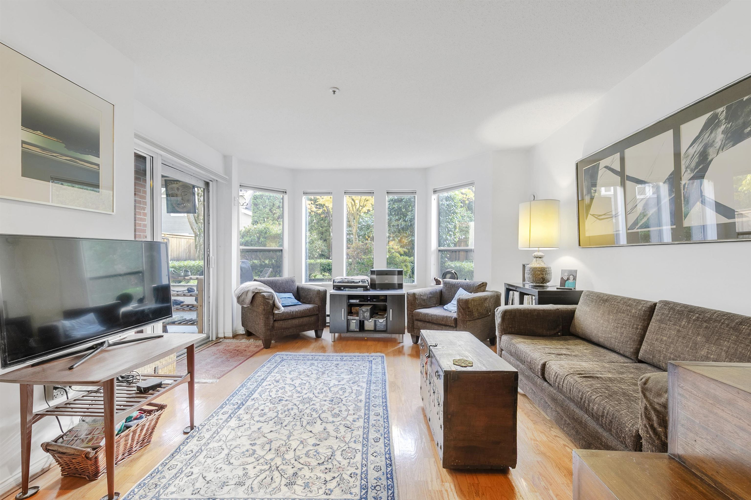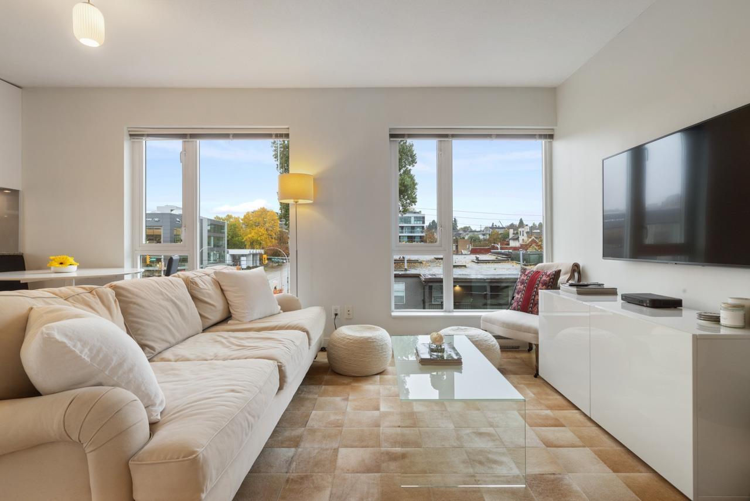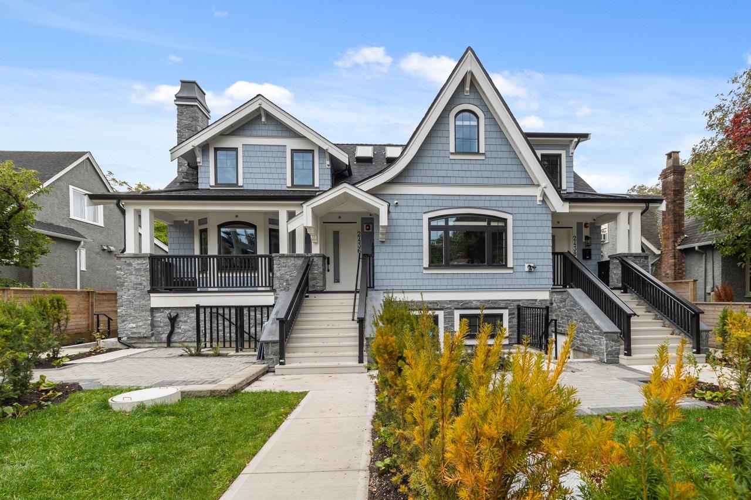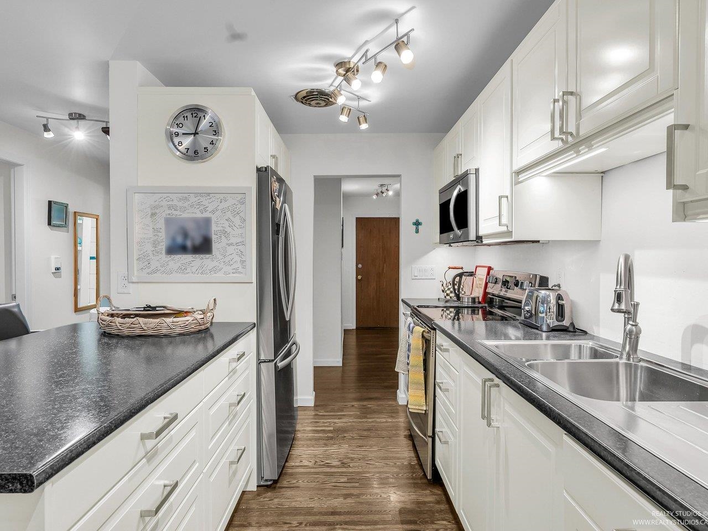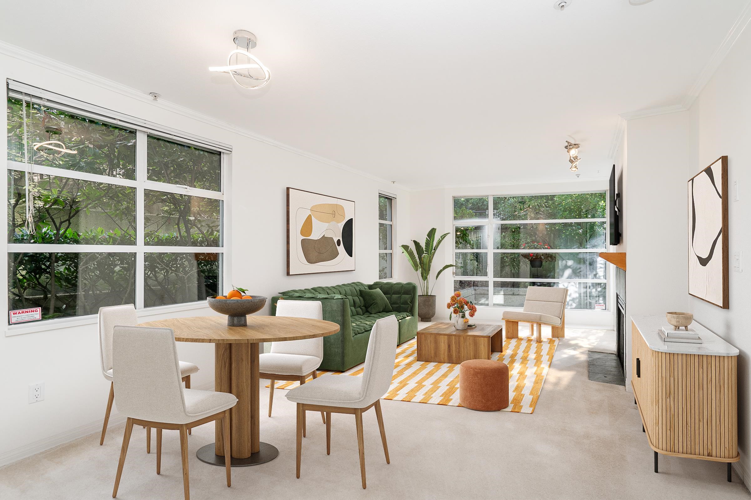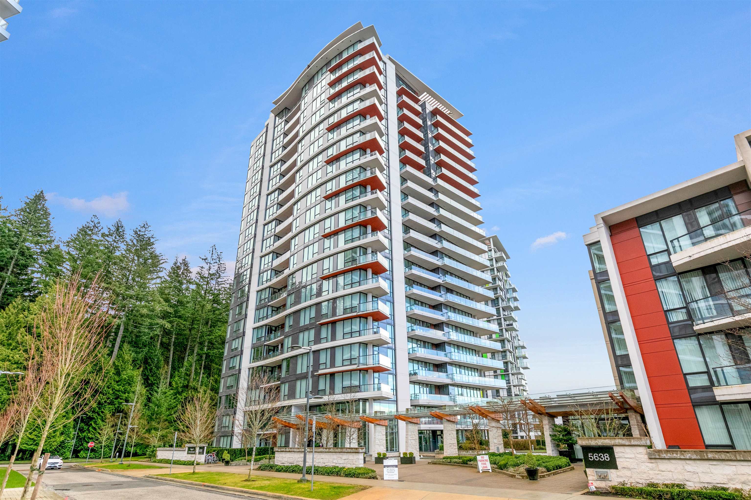- Houseful
- BC
- Vancouver
- University Endowment Lands
- 5928 Birney Avenue #119
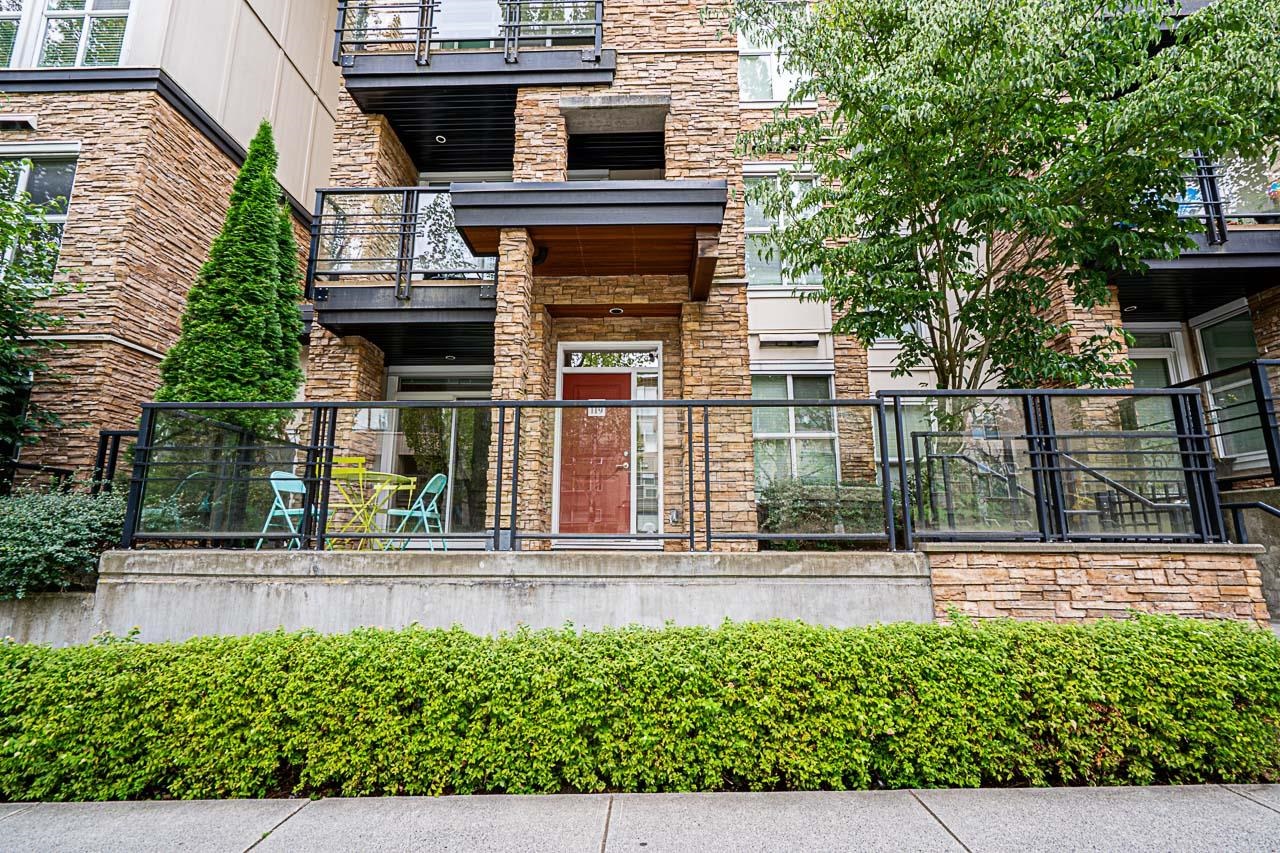
Highlights
Description
- Home value ($/Sqft)$1,044/Sqft
- Time on Houseful
- Property typeResidential
- StyleGround level unit
- Neighbourhood
- CommunityShopping Nearby
- Median school Score
- Year built2010
- Mortgage payment
The Pacific, in the heart of University of British Columbia. Ground level two bedroom unit with direct street access to Westbrook Mall! Massive 199 sq ft patio space. Features include laminate flooring through out, a gas stove & an electric fireplace. Two parking stalls & a storage locker included. Steps to Westbrook Community Centre & Park, Mundell Park, Michael Smith Park & Westbrook Village with many shops & restaurants such as Blenz Coffee, Westbrook Community Center, Save-On-Foods, Starbucks, BCLiquor, Shoppers. Walk to Doug Mitchell Thunderbird Sports Arena & many stadiums and fields. Short commute to UBC Campus, Aquatic Centre & Hospital. School Catchment: Norma Rose Point School, University Hill Secondary & French: Kitsilano Secondary.
Home overview
- Heat source Baseboard, electric
- Sewer/ septic Public sewer
- # total stories 4.0
- Construction materials
- Foundation
- Roof
- # parking spaces 2
- Parking desc
- # full baths 2
- # total bathrooms 2.0
- # of above grade bedrooms
- Appliances Washer/dryer, dishwasher, refrigerator, stove
- Community Shopping nearby
- Area Bc
- Subdivision
- View No
- Water source Public
- Zoning description Uel
- Basement information None
- Building size 890.0
- Mls® # R3046333
- Property sub type Apartment
- Status Active
- Virtual tour
- Tax year 2025
- Bedroom 2.743m X 2.743m
Level: Main - Flex room 1.753m X 1.803m
Level: Main - Foyer 1.143m X 1.702m
Level: Main - Living room 3.099m X 3.734m
Level: Main - Patio 3.581m X 6.579m
Level: Main - Kitchen 2.261m X 2.718m
Level: Main - Primary bedroom 3.175m X 3.759m
Level: Main - Dining room 3.048m X 3.277m
Level: Main - Walk-in closet 1.448m X 1.473m
Level: Main
- Listing type identifier Idx

$-2,477
/ Month

