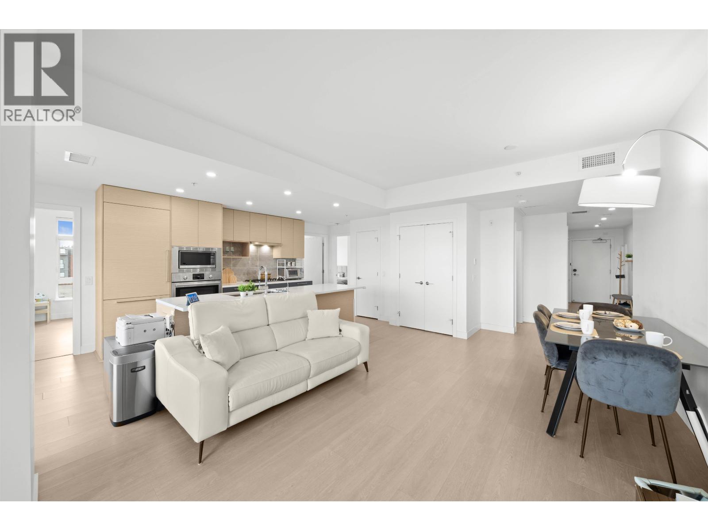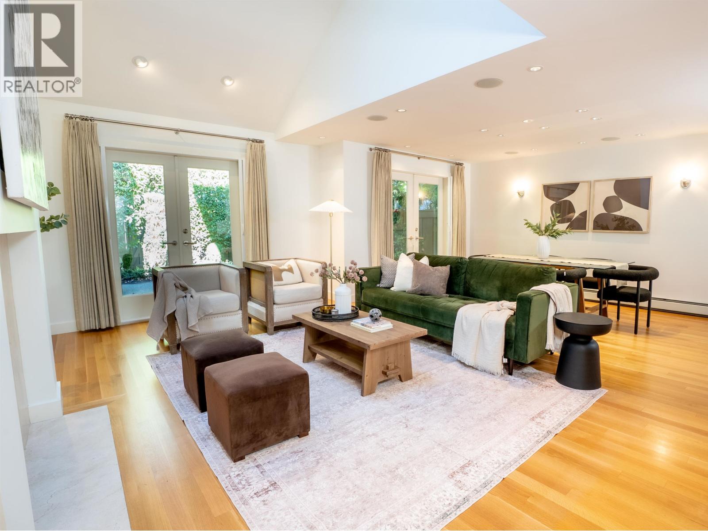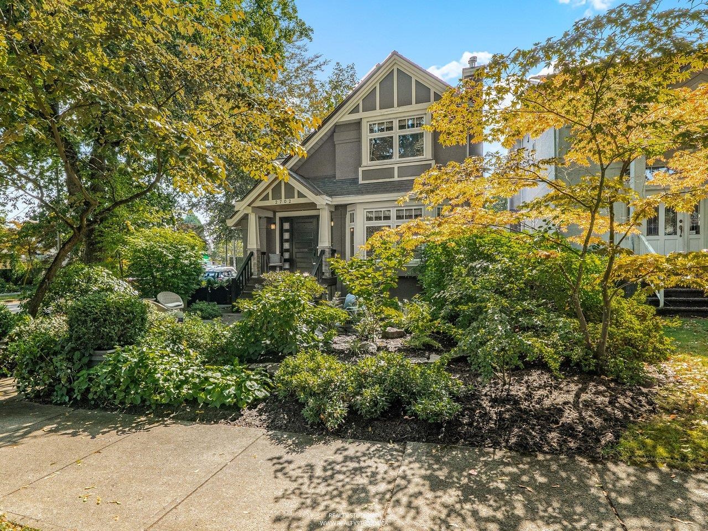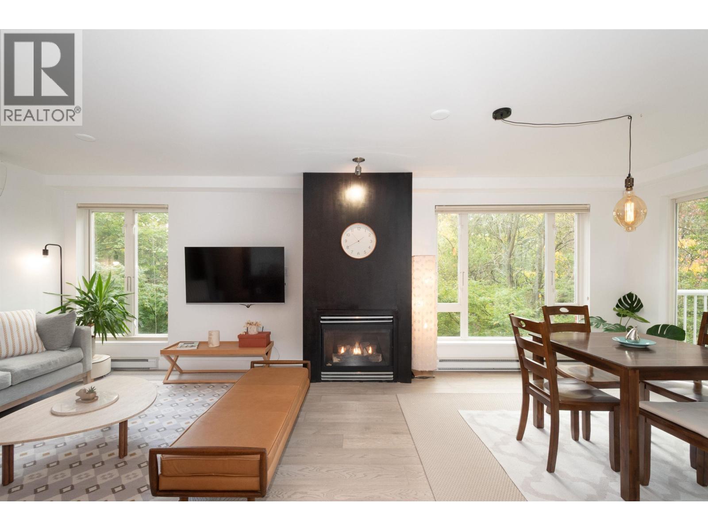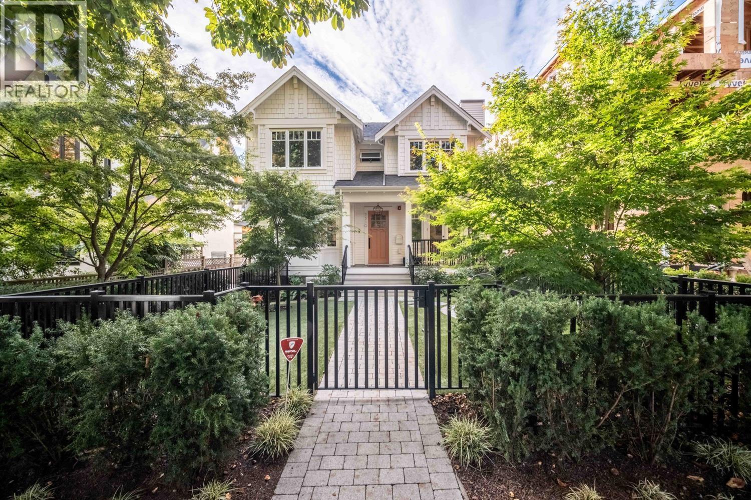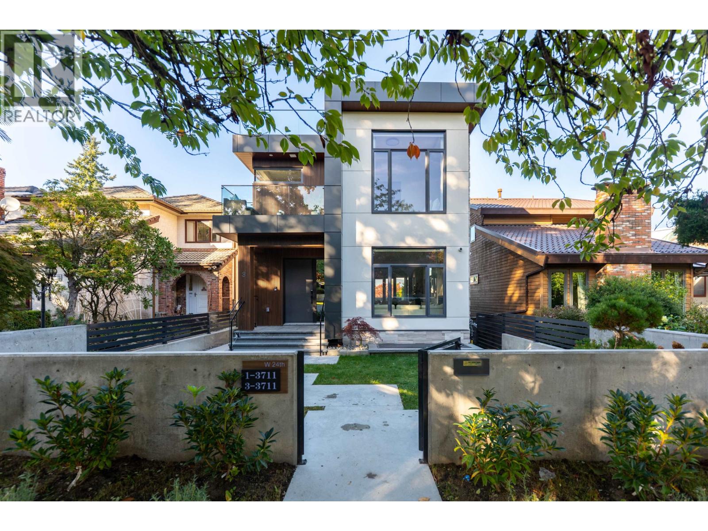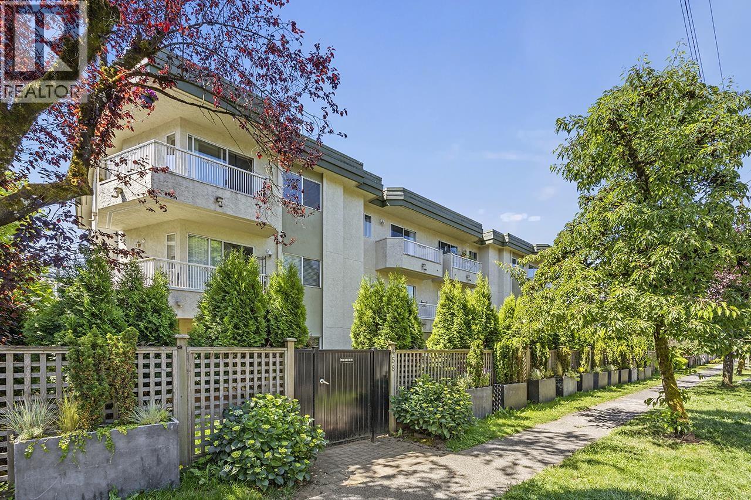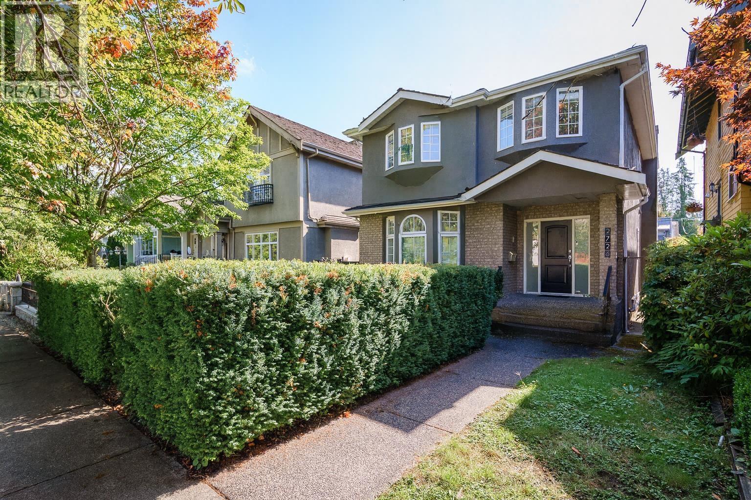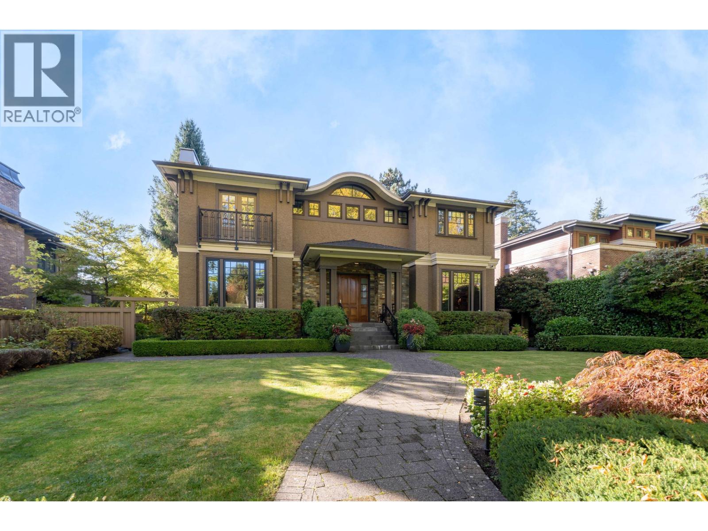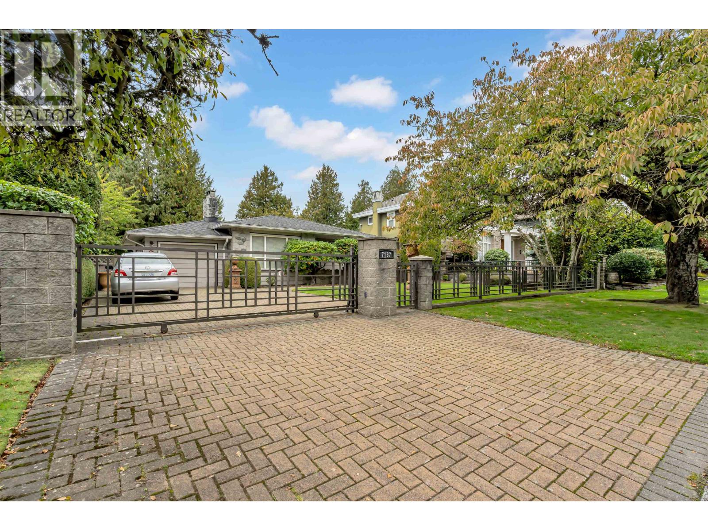Select your Favourite features
- Houseful
- BC
- Vancouver
- Kerrisdale
- 5938 Elm Street
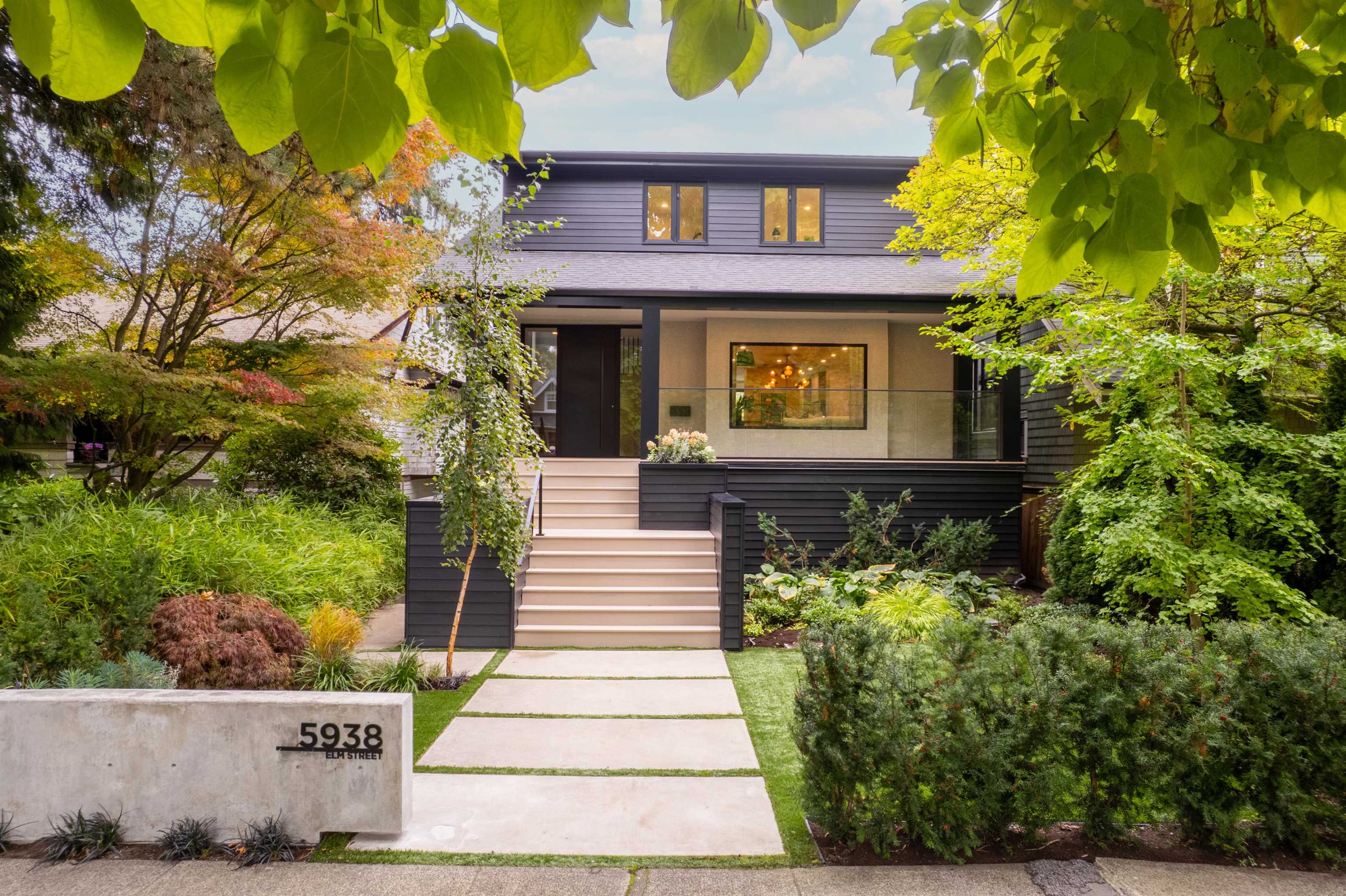
Highlights
Description
- Home value ($/Sqft)$1,021/Sqft
- Time on Houseful
- Property typeResidential
- StyleReverse 2 storey w/bsmt
- Neighbourhood
- CommunityShopping Nearby
- Median school Score
- Year built1918
- Mortgage payment
This impeccably renovated 6-bed, 4.5+ bath Kerrisdale residence blends timeless design with modern luxury. Ideally located steps from parks, boutique shops, and top schools, featuring herringbone floors, bespoke cabinetry, and a showpiece chef's kitchen with marble counters and integrated appliances. Every finish reflects exceptional craftsmanship-from curated natural materials to designer lighting and refined architectural details. An excellent floor plan offers seamless indoor-outdoor flow, three bedrooms upstairs including a serene primary retreat with a spa-inspired ensuite, a main-floor den, and a self-contained 2-bed, 2-bath suite with private entrance-an extraordinary home in one of Vancouver's most coveted neighbourhoods. Seller requires 48 hrs to show and prefers weekend showings.
MLS®#R3060152 updated 1 hour ago.
Houseful checked MLS® for data 1 hour ago.
Home overview
Amenities / Utilities
- Heat source Baseboard, forced air
- Sewer/ septic Public sewer, sanitary sewer, storm sewer
Exterior
- Construction materials
- Foundation
- Roof
- Parking desc
Interior
- # full baths 5
- # half baths 1
- # total bathrooms 6.0
- # of above grade bedrooms
- Appliances Washer/dryer, dishwasher, disposal, refrigerator, stove, microwave
Location
- Community Shopping nearby
- Area Bc
- Water source Public
- Zoning description Rs5
Lot/ Land Details
- Lot dimensions 4308.0
Overview
- Lot size (acres) 0.1
- Basement information Finished, partially finished
- Building size 3848.0
- Mls® # R3060152
- Property sub type Single family residence
- Status Active
- Virtual tour
- Tax year 2025
Rooms Information
metric
- Living room 3.048m X 3.835m
- Dining room 1.829m X 3.835m
- Kitchen 2.54m X 4.547m
- Laundry 2.337m X 3.785m
- Bedroom 2.438m X 3.937m
- Storage 1.93m X 2.489m
- Bedroom 2.438m X 3.937m
- Storage 2.286m X 4.089m
- Bedroom 2.819m X 3.302m
- Workshop 5.944m X 6.629m
- Primary bedroom 3.886m X 6.045m
Level: Above - Bedroom 2.769m X 3.556m
Level: Above - Walk-in closet 1.372m X 2.388m
Level: Above - Bedroom 2.743m X 3.785m
Level: Above - Kitchen 4.064m X 4.953m
Level: Main - Office 2.794m X 3.632m
Level: Main - Dining room 4.216m X 4.724m
Level: Main - Foyer 2.87m X 2.946m
Level: Main - Family room 4.115m X 5.055m
Level: Main - Living room 4.369m X 5.105m
Level: Main
SOA_HOUSEKEEPING_ATTRS
- Listing type identifier Idx

Lock your rate with RBC pre-approval
Mortgage rate is for illustrative purposes only. Please check RBC.com/mortgages for the current mortgage rates
$-10,475
/ Month25 Years fixed, 20% down payment, % interest
$
$
$
%
$
%

Schedule a viewing
No obligation or purchase necessary, cancel at any time

