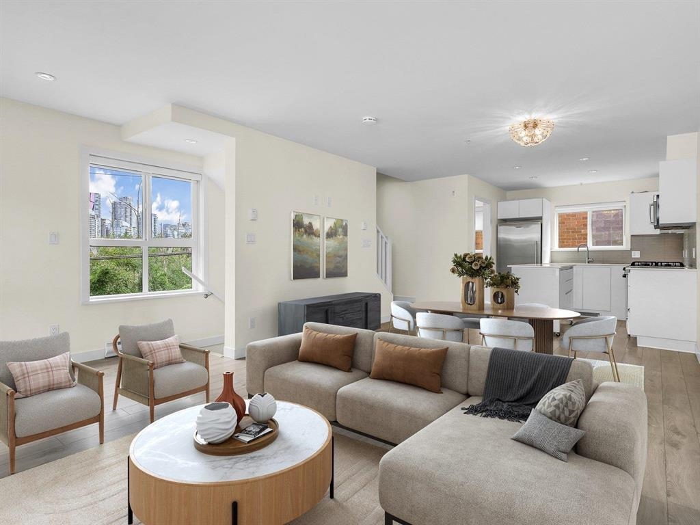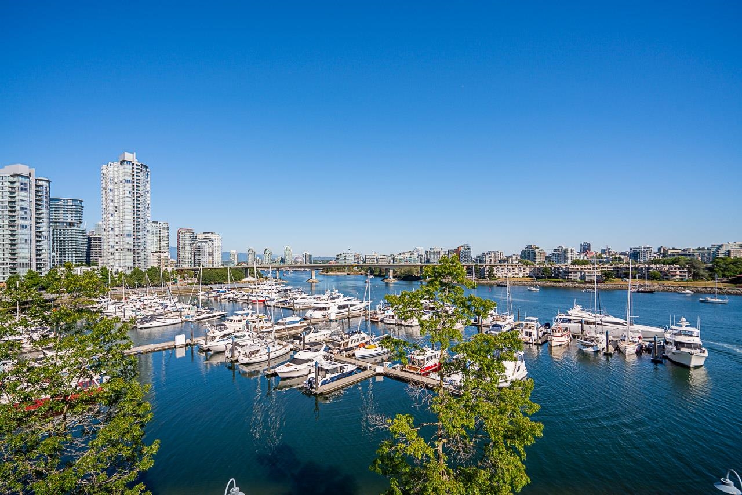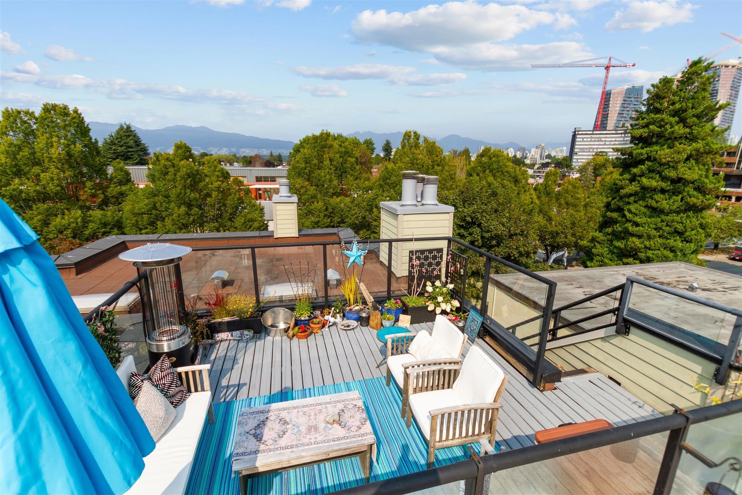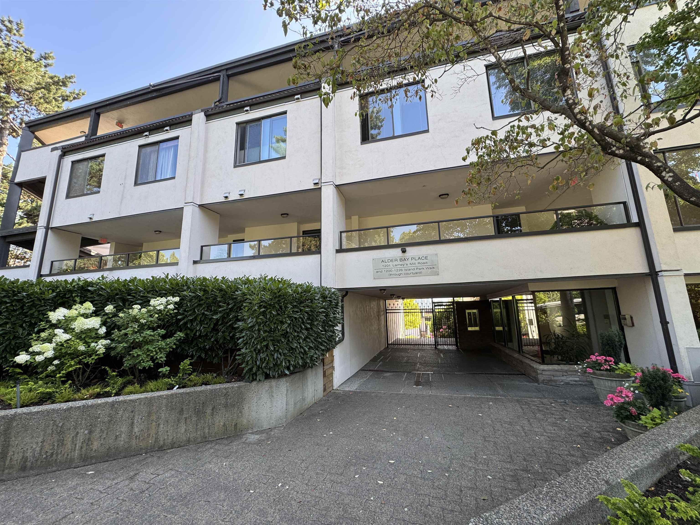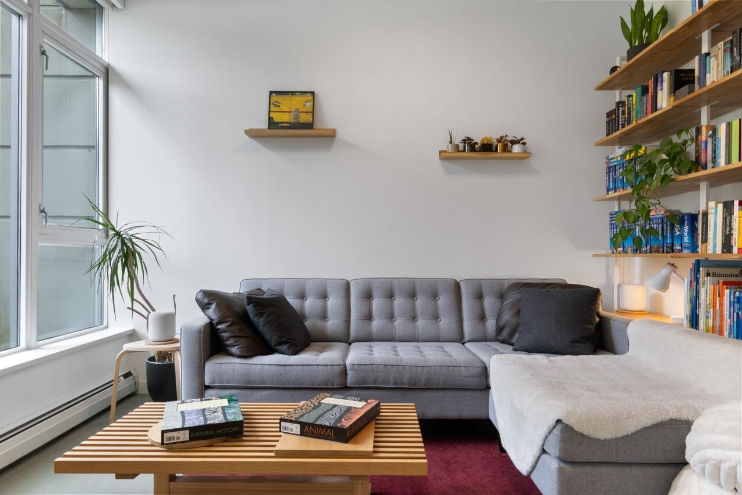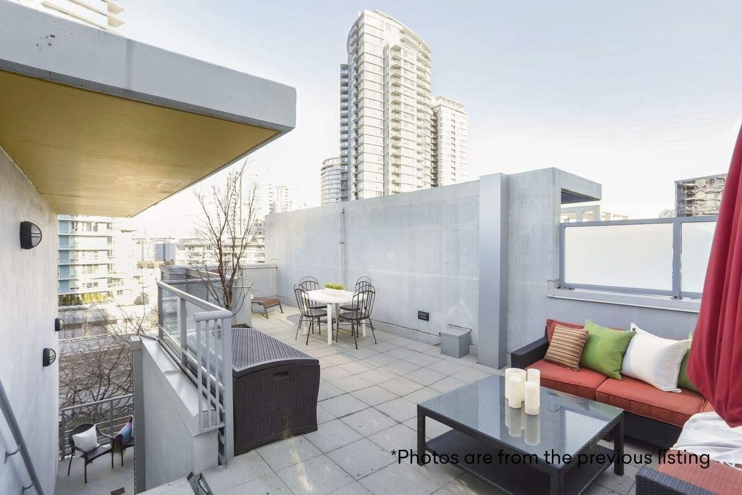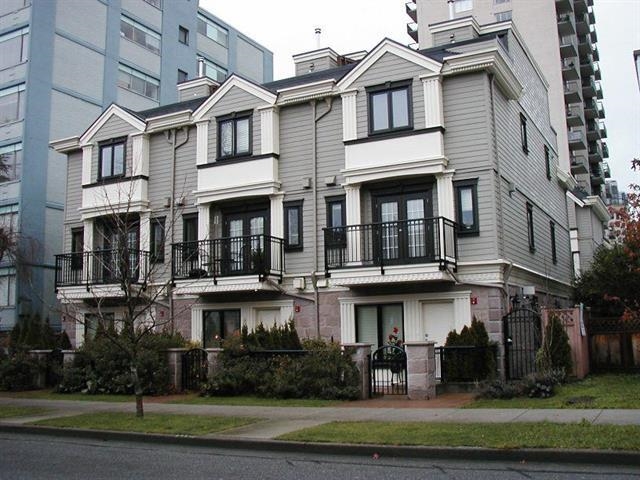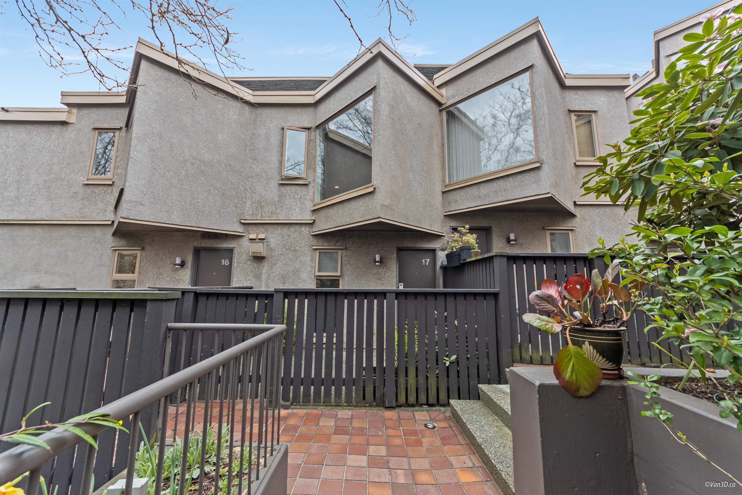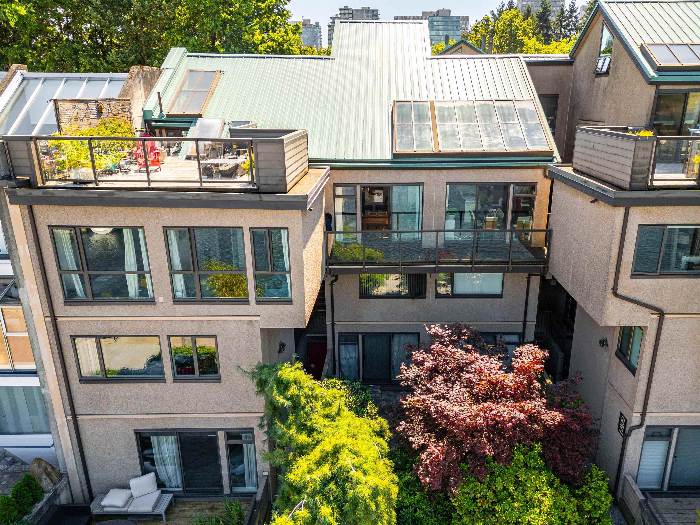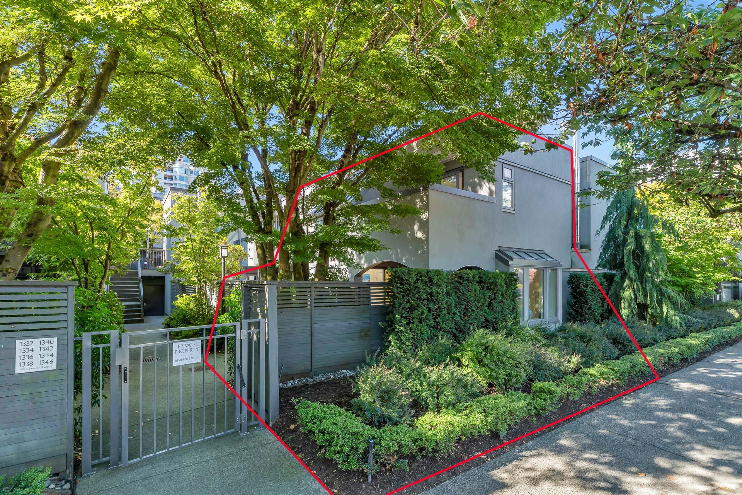Select your Favourite features
- Houseful
- BC
- Vancouver
- Downtown Vancouver
- 595 Beach Crescent
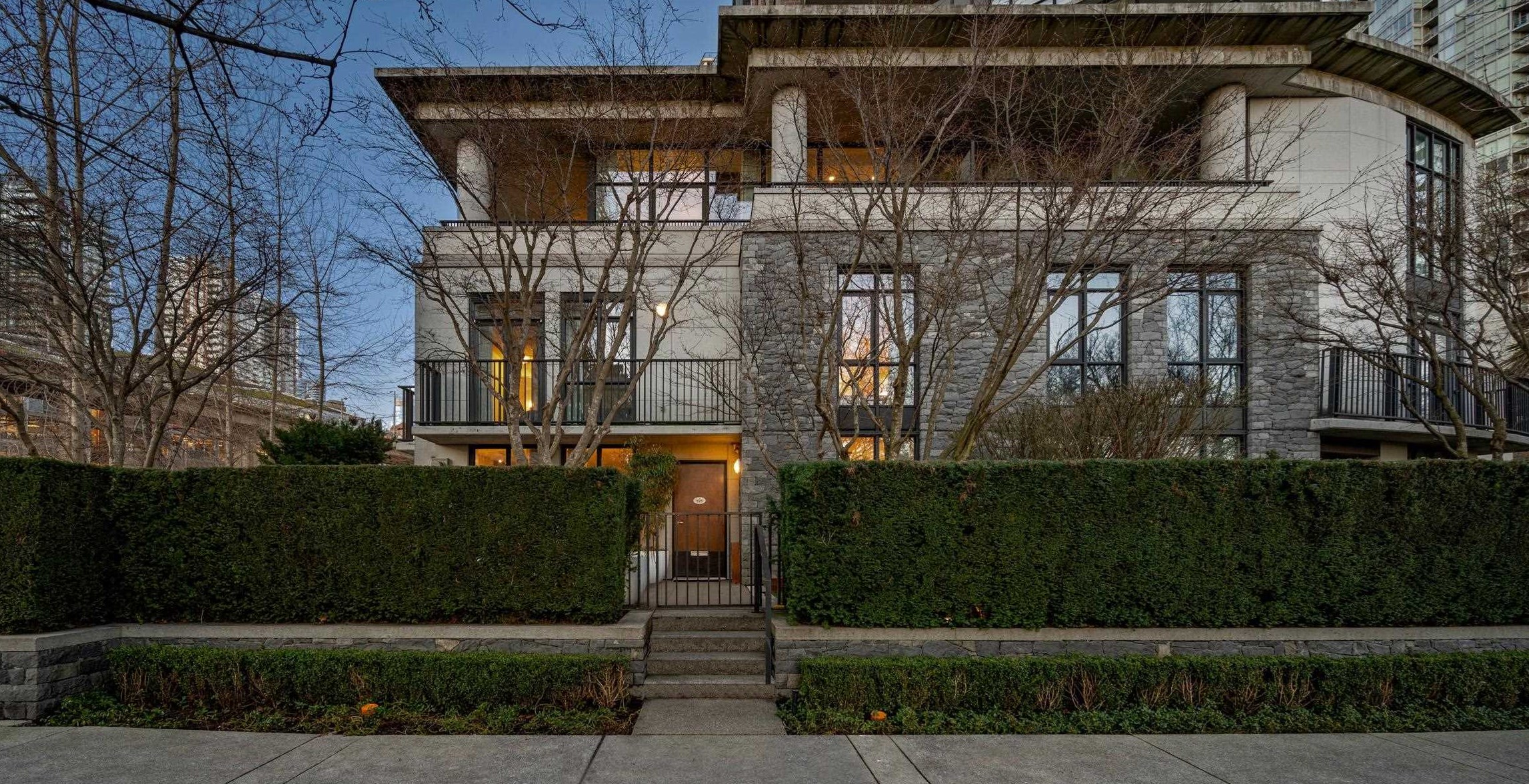
Highlights
Description
- Home value ($/Sqft)$1,499/Sqft
- Time on Houseful
- Property typeResidential
- Style3 storey
- Neighbourhood
- CommunityShopping Nearby
- Median school Score
- Year built2005
- Mortgage payment
Experience unparalleled luxury at this exceptional Two Park West townhome in Yaletown's Beach Crescent neighborhood, boasting captivating views of George Wainborn Park + False Creek. Spanning 2268 sf over 3 levels, this renovated residence offers expansive private patio, oak hw floors, an open concept main floor w traditional x-hall design. Entertain effortlessly in the updated gourmet kitchen w extra pantry. Second floor features two king-size ensuited bedrooms and additional outdoor space. The glorious primary bedroom on the top floor features a den and outdoor wrap-around Terrace. World-class amenities = indoor pool, fitness club, 24-hour concierge, guest suite. With two parking spaces, this property epitomizes waterfront living at it's finest.
MLS®#R2961282 updated 2 months ago.
Houseful checked MLS® for data 2 months ago.
Home overview
Amenities / Utilities
- Heat source Baseboard, electric
- Sewer/ septic Public sewer
Exterior
- # total stories 36.0
- Construction materials
- Foundation
- Roof
- # parking spaces 2
- Parking desc
Interior
- # full baths 3
- # half baths 1
- # total bathrooms 4.0
- # of above grade bedrooms
- Appliances Washer/dryer, dishwasher, refrigerator, stove
Location
- Community Shopping nearby
- Area Bc
- Subdivision
- View Yes
- Water source Public
- Zoning description Cd-1
Overview
- Basement information None
- Building size 2268.0
- Mls® # R2961282
- Property sub type Townhouse
- Status Active
- Virtual tour
- Tax year 2024
Rooms Information
metric
- Walk-in closet 1.651m X 2.413m
- Patio 1.88m X 3.581m
- Den 2.667m X 2.286m
- Primary bedroom 3.556m X 3.632m
- Patio 6.045m X 2.718m
- Bedroom 3.048m X 5.08m
Level: Above - Laundry 1.27m X 2.515m
Level: Above - Patio 0.914m X 5.461m
Level: Above - Walk-in closet 1.245m X 1.702m
Level: Above - Bedroom 4.115m X 4.14m
Level: Above - Patio 4.75m X 6.071m
Level: Main - Pantry 1.524m X 2.438m
Level: Main - Kitchen 3.073m X 4.445m
Level: Main - Living room 6.045m X 3.734m
Level: Main - Dining room 4.47m X 3.327m
Level: Main - Foyer 2.413m X 2.388m
Level: Main
SOA_HOUSEKEEPING_ATTRS
- Listing type identifier Idx

Lock your rate with RBC pre-approval
Mortgage rate is for illustrative purposes only. Please check RBC.com/mortgages for the current mortgage rates
$-9,064
/ Month25 Years fixed, 20% down payment, % interest
$
$
$
%
$
%

Schedule a viewing
No obligation or purchase necessary, cancel at any time
Nearby Homes
Real estate & homes for sale nearby

