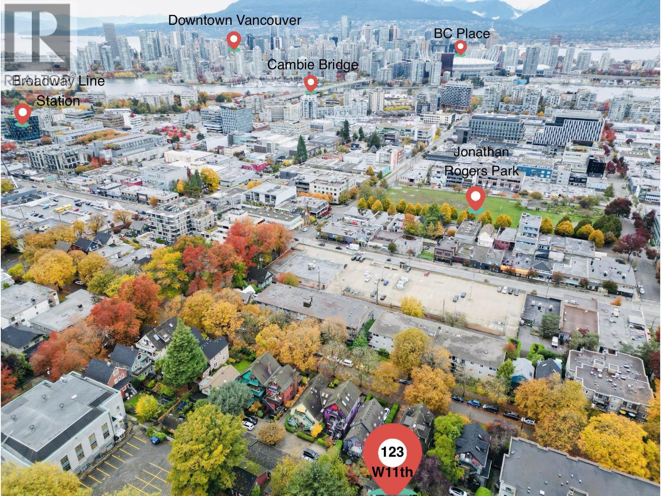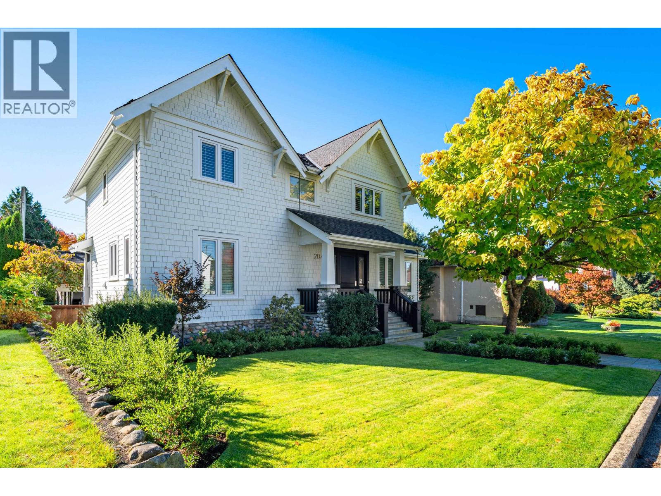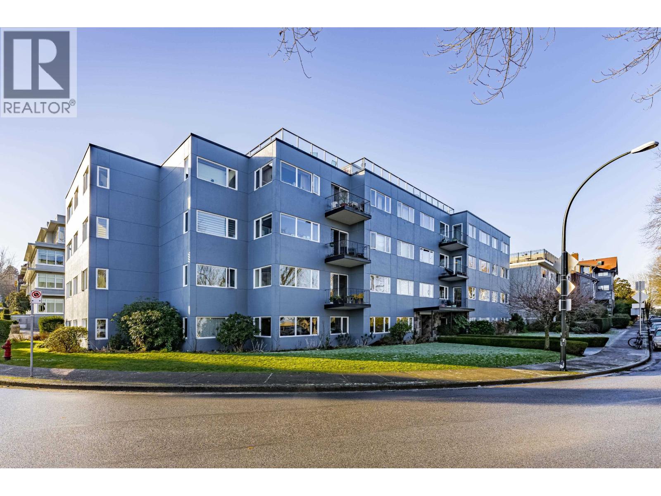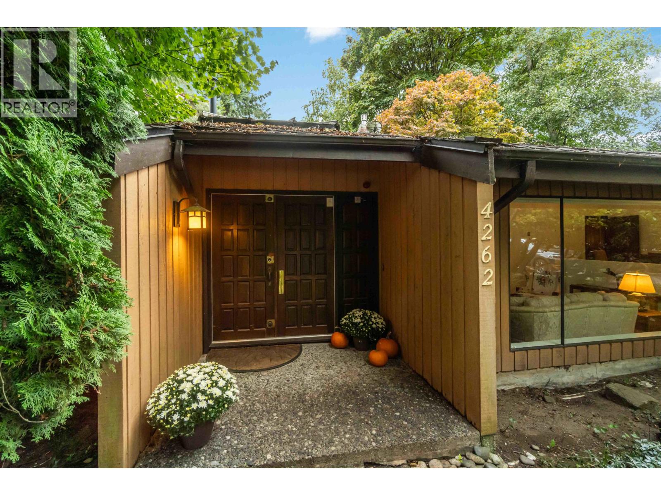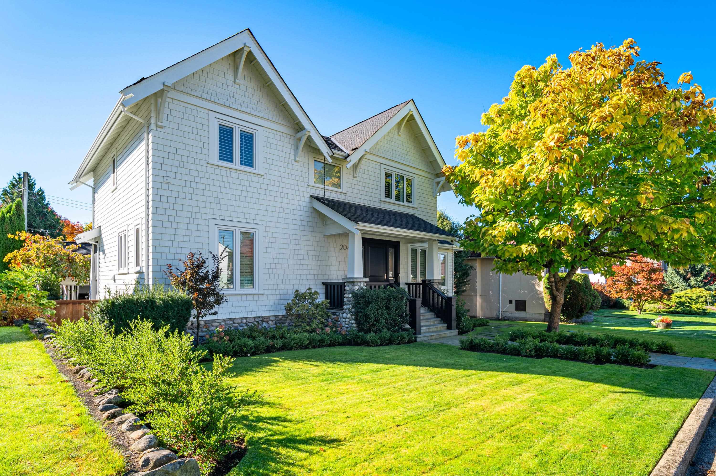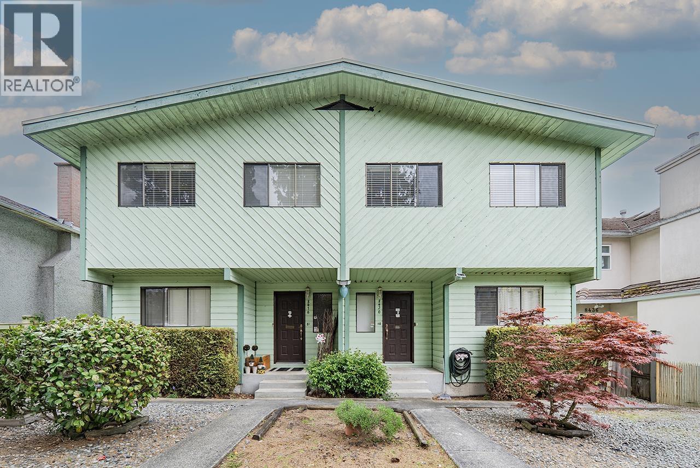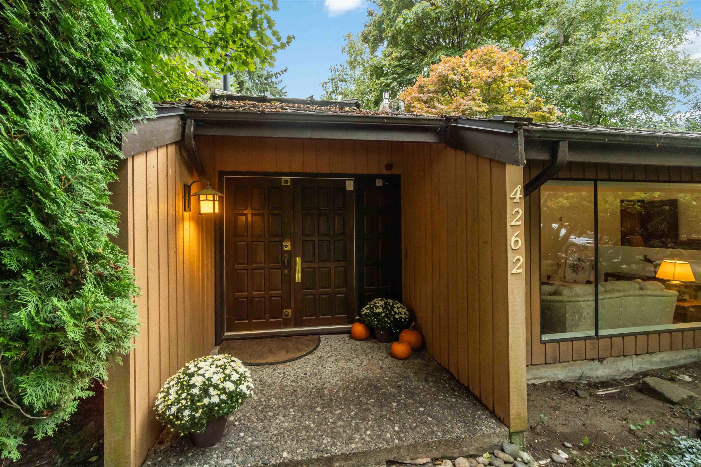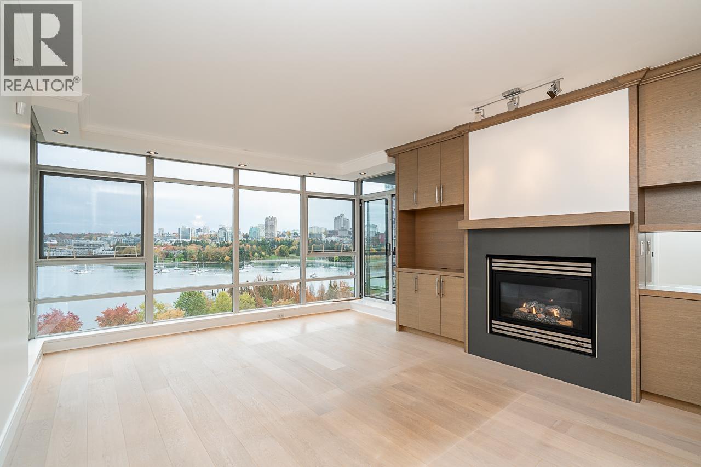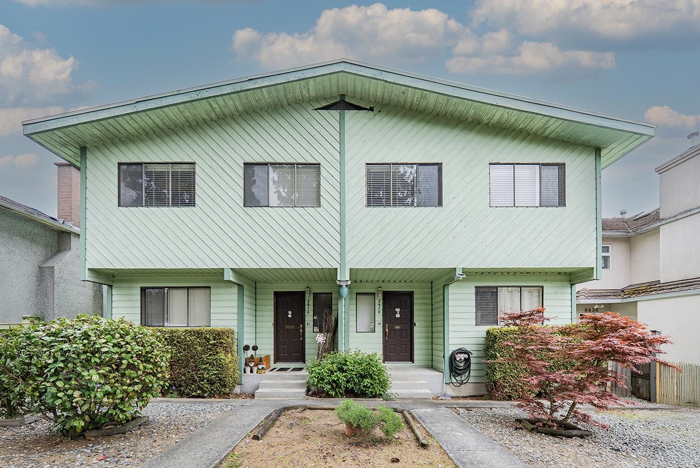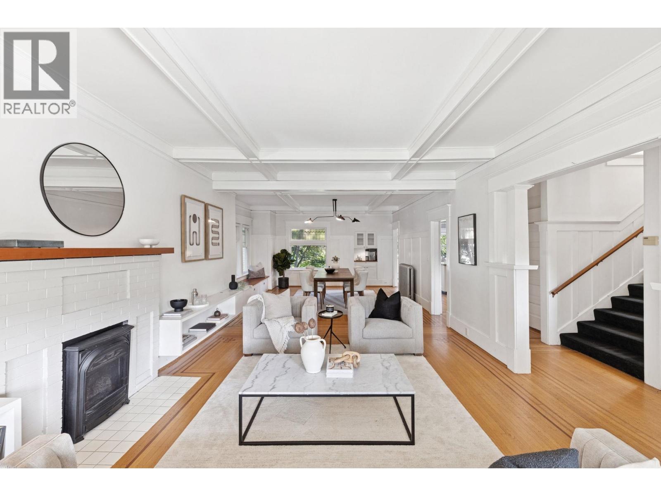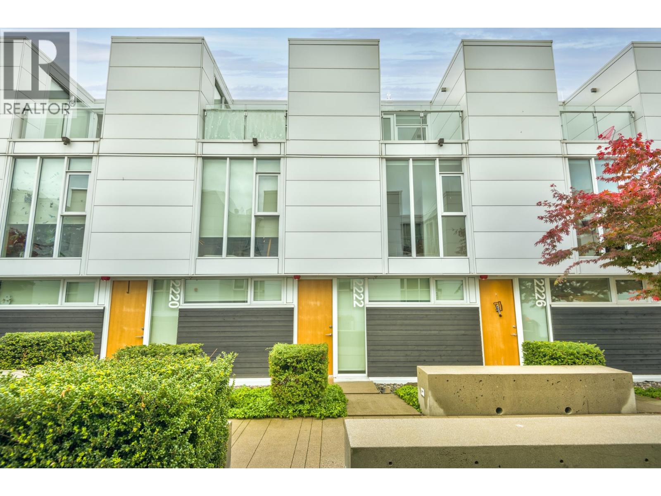Select your Favourite features
- Houseful
- BC
- Vancouver
- Kerrisdale
- 5950 Macdonald Street
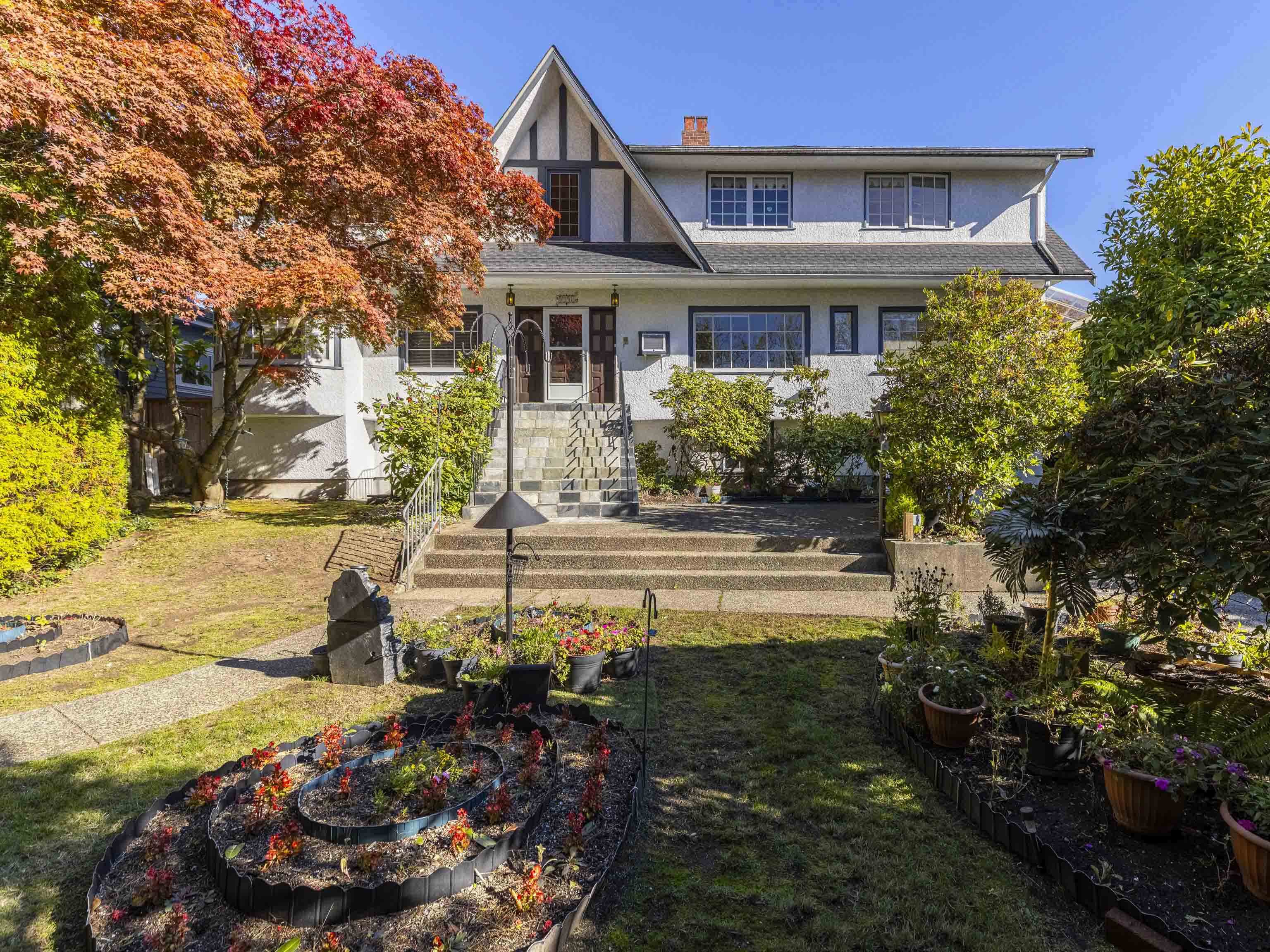
5950 Macdonald Street
For Sale
New 20 hours
$4,998,000
7 beds
4 baths
4,968 Sqft
5950 Macdonald Street
For Sale
New 20 hours
$4,998,000
7 beds
4 baths
4,968 Sqft
Highlights
Description
- Home value ($/Sqft)$1,006/Sqft
- Time on Houseful
- Property typeResidential
- Neighbourhood
- CommunityShopping Nearby
- Median school Score
- Year built1927
- Mortgage payment
This spacious 7-bedroom, 4-bathroom home sits on a massive 16,023 sqft. lot in desirable Kerrisdale. The 4,968 sqft residence is prime for a renovation. This solid family home was well constructed in the day with solid bones. . The main level features gracious principal rooms, an oak kitchen with newer hood fan, eating nook, and bright sunroom. Upstairs has four large bedrooms including a primary bedroom retreat with ensuite bathroom. The basement has a fun recreation space with bar area, storage & laundry. Enjoy the outdoors in this sprawling backyard with sun deck and two-level shed. The location provides convenient access to shops in Kerrisdale, Point Grey Secondary, and UBC. Fantastic opportunity to create your dream home in one of Vancouver's most sought-after enclaves.
MLS®#R3062097 updated 18 hours ago.
Houseful checked MLS® for data 18 hours ago.
Home overview
Amenities / Utilities
- Heat source Baseboard, electric
- Sewer/ septic Public sewer, sanitary sewer
Exterior
- Construction materials
- Foundation
- Roof
- # parking spaces 2
- Parking desc
Interior
- # full baths 4
- # total bathrooms 4.0
- # of above grade bedrooms
- Appliances Washer/dryer, dishwasher, refrigerator, stove
Location
- Community Shopping nearby
- Area Bc
- View No
- Water source Public
- Zoning description R1-1
Lot/ Land Details
- Lot dimensions 16023.0
Overview
- Lot size (acres) 0.37
- Basement information Finished
- Building size 4968.0
- Mls® # R3062097
- Property sub type Single family residence
- Status Active
- Tax year 2025
Rooms Information
metric
- Bedroom 3.81m X 4.318m
Level: Above - Bedroom 3.683m X 4.521m
Level: Above - Bedroom 3.683m X 4.343m
Level: Above - Bedroom 2.718m X 2.819m
Level: Above - Primary bedroom 4.394m X 5.766m
Level: Above - Storage 2.972m X 4.191m
Level: Basement - Cold room 2.184m X 4.877m
Level: Basement - Utility 2.134m X 4.394m
Level: Basement - Recreation room 6.731m X 10.16m
Level: Basement - Storage 3.048m X 4.013m
Level: Basement - Laundry 1.676m X 3.632m
Level: Basement - Eating area 2.438m X 2.591m
Level: Main - Bedroom 3.124m X 5.055m
Level: Main - Laundry 2.311m X 3.658m
Level: Main - Bedroom 3.099m X 5.08m
Level: Main - Foyer 1.575m X 2.692m
Level: Main - Dining room 3.353m X 6.02m
Level: Main - Solarium 2.692m X 5.461m
Level: Main - Living room 3.962m X 8.915m
Level: Main - Kitchen 4.14m X 4.394m
Level: Main
SOA_HOUSEKEEPING_ATTRS
- Listing type identifier Idx

Lock your rate with RBC pre-approval
Mortgage rate is for illustrative purposes only. Please check RBC.com/mortgages for the current mortgage rates
$-13,328
/ Month25 Years fixed, 20% down payment, % interest
$
$
$
%
$
%

Schedule a viewing
No obligation or purchase necessary, cancel at any time

