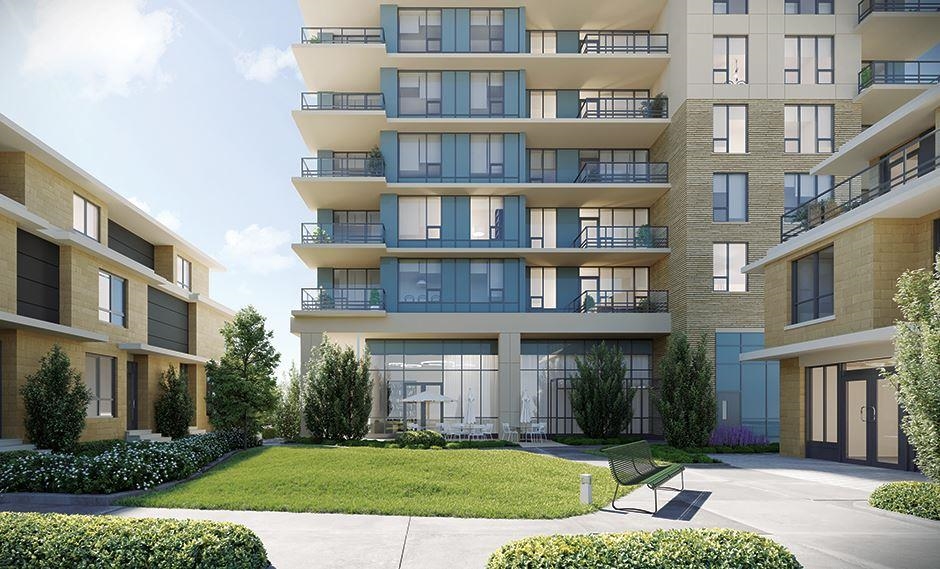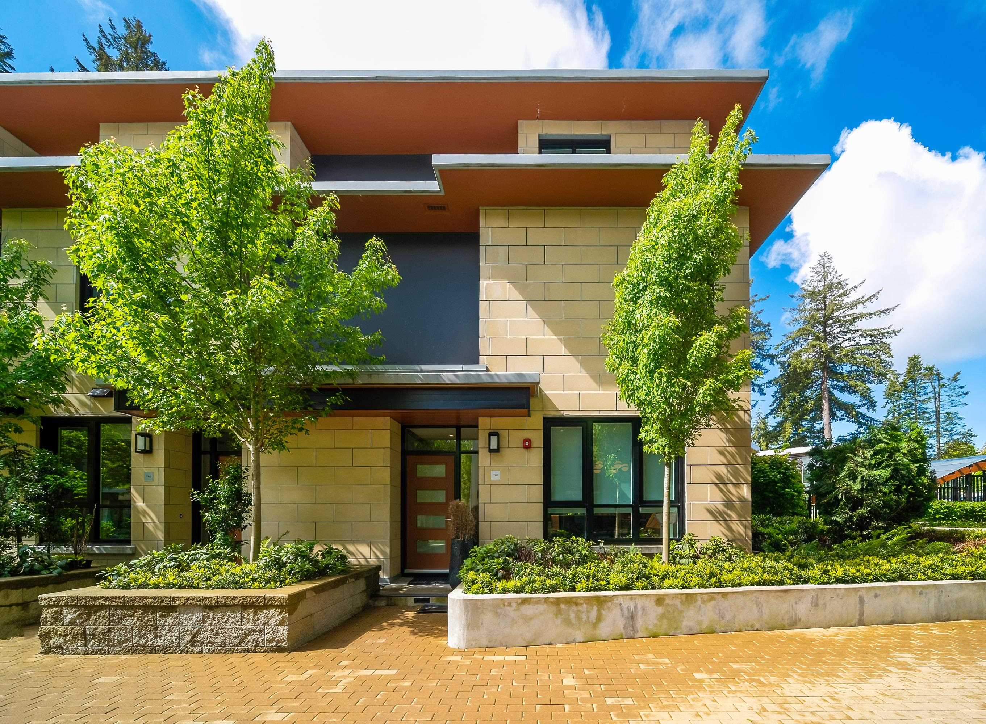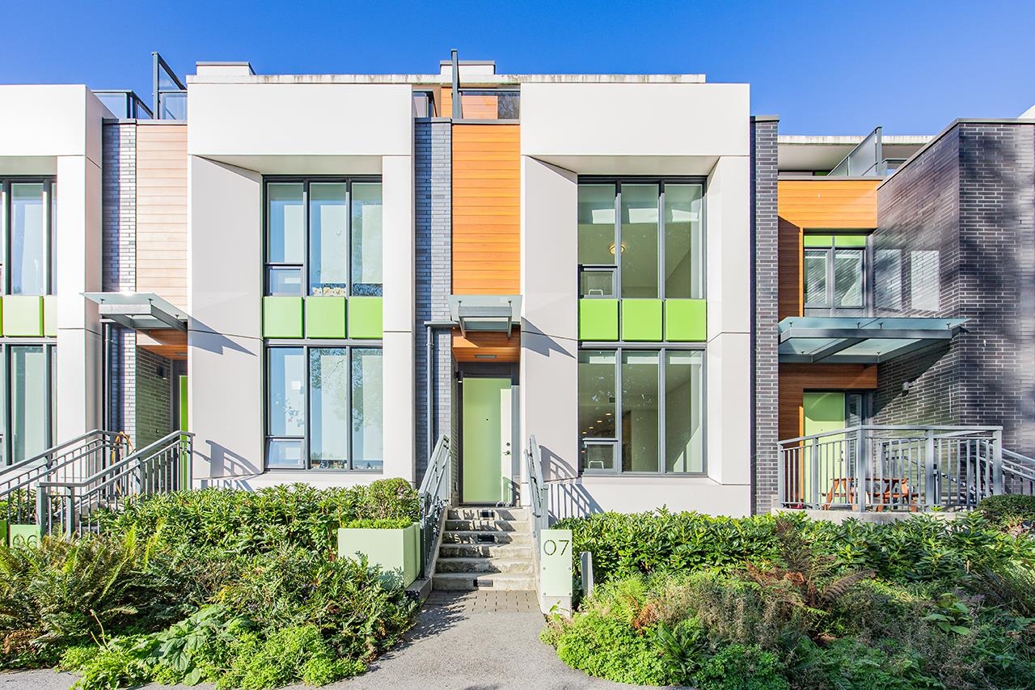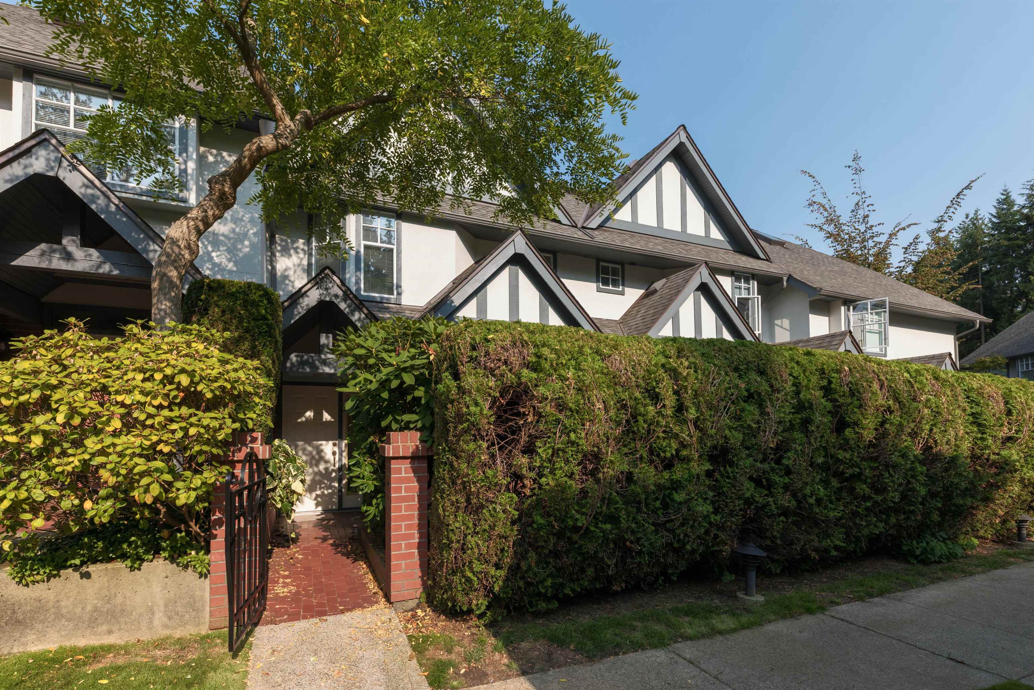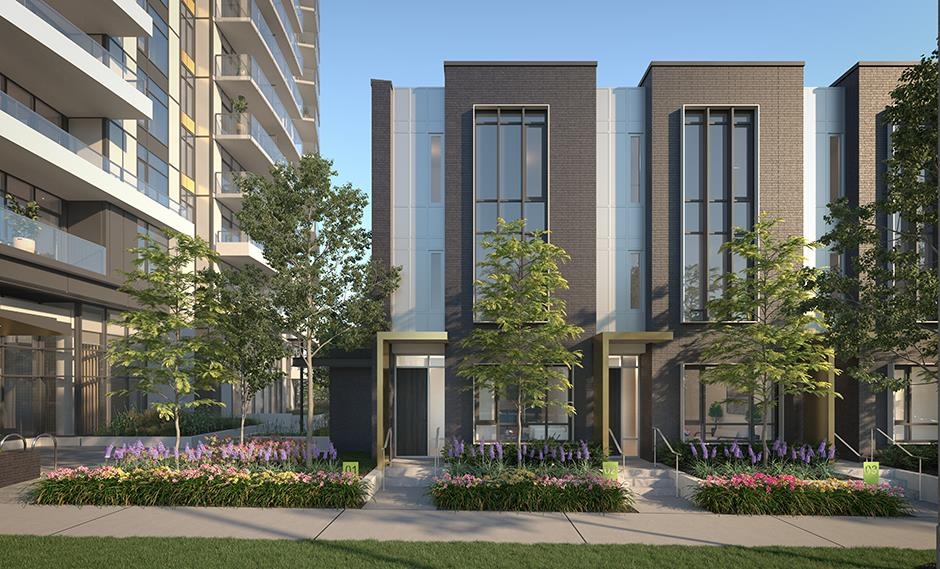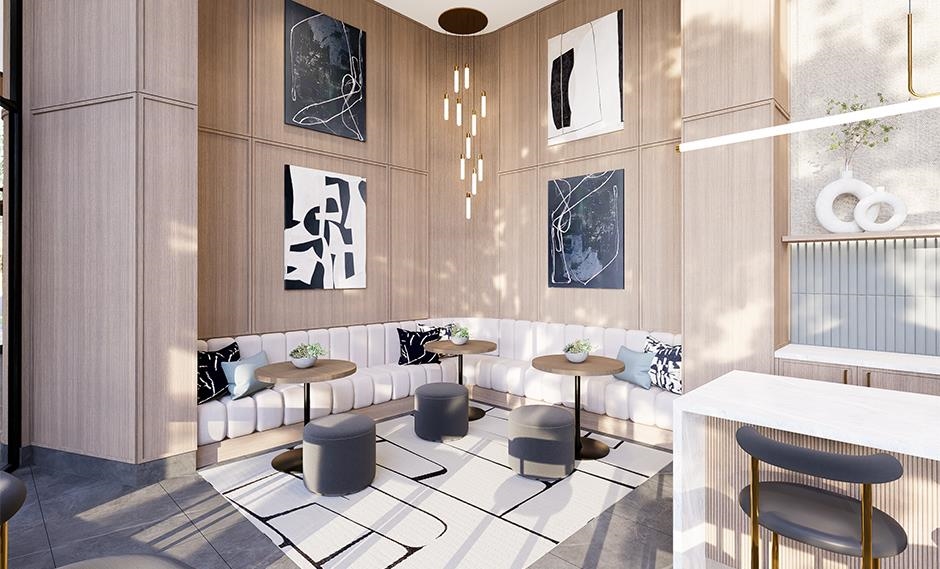- Houseful
- BC
- Vancouver
- University Endowment Lands
- 5952 Chancellor Mews
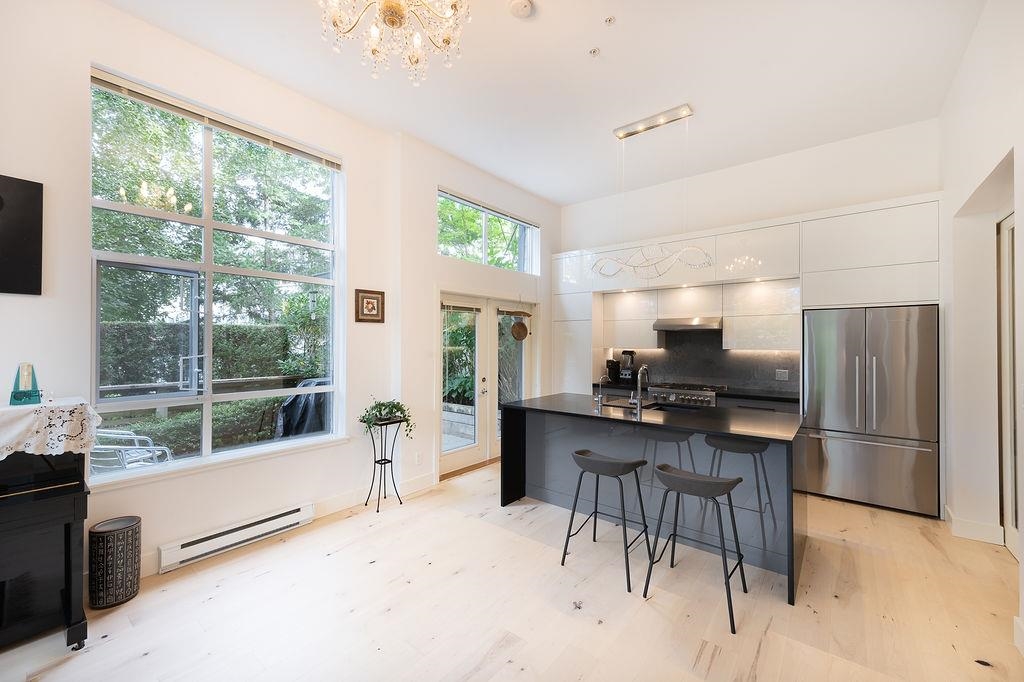
Highlights
Description
- Home value ($/Sqft)$980/Sqft
- Time on Houseful
- Property typeResidential
- Neighbourhood
- Median school Score
- Year built2007
- Mortgage payment
Developed by the award-winning Intracorp, this corner unit in the Chancellor community on the north UBC campus features a northeast orientation with a 12-foot high ceiling, enhance with abundant natural light. Renovated CHEF kitchen includes Luxury cabinetry, a Bertazzoni cooktop, Caesarstone countertops with waterfall edge, full slab backsplash. Flooring is Mirage DuraMatt engineered wide hardwood, paired with a granite fireplace. The upper level hosts a spacious master bedroom with high ceilings and upgrated wool carpet, two extra bedrooms with mountain and ocean views, and a den.Basement provides an open plan for a recreation room with the option for 4 th bedroom, In-suite laundry, and ample storage. Includes 2 underground parking stalls, private entry, large patio.
Home overview
- Heat source Baseboard, natural gas
- Sewer/ septic Storm sewer
- # total stories 4.0
- Construction materials
- Foundation
- Roof
- # parking spaces 2
- Parking desc
- # full baths 3
- # half baths 1
- # total bathrooms 4.0
- # of above grade bedrooms
- Area Bc
- Subdivision
- Water source Public
- Zoning description Res
- Basement information Finished
- Building size 2386.0
- Mls® # R3024404
- Property sub type Townhouse
- Status Active
- Virtual tour
- Tax year 2024
- Bedroom 2.769m X 3.658m
Level: Above - Other 2.388m X 3.835m
Level: Above - Bedroom 3.556m X 3.581m
Level: Above - Study 1.067m X 2.362m
Level: Above - Walk-in closet 1.194m X 1.803m
Level: Above - Primary bedroom 3.175m X 4.166m
Level: Above - Laundry 2.438m X 3.251m
Level: Basement - Recreation room 3.962m X 6.198m
Level: Basement - Dining room 2.743m X 3.835m
Level: Main - Living room 3.835m X 4.293m
Level: Main - Kitchen 3.759m X 4.623m
Level: Main
- Listing type identifier Idx

$-6,235
/ Month

