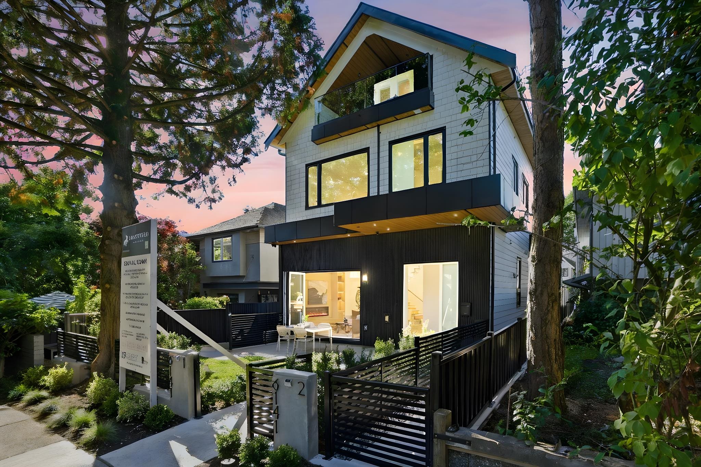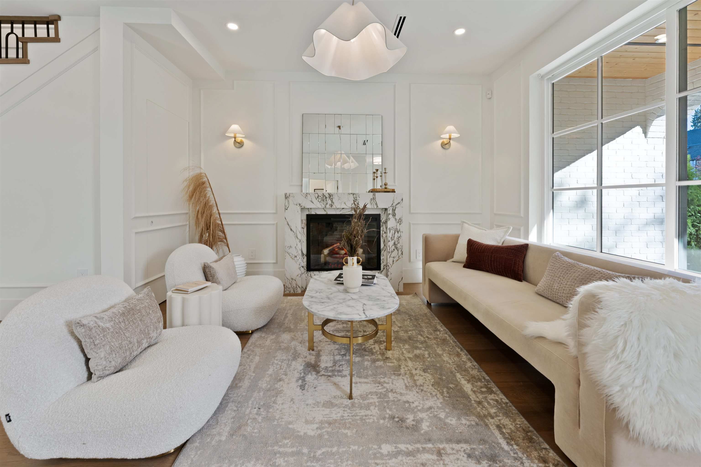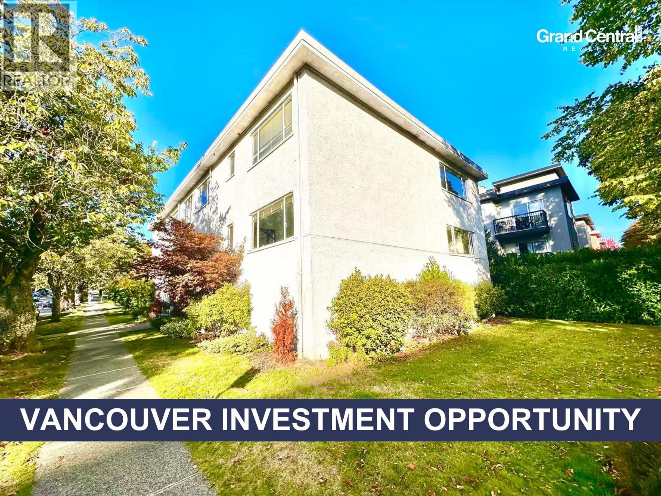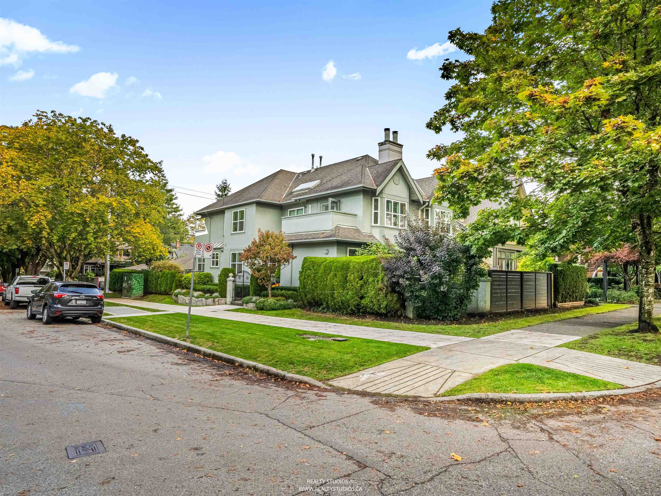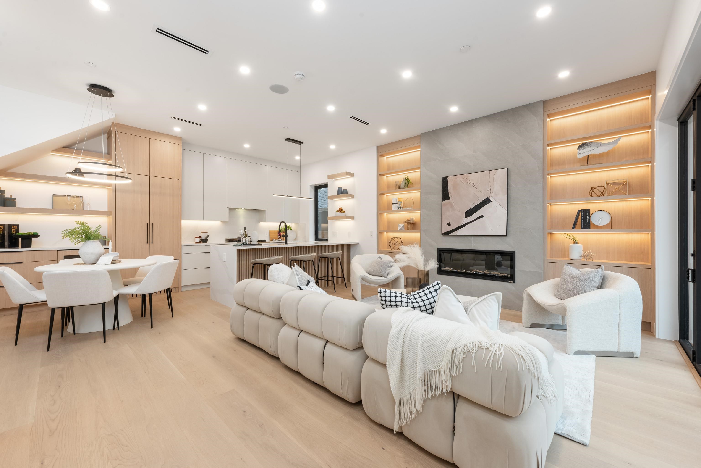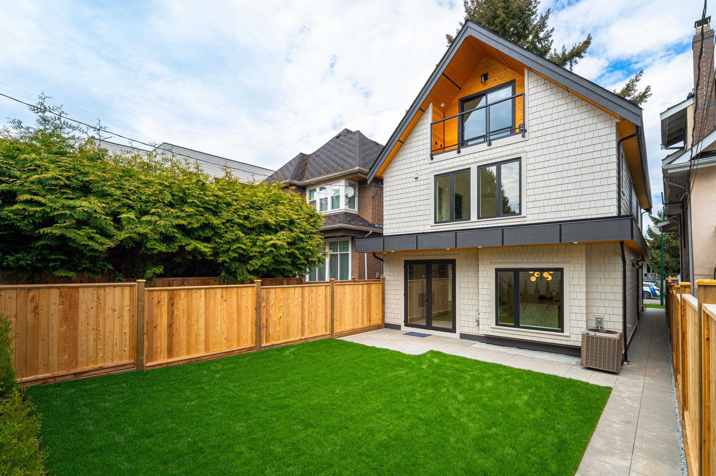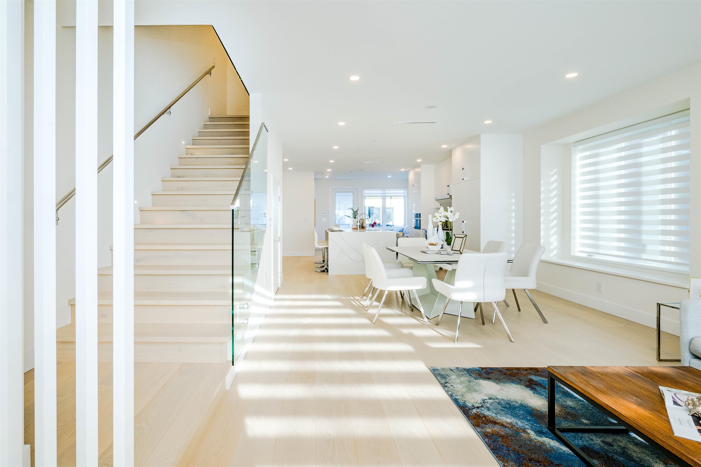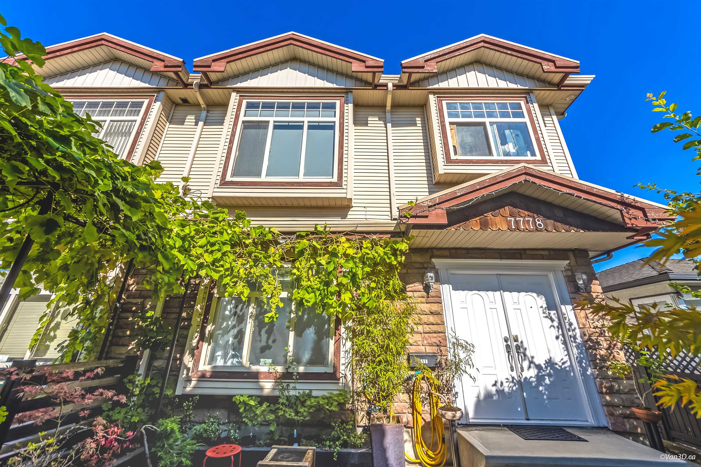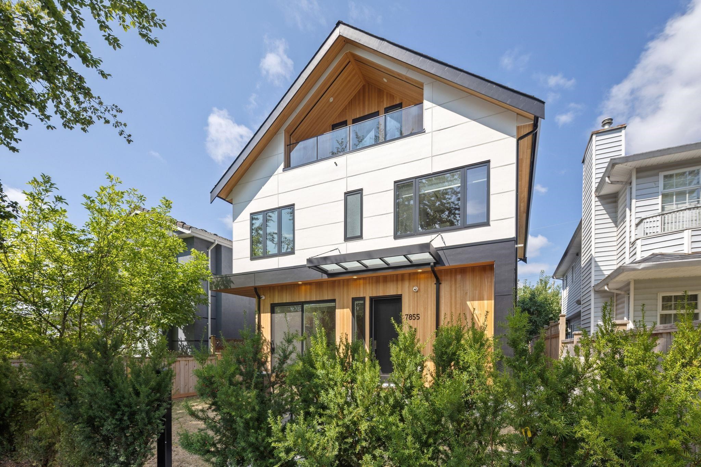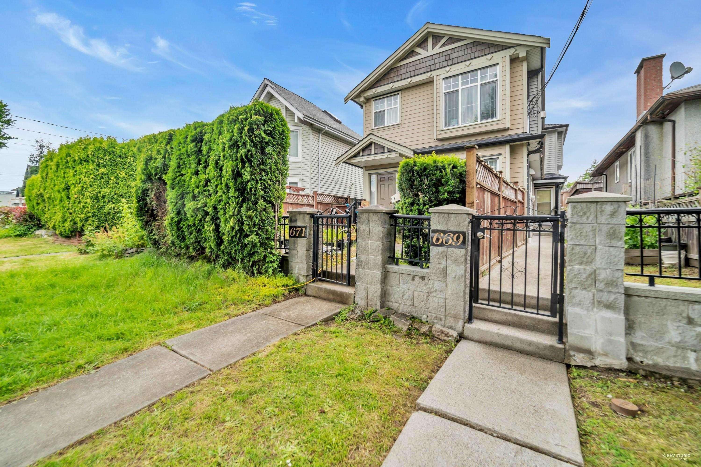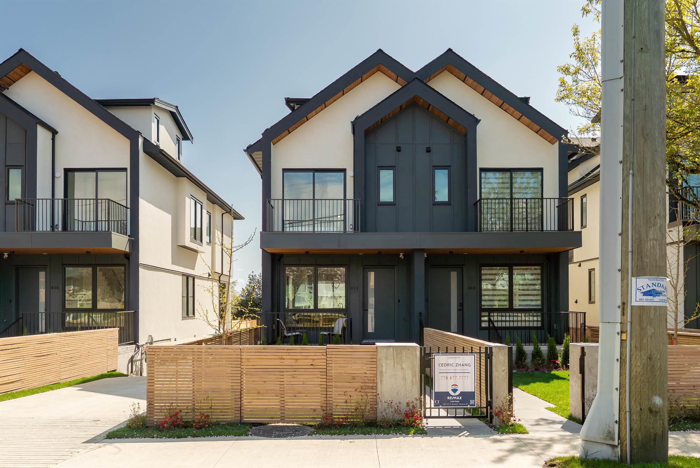- Houseful
- BC
- Vancouver
- Kerrisdale
- 5969 Granville Street #1
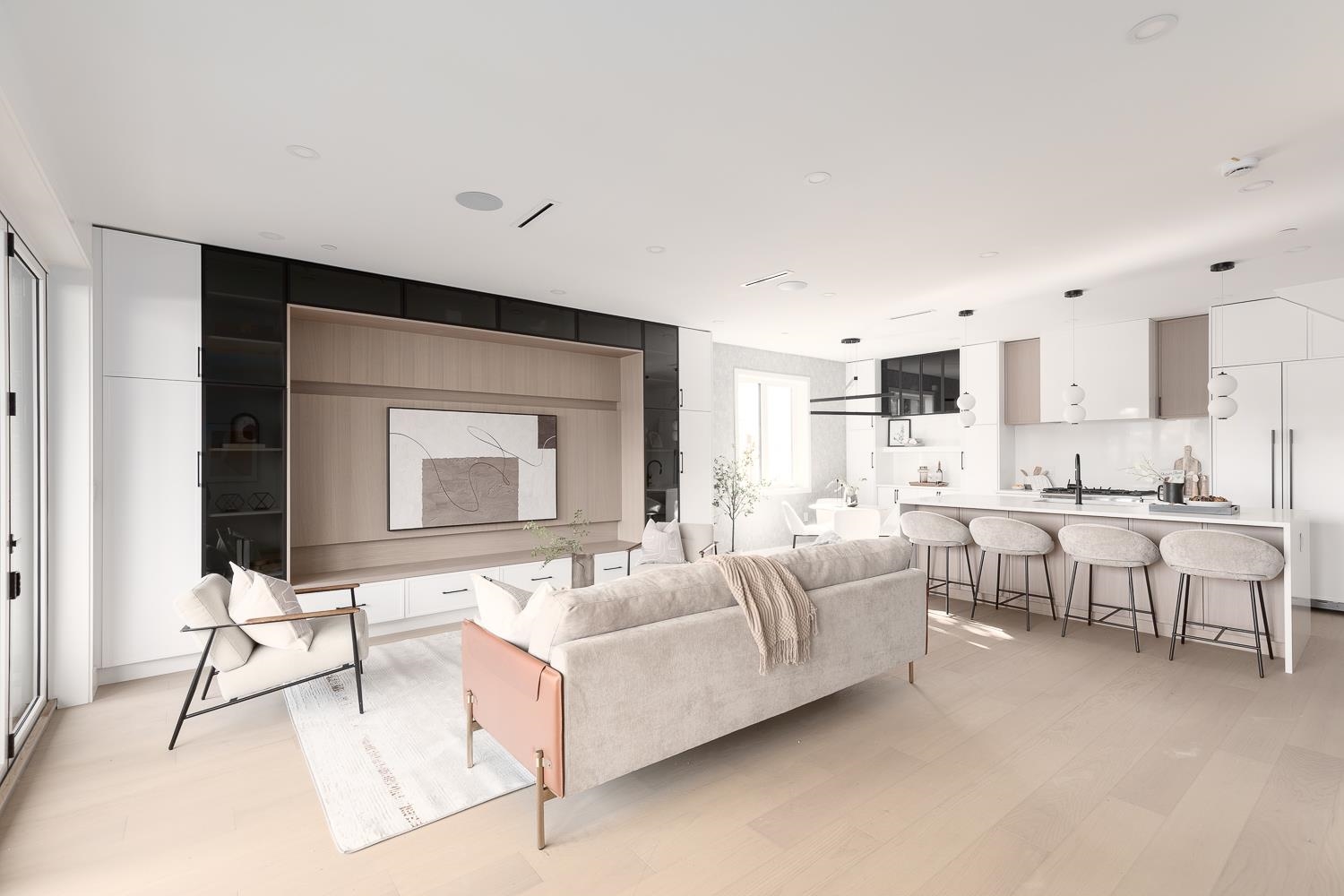
5969 Granville Street #1
5969 Granville Street #1
Highlights
Description
- Home value ($/Sqft)$958/Sqft
- Time on Houseful
- Property typeResidential
- Style3 storey
- Neighbourhood
- CommunityShopping Nearby
- Median school Score
- Year built2025
- Mortgage payment
Front 1/2 duplex in desirable South Granville offering over 2,000sf, 4 bedrooms & 3.5 baths across expansive 3 levels. Designed to live like a detached home with a spacious island kitchen, full dining area & expansive living space. Eclipse doors open to a large private patio & yard for seamless indoor-outdoor entertaining. Upstairs features 3 generous bedrooms including a house-sized primary with walk-in closet & spa-like ensuite. The massive top floor offers over-height ceilings, a private balcony & flexibility to use as a 4th bedroom, office, gym or media room. Radiant heat, A/C, Google Nest, built-in speakers & secured parking provide modern convenience. Exceptional location near parks, shops, cafés & transit, with easy access to Kerrisdale, Oakridge & downtown.
Home overview
- Heat source Electric, radiant
- Sewer/ septic Public sewer, sanitary sewer, storm sewer
- Construction materials
- Foundation
- Roof
- Fencing Fenced
- # parking spaces 1
- Parking desc
- # full baths 3
- # half baths 1
- # total bathrooms 4.0
- # of above grade bedrooms
- Appliances Washer/dryer, dishwasher, refrigerator, stove
- Community Shopping nearby
- Area Bc
- Water source Public
- Zoning description R1-1
- Directions A8bcb9addc14d8b134d509271e8c225e
- Basement information Crawl space
- Building size 2087.0
- Mls® # R3059332
- Property sub type Duplex
- Status Active
- Virtual tour
- Tax year 2025
- Bedroom 5.08m X 5.639m
- Bedroom 3.2m X 3.454m
Level: Above - Bedroom 2.972m X 3.581m
Level: Above - Primary bedroom 3.886m X 4.14m
Level: Above - Walk-in closet 1.803m X 3.2m
Level: Above - Living room 5.512m X 5.715m
Level: Main - Foyer 1.524m X 2.159m
Level: Main - Dining room 2.261m X 3.556m
Level: Main - Patio 2.108m X 7.518m
Level: Main - Kitchen 3.556m X 3.581m
Level: Main
- Listing type identifier Idx

$-5,331
/ Month

