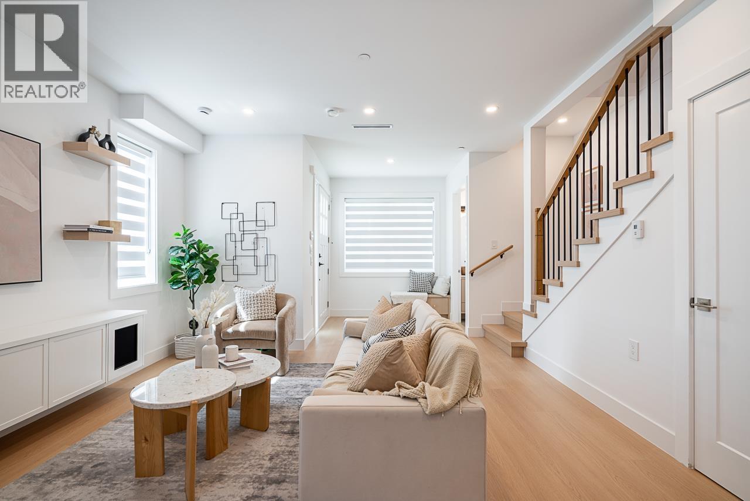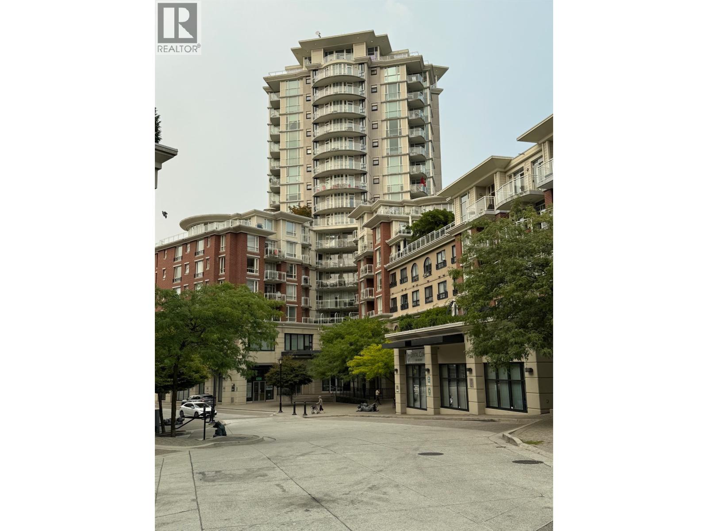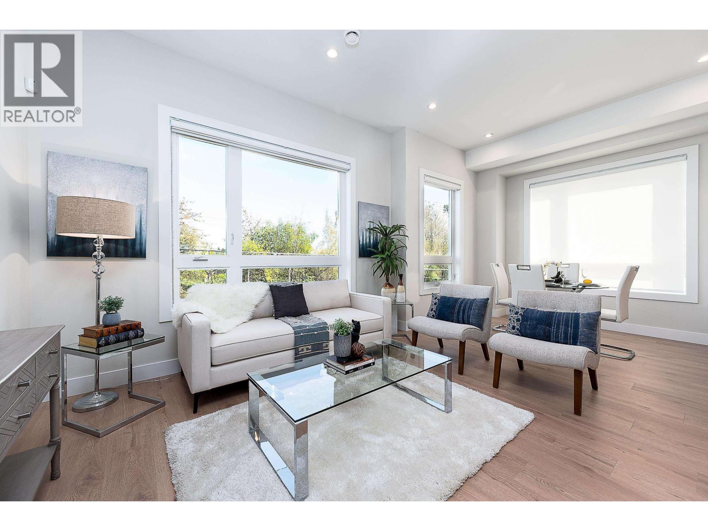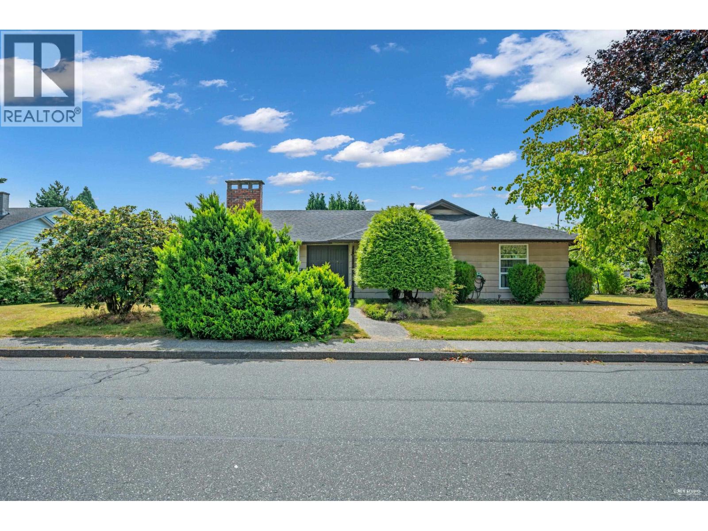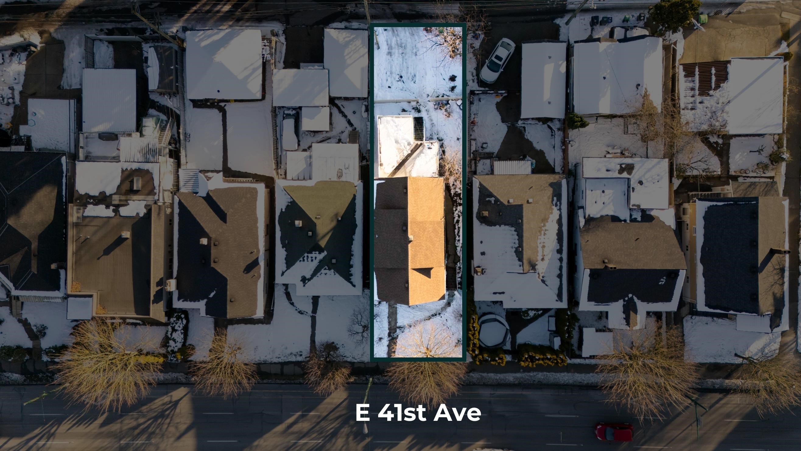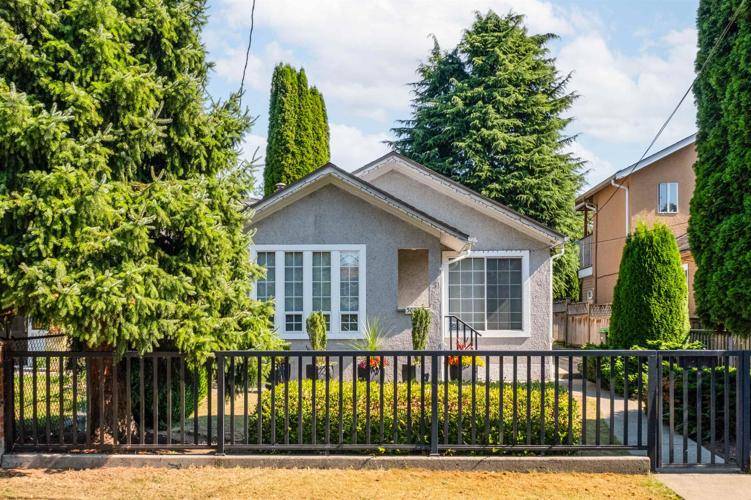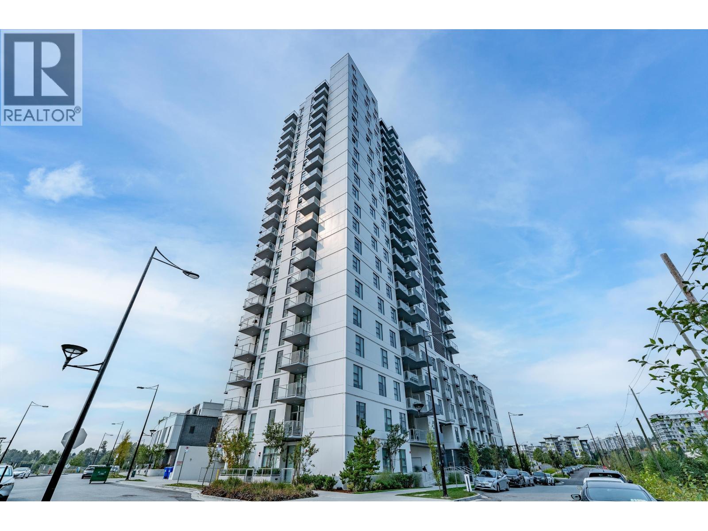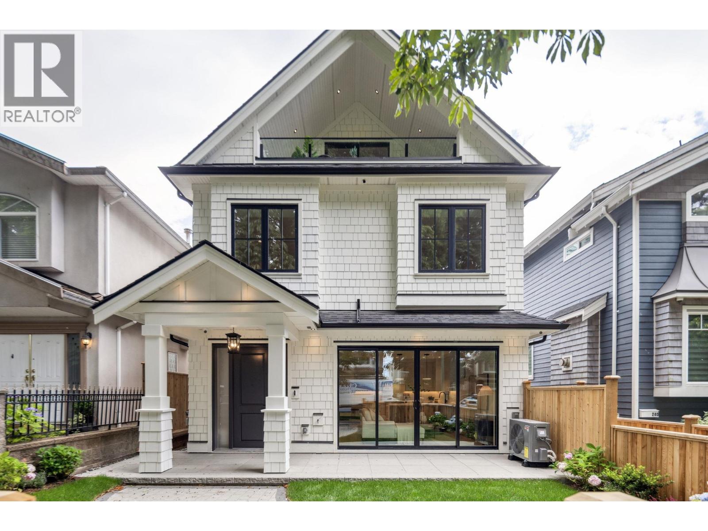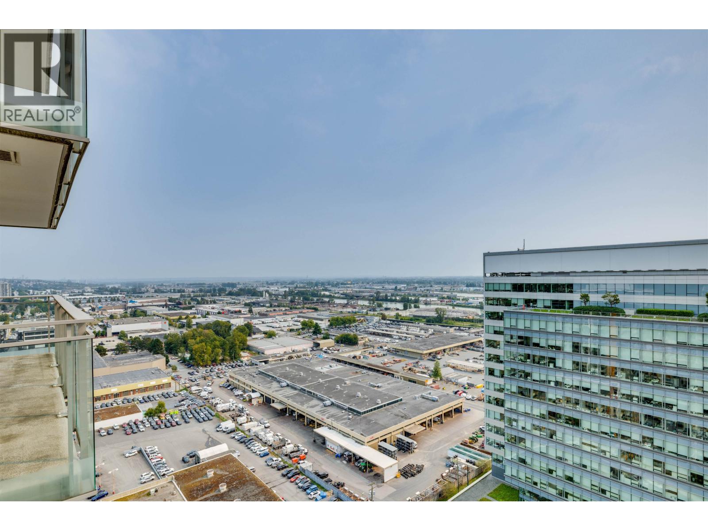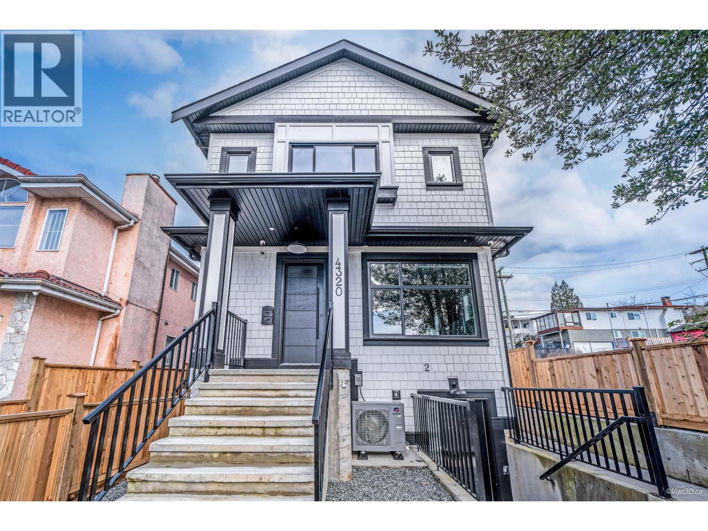Select your Favourite features
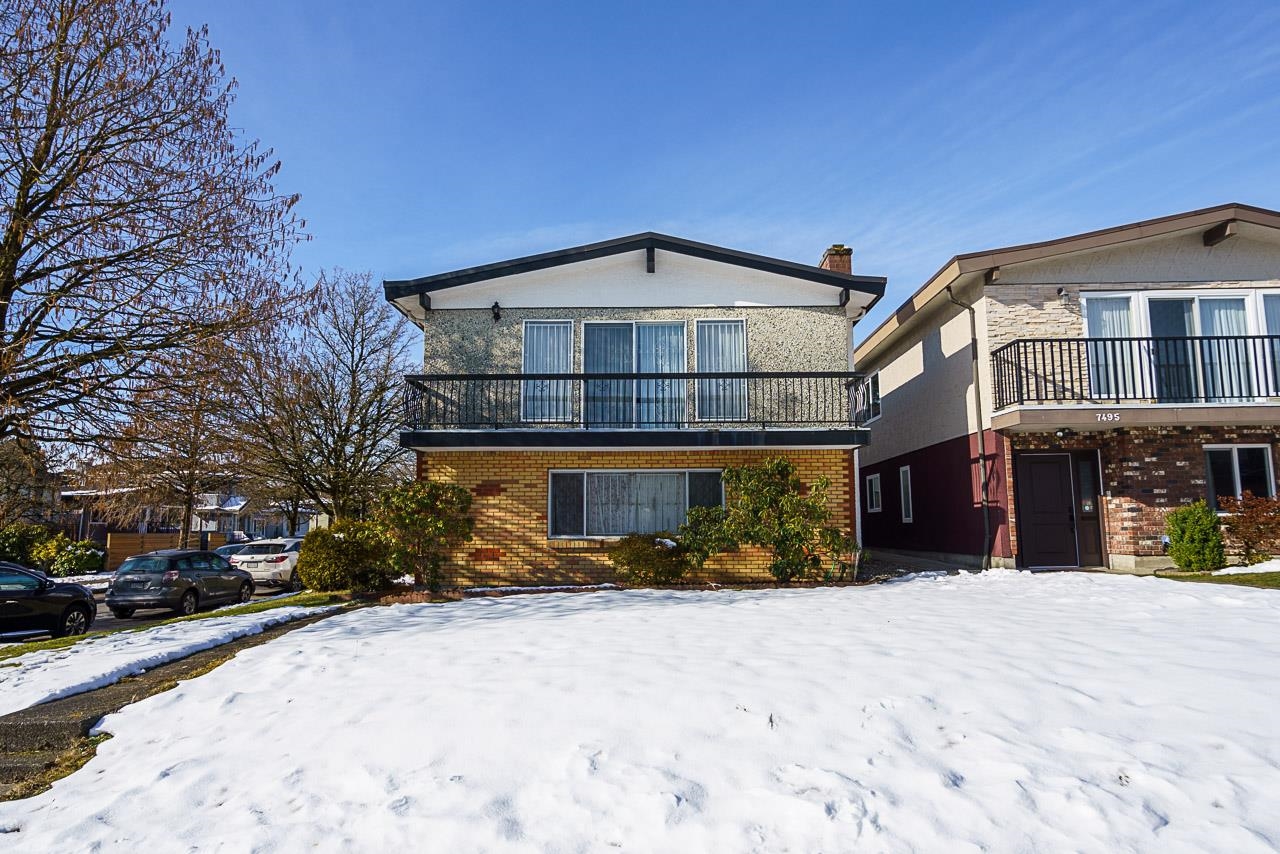
Highlights
Description
- Home value ($/Sqft)$880/Sqft
- Time on Houseful
- Property typeResidential
- Neighbourhood
- Median school Score
- Year built1977
- Mortgage payment
Welcome home! A beautifully maintained family home nestled in the heart of South Vancouver's vibrant neighborhood. This charming Vancouver special, on a 4327.44 sqft level corner lot, offers a perfect blend of modern updates & classic characters, making it an ideal choice for families, first-time buyers, or investors. Featuring 6 spacious bedrooms, 4 bathrooms & 2 kitchens; this home provides ample space for comfortable living. The bright livingroom feature high vaulted ceiling, perfect for relaxing or entertaining, while the updated kitchen has plenty of storage space & stainless steel appliances. The private backyard is a true oasis, offering a serene retreat for outdoor dining, gardening, or simply unwinding after a long day.
MLS®#R2967394 updated 4 months ago.
Houseful checked MLS® for data 4 months ago.
Home overview
Amenities / Utilities
- Heat source Forced air
- Sewer/ septic Public sewer
Exterior
- Construction materials
- Foundation
- Roof
- # parking spaces 4
- Parking desc
Interior
- # full baths 2
- # half baths 2
- # total bathrooms 4.0
- # of above grade bedrooms
- Appliances Washer/dryer, washer, cooktop
Location
- Area Bc
- View No
- Water source Public
- Zoning description Rs1
- Directions 0d82b9ab3894b5c00d65ee8167833c82
Lot/ Land Details
- Lot dimensions 4327.44
Overview
- Lot size (acres) 0.1
- Basement information Finished, exterior entry
- Building size 2500.0
- Mls® # R2967394
- Property sub type Single family residence
- Status Active
- Virtual tour
- Tax year 2024
Rooms Information
metric
- Bedroom 2.845m X 3.505m
Level: Basement - Bedroom 2.845m X 3.556m
Level: Basement - Laundry 1.549m X 2.972m
Level: Basement - Foyer 1.549m X 2.591m
Level: Basement - Kitchen 2.667m X 4.343m
Level: Basement - Bedroom 6.756m X 3.658m
Level: Basement - Living room 2.972m X 2.642m
Level: Basement - Dining room 2.921m X 4.369m
Level: Main - Bedroom 3.023m X 3.099m
Level: Main - Living room 34.519m X 6.756m
Level: Main - Family room 2.921m X 4.14m
Level: Main - Kitchen 2.921m X 2.692m
Level: Main - Bedroom 3.023m X 3.124m
Level: Main - Primary bedroom 4.064m X 3.353m
Level: Main
SOA_HOUSEKEEPING_ATTRS
- Listing type identifier Idx

Lock your rate with RBC pre-approval
Mortgage rate is for illustrative purposes only. Please check RBC.com/mortgages for the current mortgage rates
$-5,867
/ Month25 Years fixed, 20% down payment, % interest
$
$
$
%
$
%

Schedule a viewing
No obligation or purchase necessary, cancel at any time

