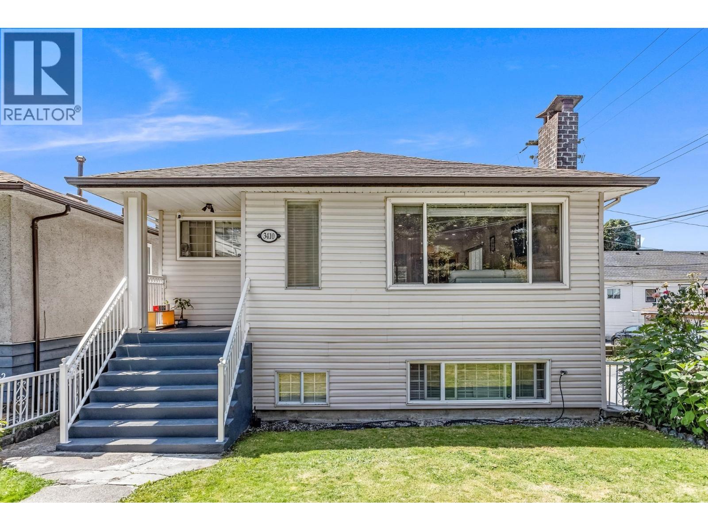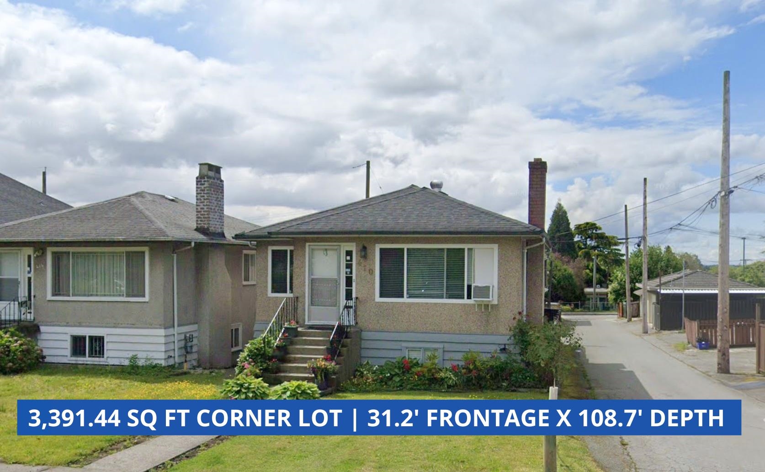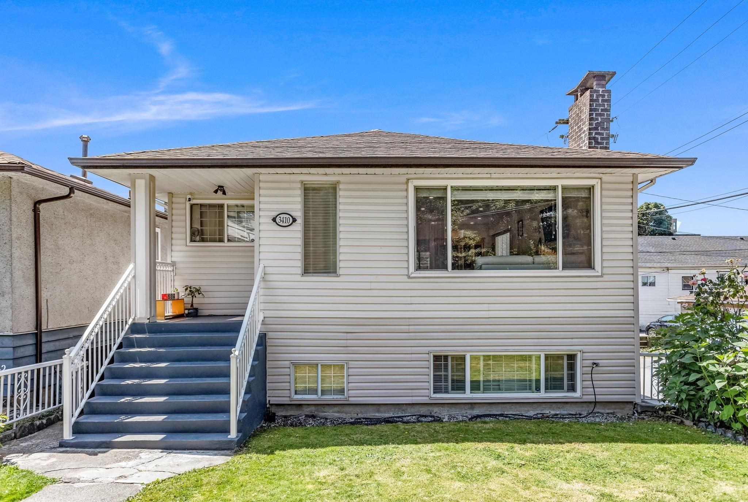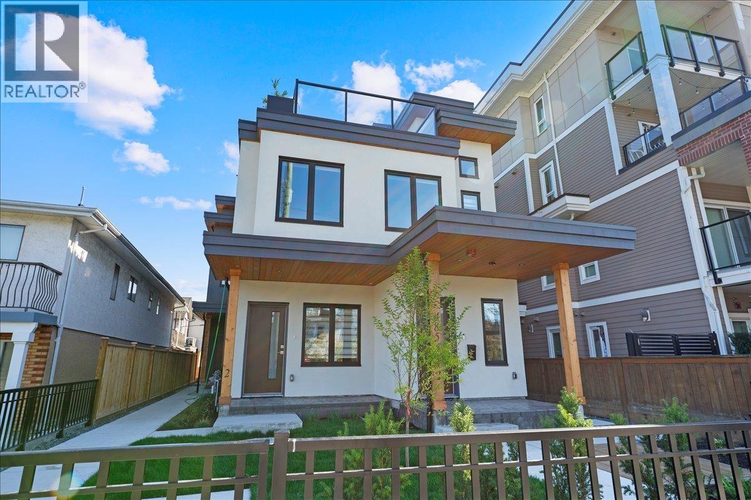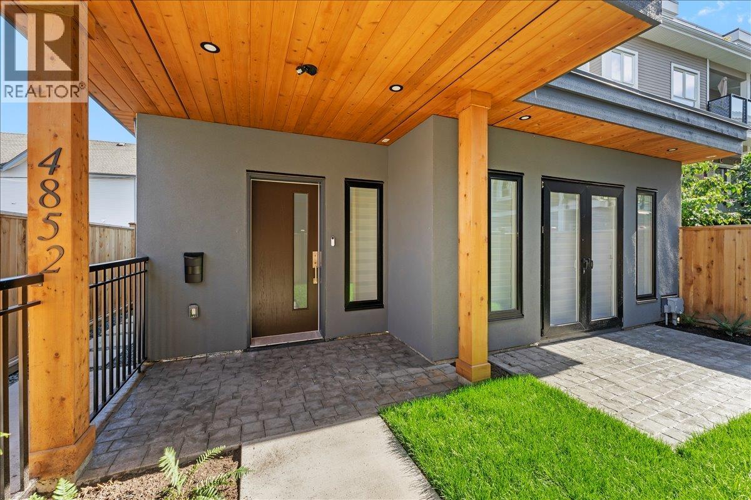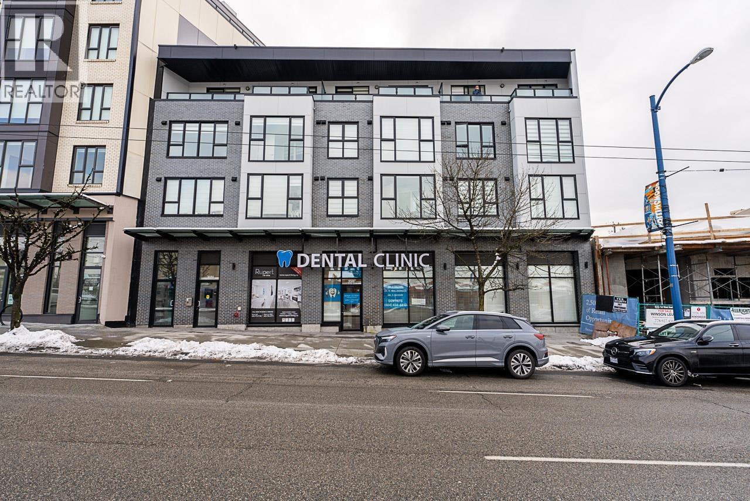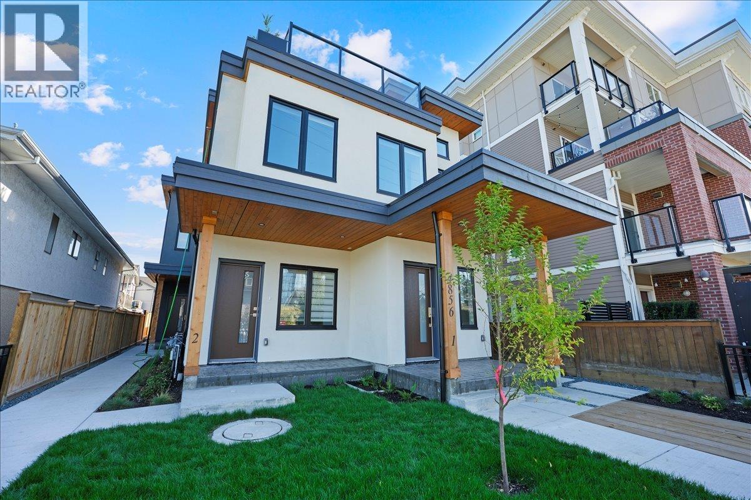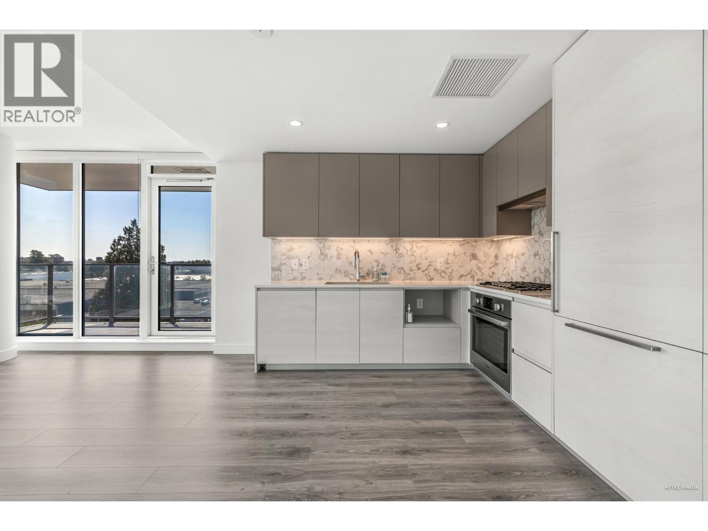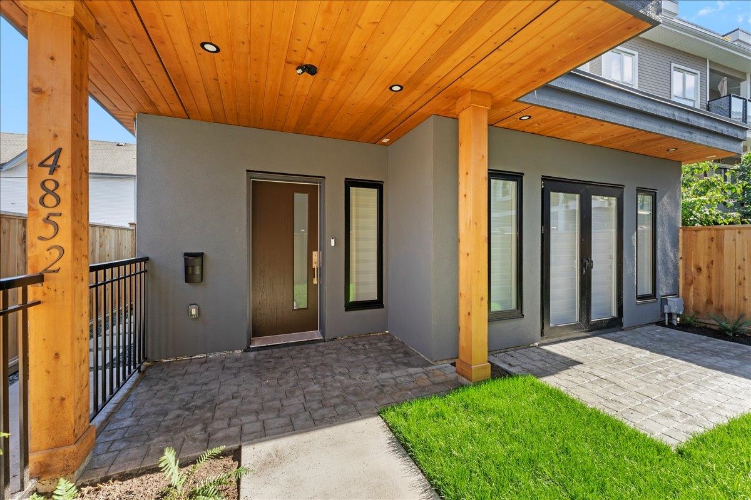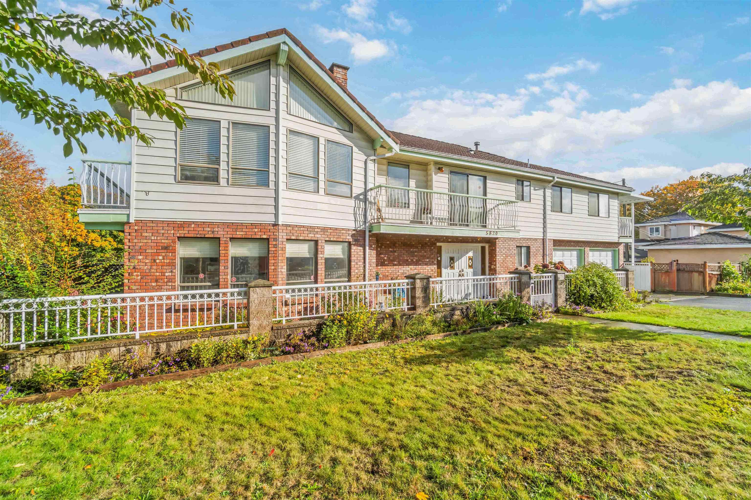- Houseful
- BC
- Vancouver
- Victoria - Fraserview
- 6021 Commercial Street
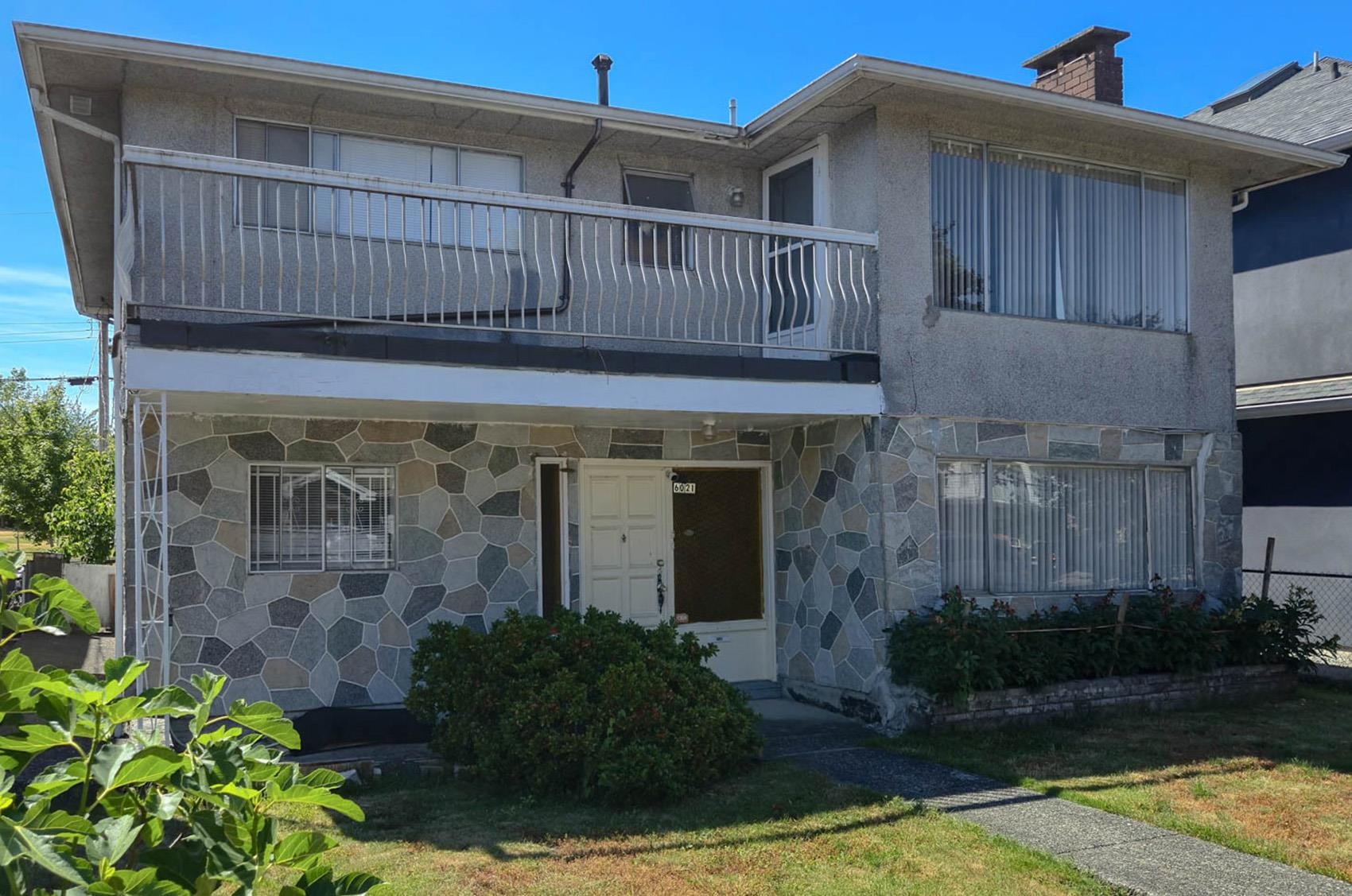
Highlights
Description
- Home value ($/Sqft)$866/Sqft
- Time on Houseful
- Property typeResidential
- Neighbourhood
- CommunityShopping Nearby
- Median school Score
- Year built1960
- Mortgage payment
Solid Vancouver special on a large lot in original condition, in a popular area near Victoria Dr and E 45th Avenue, backing onto beautiful Tecumseh Park. This home feature 3 bedrooms up with 2 piece ensuite, and fully finished 2 bedroom ground level suite with a high ceiling. Highlights include original hardwood and laminated floors, wood fireplaces, newer appliances and newer roof. Conveniently located just half a block to elementary school, within walking distance to restaurants, shops, and public transit on Victoria Dr. All measurements are approximate and should be independently verified by the buyer if deemed important.
MLS®#R3024525 updated 3 months ago.
Houseful checked MLS® for data 3 months ago.
Home overview
Amenities / Utilities
- Heat source Forced air, natural gas
Exterior
- Construction materials
- Foundation
- Roof
- # parking spaces 1
- Parking desc
Interior
- # full baths 2
- # half baths 1
- # total bathrooms 3.0
- # of above grade bedrooms
- Appliances Washer/dryer, refrigerator, stove
Location
- Community Shopping nearby
- Area Bc
- Water source Public
- Zoning description R1 - 1
- Directions B1643b4a66a6097e8748ce1ce94817e1
Lot/ Land Details
- Lot dimensions 4793.46
Overview
- Lot size (acres) 0.11
- Basement information None
- Building size 2170.0
- Mls® # R3024525
- Property sub type Single family residence
- Status Active
- Tax year 2024
Rooms Information
metric
- Mud room 1.041m X 1.245m
- Living room 3.683m X 3.785m
- Bedroom 3.429m X 4.699m
- Workshop 3.353m X 4.623m
- Bedroom 2.438m X 2.972m
- Foyer 1.727m X 2.286m
- Eating area 3.734m X 3.759m
- Kitchen 3.505m X 3.734m
- Dining room 2.946m X 3.759m
Level: Main - Bedroom 2.896m X 3.378m
Level: Main - Eating area 2.108m X 2.997m
Level: Main - Living room 2.997m X 3.81m
Level: Main - Primary bedroom 3.658m X 3.759m
Level: Main - Kitchen 2.413m X 2.972m
Level: Main - Bedroom 2.565m X 3.505m
Level: Main
SOA_HOUSEKEEPING_ATTRS
- Listing type identifier Idx

Lock your rate with RBC pre-approval
Mortgage rate is for illustrative purposes only. Please check RBC.com/mortgages for the current mortgage rates
$-5,013
/ Month25 Years fixed, 20% down payment, % interest
$
$
$
%
$
%

Schedule a viewing
No obligation or purchase necessary, cancel at any time

