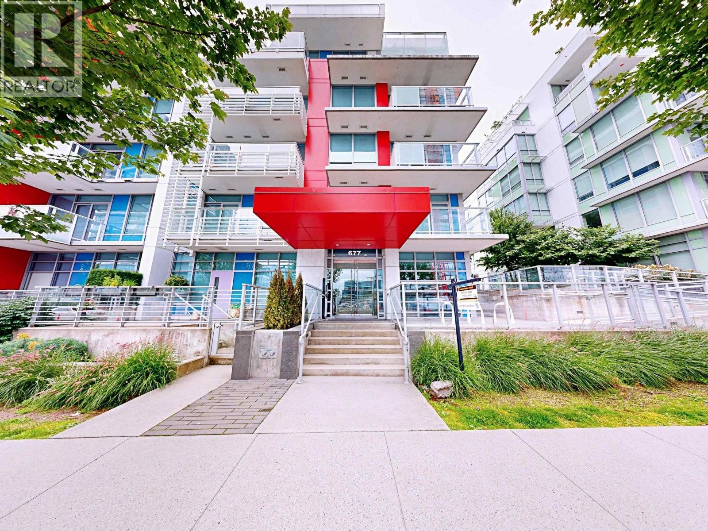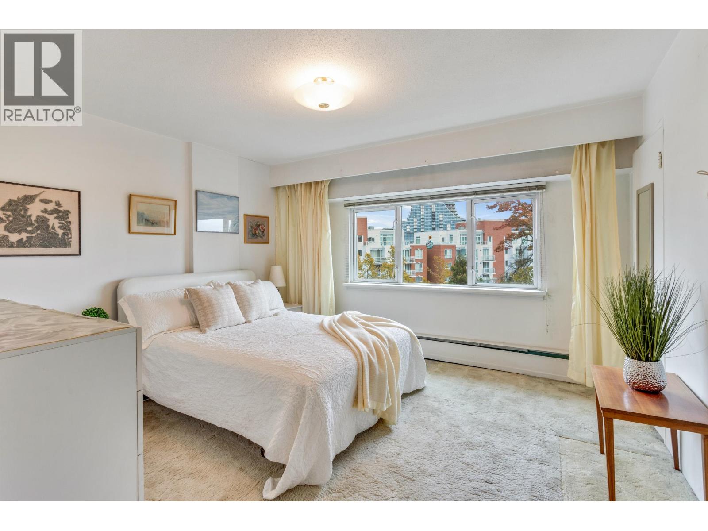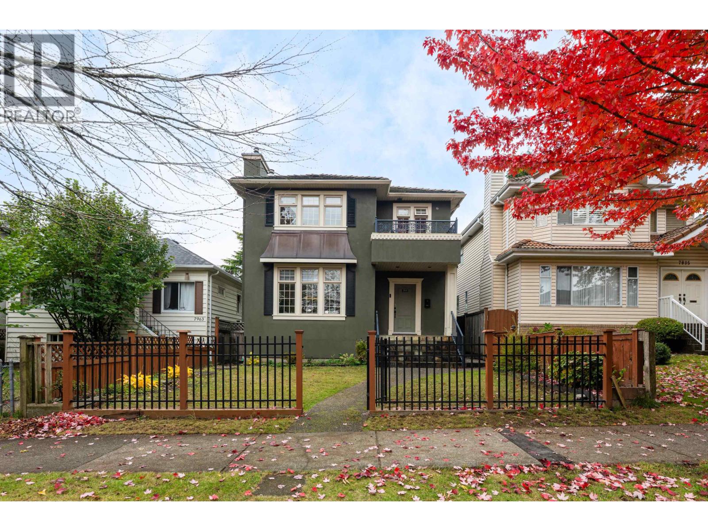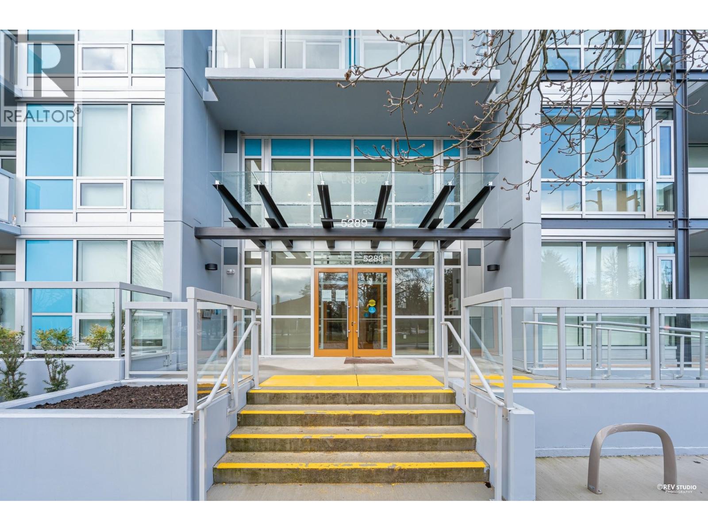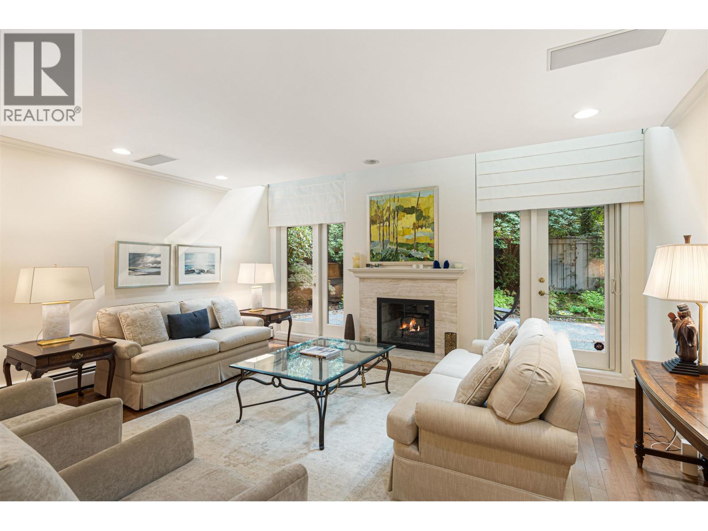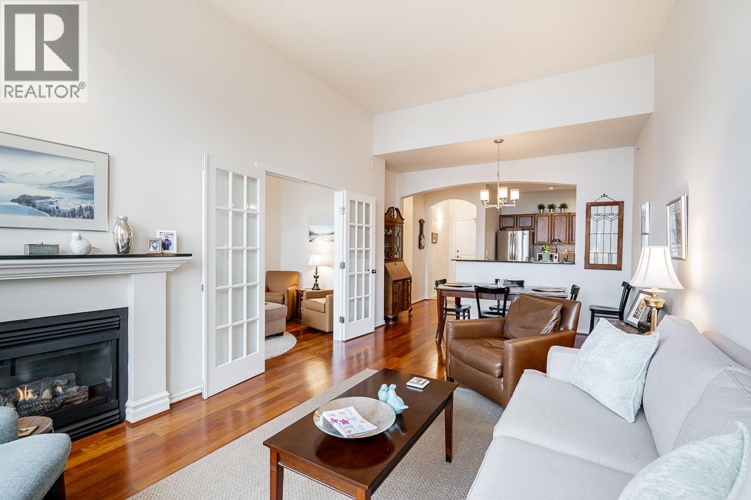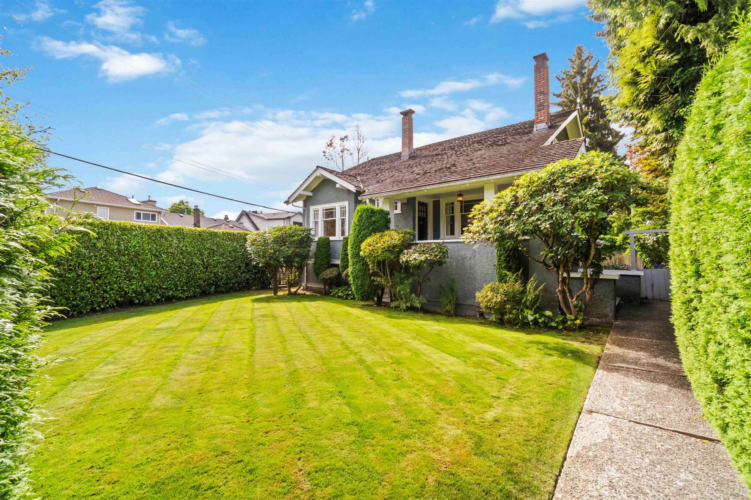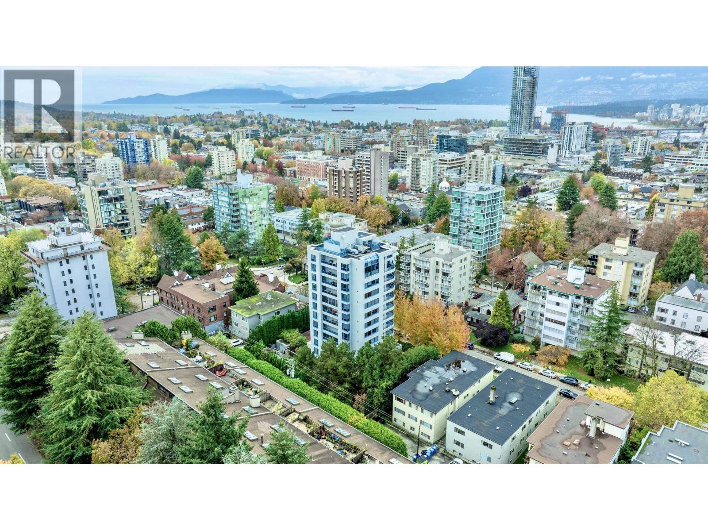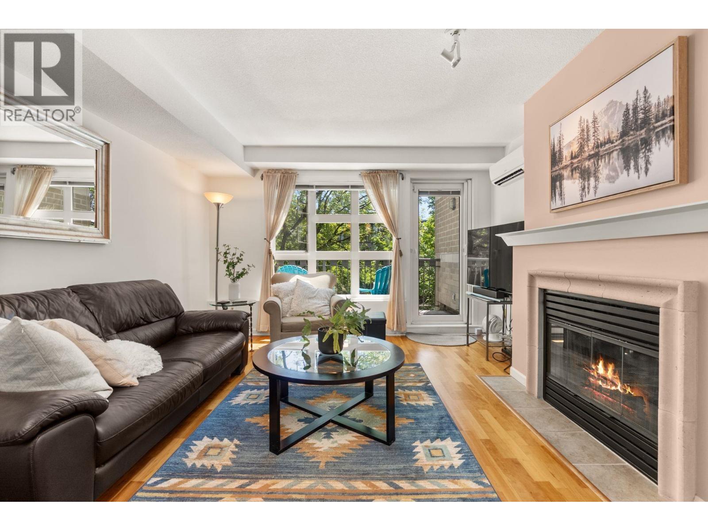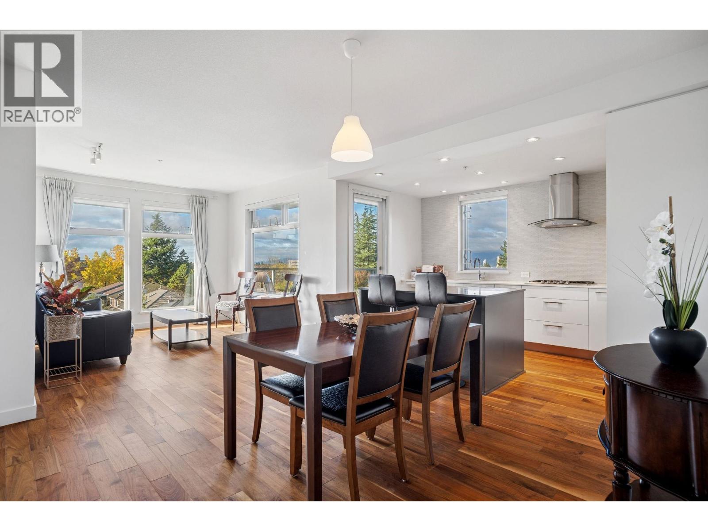- Houseful
- BC
- Vancouver
- Kerrisdale
- 6037 Angus Drive
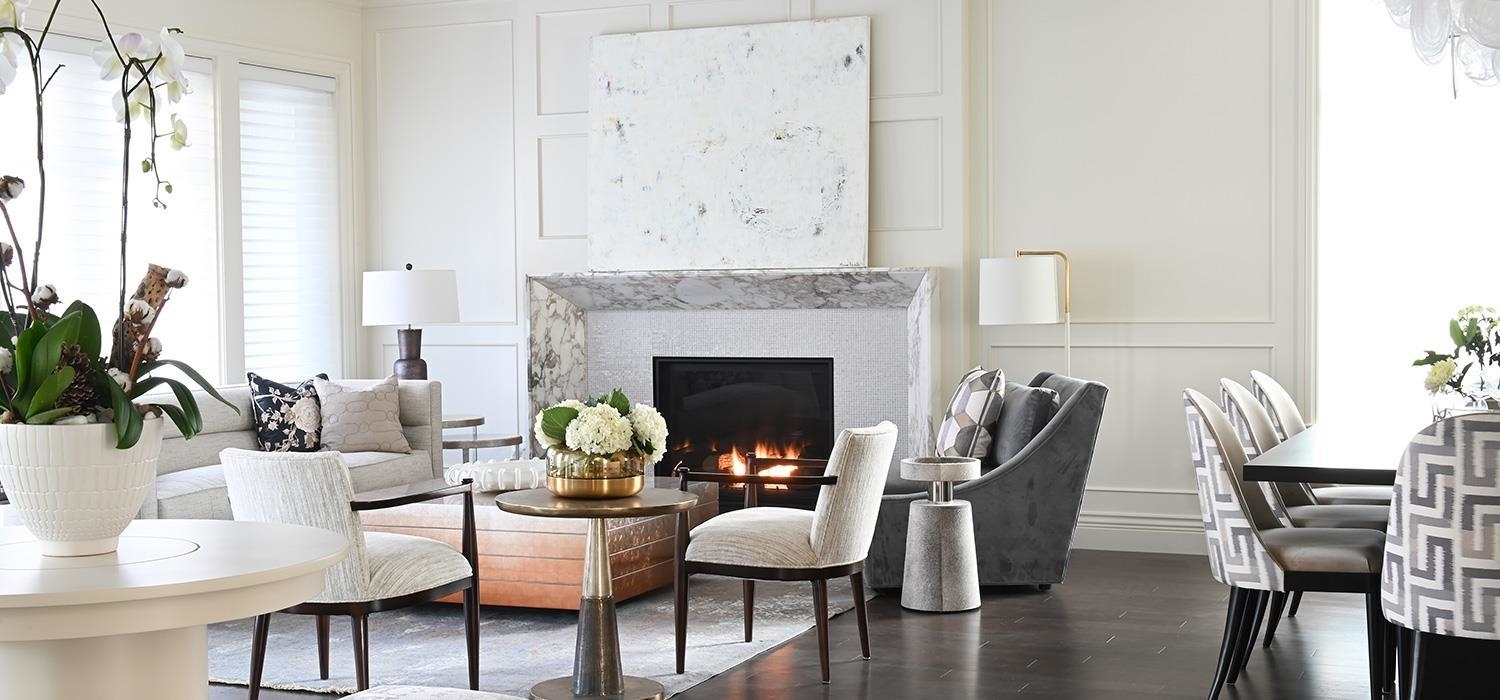
Highlights
Description
- Home value ($/Sqft)$2,501/Sqft
- Time on Houseful
- Property typeResidential
- StyleLaneway house
- Neighbourhood
- Median school Score
- Year built2020
- Mortgage payment
Discover the ultimate fusion of extraordinary craftsmanship and the creativity of the award-winning interior designer in the prestigious Kerrisdale neighbourhood-This exquisite custom built home features over-height ceilings enhanced by designer light fixtures, premium integrated appliances, elegant polished marble finishes, stylish and unique custom designed furniture pieces adds a touch of luxury and elegance. It is equipped with HRV & AC systems and heated floor throughout for year-round comfort, as well as a control 4 smart home system that offers advanced home automaton. Every detail surpasses expectation! The laneway house is a 500sf one bed loft with 13'4 ceiling which is delivering consistent positive cash flow. School catchment: Maple Grove Elementary and Magee Secondary.
Home overview
- Heat source Heat pump, radiant
- Sewer/ septic Public sewer
- Construction materials
- Foundation
- Roof
- Fencing Fenced
- # parking spaces 2
- Parking desc
- # full baths 5
- # half baths 2
- # total bathrooms 7.0
- # of above grade bedrooms
- Appliances Washer/dryer, dishwasher, refrigerator, stove, wine cooler
- Area Bc
- Water source Public
- Zoning description Rs-3
- Lot dimensions 10595.25
- Lot size (acres) 0.24
- Basement information Finished
- Building size 5150.0
- Mls® # R3013766
- Property sub type Single family residence
- Status Active
- Tax year 2023
- Bedroom 3.607m X 2.921m
- Utility 2.286m X 1.829m
- Media room 5.309m X 4.191m
- Bedroom 3.073m X 3.81m
- Bedroom 2.692m X 3.581m
- Laundry 2.057m X 3.048m
- Great room 4.42m X 7.925m
- Bar room 4.191m X 4.013m
- Walk-in closet 4.724m X 2.769m
Level: Above - Bedroom 3.658m X 3.734m
Level: Above - Primary bedroom 5.994m X 4.547m
Level: Above - Bedroom 2.997m X 3.912m
Level: Above - Living room 4.496m X 4.115m
Level: Main - Foyer 4.191m X 3.861m
Level: Main - Mud room 1.397m X 1.829m
Level: Main - Wok kitchen 3.175m X 1.727m
Level: Main - Dining room 3.429m X 8.077m
Level: Main - Office 3.378m X 3.886m
Level: Main - Family room 4.75m X 5.893m
Level: Main - Kitchen 4.902m X 4.801m
Level: Main
- Listing type identifier Idx

$-34,347
/ Month



