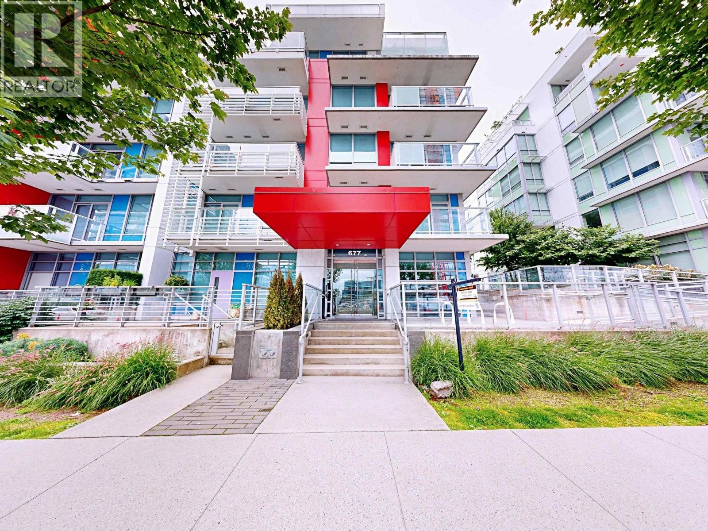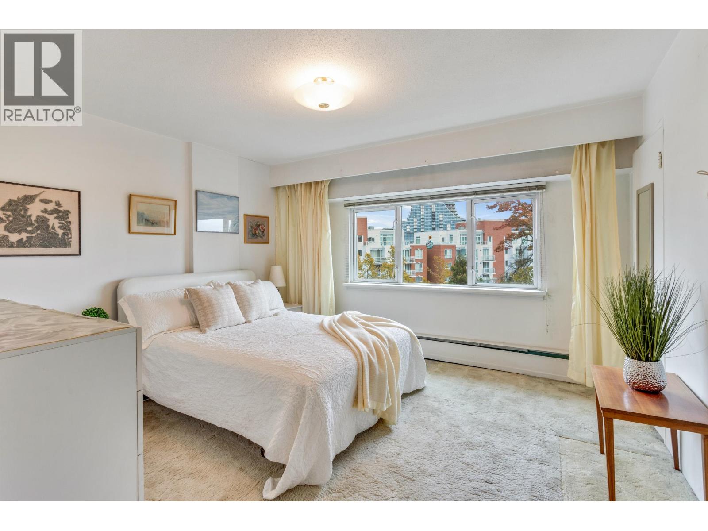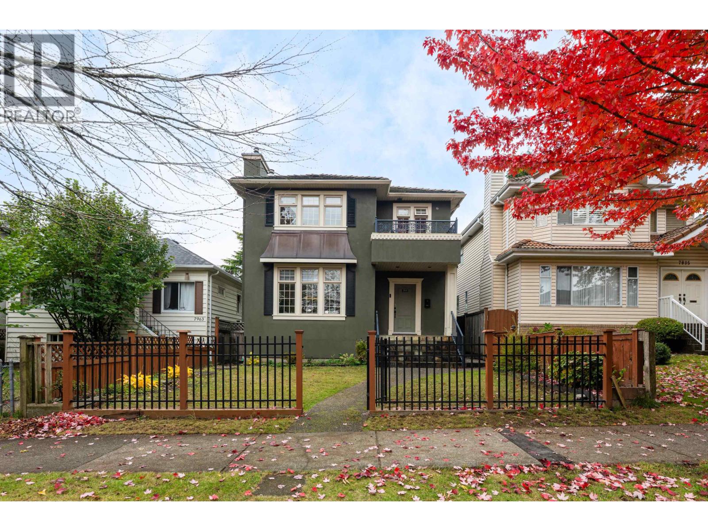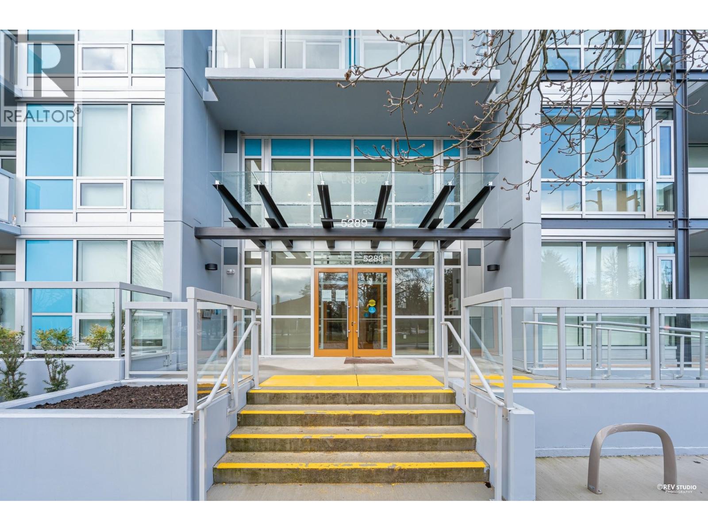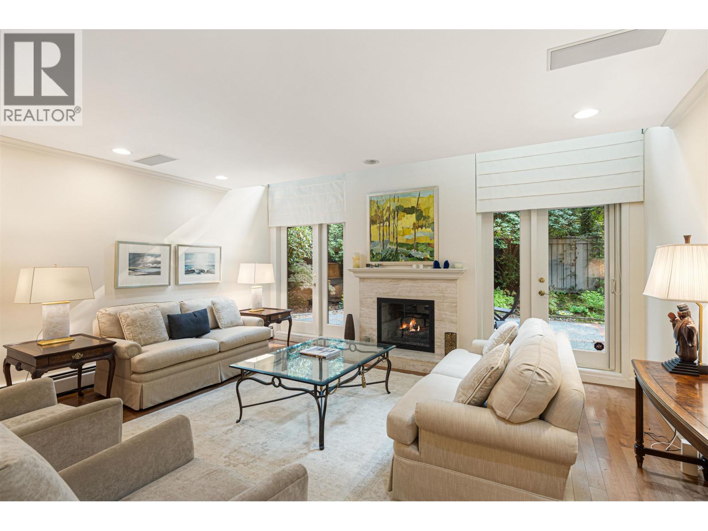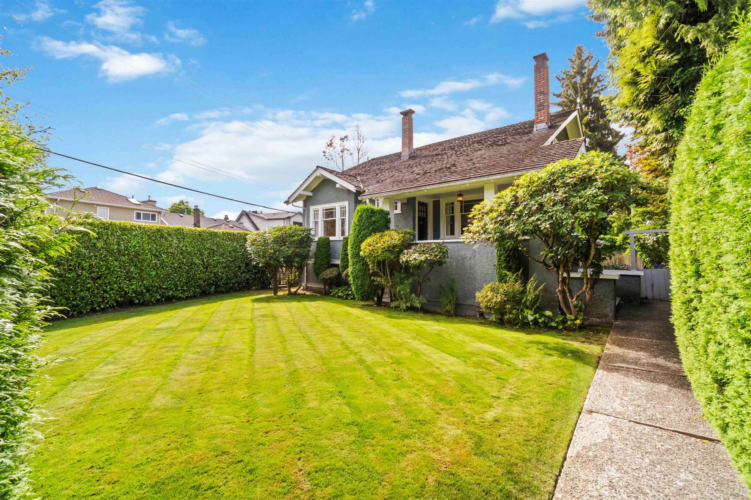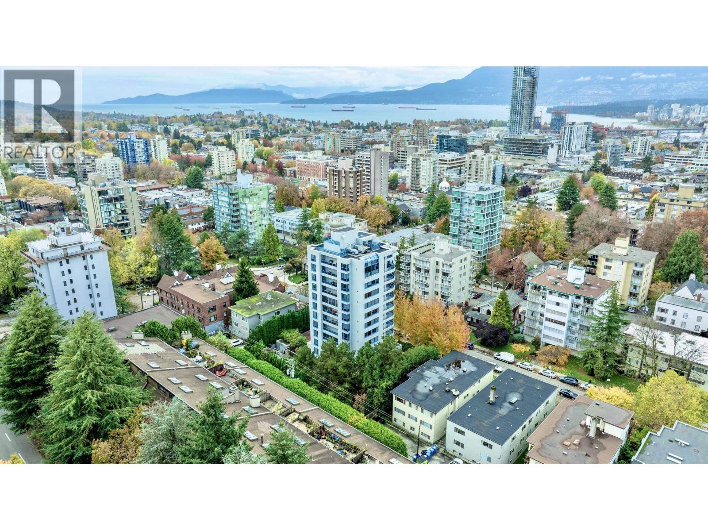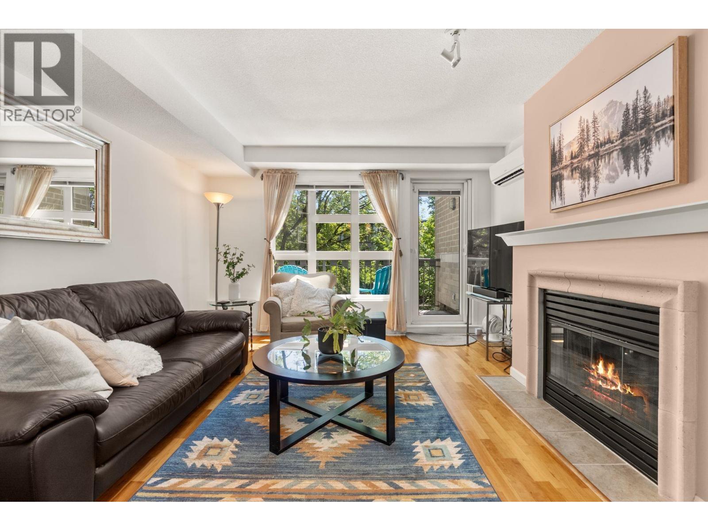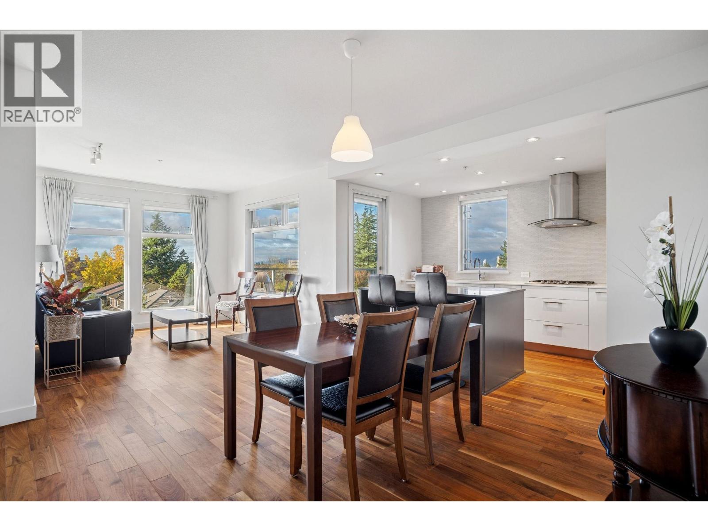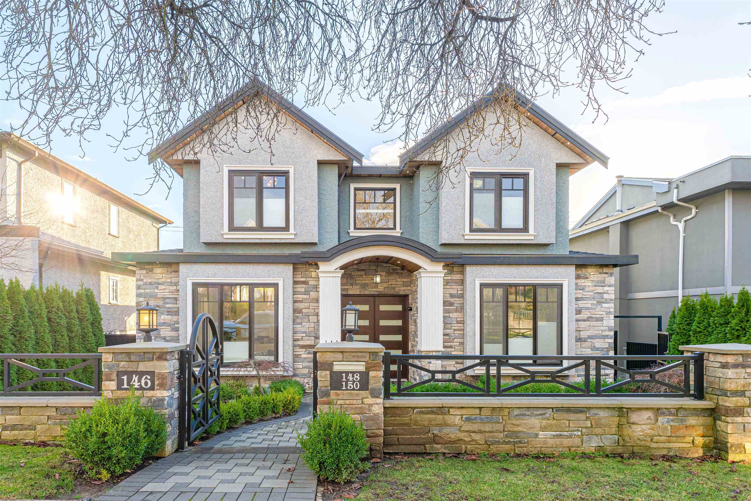Select your Favourite features
- Houseful
- BC
- Vancouver
- Kerrisdale
- 6038 Marguerite Street
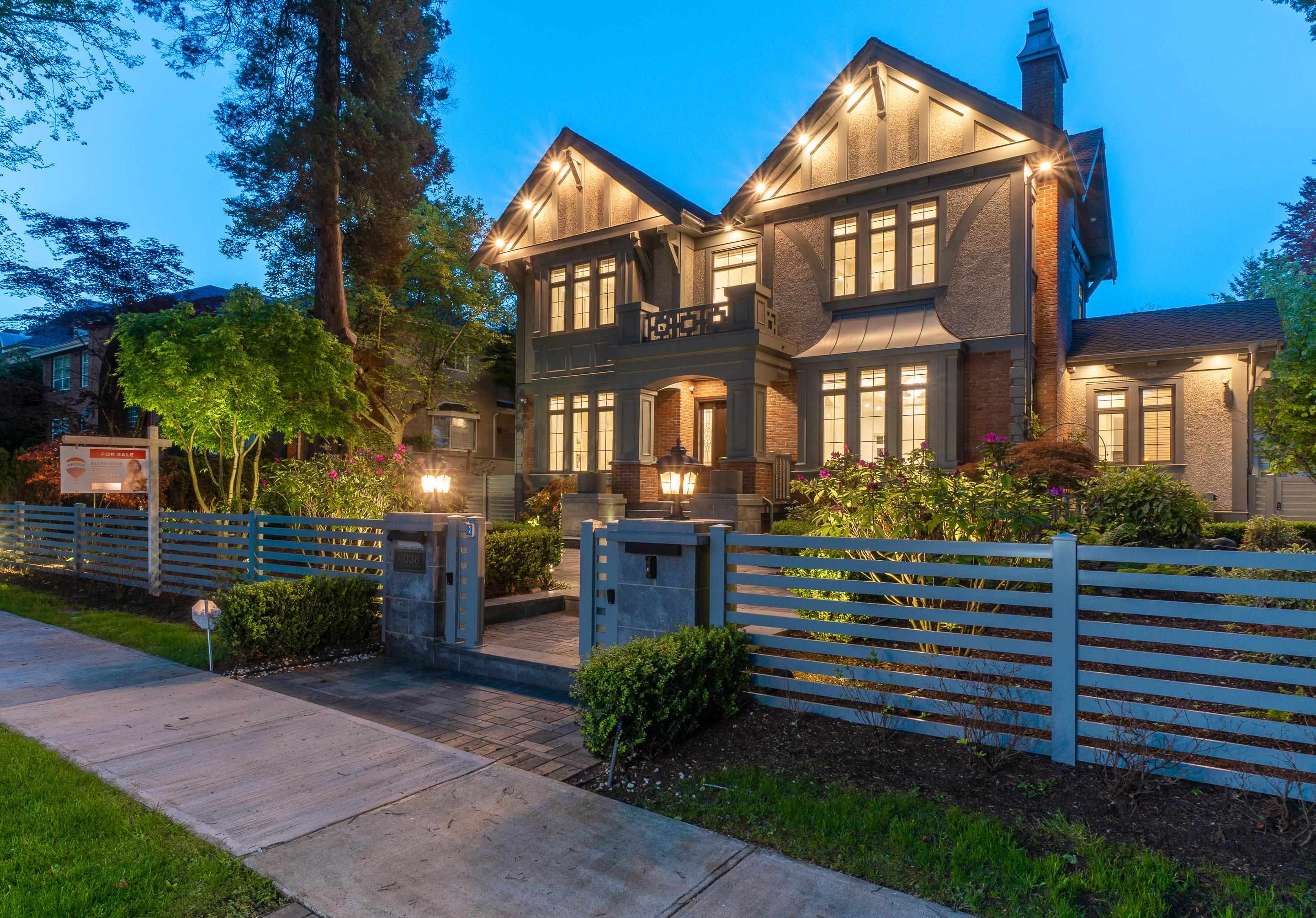
6038 Marguerite Street
For Sale
162 Days
$12,880,000
5 beds
7 baths
6,030 Sqft
6038 Marguerite Street
For Sale
162 Days
$12,880,000
5 beds
7 baths
6,030 Sqft
Highlights
Description
- Home value ($/Sqft)$2,136/Sqft
- Time on Houseful
- Property typeResidential
- Neighbourhood
- CommunityIndependent Living, Shopping Nearby
- Median school Score
- Year built2019
- Mortgage payment
ABSOLUTELY GORGEOUS MAGNIFICENT CUSTOM-BUILT HOME IN MOST PRESTIGIOUS SOUTH GRANVILLE. BEAUTIFUL APPEAL. 6,030 sq.ft. sits on a BEAUTIFUL LANDSCAPED LOT 76.5 x 125.5 (9,600 sq.ft.) with PARK-LIKE GARDEN. European style, highest of building standards, Designed by well-known Architect Stefan Weidmann. Grande foyer, high ceiling opening, 5 bedrooms, den, SUNROOM and 6.5 baths, a gourmet kitchen & wok kitchen w/high-end cabinetry & High-end Miele Appliances, Real Marble and Quartzite stone counters. HOME THEATRE, INDOOR GOLF SIMULATOR, SAUNA, STEAM BATH, WET BAR, WINE CELLAR, HOME SMART SYSTEM, RADIANT HEAT, A/C, HRV. CLOSE TO MAGEE SECONDARY, MAPLE GROVE ELEMENTARY, CROFTON, ST. GEORGE'S, YORK HOUSE & UBC. SHOPPING & RESTAURANTS. Open house: Oct 12, Sun, 2-4PM.
MLS®#R3002757 updated 2 weeks ago.
Houseful checked MLS® for data 2 weeks ago.
Home overview
Amenities / Utilities
- Heat source Natural gas
- Sewer/ septic Public sewer, sanitary sewer, storm sewer
Exterior
- Construction materials
- Foundation
- Roof
- # parking spaces 4
- Parking desc
Interior
- # full baths 6
- # half baths 1
- # total bathrooms 7.0
- # of above grade bedrooms
- Appliances Washer/dryer, dishwasher, refrigerator, stove, wine cooler
Location
- Community Independent living, shopping nearby
- Area Bc
- View Yes
- Water source Public
- Zoning description Rs-3
Lot/ Land Details
- Lot dimensions 9600.75
Overview
- Lot size (acres) 0.22
- Basement information None
- Building size 6030.0
- Mls® # R3002757
- Property sub type Single family residence
- Status Active
- Virtual tour
- Tax year 2024
Rooms Information
metric
- Storage 2.21m X 1.702m
- Recreation room 6.731m X 11.684m
- Sauna 1.676m X 1.448m
- Wine room 2.362m X 2.718m
- Bedroom 3.124m X 4.343m
- Gym 3.378m X 6.553m
- Laundry 2.438m X 3.048m
- Bedroom 3.175m X 4.496m
Level: Above - Bedroom 4.826m X 4.826m
Level: Above - Walk-in closet 3.302m X 1.6m
Level: Above - Bedroom 3.15m X 4.496m
Level: Above - Primary bedroom 4.267m X 5.334m
Level: Above - Utility 2.286m X 3.912m
Level: Basement - Media room 6.706m X 4.445m
Level: Basement - Wok kitchen 3.251m X 2.057m
Level: Main - Foyer 5.309m X 2.261m
Level: Main - Office 3.81m X 3.048m
Level: Main - Porch (enclosed) 3.708m X 4.445m
Level: Main - Kitchen 4.928m X 5.461m
Level: Main - Dining room 3.226m X 4.75m
Level: Main - Living room 4.928m X 4.623m
Level: Main - Family room 4.445m X 4.851m
Level: Main
SOA_HOUSEKEEPING_ATTRS
- Listing type identifier Idx

Lock your rate with RBC pre-approval
Mortgage rate is for illustrative purposes only. Please check RBC.com/mortgages for the current mortgage rates
$-34,347
/ Month25 Years fixed, 20% down payment, % interest
$
$
$
%
$
%

Schedule a viewing
No obligation or purchase necessary, cancel at any time



