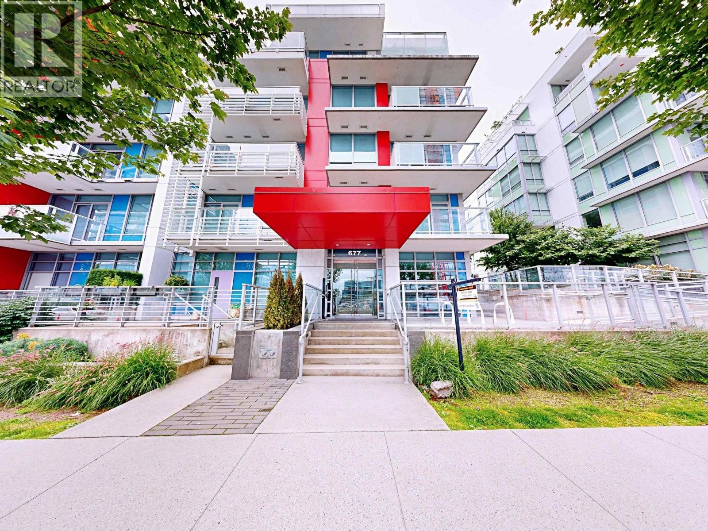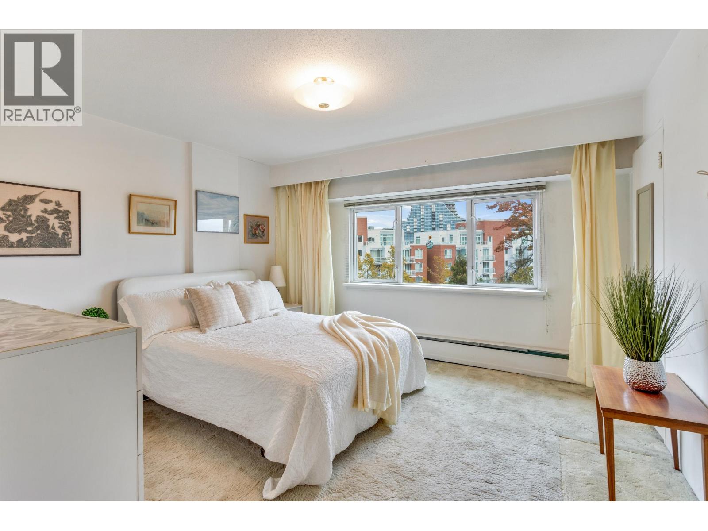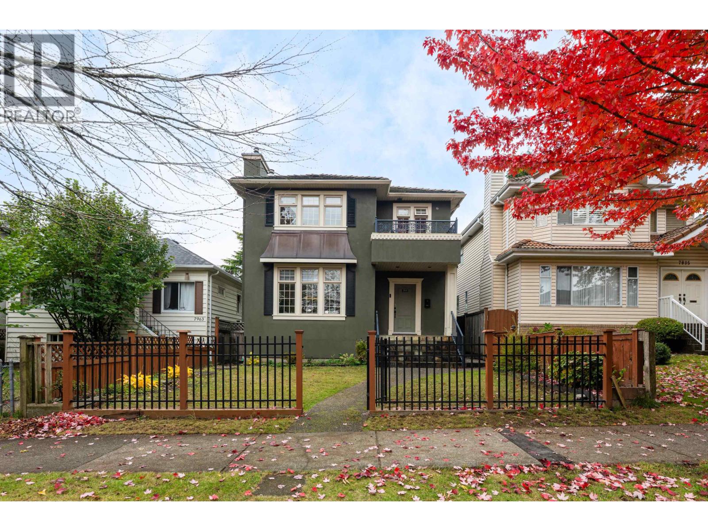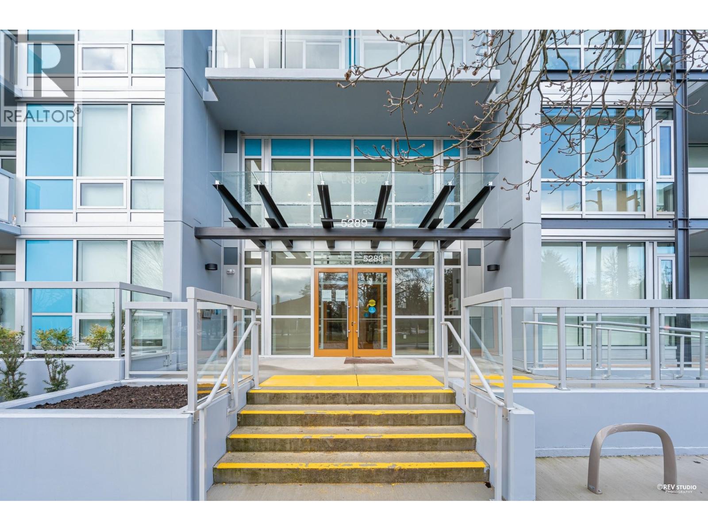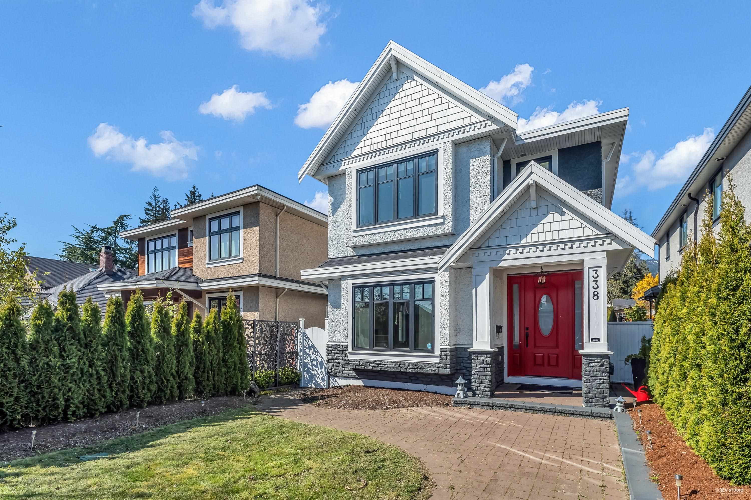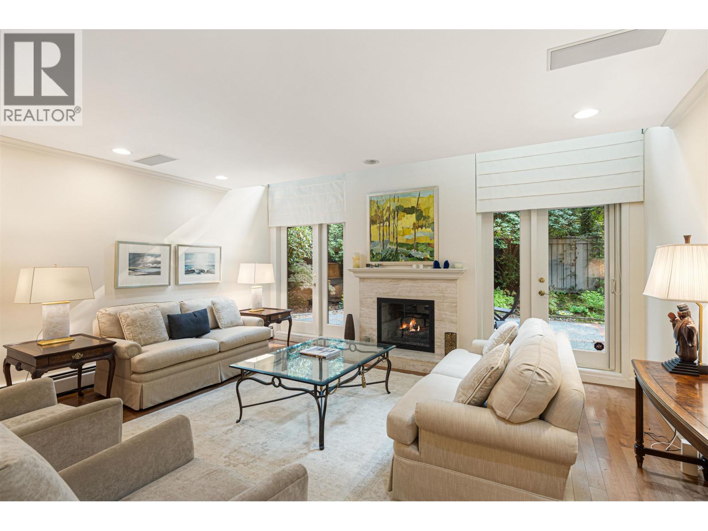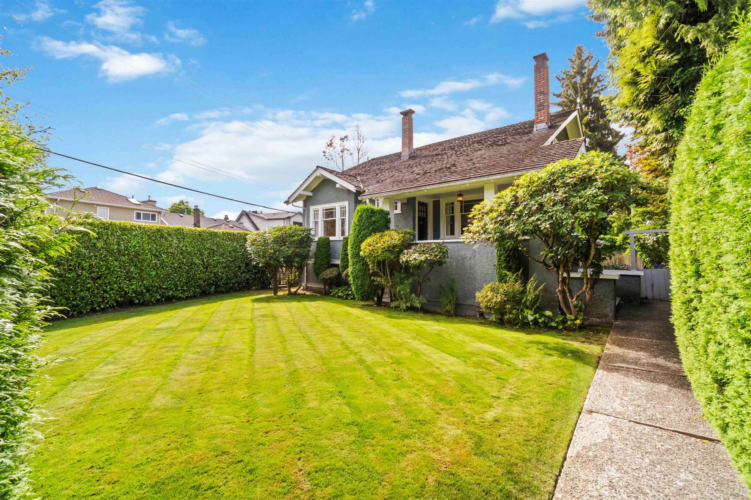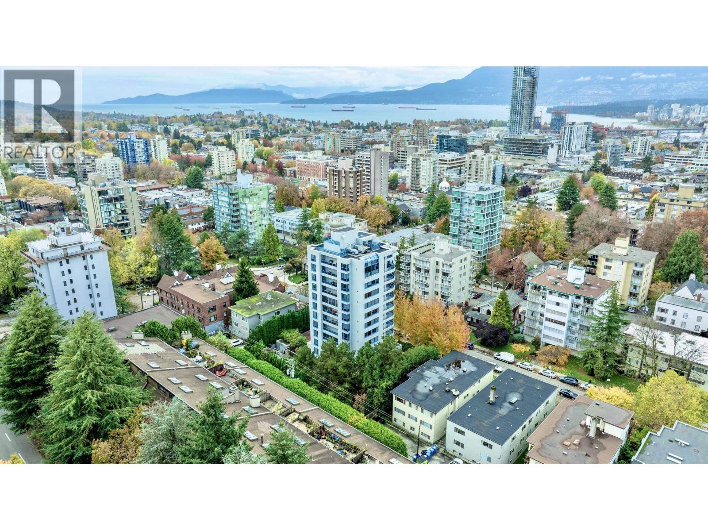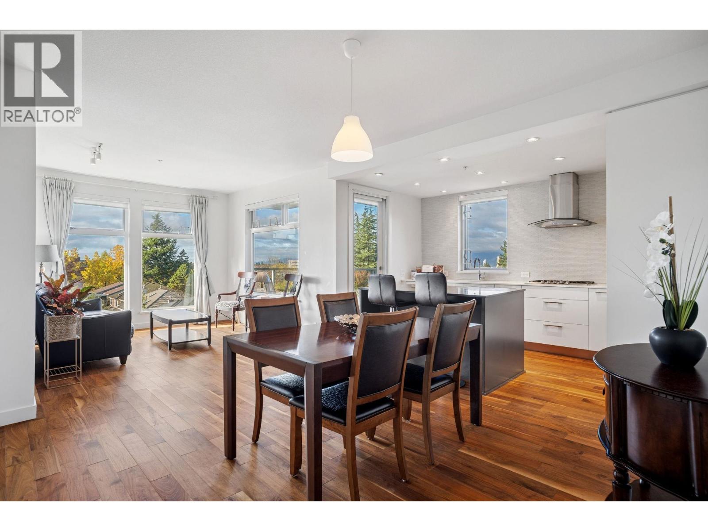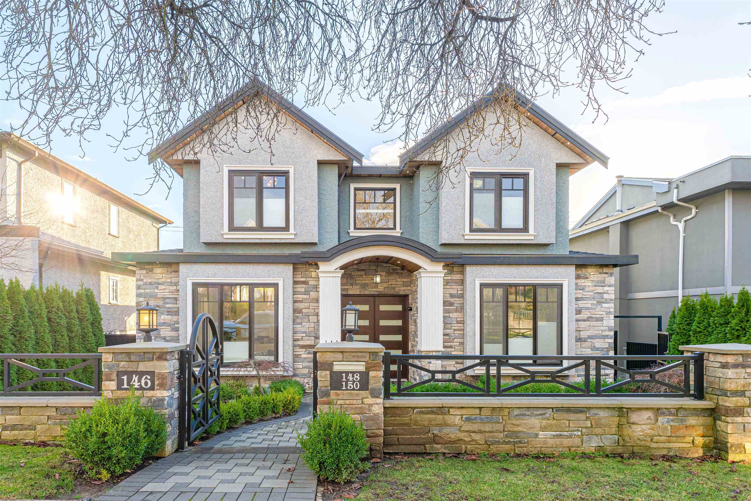Select your Favourite features
- Houseful
- BC
- Vancouver
- Kerrisdale
- 6045 Granville Street
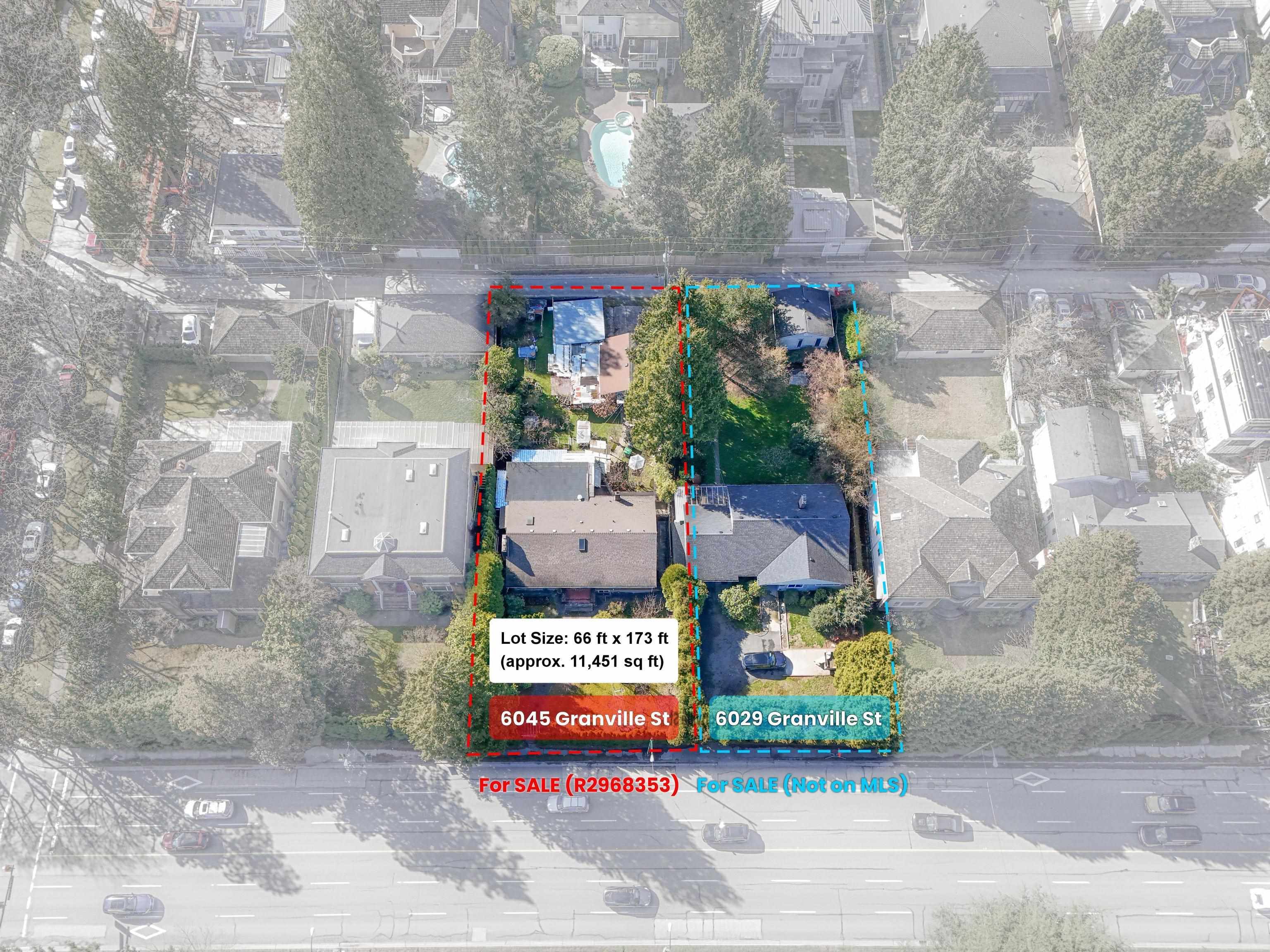
Highlights
Description
- Home value ($/Sqft)$1,561/Sqft
- Time on Houseful
- Property typeResidential
- StyleRancher/bungalow w/bsmt.
- Neighbourhood
- CommunityShopping Nearby
- Median school Score
- Year built1953
- Mortgage payment
GRANVILLE DEVELOPMENT SITE - 6045 GRANVILLE STREET IS A COV SECURED RENTAL POLICY DEVELOPMENT SITE. THIS 11,451 SF LOT (66' X 173') CAN BE COMBINED WITH 6029 GRANVILLE (SAME SIZE, NOT ON MLS) - FOR A LARGER DEVELOPMENT OPPORTUNITY. EXSISTING HOME CAN BE RENTED WHILE PERMITS AND PLANS ARE SECURED. PRIMARILY LANDVALUE-SOLD AS IS, WHERE IS. CONTACT THE LISTING AGENT FOR AN INFO PACKAGE, INCLUDING SITE RENDERINGS OF THE POTENCTIALASSEMBLED DEVELOPMENT. JUST FOUR DOORS NORTH, 5969 GRANVILLE STREET HAS APPLIED FOR REZONING FROM RS-3 TO RR-2B FOR A 5-STOREY RENTAL BUILDING (2.2 FSR) UNDER THE SECURED RENTALPOLICY, then withdrew the application and REZONED from RS-3 to R11 - with a 1 FSR TO DEVELOP A 6 Plex Strata Development.
MLS®#R2968353 updated 3 months ago.
Houseful checked MLS® for data 3 months ago.
Home overview
Amenities / Utilities
- Heat source Forced air, natural gas
- Sewer/ septic Public sewer, sanitary sewer
Exterior
- Construction materials
- Foundation
- Roof
- Fencing Fenced
- # parking spaces 4
- Parking desc
Interior
- # full baths 2
- # total bathrooms 2.0
- # of above grade bedrooms
Location
- Community Shopping nearby
- Area Bc
- View No
- Water source Public
- Zoning description Rs3
Lot/ Land Details
- Lot dimensions 11464.59
Overview
- Lot size (acres) 0.26
- Basement information Finished
- Building size 3331.0
- Mls® # R2968353
- Property sub type Single family residence
- Status Active
- Virtual tour
- Tax year 2025
Rooms Information
metric
- Laundry 3.658m X 4.267m
Level: Basement - Bedroom 2.743m X 2.743m
Level: Basement - Recreation room 6.096m X 6.706m
Level: Basement - Bedroom 2.997m X 3.048m
Level: Basement - Living room 4.877m X 6.248m
Level: Main - Bedroom 3.353m X 3.353m
Level: Main - Foyer 3.048m X 3.048m
Level: Main - Bedroom 5.69m X 3.962m
Level: Main - Kitchen 3.353m X 5.486m
Level: Main - Dining room 3.353m X 4.877m
Level: Main - Bedroom 3.048m X 3.048m
Level: Main
SOA_HOUSEKEEPING_ATTRS
- Listing type identifier Idx

Lock your rate with RBC pre-approval
Mortgage rate is for illustrative purposes only. Please check RBC.com/mortgages for the current mortgage rates
$-13,867
/ Month25 Years fixed, 20% down payment, % interest
$
$
$
%
$
%

Schedule a viewing
No obligation or purchase necessary, cancel at any time



