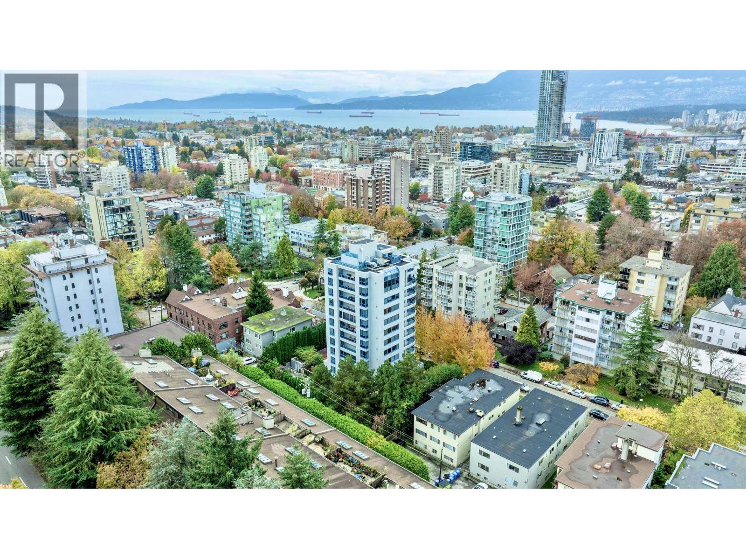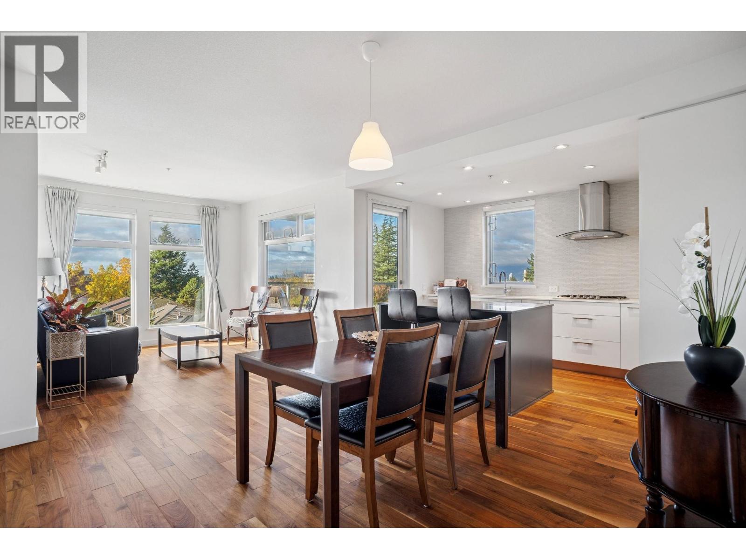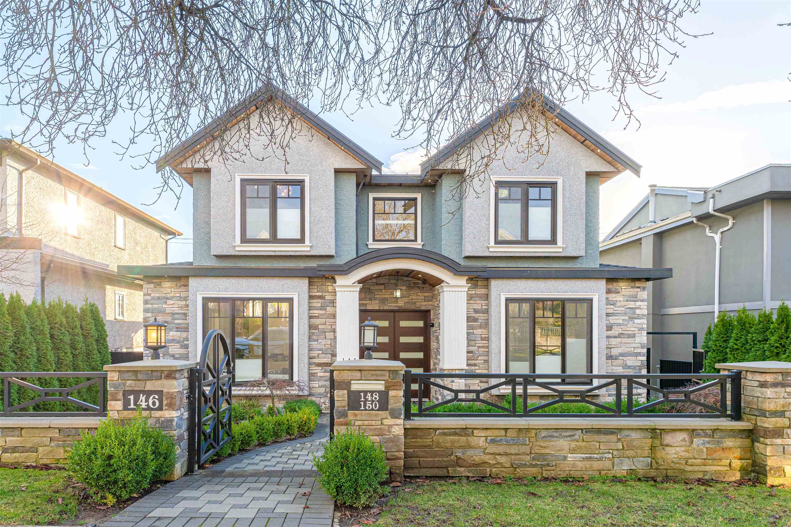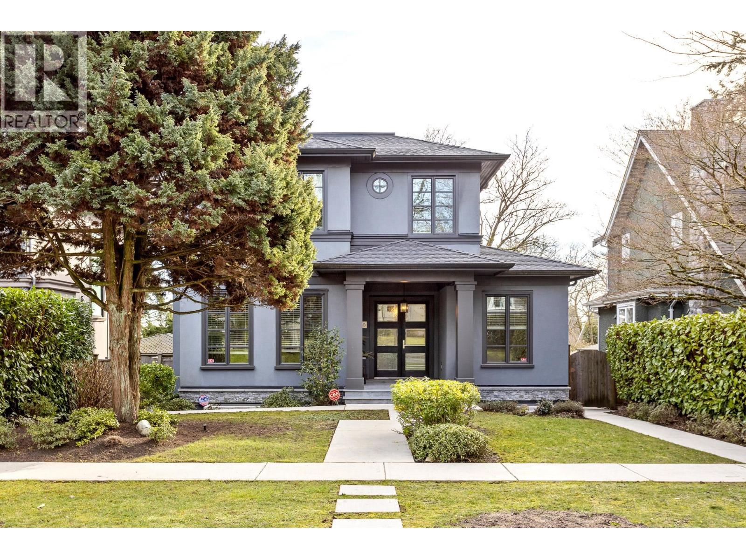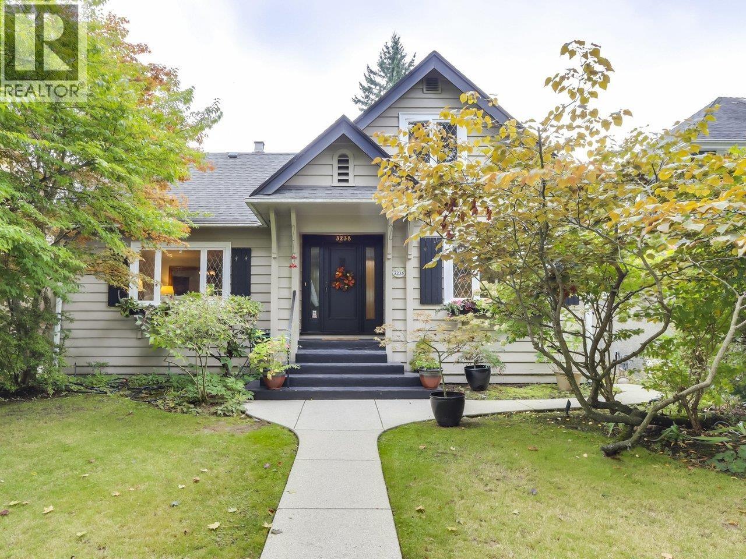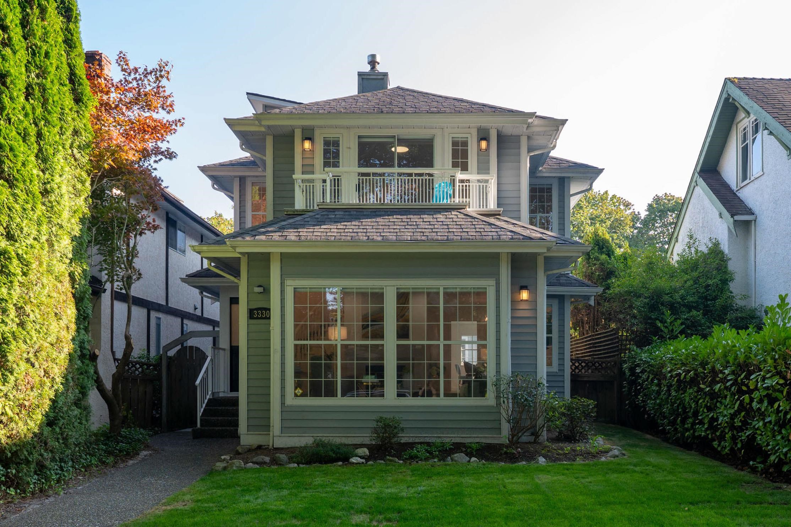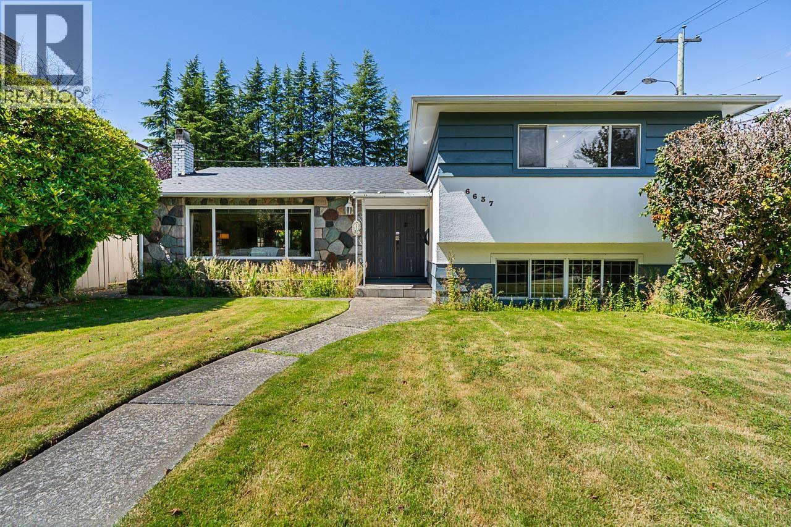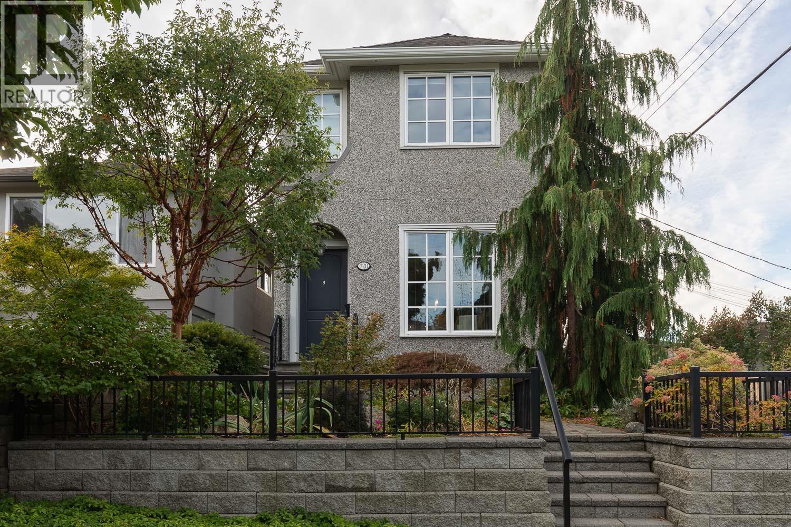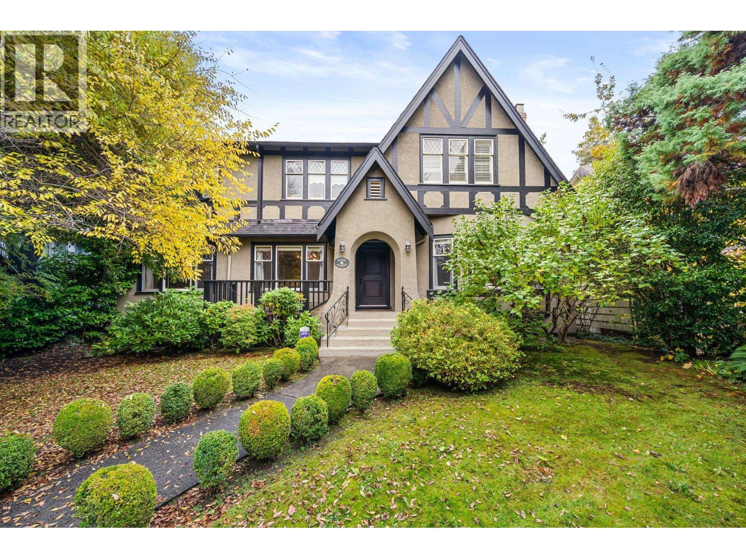- Houseful
- BC
- Vancouver
- Kerrisdale
- 6076 Angus Drive
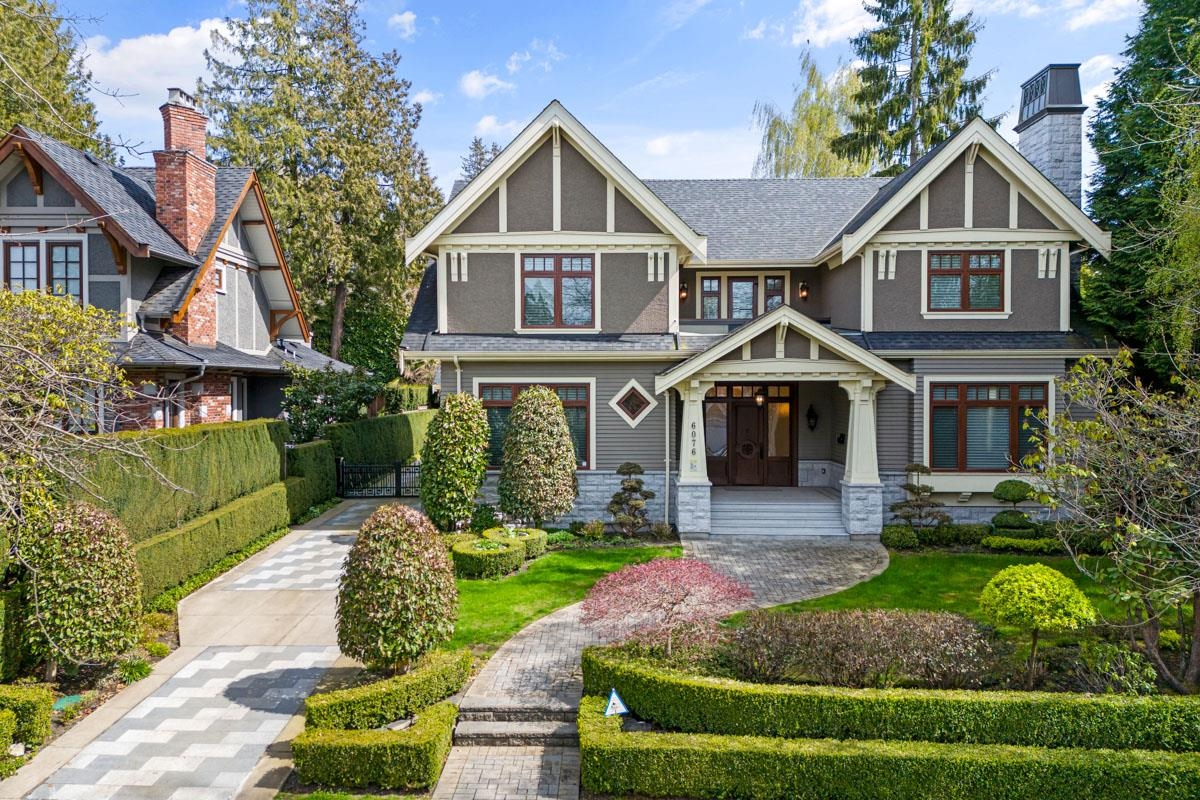
Highlights
Description
- Home value ($/Sqft)$1,724/Sqft
- Time on Houseful
- Property typeResidential
- Neighbourhood
- CommunityShopping Nearby
- Median school Score
- Year built2016
- Mortgage payment
MAGNIFICENT MANSION WITH SOPHISTICATION & CRAFTSMANSHIP. Uncover your luxurious lifestyle at this European-inspired custom home. Offering over 5200 SQFT of splendid living area w/ top-of-the-line finishings, you will be amazed by the inviting living & dinning completed by a cozy fireplace, oversized family room, and an open gourmet & wok kitchen featuring top-performing appliances. 6 Bed 6.5 Bath+Den layout maximized functionality & privacy while all 2/F bedrooms feature their own ensuite. Experience ultimate entertainment at home theatre, wet bar, wine cellar & well-landscaped backyard, perfect for summer BBQ party! PERFECT FAMILY LIVING w/ Vancouver’s best education at your doorstep: UBC, Magee, Maple Grove, Crofton, St George’s, York House! CALL NOW to explore this Westside Masterpiece.
Home overview
- Heat source Hot water, radiant
- Sewer/ septic Public sewer, sanitary sewer
- Construction materials
- Foundation
- Roof
- Fencing Fenced
- # parking spaces 4
- Parking desc
- # full baths 6
- # half baths 1
- # total bathrooms 7.0
- # of above grade bedrooms
- Appliances Washer/dryer, dishwasher, refrigerator, stove, oven
- Community Shopping nearby
- Area Bc
- Water source Public
- Zoning description Rs-3
- Lot dimensions 9772.7
- Lot size (acres) 0.22
- Basement information Finished
- Building size 5209.0
- Mls® # R3048234
- Property sub type Single family residence
- Status Active
- Virtual tour
- Tax year 2025
- Walk-in closet 1.88m X 2.794m
Level: Above - Bedroom 3.124m X 4.166m
Level: Above - Primary bedroom 4.369m X 5.334m
Level: Above - Bedroom 3.124m X 4.166m
Level: Above - Bedroom 3.556m X 4.318m
Level: Above - Wine room 1.422m X 1.981m
Level: Basement - Bedroom 3.505m X 3.962m
Level: Basement - Recreation room 6.502m X 9.271m
Level: Basement - Media room 3.734m X 5.715m
Level: Basement - Laundry 1.372m X 3.556m
Level: Basement - Bedroom 3.48m X 3.962m
Level: Basement - Kitchen 3.861m X 4.318m
Level: Main - Family room 4.572m X 5.029m
Level: Main - Mud room 1.524m X 2.438m
Level: Main - Living room 4.42m X 5.182m
Level: Main - Foyer 3.454m X 4.267m
Level: Main - Dining room 2.946m X 5.182m
Level: Main - Office 3.556m X 4.394m
Level: Main - Nook 3.505m X 4.115m
Level: Main - Wok kitchen 2.438m X 2.642m
Level: Main
- Listing type identifier Idx

$-23,947
/ Month

