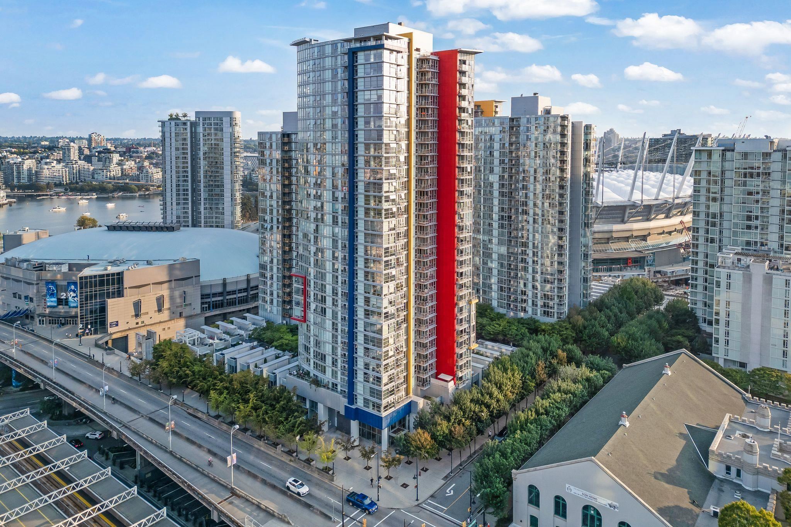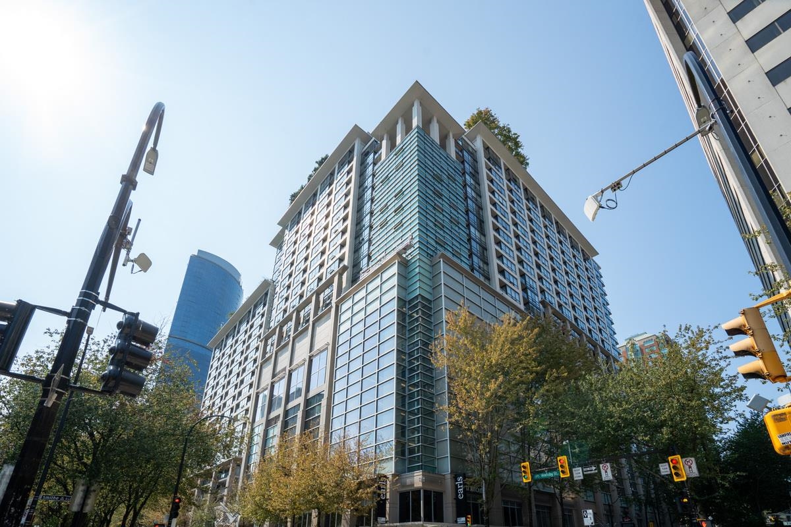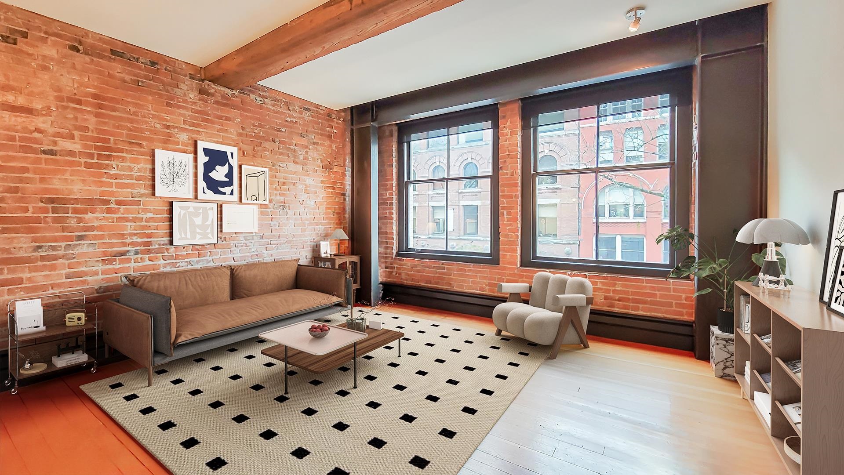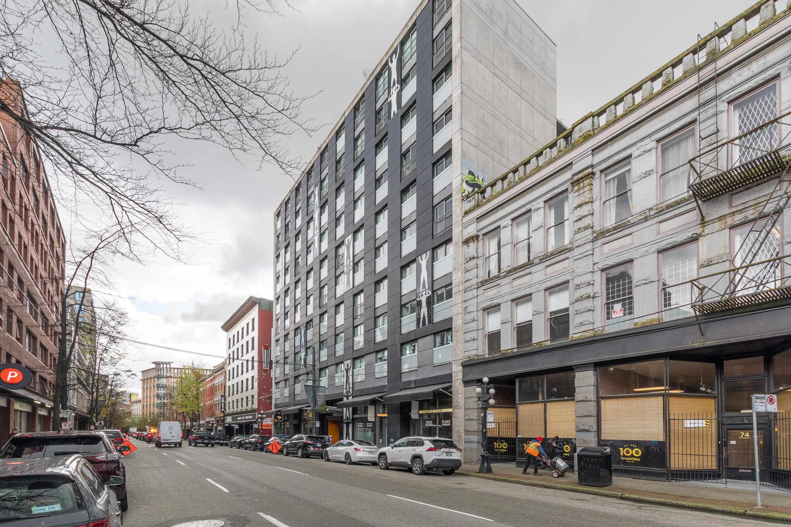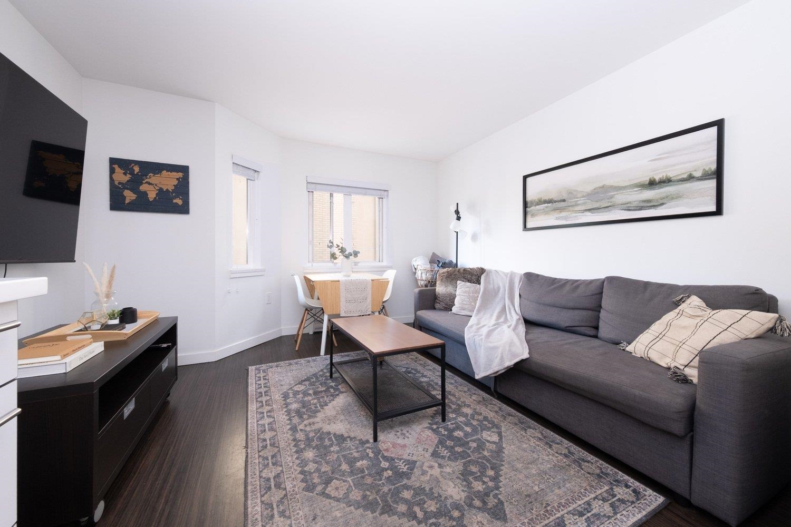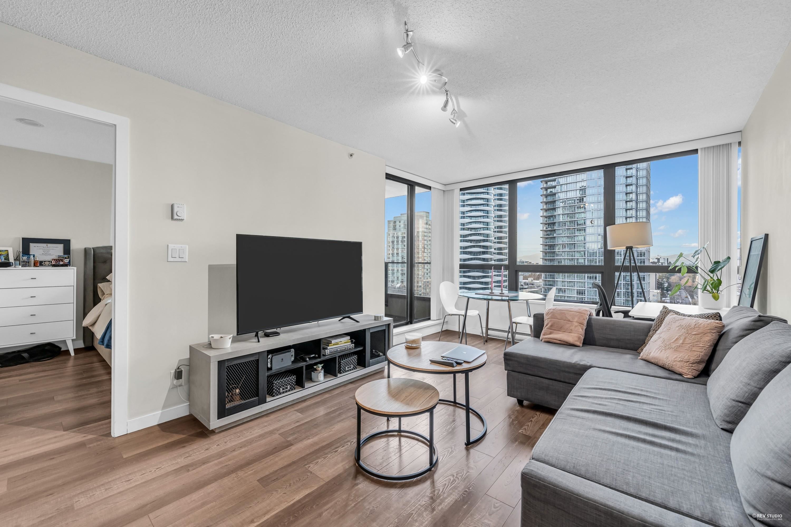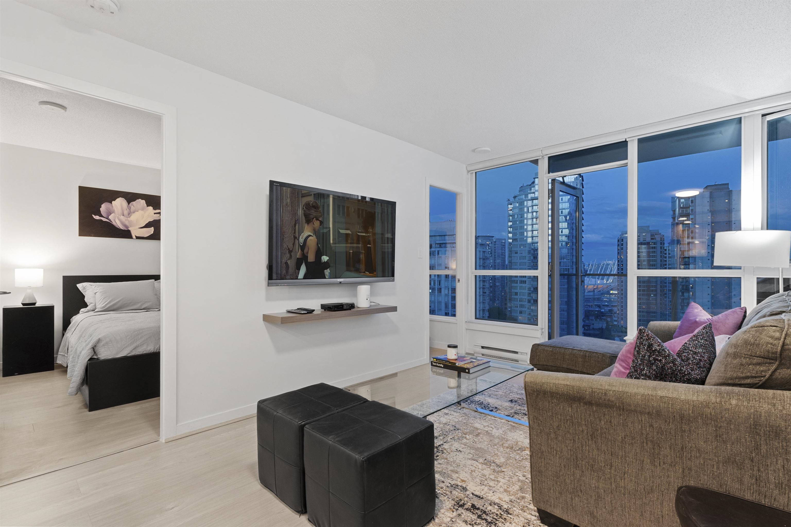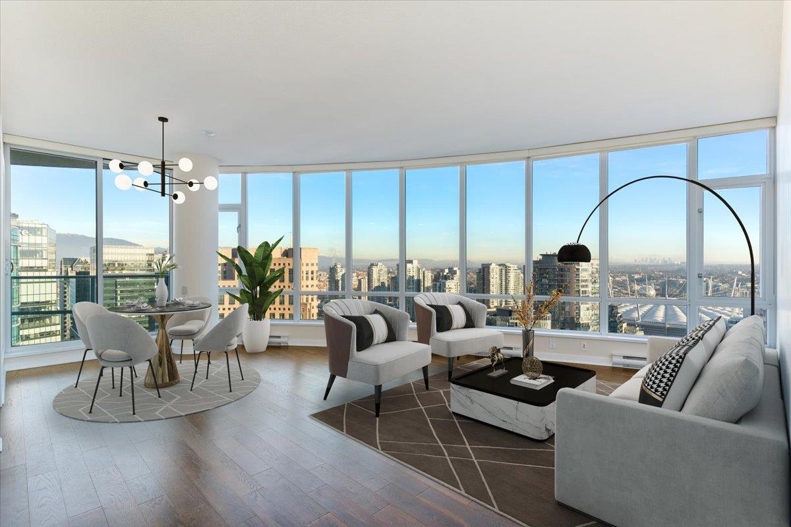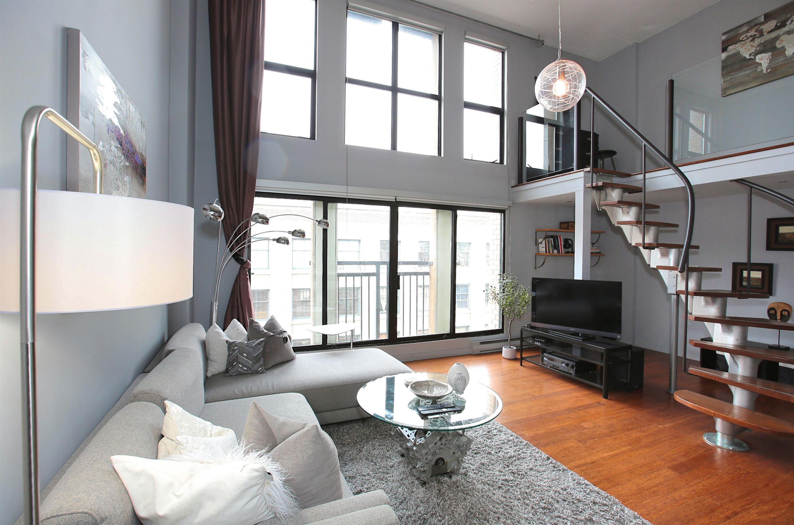Select your Favourite features
- Houseful
- BC
- Vancouver
- Downtown Vancouver
- 608-837 West Hastings Street #1402
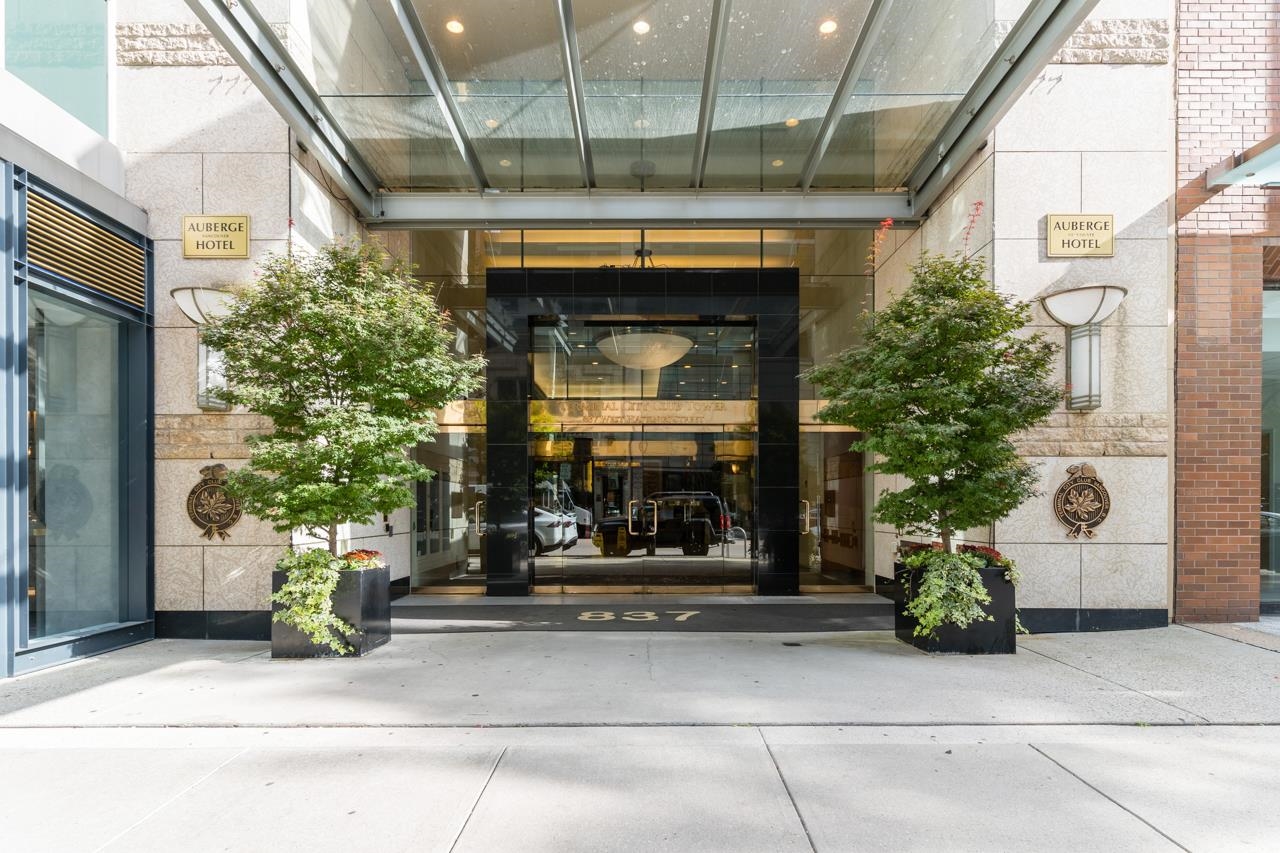
608-837 West Hastings Street #1402
For Sale
199 Days
$3,480,000
3 beds
3 baths
2,590 Sqft
608-837 West Hastings Street #1402
For Sale
199 Days
$3,480,000
3 beds
3 baths
2,590 Sqft
Highlights
Description
- Home value ($/Sqft)$1,344/Sqft
- Time on Houseful
- Property typeResidential
- Neighbourhood
- CommunityShopping Nearby
- Median school Score
- Year built1998
- Mortgage payment
Welcome to this beautiful home @ the Terminal City Club. Exquisitely re-imagined home by Preston Interiors & Eyco Building Group in 2021, this one-of-a-kind space is a combination of 2 units creating a massive wrap around 3bed/3bath+office home. N facing, corner, flr-to-ceiling windows fuse the brilliance of natural light w/captivating views of NS mtns & ocean. Travertine marble floors, extensive white oak millwork, designer Chef's kitchen w/5 burner range, oversized island, spacious pantry, appl pkg, wet bar & remote blinds, this upscale abode is a Masterpiece. Private Master bed wing has change room, separate ensuite bath & private office space. Nestled between downtown's financial district & steps to Coal Harbour Seawall. Incl. 2 parking stalls+lg storage, this is a MUST SEE!
MLS®#R2956703 updated 1 month ago.
Houseful checked MLS® for data 1 month ago.
Home overview
Amenities / Utilities
- Heat source Baseboard, electric
- Sewer/ septic Public sewer, sanitary sewer, storm sewer
Exterior
- # total stories 30.0
- Construction materials
- Foundation
- Roof
- # parking spaces 2
- Parking desc
Interior
- # full baths 2
- # half baths 1
- # total bathrooms 3.0
- # of above grade bedrooms
- Appliances Washer/dryer, dishwasher, refrigerator, stove, microwave
Location
- Community Shopping nearby
- Area Bc
- Subdivision
- View Yes
- Water source Public
- Zoning description Dd
- Directions A8bcb9addc14d8b134d509271e8c225e
Overview
- Basement information None
- Building size 2590.0
- Mls® # R2956703
- Property sub type Apartment
- Status Active
- Virtual tour
- Tax year 2024
Rooms Information
metric
- Foyer 2.235m X 3.302m
Level: Main - Laundry 1.524m X 2.489m
Level: Main - Living room 5.004m X 8.077m
Level: Main - Dining room 4.597m X 6.172m
Level: Main - Primary bedroom 4.013m X 6.452m
Level: Main - Bedroom 3.327m X 3.581m
Level: Main - Office 1.93m X 2.413m
Level: Main - Bedroom 3.556m X 3.759m
Level: Main - Kitchen 3.023m X 8.611m
Level: Main - Walk-in closet 3.556m X 3.683m
Level: Main
SOA_HOUSEKEEPING_ATTRS
- Listing type identifier Idx

Lock your rate with RBC pre-approval
Mortgage rate is for illustrative purposes only. Please check RBC.com/mortgages for the current mortgage rates
$-9,280
/ Month25 Years fixed, 20% down payment, % interest
$
$
$
%
$
%

Schedule a viewing
No obligation or purchase necessary, cancel at any time
Nearby Homes
Real estate & homes for sale nearby

