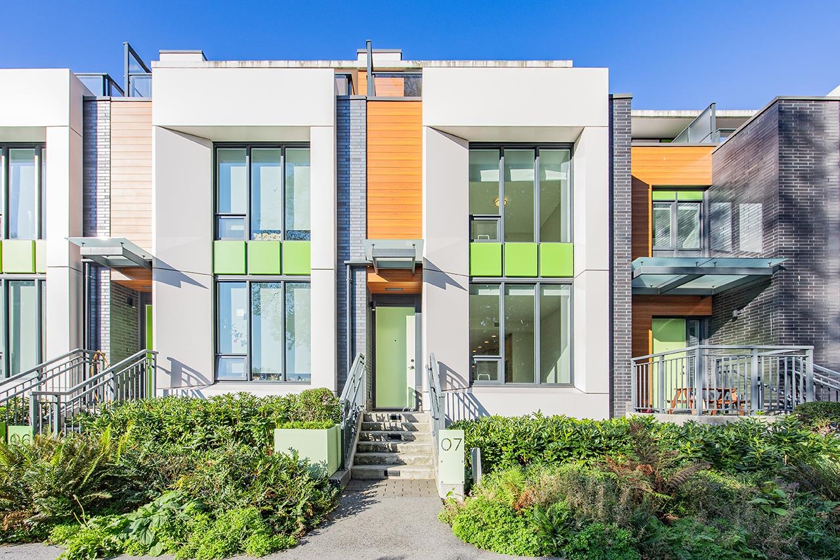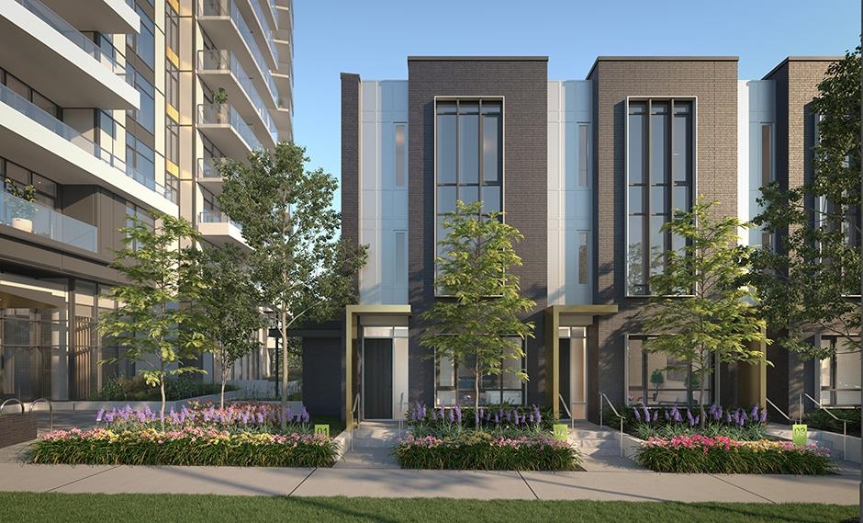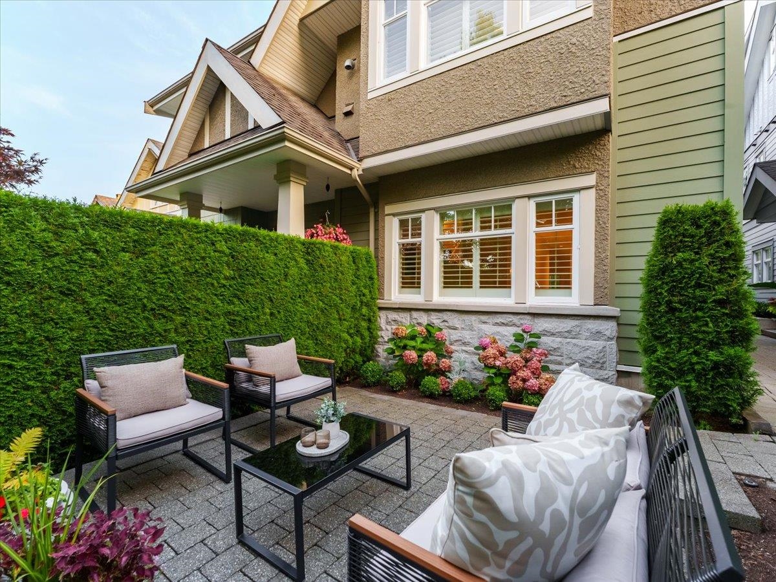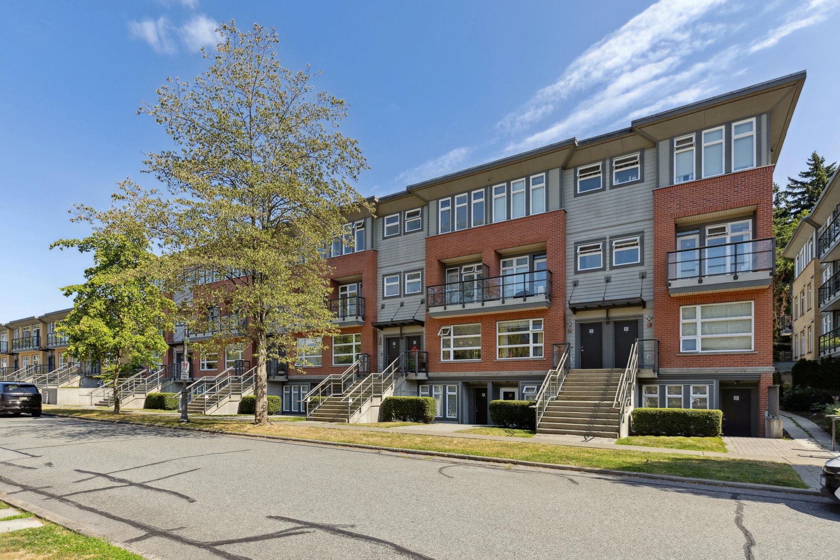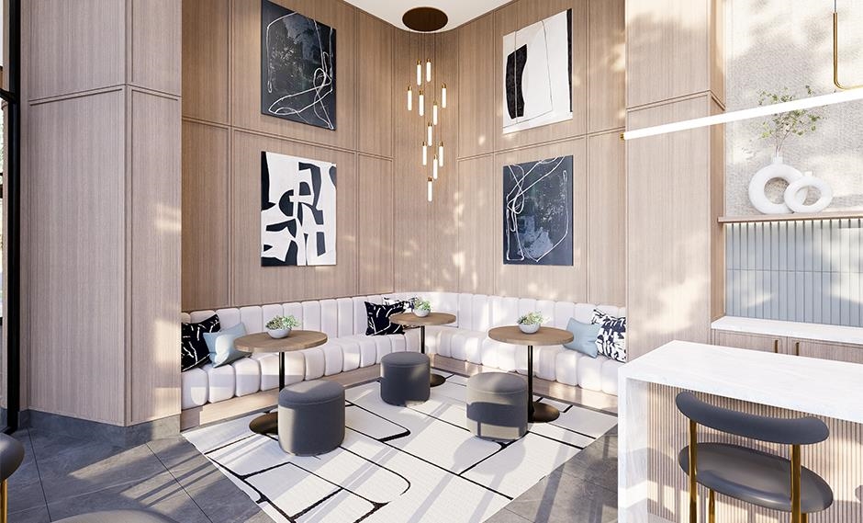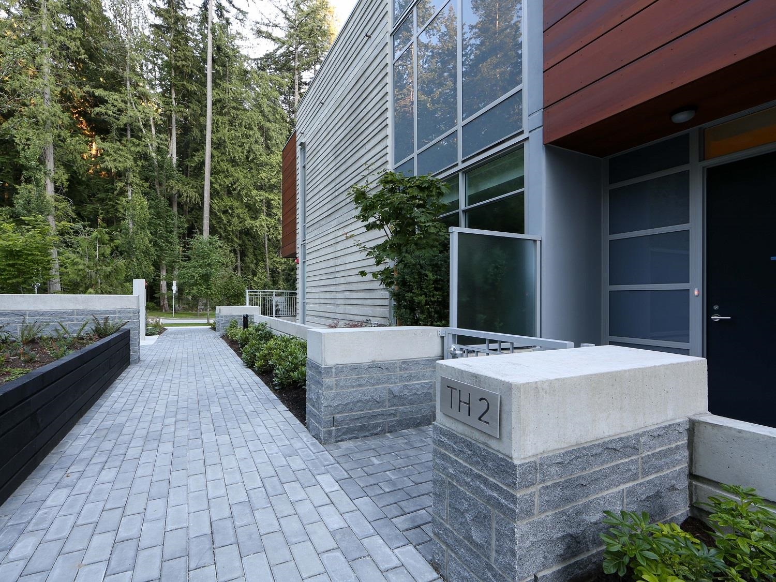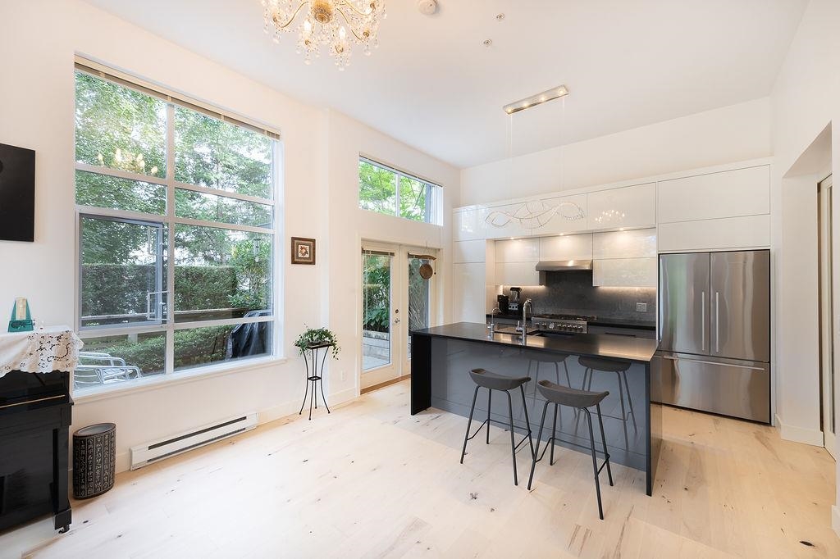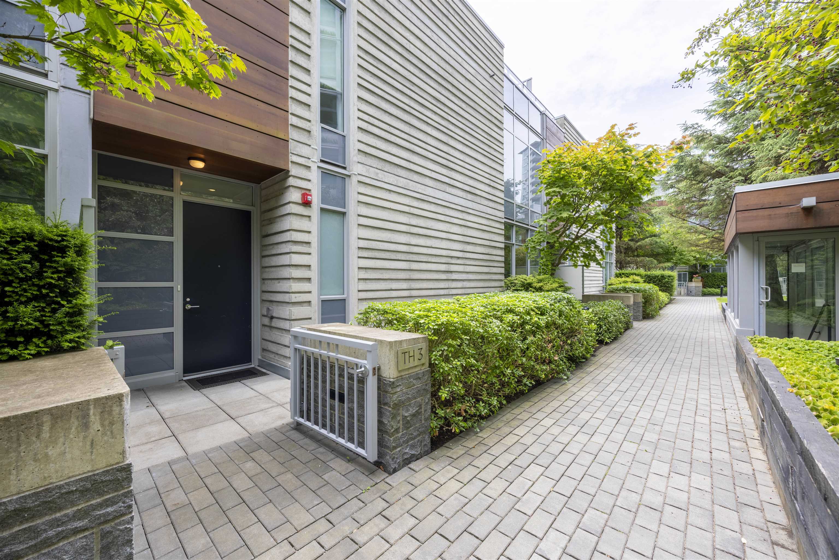- Houseful
- BC
- Vancouver
- University Endowment Lands
- 6080 6080 Iona Drive #104
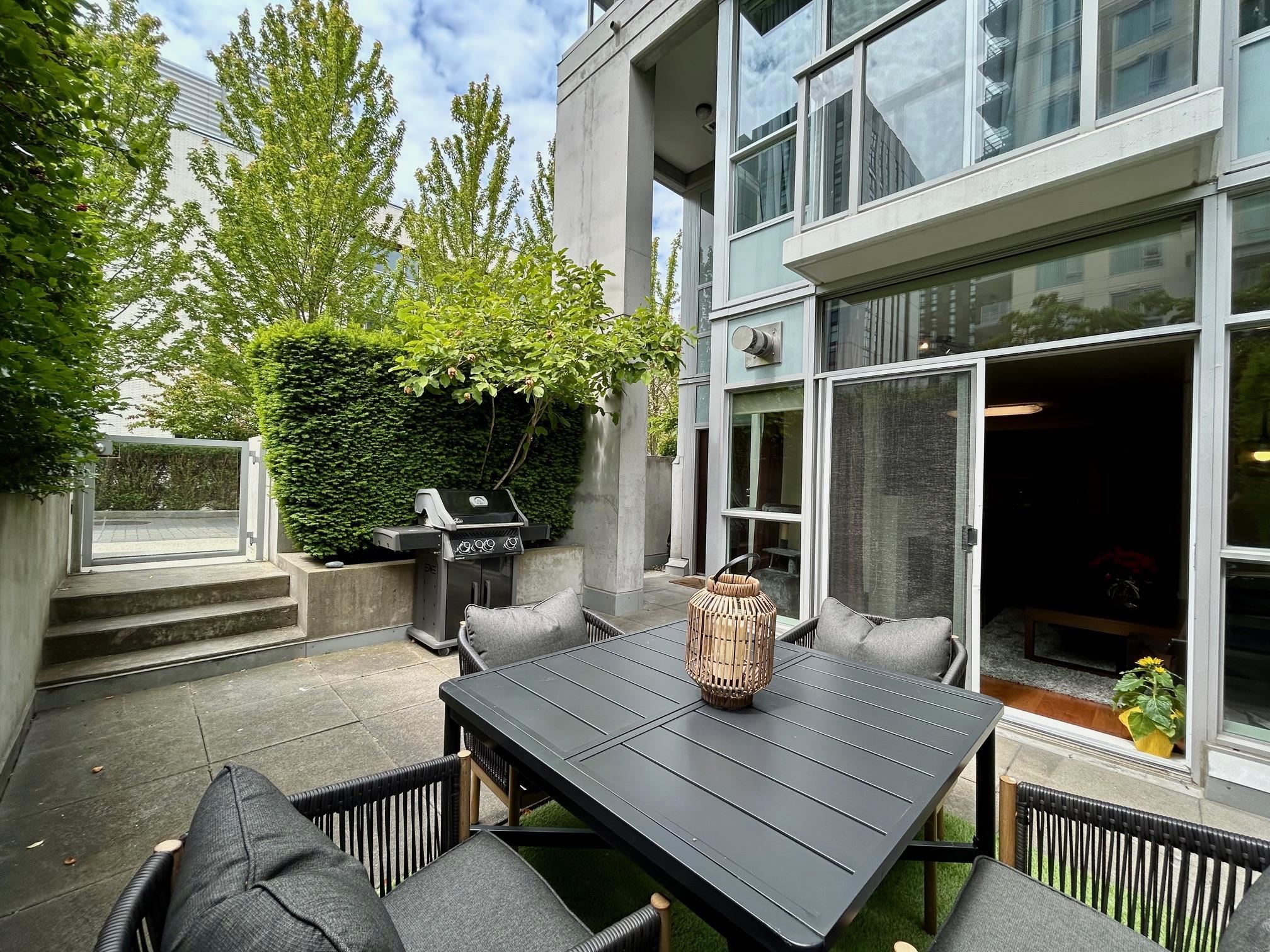
6080 6080 Iona Drive #104
For Sale
59 Days
$1,590,000 $91K
$1,499,000
3 beds
3 baths
1,496 Sqft
6080 6080 Iona Drive #104
For Sale
59 Days
$1,590,000 $91K
$1,499,000
3 beds
3 baths
1,496 Sqft
Highlights
Description
- Home value ($/Sqft)$1,002/Sqft
- Time on Houseful
- Property typeResidential
- Neighbourhood
- CommunityShopping Nearby
- Year built2008
- Mortgage payment
COVETED STERLING HOUSE! Quality concrete construction built by Intracorp. This is one of the nicest townhomes in this community! This 2 story corner townhome offers spacious and open-plan living, high ceilings, large windows, 3 bedrooms and 2.5 baths. Wonderful private outdoor space with a large south and west facing terrace to enjoy and entertain on those sunny days. This home has the feeling of a detached house with your own front door on a quiet street. Plus, you have a second front door inside connecting to the lobby and parking. Easy access to forested trails, beaches and all the amenities and facilities at UBC. 2 side by side parking spots plus a storage locker included. **OPEN HOUSE SUNDAY SEPT 21ST 2-4PM**
MLS®#R3030102 updated 2 hours ago.
Houseful checked MLS® for data 2 hours ago.
Home overview
Amenities / Utilities
- Heat source Electric, natural gas
- Sewer/ septic Public sewer, sanitary sewer
Exterior
- Construction materials
- Foundation
- Roof
- # parking spaces 2
- Parking desc
Interior
- # full baths 2
- # half baths 1
- # total bathrooms 3.0
- # of above grade bedrooms
- Appliances Washer/dryer, dishwasher, refrigerator, microwave, oven, range top
Location
- Community Shopping nearby
- Area Bc
- Subdivision
- Water source Public
- Zoning description Cd
Overview
- Basement information None
- Building size 1496.0
- Mls® # R3030102
- Property sub type Townhouse
- Status Active
- Tax year 2024
Rooms Information
metric
- Bedroom 2.743m X 3.454m
Level: Above - Primary bedroom 4.013m X 3.023m
Level: Above - Bedroom 2.692m X 2.718m
Level: Above - Laundry 1.524m X 2.083m
Level: Above - Kitchen 3.302m X 4.039m
Level: Main - Foyer 1.651m X 1.397m
Level: Main - Living room 3.962m X 4.013m
Level: Main - Dining room 2.794m X 2.997m
Level: Main - Foyer 2.007m X 2.108m
Level: Main - Den 2.794m X 2.083m
Level: Main
SOA_HOUSEKEEPING_ATTRS
- Listing type identifier Idx

Lock your rate with RBC pre-approval
Mortgage rate is for illustrative purposes only. Please check RBC.com/mortgages for the current mortgage rates
$-3,997
/ Month25 Years fixed, 20% down payment, % interest
$
$
$
%
$
%

Schedule a viewing
No obligation or purchase necessary, cancel at any time
Nearby Homes
Real estate & homes for sale nearby


