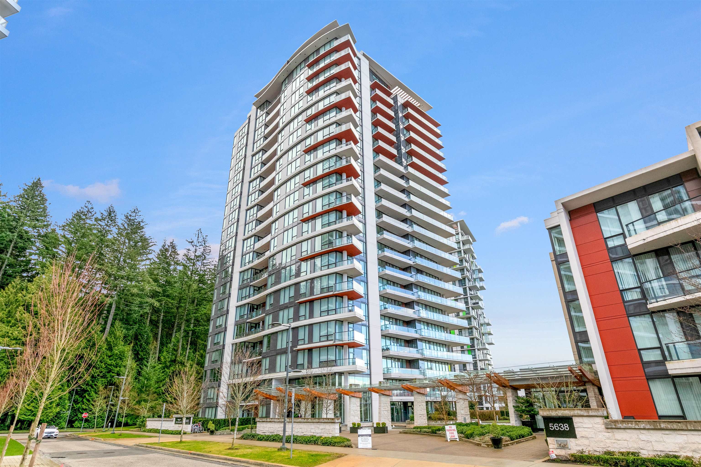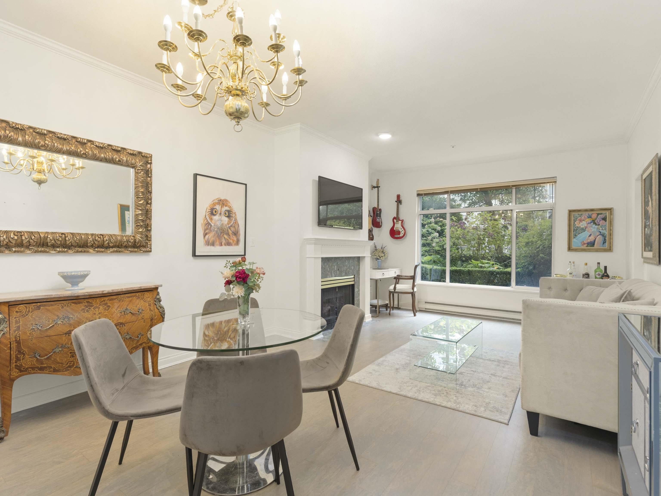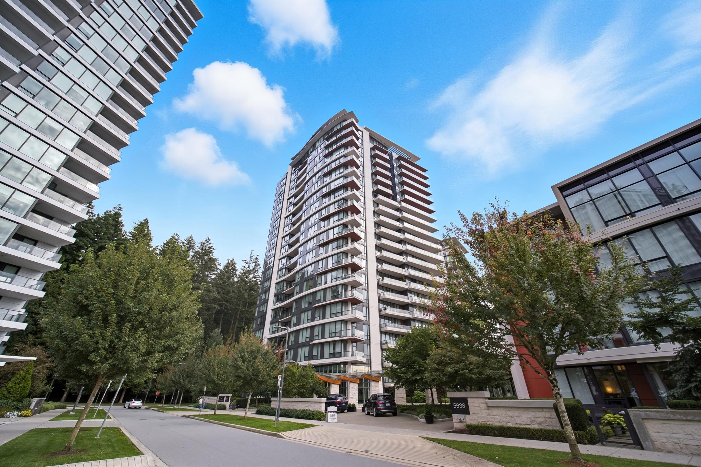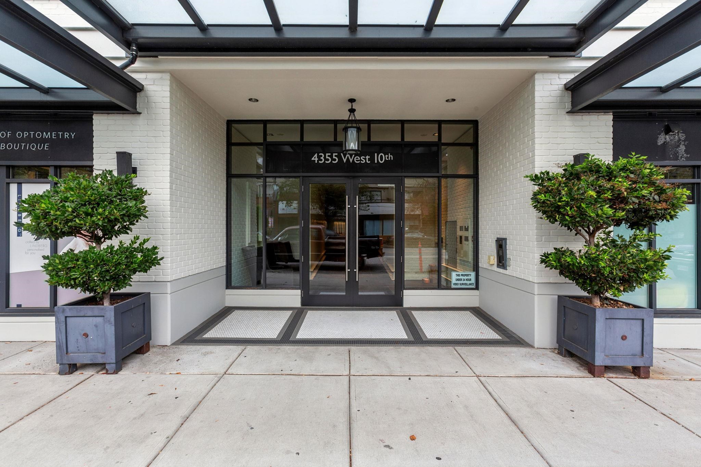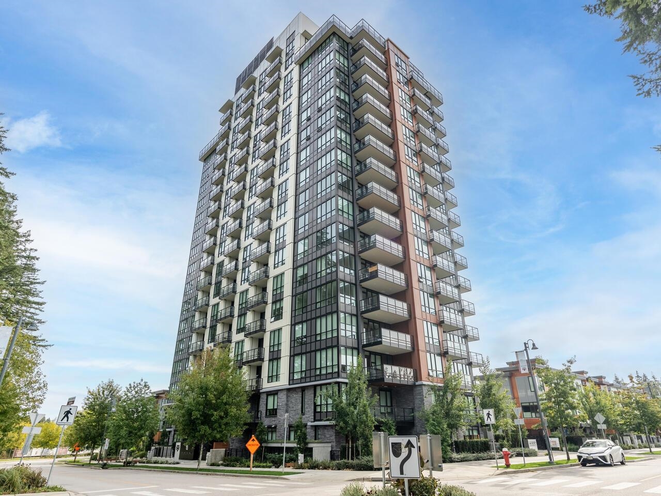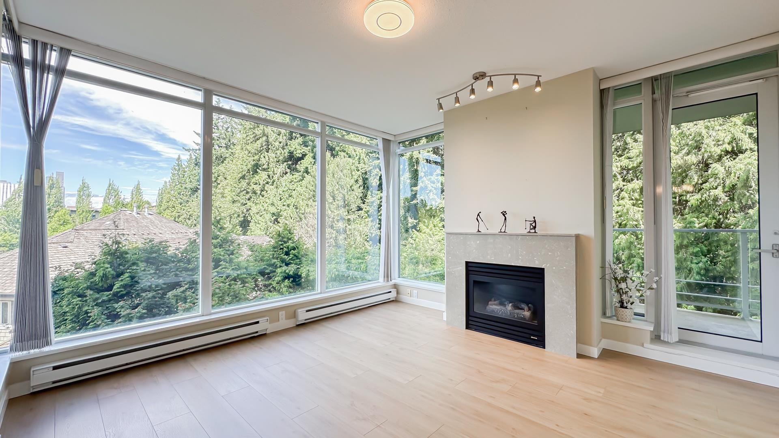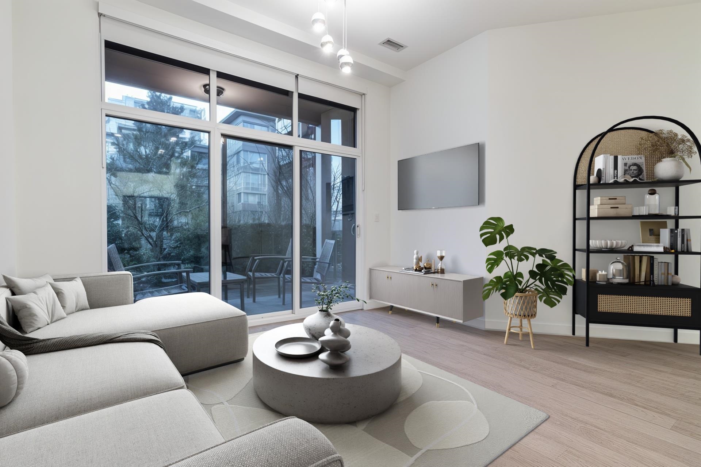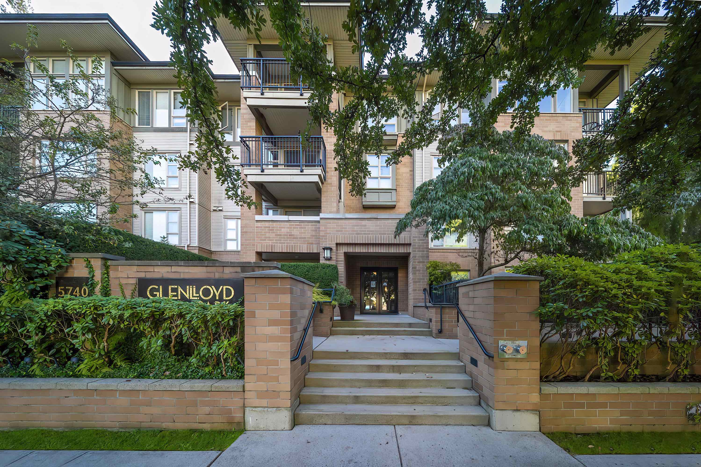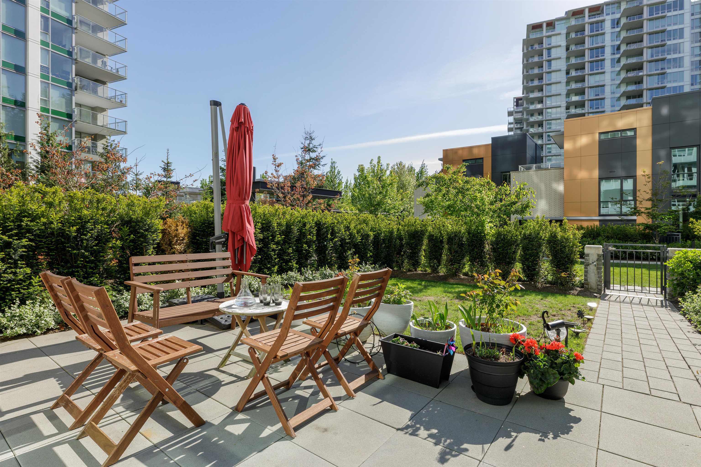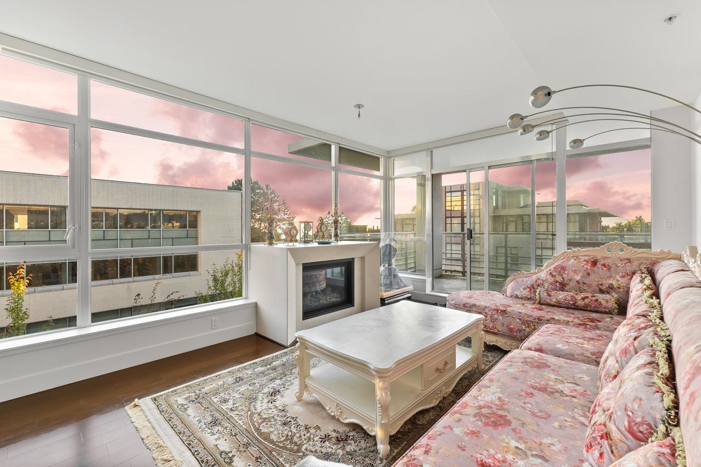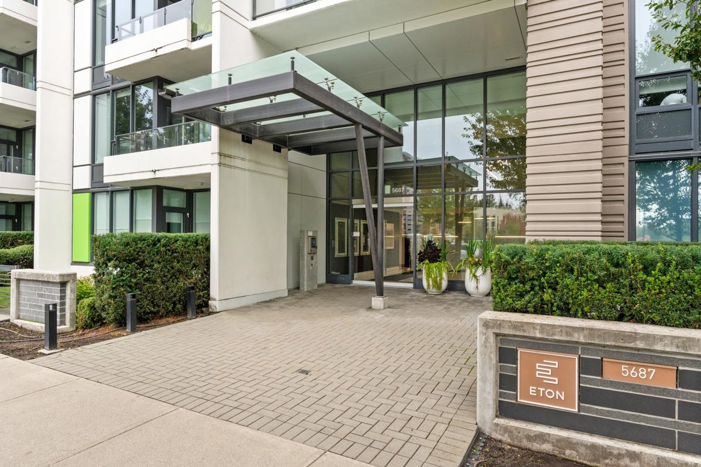Select your Favourite features
- Houseful
- BC
- Vancouver
- University Endowment Lands
- 6080 Iona Drive #302
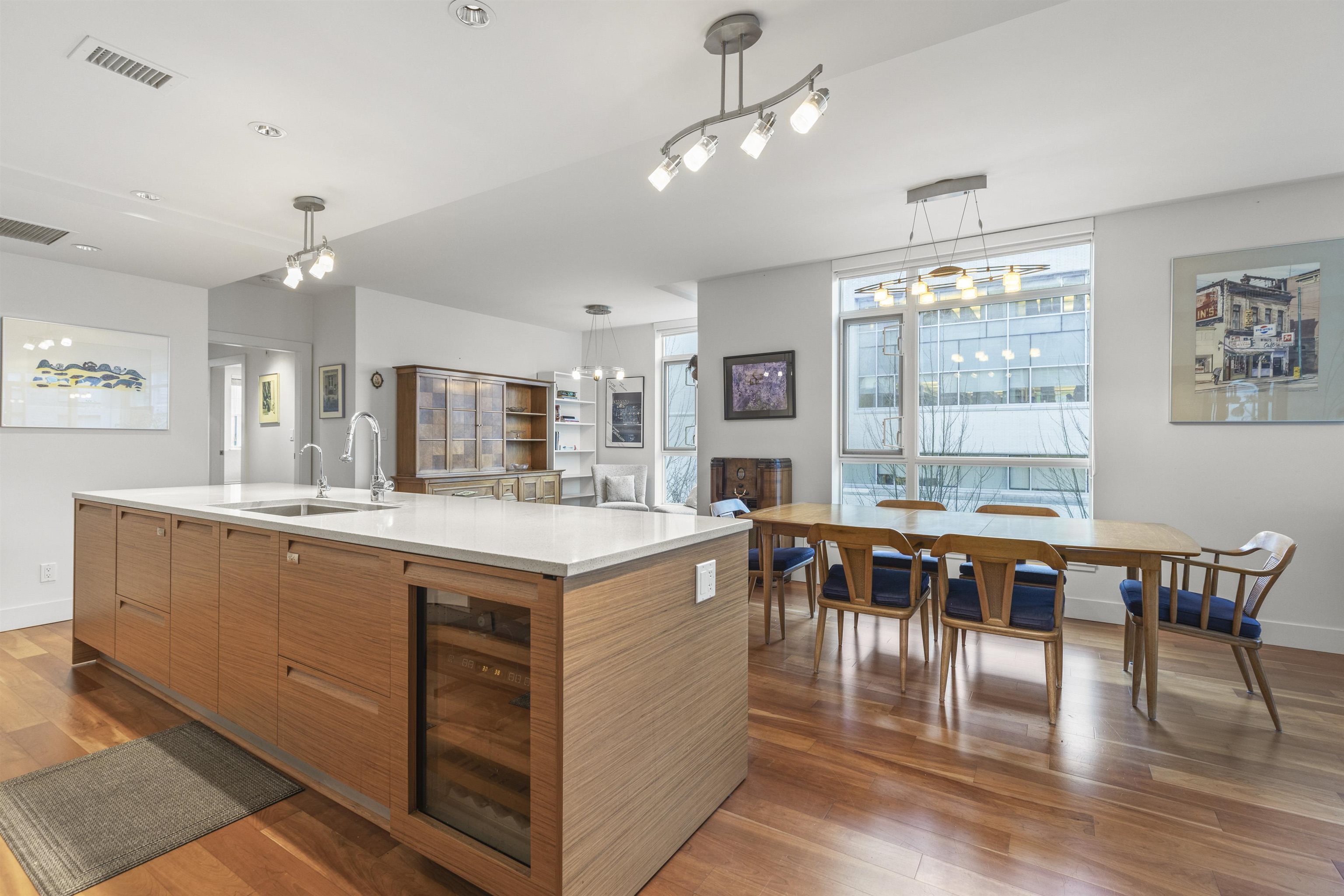
Highlights
Description
- Home value ($/Sqft)$1,021/Sqft
- Time on Houseful
- Property typeResidential
- Neighbourhood
- CommunityShopping Nearby
- Median school Score
- Year built2008
- Mortgage payment
Look no further if you are looking for a condo that feels like a single family home! This spacious 1949 SF, 3 bedroom + 4 bathroom (3 en-suites) features H/W floors, heating + cooling system, imported Italian Varenna design cabinets, large pantry, Sub-Zero fridge & wine cooler, Miele gas cooktop, wall oven & warming drawer, Fisher Paykel dual dishwashers, limestone countertop + Quartz stone countertops, flat painted ceilings thru-out, limestone surround gas fireplace, and 2 balconies. The BUILDING: The Executive Home Collection built by Intracorp and designed by Robert Ledingham features 39 exclusive homes. The AREA: Walking distance to U-Hill elementary & Secondary School, UBC campus, . BONUS: 2 car gated parking garage + 1 underground parking stall + 2 large storage lockers!
MLS®#R3028325 updated 19 hours ago.
Houseful checked MLS® for data 19 hours ago.
Home overview
Amenities / Utilities
- Heat source Forced air
- Sewer/ septic Public sewer
Exterior
- # total stories 6.0
- Construction materials
- Foundation
- Roof
- # parking spaces 3
- Parking desc
Interior
- # full baths 3
- # half baths 1
- # total bathrooms 4.0
- # of above grade bedrooms
- Appliances Washer/dryer, dishwasher, refrigerator, stove
Location
- Community Shopping nearby
- Area Bc
- Subdivision
- View Yes
- Water source Public
- Zoning description Apt
Overview
- Basement information None
- Building size 1949.0
- Mls® # R3028325
- Property sub type Apartment
- Status Active
- Tax year 2024
Rooms Information
metric
- Kitchen 2.921m X 4.877m
Level: Main - Bedroom 3.124m X 3.124m
Level: Main - Other 1.778m X 1.88m
Level: Main - Flex room 2.642m X 3.099m
Level: Main - Primary bedroom 3.124m X 3.988m
Level: Main - Other 2.057m X 3.658m
Level: Main - Living room 4.064m X 6.121m
Level: Main - Foyer 1.651m X 3.531m
Level: Main - Bedroom 2.87m X 3.124m
Level: Main - Dining room 2.896m X 3.023m
Level: Main
SOA_HOUSEKEEPING_ATTRS
- Listing type identifier Idx

Lock your rate with RBC pre-approval
Mortgage rate is for illustrative purposes only. Please check RBC.com/mortgages for the current mortgage rates
$-5,304
/ Month25 Years fixed, 20% down payment, % interest
$
$
$
%
$
%

Schedule a viewing
No obligation or purchase necessary, cancel at any time
Nearby Homes
Real estate & homes for sale nearby

