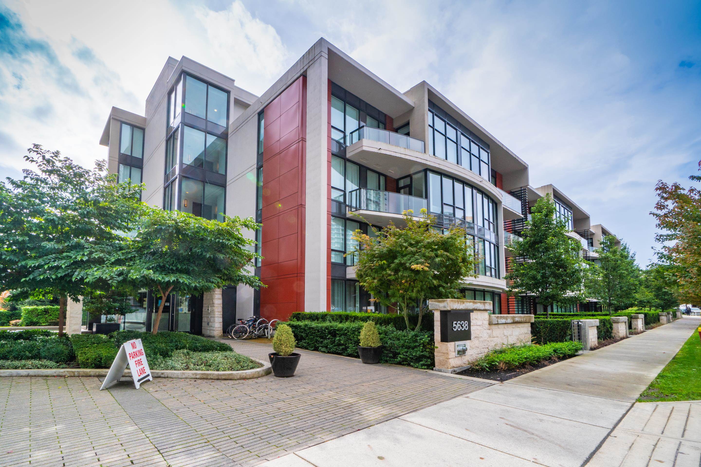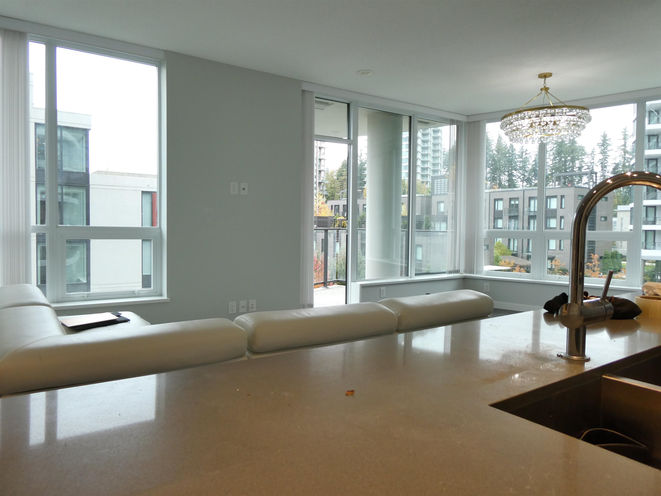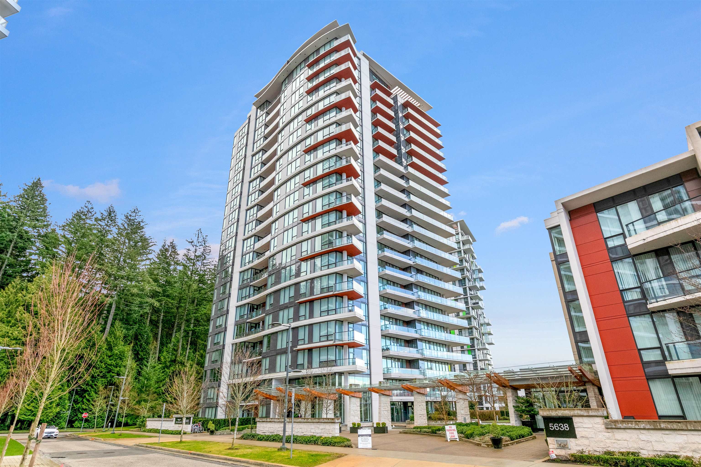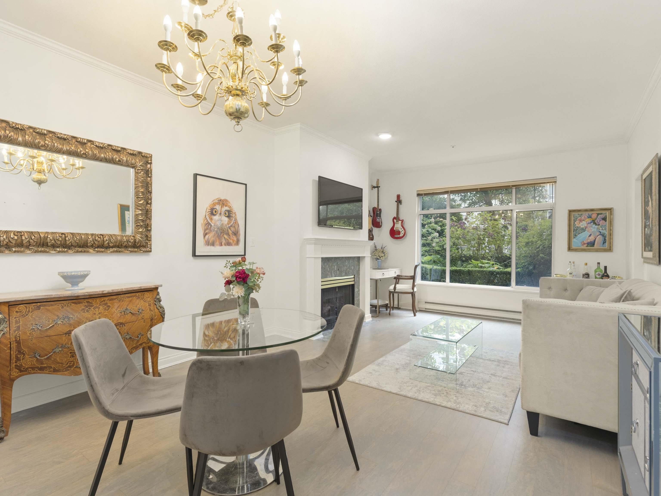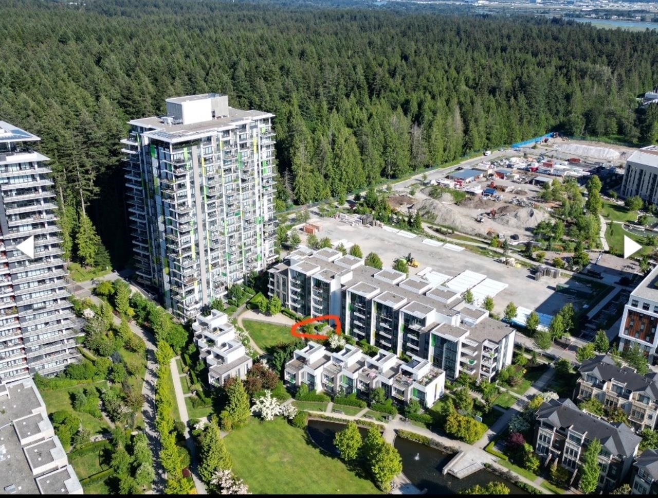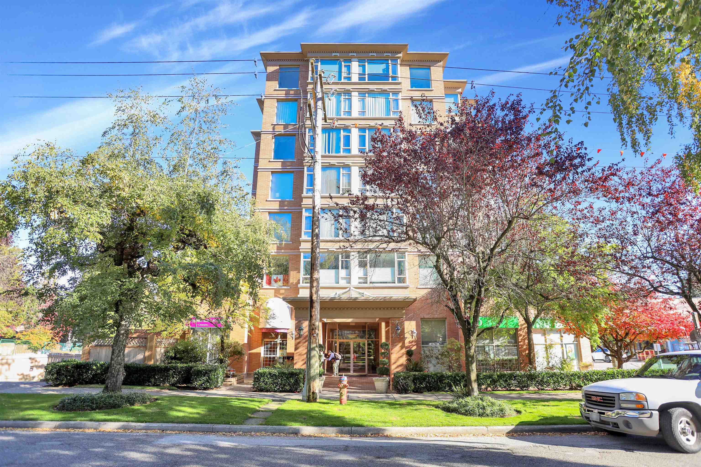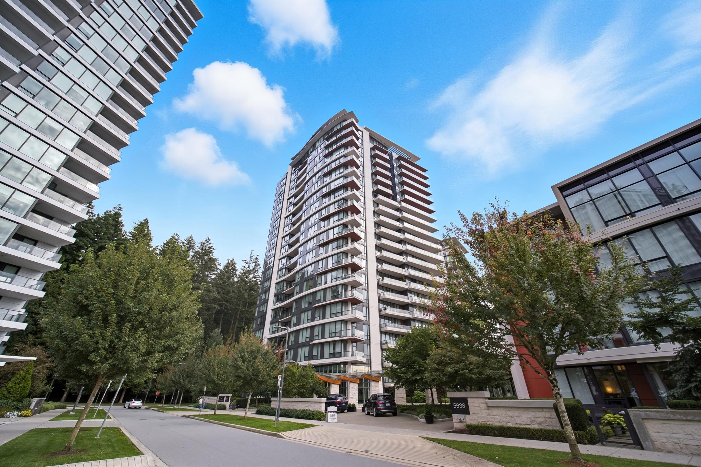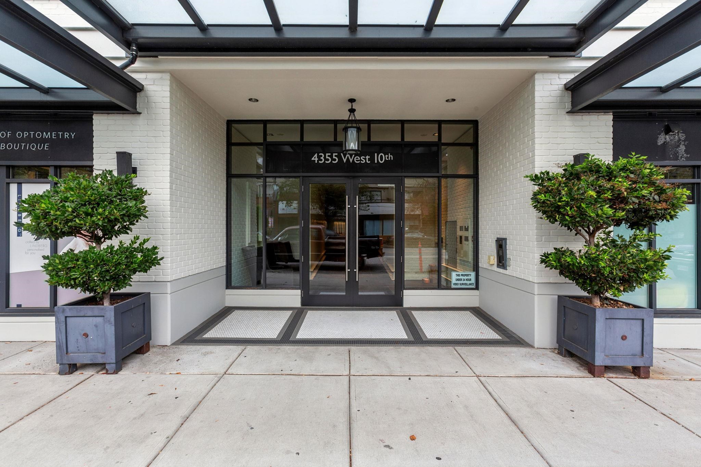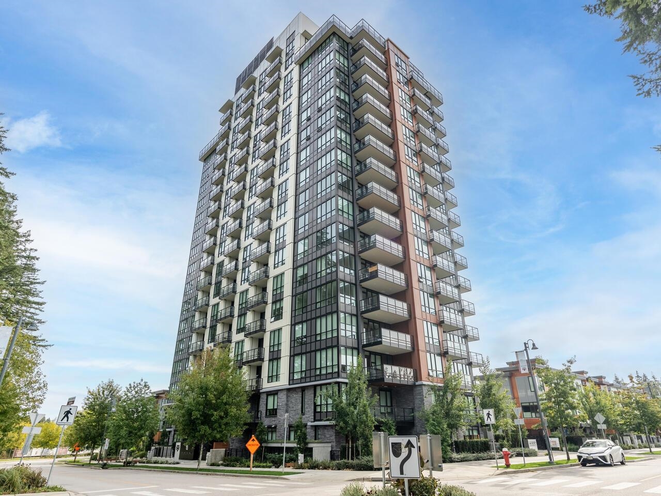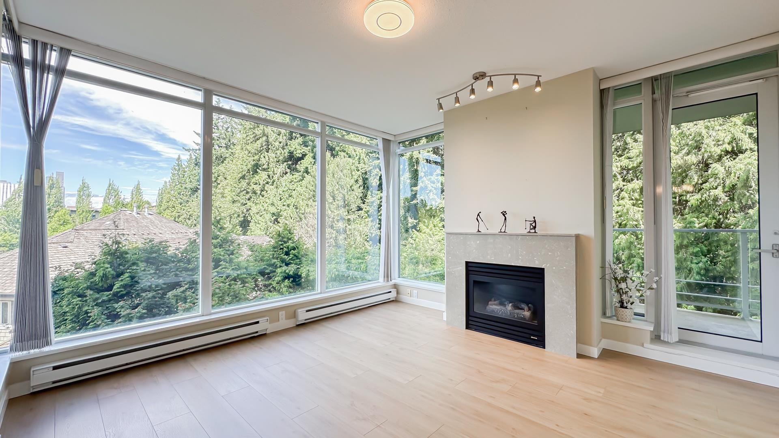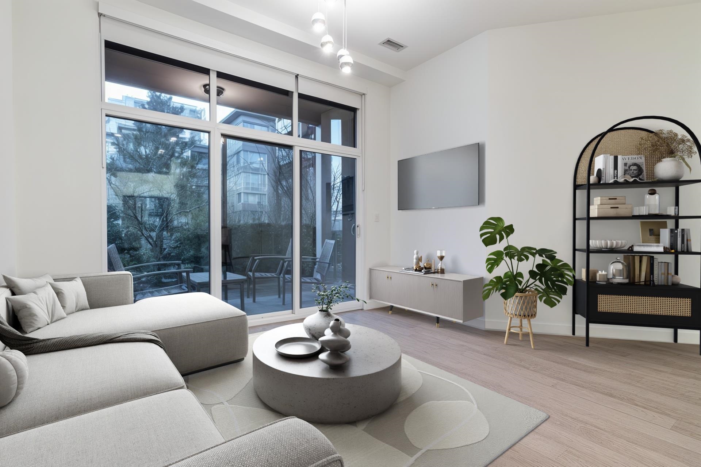Select your Favourite features
- Houseful
- BC
- Vancouver
- University Endowment Lands
- 6080 Iona Drive #602

Highlights
Description
- Home value ($/Sqft)$1,845/Sqft
- Time on Houseful
- Property typeResidential
- Neighbourhood
- CommunityGated, Shopping Nearby
- Median school Score
- Year built2008
- Mortgage payment
The Stirling Sub-Pent House! Your dreamy serene oasis that you can finally call home now. Rarely available indoor area with 2704 Sqf living space and astonishing ocean and mountain views. All ensuited three bedrooms are south facing! One of a kind bonus: Private roof top with stunning ocean and mountain view, accessible from in-suite private elevator. Inclusive: hot tub, o/d BBQ, o/d F/P, air conditioner/heat pump. Italian import Varenna custom design cabinets. Bosch W/D, Sub Zero fridge & wine cooler, Miele gas cooktop, wall oven & warming drawer, Fisher & Paykel dual D/W, Steam Room, limestone counter top in m/ensuite, radiant heating in all ensuited bathrooms. Two zone divided for heating and cooling for extra comfort. Bonus 2 gated private parking stalls and 1 large locker.
MLS®#R2951974 updated 8 months ago.
Houseful checked MLS® for data 8 months ago.
Home overview
Amenities / Utilities
- Heat source Mixed
- Sewer/ septic Public sewer
Exterior
- Construction materials
- Foundation
- Roof
- # parking spaces 2
- Parking desc
Interior
- # full baths 3
- # half baths 1
- # total bathrooms 4.0
- # of above grade bedrooms
- Appliances Washer/dryer, dishwasher, refrigerator, cooktop
Location
- Community Gated, shopping nearby
- Area Bc
- View Yes
- Water source Public
- Zoning description R
- Directions A280d5dc9d440a15b4e63b971ba73075
Overview
- Lot size (acres) 0.0
- Basement information None
- Building size 2704.0
- Mls® # R2951974
- Property sub type Apartment
- Status Active
- Virtual tour
- Tax year 2024
Rooms Information
metric
- Dining room 2.591m X 3.988m
Level: Main - Bedroom 3.454m X 3.683m
Level: Main - Kitchen 2.794m X 4.75m
Level: Main - Family room 7.315m X 3.962m
Level: Main - Living room 7.544m X 6.121m
Level: Main - Walk-in closet 1.626m X 2.743m
Level: Main - Laundry 1.88m X 2.743m
Level: Main - Bedroom 3.099m X 4.775m
Level: Main - Primary bedroom 3.454m X 4.064m
Level: Main
SOA_HOUSEKEEPING_ATTRS
- Listing type identifier Idx

Lock your rate with RBC pre-approval
Mortgage rate is for illustrative purposes only. Please check RBC.com/mortgages for the current mortgage rates
$-13,307
/ Month25 Years fixed, 20% down payment, % interest
$
$
$
%
$
%
Schedule a viewing
No obligation or purchase necessary, cancel at any time
Nearby Homes
Real estate & homes for sale nearby

