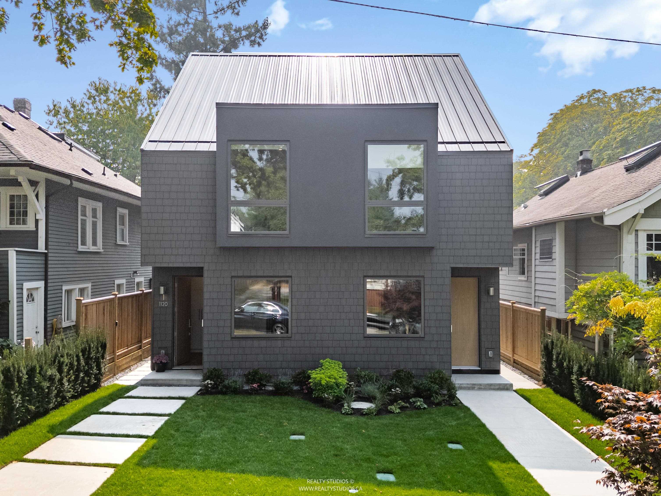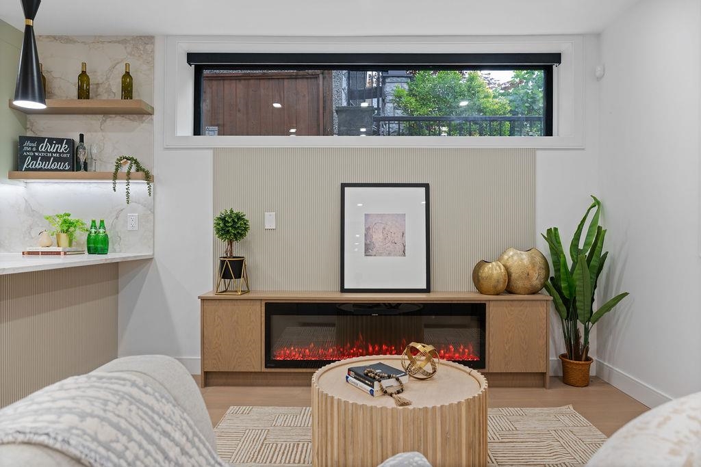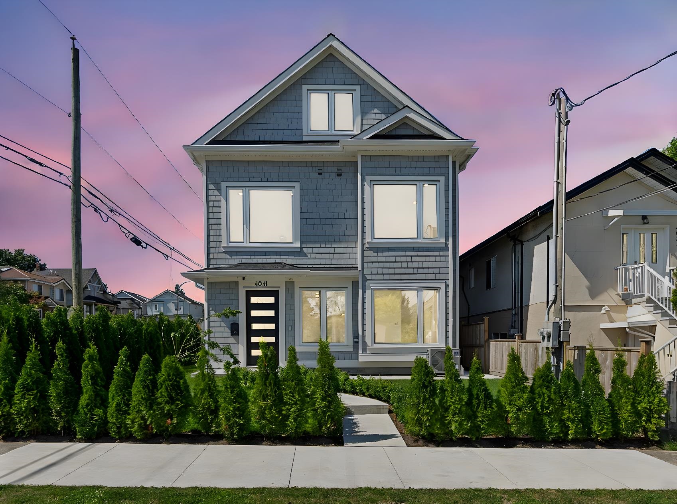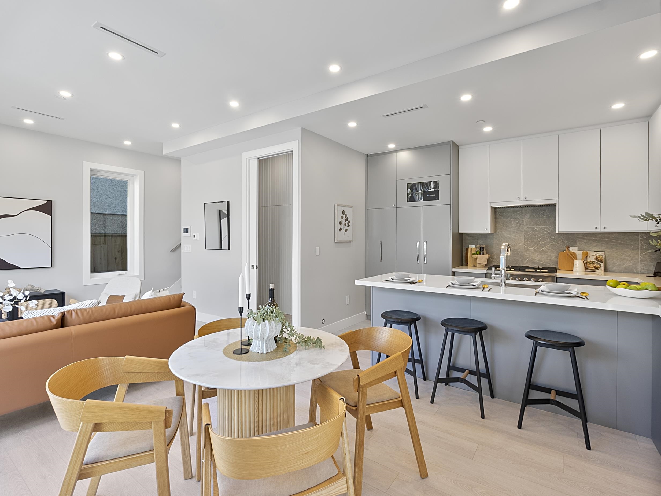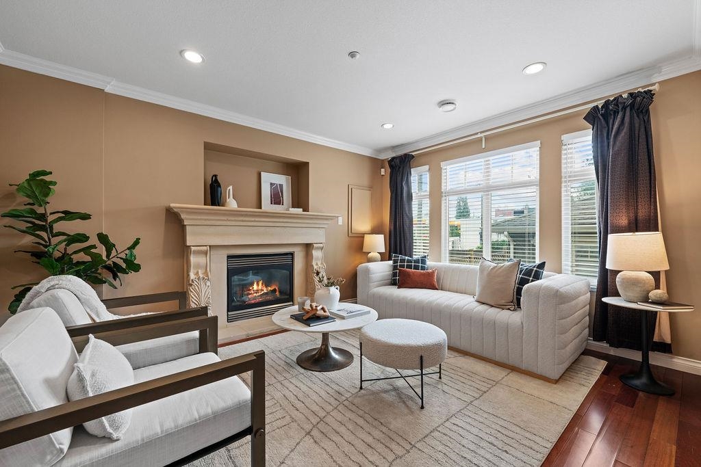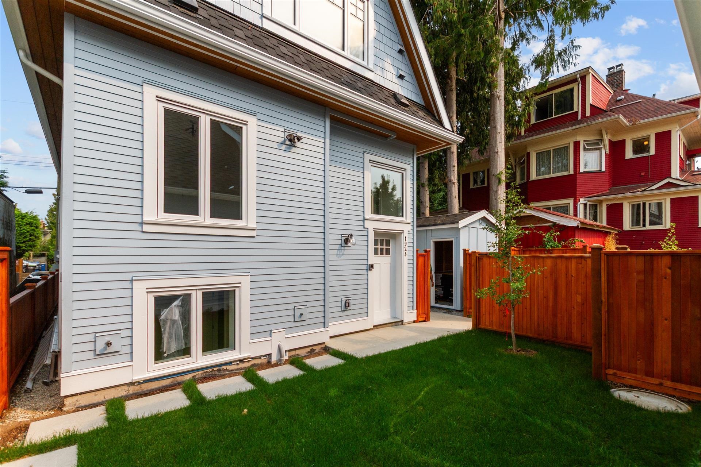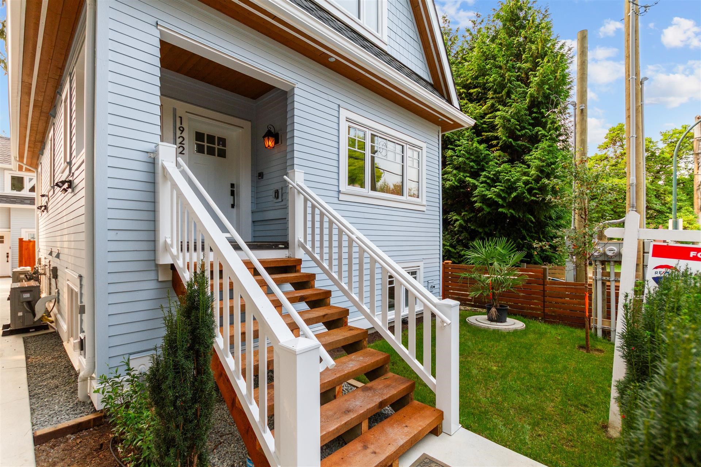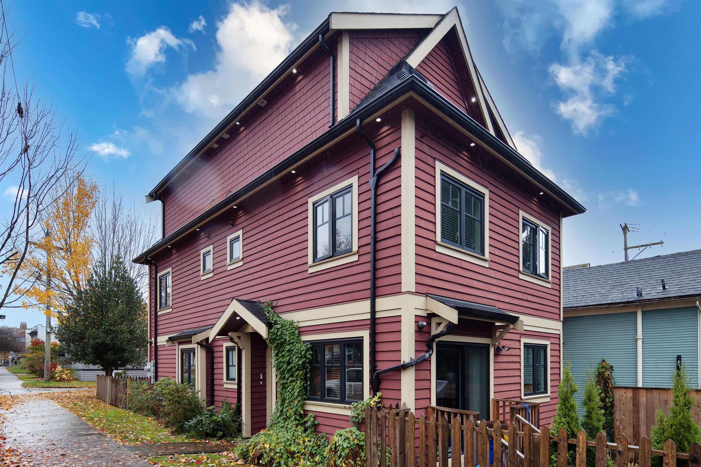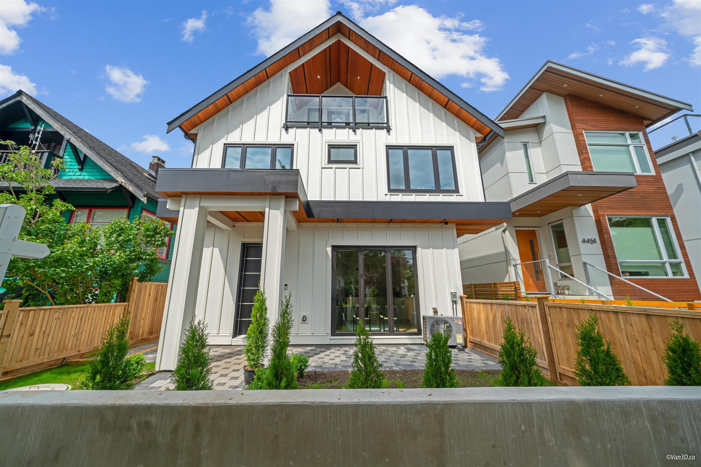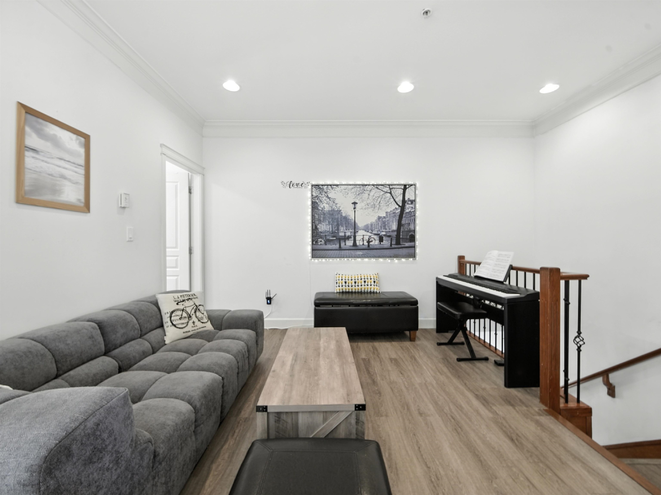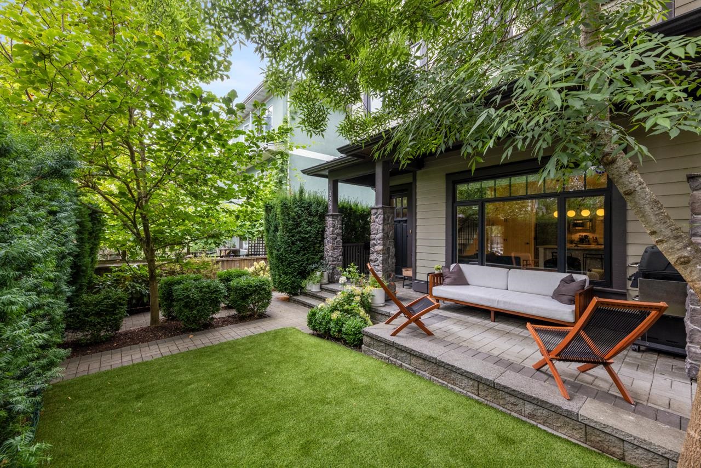- Houseful
- BC
- Vancouver
- Mt. Pleasant
- 610 East 10th Avenue #2
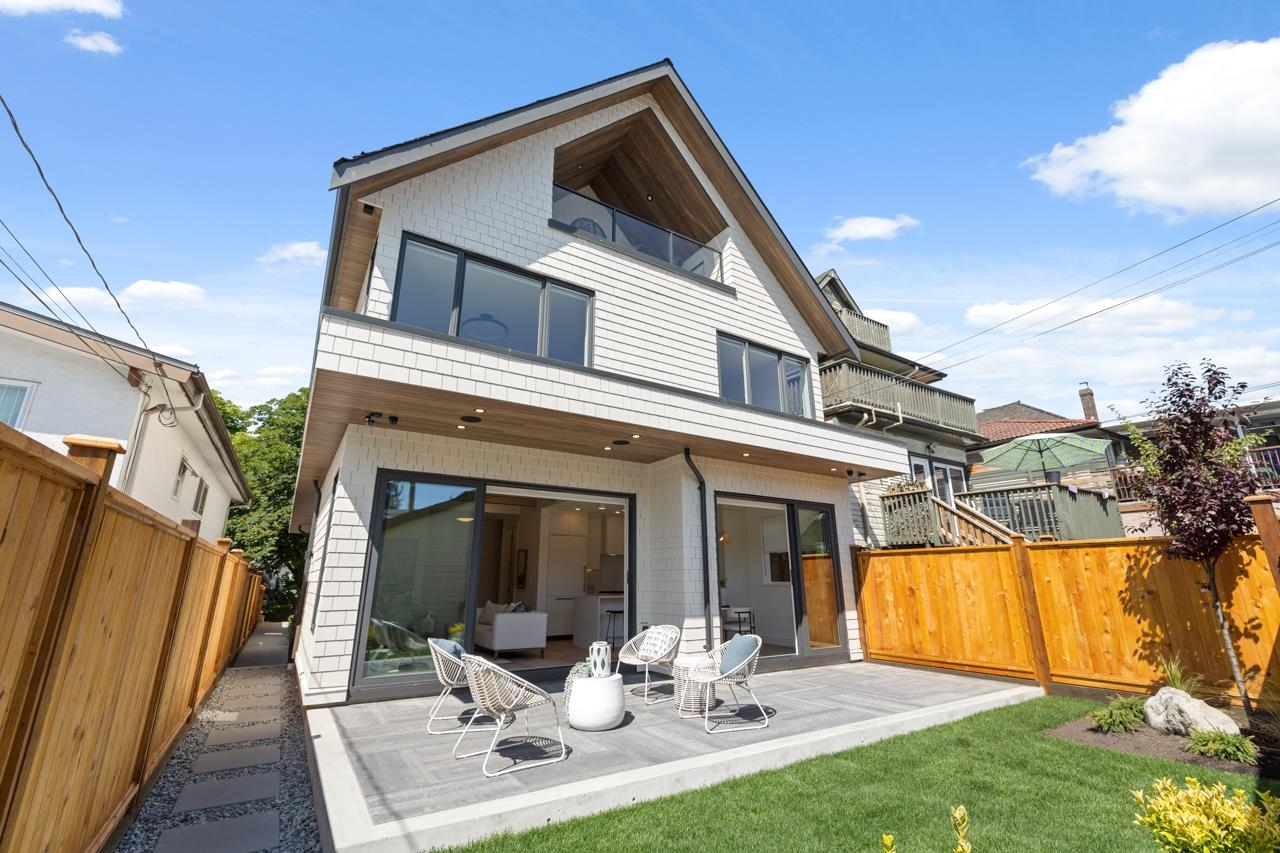
610 East 10th Avenue #2
610 East 10th Avenue #2
Highlights
Description
- Home value ($/Sqft)$1,211/Sqft
- Time on Houseful
- Property typeResidential
- Style3 storey
- Neighbourhood
- Median school Score
- Year built2025
- Mortgage payment
This stylish South facing 1/2 duplex by Sky Projects is located in the vibrant Mount Pleasant. This 1652 SF 3-bed/3.5 bath home features a large open main floor, brushed oak floors, an abundance of built in cabinetry, surround sound and automatic blinds. The kitchen boasts Fisher Paykel appliances, large island, matte quartz countertops and custom BCG cabinetry with plenty of storage. The Living and dining room feature large patio doors opening to the quiet at grade private fenced backyard with a sunny South exposure. The primary bedrm includes a large walk-in closet and ensuite and generous windows. Enjoy the security of a detached garage w/ EV capability and storage. 4' Crawl space. Convenient location near Main St, shopping & Transit. Open House Sat/Sun Sept 6th/7th 2-4pm
Home overview
- Heat source Electric, heat pump
- Sewer/ septic Public sewer, sanitary sewer, storm sewer
- # total stories 3.0
- Construction materials
- Foundation
- Roof
- Fencing Fenced
- # parking spaces 1
- Parking desc
- # full baths 3
- # half baths 1
- # total bathrooms 4.0
- # of above grade bedrooms
- Area Bc
- View No
- Water source Public
- Zoning description Rt-5
- Lot dimensions 4026.0
- Lot size (acres) 0.09
- Basement information Crawl space
- Building size 1652.0
- Mls® # R3022945
- Property sub type Duplex
- Status Active
- Tax year 2024
- Bedroom 3.378m X 4.572m
- Bedroom 3.15m X 3.531m
Level: Above - Primary bedroom 3.886m X 3.937m
Level: Above - Walk-in closet 1.727m X 1.829m
Level: Above - Storage 1.549m X 1.803m
Level: Main - Kitchen 2.769m X 3.683m
Level: Main - Living room 3.861m X 4.851m
Level: Main - Dining room 2.235m X 3.048m
Level: Main - Foyer 2.032m X 2.159m
Level: Main
- Listing type identifier Idx

$-5,333
/ Month

