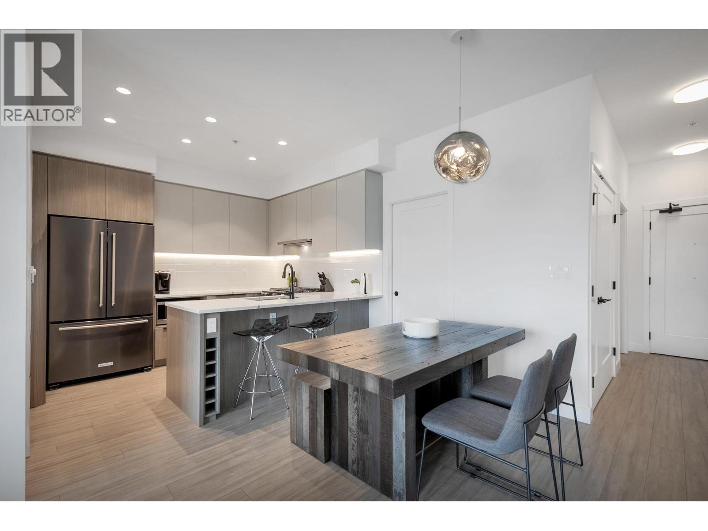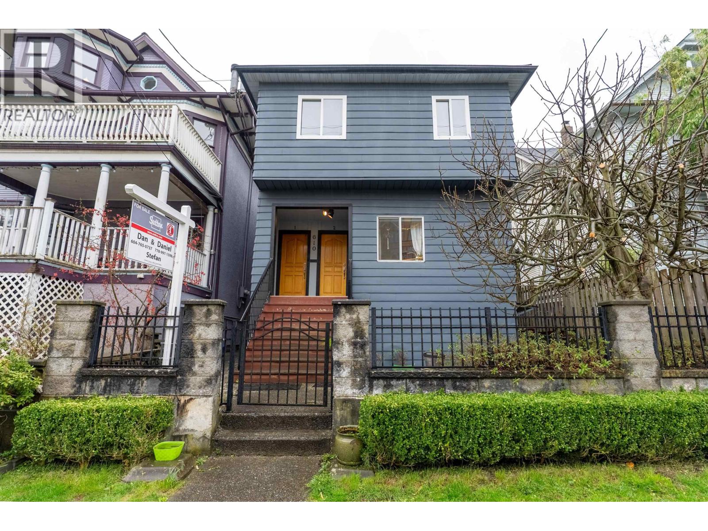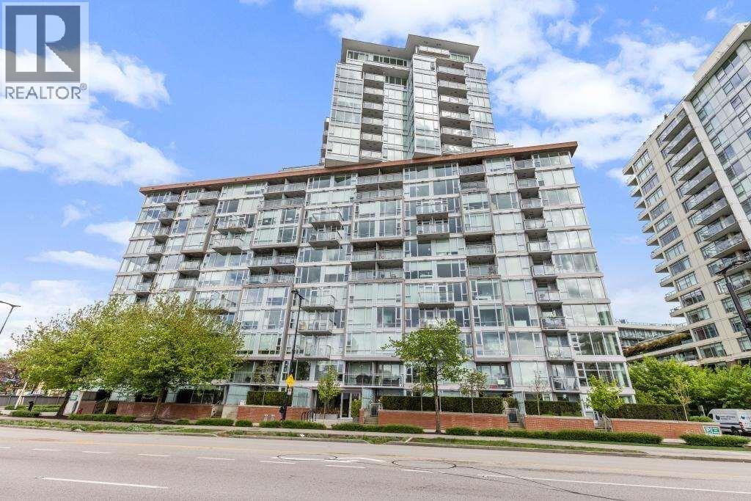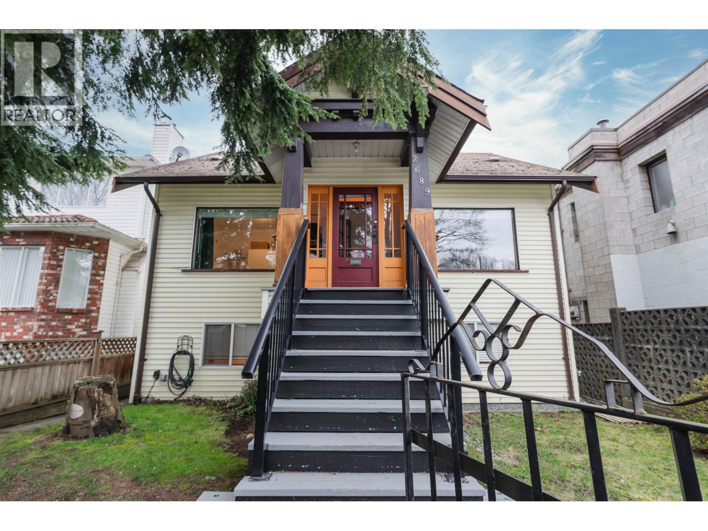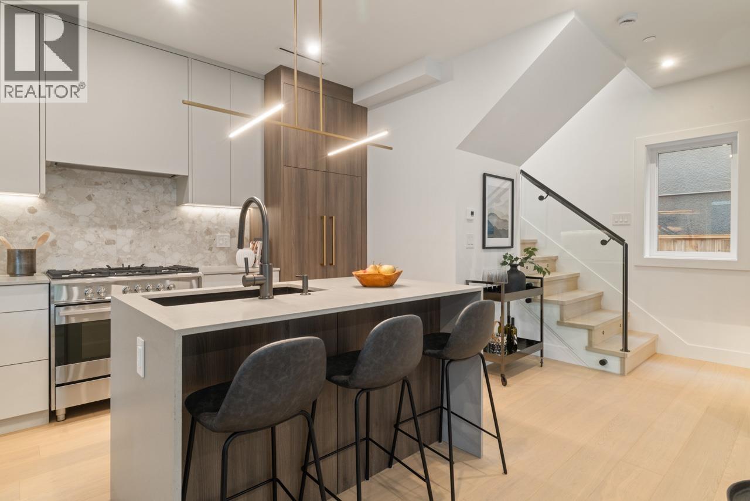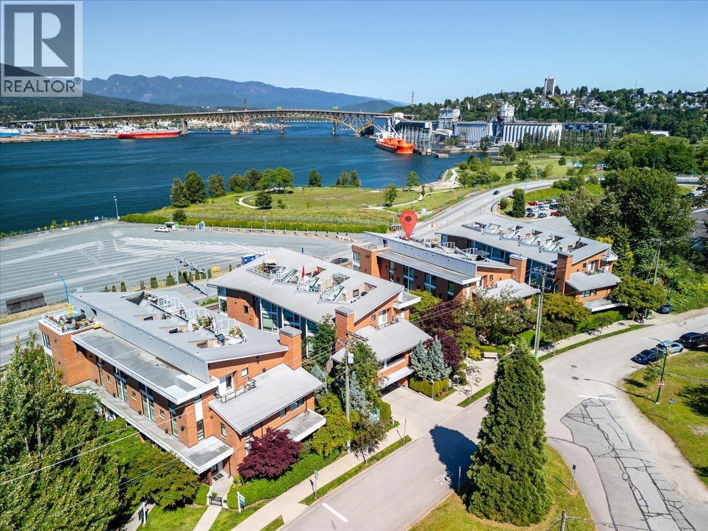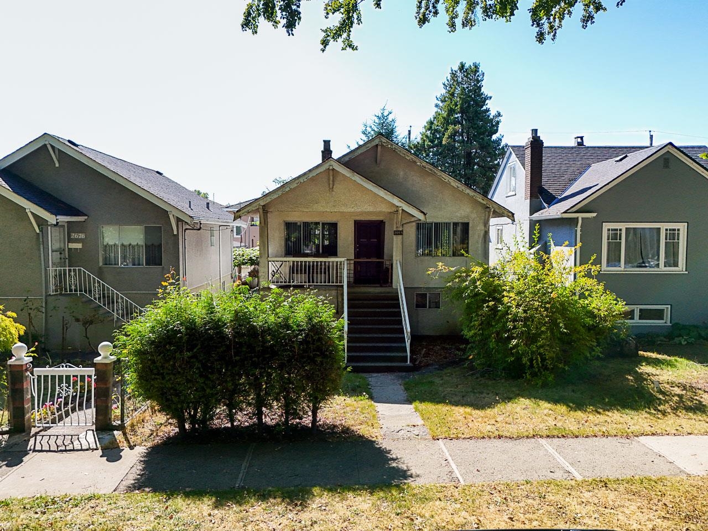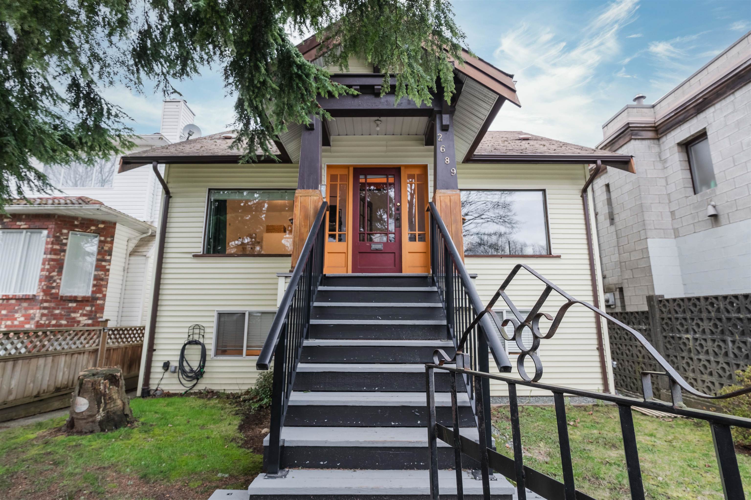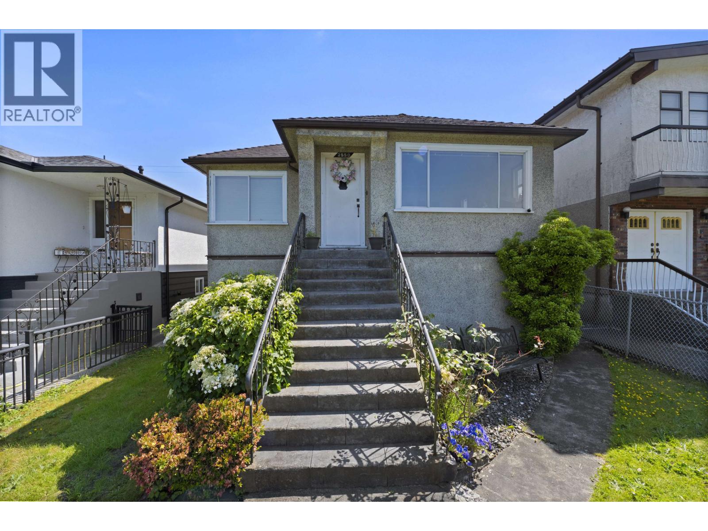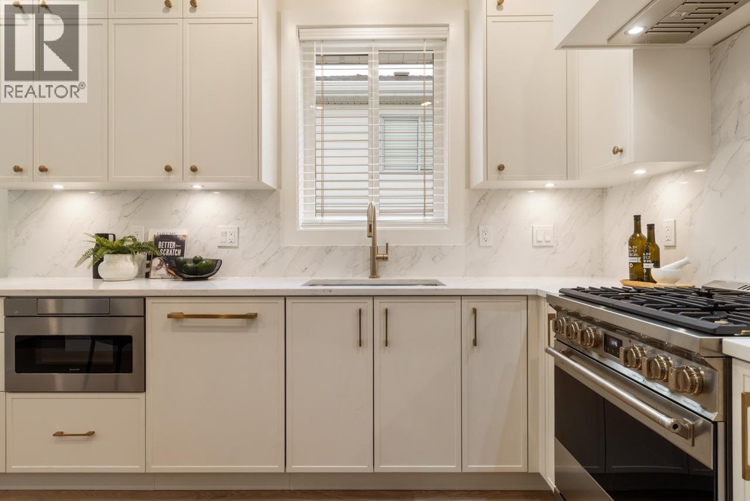- Houseful
- BC
- Vancouver
- Grandview - Woodland
- 610 Salsbury Drive
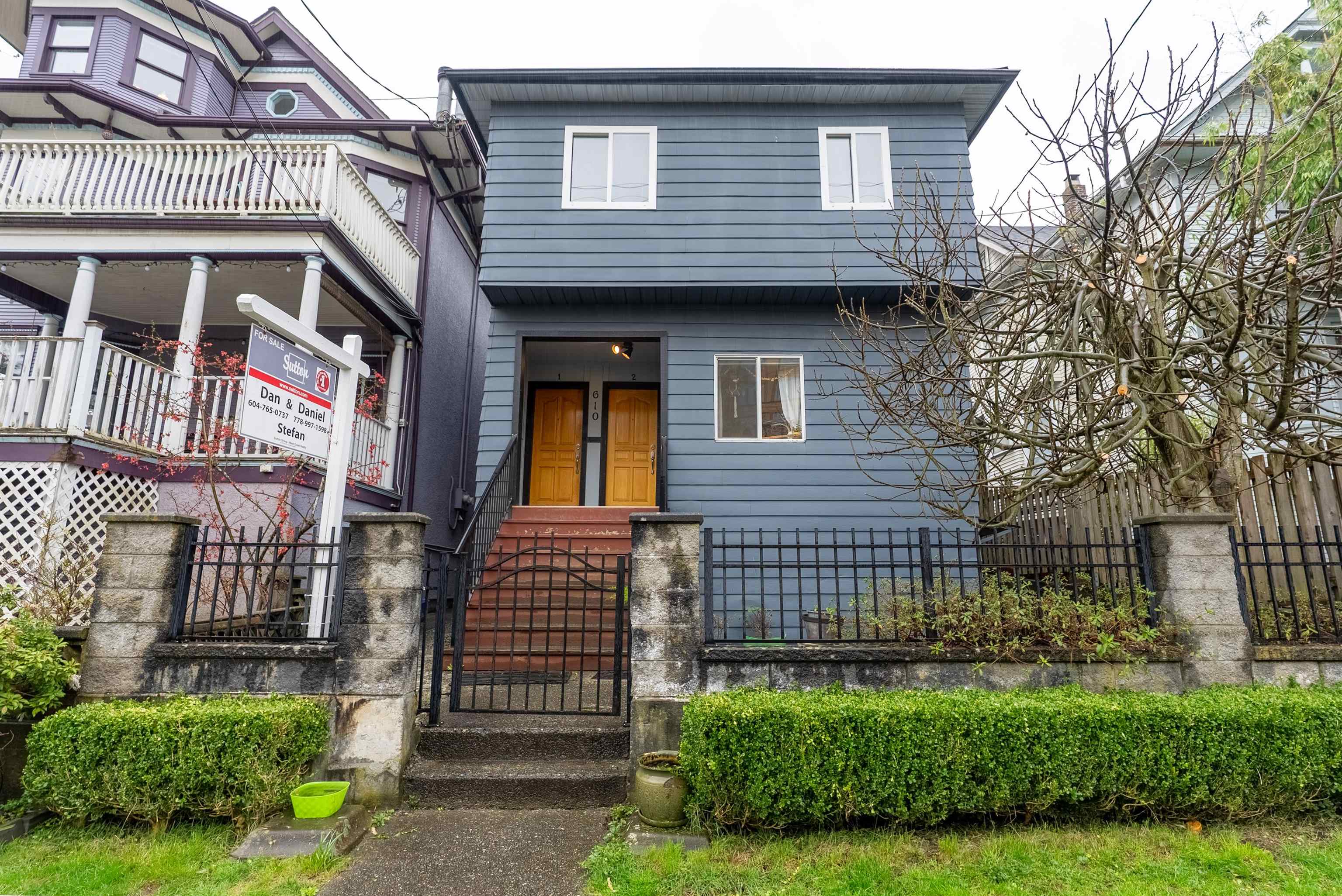
Highlights
Description
- Home value ($/Sqft)$800/Sqft
- Time on Houseful
- Property typeResidential
- Neighbourhood
- Median school Score
- Year built1910
- Mortgage payment
Invester Alert! Great income property offered just a block from Commercial Dr. This well maintained property has excellent long term tenants. $85,308 annual income(plus $3024/yr for utilities). Easy property to manage, perfect for new or seasoned investors. All suites in great shape with room for rental upside. There’s 4 well maintained units all with private entrances. Main house features large top floor unit with 3 good size bdrms, main floor unit with 2 bdrms and direct access to backyard, and a 1 bed bsmt suite. Also includes unique studio/tiny house in backyard. Shared laundry. Upgrades include new kitchen/flooring bsmt 2017, exterior paint 2018, new electrical panel 2017, new bathroom main floor 2020, wall/attic insulation 2021, Hot water 2020, flooring/paint in tiny home this year.
Home overview
- Heat source Forced air, natural gas
- Sewer/ septic Public sewer, sanitary sewer, storm sewer
- Construction materials
- Foundation
- Roof
- Parking desc
- # full baths 4
- # total bathrooms 4.0
- # of above grade bedrooms
- Appliances Washer/dryer, dishwasher, refrigerator, stove
- Area Bc
- Water source Public
- Zoning description Rm-4
- Directions F496f61844b3fde30f4064dd482824b4
- Lot dimensions 3187.8
- Lot size (acres) 0.07
- Basement information Full
- Building size 2062.0
- Mls® # R3054174
- Property sub type Single family residence
- Status Active
- Tax year 2025
- Living room 3.937m X 4.496m
- Bedroom 2.743m X 4.343m
- Bedroom 2.819m X 3.099m
Level: Above - Living room 4.597m X 2.87m
Level: Above - Bedroom 2.972m X 3.378m
Level: Above - Kitchen 3.632m X 3.099m
Level: Above - Bedroom 2.819m X 3.099m
Level: Above - Living room 2.616m X 3.505m
Level: Basement - Kitchen 1.956m X 1.575m
Level: Basement - Living room 2.87m X 3.2m
Level: Main - Bedroom 2.591m X 3.708m
Level: Main - Dining room 2.083m X 3.023m
Level: Main - Kitchen 2.769m X 3.302m
Level: Main - Bedroom 3.302m X 3.708m
Level: Main
- Listing type identifier Idx

$-4,400
/ Month

