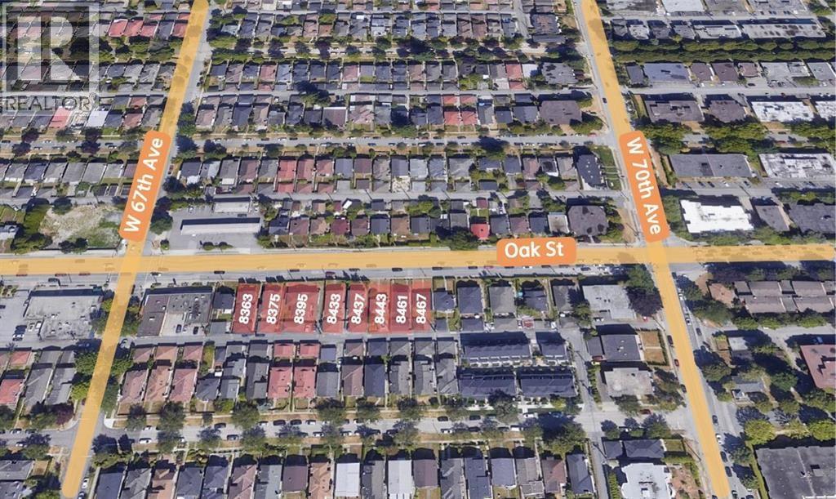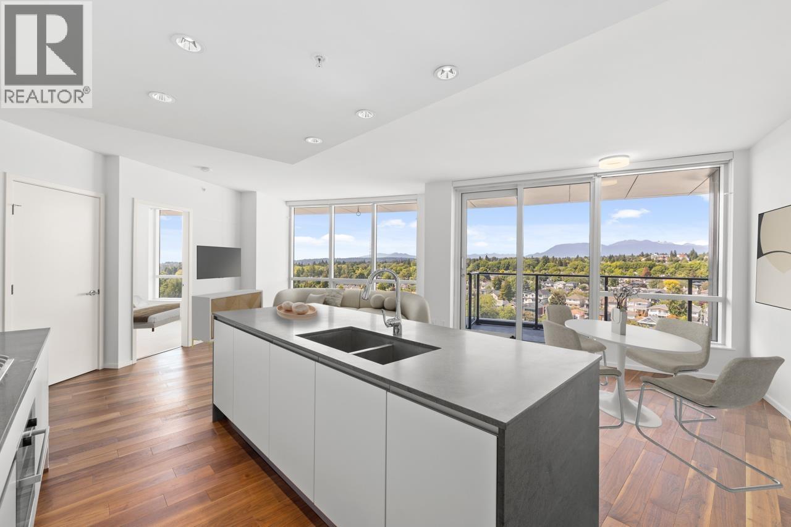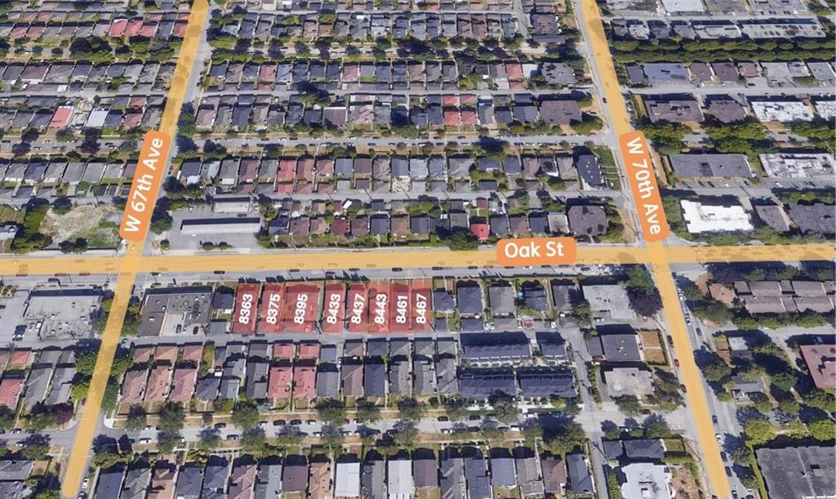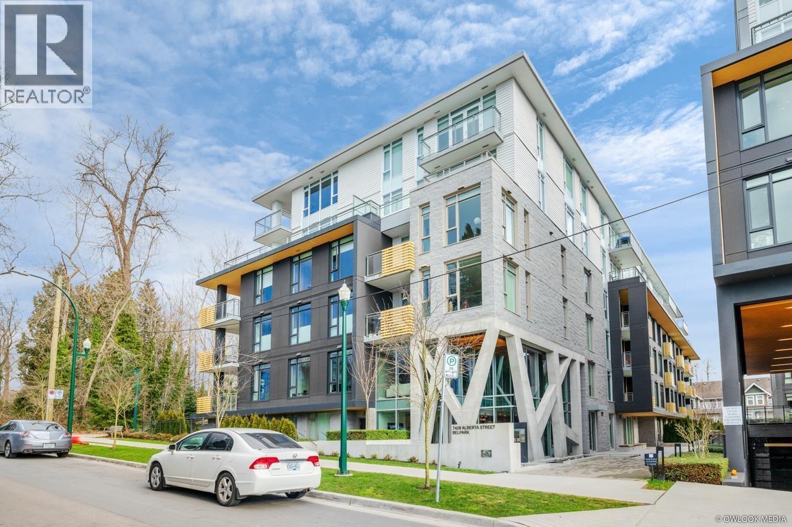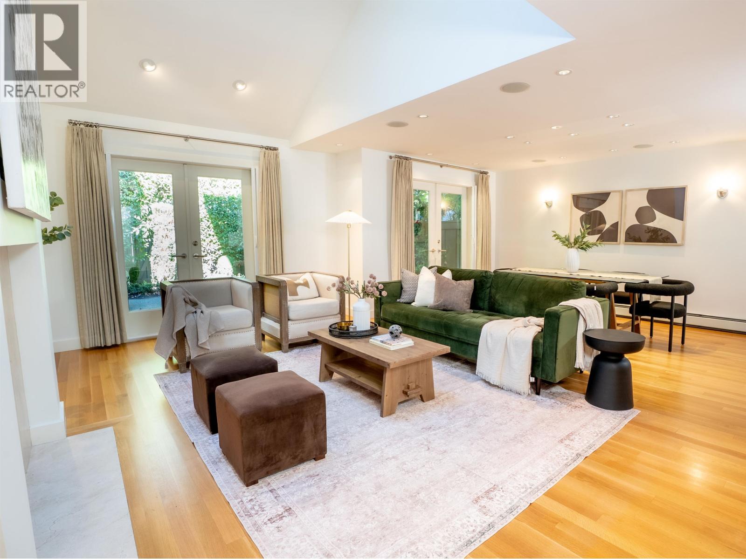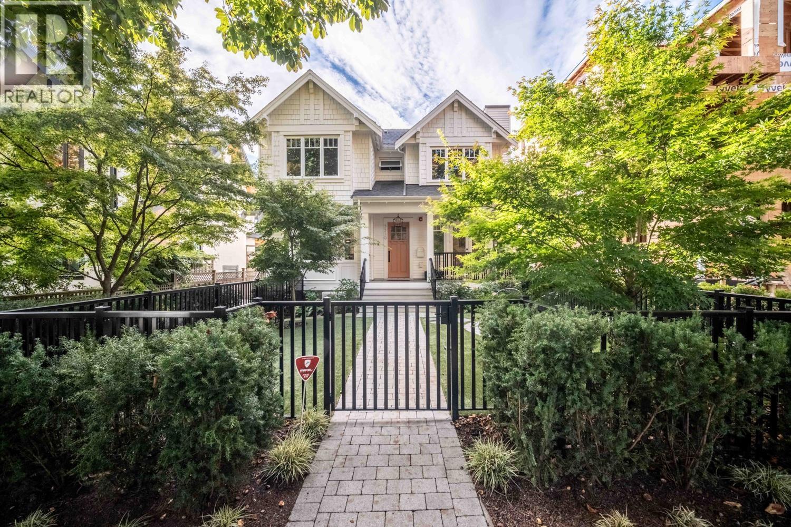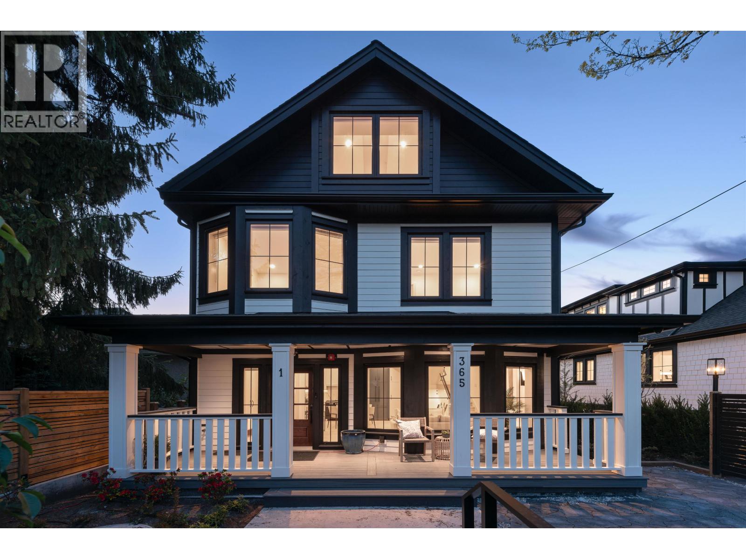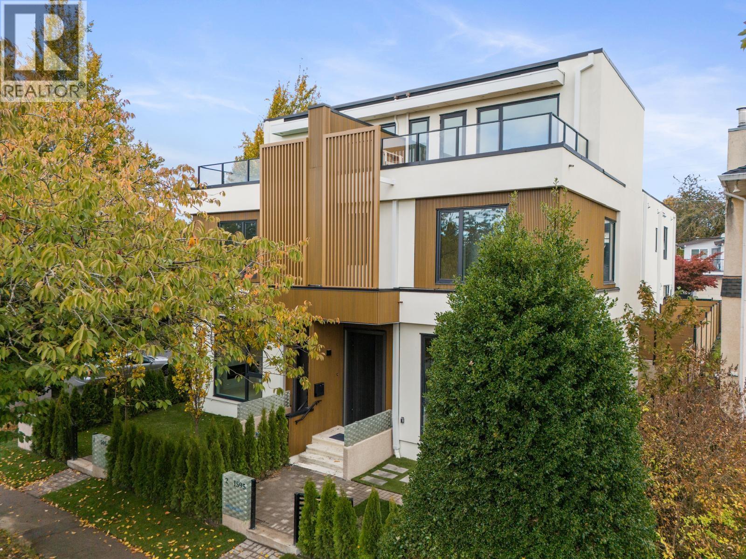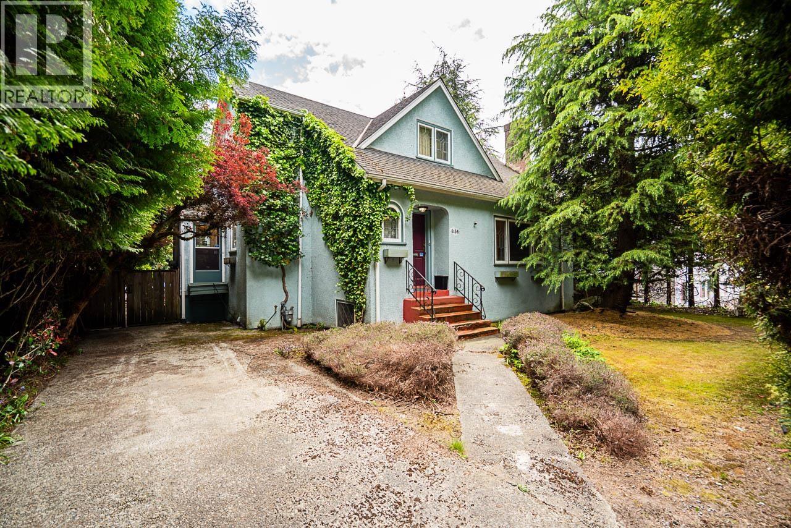
Highlights
This home is
39%
Time on Houseful
5 Days
School rated
7.2/10
Vancouver
-3.63%
Description
- Home value ($/Sqft)$843/Sqft
- Time on Housefulnew 5 days
- Property typeSingle family
- Style2 level
- Neighbourhood
- Median school Score
- Year built1946
- Garage spaces1
- Mortgage payment
Unique South Granville Property. Four bedrooms, three bathrooms, plenty of space, well maintained over the years. The Zoning is R1-1 with alley access. You could outright build a house, duplex or multiplex. It is also in the Secured Rental Policy District where you could construct a 5 storey rental building at 2.2FSR. Having 66' frontage you would not have to assemble with the neighbours but could with the North to get 2.4FSR. Lots of options. Call for more information. (id:63267)
Home overview
Amenities / Utilities
- Heat source Electric
- Heat type Forced air
Exterior
- # garage spaces 1
- # parking spaces 3
- Has garage (y/n) Yes
Interior
- # full baths 3
- # total bathrooms 3.0
- # of above grade bedrooms 4
- Has fireplace (y/n) Yes
Lot/ Land Details
- Lot dimensions 8250
Overview
- Lot size (acres) 0.19384399
- Building size 3425
- Listing # R3058961
- Property sub type Single family residence
- Status Active
SOA_HOUSEKEEPING_ATTRS
- Listing source url Https://www.realtor.ca/real-estate/28994070/6138-granville-street-vancouver
- Listing type identifier Idx
The Home Overview listing data and Property Description above are provided by the Canadian Real Estate Association (CREA). All other information is provided by Houseful and its affiliates.

Lock your rate with RBC pre-approval
Mortgage rate is for illustrative purposes only. Please check RBC.com/mortgages for the current mortgage rates
$-7,701
/ Month25 Years fixed, 20% down payment, % interest
$
$
$
%
$
%

Schedule a viewing
No obligation or purchase necessary, cancel at any time





