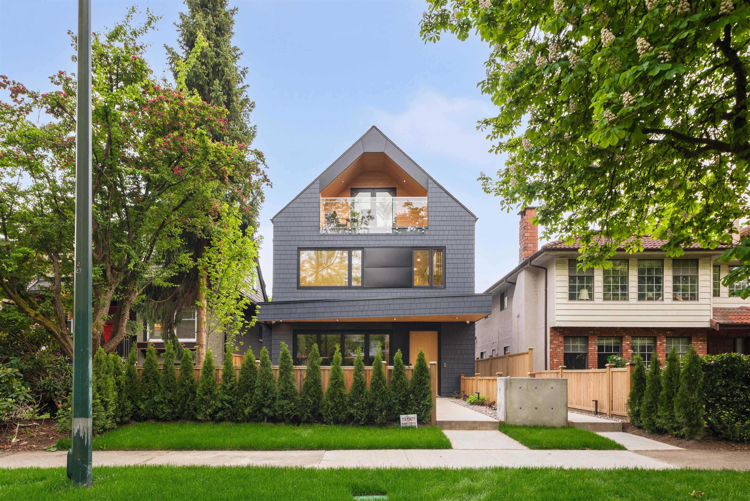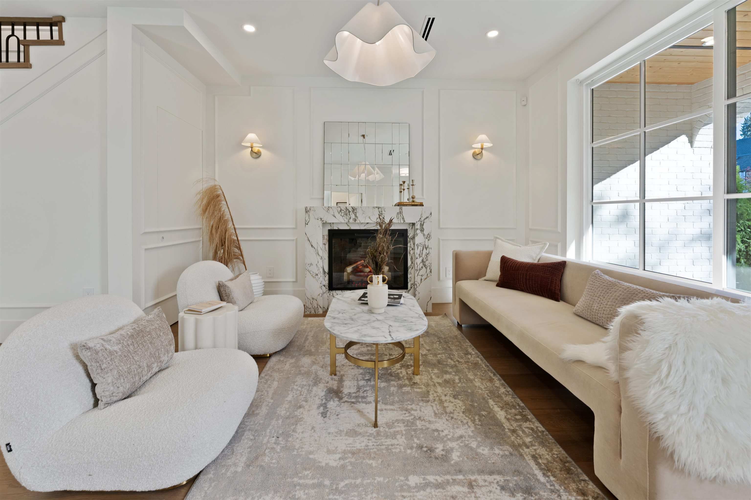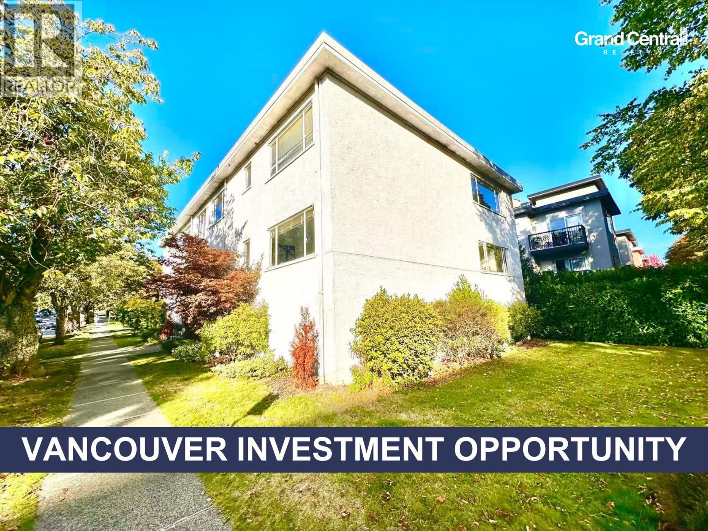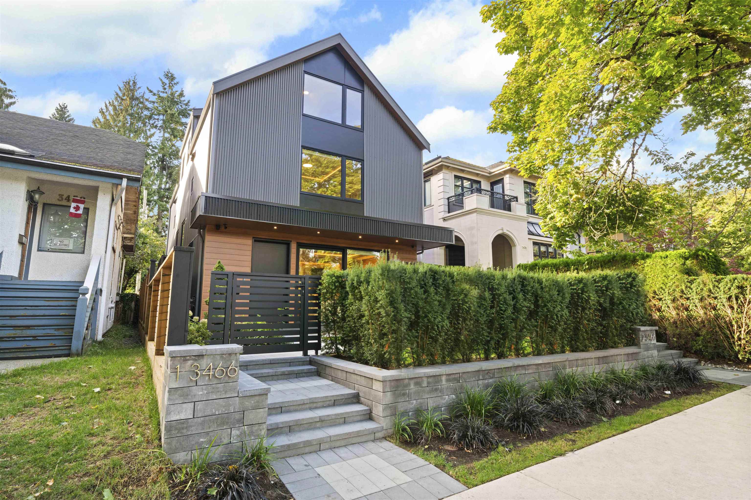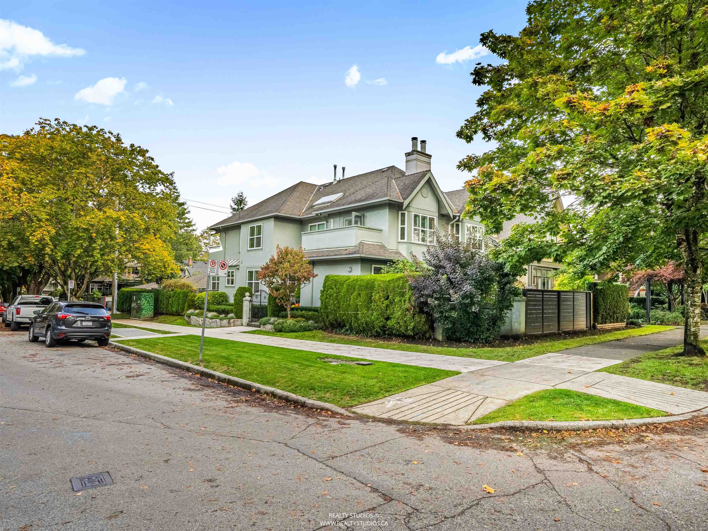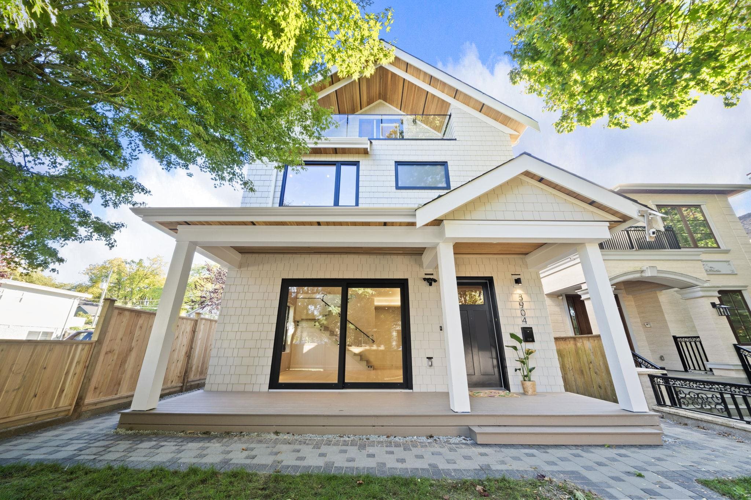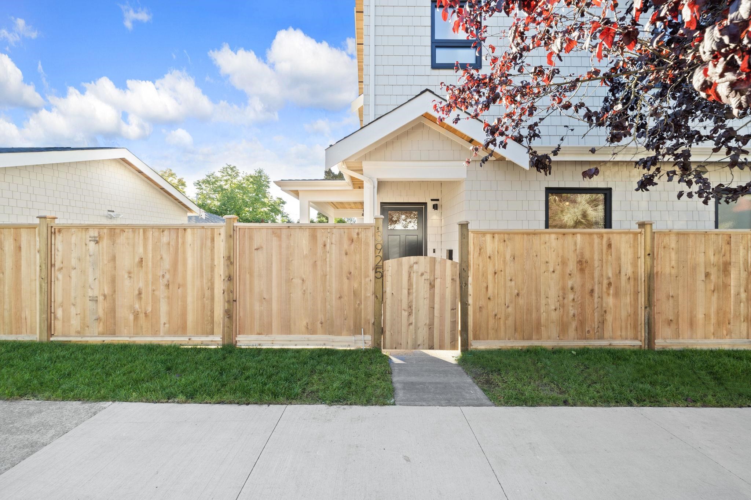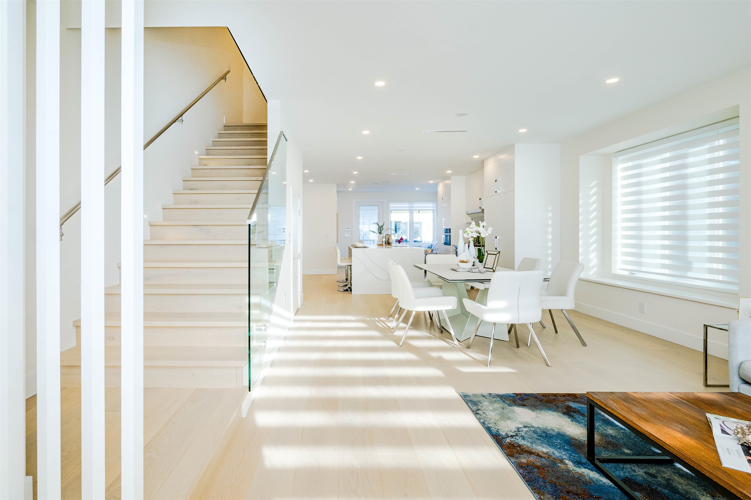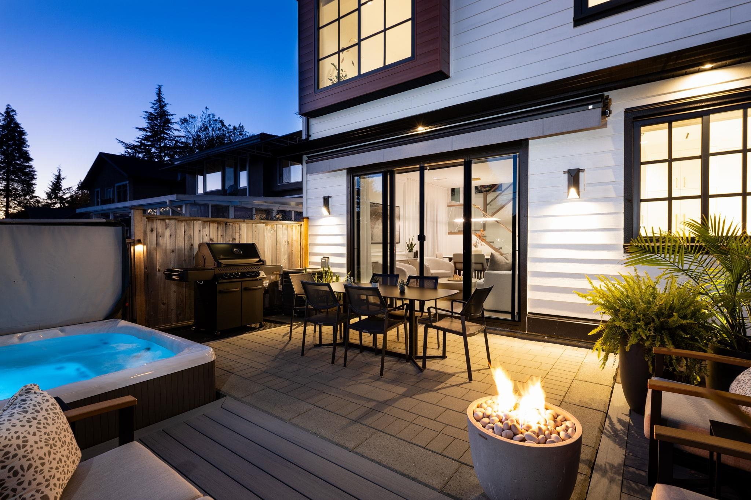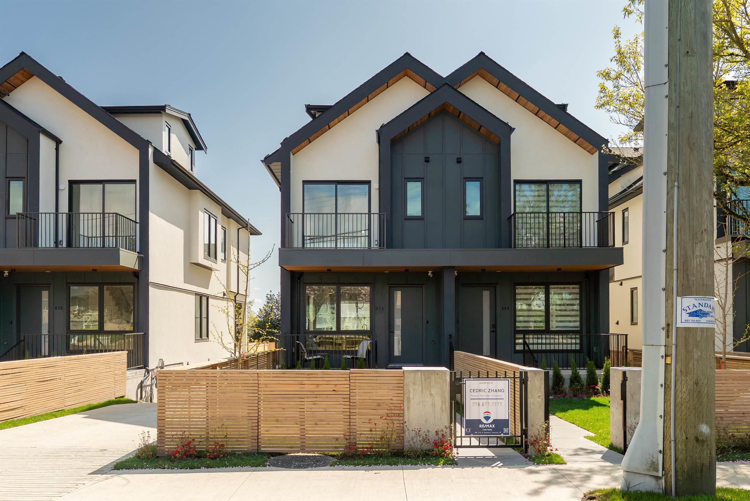- Houseful
- BC
- Vancouver
- Kerrisdale
- 6141 Yew Street #1
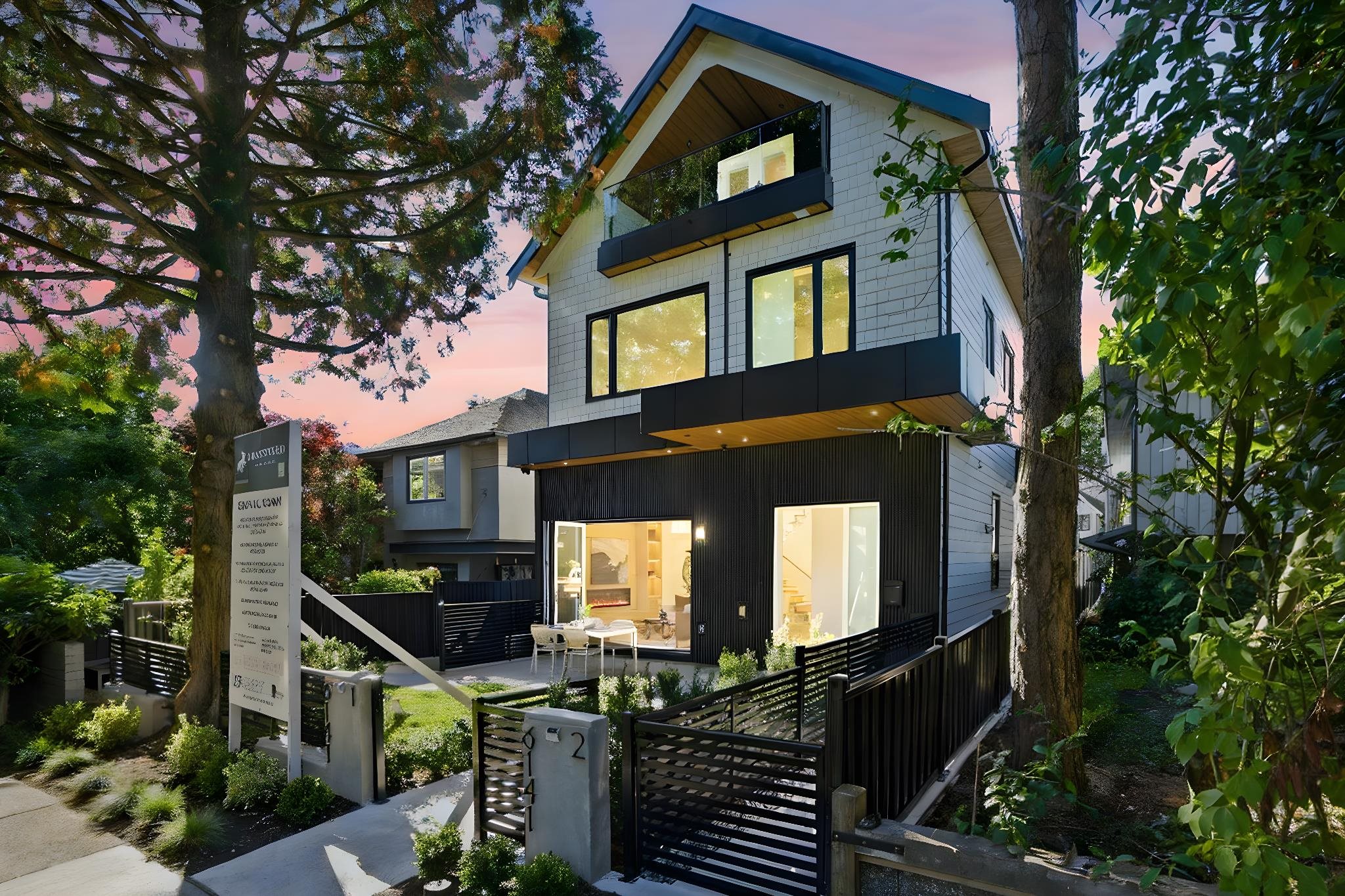
Highlights
Description
- Home value ($/Sqft)$1,399/Sqft
- Time on Houseful
- Property typeResidential
- Style3 storey
- Neighbourhood
- CommunityShopping Nearby
- Median school Score
- Year built2025
- Mortgage payment
GORGEOUS/NEW FRONT duplex located on a quiet street in the heart of Kerrisdale! SOARING 11'5" ceilings on the main floor which features high end engineered wood flooring/millwork/fireplace, bar area/wine fridge, STUNNING Kitchen w tons of storage, MEILE appliances plus custom LED lighting throughout. Upstairs you will find 10' ceilings, ample walk in closets, both bedrooms w/ Ensuites + another loft area upstairs with a 3rd bedroom/full bathroom. Additional features include a 500+sf crawlspace, security/alarm/cameras, manicured outdoor spaces, private single car garage (EV ready) plus custom black metal fencing. An EXCEPTIONAL location, walking distance from shopping, restaurants, recreation, top-notch schools and transportation!
MLS®#R3059170 updated 15 hours ago.
Houseful checked MLS® for data 15 hours ago.
Home overview
Amenities / Utilities
- Heat source Forced air, heat pump, mixed
- Sewer/ septic Public sewer
Exterior
- Construction materials
- Foundation
- Roof
- Fencing Fenced
- # parking spaces 1
- Parking desc
Interior
- # full baths 3
- # half baths 1
- # total bathrooms 4.0
- # of above grade bedrooms
- Appliances Washer/dryer, dishwasher, disposal, refrigerator, stove, instant hot water, wine cooler
Location
- Community Shopping nearby
- Area Bc
- Water source Public
- Zoning description R1-1
- Directions 34158b9bd223590e9c368af2a6628359
Lot/ Land Details
- Lot dimensions 4142.0
Overview
- Lot size (acres) 0.1
- Basement information None
- Building size 1733.0
- Mls® # R3059170
- Property sub type Duplex
- Status Active
- Tax year 2025
Rooms Information
metric
- Bedroom 4.039m X 4.724m
- Walk-in closet 1.422m X 1.524m
Level: Above - Primary bedroom 3.962m X 4.166m
Level: Above - Bedroom 3.023m X 3.251m
Level: Above - Walk-in closet 1.346m X 1.829m
Level: Above - Dining room 2.337m X 4.572m
Level: Main - Foyer 1.702m X 2.515m
Level: Main - Living room 3.302m X 4.902m
Level: Main - Kitchen 3.124m X 4.216m
Level: Main
SOA_HOUSEKEEPING_ATTRS
- Listing type identifier Idx

Lock your rate with RBC pre-approval
Mortgage rate is for illustrative purposes only. Please check RBC.com/mortgages for the current mortgage rates
$-6,467
/ Month25 Years fixed, 20% down payment, % interest
$
$
$
%
$
%

Schedule a viewing
No obligation or purchase necessary, cancel at any time

