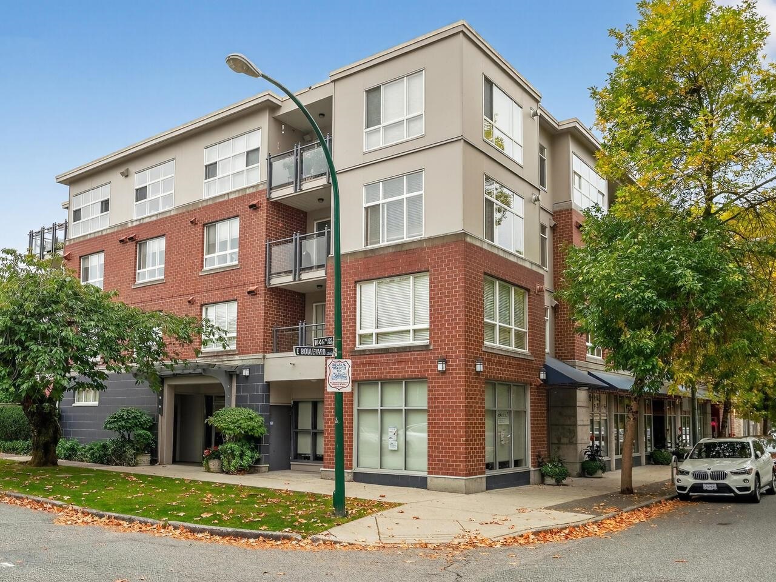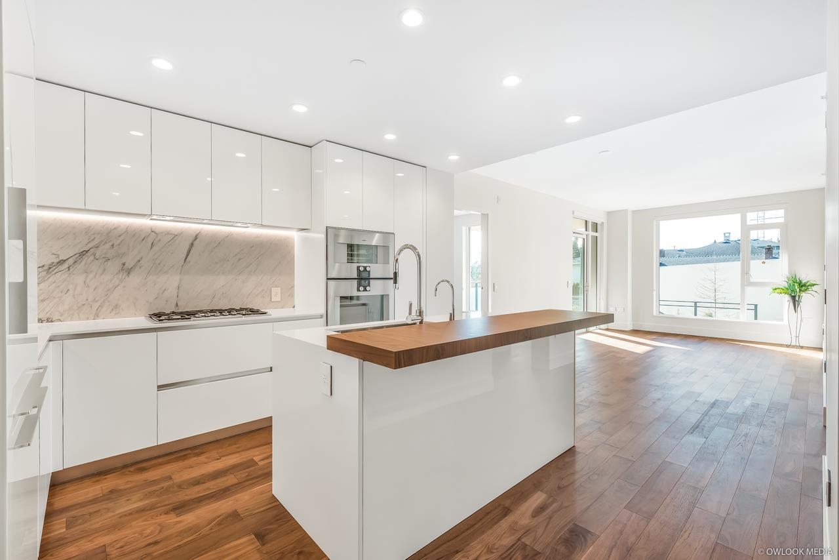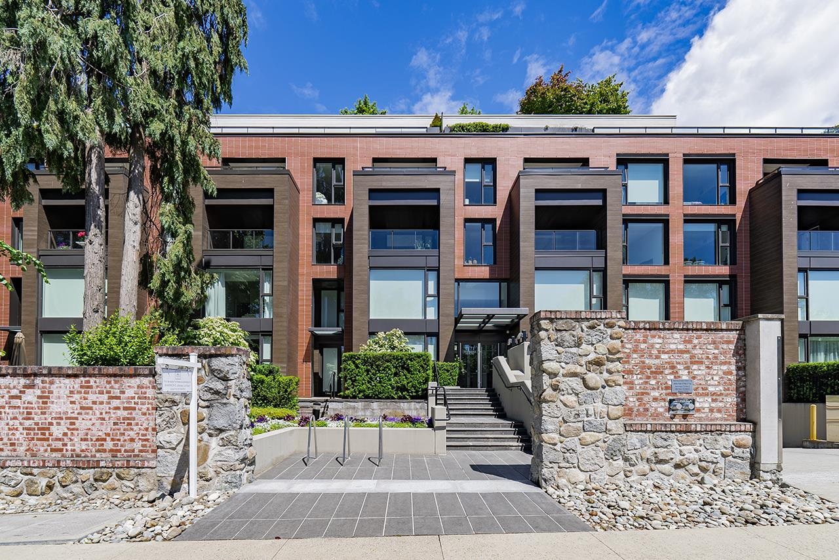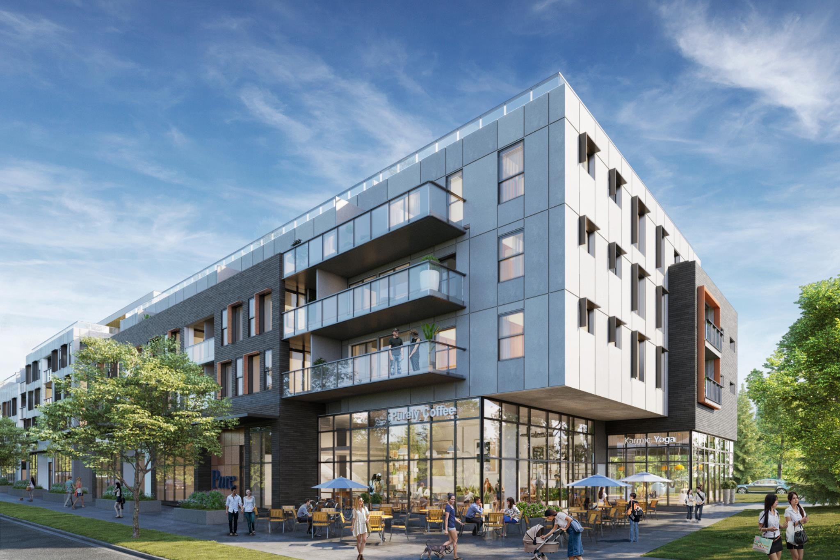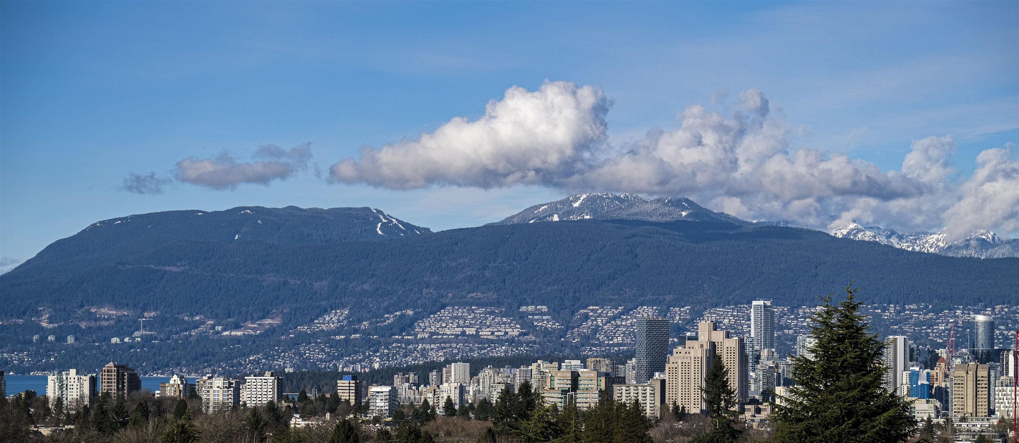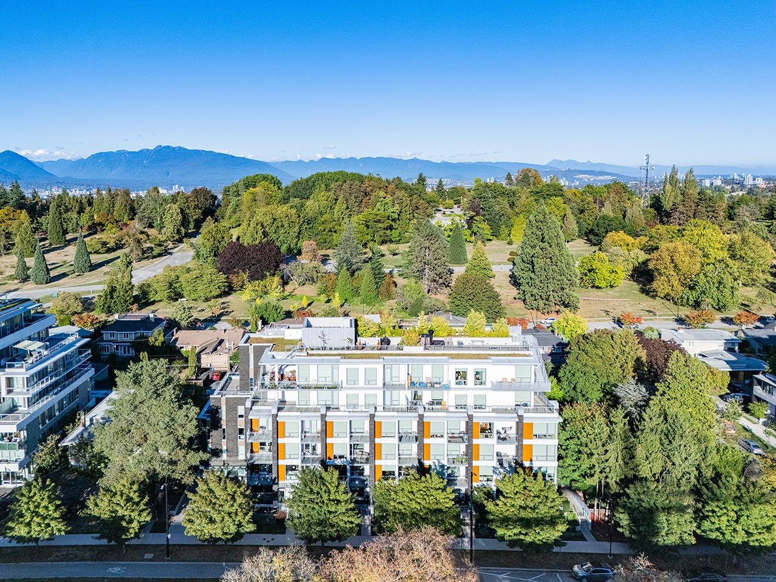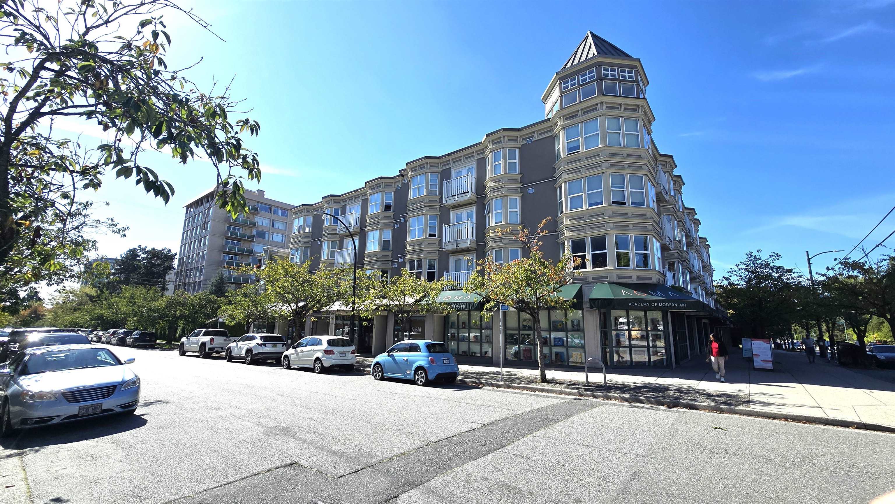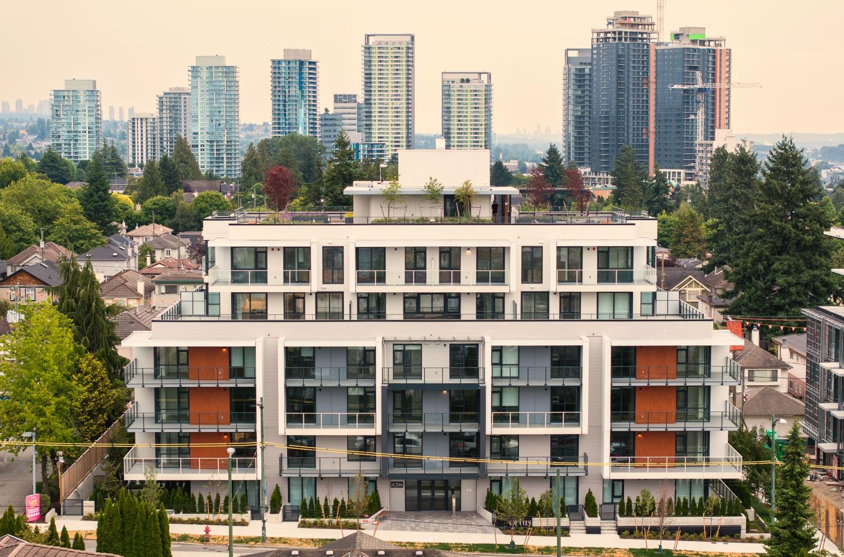- Houseful
- BC
- Vancouver
- Kerrisdale
- 6168 East Boulevard #504
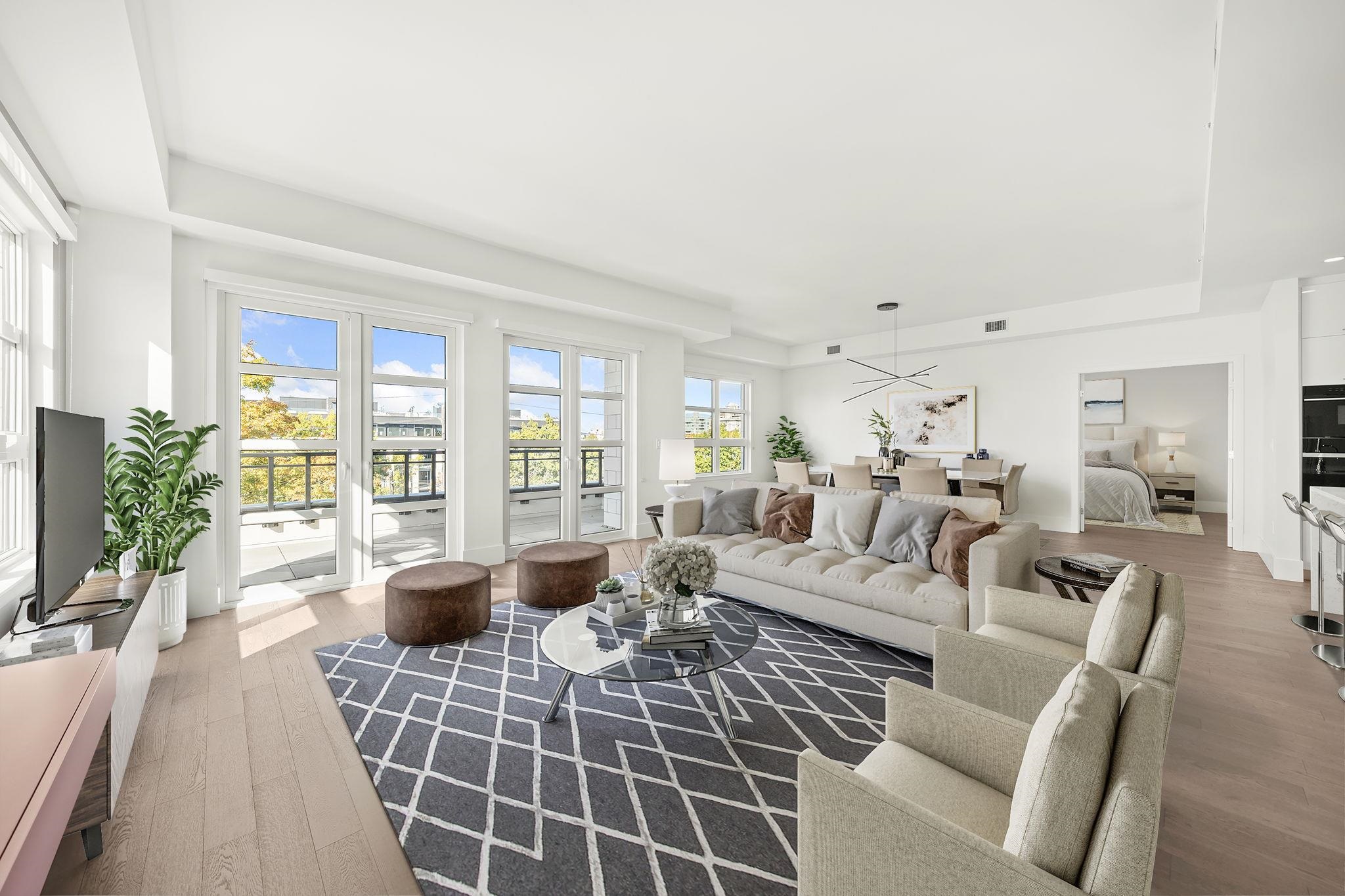
6168 East Boulevard #504
For Sale
New 6 hours
$2,968,000
2 beds
3 baths
1,692 Sqft
6168 East Boulevard #504
For Sale
New 6 hours
$2,968,000
2 beds
3 baths
1,692 Sqft
Highlights
Description
- Home value ($/Sqft)$1,754/Sqft
- Time on Houseful
- Property typeResidential
- StylePenthouse
- Neighbourhood
- CommunityAdult Oriented, Shopping Nearby
- Median school Score
- Year built2019
- Mortgage payment
Welcome to The Kirkland! A 20-unit, boutique development by BOGNER, nestled in the prestigious Kerrisdale community. This PENTHOUSE unit, located in the southwest corner, overlooking the Arbutus Greenway, features hardwood flooring throughout, top-of-the-line appliance package, including full size wine fridge and espresso machine! Cross bedroom layout, ensuring maximum privacy, wrap-around balcony, dedicated laundry room, 10 foot ceilings, fully-air-conditioned and with a living space this large, the possibilities are endless. House-sized furniture?? NO PROBLEM!!! This home has all the space you need! Call for a private viewing!
MLS®#R3053346 updated 6 hours ago.
Houseful checked MLS® for data 6 hours ago.
Home overview
Amenities / Utilities
- Heat source Heat pump
- Sewer/ septic Public sewer, sanitary sewer
Exterior
- # total stories 5.0
- Construction materials
- Foundation
- Roof
- # parking spaces 2
- Parking desc
Interior
- # full baths 2
- # half baths 1
- # total bathrooms 3.0
- # of above grade bedrooms
- Appliances Washer/dryer, dishwasher, refrigerator, instant hot water, microwave, oven, range top, wine cooler
Location
- Community Adult oriented, shopping nearby
- Area Bc
- Subdivision
- Water source Public
- Zoning description C-2
- Directions C9c9dcff1ed710aa06b3983230b41679
Overview
- Basement information None
- Building size 1692.0
- Mls® # R3053346
- Property sub type Apartment
- Status Active
- Tax year 2025
Rooms Information
metric
- Kitchen 2.794m X 5.182m
Level: Main - Primary bedroom 5.969m X 3.861m
Level: Main - Foyer 2.286m X 2.769m
Level: Main - Dining room 5.309m X 2.972m
Level: Main - Bedroom 3.327m X 3.658m
Level: Main - Laundry 1.676m X 1.778m
Level: Main - Walk-in closet 1.524m X 1.245m
Level: Main - Living room 5.969m X 6.121m
Level: Main - Patio 11.608m X 7.849m
Level: Main - Walk-in closet 3.124m X 2.896m
Level: Main
SOA_HOUSEKEEPING_ATTRS
- Listing type identifier Idx

Lock your rate with RBC pre-approval
Mortgage rate is for illustrative purposes only. Please check RBC.com/mortgages for the current mortgage rates
$-7,915
/ Month25 Years fixed, 20% down payment, % interest
$
$
$
%
$
%

Schedule a viewing
No obligation or purchase necessary, cancel at any time

