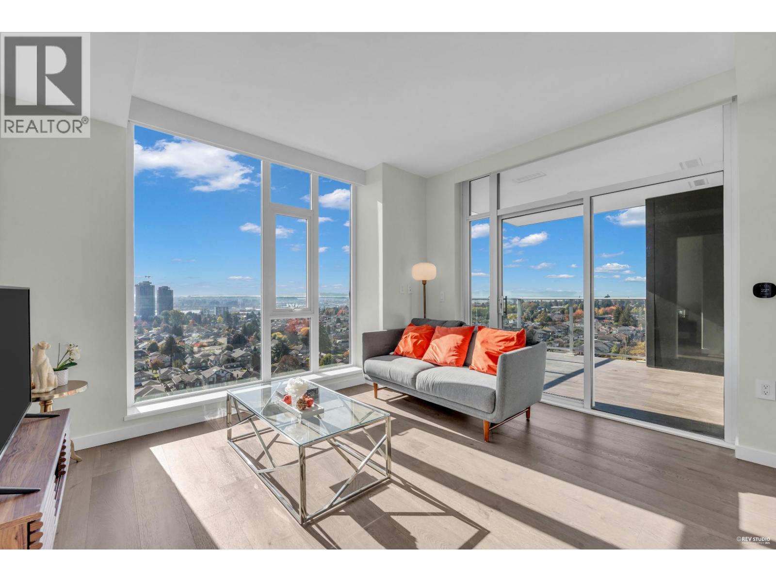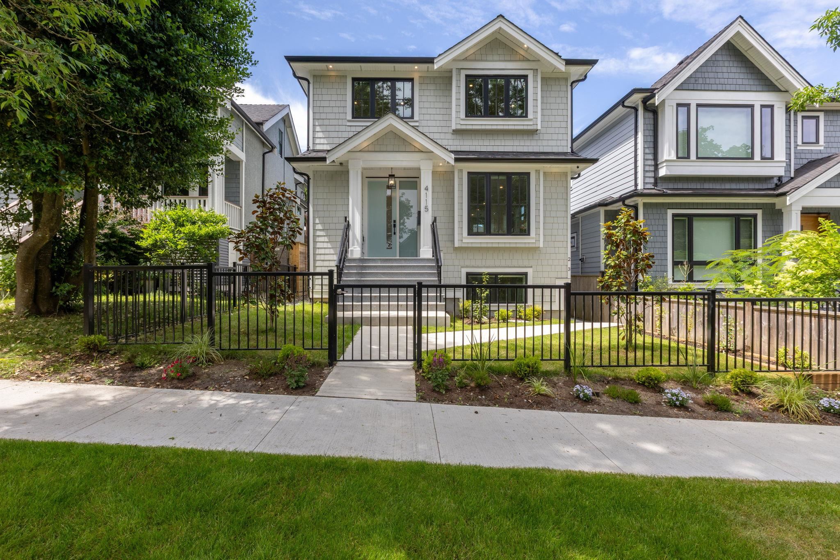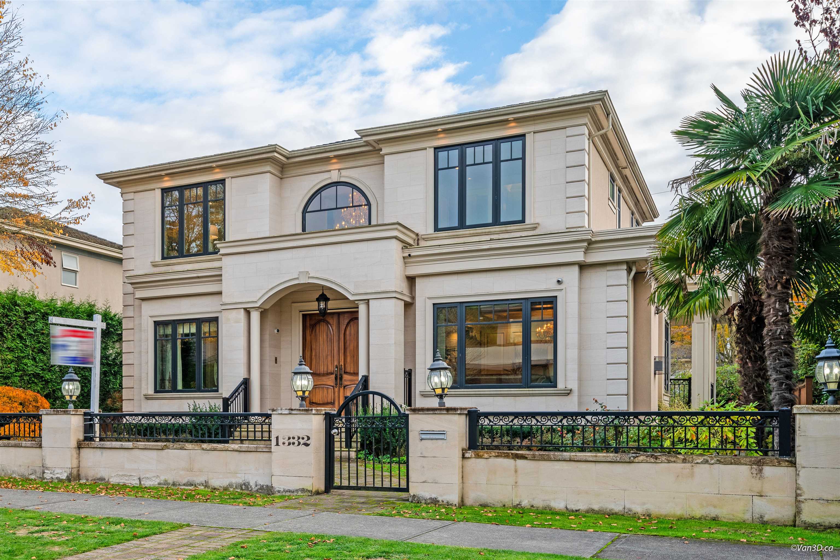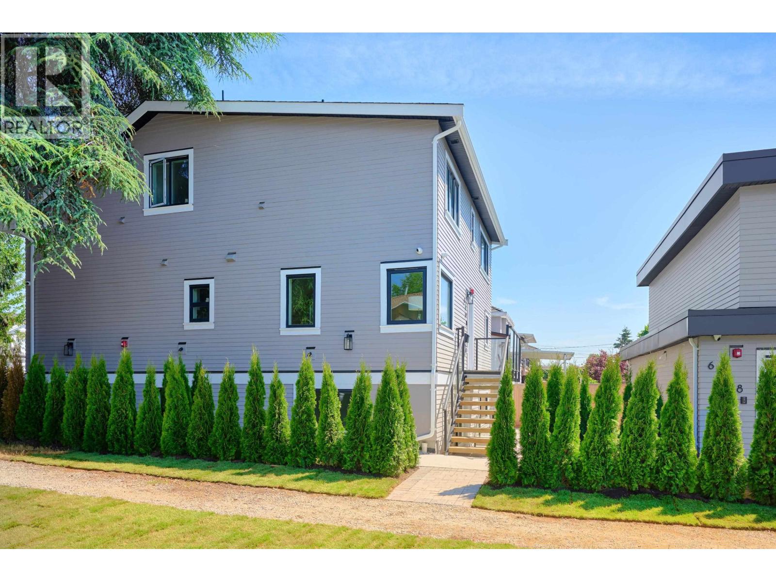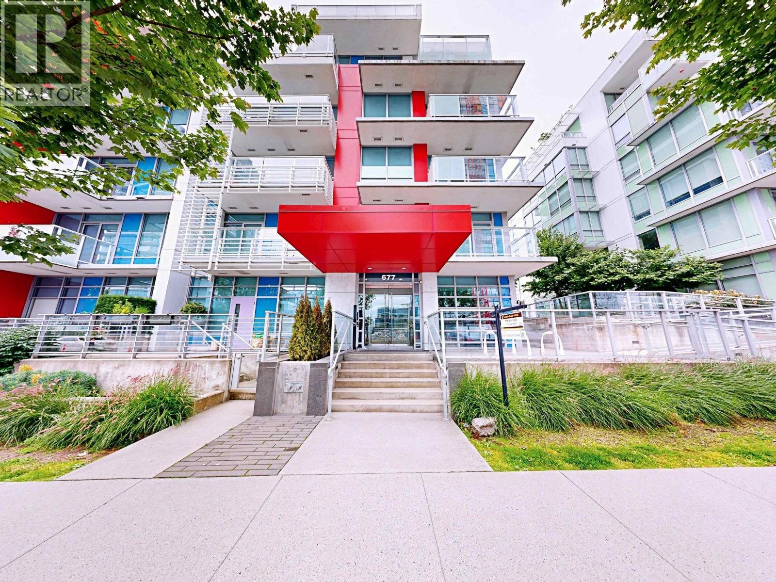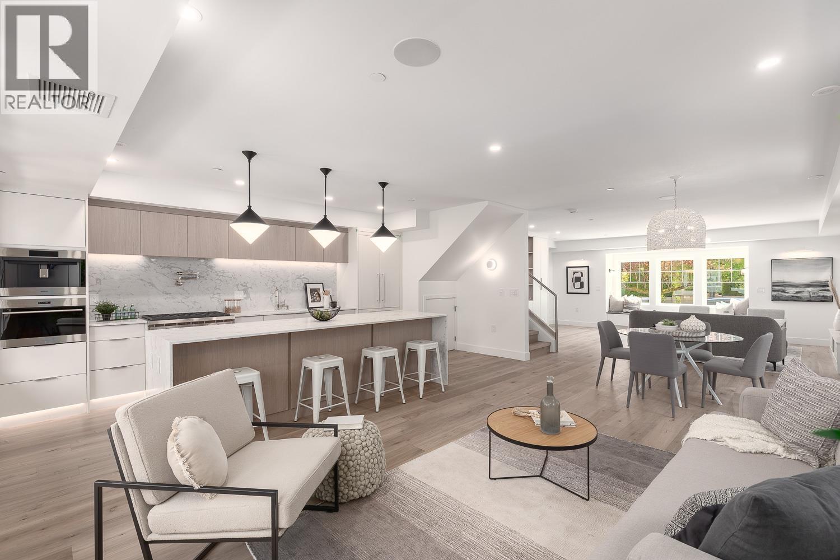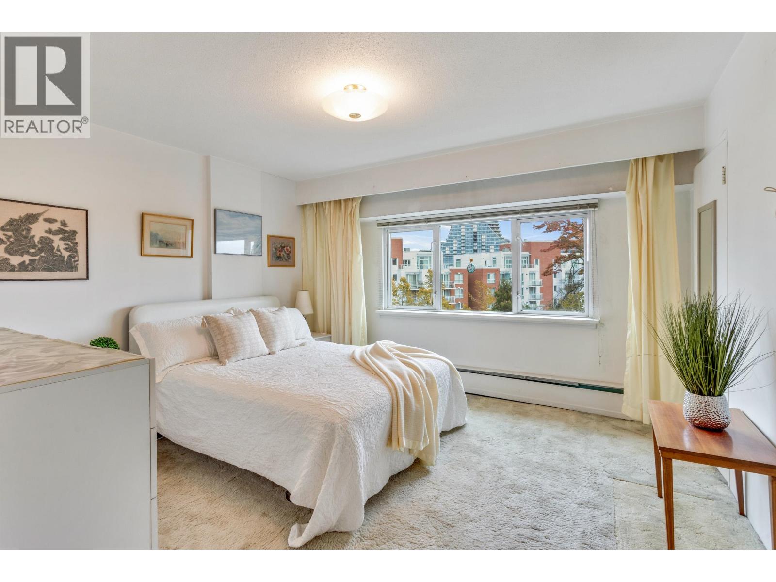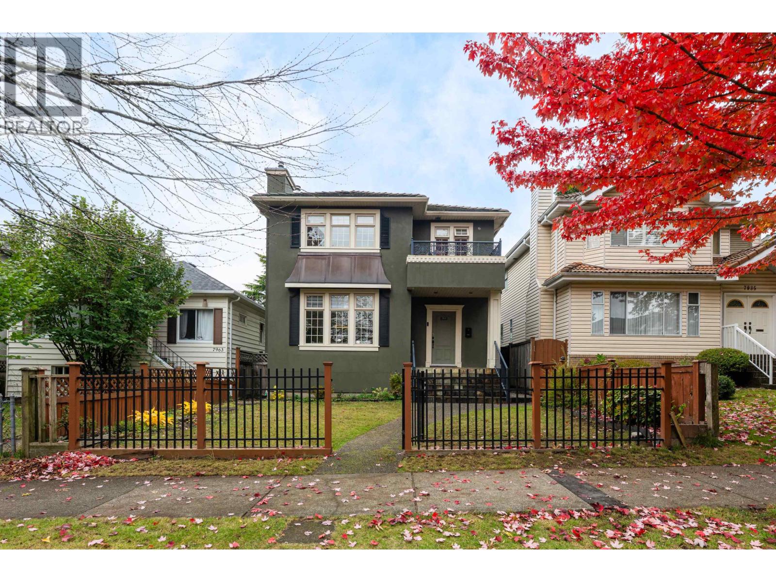Select your Favourite features
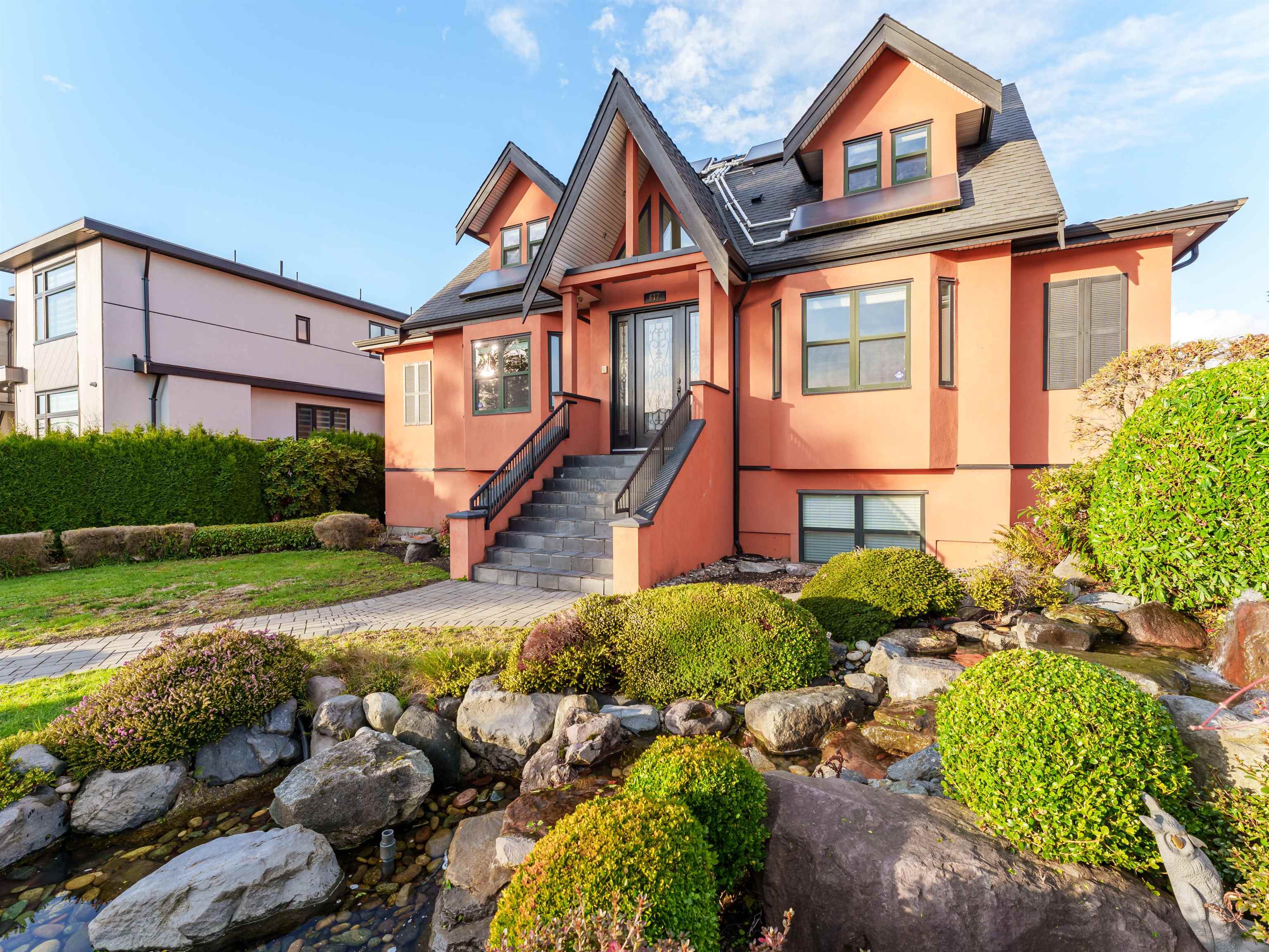
Highlights
Description
- Home value ($/Sqft)$1,074/Sqft
- Time on Houseful
- Property typeResidential
- StyleLaneway house
- Neighbourhood
- Median school Score
- Year built2010
- Mortgage payment
617 E 52 Avenue, Vancouver V5X 1G8. This rare opportunity to own a massive 72.55 FT x 122 FT lot in South Vancouver! This exceptional 8,851 SQFT property offers incredible REDEVELOPMENT potential under new density bylaws. The current 5 bed, 6 bath home features an indoor pool, and two large detached garages with BACK LANE access. Includes a 1 bedroom legal SUITE. Built with top-tier craftsmanship, the property also boasts a beautifully designed outdoor space ideal for family enjoyment or entertaining. Located minutes from John Henderson Elementary, Sunset Community Centre, shops, and restaurants, this is the perfect blend of luxury living and future investment. Book your private viewing today!
MLS®#R2984314 updated 6 months ago.
Houseful checked MLS® for data 6 months ago.
Home overview
Amenities / Utilities
- Heat source Forced air, natural gas
- Sewer/ septic Community, sanitary sewer, storm sewer
Exterior
- Construction materials
- Foundation
- Roof
- # parking spaces 6
- Parking desc
Interior
- # full baths 5
- # half baths 1
- # total bathrooms 6.0
- # of above grade bedrooms
- Appliances Washer/dryer, dishwasher, refrigerator, cooktop, instant hot water, microwave
Location
- Area Bc
- Water source Public
- Zoning description Rs1
Lot/ Land Details
- Lot dimensions 8851.0
Overview
- Lot size (acres) 0.2
- Basement information Exterior entry
- Building size 3537.0
- Mls® # R2984314
- Property sub type Single family residence
- Status Active
- Virtual tour
- Tax year 2024
Rooms Information
metric
- Kitchen 1.956m X 3.581m
- Bedroom 3.759m X 4.064m
- Living room 2.819m X 4.064m
- Bedroom 3.708m X 3.708m
- Laundry 3.886m X 6.172m
- Utility 1.575m X 5.588m
- Walk-in closet 2.235m X 2.87m
Level: Above - Bedroom 3.429m X 3.658m
Level: Above - Storage 1.219m X 2.413m
Level: Above - Bedroom 3.658m X 4.42m
Level: Above - Walk-in closet 2.21m X 3.886m
Level: Above - Living room 2.743m X 3.327m
Level: Main - Wok kitchen 1.499m X 2.21m
Level: Main - Primary bedroom 4.191m X 4.343m
Level: Main - Dining room 2.997m X 3.023m
Level: Main - Foyer 1.372m X 2.311m
Level: Main - Office 1.702m X 2.718m
Level: Main - Kitchen 3.785m X 4.166m
Level: Main - Recreation room 3.886m X 14.58m
Level: Main - Great room 4.547m X 4.826m
Level: Main - Walk-in closet 1.499m X 2.21m
Level: Main
SOA_HOUSEKEEPING_ATTRS
- Listing type identifier Idx

Lock your rate with RBC pre-approval
Mortgage rate is for illustrative purposes only. Please check RBC.com/mortgages for the current mortgage rates
$-10,133
/ Month25 Years fixed, 20% down payment, % interest
$
$
$
%
$
%

Schedule a viewing
No obligation or purchase necessary, cancel at any time

