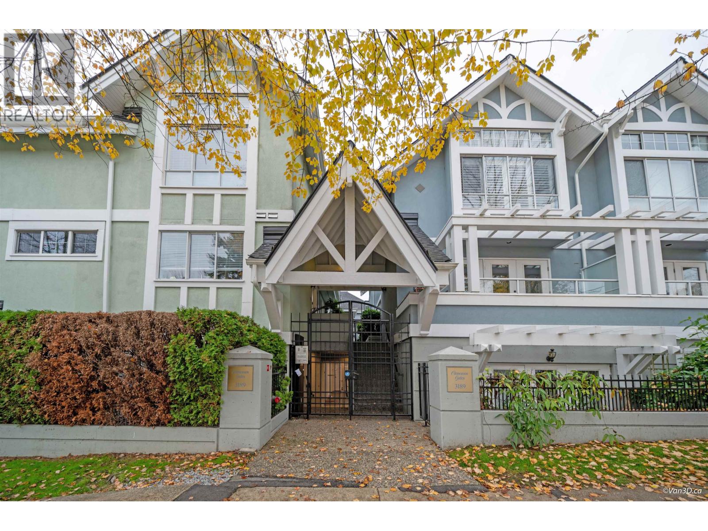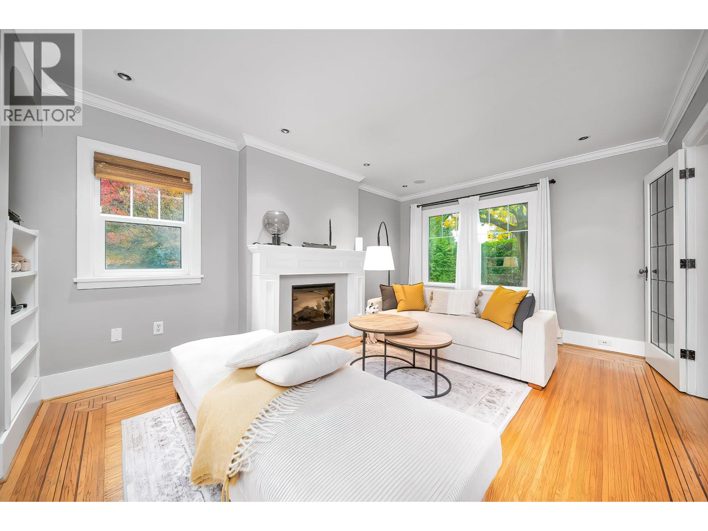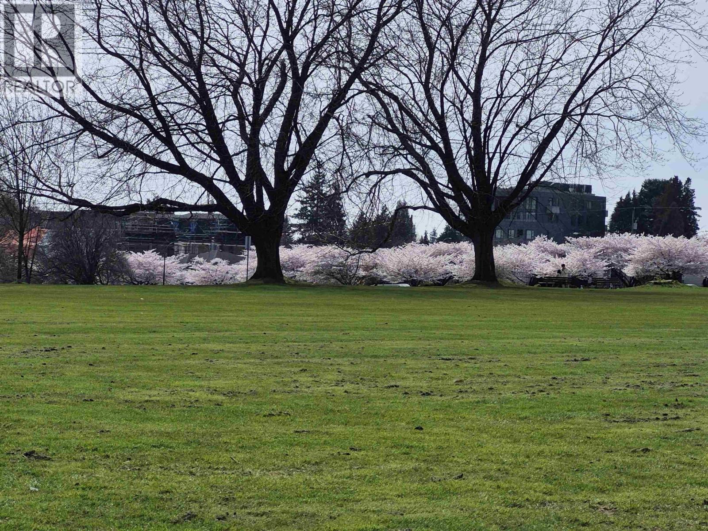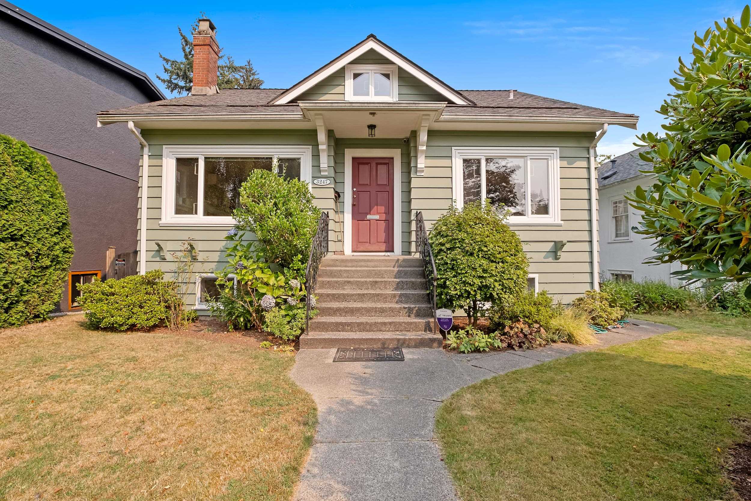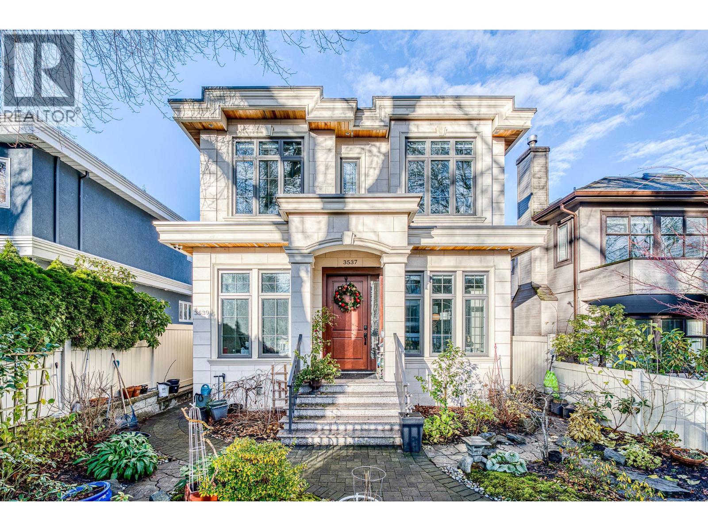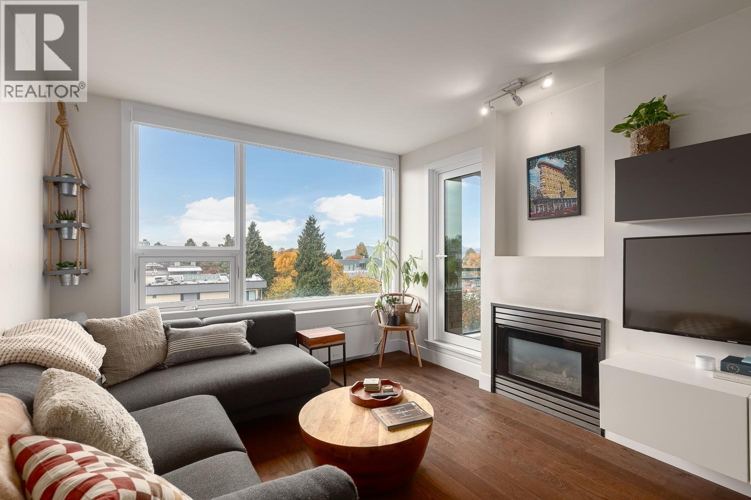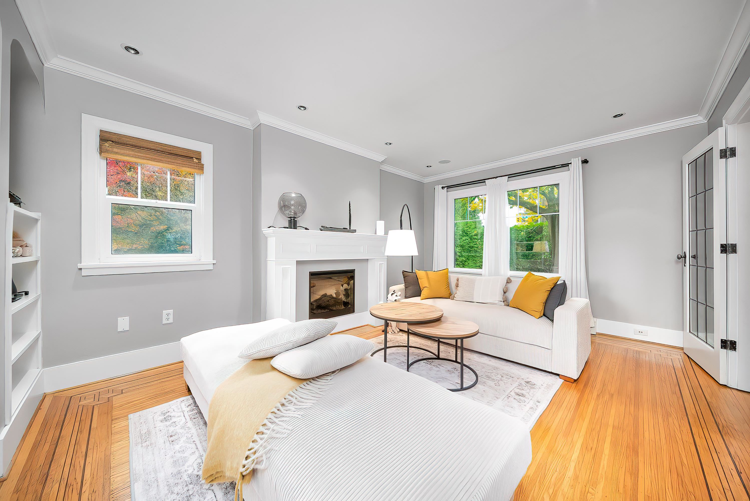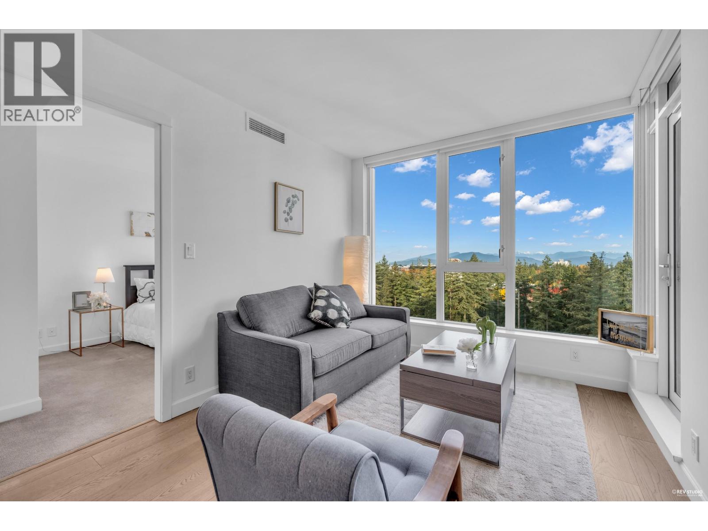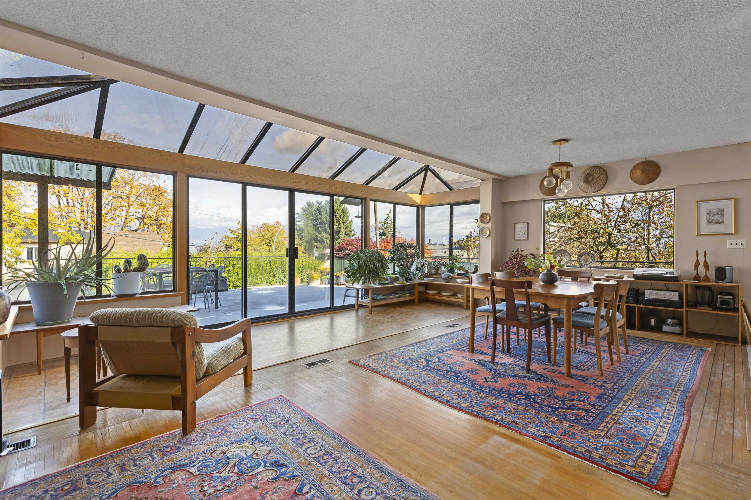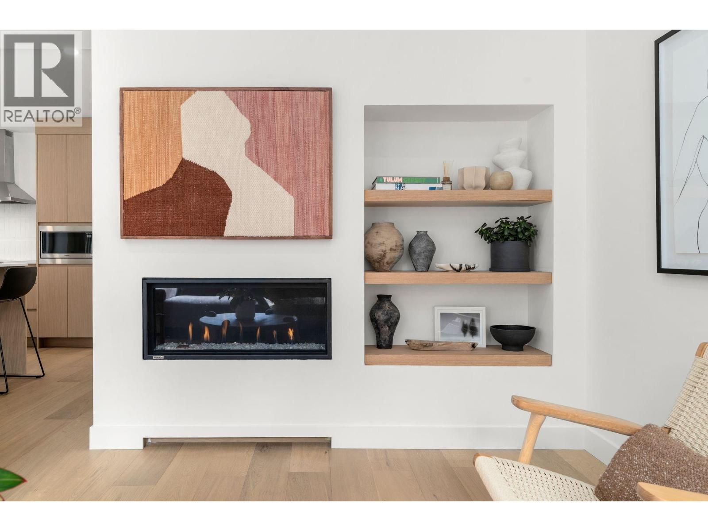Select your Favourite features
- Houseful
- BC
- Vancouver
- Dunbar Southlands
- 6171 Collingwood Street
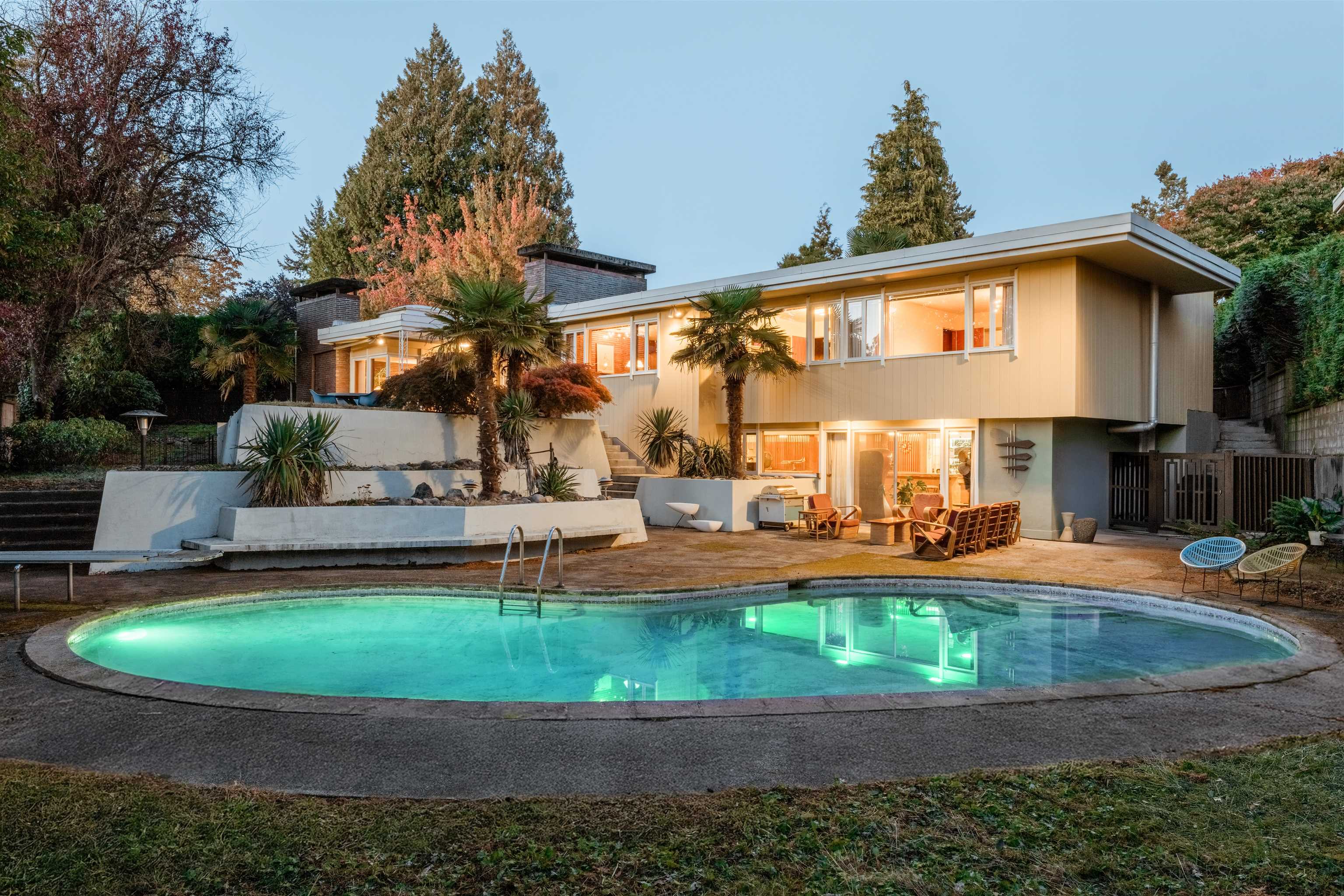
6171 Collingwood Street
For Sale
New 6 hours
$4,950,000
5 beds
4 baths
4,441 Sqft
6171 Collingwood Street
For Sale
New 6 hours
$4,950,000
5 beds
4 baths
4,441 Sqft
Highlights
Description
- Home value ($/Sqft)$1,115/Sqft
- Time on Houseful
- Property typeResidential
- StyleRancher/bungalow w/bsmt.
- Neighbourhood
- Median school Score
- Year built1957
- Mortgage payment
The Lakeberg Residence by Thompson, Berwick & Pratt Architects is now live online and will soon appear on international newsstands. As the story reveals, “A modernist icon that has been hiding in plain sight for the last 68 years.” Built in 1957, “A Vancouver time capsule preserving an unpublished mid-century modern landmark.” Once considered “one of Vancouver’s most expensive homes to be built at the time,” the Southlands estate remains remarkably intact — a study in symmetry, slate, and sunlight. Read the full story online and discover why this rediscovered landmark is captivating audiences worldwide.
MLS®#R3063711 updated 3 hours ago.
Houseful checked MLS® for data 3 hours ago.
Home overview
Amenities / Utilities
- Heat source Forced air, natural gas
- Sewer/ septic Sanitary sewer, storm sewer
Exterior
- Construction materials
- Foundation
- Roof
- # parking spaces 5
- Parking desc
Interior
- # full baths 4
- # total bathrooms 4.0
- # of above grade bedrooms
- Appliances Washer/dryer, dishwasher, refrigerator, stove
Location
- Area Bc
- Water source Public
- Zoning description R1-1
- Directions 38028b13b036e1cc067a38acbbbea276
Lot/ Land Details
- Lot dimensions 12611.45
Overview
- Lot size (acres) 0.29
- Basement information Full
- Building size 4441.0
- Mls® # R3063711
- Property sub type Single family residence
- Status Active
- Tax year 2025
Rooms Information
metric
- Recreation room 4.064m X 6.96m
- Family room 5.994m X 4.648m
- Storage 3.251m X 3.658m
- Patio 16.612m X 12.09m
- Patio 7.569m X 7.645m
Level: Main - Eating area 2.667m X 2.819m
Level: Main - Living room 7.163m X 5.588m
Level: Main - Office 4.089m X 4.369m
Level: Main - Primary bedroom 4.877m X 4.623m
Level: Main - Laundry 2.337m X 4.191m
Level: Main - Foyer 3.81m X 3.581m
Level: Main - Bedroom 3.073m X 3.683m
Level: Main - Dining room 3.505m X 3.81m
Level: Main - Bedroom 3.505m X 3.683m
Level: Main - Bedroom 3.048m X 2.87m
Level: Main - Kitchen 3.429m X 4.242m
Level: Main - Bedroom 3.073m X 3.607m
Level: Main - Patio 6.706m X 9.982m
Level: Main
SOA_HOUSEKEEPING_ATTRS
- Listing type identifier Idx

Lock your rate with RBC pre-approval
Mortgage rate is for illustrative purposes only. Please check RBC.com/mortgages for the current mortgage rates
$-13,200
/ Month25 Years fixed, 20% down payment, % interest
$
$
$
%
$
%

Schedule a viewing
No obligation or purchase necessary, cancel at any time
Nearby Homes
Real estate & homes for sale nearby

