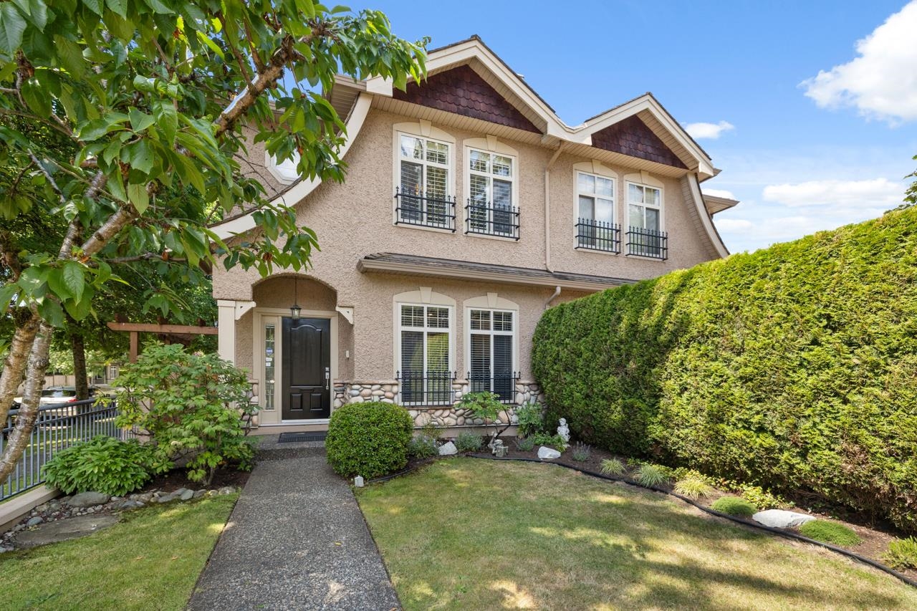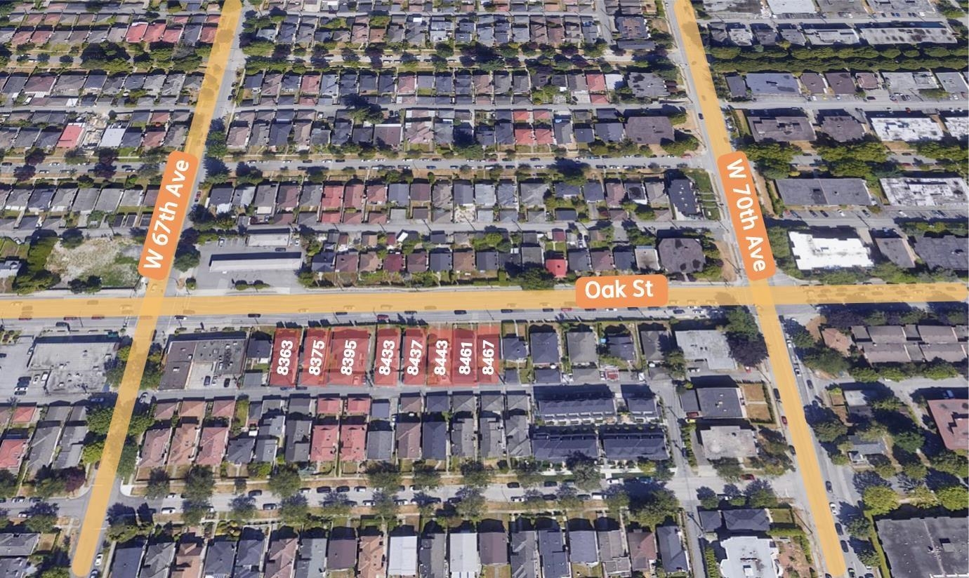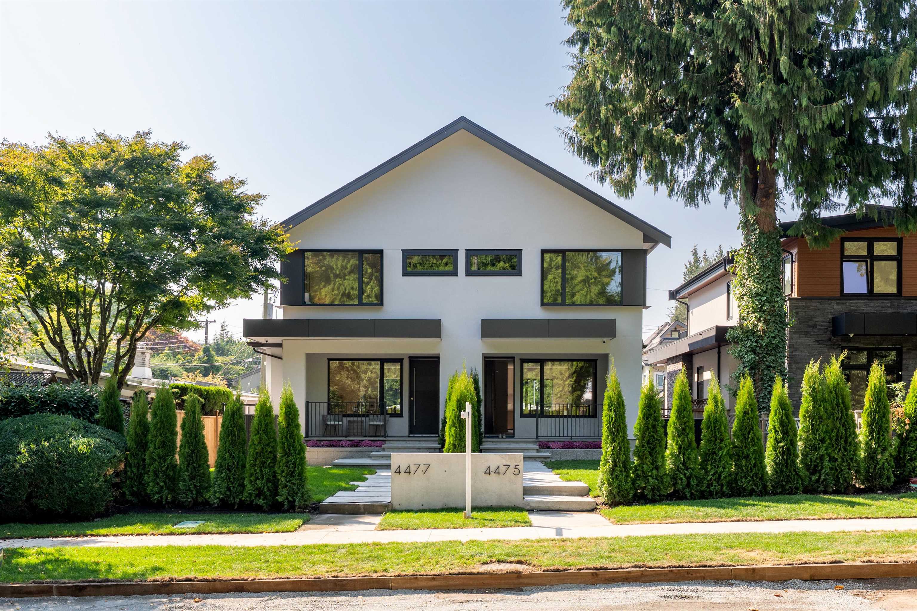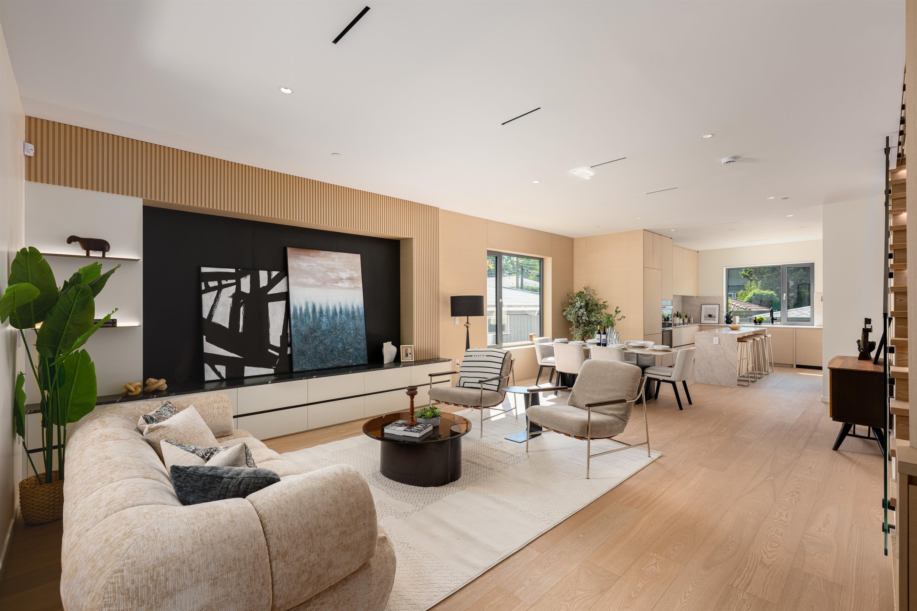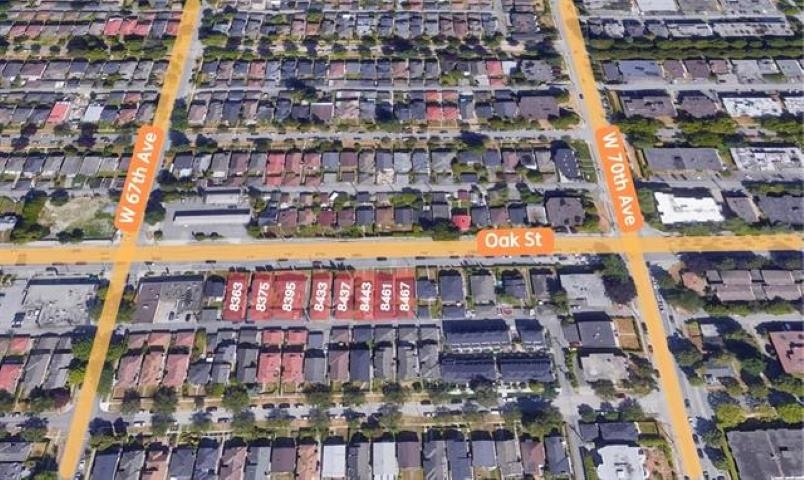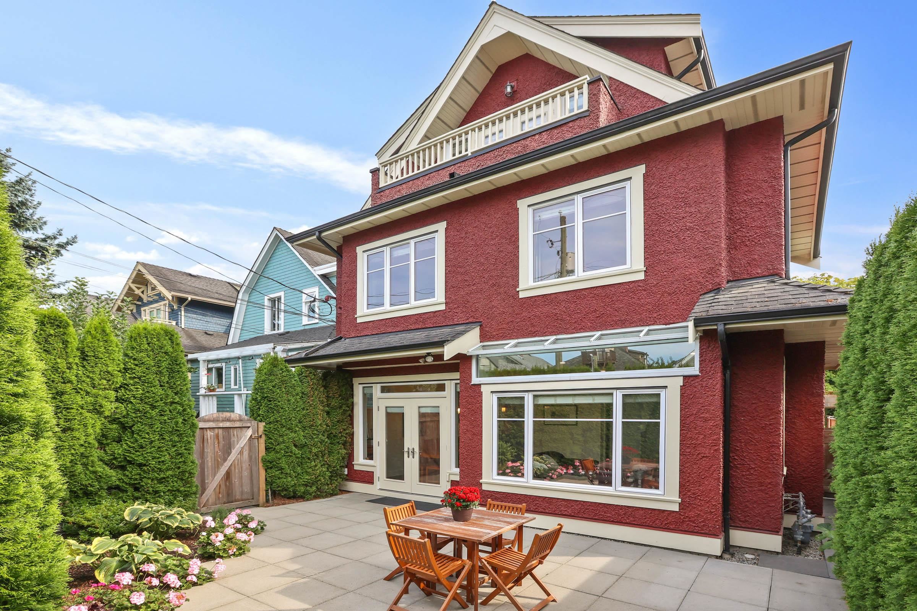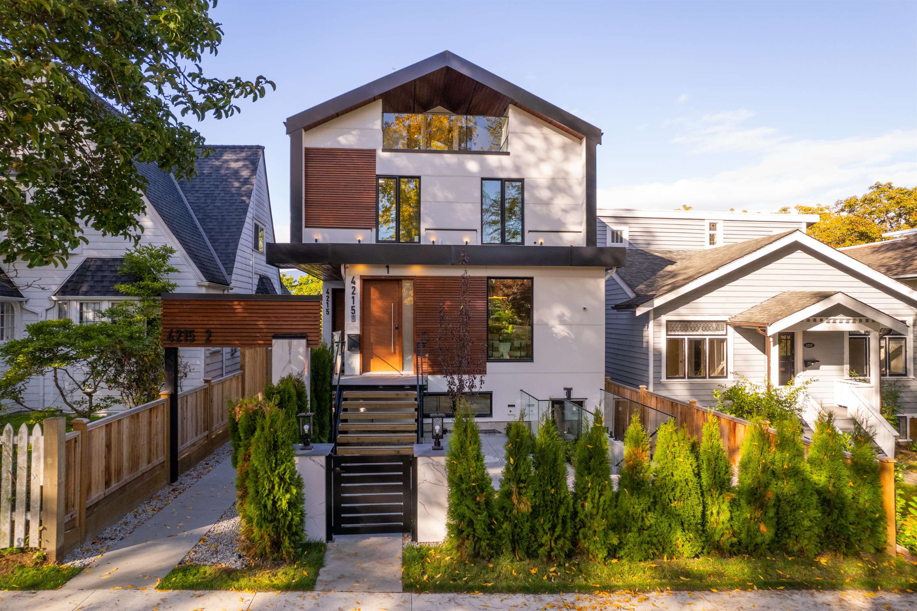- Houseful
- BC
- Vancouver
- Dunbar Southlands
- 6179 Collingwood Place
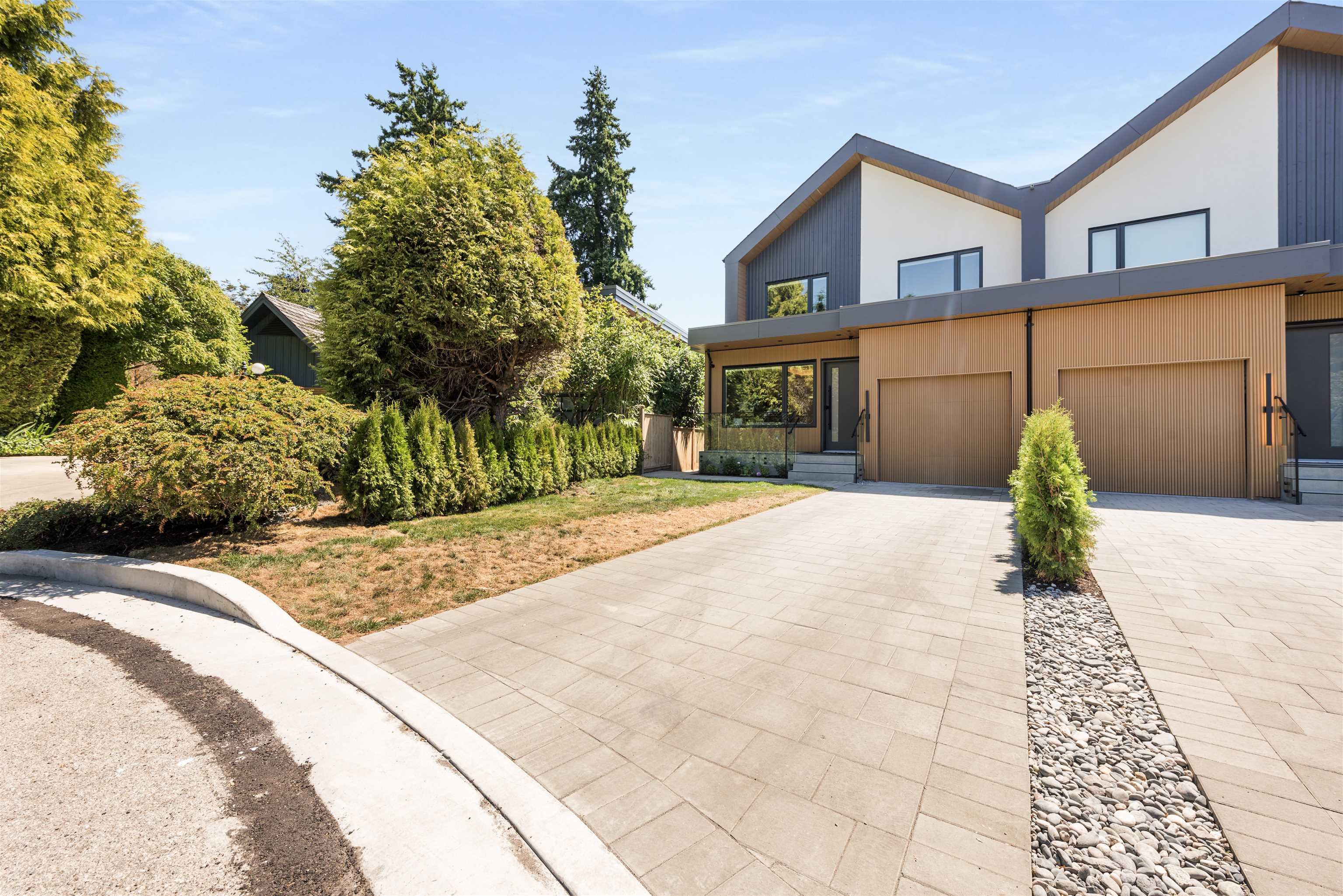
Highlights
Description
- Home value ($/Sqft)$1,052/Sqft
- Time on Houseful
- Property typeResidential
- StyleReverse 2 storey w/bsmt.
- Neighbourhood
- Median school Score
- Year built2025
- Mortgage payment
RARE half duplex will offer your MORE than a single family that typically sits on a 50 by 120. The LARGEST on MLS out of over 350 active listings in Vancouver. This truly exceptional residence offers the size & comfort of a detached home, with this side of strata occupying approx. 6715 SQFT of Limited Common Property. Meticulously crafted, the TOP LEVEL features 4 BEDROOMS w/ ensuites. The main floor features grand-scale living w/ a formal living room, dedicated OFFICE/DEN, family room & gourmet kitchen w/ SPICE KITCHEN. The lower level boasts a 2 BDRM LEGAL SUITE, plus a MEDIA ROOM and MUCH MORE! Tucked away on a quiet CUL-DE-SAC just moments from Crofton House and Point Grey Secondary, this home deliver luxury, functionality prestige in one of Vancouver's most desirable enclaves.
Home overview
- Heat source Forced air, radiant
- Sewer/ septic Public sewer
- Construction materials
- Foundation
- Roof
- # parking spaces 2
- Parking desc
- # full baths 7
- # total bathrooms 7.0
- # of above grade bedrooms
- Appliances Washer/dryer, dishwasher, refrigerator, stove
- Area Bc
- Water source Public
- Zoning description R1-1
- Lot dimensions 11195.0
- Lot size (acres) 0.26
- Basement information Finished
- Building size 3945.0
- Mls® # R3035856
- Property sub type Duplex
- Status Active
- Tax year 2024
- Games room 4.267m X 5.867m
- Bedroom 2.565m X 3.734m
- Recreation room 3.353m X 3.632m
- Bedroom 3.226m X 3.734m
- Bedroom 2.413m X 2.464m
- Living room 3.988m X 4.851m
- Bedroom 3.912m X 4.064m
Level: Above - Bedroom 3.073m X 3.277m
Level: Above - Primary bedroom 4.648m X 5.08m
Level: Above - Bedroom 3.937m X 4.064m
Level: Above - Family room 3.175m X 4.674m
Level: Main - Dining room 2.743m X 4.699m
Level: Main - Den 2.438m X 2.438m
Level: Main - Wok kitchen 1.854m X 2.438m
Level: Main - Kitchen 2.845m X 5.156m
Level: Main - Living room 4.013m X 4.699m
Level: Main - Eating area 2.743m X 5.156m
Level: Main
- Listing type identifier Idx

$-11,067
/ Month

