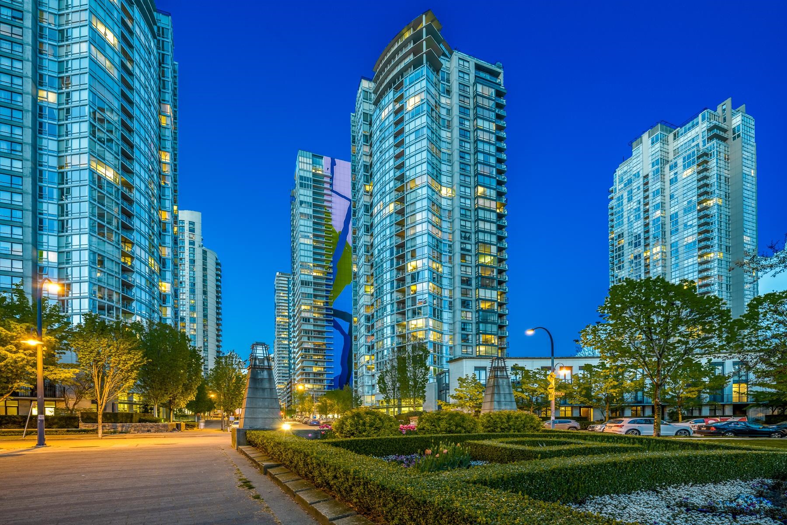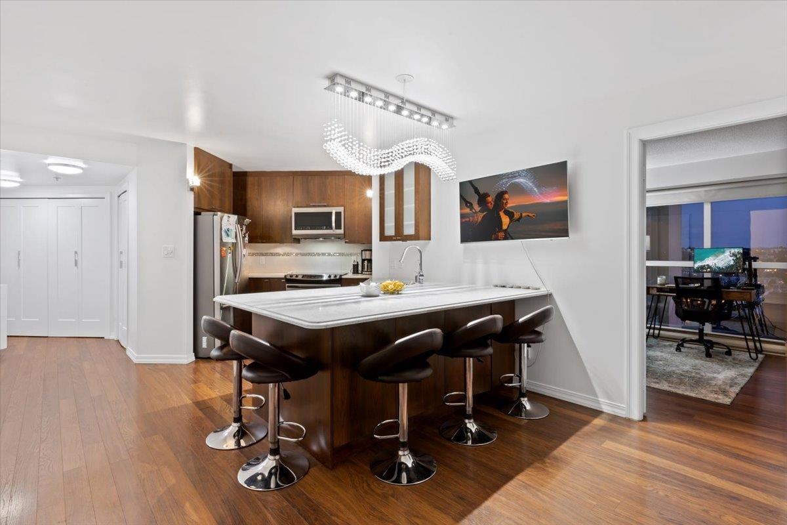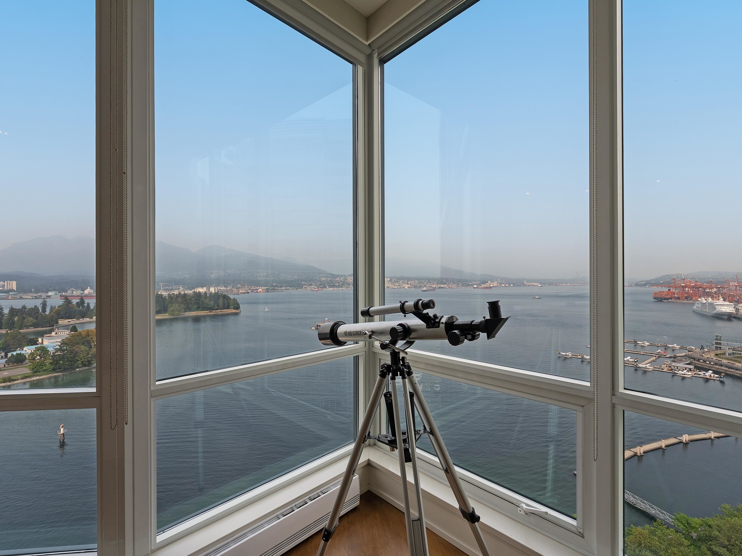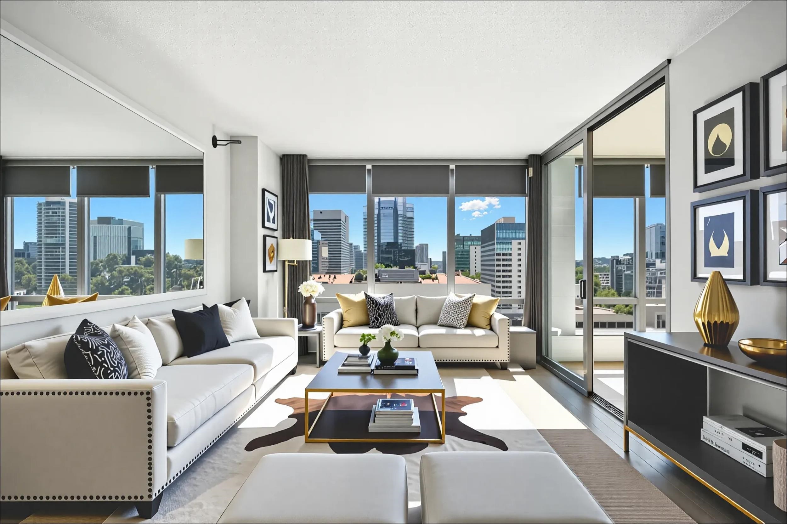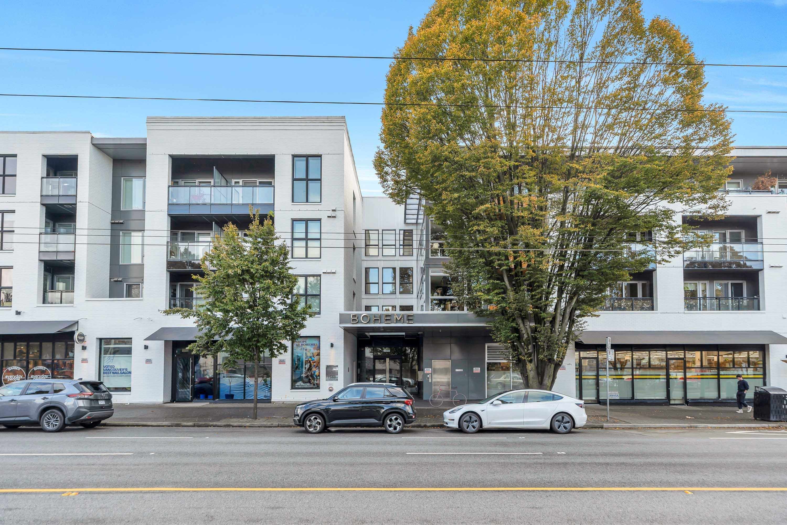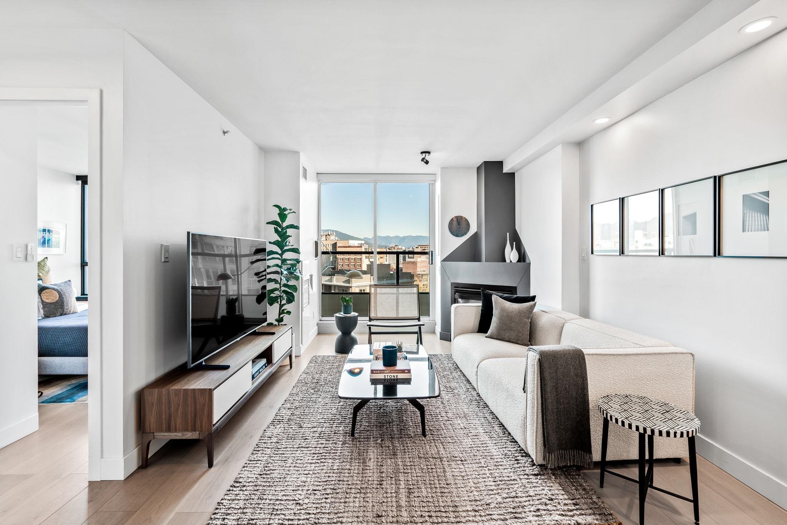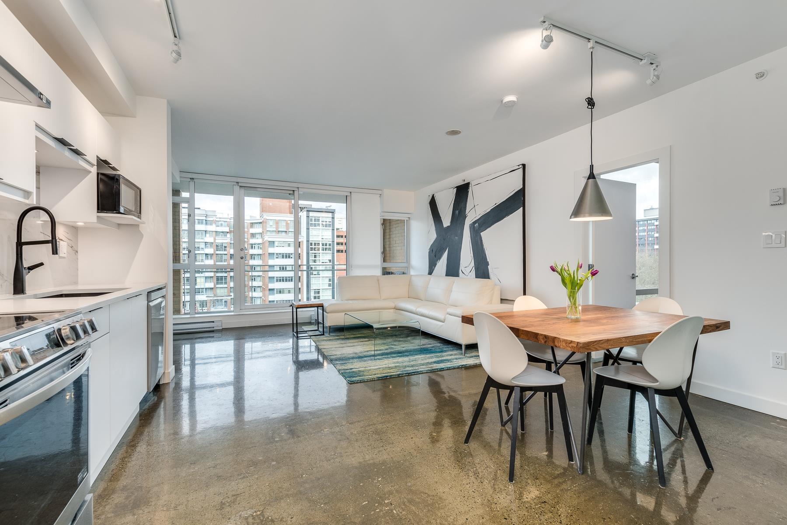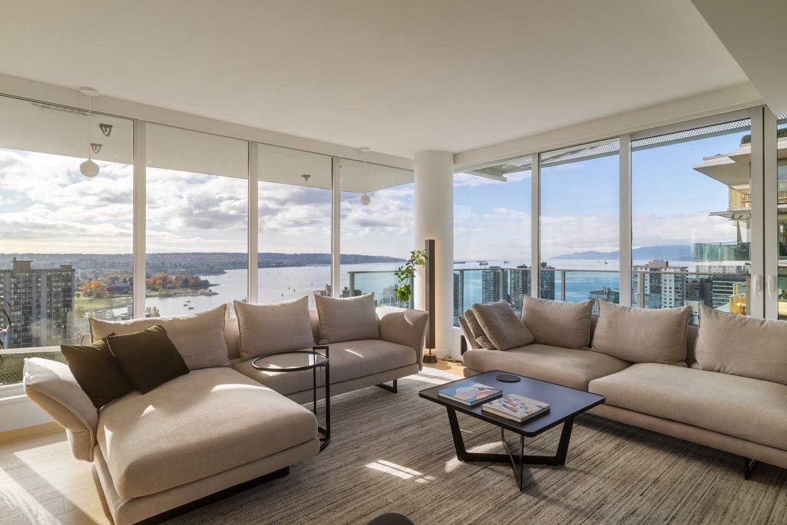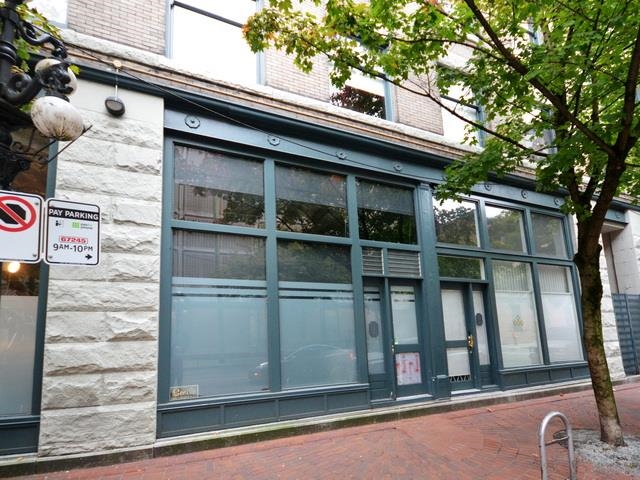- Houseful
- BC
- Vancouver
- Downtown Vancouver
- 618 Abbott Street #501
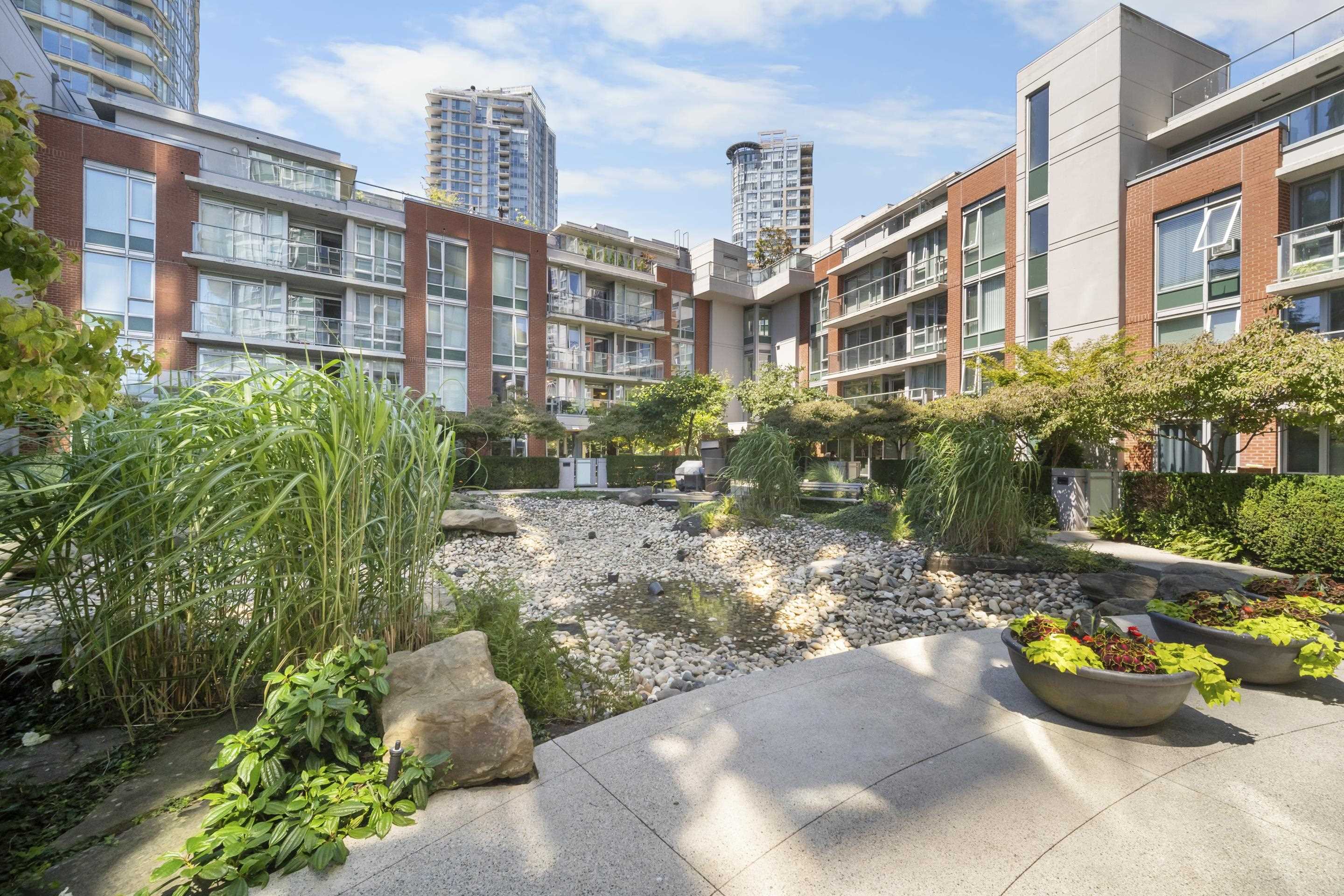
Highlights
Description
- Home value ($/Sqft)$973/Sqft
- Time on Houseful
- Property typeResidential
- Neighbourhood
- CommunityShopping Nearby
- Median school Score
- Year built2007
- Mortgage payment
Airbnb and ST rentals welcome, this E-facing 2-bed suite combines privacy, style, and convenience. Both bedrooms sit at opposite ends of the unit, creating quiet retreats, while plentiful windows frame a serene rooftop garden courtyard view from every room. The 2nd bedroom’s built-in Murphy bed adds flexible living or guest-ready options. Open-concept kitchen features upgraded SS appliances, sleek cabinetry, and generous counter space—perfect for home chefs or casual entertaining. Firenze Tower III is a striking mid-rise concrete building in historic Chinatown, minutes from Gastown, Downtown, and Yaletown. Within steps: Rogers Arena, BC Place, Costco, T&T, Seawall, Int. Village Mall, and a diverse array of restaurants. Lux. amenities elevate your lifestyle. OPEN Sat/Sun Sept 27/28, 3-5pm.
Home overview
- Heat source Baseboard, electric
- Sewer/ septic Public sewer, sanitary sewer
- # total stories 7.0
- Construction materials
- Foundation
- Roof
- # parking spaces 1
- Parking desc
- # full baths 2
- # total bathrooms 2.0
- # of above grade bedrooms
- Appliances Washer/dryer, dishwasher, refrigerator, stove, microwave
- Community Shopping nearby
- Area Bc
- Subdivision
- View Yes
- Water source Public
- Zoning description Cd-1
- Basement information None
- Building size 913.0
- Mls® # R3051783
- Property sub type Apartment
- Status Active
- Virtual tour
- Tax year 2025
- Bedroom 2.794m X 3.404m
Level: Main - Storage 1.651m X 2.083m
Level: Main - Kitchen 2.489m X 2.718m
Level: Main - Living room 3.531m X 5.258m
Level: Main - Dining room 1.626m X 3.353m
Level: Main - Den 1.27m X 1.626m
Level: Main - Nook 2.235m X 2.438m
Level: Main - Primary bedroom 2.972m X 3.353m
Level: Main - Foyer 1.143m X 1.422m
Level: Main - Walk-in closet 1.372m X 1.626m
Level: Main
- Listing type identifier Idx

$-2,368
/ Month

