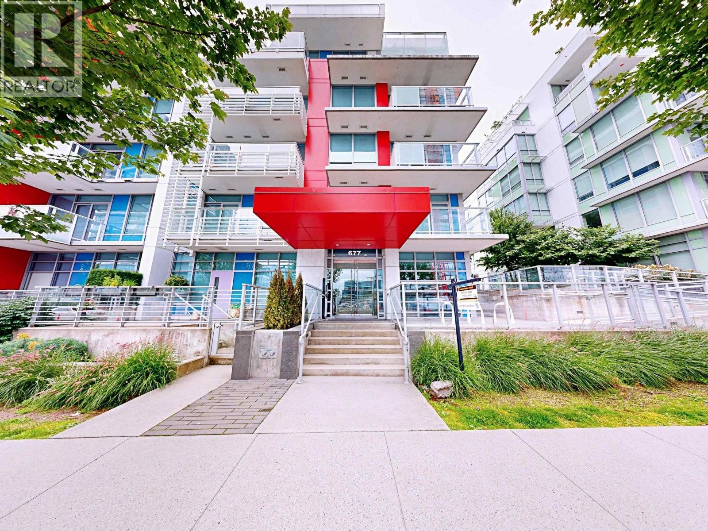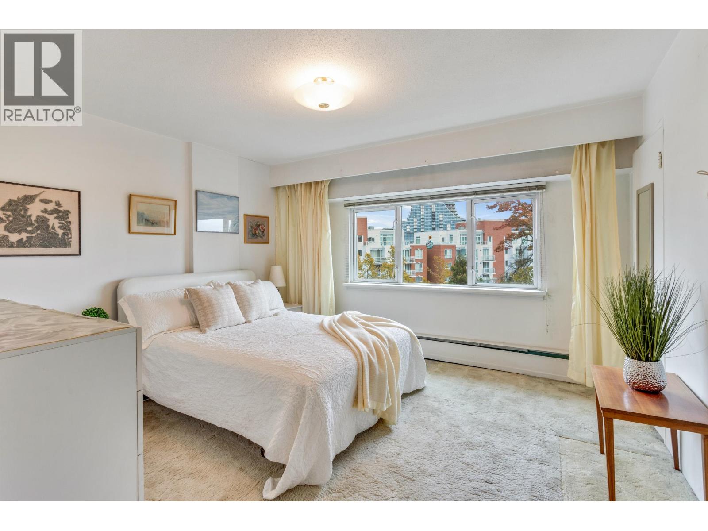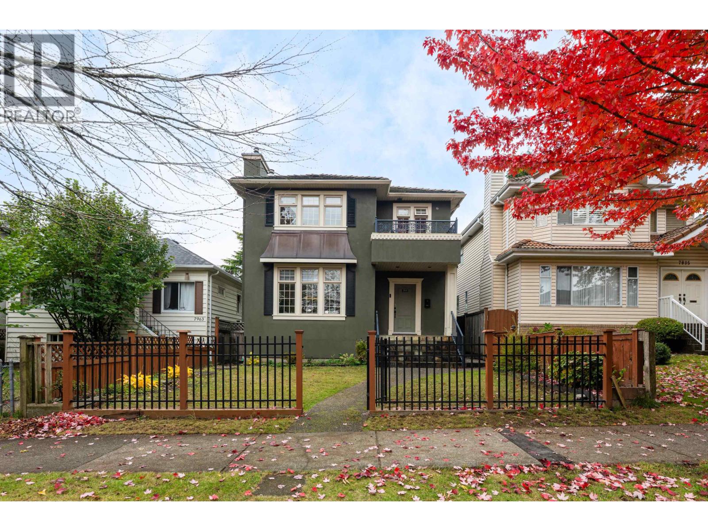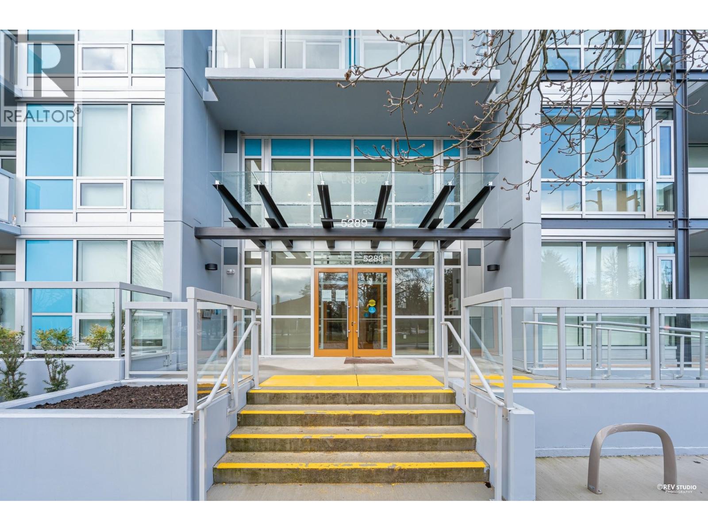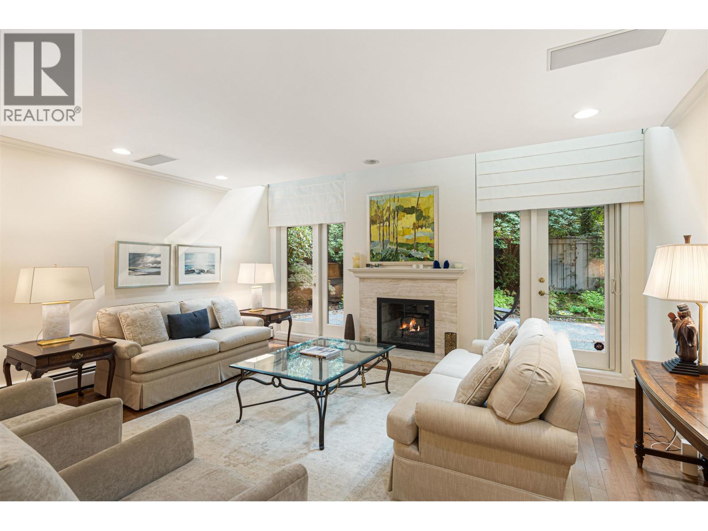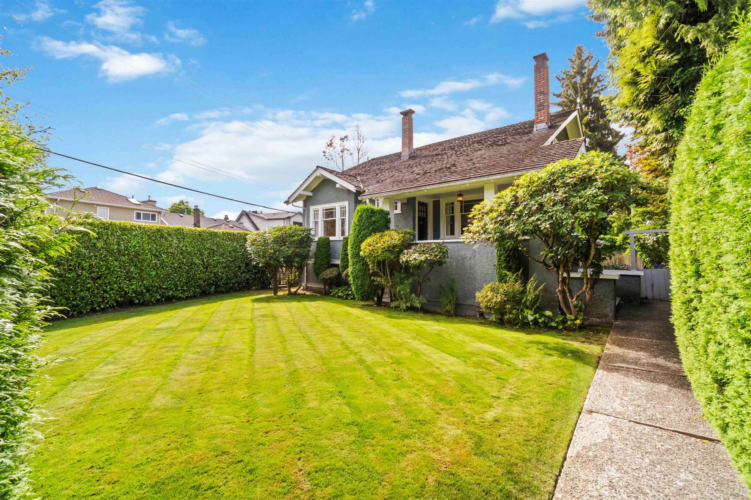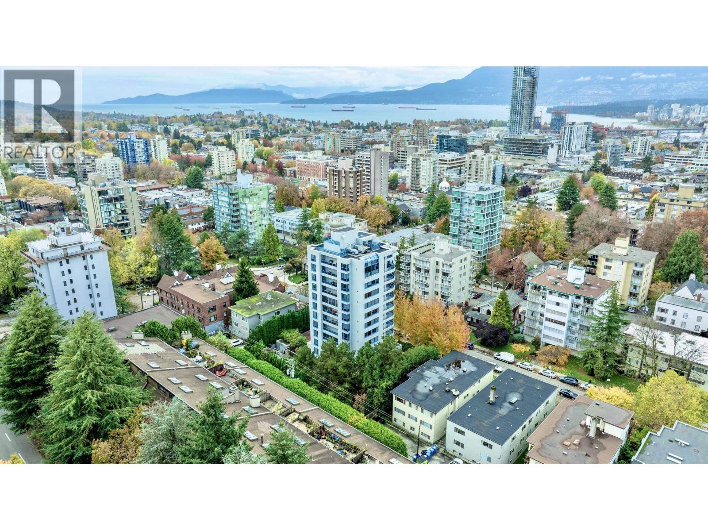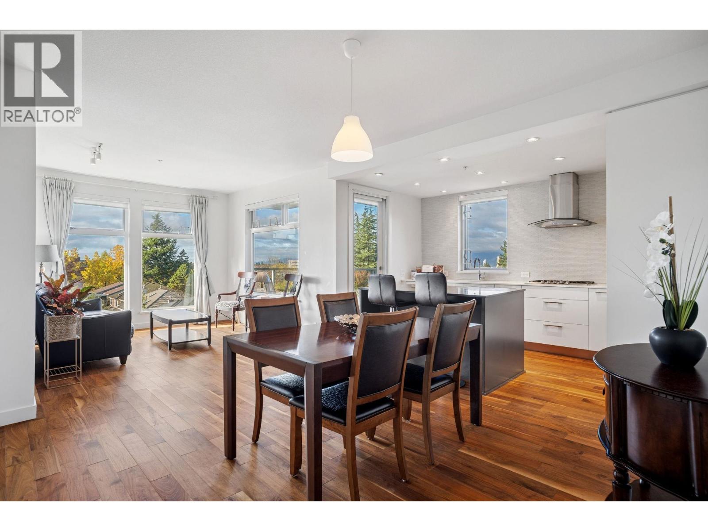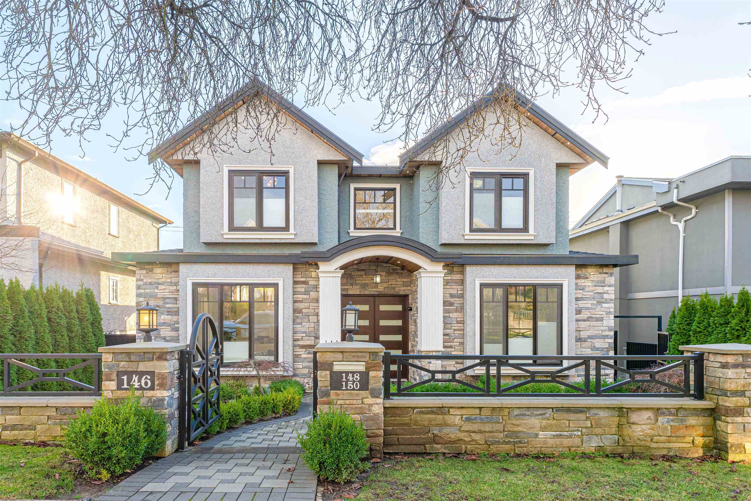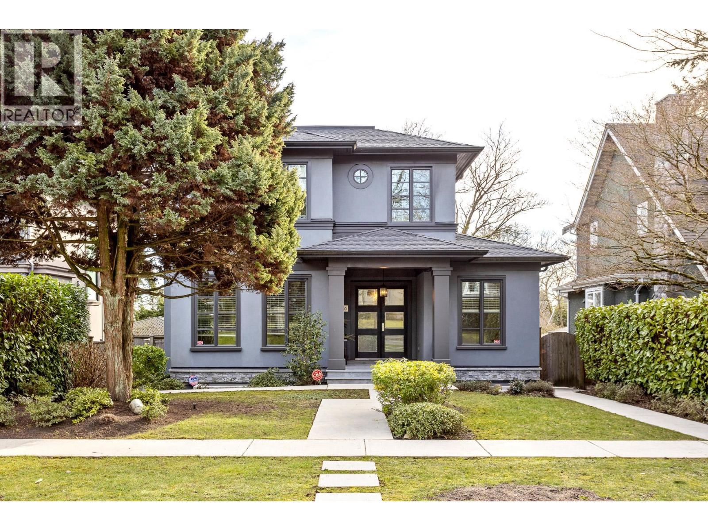Select your Favourite features
- Houseful
- BC
- Vancouver
- Kerrisdale
- 6188 Adera Street
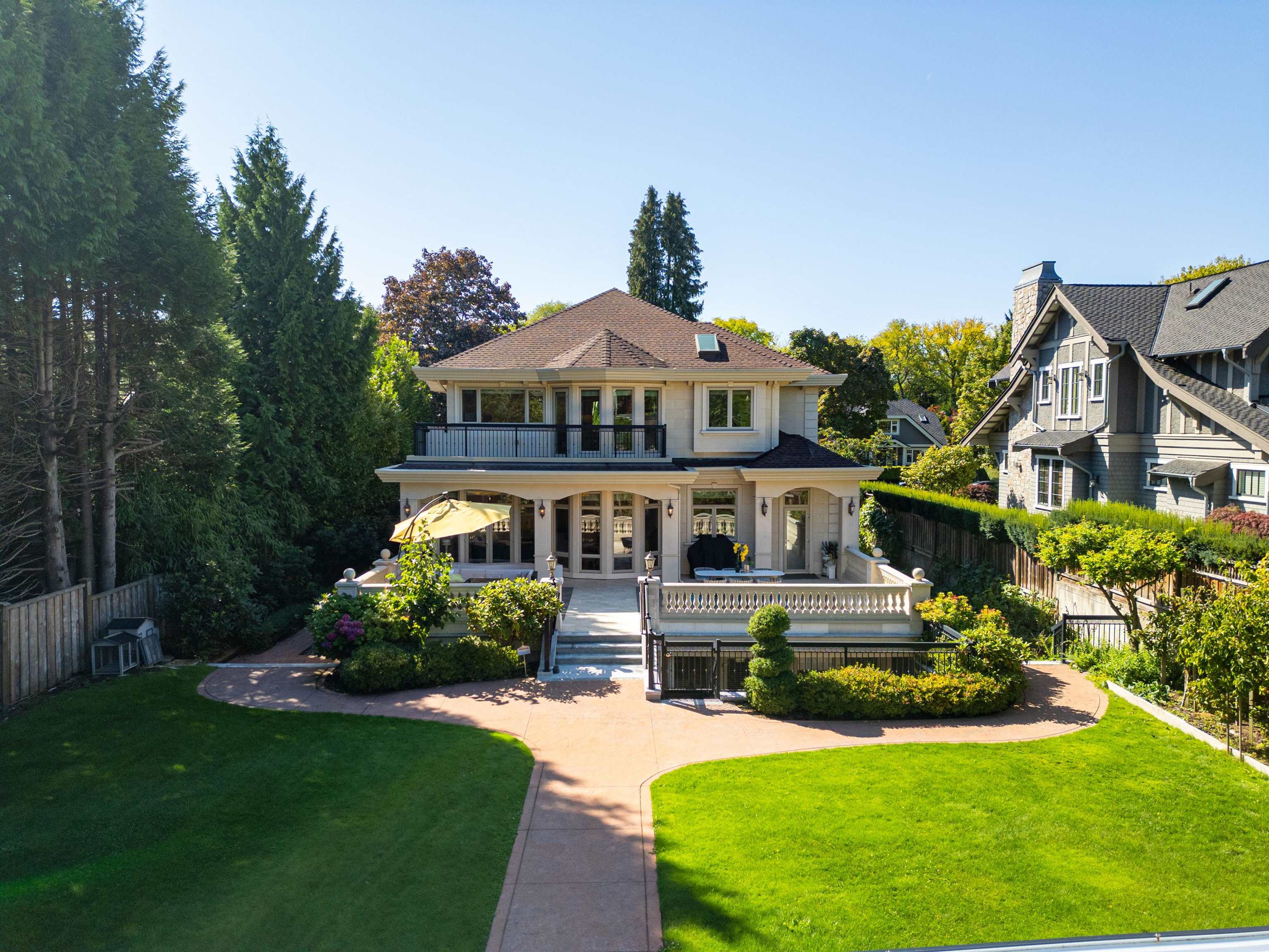
Highlights
Description
- Home value ($/Sqft)$2,095/Sqft
- Time on Houseful
- Property typeResidential
- Neighbourhood
- Median school Score
- Year built2017
- Mortgage payment
Casa a La Bellagio Las Vegas. Opulent 7100sf Italian inspired mansion with I/D pool, huge 76.5x193=14,772sf lot, in prestigious S. Granville. Soaring 24ft foyer w/European marble flr & staircase. High ceilings w/elegant Euro moldings, Faux sponge-painting and Fresco ceilings. Ornate Venetian Columns; extensive use of carved backlit Onyx, Marble, Granite, Jade, crystal chandeliers, cast iron designs... Masterful combo of Classical Italian Grandeur aesthetique w/excellent Feng Shui. Open ‘Chi' flow plan. 4 large ensuites up, fabulous large BBQ patio off main & wok kitchens, park like backyard. Bsmt boasts an I/D pool w/jet spa, sauna & steam, a "Great Gatsby" Art-Deco theatre, wine cellar, bar & pool table, 2 extra bdrms. Close to Crofton, St. George’s, York House.
MLS®#R2991706 updated 2 weeks ago.
Houseful checked MLS® for data 2 weeks ago.
Home overview
Amenities / Utilities
- Heat source Radiant
- Sewer/ septic Public sewer
Exterior
- Construction materials
- Foundation
- Roof
- Parking desc
Interior
- # full baths 6
- # half baths 2
- # total bathrooms 8.0
- # of above grade bedrooms
- Appliances Washer/dryer, dishwasher, refrigerator, stove
Location
- Area Bc
- Water source Public
- Zoning description R1-1
- Directions 382d22191bf6df424aeba1e08483916b
Lot/ Land Details
- Lot dimensions 14773.0
Overview
- Lot size (acres) 0.34
- Basement information Full
- Building size 7103.0
- Mls® # R2991706
- Property sub type Single family residence
- Status Active
- Virtual tour
- Tax year 2024
Rooms Information
metric
- Primary bedroom 6.172m X 7.01m
Level: Above - Bedroom 4.623m X 4.877m
Level: Above - Bedroom 3.581m X 3.785m
Level: Above - Bedroom 3.658m X 4.877m
Level: Above - Other 8.534m X 4.572m
Level: Basement - Bedroom 3.658m X 4.521m
Level: Basement - Sauna 2.438m X 1.829m
Level: Basement - Recreation room 5.944m X 6.706m
Level: Basement - Media room 7.264m X 4.521m
Level: Basement - Bedroom 3.2m X 3.353m
Level: Main - Nook 5.232m X 3.15m
Level: Main - Kitchen 5.232m X 3.2m
Level: Main - Family room 5.232m X 5.182m
Level: Main - Den 3.505m X 3.962m
Level: Main - Living room 7.722m X 5.105m
Level: Main - Wok kitchen 3.2m X 2.21m
Level: Main
SOA_HOUSEKEEPING_ATTRS
- Listing type identifier Idx

Lock your rate with RBC pre-approval
Mortgage rate is for illustrative purposes only. Please check RBC.com/mortgages for the current mortgage rates
$-39,680
/ Month25 Years fixed, 20% down payment, % interest
$
$
$
%
$
%

Schedule a viewing
No obligation or purchase necessary, cancel at any time



