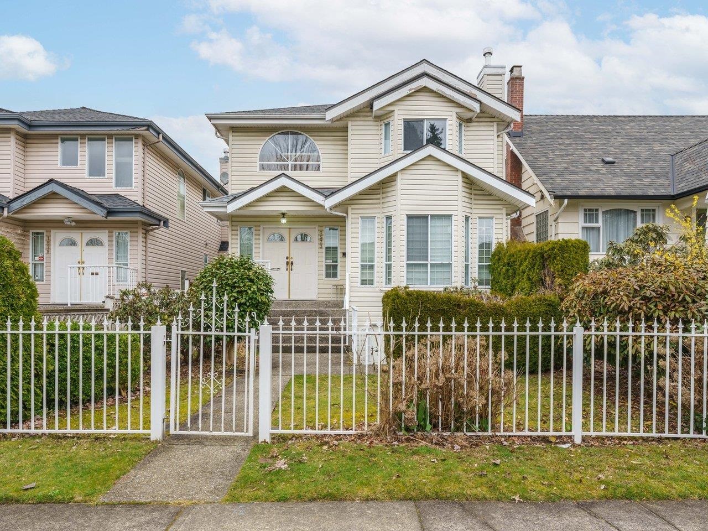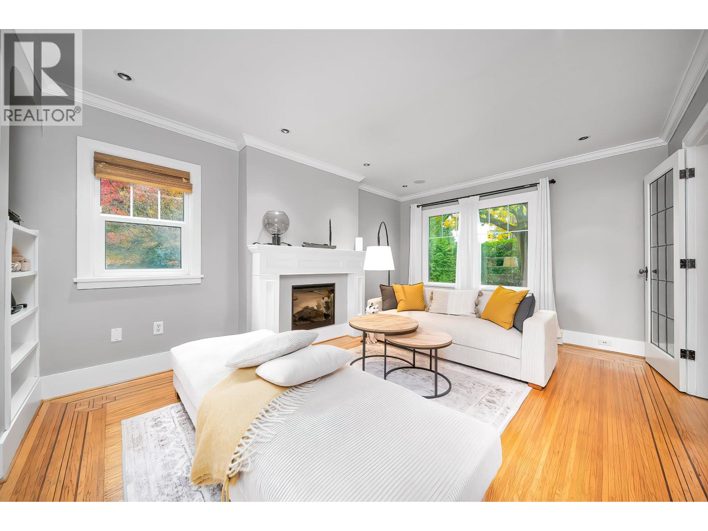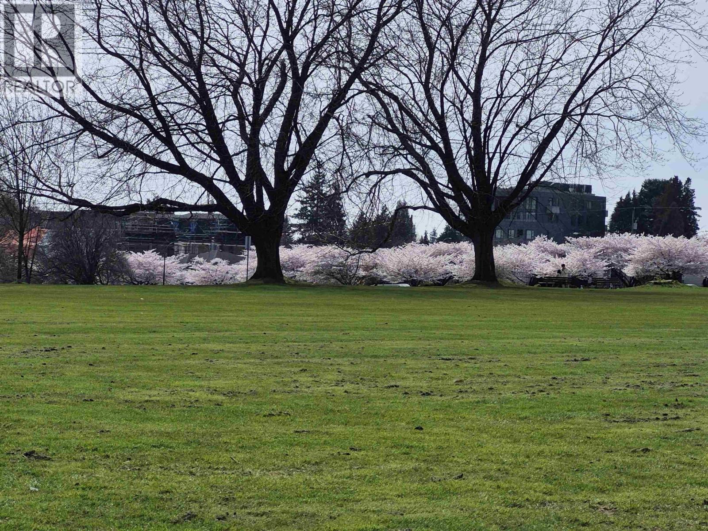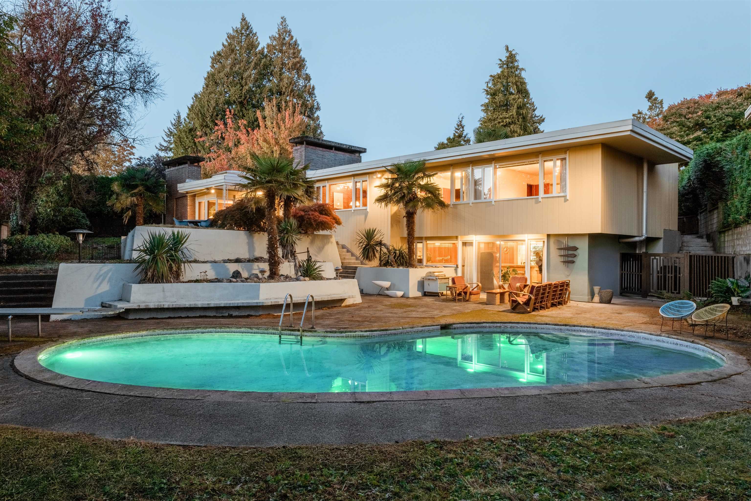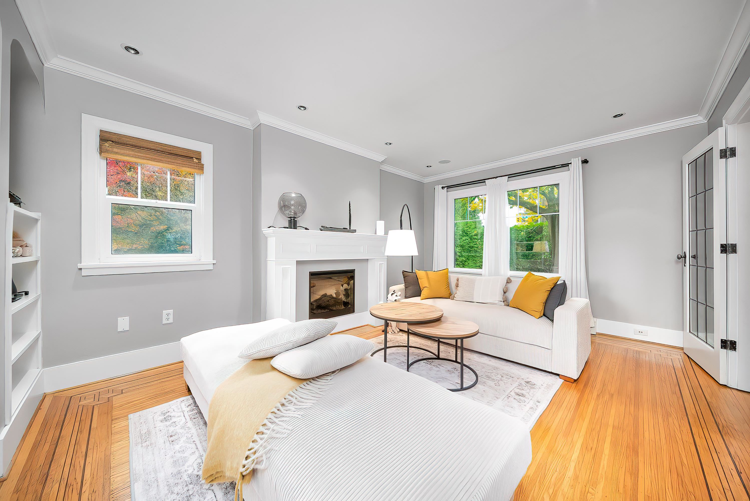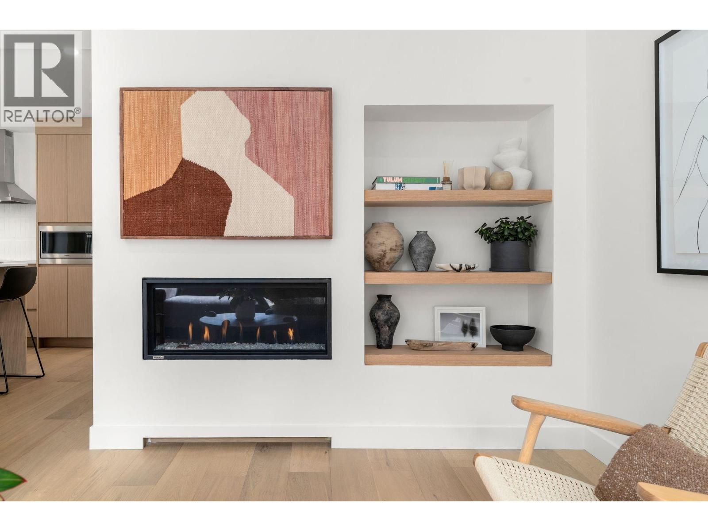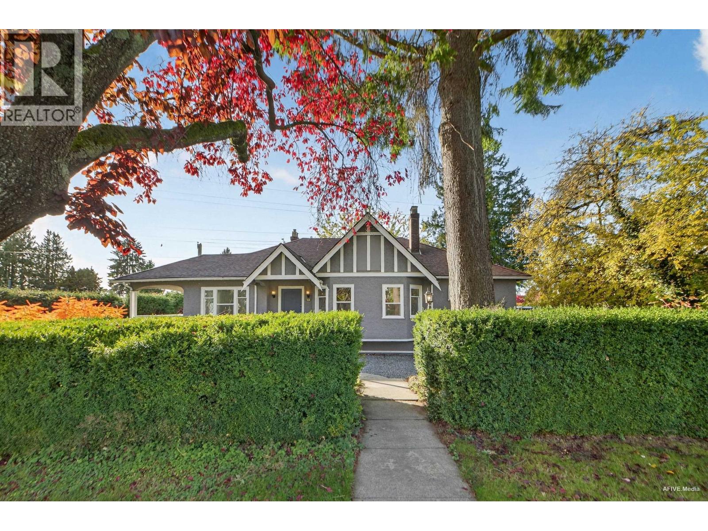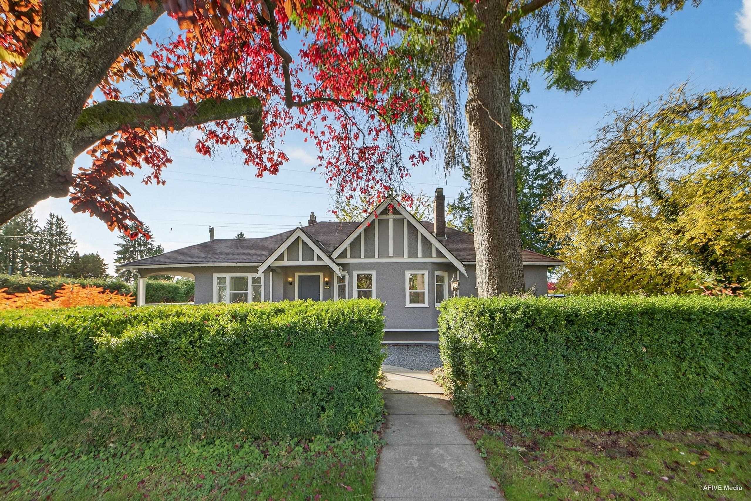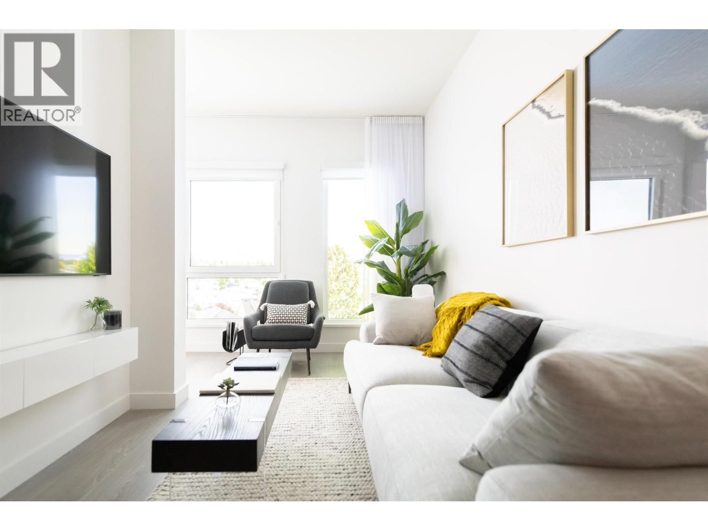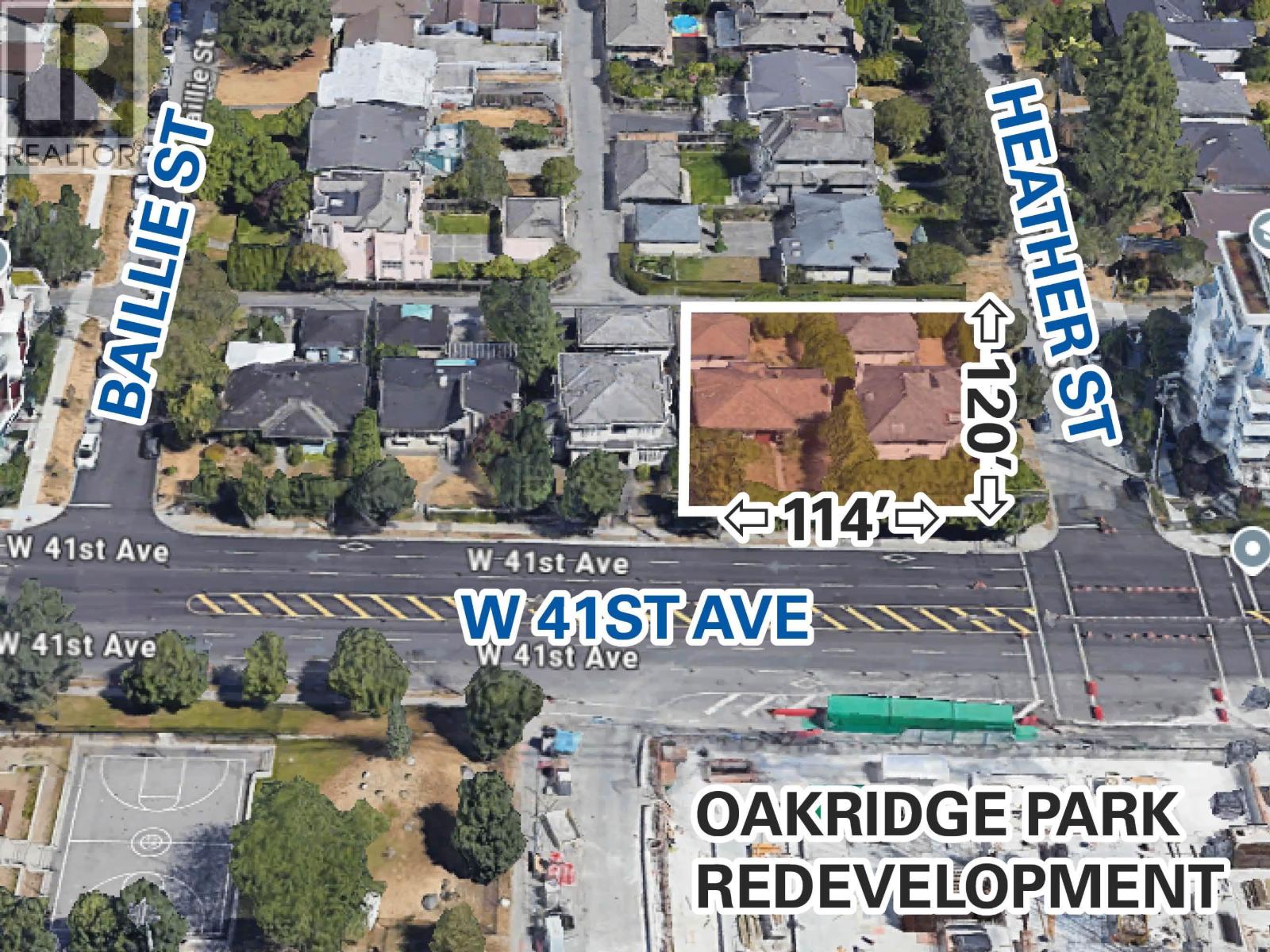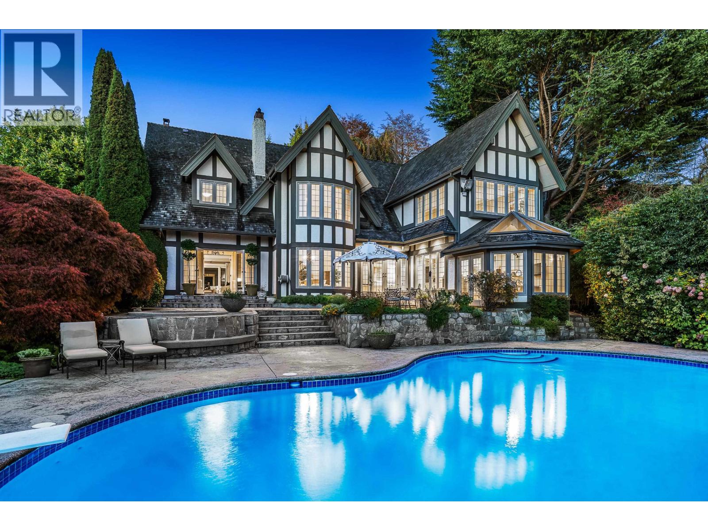- Houseful
- BC
- Vancouver
- Kerrisdale
- 6189 Angus Dr
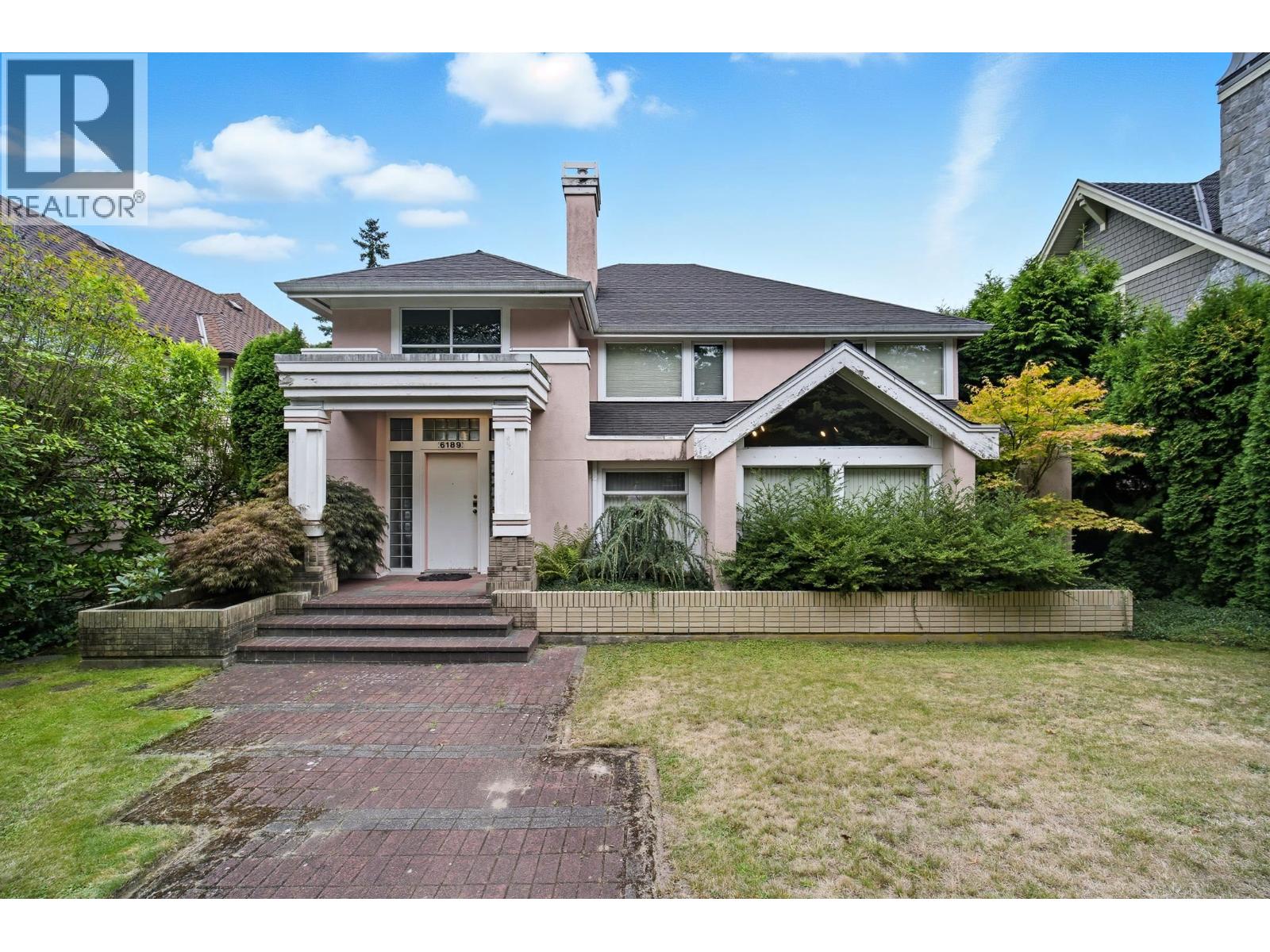
Highlights
Description
- Home value ($/Sqft)$1,188/Sqft
- Time on Houseful45 days
- Property typeSingle family
- Style2 level
- Neighbourhood
- Median school Score
- Year built1987
- Garage spaces2
- Mortgage payment
***Prestigious Angus Drive location in South Granville*** Over 4300 sf custom-built house in one of Vancouver's most sought-after neighbourhoods. Situated on a 60'X138'(8320 sf) manicured and landscaped lot with beautiful trees and ample multi-level deck spaces. Grand high-ceiling foyer, oak floors, skylights providing lots of natural light throughout. Featuring entertaining size dining and living rooms, kitchen, family room, 4 bedrooms, 3 bathrooms, mudroom, den & flex room, attached double garage. Steps to Maple Grove Elementary and Magee Secondary School catchment. Point Grey Secondary, Crofton House & St. Georges private schools & Kerrisdale shopping and amenities close by. Excellent opportunity to hold, renovate or build. Some photos are virtually staged. (id:63267)
Home overview
- Heat source Natural gas
- Heat type Forced air
- # garage spaces 2
- # parking spaces 2
- Has garage (y/n) Yes
- # full baths 3
- # total bathrooms 3.0
- # of above grade bedrooms 4
- Has fireplace (y/n) Yes
- Lot desc Garden area
- Lot dimensions 8320
- Lot size (acres) 0.19548872
- Building size 4374
- Listing # R3048695
- Property sub type Single family residence
- Status Active
- Listing source url Https://www.realtor.ca/real-estate/28871820/6189-angus-drive-vancouver
- Listing type identifier Idx

$-13,861
/ Month

