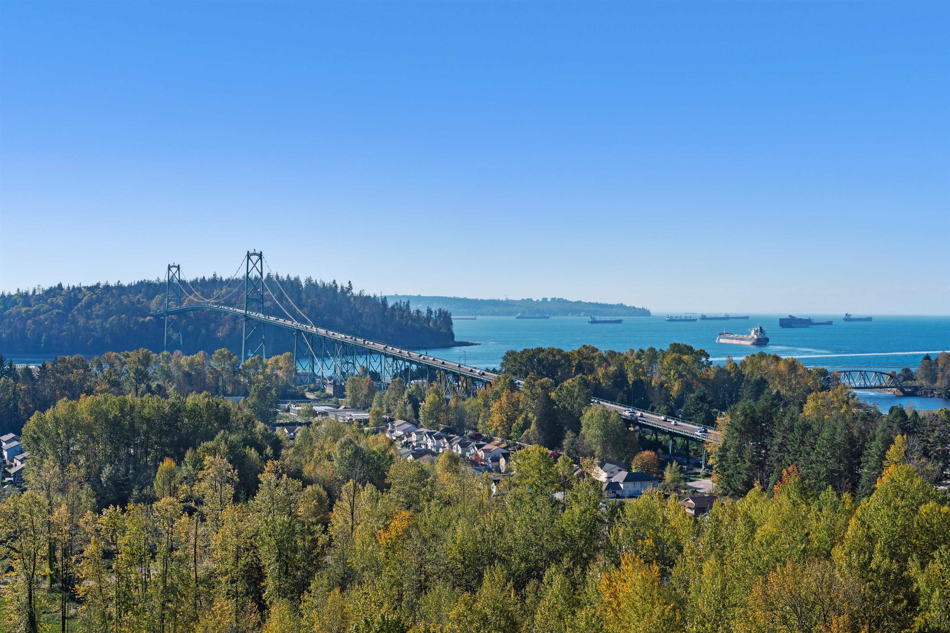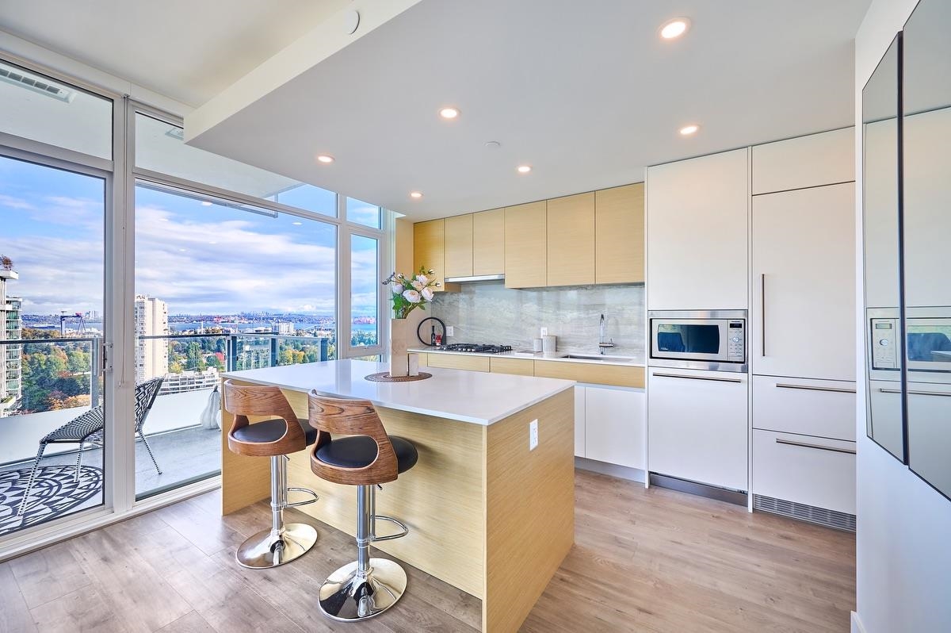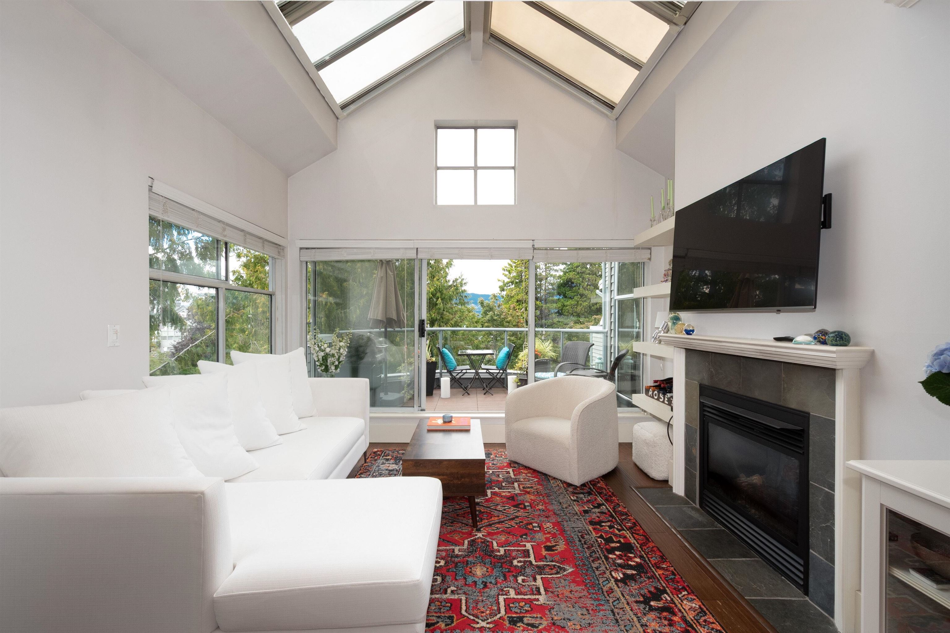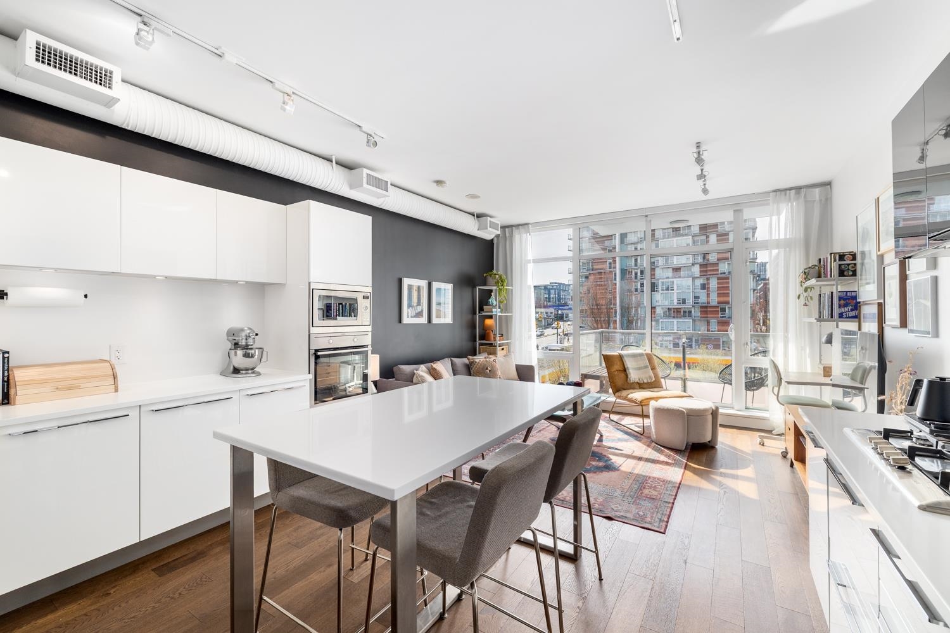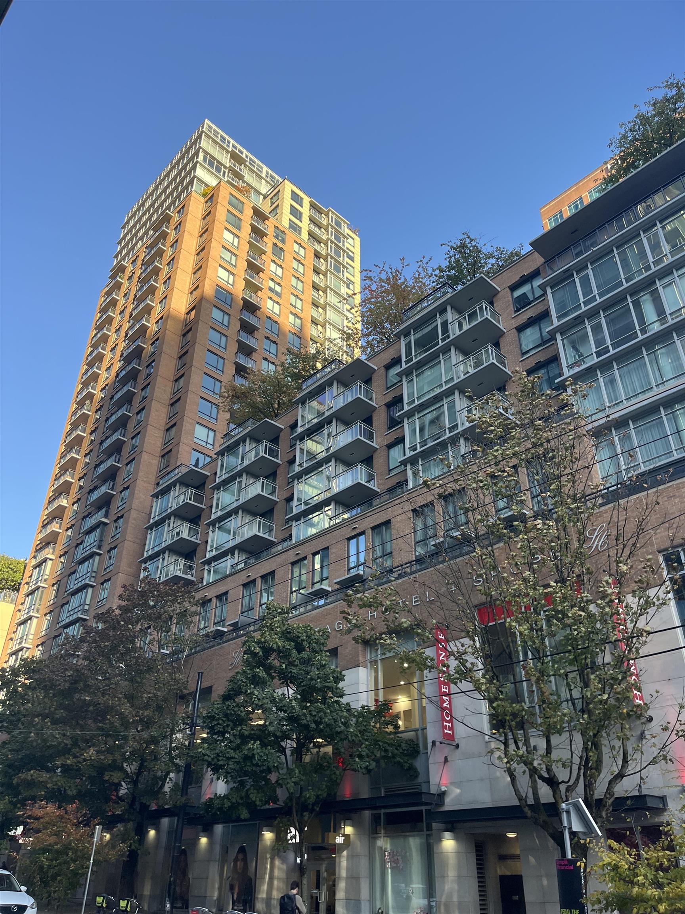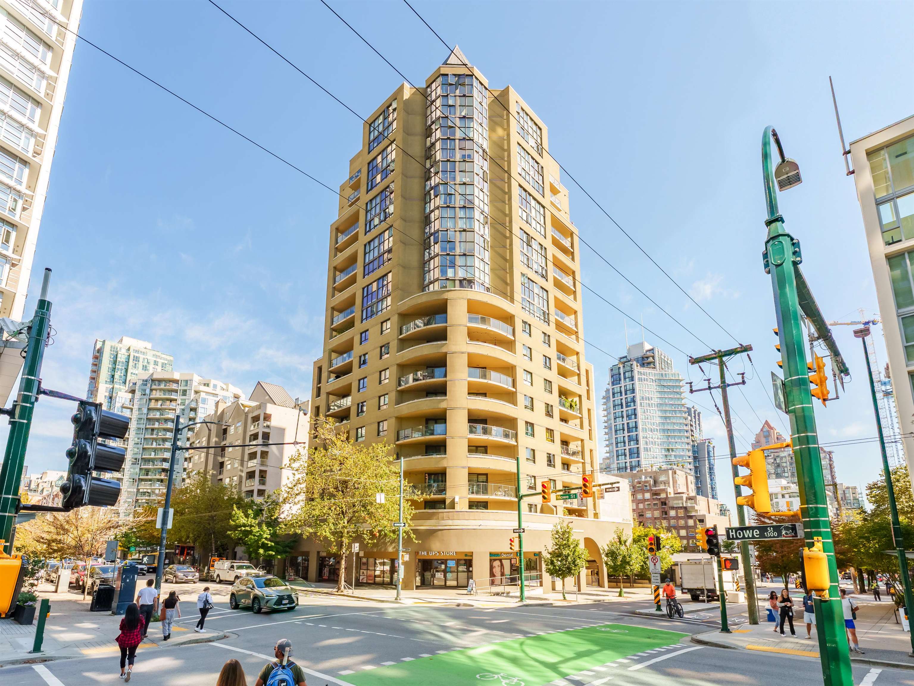Select your Favourite features
- Houseful
- BC
- Vancouver
- Downtown Vancouver
- 620 Cardero Street #2001
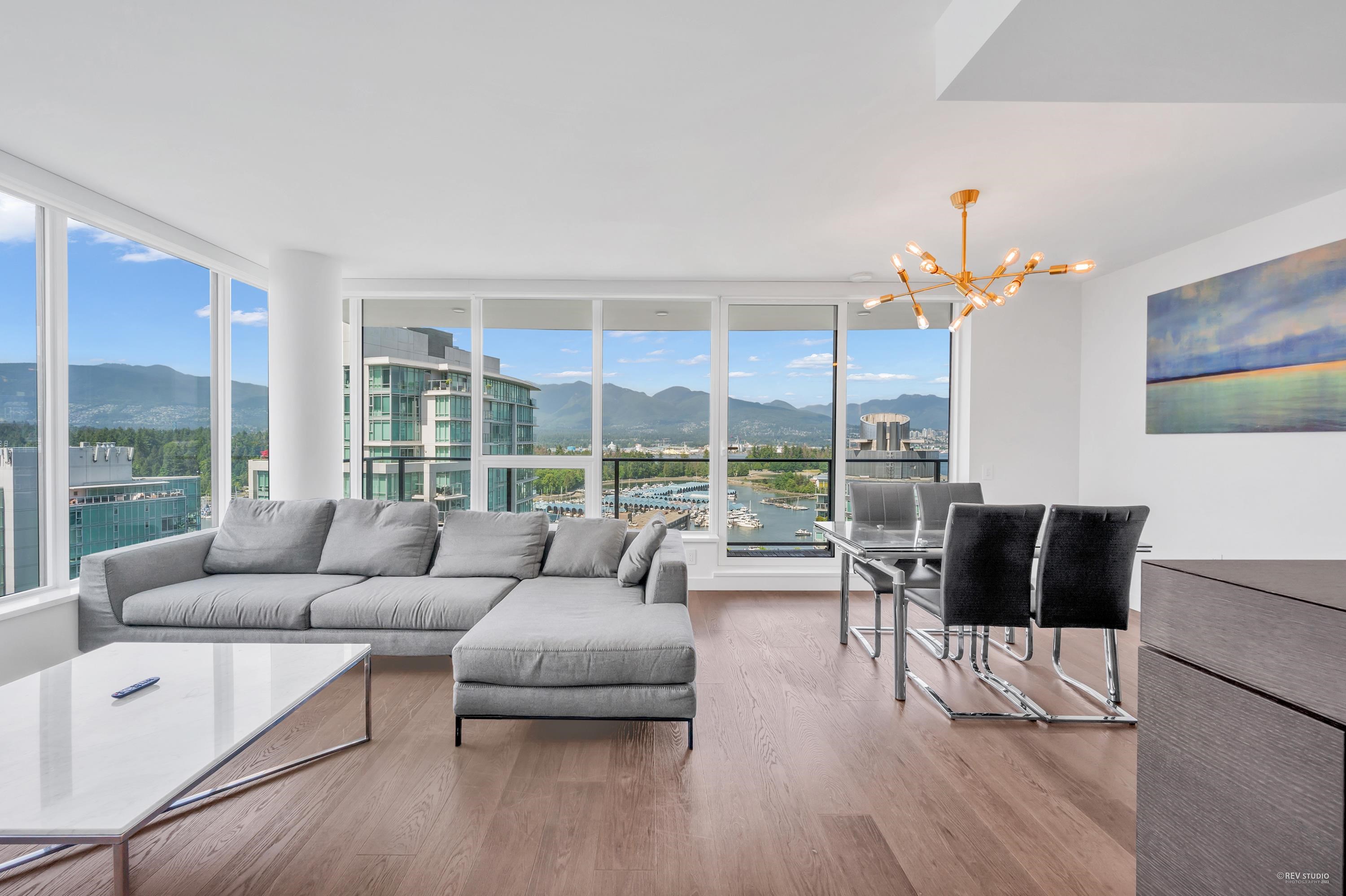
620 Cardero Street #2001
For Sale
151 Days
$2,770,000 $10K
$2,760,000
3 beds
3 baths
1,545 Sqft
620 Cardero Street #2001
For Sale
151 Days
$2,770,000 $10K
$2,760,000
3 beds
3 baths
1,545 Sqft
Highlights
Description
- Home value ($/Sqft)$1,786/Sqft
- Time on Houseful
- Property typeResidential
- Neighbourhood
- CommunityShopping Nearby
- Median school Score
- Year built2020
- Mortgage payment
OCEAN VIEW!! Cardero, the definition of pure luxury and elegance. Brand new Bosa built redefines the Vancouver skyline with distinctive and world class design by Henriquez Partners Architects. This truly exclusive collection site in the heart of Coal Harbour and is steps away from the city's best restaurants, parks, and entertainments. Coveted N/W corner 3 bedroom + 2.5 bathrooms, 1500+ sqft of living space, imported Italian kitchen w/premium Miele appliances + integrated technology. Quartz countertops with fully integrated sinks, with wide plank oak hardwood and limestone tile flooring. Bathroom floor-to-ceiling book matched porcelain Calacatta slab with contemporary design. 2 parking, SMART HOME technology, 24 hour concierge, gym, outdoor lounge and more! OH: 10/25 (Sat) 12:30-2:00PM
MLS®#R3006426 updated 14 hours ago.
Houseful checked MLS® for data 14 hours ago.
Home overview
Amenities / Utilities
- Heat source Forced air
- Sewer/ septic Public sewer, sanitary sewer
Exterior
- # total stories 26.0
- Construction materials
- Foundation
- Roof
- # parking spaces 2
- Parking desc
Interior
- # full baths 2
- # half baths 1
- # total bathrooms 3.0
- # of above grade bedrooms
- Appliances Washer/dryer, dishwasher, refrigerator, stove
Location
- Community Shopping nearby
- Area Bc
- Subdivision
- View Yes
- Water source Public
- Zoning description Cd-1
- Directions C539ee87add36fac3059d85864088b32
Overview
- Basement information None
- Building size 1545.0
- Mls® # R3006426
- Property sub type Apartment
- Status Active
- Tax year 2024
Rooms Information
metric
- Foyer 1.524m X 1.956m
Level: Main - Laundry 1.524m X 2.261m
Level: Main - Pantry 1.702m X 2.159m
Level: Main - Kitchen 2.743m X 3.277m
Level: Main - Bedroom 3.048m X 3.251m
Level: Main - Dining room 3.531m X 3.531m
Level: Main - Living room 4.572m X 4.597m
Level: Main - Primary bedroom 3.048m X 4.877m
Level: Main - Bedroom 3.175m X 3.353m
Level: Main
SOA_HOUSEKEEPING_ATTRS
- Listing type identifier Idx

Lock your rate with RBC pre-approval
Mortgage rate is for illustrative purposes only. Please check RBC.com/mortgages for the current mortgage rates
$-7,360
/ Month25 Years fixed, 20% down payment, % interest
$
$
$
%
$
%

Schedule a viewing
No obligation or purchase necessary, cancel at any time
Nearby Homes
Real estate & homes for sale nearby

