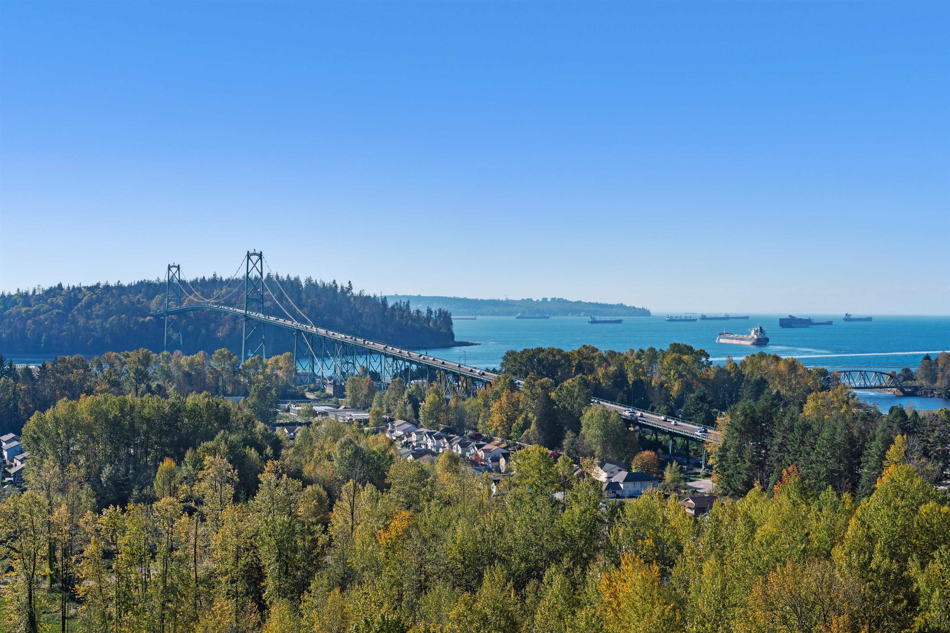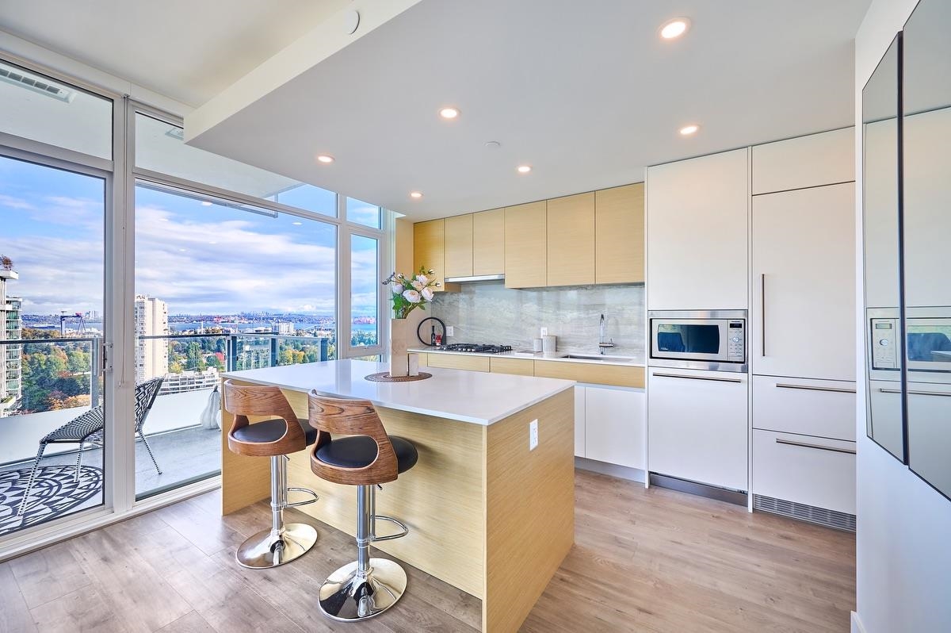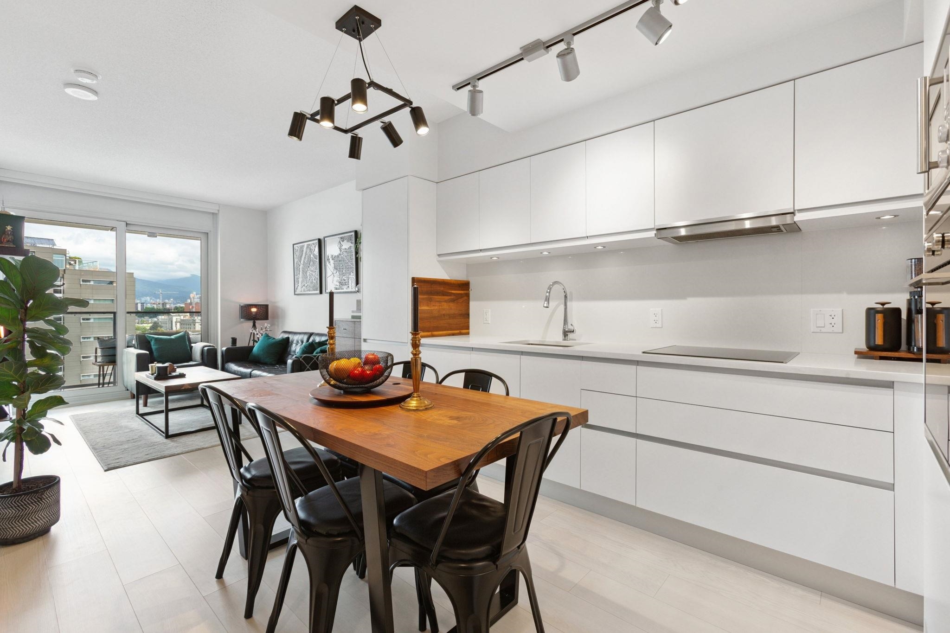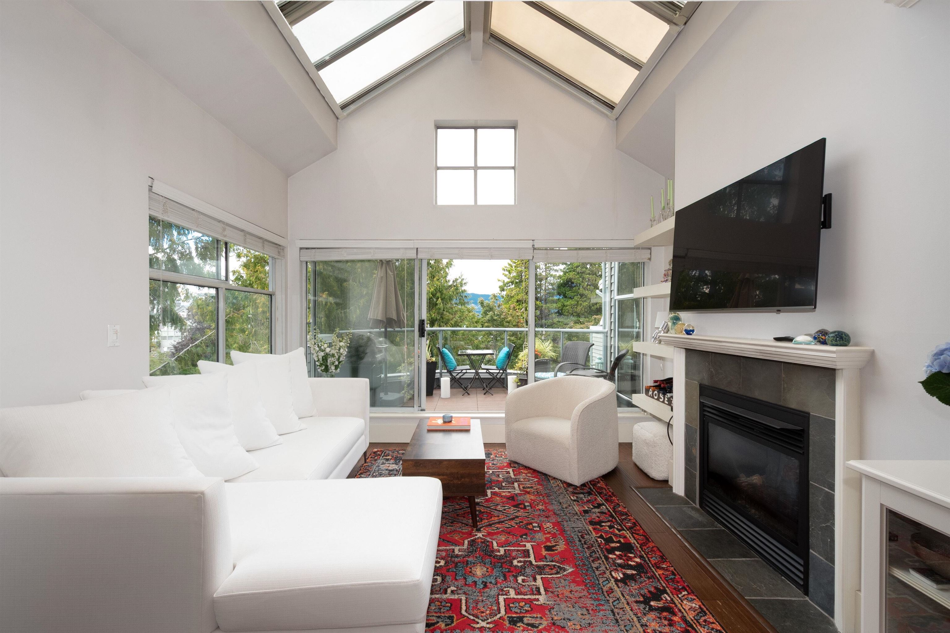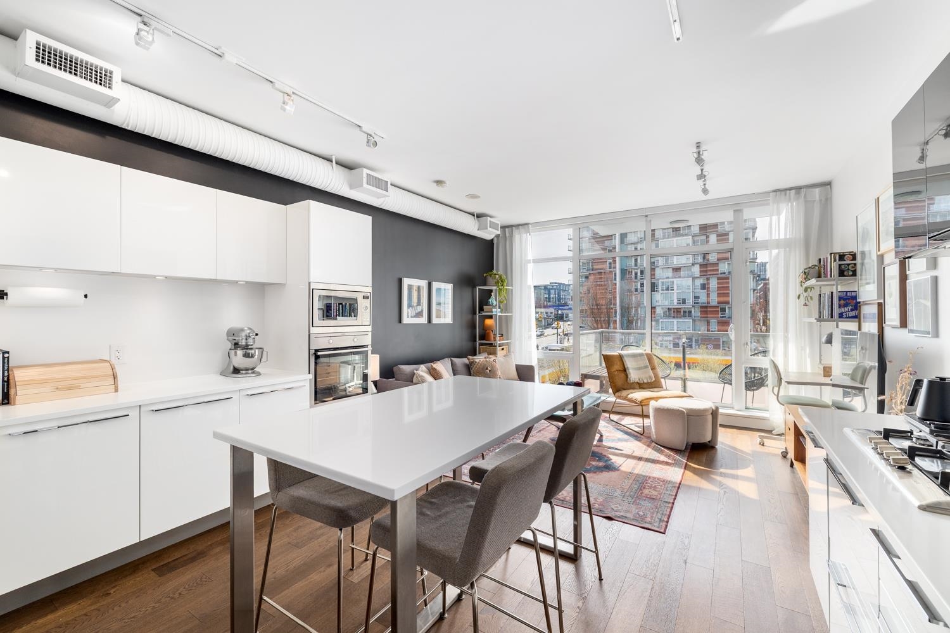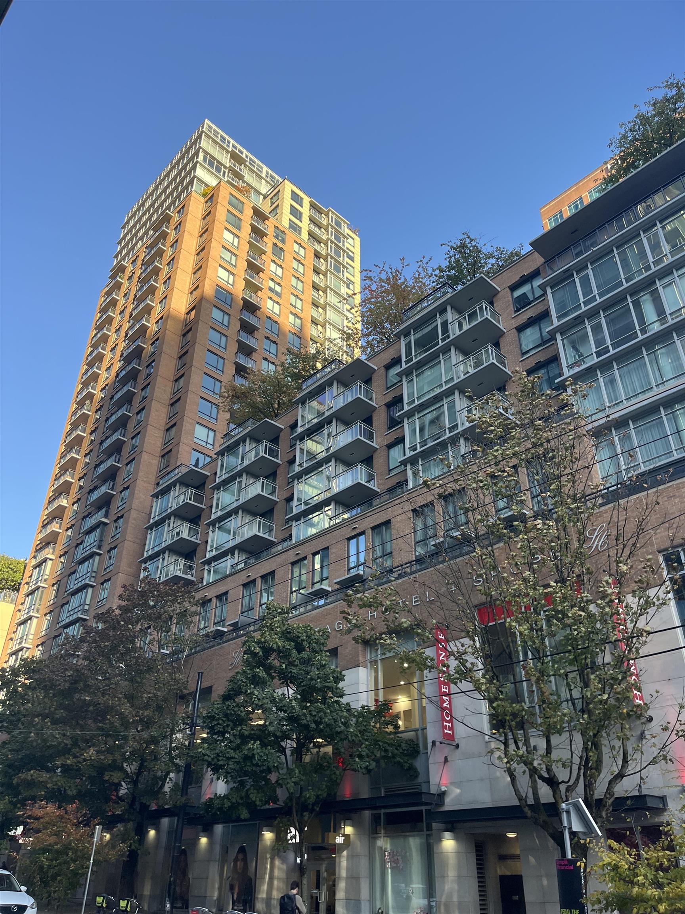Select your Favourite features
- Houseful
- BC
- Vancouver
- Downtown Vancouver
- 620 Cardero Street #2603
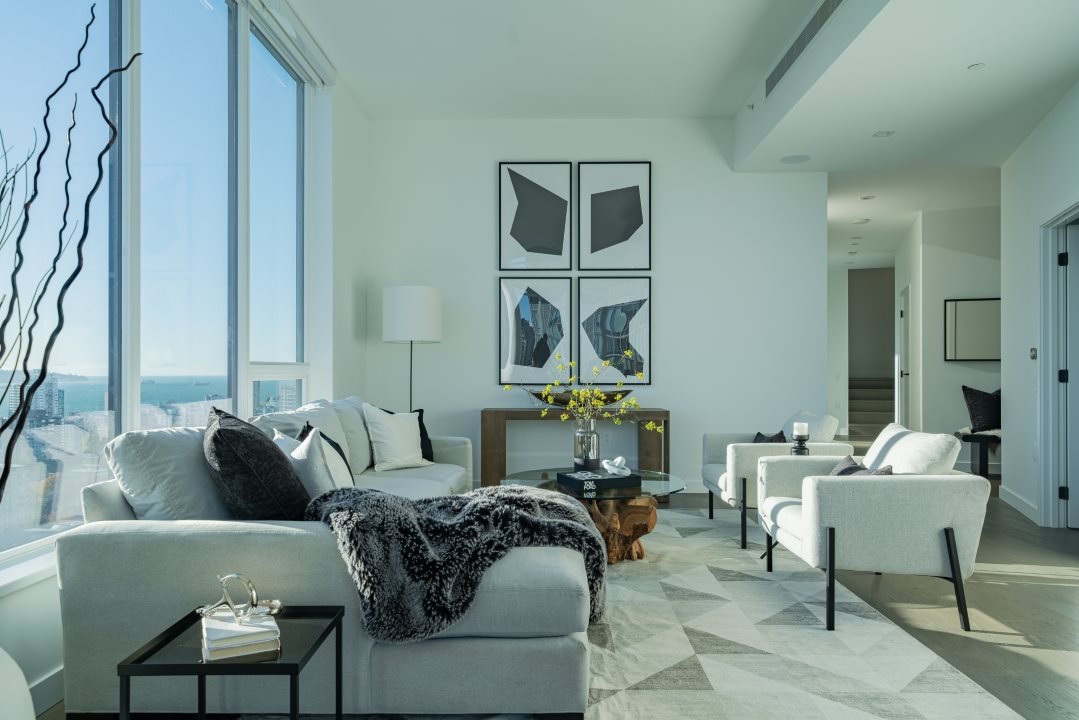
620 Cardero Street #2603
For Sale
201 Days
$3,350,000
2 beds
2 baths
1,662 Sqft
620 Cardero Street #2603
For Sale
201 Days
$3,350,000
2 beds
2 baths
1,662 Sqft
Highlights
Description
- Home value ($/Sqft)$2,016/Sqft
- Time on Houseful
- Property typeResidential
- Neighbourhood
- CommunityShopping Nearby
- Median school Score
- Year built2020
- Mortgage payment
Welcome to The Cardero Penthouse. This is a wonderful opportunity for you to live in this unique penthouse with its own private roof garden (595 sq. ft.) complete with hot tub plus Wolfe BBQ & fridge. This 1662 sq. ft. two bedroom/two bath suite features 11 ft ceiling with expansive floor to ceiling windows capturing the ocean, marina, mountain & city views. This spacious open plan living, dining & kitchen opens on to the patio for you to soak in the views. The kitchen is luxuriously finished with the finest millwork plus all premium Miele appliances. A private two car garage with a large storage room and additional 3rd parking w/EV charger comes with this suite. Steps to Stanley Park, Sea Wall, shopping & fine dining venues. An incredible location, the best urban lifestyle.
MLS®#R2985892 updated 5 months ago.
Houseful checked MLS® for data 5 months ago.
Home overview
Amenities / Utilities
- Heat source Electric, heat pump
- Sewer/ septic Public sewer
Exterior
- # total stories 26.0
- Construction materials
- Foundation
- Roof
- # parking spaces 3
- Parking desc
Interior
- # full baths 2
- # total bathrooms 2.0
- # of above grade bedrooms
- Appliances Washer/dryer, dishwasher, refrigerator, cooktop, microwave, oven, range, wine cooler
Location
- Community Shopping nearby
- Area Bc
- Subdivision
- View Yes
- Water source Public
- Zoning description Cd1
Overview
- Basement information None
- Building size 1662.0
- Mls® # R2985892
- Property sub type Apartment
- Status Active
- Virtual tour
- Tax year 2024
Rooms Information
metric
- Primary bedroom 3.48m X 4.623m
Level: Above - Attic 6.706m X 7.747m
Level: Above - Dining room 3.581m X 4.115m
Level: Main - Kitchen 2.718m X 4.75m
Level: Main - Bedroom 2.946m X 3.81m
Level: Main - Flex room 1.27m X 2.311m
Level: Main - Foyer 1.651m X 4.242m
Level: Main - Patio 1.676m X 3.734m
Level: Main - Patio 1.727m X 2.896m
Level: Main - Living room 4.648m X 5.283m
Level: Main
SOA_HOUSEKEEPING_ATTRS
- Listing type identifier Idx

Lock your rate with RBC pre-approval
Mortgage rate is for illustrative purposes only. Please check RBC.com/mortgages for the current mortgage rates
$-8,933
/ Month25 Years fixed, 20% down payment, % interest
$
$
$
%
$
%

Schedule a viewing
No obligation or purchase necessary, cancel at any time
Nearby Homes
Real estate & homes for sale nearby

