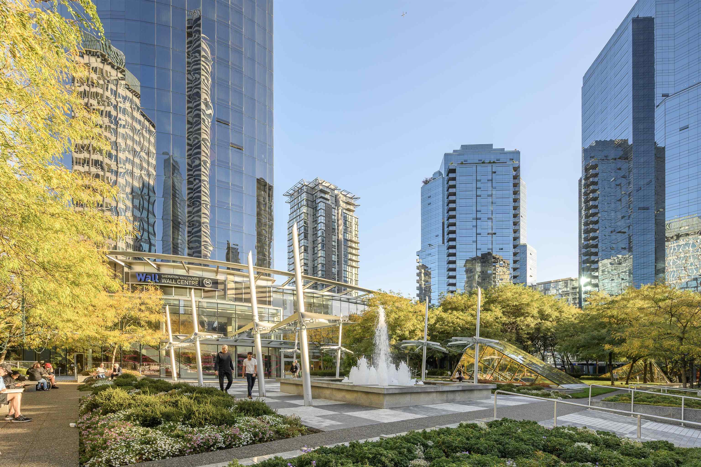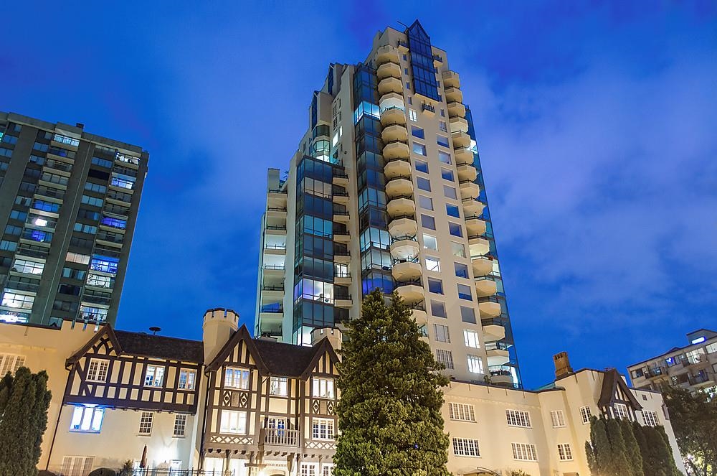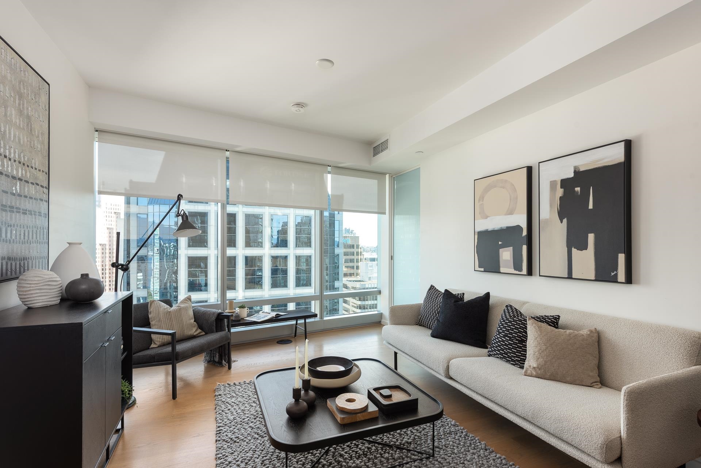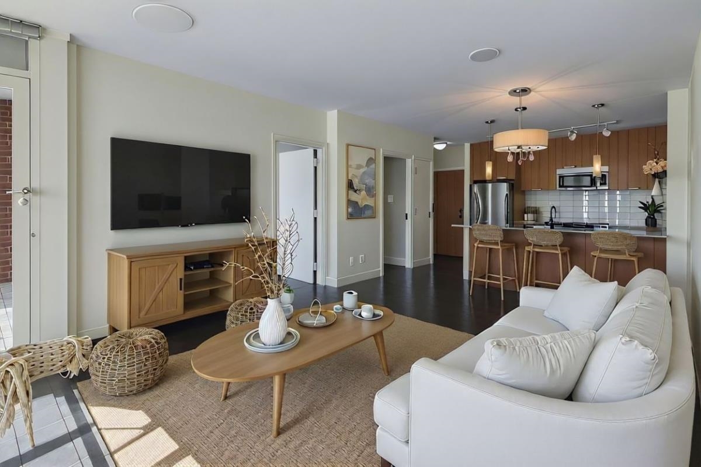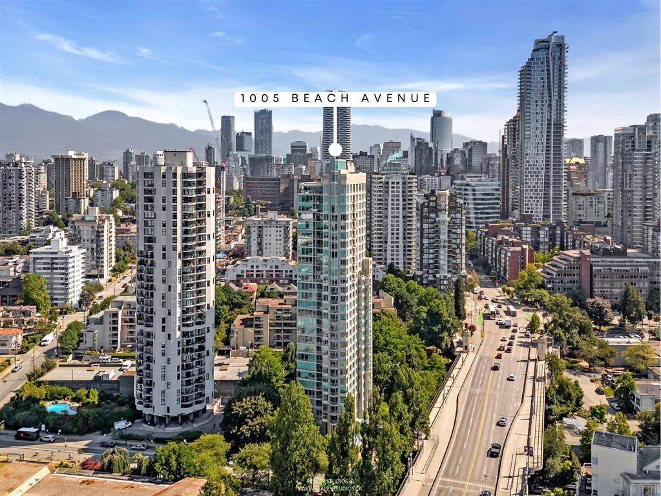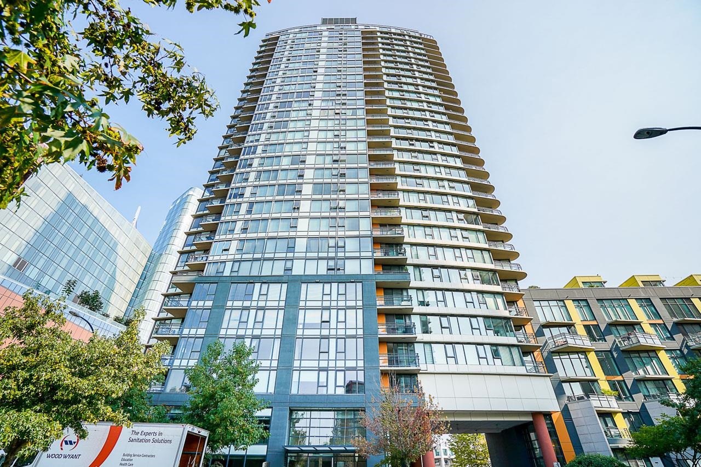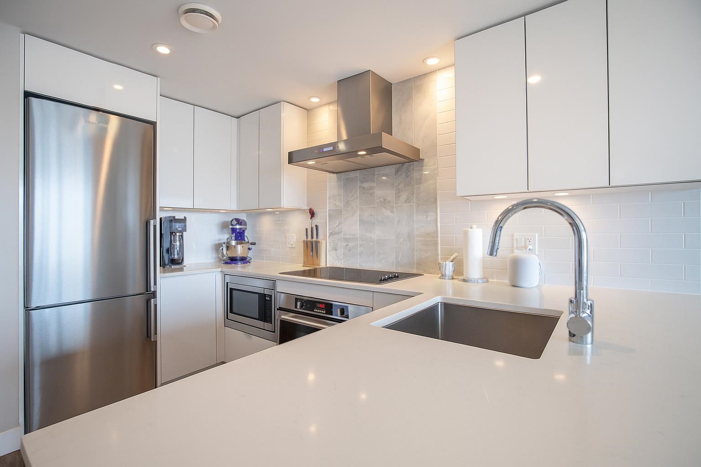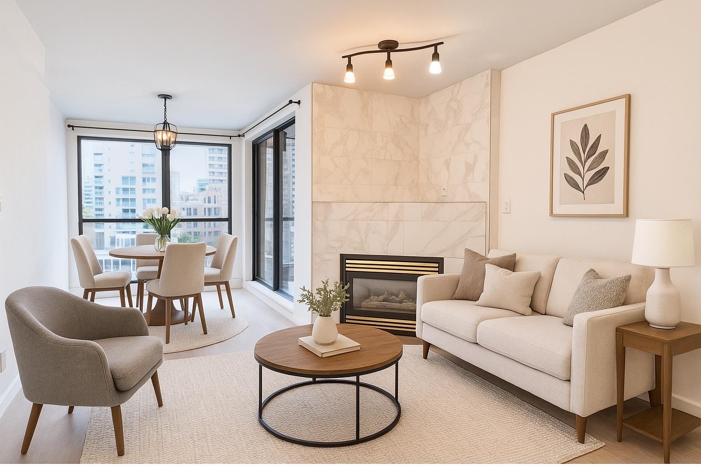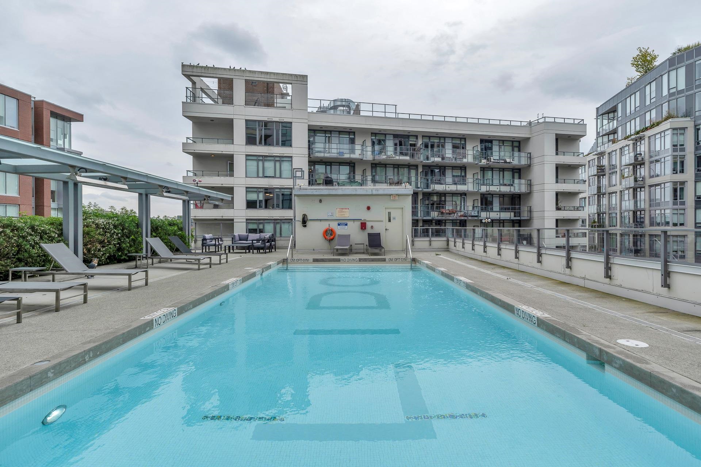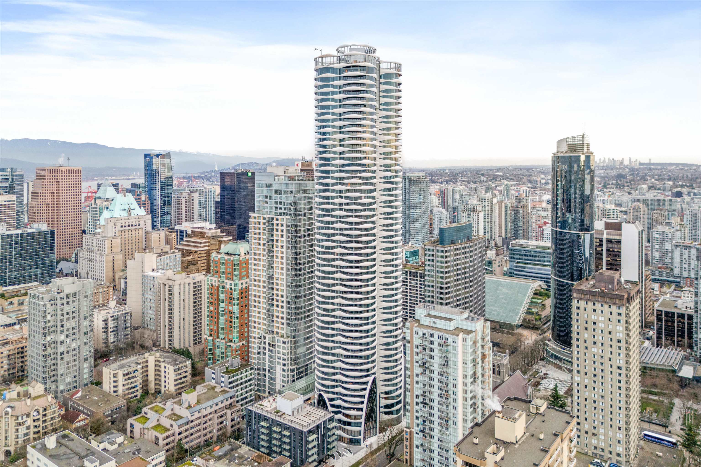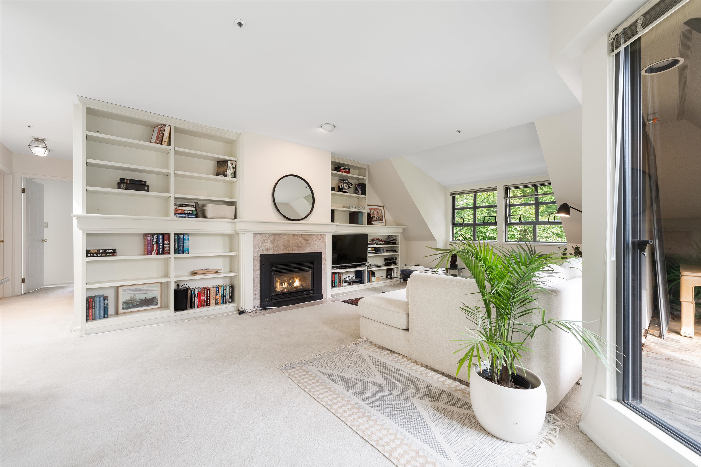
628 628 W 12th Avenue #e403
628 628 W 12th Avenue #e403
Highlights
Description
- Home value ($/Sqft)$934/Sqft
- Time on Houseful
- Property typeResidential
- StylePenthouse
- Neighbourhood
- CommunityShopping Nearby
- Median school Score
- Year built1990
- Mortgage payment
RARELY AVAILABLE! A 1284 SqFt PENTHOUSE with 2 PRIVATE PATIOS, in a FULLY RAINSCREENED building, just a stone’s throw from VGH! You can update a kitchen, but you can’t change a FLOORPLAN or LOCATION! This property, with unique ARCHITECTURAL FEATURES is a BLANK CANVAS for your DREAM HOME! The main living area offers multiple SKYLIGHTS, can easily accommodate FULL SIZED furniture, offers a GAS FIREPLACE, a dining room large enough for a 6 PERSON TABLE, all surrounded by newer TRIPLE PANE WINDOWS for maximum NOISE REDUCTION. The primary is large enough for a KING SIZED bed, offers 2 closets, an ensuite, and access to the 2nd patio. BRILLIANT LOCATION! Just steps to VGH, CITY SQUARE Mall, Broadway SKYTRAIN Station, CAMBIE VILLAGE & the FALSE CREEK Seawall. Pet OK, includes 2 PARKING & STORAGE.
Home overview
- Heat source Electric
- Sewer/ septic Public sewer, sanitary sewer, storm sewer
- # total stories 4.0
- Construction materials
- Foundation
- Roof
- # parking spaces 2
- Parking desc
- # full baths 2
- # total bathrooms 2.0
- # of above grade bedrooms
- Appliances Washer/dryer, dishwasher, refrigerator, stove, microwave
- Community Shopping nearby
- Area Bc
- Subdivision
- Water source Public
- Zoning description Rm-4
- Basement information None
- Building size 1284.0
- Mls® # R3038467
- Property sub type Apartment
- Status Active
- Virtual tour
- Tax year 2025
- Primary bedroom 4.699m X 3.683m
Level: Main - Living room 6.299m X 3.886m
Level: Main - Bedroom 3.734m X 3.048m
Level: Main - Kitchen 2.489m X 2.743m
Level: Main - Storage 1.524m X 2.184m
Level: Main - Foyer 2.591m X 2.083m
Level: Main - Dining room 3.835m X 3.404m
Level: Main
- Listing type identifier Idx

$-3,199
/ Month

