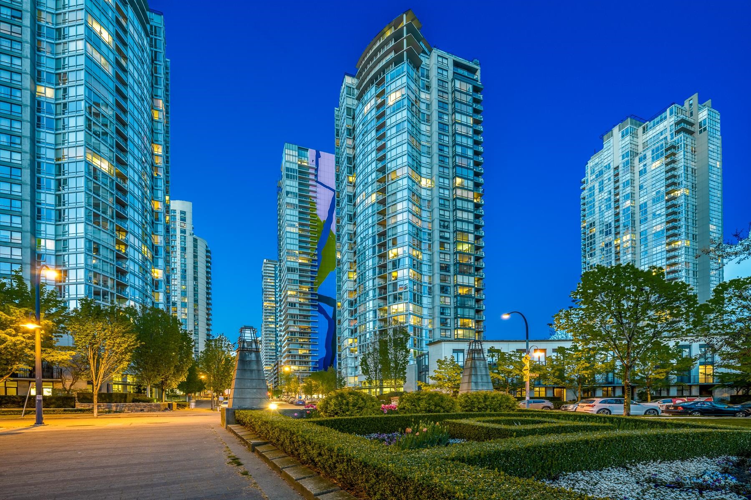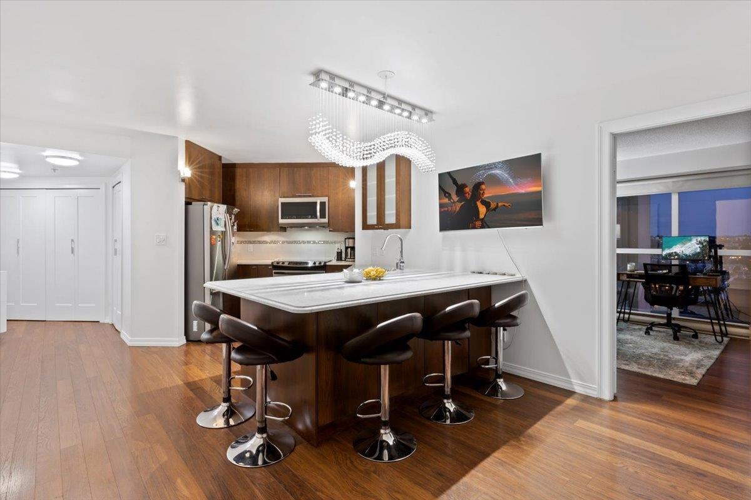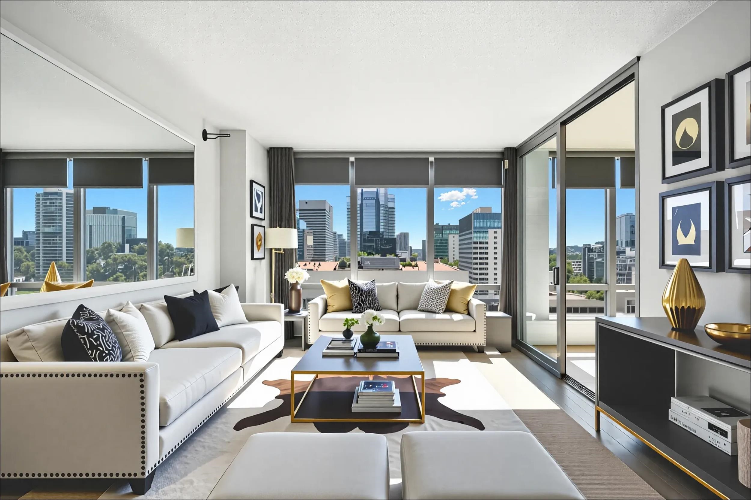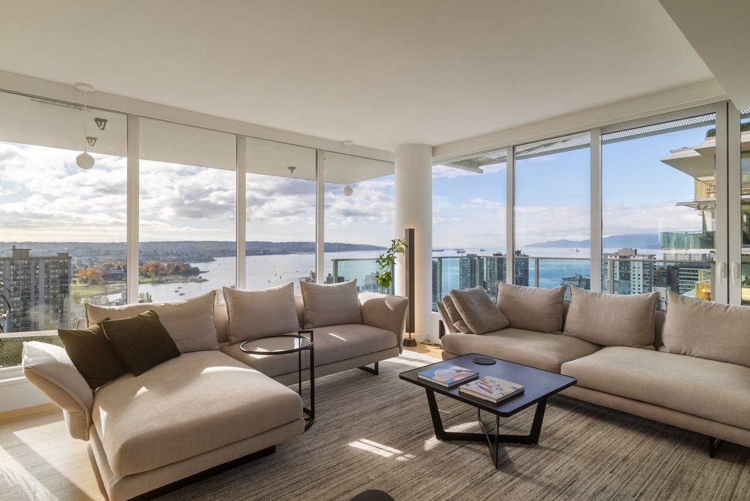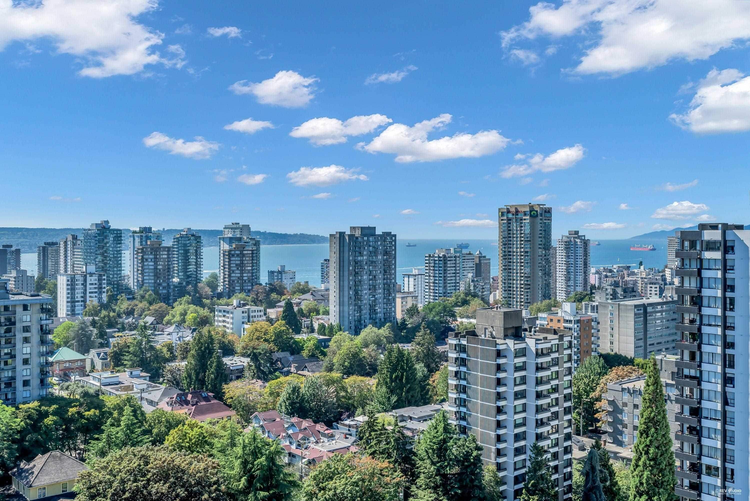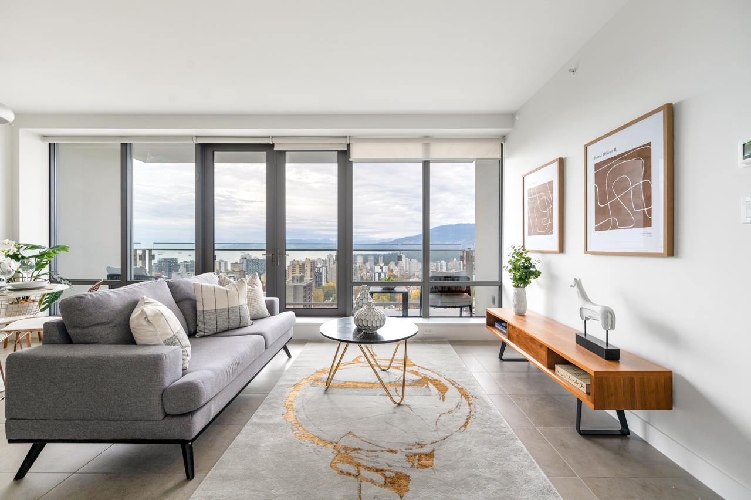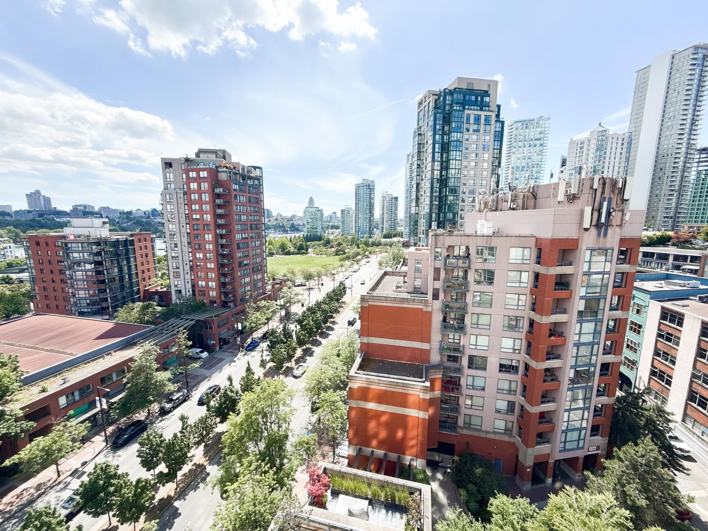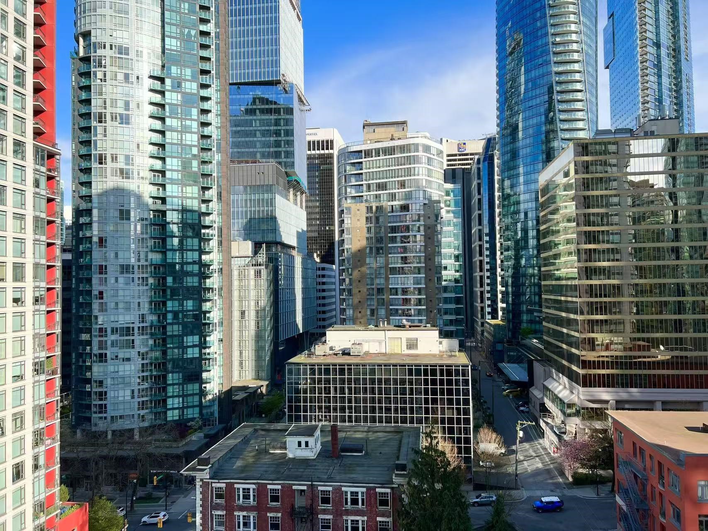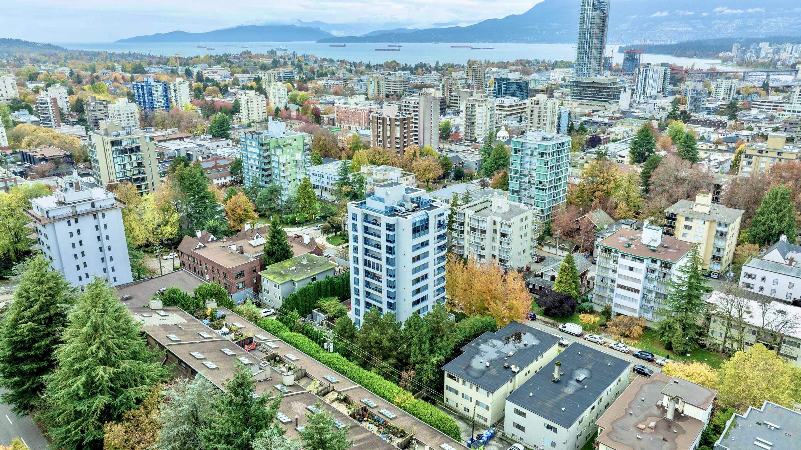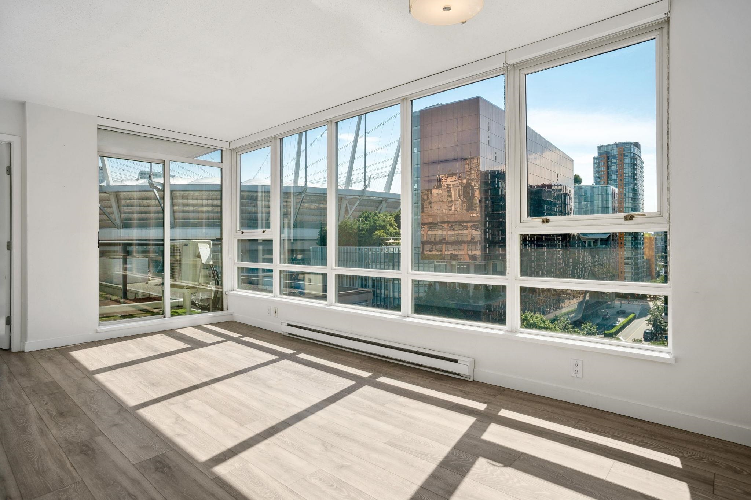- Houseful
- BC
- Vancouver
- Downtown Vancouver
- 628 Kinghorne Mews #701
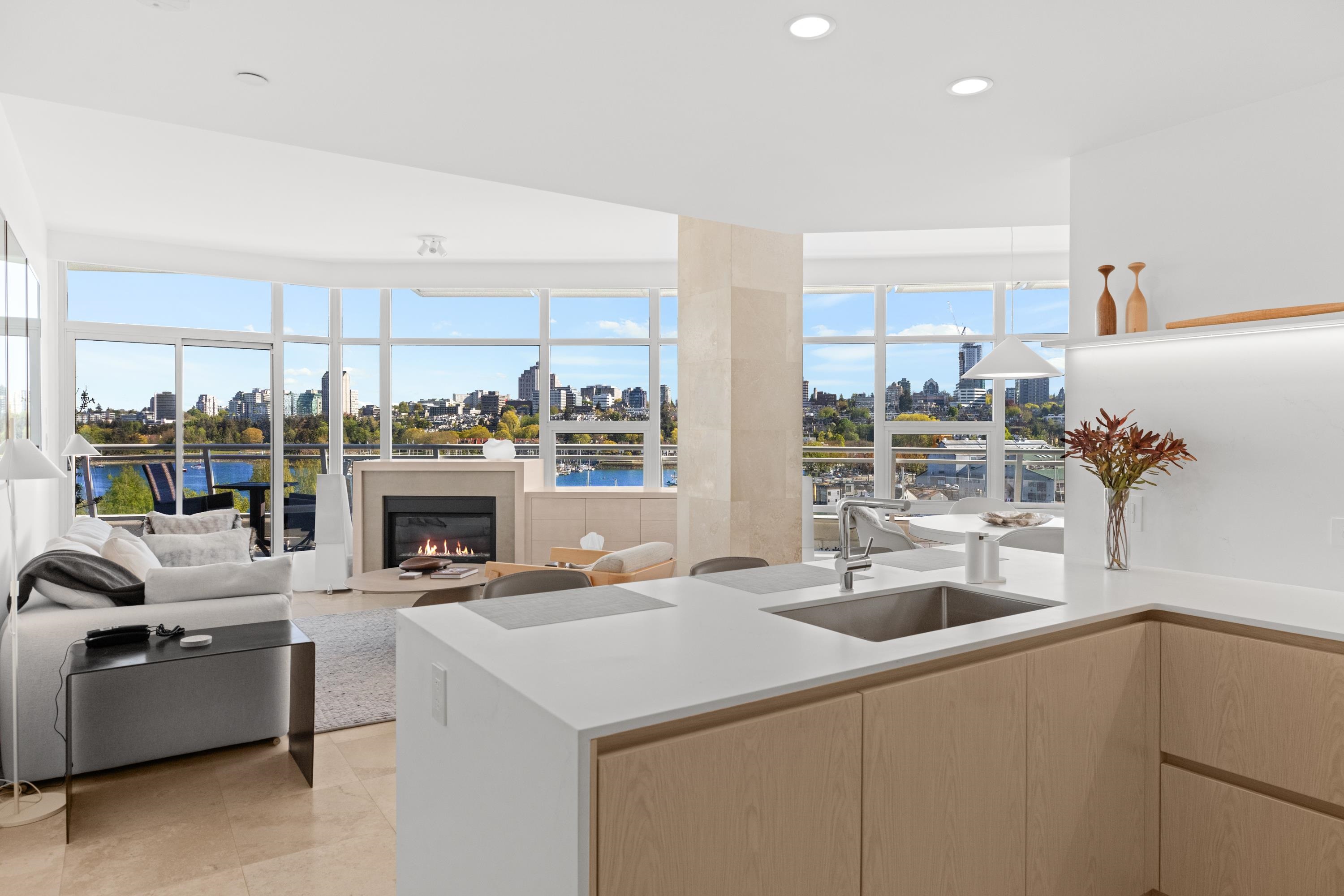
Highlights
Description
- Home value ($/Sqft)$2,247/Sqft
- Time on Houseful
- Property typeResidential
- Neighbourhood
- CommunityShopping Nearby
- Median school Score
- Year built2006
- Mortgage payment
Exclusive waterfront residence at The Silver Sea, a boutique concrete building with only 31 private homes. This almost 1800 sq.ft. corner suite offers 3 bedrooms, 3 bathrooms, and panoramic views of the ocean, marina, Granville Island, and False Creek. Extensively customized with limestone floors, Lutron lighting, gas fireplace with powered TV lift beside, and powered blinds. The newly renovated kitchen features Caesarstone counters, top tier Miele appliances, walk-in pantry, and a 5-burner gas cooktop. Enjoy a spacious terrace with built-in fire pit. With private elevator access, 2 parking with EV, locker and amazing amenities all add to make this the down-sizers dream. A truly rare opportunity for serene urban waterfront living steps from the seawall and all that Yaletown offers.
Home overview
- Heat source Electric, forced air
- Sewer/ septic Public sewer
- # total stories 10.0
- Construction materials
- Foundation
- # parking spaces 2
- Parking desc
- # full baths 3
- # total bathrooms 3.0
- # of above grade bedrooms
- Appliances Washer/dryer, dishwasher, refrigerator, stove
- Community Shopping nearby
- Area Bc
- Subdivision
- View Yes
- Water source Public
- Zoning description Cd-1
- Basement information None
- Building size 1778.0
- Mls® # R3045163
- Property sub type Apartment
- Status Active
- Virtual tour
- Tax year 2024
- Bedroom 3.429m X 3.861m
Level: Main - Walk-in closet 1.422m X 3.531m
Level: Main - Primary bedroom 3.048m X 4.648m
Level: Main - Living room 4.826m X 5.715m
Level: Main - Bedroom 3.073m X 3.378m
Level: Main - Pantry 1.194m X 2.286m
Level: Main - Dining room 3.378m X 3.454m
Level: Main - Foyer 1.575m X 2.032m
Level: Main - Kitchen 2.413m X 4.013m
Level: Main
- Listing type identifier Idx

$-10,653
/ Month

