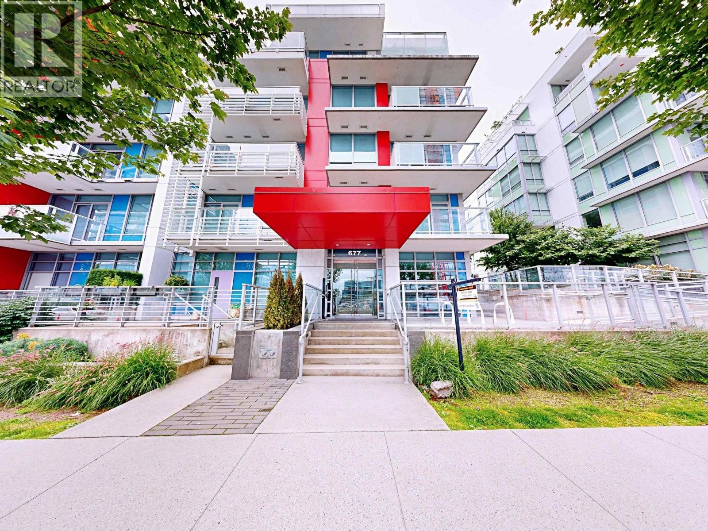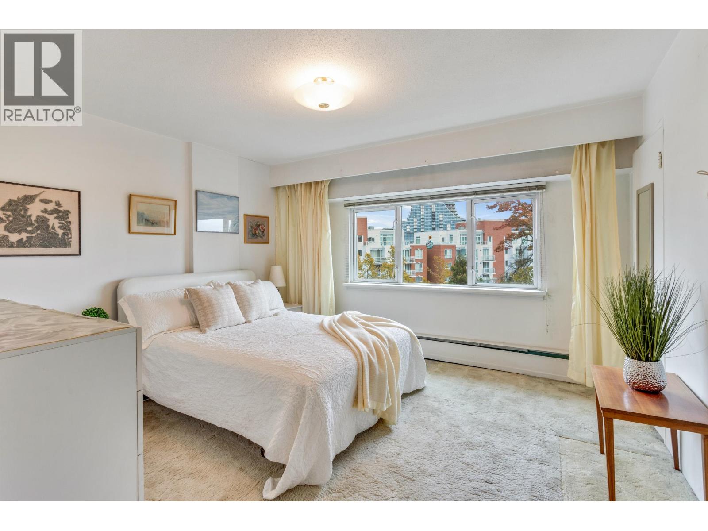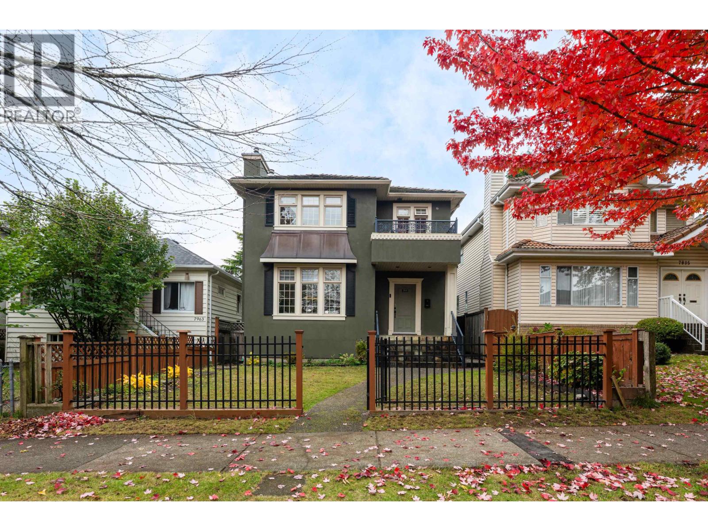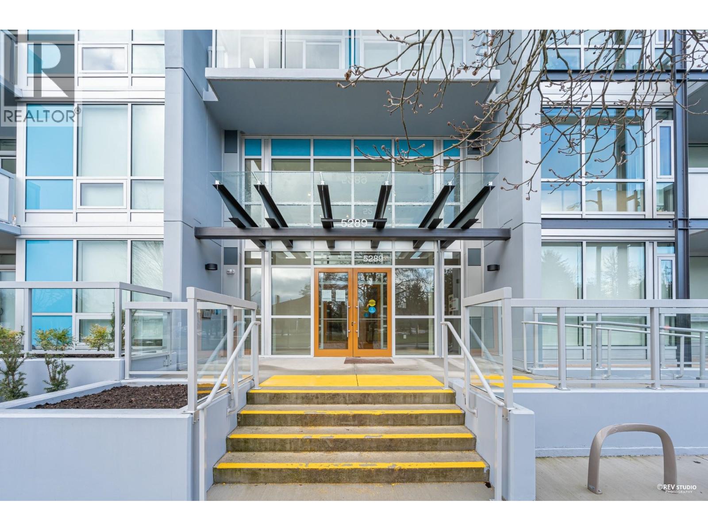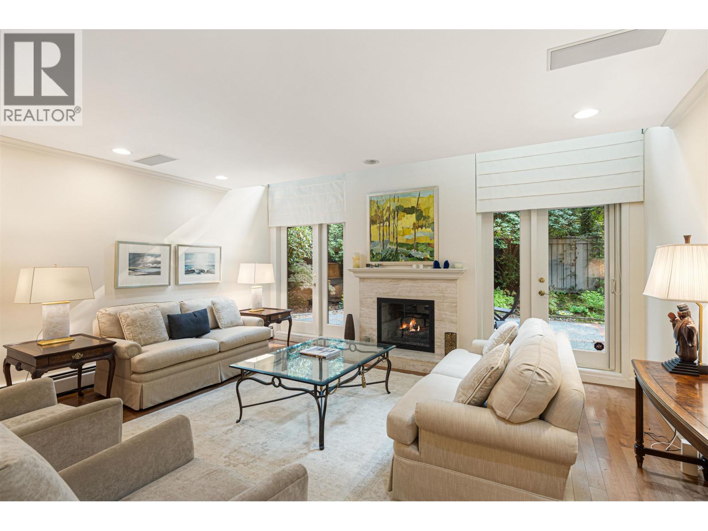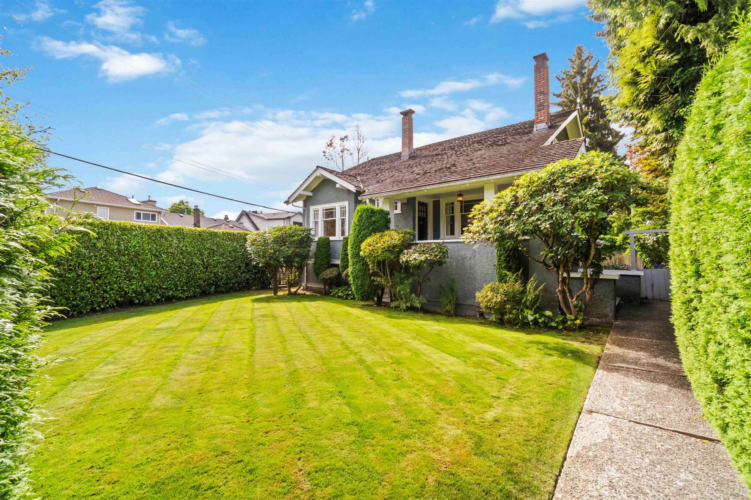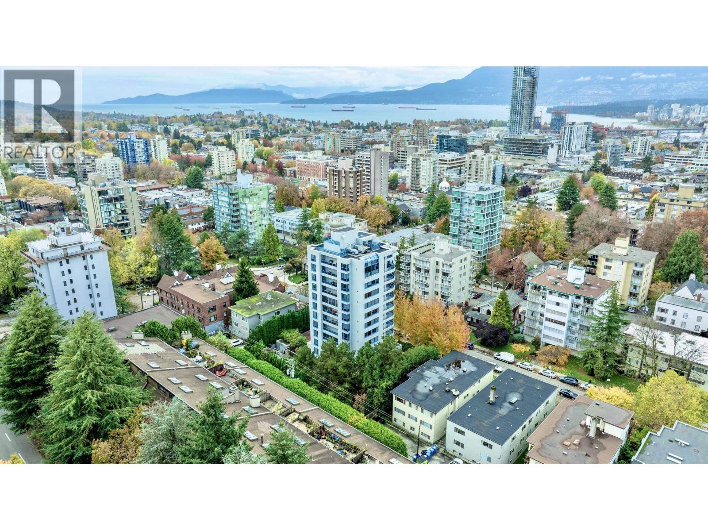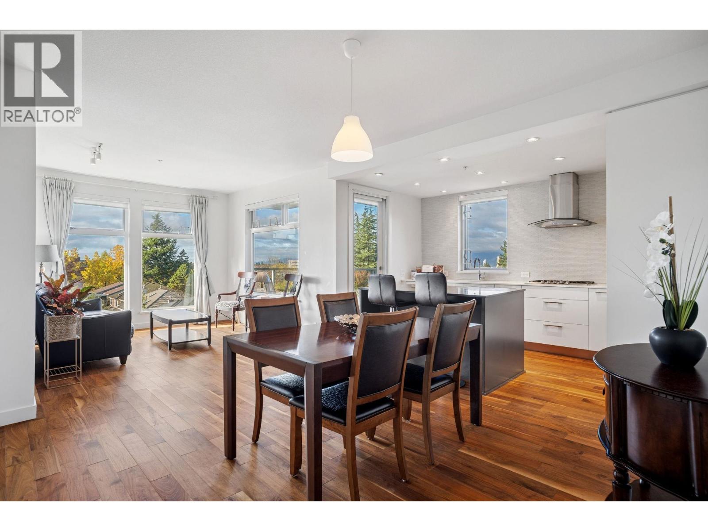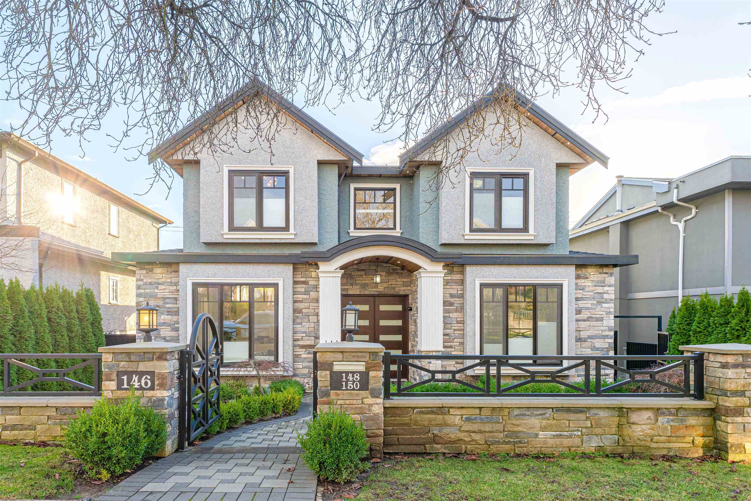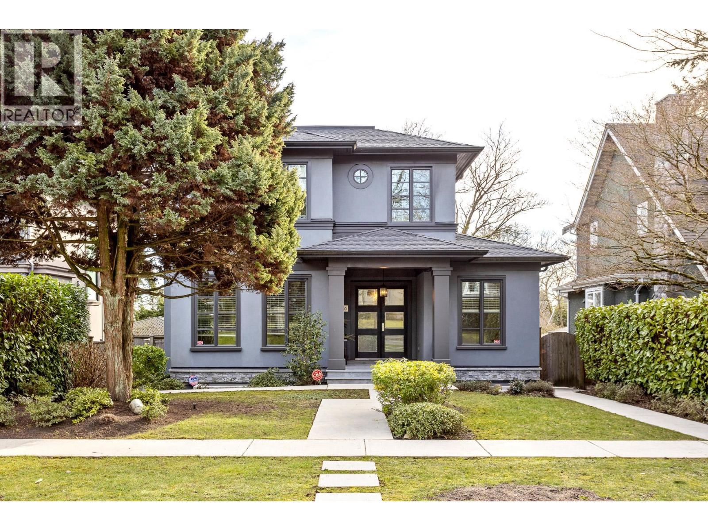Select your Favourite features
- Houseful
- BC
- Vancouver
- Kerrisdale
- 6287 Marguerite Street
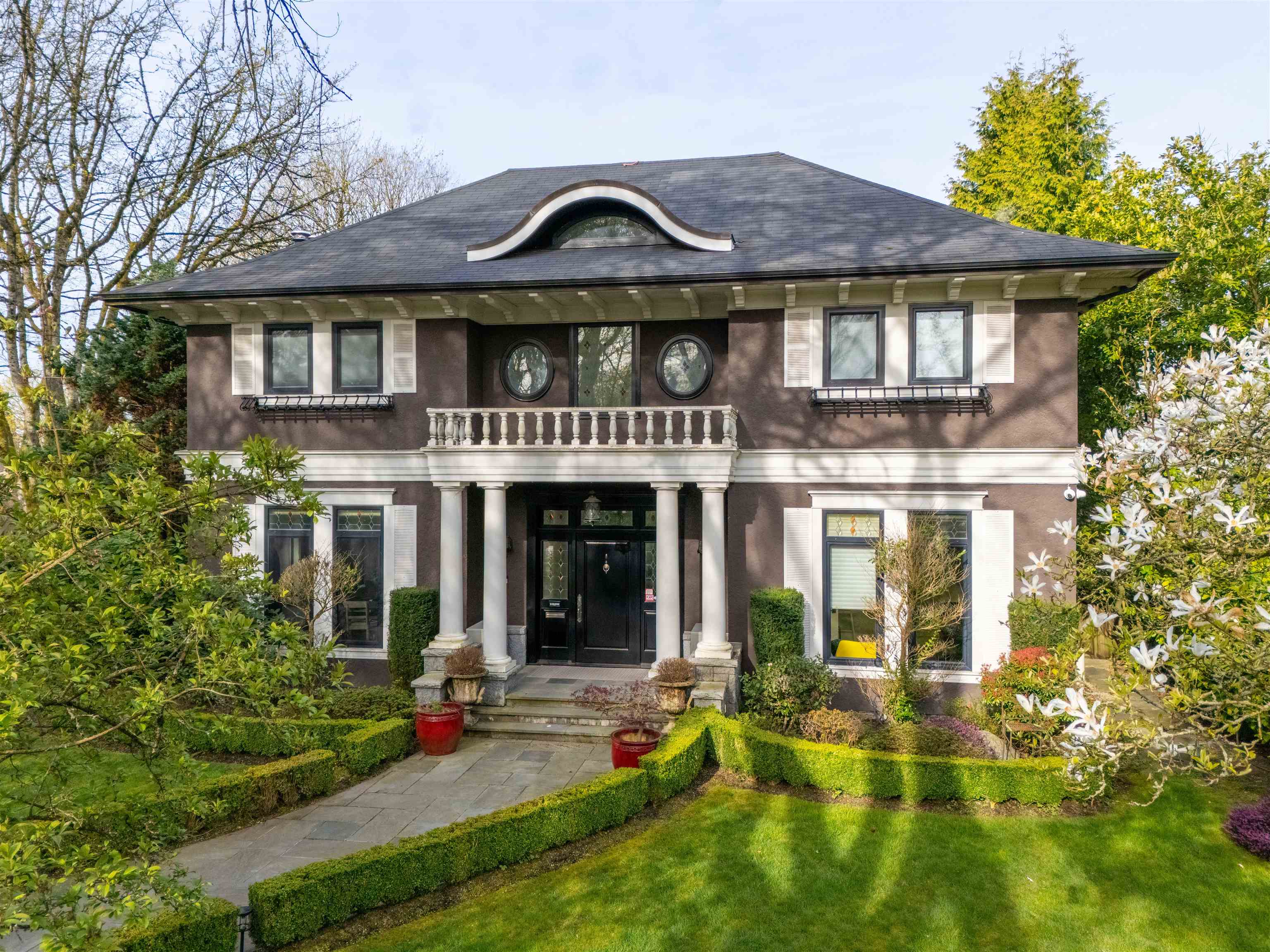
Highlights
Description
- Home value ($/Sqft)$1,453/Sqft
- Time on Houseful
- Property typeResidential
- Neighbourhood
- Median school Score
- Year built2003
- Mortgage payment
A Loy Layland masterpiece in prestigious South Granville, this stunning Georgian-inspired residence blends timeless elegance with modern luxury. Boasting 5,800 sq ft of refined living, it welcomes you with a grand double-height foyer, a hand-painted cupola dome, and dazzling Schonbek chandeliers. The open layout features a gourmet kitchen with 2022 replaced top-tier appliances, a cozy theatre, elegant library, and expansive double-glazed Euroline windows. Situated on an 11,000 sq ft beautifully landscaped corner lot. This home offers impeccable millwork, top-ranked school catchments, and a serene location to complete this exceptional offering. Tenanted, need min. 72hr notice. Showing Oct 18 3-4pm BY APPT ONLY!!
MLS®#R2989976 updated 1 week ago.
Houseful checked MLS® for data 1 week ago.
Home overview
Amenities / Utilities
- Heat source Radiant
- Sewer/ septic Sanitary sewer, septic tank
Exterior
- Construction materials
- Foundation
- Roof
- # parking spaces 3
- Parking desc
Interior
- # full baths 4
- # half baths 1
- # total bathrooms 5.0
- # of above grade bedrooms
- Appliances Washer/dryer, dishwasher, refrigerator, stove
Location
- Area Bc
- View No
- Water source Public
- Zoning description Rs-3
- Directions 6f5013a6665d1a278bd3008ce64ae993
Lot/ Land Details
- Lot dimensions 11929.54
Overview
- Lot size (acres) 0.27
- Basement information Full
- Building size 5428.0
- Mls® # R2989976
- Property sub type Single family residence
- Status Active
- Virtual tour
- Tax year 2024
Rooms Information
metric
- Bedroom 3.581m X 5.232m
Level: Above - Bedroom 3.15m X 4.394m
Level: Above - Primary bedroom 4.572m X 3.962m
Level: Above - Media room 5.766m X 4.953m
Level: Basement - Games room 4.191m X 8.661m
Level: Basement - Recreation room 14.63m X 10.236m
Level: Basement - Bedroom 3.327m X 5.105m
Level: Basement - Storage 2.87m X 3.734m
Level: Basement - Laundry 2.845m X 3.023m
Level: Main - Eating area 3.861m X 4.293m
Level: Main - Kitchen 4.42m X 3.81m
Level: Main - Dining room 4.42m X 2.743m
Level: Main - Family room 4.572m X 5.232m
Level: Main - Den 3.81m X 3.454m
Level: Main - Foyer 2.642m X 5.842m
Level: Main - Living room 4.267m X 5.385m
Level: Main - Wok kitchen 1.702m X 1.88m
Level: Main
SOA_HOUSEKEEPING_ATTRS
- Listing type identifier Idx

Lock your rate with RBC pre-approval
Mortgage rate is for illustrative purposes only. Please check RBC.com/mortgages for the current mortgage rates
$-21,035
/ Month25 Years fixed, 20% down payment, % interest
$
$
$
%
$
%

Schedule a viewing
No obligation or purchase necessary, cancel at any time



