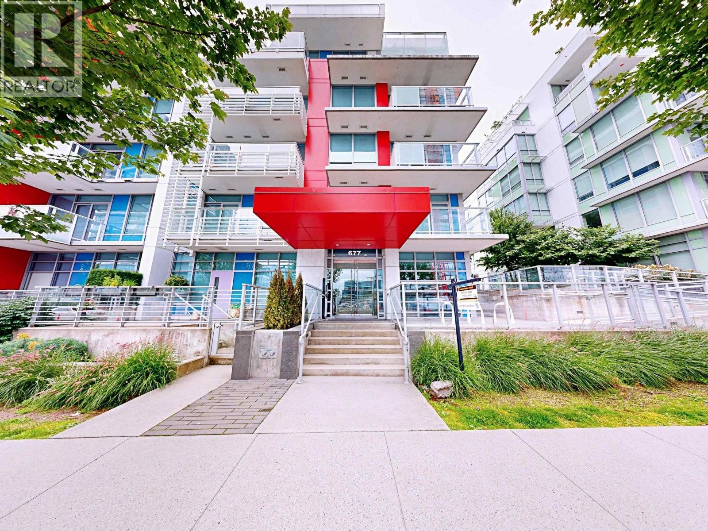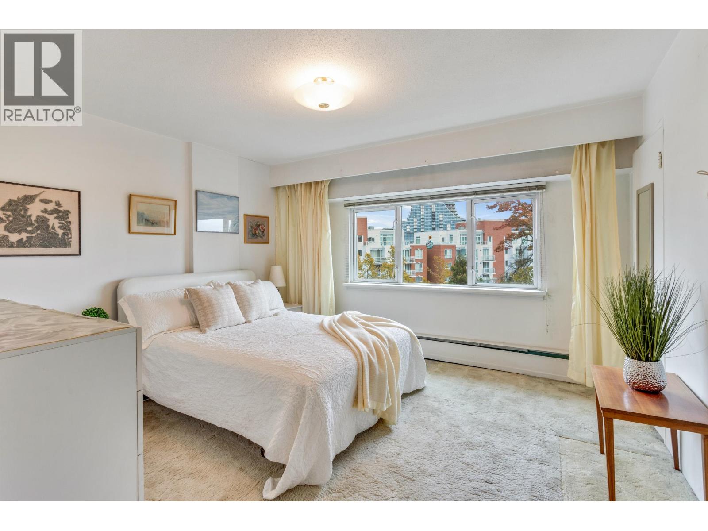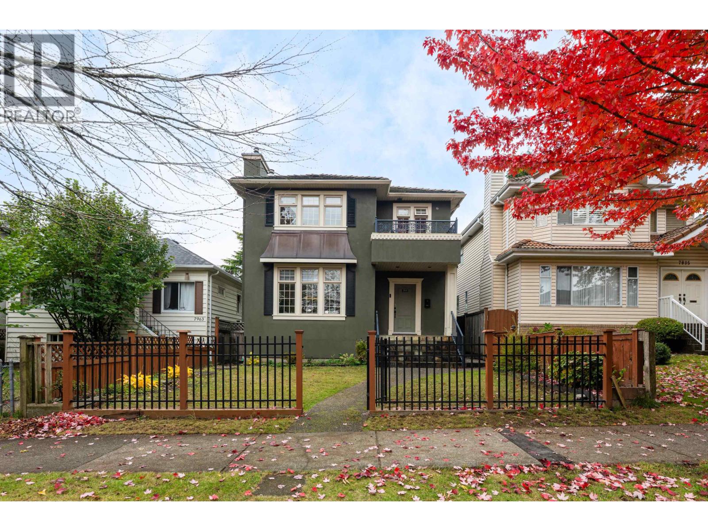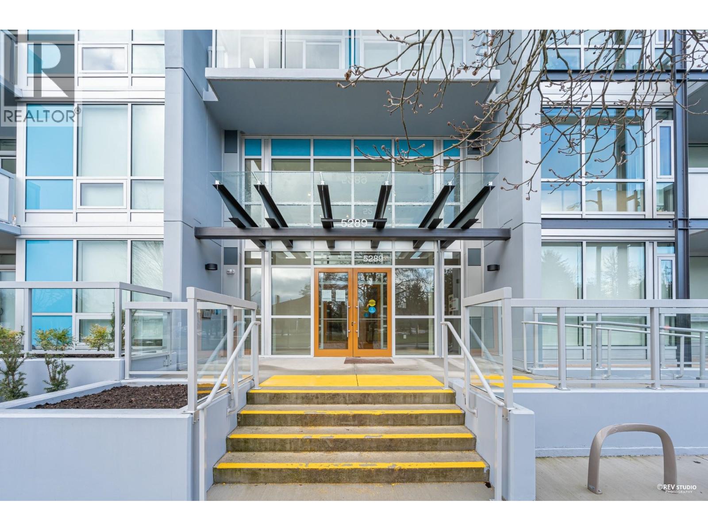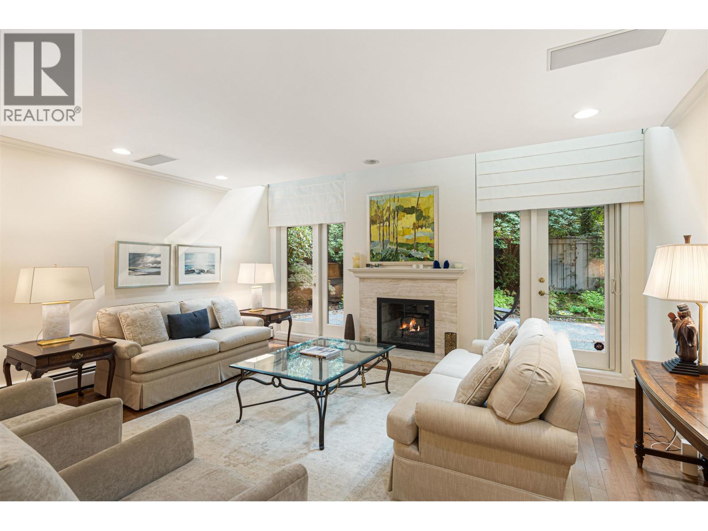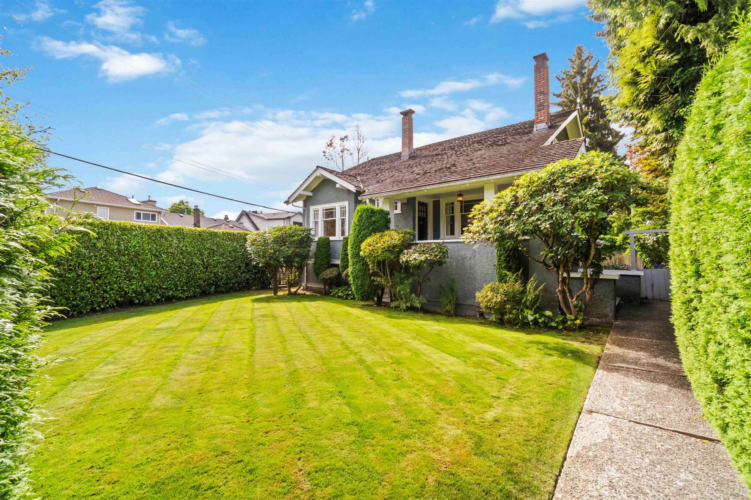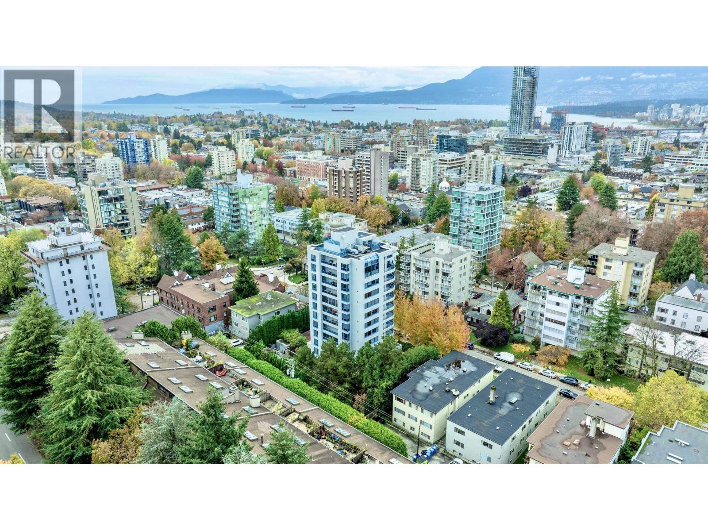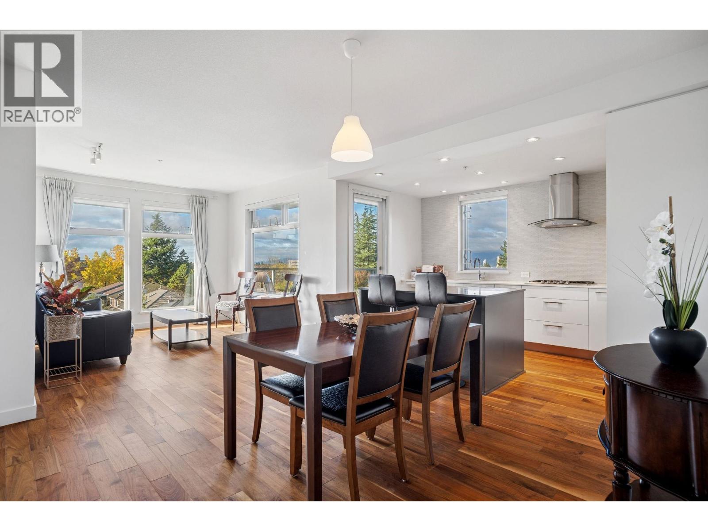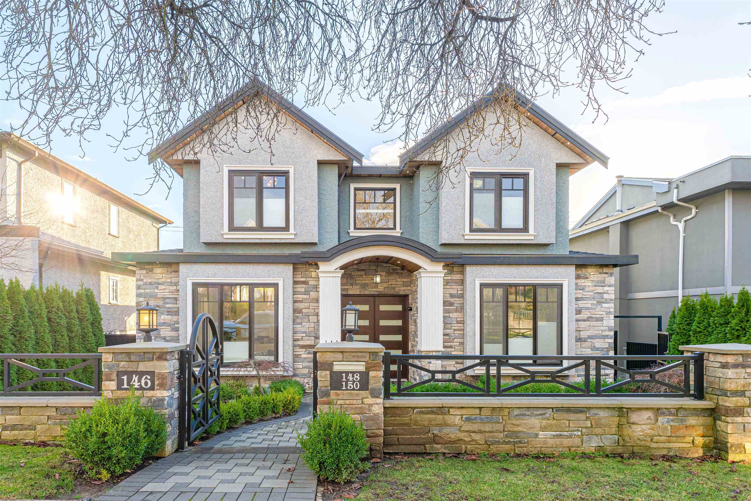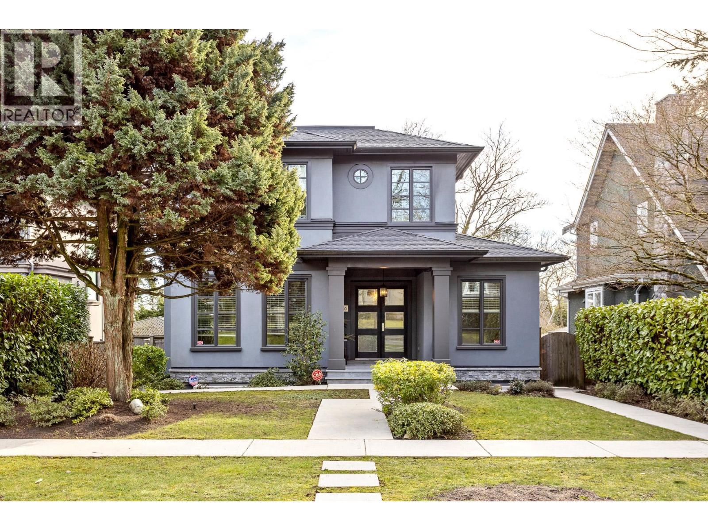Select your Favourite features
- Houseful
- BC
- Vancouver
- Kerrisdale
- 6299 Angus Drive
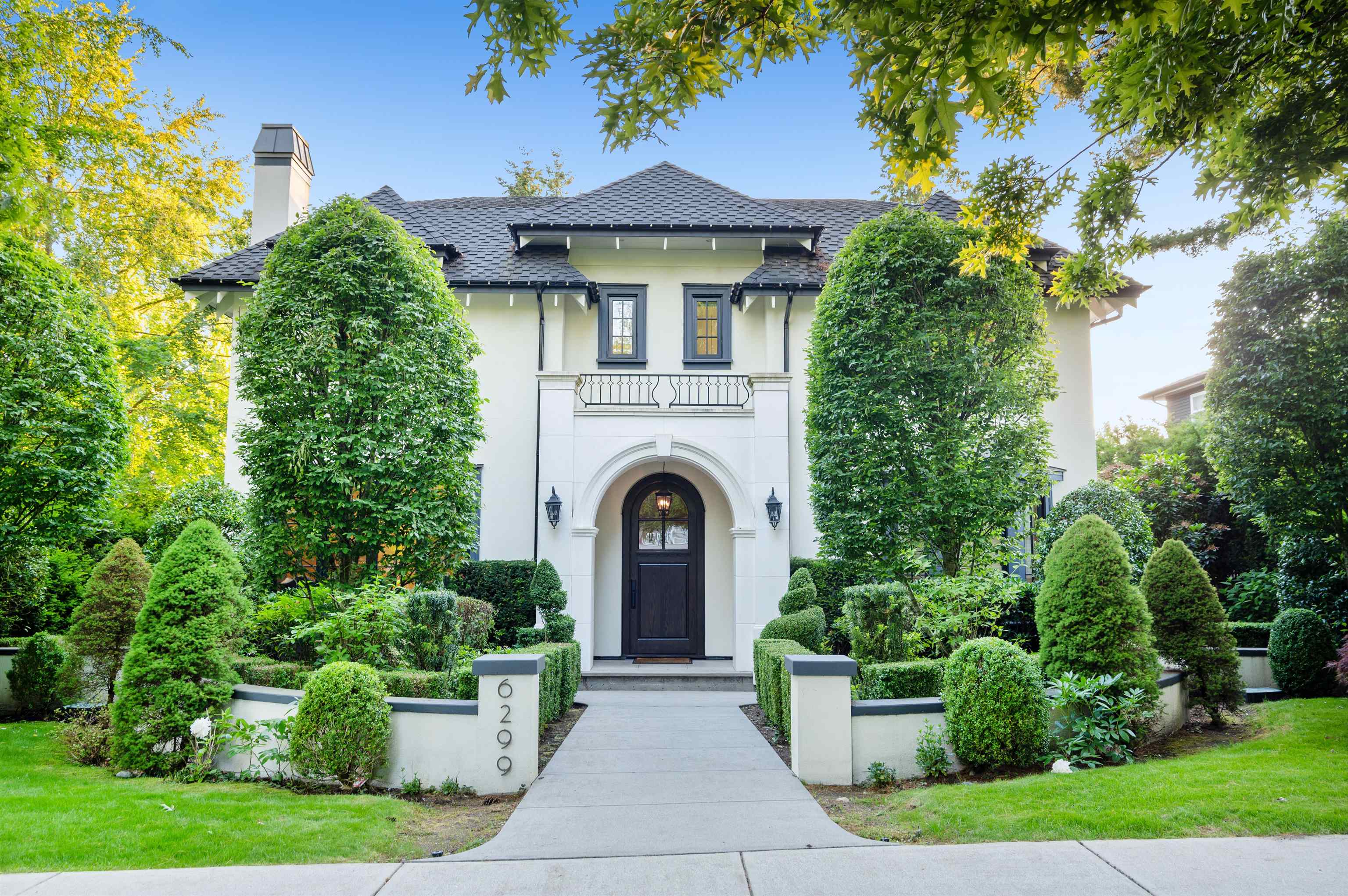
Highlights
Description
- Home value ($/Sqft)$1,878/Sqft
- Time on Houseful
- Property typeResidential
- Neighbourhood
- CommunityShopping Nearby
- Median school Score
- Year built2014
- Mortgage payment
Guess what? This extraordinary corner home is for those who value design, technology, and location — all in one. Ideally located just steps to Maple Grove Elementary & Magee Secondary. Step inside and you'll see craftsmanship, sophistication, & bespoke luxury. The open-concept layout is flooded with natural light—perfect for elegant entertaining & everyday living. Designed with the modern lifestyle in mind, the home is fully integrated with radiant in-floor heating, smart-home integration, private media room, golf simulator, designer bar, and climate-controlled wine room. The chef’s kitchen is outfitted with Wolf appliances & a full wok kitchen. Quick access to Kerrisdale Village, UBC, golf clubs, Oakridge mall etc. This offers the best of luxury, innovation, and Westside convenience!
MLS®#R3012259 updated 4 months ago.
Houseful checked MLS® for data 4 months ago.
Home overview
Amenities / Utilities
- Heat source Radiant
- Sewer/ septic Public sewer, sanitary sewer, storm sewer
Exterior
- Construction materials
- Foundation
- Roof
- Fencing Fenced
- # parking spaces 3
- Parking desc
Interior
- # full baths 6
- # half baths 1
- # total bathrooms 7.0
- # of above grade bedrooms
- Appliances Washer/dryer, dishwasher, refrigerator, stove, microwave, oven, wine cooler
Location
- Community Shopping nearby
- Area Bc
- Water source Public
- Zoning description R1-1
- Directions 05450686c04d6118ea079366411e842e
Lot/ Land Details
- Lot dimensions 9247.12
Overview
- Lot size (acres) 0.21
- Basement information Finished
- Building size 5261.0
- Mls® # R3012259
- Property sub type Single family residence
- Status Active
- Tax year 2024
Rooms Information
metric
- Bedroom 3.353m X 3.505m
Level: Above - Bedroom 3.658m X 3.353m
Level: Above - Bedroom 3.353m X 3.505m
Level: Above - Primary bedroom 4.674m X 4.267m
Level: Above - Playroom 3.962m X 4.267m
Level: Basement - Bedroom 3.404m X 3.353m
Level: Basement - Recreation room 4.267m X 7.925m
Level: Basement - Laundry 3.353m X 2.337m
Level: Basement - Media room 5.639m X 4.42m
Level: Basement - Bedroom 3.404m X 3.353m
Level: Basement - Living room 3.353m X 4.572m
Level: Main - Foyer 3.048m X 3.048m
Level: Main - Dining room 5.334m X 3.962m
Level: Main - Wok kitchen 3.099m X 2.794m
Level: Main - Nook 4.674m X 4.267m
Level: Main - Office 3.607m X 3.353m
Level: Main - Family room 3.099m X 2.794m
Level: Main - Kitchen 3.505m X 4.724m
Level: Main
SOA_HOUSEKEEPING_ATTRS
- Listing type identifier Idx

Lock your rate with RBC pre-approval
Mortgage rate is for illustrative purposes only. Please check RBC.com/mortgages for the current mortgage rates
$-26,347
/ Month25 Years fixed, 20% down payment, % interest
$
$
$
%
$
%

Schedule a viewing
No obligation or purchase necessary, cancel at any time



