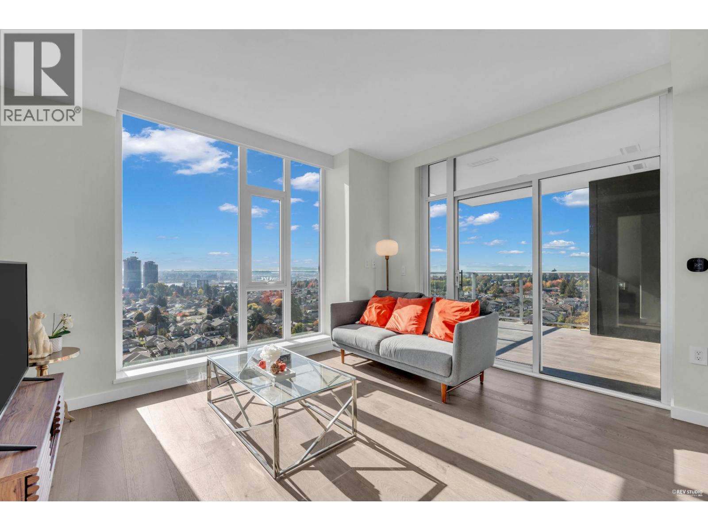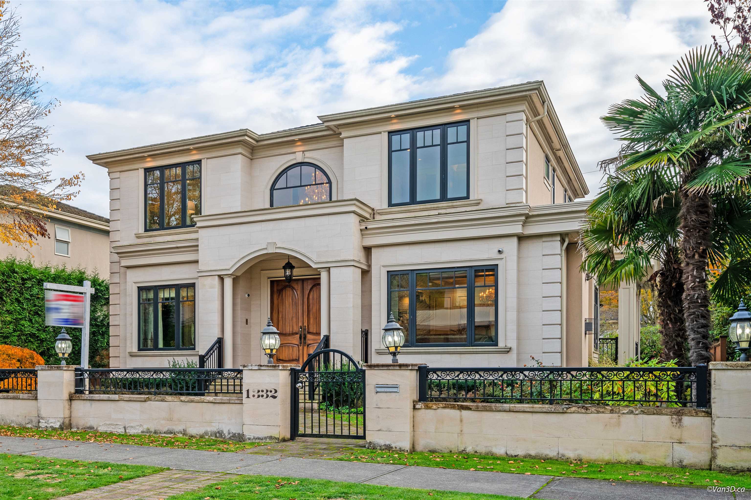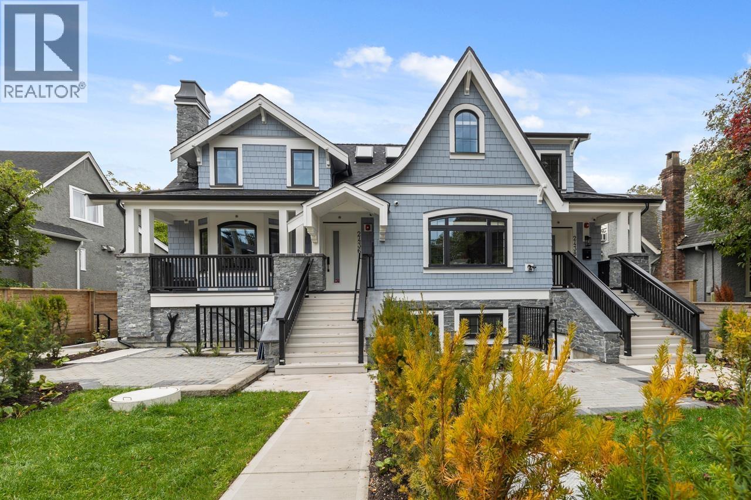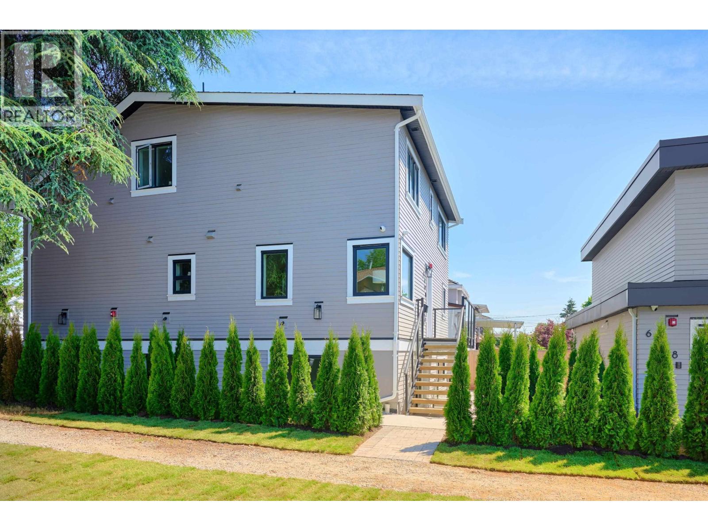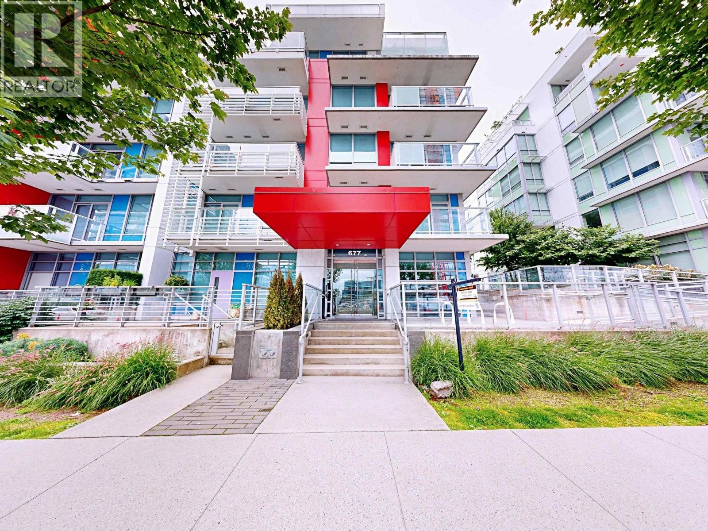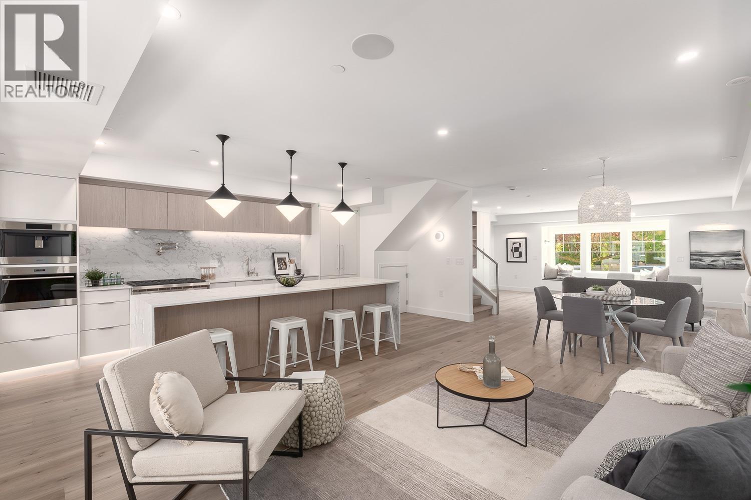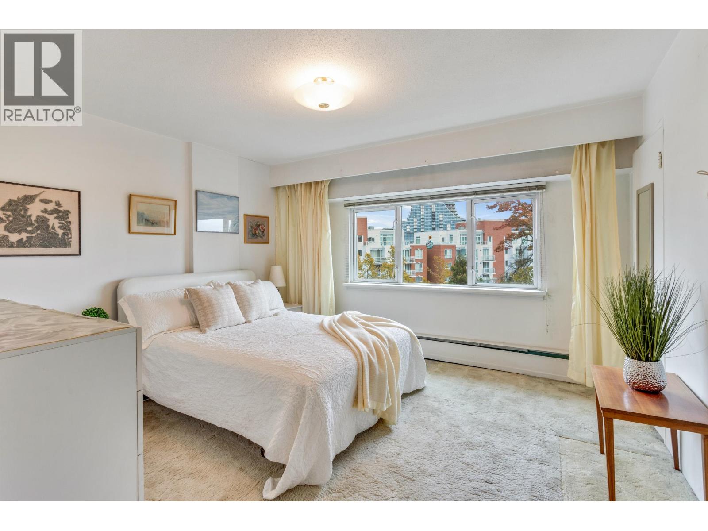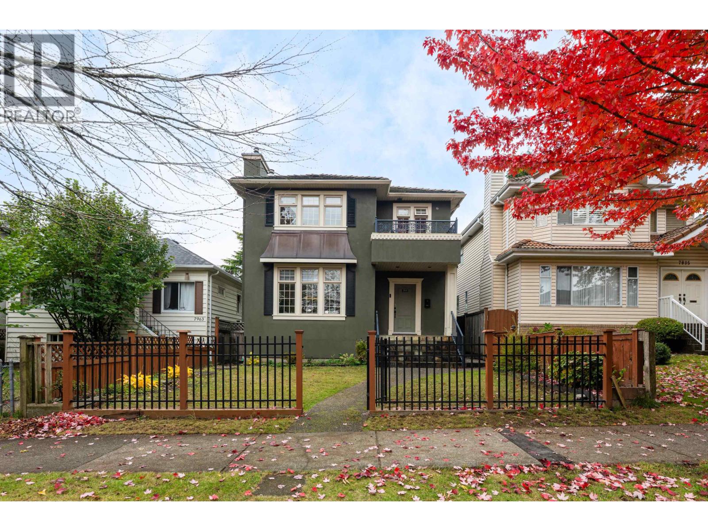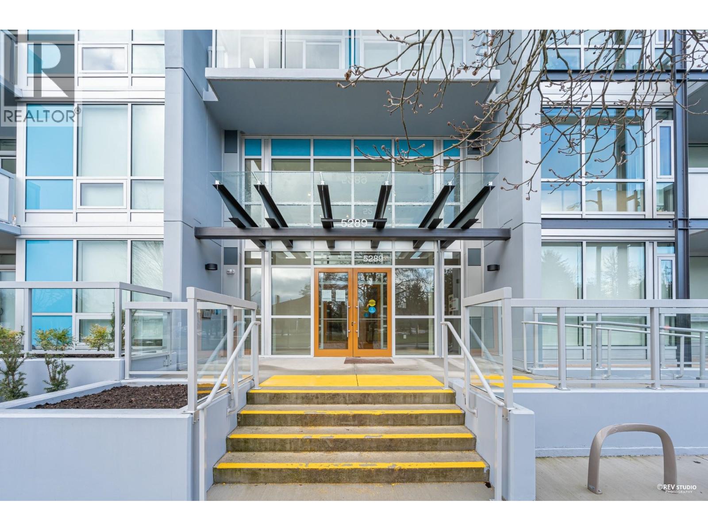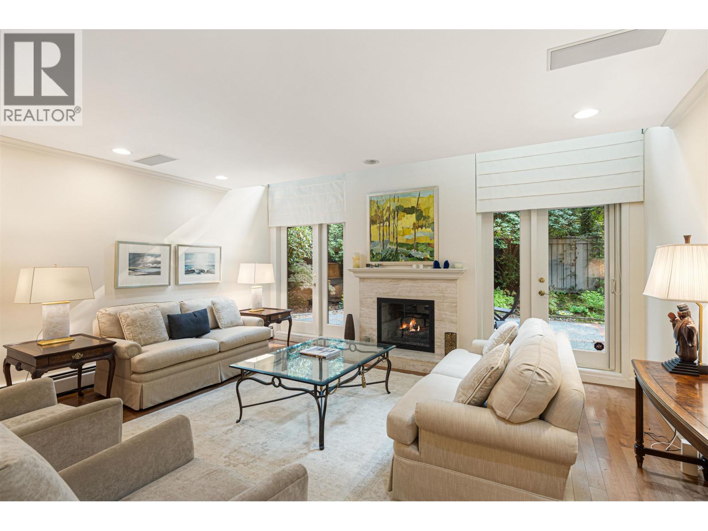Select your Favourite features
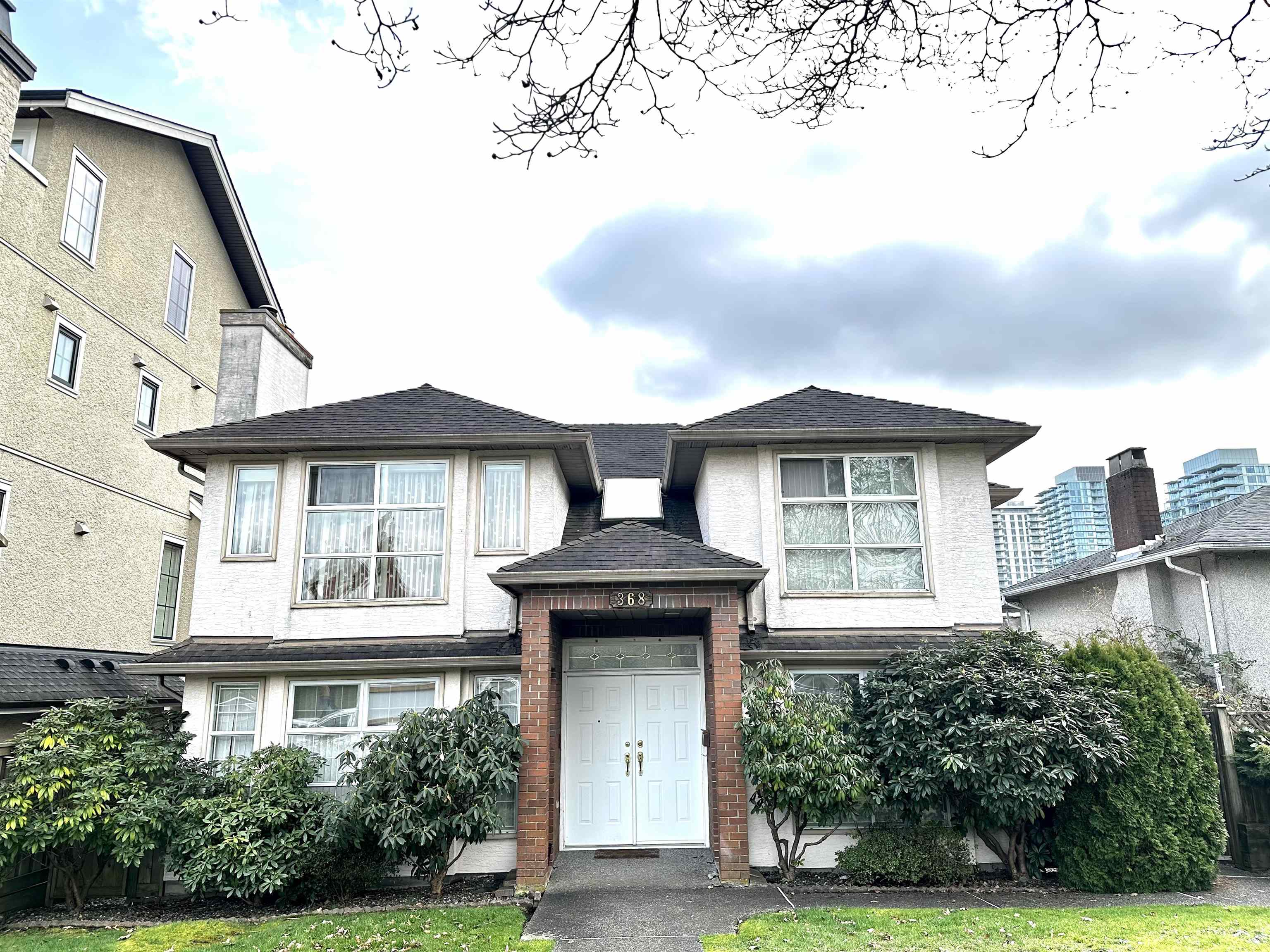
Highlights
Description
- Home value ($/Sqft)$1,743/Sqft
- Time on Houseful
- Property typeResidential
- Neighbourhood
- CommunityShopping Nearby
- Median school Score
- Year built1991
- Mortgage payment
Prime location directly facing Winona Park, with convenient access to Marine Gateway, Canada Line, Richmond, Vancouver International Airport, Oakridge, and downtown. Located within the catchment areas of JW Sexsmith Elementary and Winston Churchill Secondary. Zoned RM-9 and part of the Marpole Community Plan, allowing for apartment buildings up to 4 storeys. Land assembly opportunity with the neighbouring property at 380 W 62nd Avenue. A development application has already been approved for a project featuring an 18-unit complex, including a 4-storey townhouse at the front and a 3-storey townhouse at the rear. Development permit expected in the coming months. Don't miss this exceptional opportunity to hold or redevelop!
MLS®#R2975207 updated 7 months ago.
Houseful checked MLS® for data 7 months ago.
Home overview
Amenities / Utilities
- Heat source Baseboard, hot water
- Sewer/ septic Public sewer, sanitary sewer
Exterior
- Construction materials
- Foundation
- Roof
- # parking spaces 2
- Parking desc
Interior
- # full baths 5
- # total bathrooms 5.0
- # of above grade bedrooms
- Appliances Washer/dryer, dishwasher, refrigerator, cooktop, microwave
Location
- Community Shopping nearby
- Area Bc
- Water source Public
- Zoning description Rm-9
Lot/ Land Details
- Lot dimensions 5227.2
Overview
- Lot size (acres) 0.12
- Basement information Crawl space, full
- Building size 3155.0
- Mls® # R2975207
- Property sub type Single family residence
- Status Active
- Tax year 2024
Rooms Information
metric
- Primary bedroom 4.267m X 4.267m
Level: Above - Bedroom 3.048m X 3.658m
Level: Above - Bedroom 3.353m X 3.658m
Level: Above - Bedroom 3.048m X 3.658m
Level: Above - Bedroom 3.048m X 3.353m
Level: Basement - Flex room 2.438m X 2.438m
Level: Basement - Bedroom 2.743m X 3.353m
Level: Basement - Kitchen 2.438m X 1.219m
Level: Basement - Living room 4.267m X 4.572m
Level: Main - Dining room 3.658m X 4.267m
Level: Main - Kitchen 3.353m X 3.658m
Level: Main - Den 3.353m X 3.658m
Level: Main - Nook 2.134m X 3.658m
Level: Main - Family room 3.658m X 4.572m
Level: Main
SOA_HOUSEKEEPING_ATTRS
- Listing type identifier Idx

Lock your rate with RBC pre-approval
Mortgage rate is for illustrative purposes only. Please check RBC.com/mortgages for the current mortgage rates
$-14,667
/ Month25 Years fixed, 20% down payment, % interest
$
$
$
%
$
%

Schedule a viewing
No obligation or purchase necessary, cancel at any time

