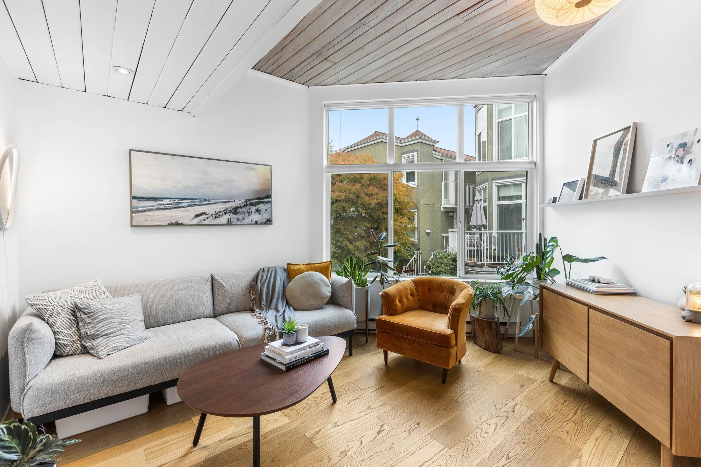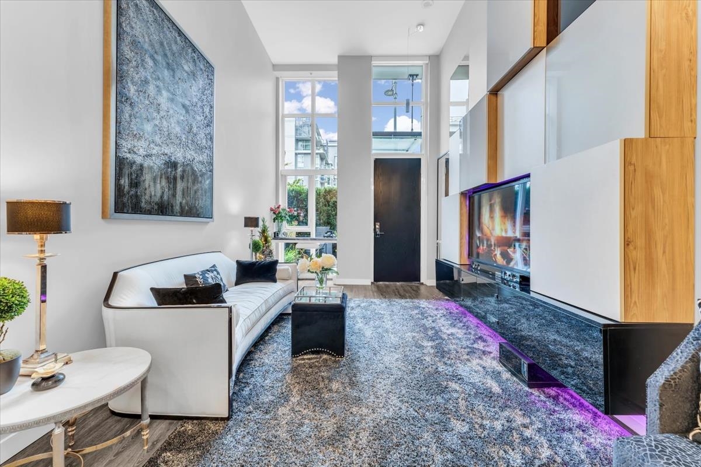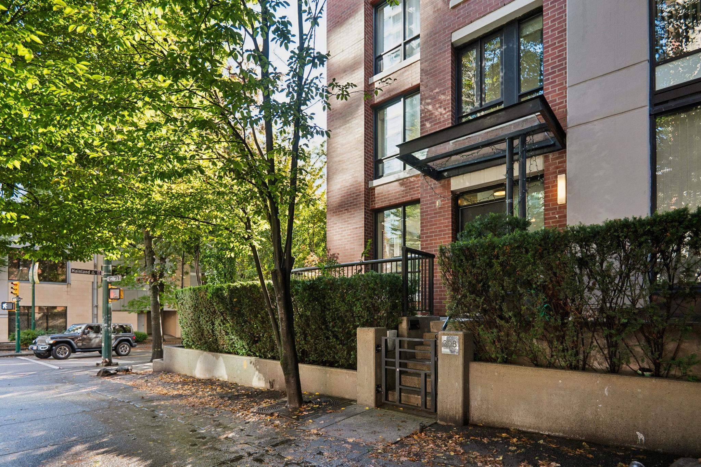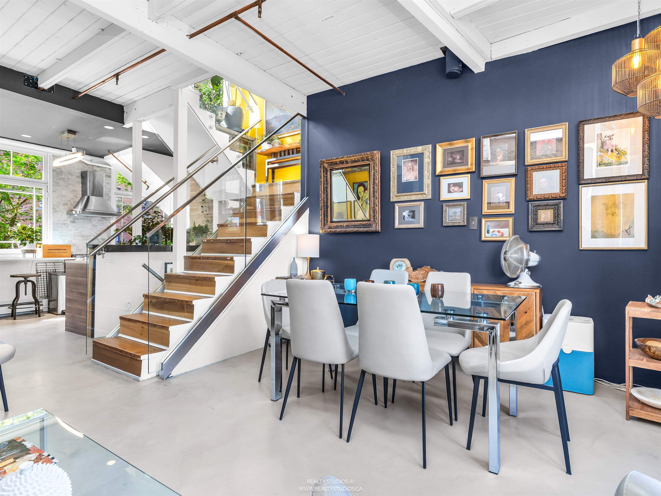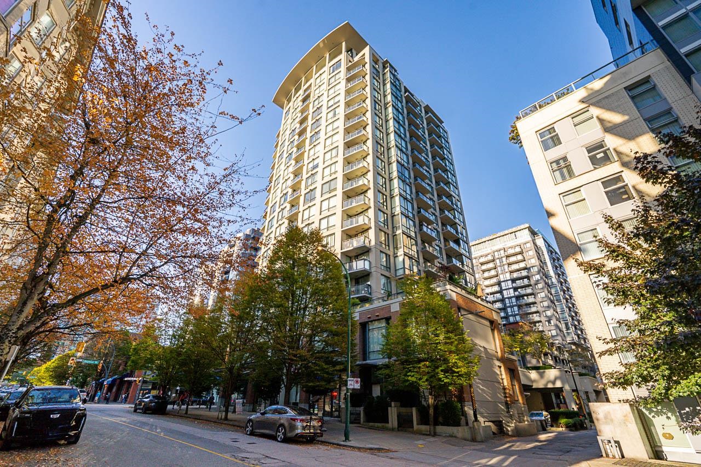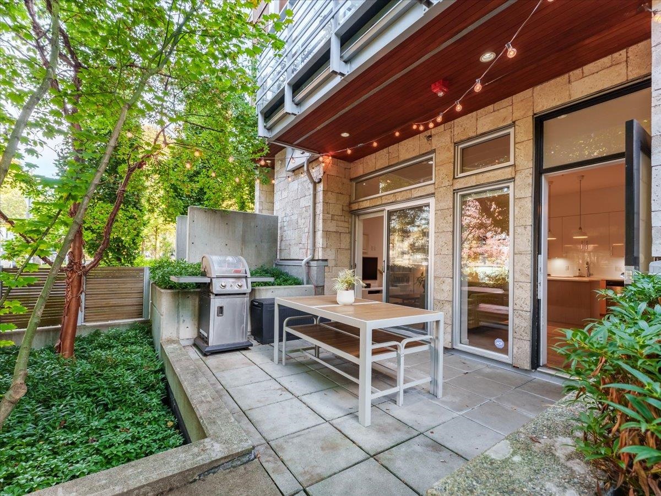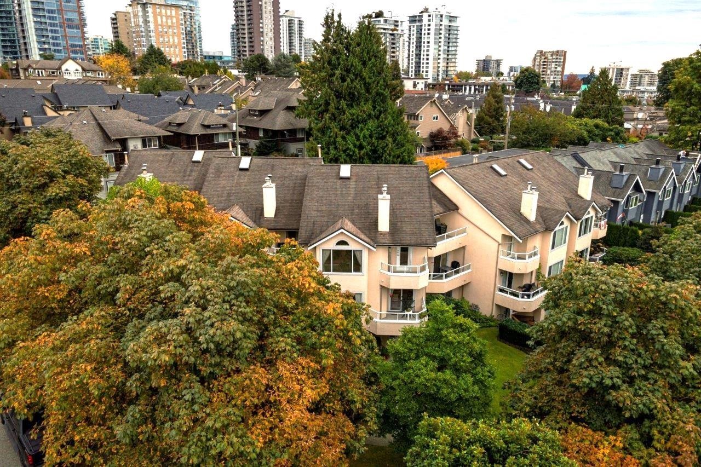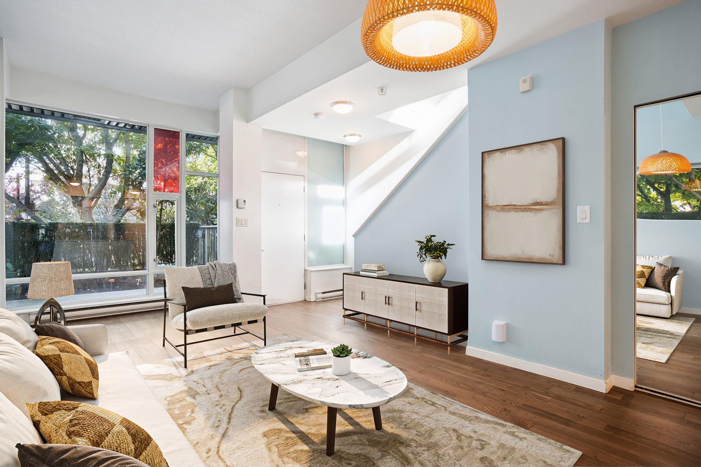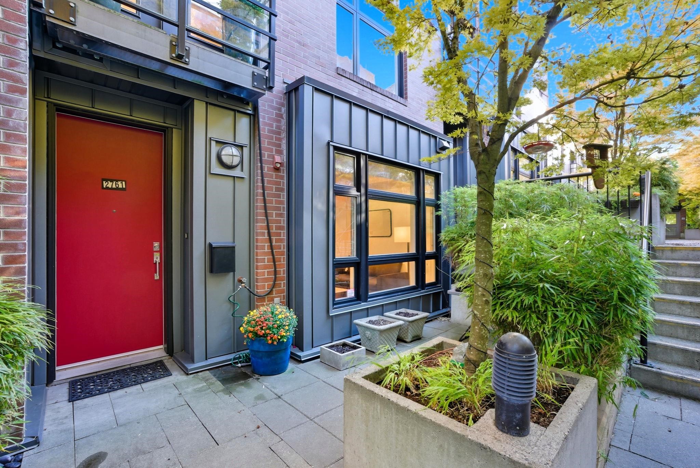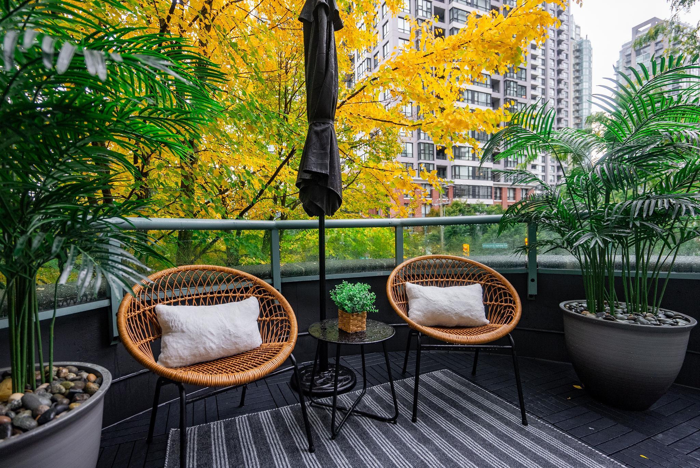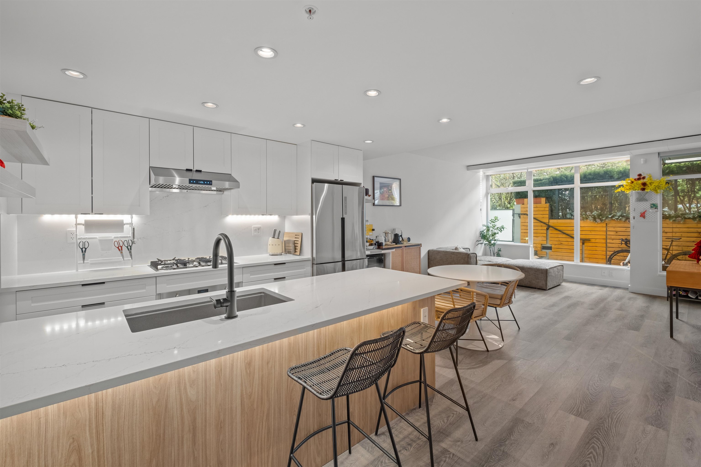Select your Favourite features
- Houseful
- BC
- Vancouver
- Downtown Vancouver
- 63 Keefer Place #th6
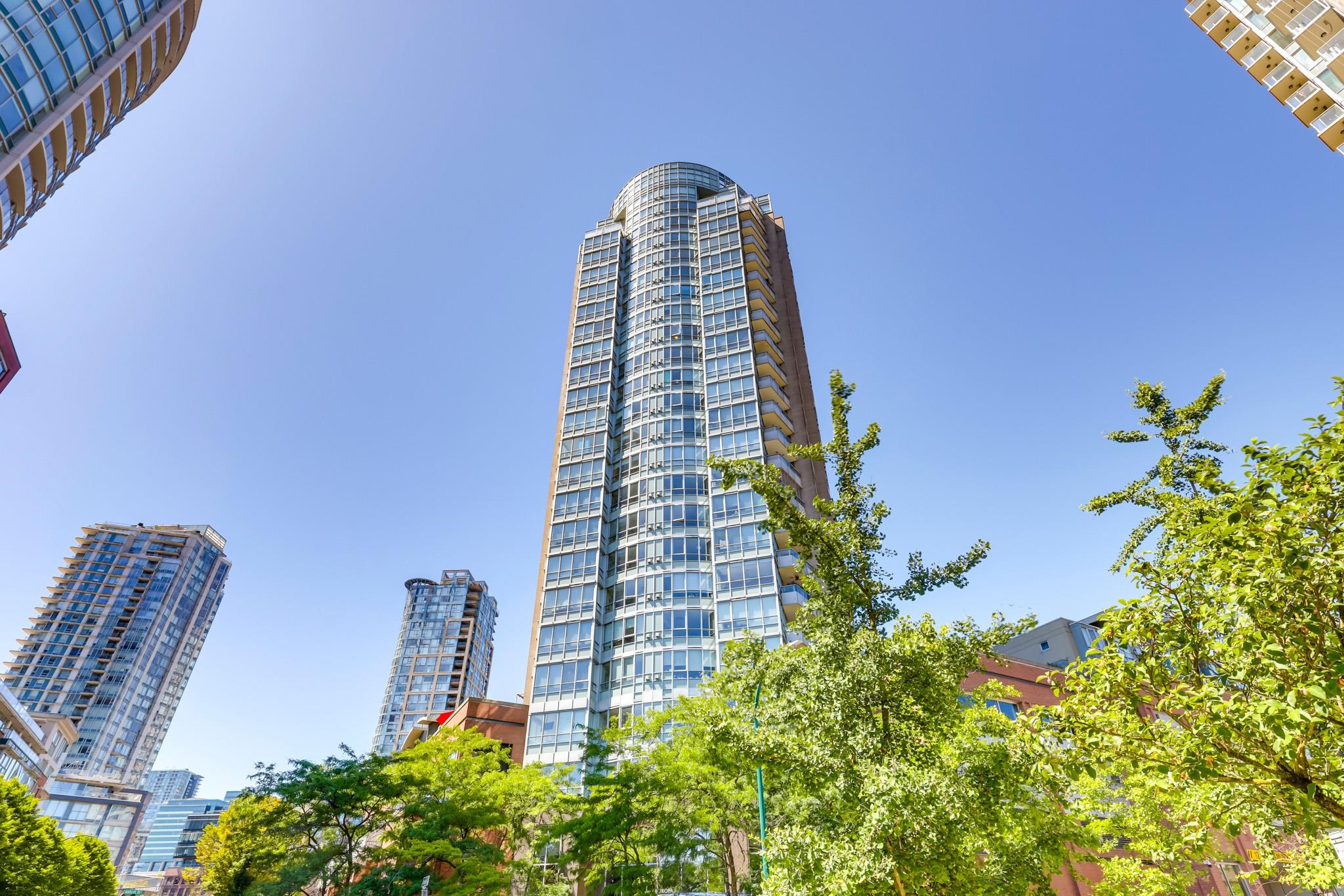
63 Keefer Place #th6
For Sale
32 Days
$948,888 $60K
$888,888
3 beds
3 baths
1,223 Sqft
63 Keefer Place #th6
For Sale
32 Days
$948,888 $60K
$888,888
3 beds
3 baths
1,223 Sqft
Highlights
Description
- Home value ($/Sqft)$727/Sqft
- Time on Houseful
- Property typeResidential
- Neighbourhood
- CommunityShopping Nearby
- Median school Score
- Year built1999
- Mortgage payment
Very secure and quiet 3 bed, 2.5 baths, 2 level 5th flr T/H. Over $100K in recent renos: laminate floors on main, plush carpeting on staircase + 2nd lvl, chic vinyl flooring in washrooms, high-end stainless steel washer & dryer, refrigerator, gas stove and dishwasher from Whirlpool and Samsung. 3 spacious bedrooms with ample closet in the primary [can accommodate a king bed]. Gas fireplace. Generous 17’ x 11’ patio adjacent to huge communal garden and playground. Amenities: concierge, gym, I/D pool, hot tub, large sauna and meeting room. One U/G parking and a bike storage locker. Close to Skytrain, Crosstown School, Park, the new St Paul’s, Costco, Nester’s Market, T&T grocery and Int’l Village, Roger’s Arena, BC Place and restaurants. A city centre garden oasis and fabulous family home!
MLS®#R3050084 updated 12 hours ago.
Houseful checked MLS® for data 12 hours ago.
Home overview
Amenities / Utilities
- Heat source Hot water, natural gas
- Sewer/ septic Public sewer
Exterior
- Construction materials
- Foundation
- Roof
- # parking spaces 1
- Parking desc
Interior
- # full baths 2
- # half baths 1
- # total bathrooms 3.0
- # of above grade bedrooms
- Appliances Washer/dryer, dishwasher, refrigerator, stove
Location
- Community Shopping nearby
- Area Bc
- View No
- Water source Public
- Zoning description Cd-1
Overview
- Basement information None
- Building size 1223.0
- Mls® # R3050084
- Property sub type Townhouse
- Status Active
- Tax year 2025
Rooms Information
metric
- Bedroom 2.718m X 3.734m
Level: Above - Primary bedroom 3.48m X 3.912m
Level: Above - Bedroom 2.616m X 3.607m
Level: Above - Kitchen 2.565m X 3.429m
Level: Main - Foyer 1.346m X 1.397m
Level: Main - Living room 3.454m X 6.121m
Level: Main - Dining room 3.048m X 3.353m
Level: Main
SOA_HOUSEKEEPING_ATTRS
- Listing type identifier Idx

Lock your rate with RBC pre-approval
Mortgage rate is for illustrative purposes only. Please check RBC.com/mortgages for the current mortgage rates
$-2,370
/ Month25 Years fixed, 20% down payment, % interest
$
$
$
%
$
%

Schedule a viewing
No obligation or purchase necessary, cancel at any time
Nearby Homes
Real estate & homes for sale nearby

