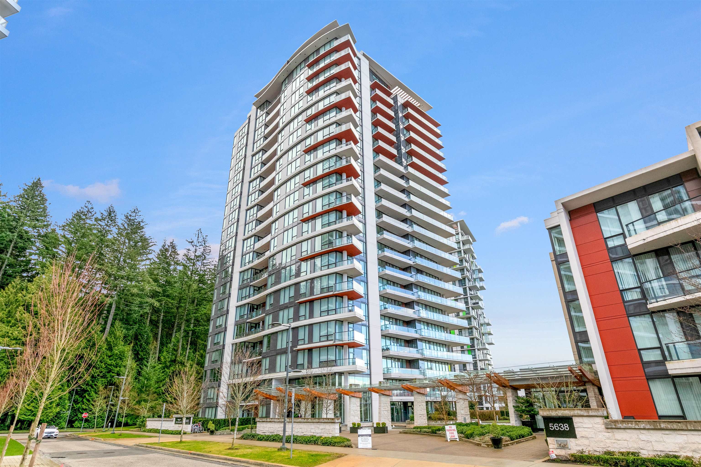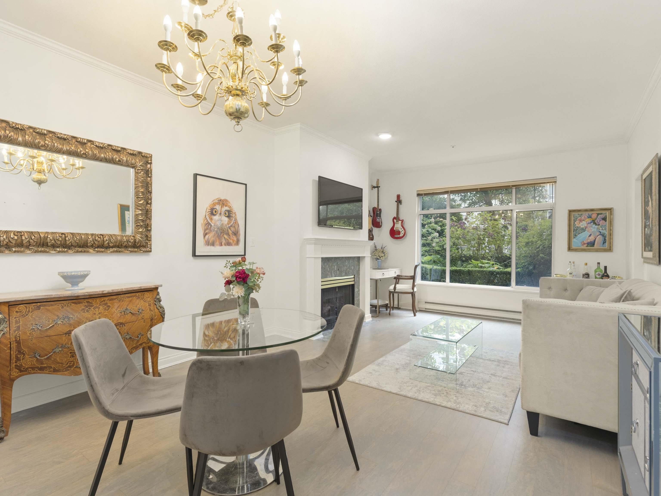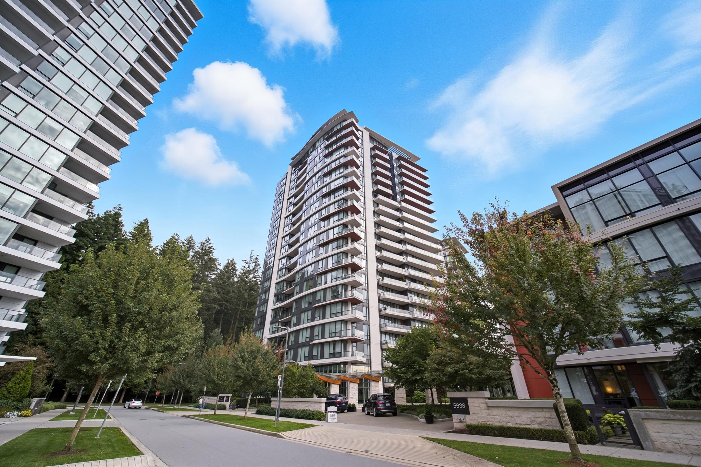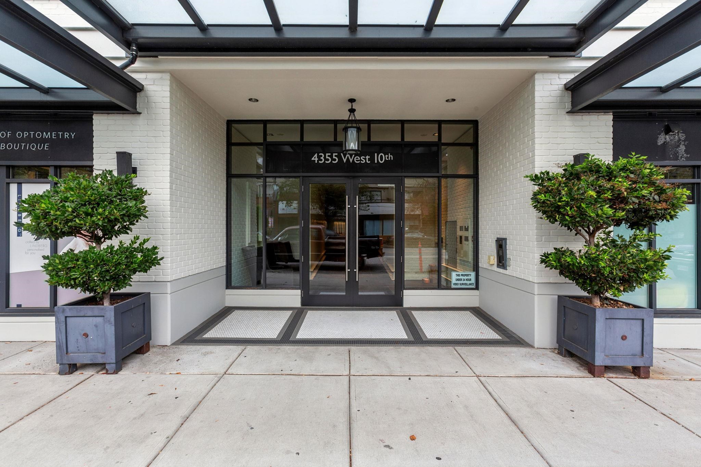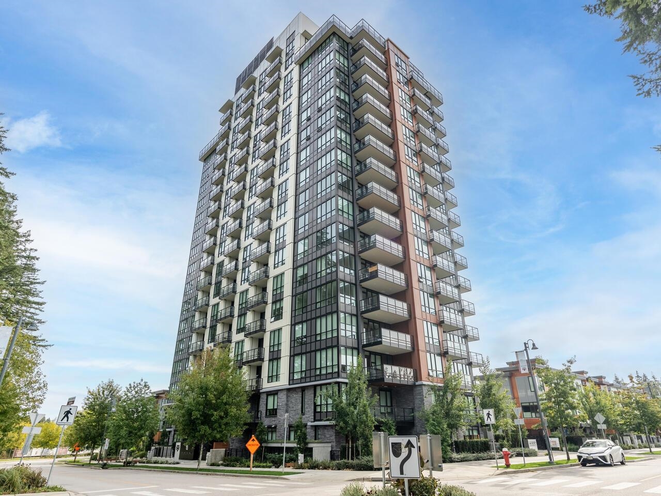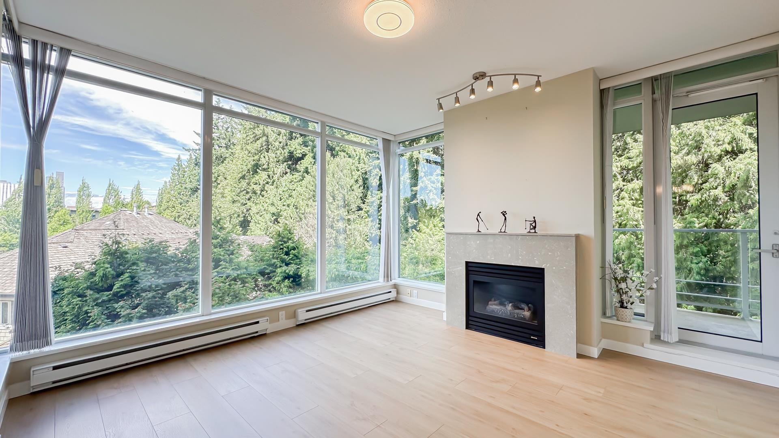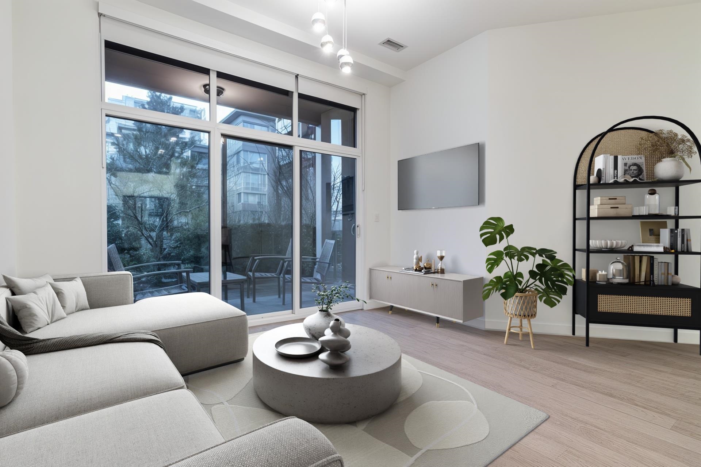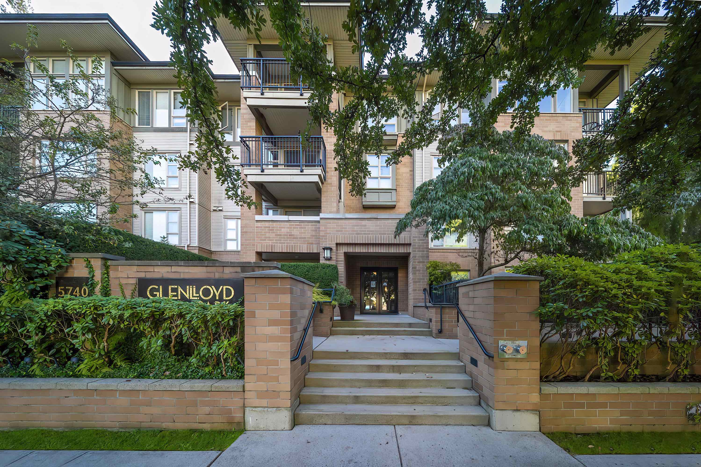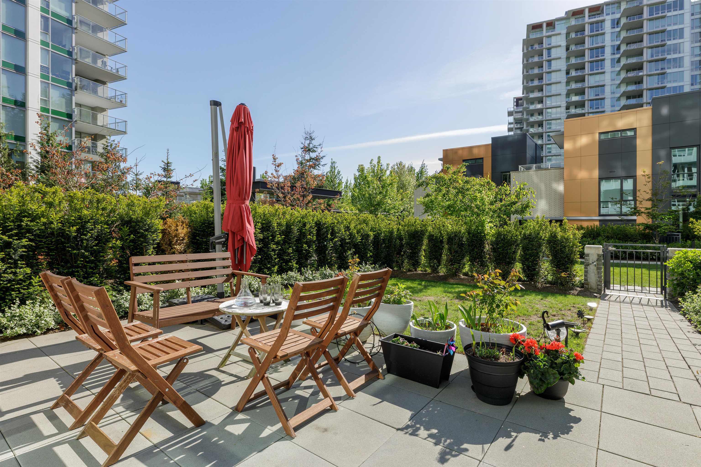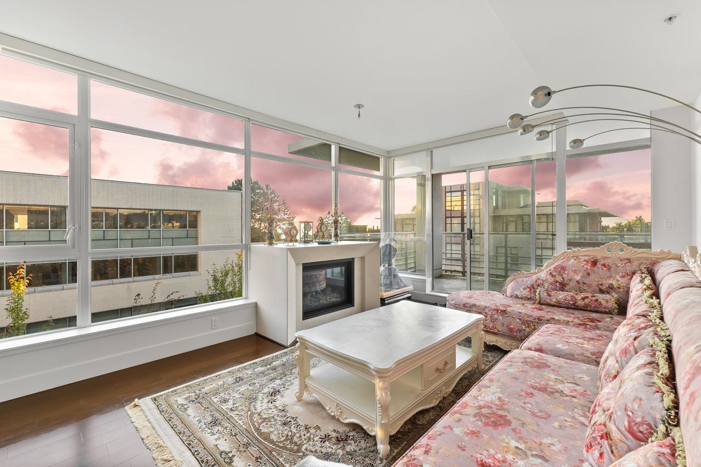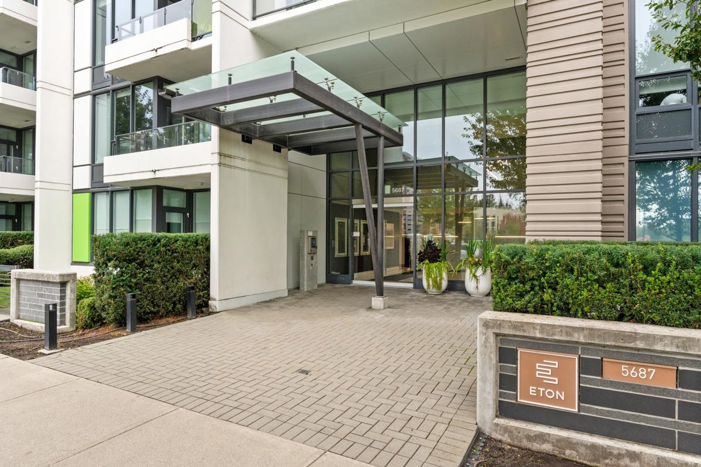Select your Favourite features
- Houseful
- BC
- Vancouver
- University Endowment Lands
- 6328 Larkin Drive #312
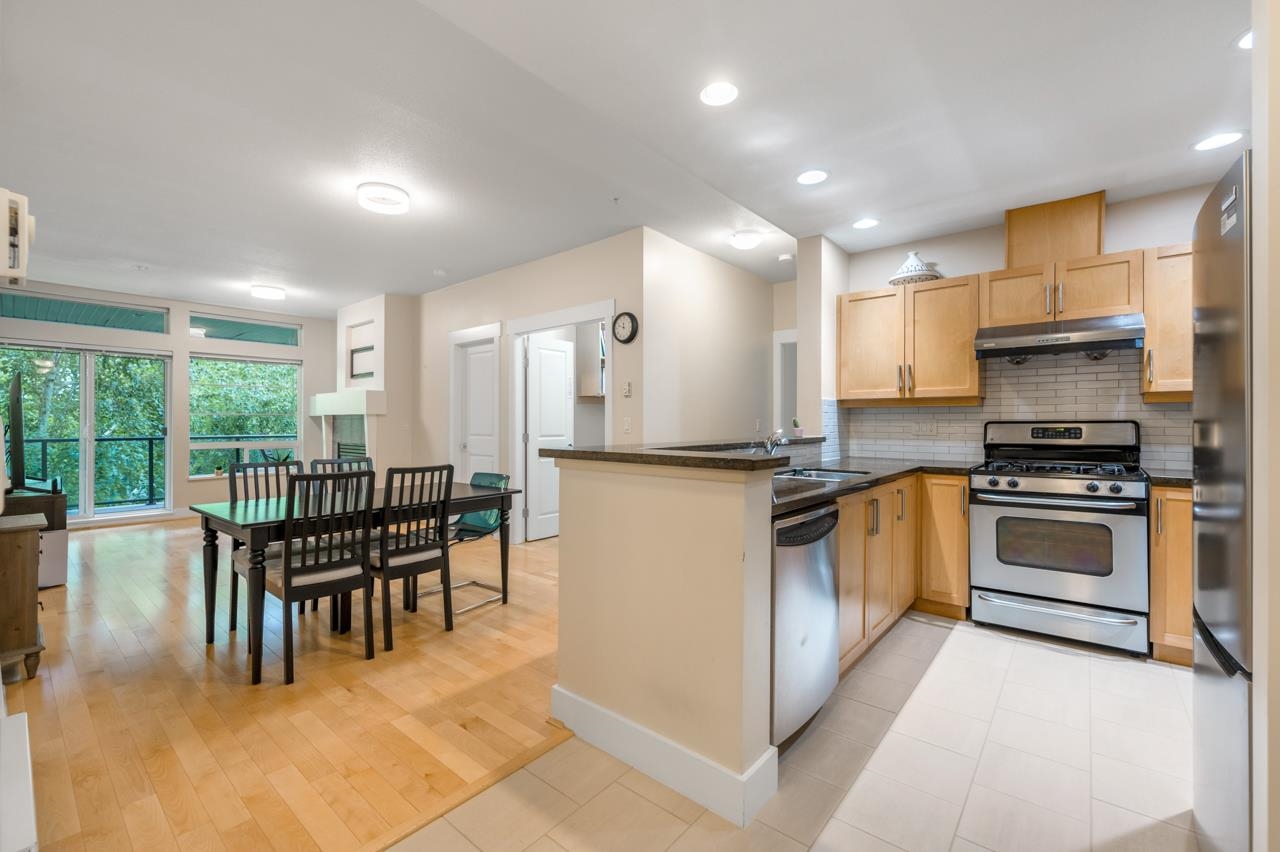
Highlights
Description
- Home value ($/Sqft)$1,028/Sqft
- Time on Houseful
- Property typeResidential
- Neighbourhood
- CommunityShopping Nearby
- Median school Score
- Year built2004
- Mortgage payment
Enjoy West Coast living in the heart of UBC’s Hawthorn Place community at Journey by Adera! This 1,332 sqft rare and spacious 3-bedroom+den home features 3 full bathrooms incl. 2 ensuites—perfect for families or professionals. Features oversized windows, 9-foot ceilings, a cozy fireplace, and an open-concept layout. The gourmet kitchen offers granite countertops, gas stove, and a breakfast bar. Enjoy peaceful treetop views from the large covered balcony, providing excellent privacy. Steps to Old Barn Community Centre, close to Main Mall, transit, UBC Botanical Garden, and parks. Top school catchment: Norma Rose Point Elementary and University Hill Secondary. Includes 2 parking stalls with EV charger & a locker. Experience the best of UBC living in this exceptional home!
MLS®#R3040907 updated 17 hours ago.
Houseful checked MLS® for data 17 hours ago.
Home overview
Amenities / Utilities
- Heat source Baseboard
- Sewer/ septic Public sewer, sanitary sewer
Exterior
- # total stories 4.0
- Construction materials
- Foundation
- Roof
- # parking spaces 2
- Parking desc
Interior
- # full baths 3
- # total bathrooms 3.0
- # of above grade bedrooms
- Appliances Washer/dryer, dishwasher, refrigerator, stove
Location
- Community Shopping nearby
- Area Bc
- Subdivision
- Water source Public
- Zoning description Mf
Overview
- Basement information None
- Building size 1332.0
- Mls® # R3040907
- Property sub type Apartment
- Status Active
- Virtual tour
- Tax year 2024
Rooms Information
metric
- Living room 4.216m X 3.48m
Level: Main - Bedroom 4.521m X 3.226m
Level: Main - Kitchen 2.667m X 2.87m
Level: Main - Dining room 2.743m X 3.251m
Level: Main - Primary bedroom 3.81m X 3.48m
Level: Main - Den 1.575m X 2.134m
Level: Main - Walk-in closet 1.854m X 1.753m
Level: Main - Bedroom 3.454m X 2.667m
Level: Main
SOA_HOUSEKEEPING_ATTRS
- Listing type identifier Idx

Lock your rate with RBC pre-approval
Mortgage rate is for illustrative purposes only. Please check RBC.com/mortgages for the current mortgage rates
$-3,651
/ Month25 Years fixed, 20% down payment, % interest
$
$
$
%
$
%

Schedule a viewing
No obligation or purchase necessary, cancel at any time
Nearby Homes
Real estate & homes for sale nearby

