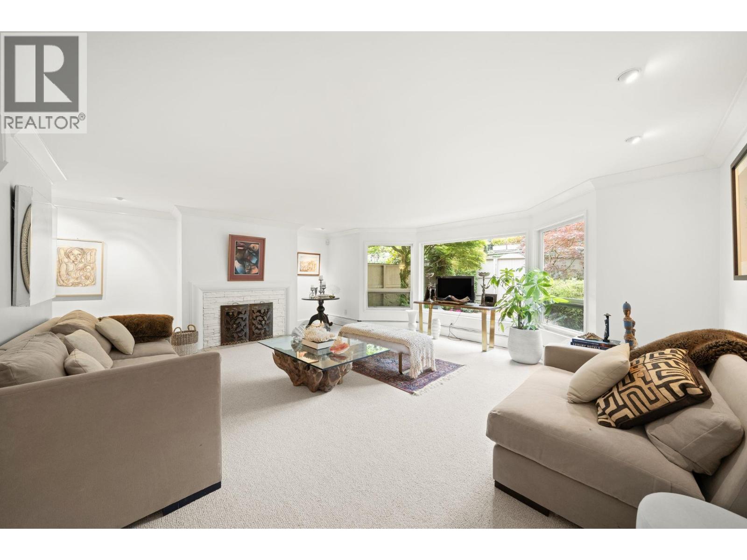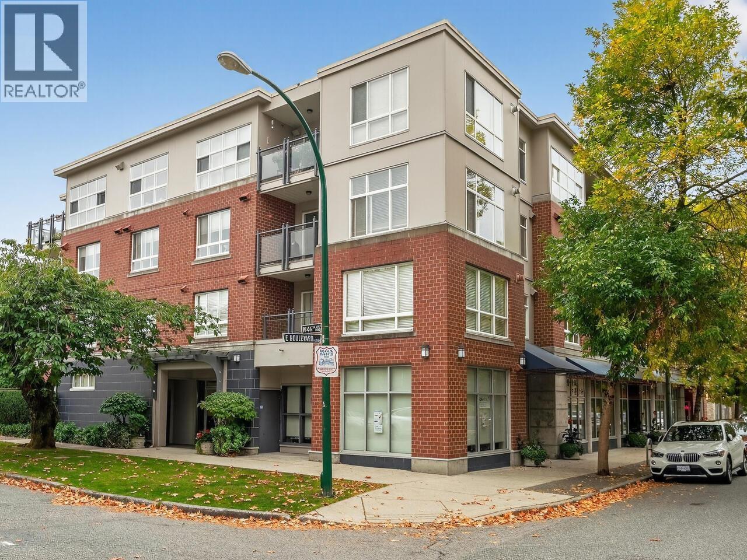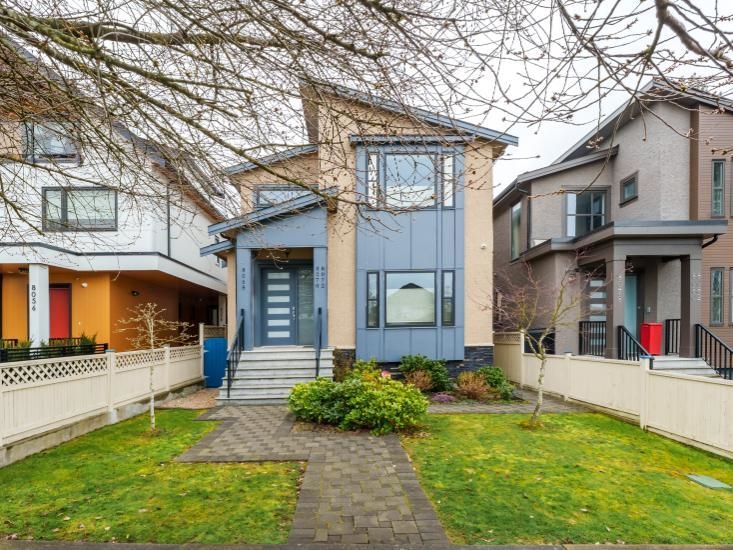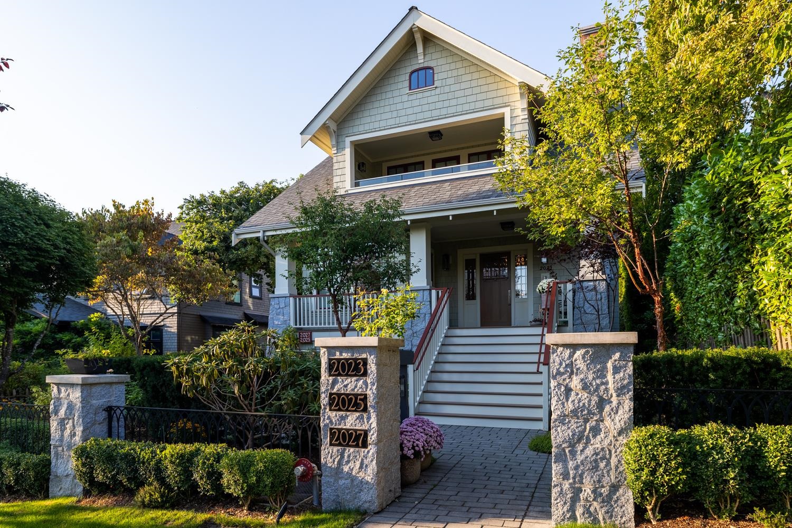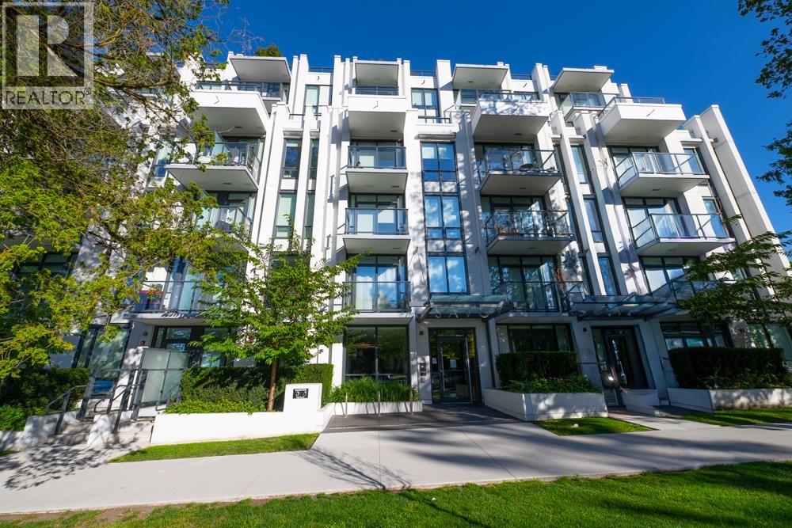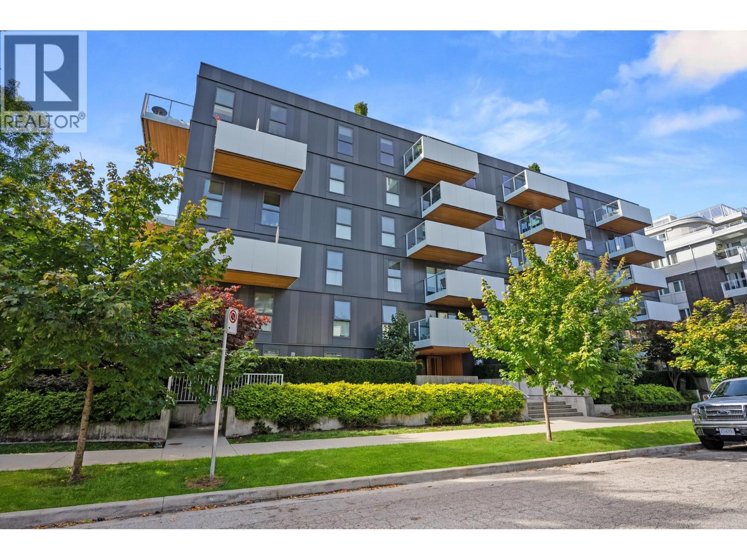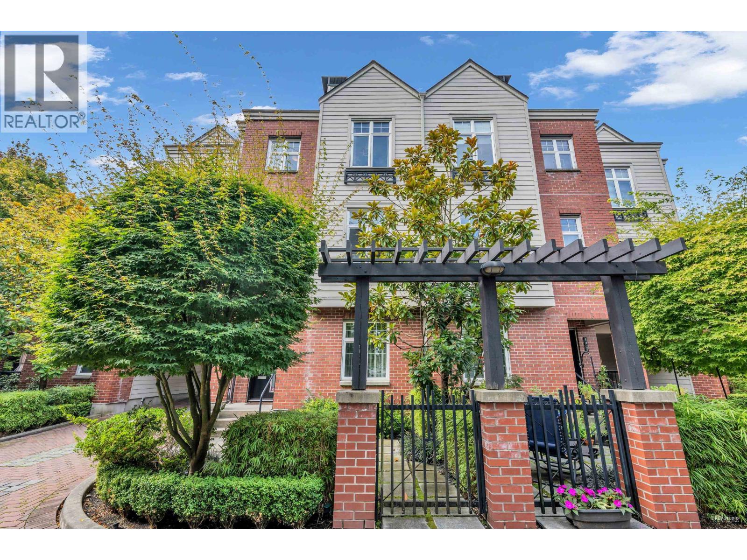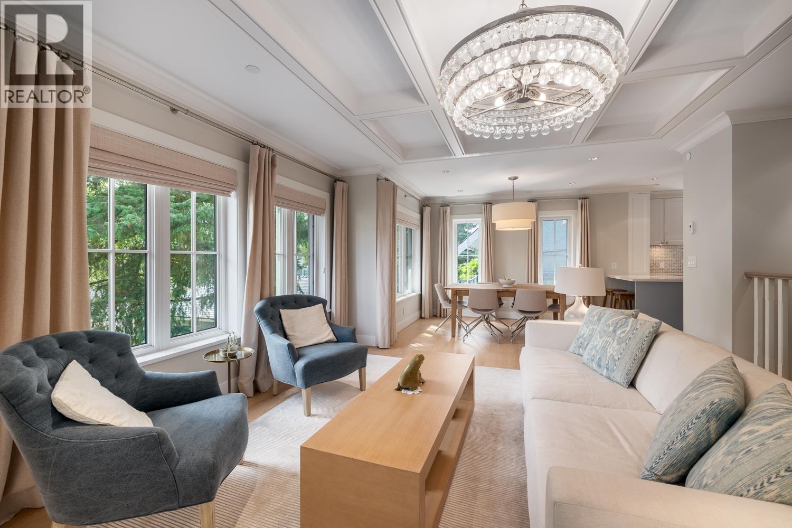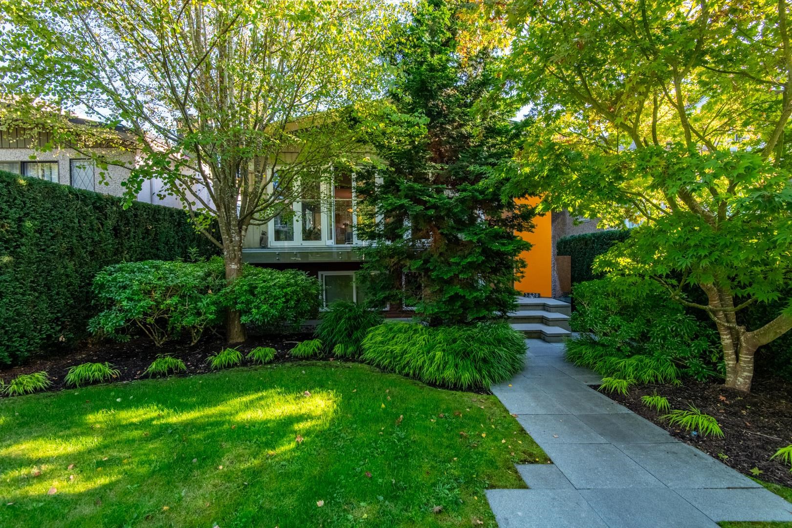- Houseful
- BC
- Vancouver
- Kerrisdale
- 6336 Wiltshire Street
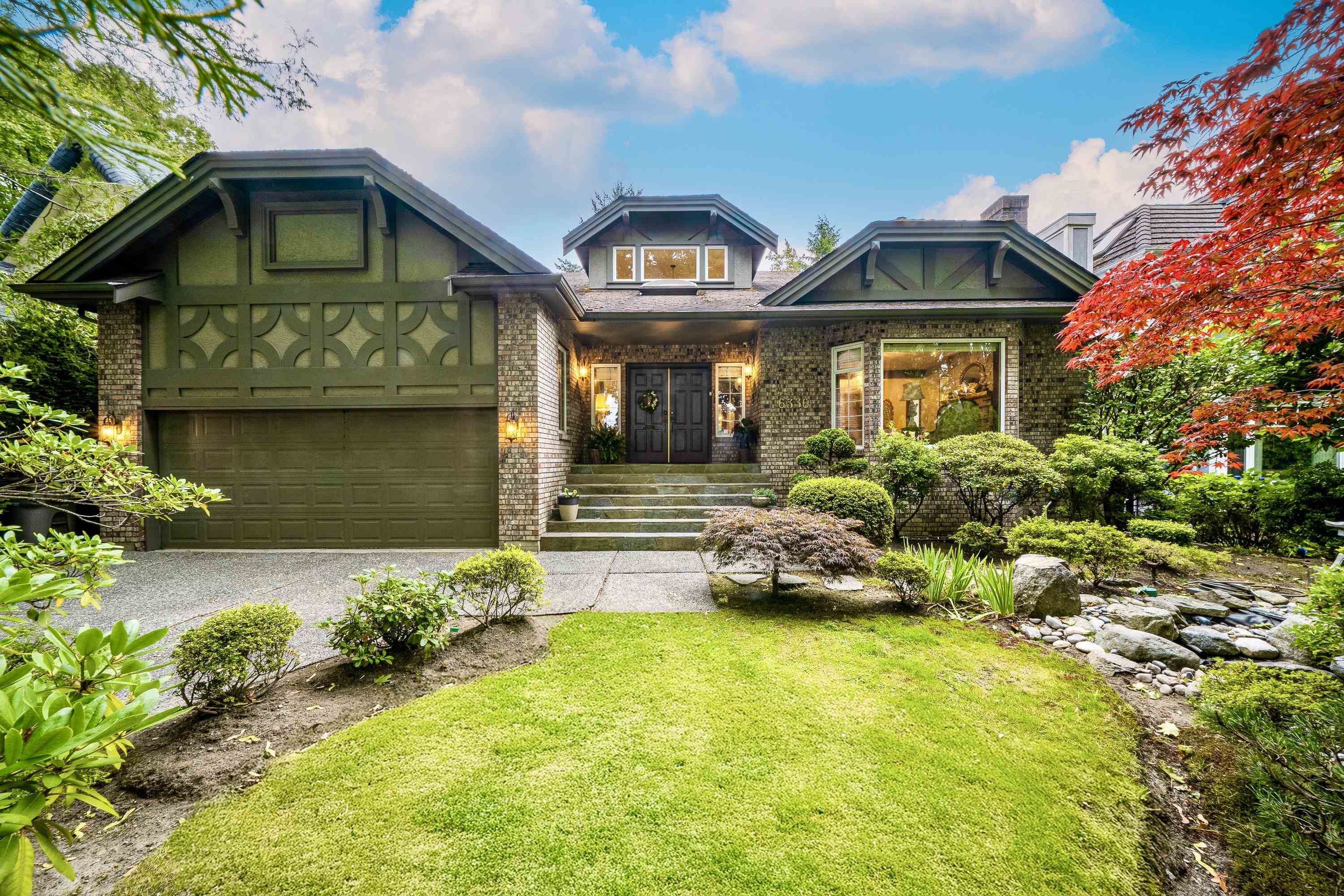
Highlights
Description
- Home value ($/Sqft)$891/Sqft
- Time on Houseful
- Property typeResidential
- Neighbourhood
- CommunityShopping Nearby
- Median school Score
- Year built1987
- Mortgage payment
Beautifully remodeled and tastefully renovated home with artistic flair, sitting on South Granville’s most beautiful tree-lined streets. Over 10,000 sf. lot with 6,173 sf living space, 7 bedrooms & 6 baths. Extensively upgraded since 2015 with $500K invested, blending elegance, comfort & nature. Grand foyer opens to an airy living area with wooden posts & stone fireplace, custom office with handcrafted wood panel walls, inviting family room & dream kitchen. Luxury primary ensuite with sitting area & spa-like ensuite with large walk-in closet and a unique custom-designed forest backdrop. Features professional artistic home theatre, Japanese-designed landscaping with water pond, wooden deck & built-in BBQ. A rare masterpiece that defines luxury living.
Home overview
- Heat source Natural gas
- Sewer/ septic Public sewer, sanitary sewer, storm sewer
- Construction materials
- Foundation
- Roof
- Fencing Fenced
- # parking spaces 2
- Parking desc
- # full baths 5
- # half baths 1
- # total bathrooms 6.0
- # of above grade bedrooms
- Appliances Washer/dryer, dishwasher, refrigerator, stove, oven
- Community Shopping nearby
- Area Bc
- Water source Public
- Zoning description R1-1
- Lot dimensions 10205.0
- Lot size (acres) 0.23
- Basement information Full
- Building size 6173.0
- Mls® # R3036411
- Property sub type Single family residence
- Status Active
- Virtual tour
- Tax year 2024
- Recreation room 4.877m X 5.791m
- Gym 2.438m X 3.658m
- Media room 4.877m X 6.401m
- Bedroom 3.962m X 4.267m
Level: Above - Bedroom 3.048m X 3.962m
Level: Above - Bedroom 3.658m X 4.572m
Level: Above - Bedroom 3.353m X 3.962m
Level: Above - Primary bedroom 5.486m X 7.01m
Level: Above - Eating area 2.743m X 5.613m
Level: Main - Bedroom 3.48m X 4.572m
Level: Main - Laundry 2.134m X 5.182m
Level: Main - Living room 5.613m X 5.613m
Level: Main - Family room 5.182m X 6.096m
Level: Main - Kitchen 3.658m X 5.309m
Level: Main - Dining room 4.572m X 4.877m
Level: Main - Bedroom 3.048m X 3.658m
Level: Main
- Listing type identifier Idx

$-14,661
/ Month

