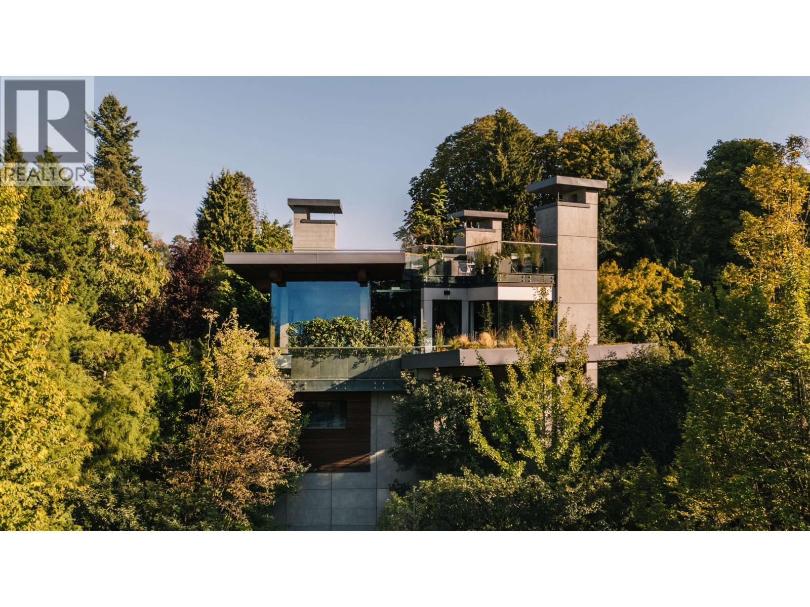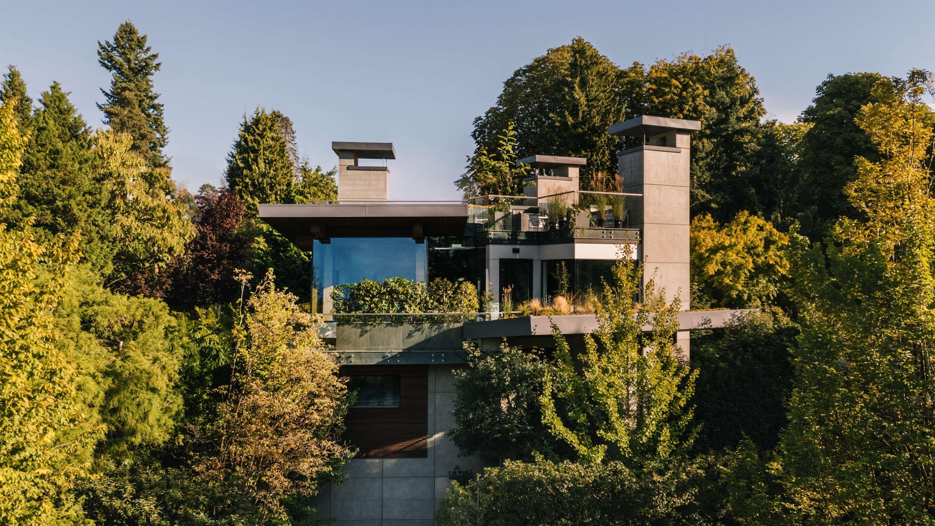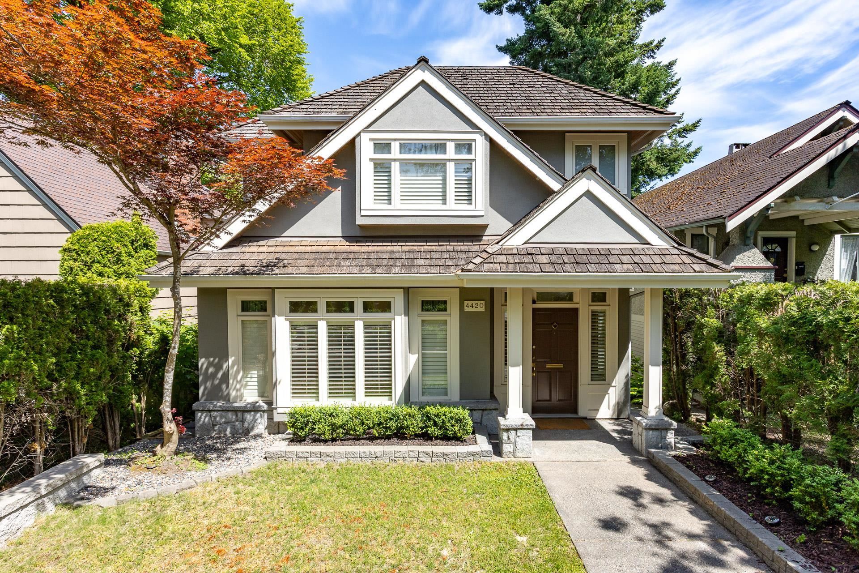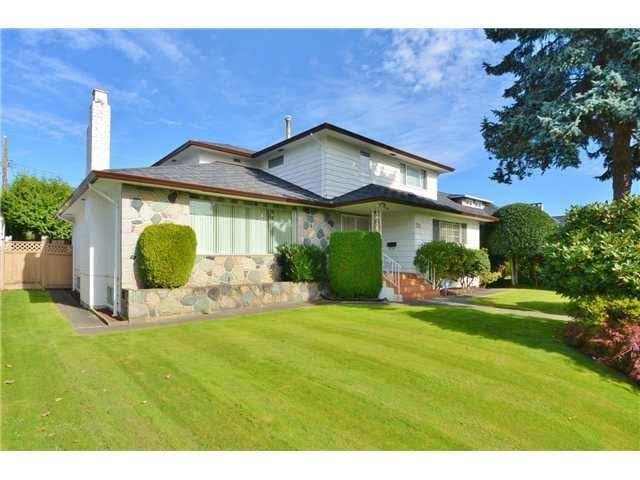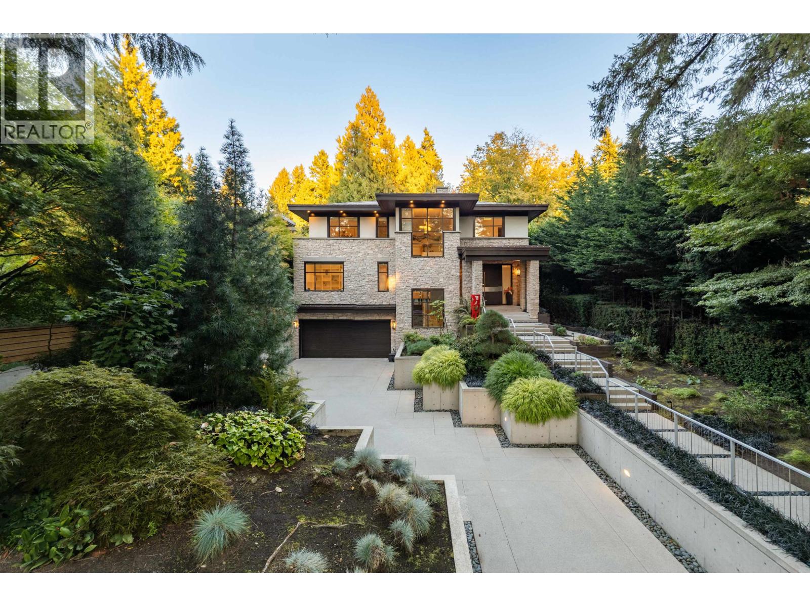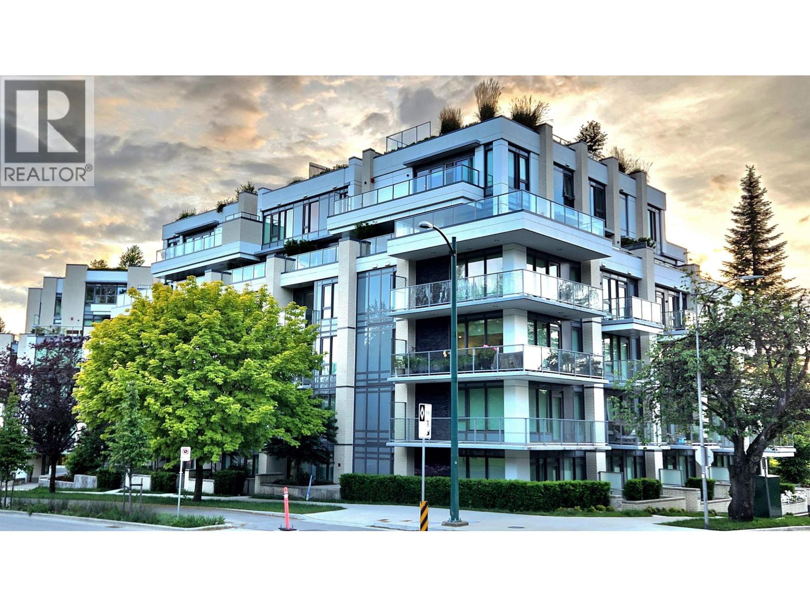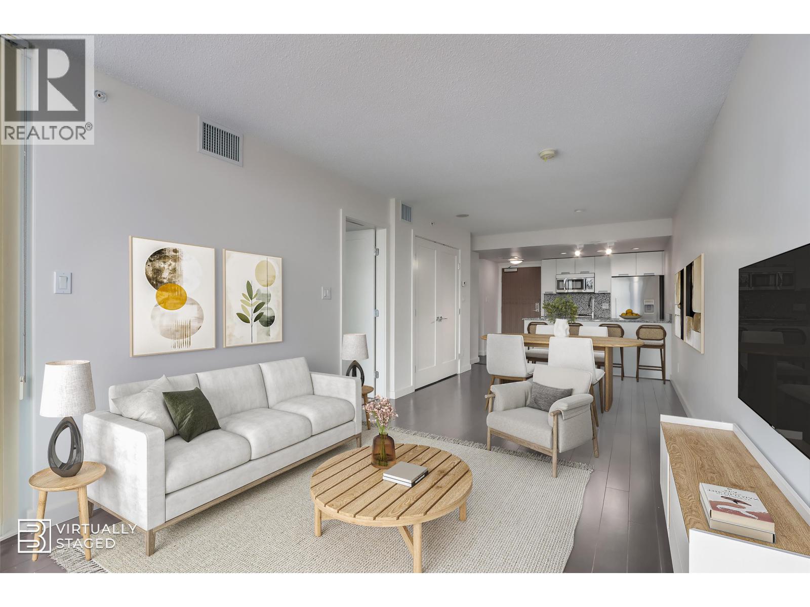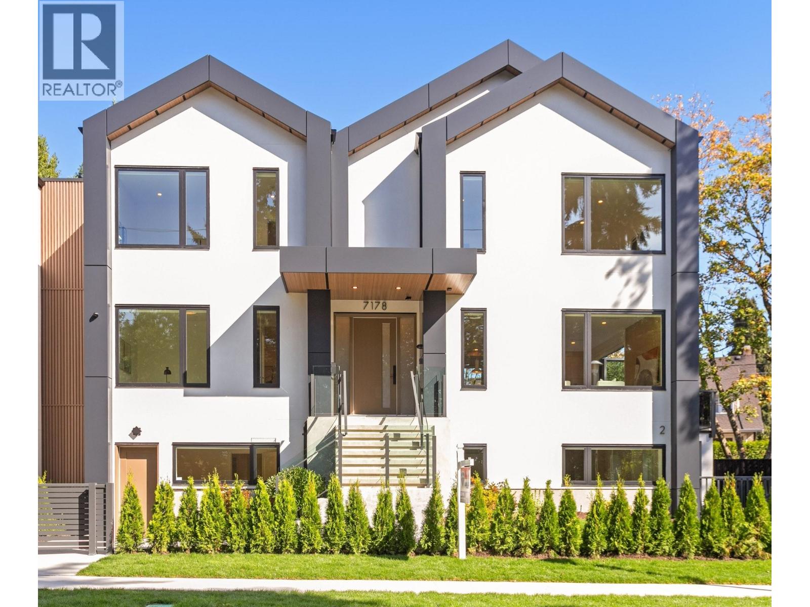- Houseful
- BC
- Vancouver
- Kerrisdale
- 6350 Macdonald Street
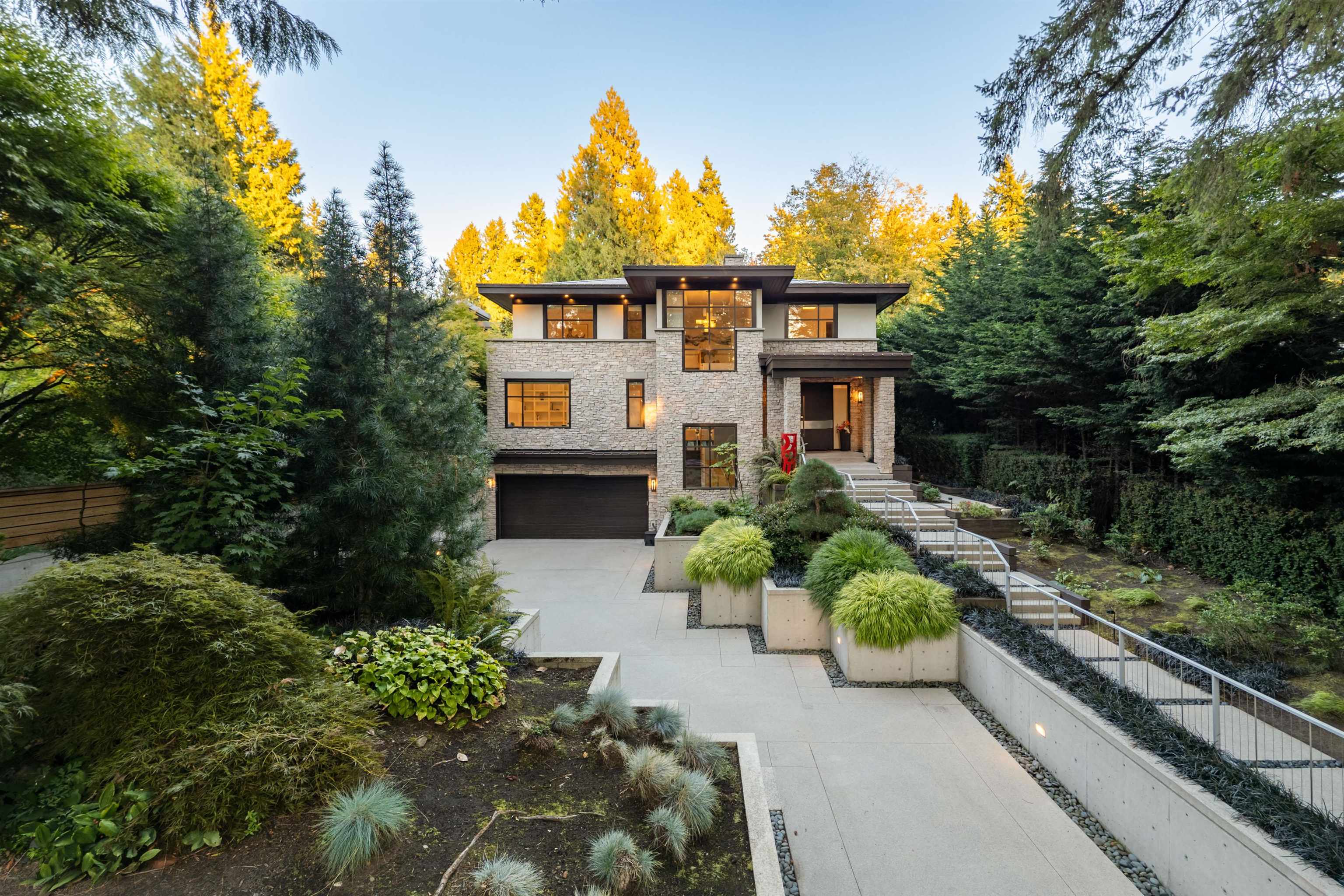
6350 Macdonald Street
6350 Macdonald Street
Highlights
Description
- Home value ($/Sqft)$2,041/Sqft
- Time on Houseful
- Property typeResidential
- Neighbourhood
- Median school Score
- Year built2011
- Mortgage payment
A mansion designed for ABUNDANCE and FAMILY. This sleek modern residence has a fusion of west coast design and the five oriental life-elements: gold, wood, water, fire and earth. 6,310 sqft luxury estate built by Nexus, nestled on a majestic 21,000 sqft landscaped lot w/Zen water features. Sophisticated living/dining, highlighted by a glass fireplace & an Italian Terzani chandelier, gourmet kitchen boasts Gaggenau & Sub Zero appliances, opens to the poolside offering an indoor-outdoor lifestyle. A Solus gas fire pit, O/D kitchen & hot tub patio extend into a lush lawn with a sports court. 4 bdrms upstairs all with ensuites. The basement offers a gym, guest suite, wine cellar & home theatre. Close to Crofton, St. George's, York House & Kerrisdale village.
Home overview
- Heat source Forced air, natural gas, radiant
- Sewer/ septic Public sewer
- Construction materials
- Foundation
- Roof
- # parking spaces 4
- Parking desc
- # full baths 6
- # half baths 1
- # total bathrooms 7.0
- # of above grade bedrooms
- Appliances Microwave, wine cooler
- Area Bc
- Water source Public
- Zoning description R1-1
- Directions 382d22191bf6df424aeba1e08483916b
- Lot dimensions 21490.0
- Lot size (acres) 0.49
- Basement information Finished
- Building size 6310.0
- Mls® # R3052685
- Property sub type Single family residence
- Status Active
- Tax year 2025
- Walk-in closet 2.362m X 3.785m
Level: Above - Walk-in closet 1.321m X 2.311m
Level: Above - Walk-in closet 1.499m X 2.032m
Level: Above - Flex room 2.54m X 3.251m
Level: Above - Laundry 3.327m X 3.785m
Level: Above - Bedroom 3.912m X 4.445m
Level: Above - Bedroom 3.835m X 4.166m
Level: Above - Primary bedroom 6.096m X 4.547m
Level: Above - Bedroom 4.242m X 3.785m
Level: Above - Wine room 1.499m X 2.921m
Level: Basement - Media room 5.74m X 3.708m
Level: Basement - Bedroom 3.835m X 4.47m
Level: Basement - Gym 4.851m X 3.2m
Level: Basement - Recreation room 4.801m X 7.087m
Level: Basement - Mud room 4.013m X 1.422m
Level: Basement - Butlers pantry 2.946m X 2.921m
Level: Main - Office 3.556m X 3.251m
Level: Main - Living room 6.02m X 4.521m
Level: Main - Kitchen 4.47m X 5.055m
Level: Main - Family room 6.045m X 5.563m
Level: Main - Eating area 2.515m X 5.055m
Level: Main - Other 11.735m X 4.801m
Level: Main - Dining room 4.801m X 6.833m
Level: Main
- Listing type identifier Idx

$-34,347
/ Month

