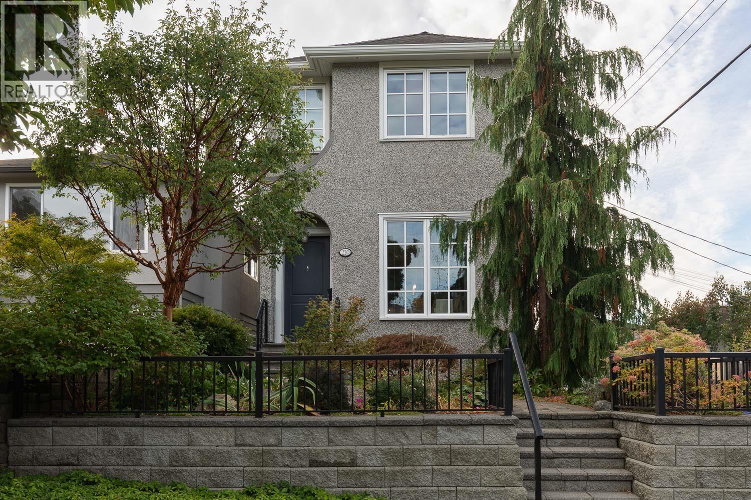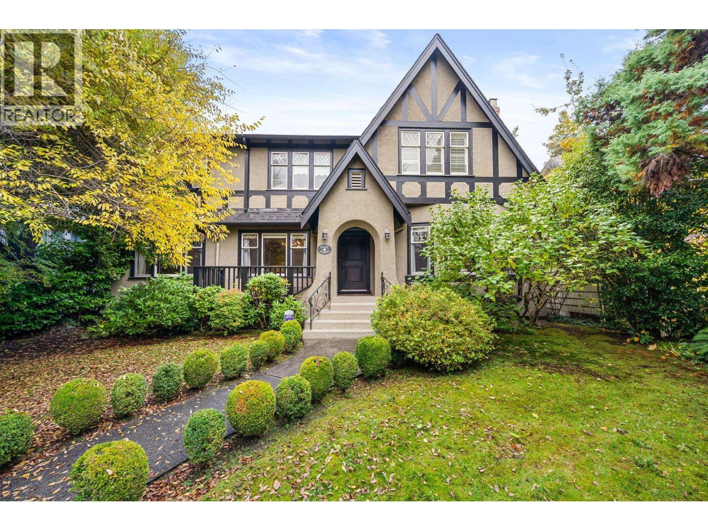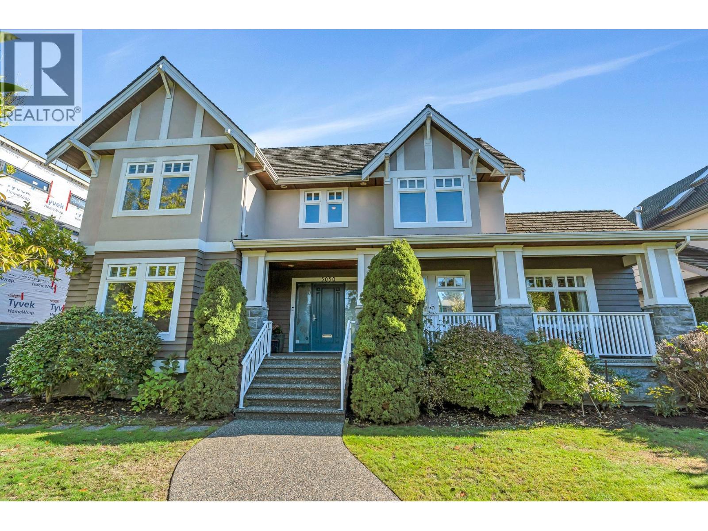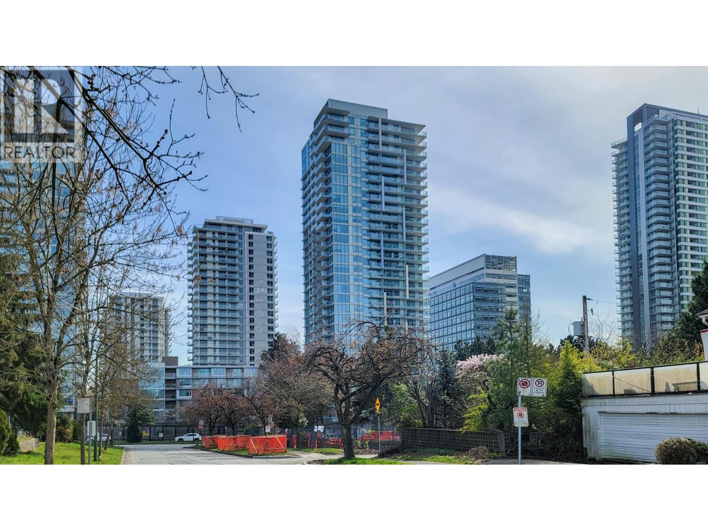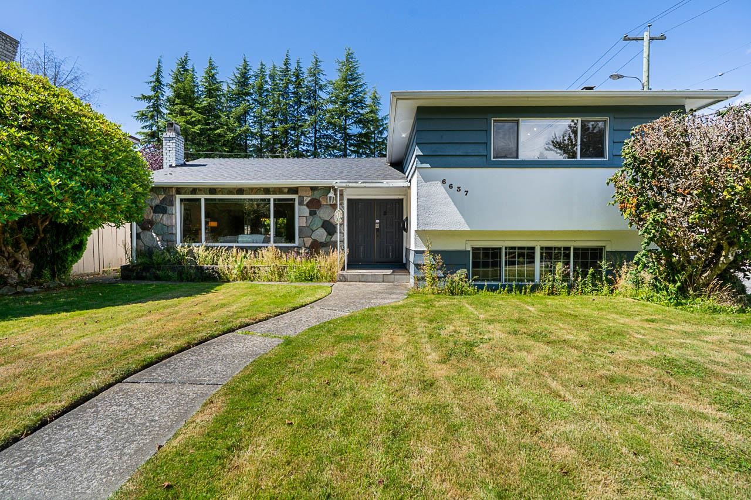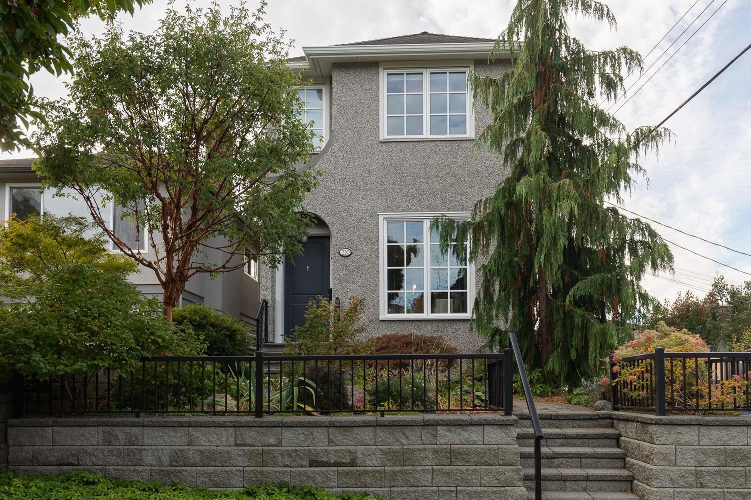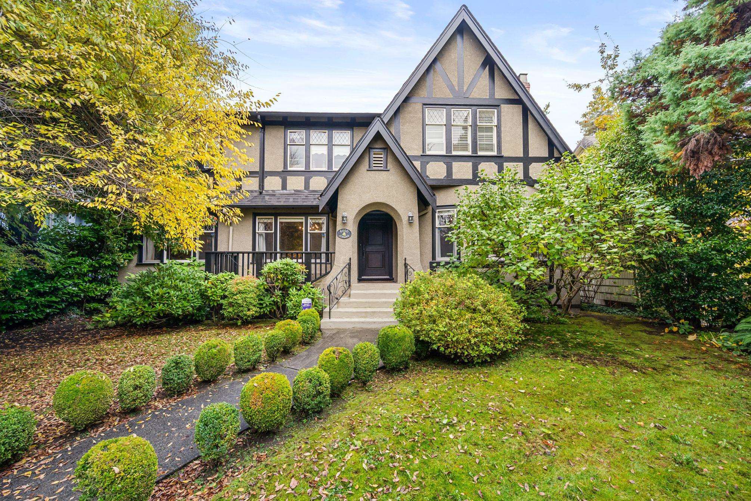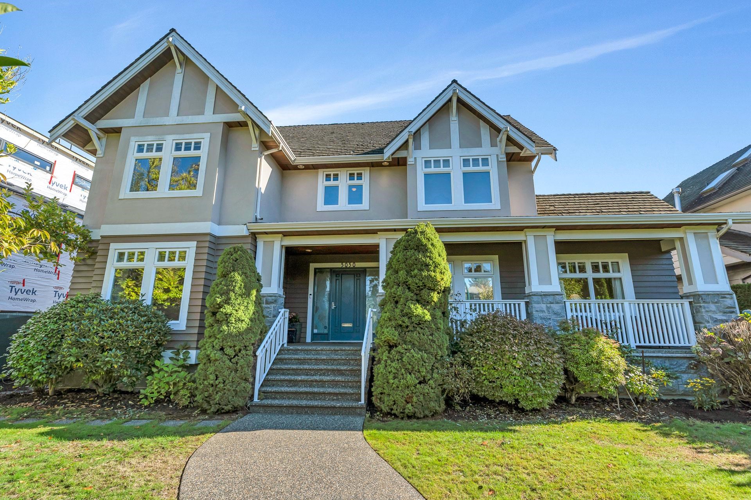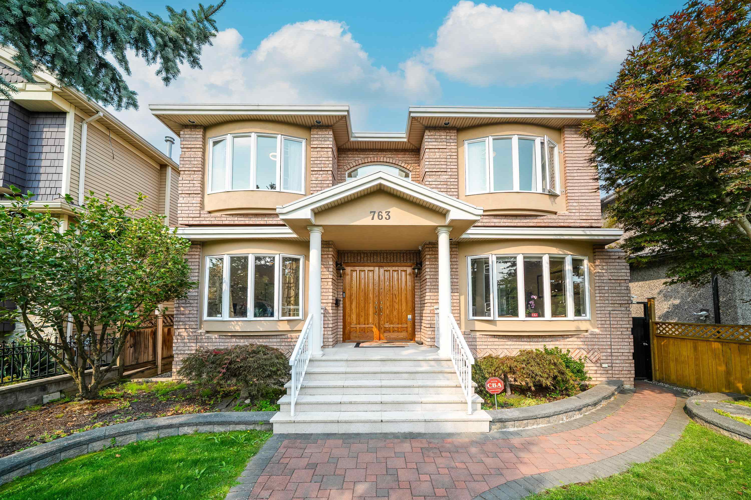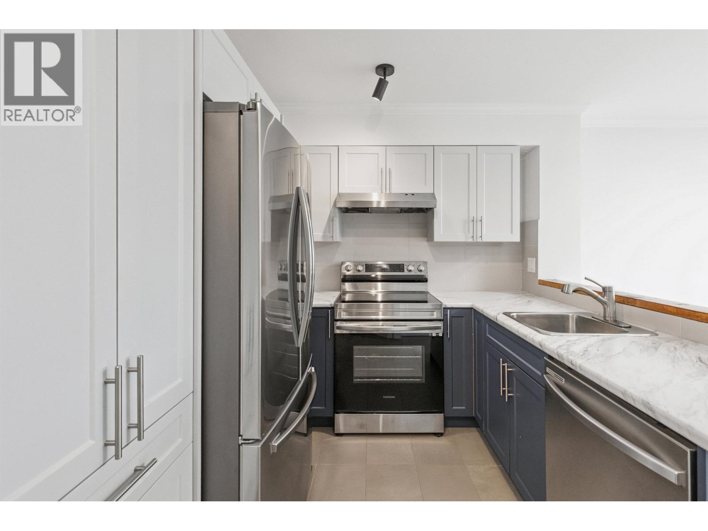- Houseful
- BC
- Vancouver
- Kerrisdale
- 6362 Churchill St
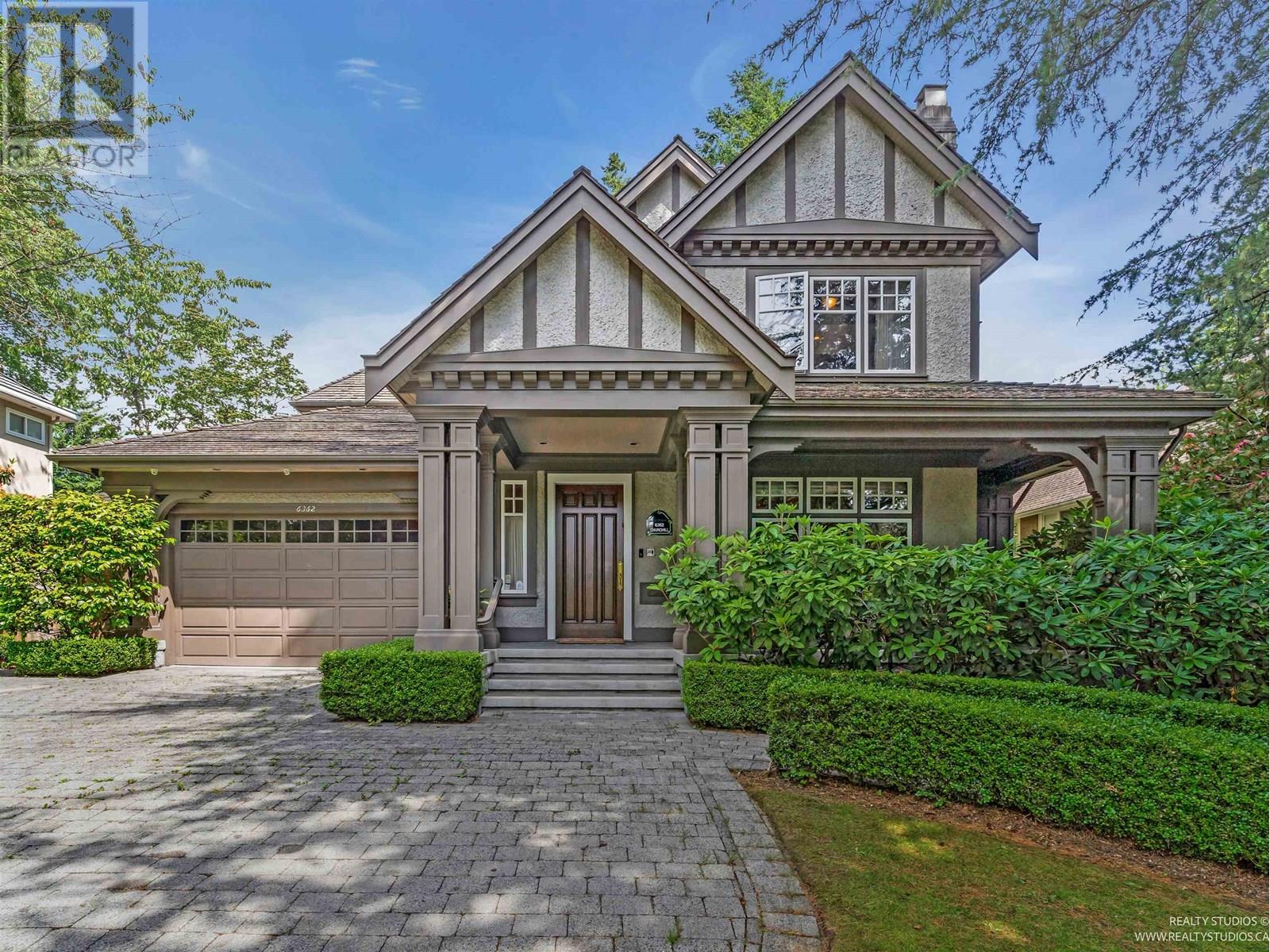
Highlights
This home is
117%
Time on Houseful
125 Days
School rated
7.3/10
Vancouver
-3.63%
Description
- Home value ($/Sqft)$1,284/Sqft
- Time on Houseful125 days
- Property typeSingle family
- Style2 level
- Neighbourhood
- Median school Score
- Year built1995
- Garage spaces2
- Mortgage payment
Once in a while a very very special house is available for purchase - this is that house. Designed by the famous Loy Leyland and built by Blackmore Homes and lovingly cared for since its inception - this Georgie Award winner is a TRUE Tudor Revival mansion. Grand entry - huge entertainment spaces and meticulously landscaped grounds are just the beginning... this home offers the extremely rare combination of form and function. It´s so true to historical and design details.. but also, an amazing family home. It has practical details like 4 beds up, roughed in wok kitchen, drive in garage, AC and amazing rec spaces downstairs but the finishings and floorplan are truly refined. (id:63267)
Home overview
Amenities / Utilities
- Cooling Air conditioned
- Heat source Natural gas
Exterior
- # garage spaces 2
- # parking spaces 2
- Has garage (y/n) Yes
Interior
- # full baths 6
- # total bathrooms 6.0
- # of above grade bedrooms 6
- Has fireplace (y/n) Yes
Lot/ Land Details
- Lot desc Garden area
- Lot dimensions 13347.79
Overview
- Lot size (acres) 0.3136229
- Building size 6066
- Listing # R3018034
- Property sub type Single family residence
- Status Active
SOA_HOUSEKEEPING_ATTRS
- Listing source url Https://www.realtor.ca/real-estate/28496759/6362-churchill-street-vancouver
- Listing type identifier Idx
The Home Overview listing data and Property Description above are provided by the Canadian Real Estate Association (CREA). All other information is provided by Houseful and its affiliates.

Lock your rate with RBC pre-approval
Mortgage rate is for illustrative purposes only. Please check RBC.com/mortgages for the current mortgage rates
$-20,771
/ Month25 Years fixed, 20% down payment, % interest
$
$
$
%
$
%

Schedule a viewing
No obligation or purchase necessary, cancel at any time

