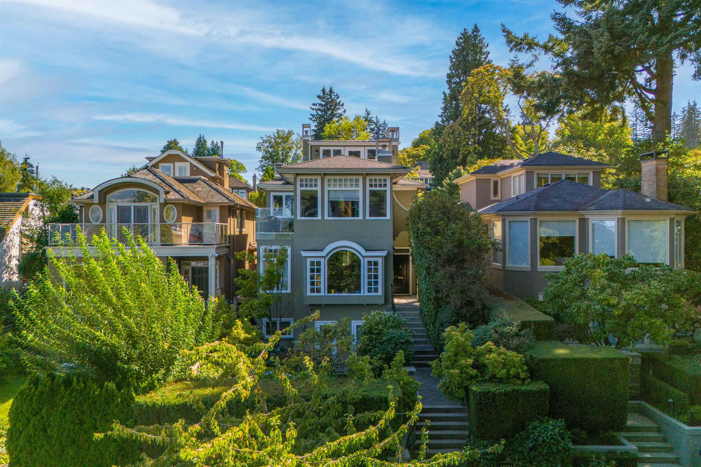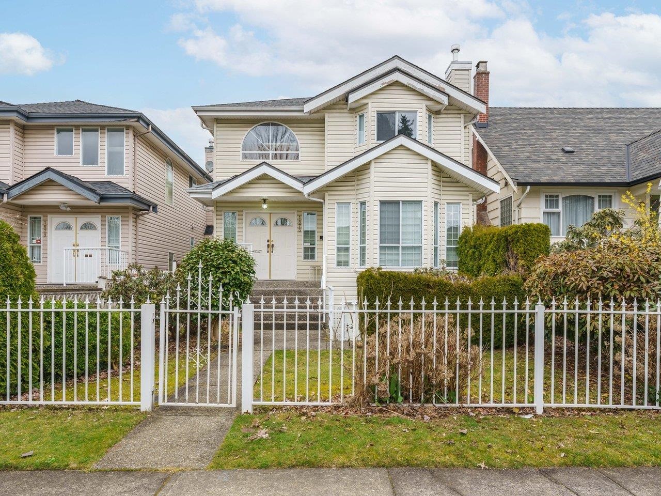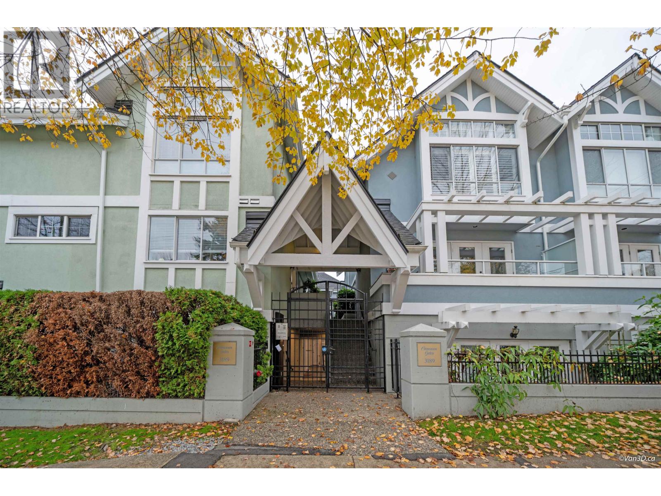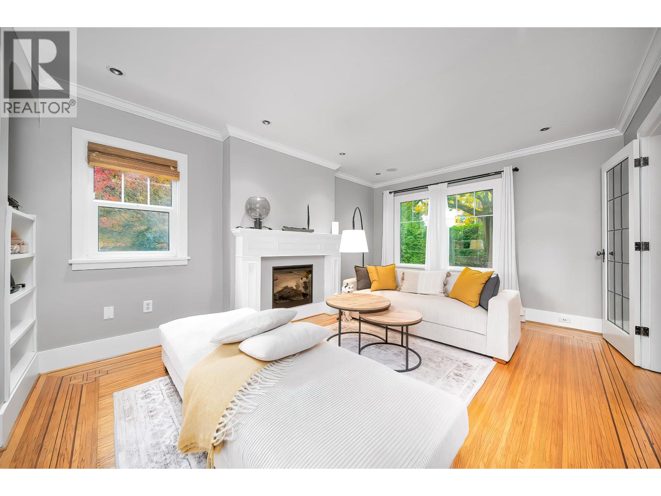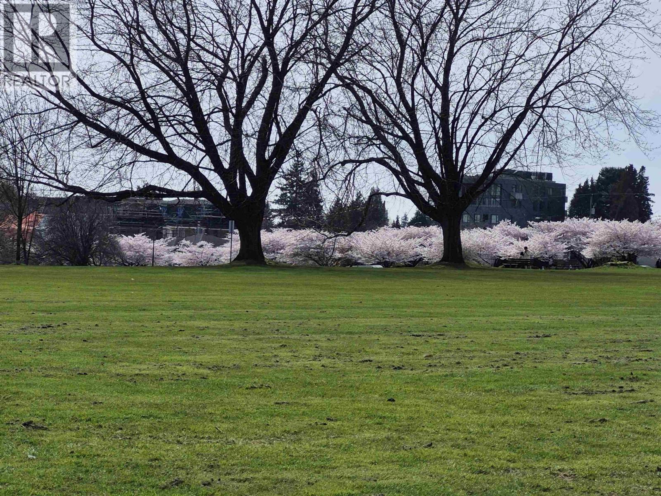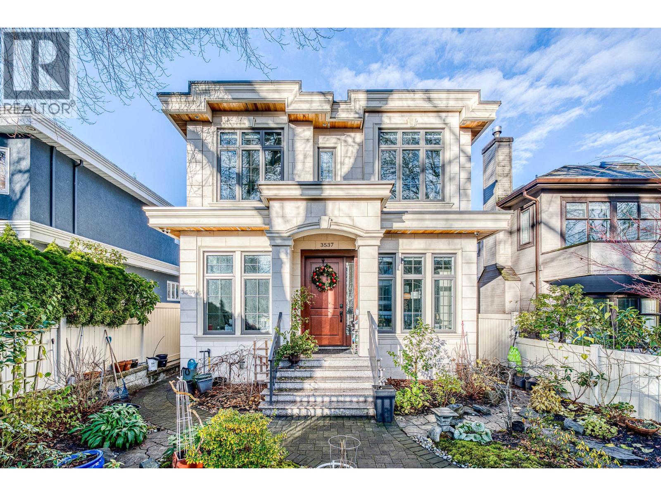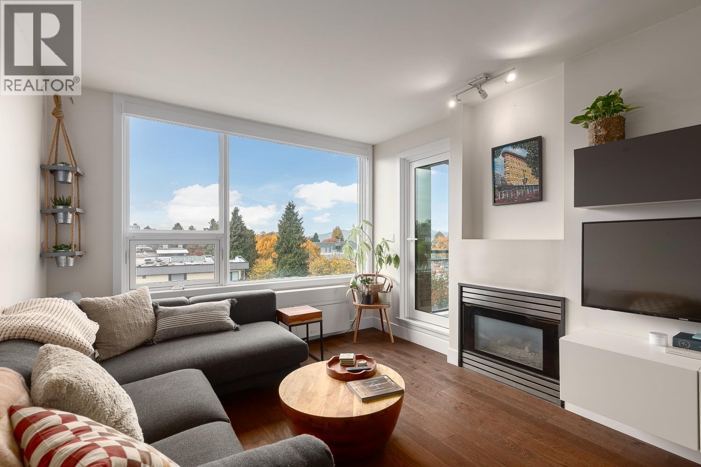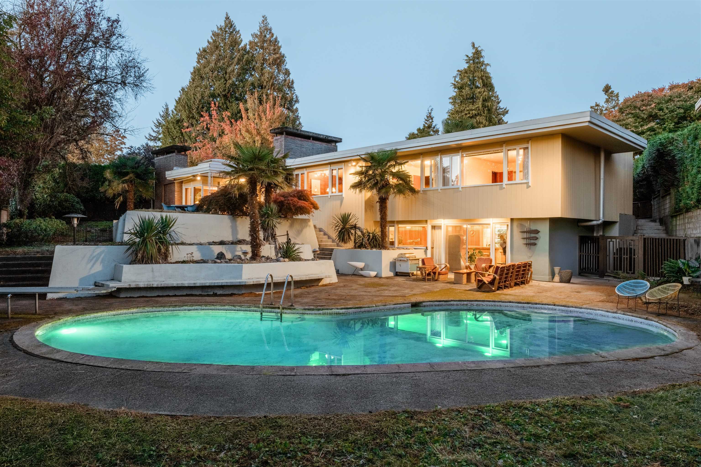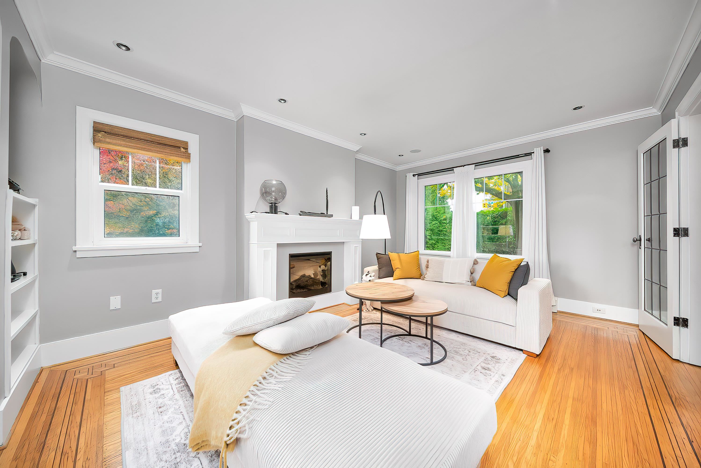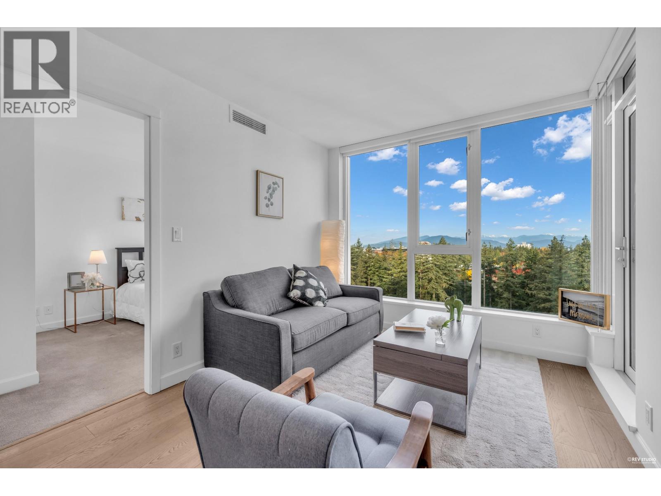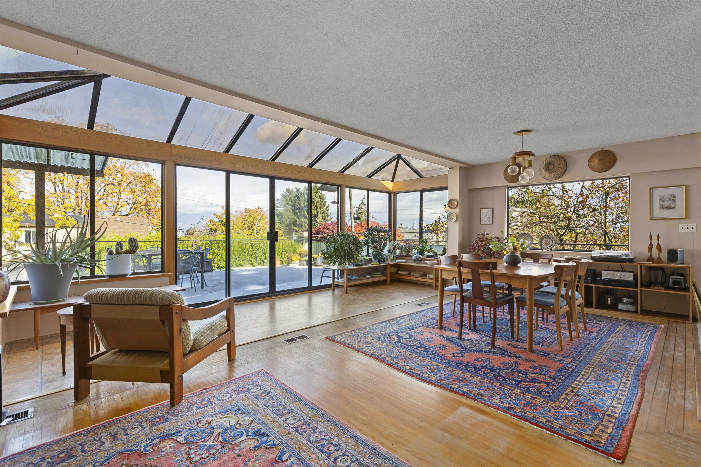Select your Favourite features
- Houseful
- BC
- Vancouver
- Dunbar Southlands
- 6376 Collingwood Street
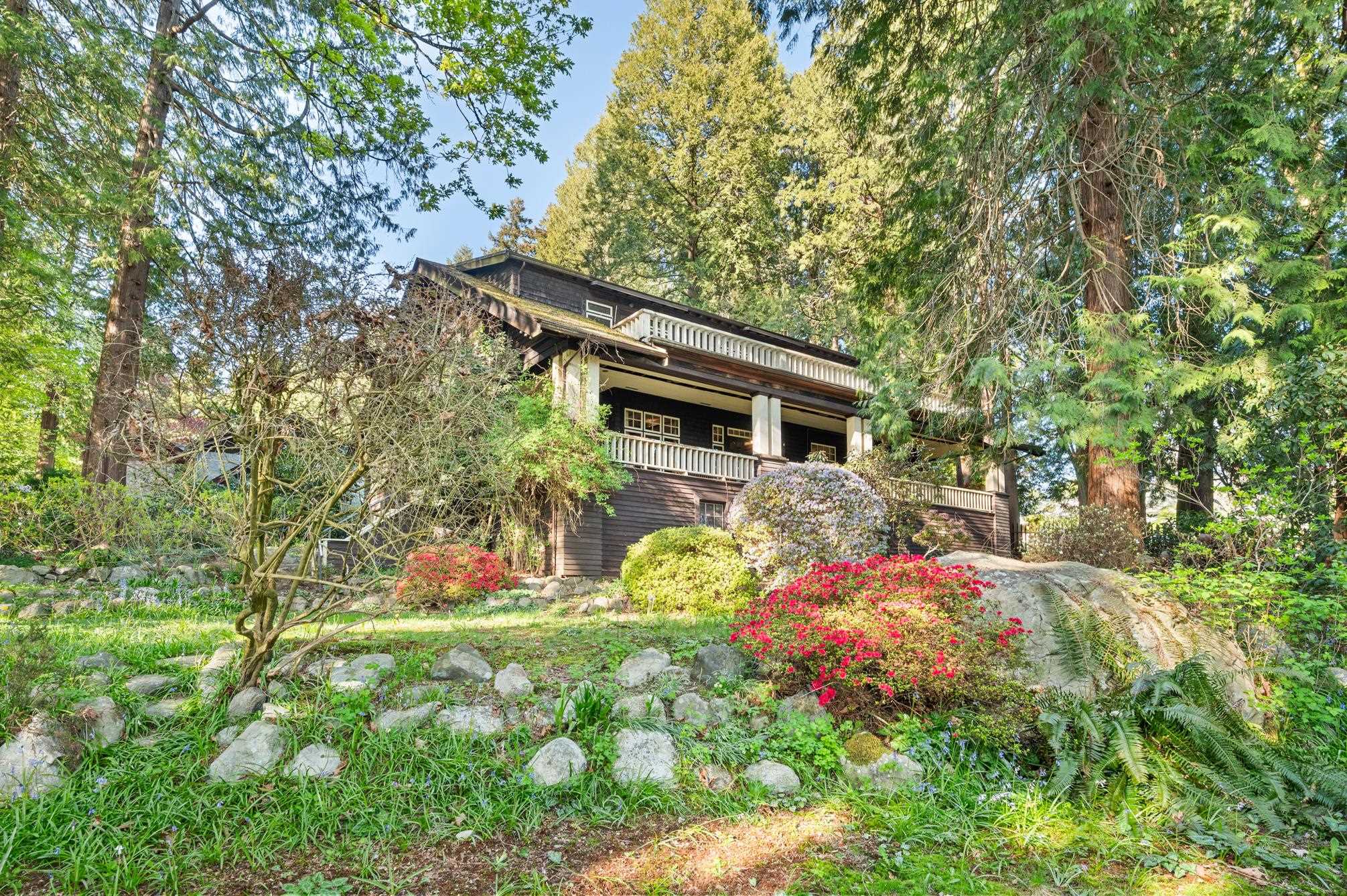
6376 Collingwood Street
For Sale
254 Days
$5,450,000 $300K
$5,150,000
4 beds
3 baths
4,240 Sqft
6376 Collingwood Street
For Sale
254 Days
$5,450,000 $300K
$5,150,000
4 beds
3 baths
4,240 Sqft
Highlights
Description
- Home value ($/Sqft)$1,215/Sqft
- Time on Houseful
- Property typeResidential
- Neighbourhood
- Median school Score
- Year built1915
- Mortgage payment
Fabulous Locale! Rare and Generous 19,575 sq ft property backing on to Point Grey Golf and Country Club. This Craftsman style home has 4,250 sq ft of space with 4 bedroom plus office, 3 bathroom home has original fir wood floors and solid wood panelling. Vast wrap-around verandas face south with views of the greens. A wide staircase and the grand main-floor living spaces are the culmination of creativity in architecture. RS-1 zoning allows for several re Development Opportunities! Close to Dunbar, Kerrisdale, Southlands, 4 golf courses, all the best schools and UBC. Easy to show. Please call for Private viewing.
MLS®#R2875030 updated 3 months ago.
Houseful checked MLS® for data 3 months ago.
Home overview
Amenities / Utilities
- Heat source Hot water, natural gas
- Sewer/ septic Public sewer, sanitary sewer, storm sewer
Exterior
- Construction materials
- Foundation
- Roof
- # parking spaces 3
- Parking desc
Interior
- # full baths 2
- # half baths 1
- # total bathrooms 3.0
- # of above grade bedrooms
Location
- Area Bc
- View Yes
- Water source Public
- Zoning description R1-1
Lot/ Land Details
- Lot dimensions 19575.69
Overview
- Lot size (acres) 0.45
- Basement information Crawl space
- Building size 4240.0
- Mls® # R2875030
- Property sub type Single family residence
- Status Active
- Virtual tour
- Tax year 2023
Rooms Information
metric
- Bedroom 2.997m X 3.226m
Level: Above - Bedroom 5.232m X 5.309m
Level: Above - Bedroom 6.071m X 5.156m
Level: Main - Living room 9.246m X 6.147m
Level: Main - Dining room 4.623m X 4.572m
Level: Main - Laundry 2.235m X 3.15m
Level: Main - Foyer 2.946m X 3.251m
Level: Main - Den 2.362m X 3.226m
Level: Main - Kitchen 4.724m X 4.851m
Level: Main - Primary bedroom 5.74m X 6.147m
Level: Main - Walk-in closet 2.565m X 3.353m
Level: Main - Family room 5.385m X 4.775m
Level: Main
SOA_HOUSEKEEPING_ATTRS
- Listing type identifier Idx

Lock your rate with RBC pre-approval
Mortgage rate is for illustrative purposes only. Please check RBC.com/mortgages for the current mortgage rates
$-13,733
/ Month25 Years fixed, 20% down payment, % interest
$
$
$
%
$
%

Schedule a viewing
No obligation or purchase necessary, cancel at any time
Nearby Homes
Real estate & homes for sale nearby

