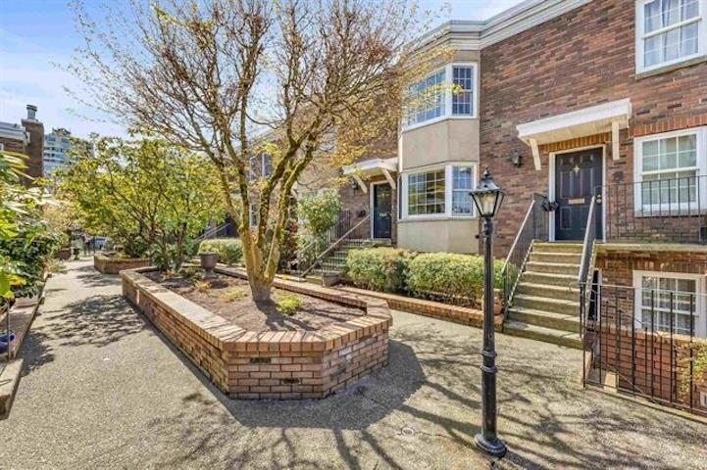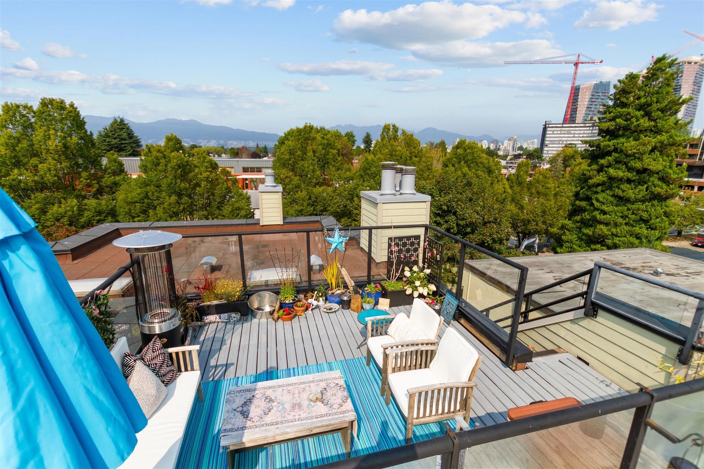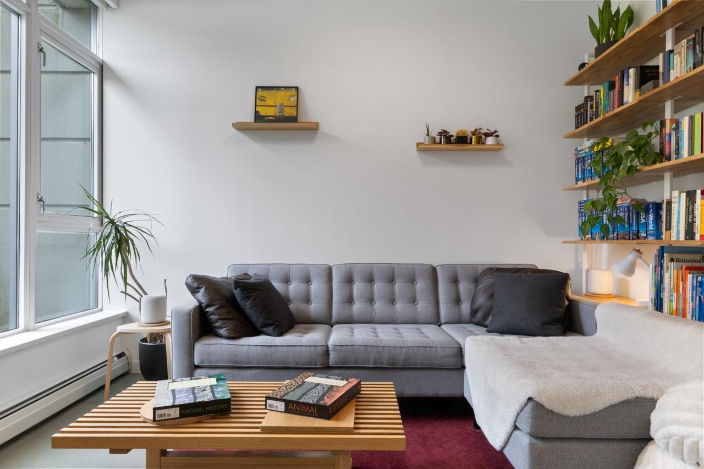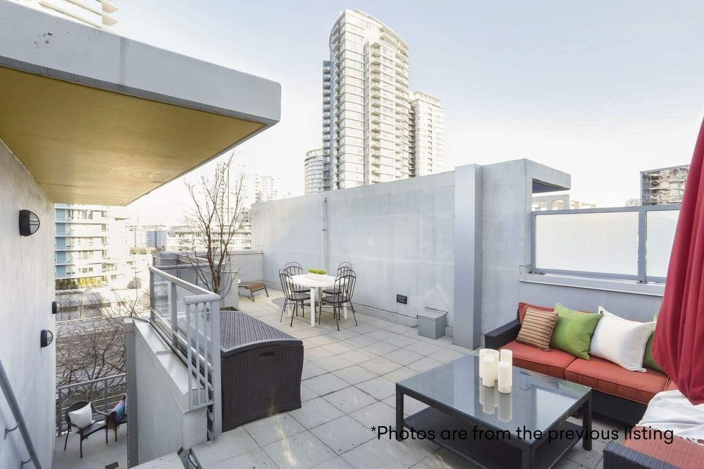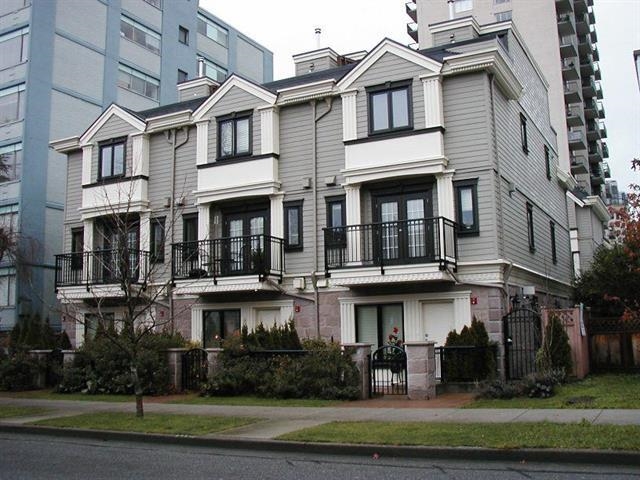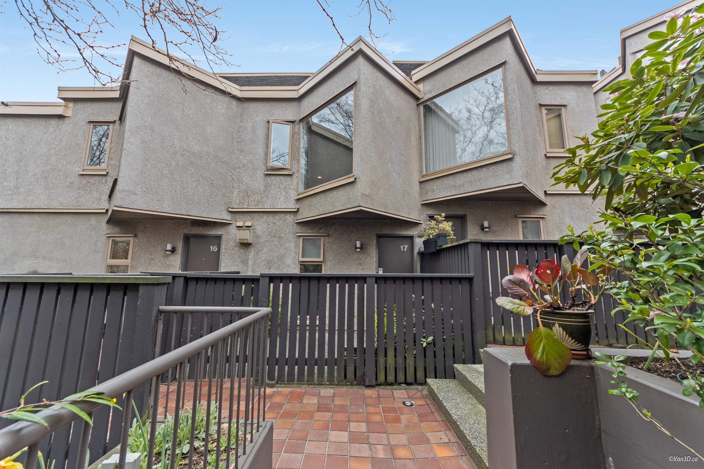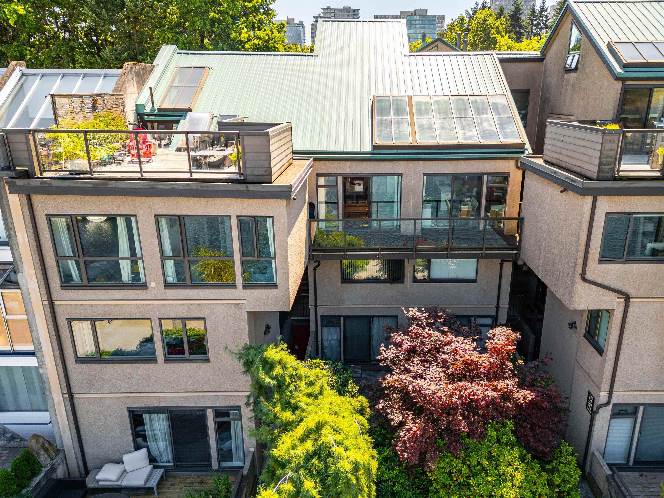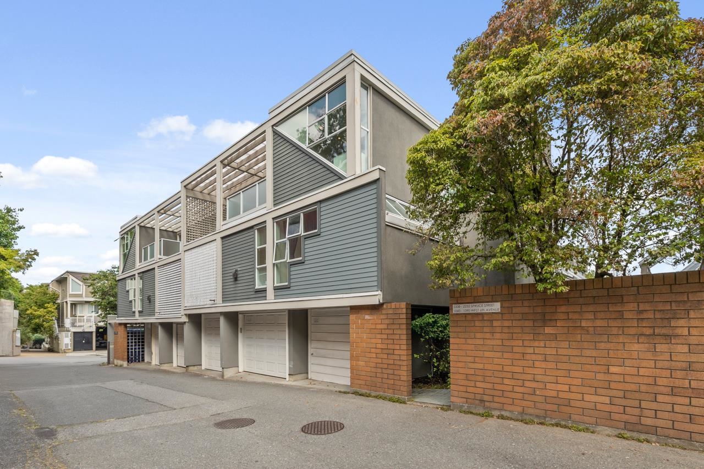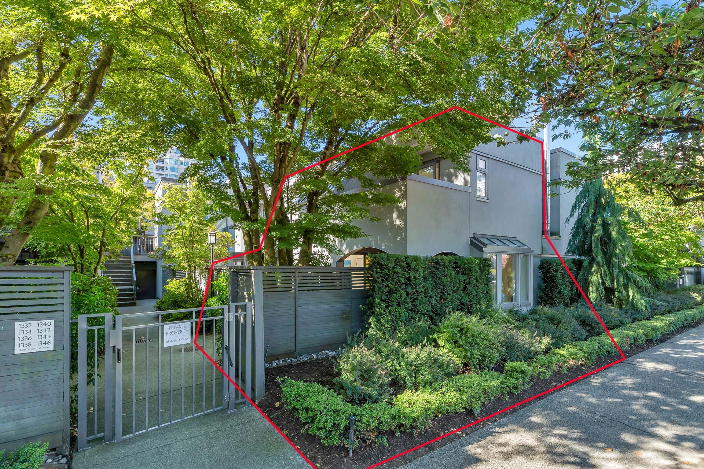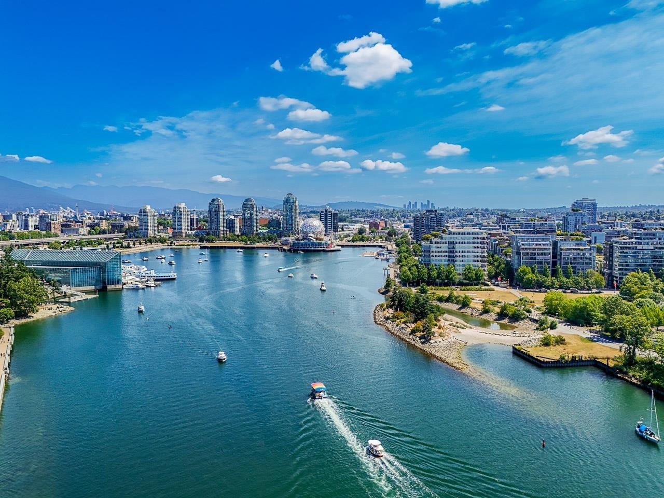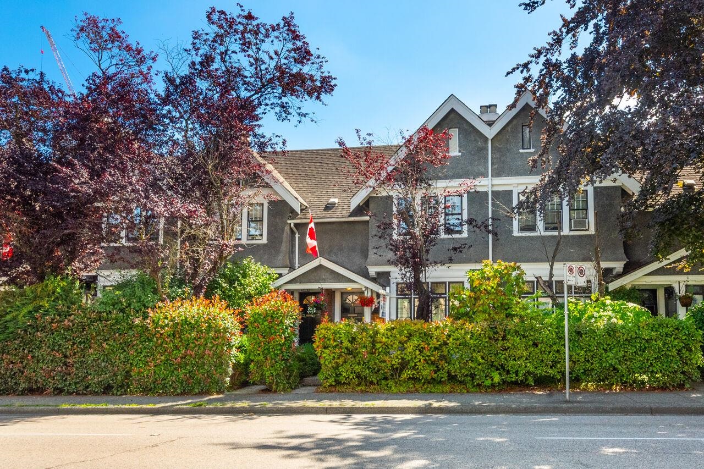Select your Favourite features
- Houseful
- BC
- Vancouver
- Downtown Vancouver
- 638 Beach Crescent #105
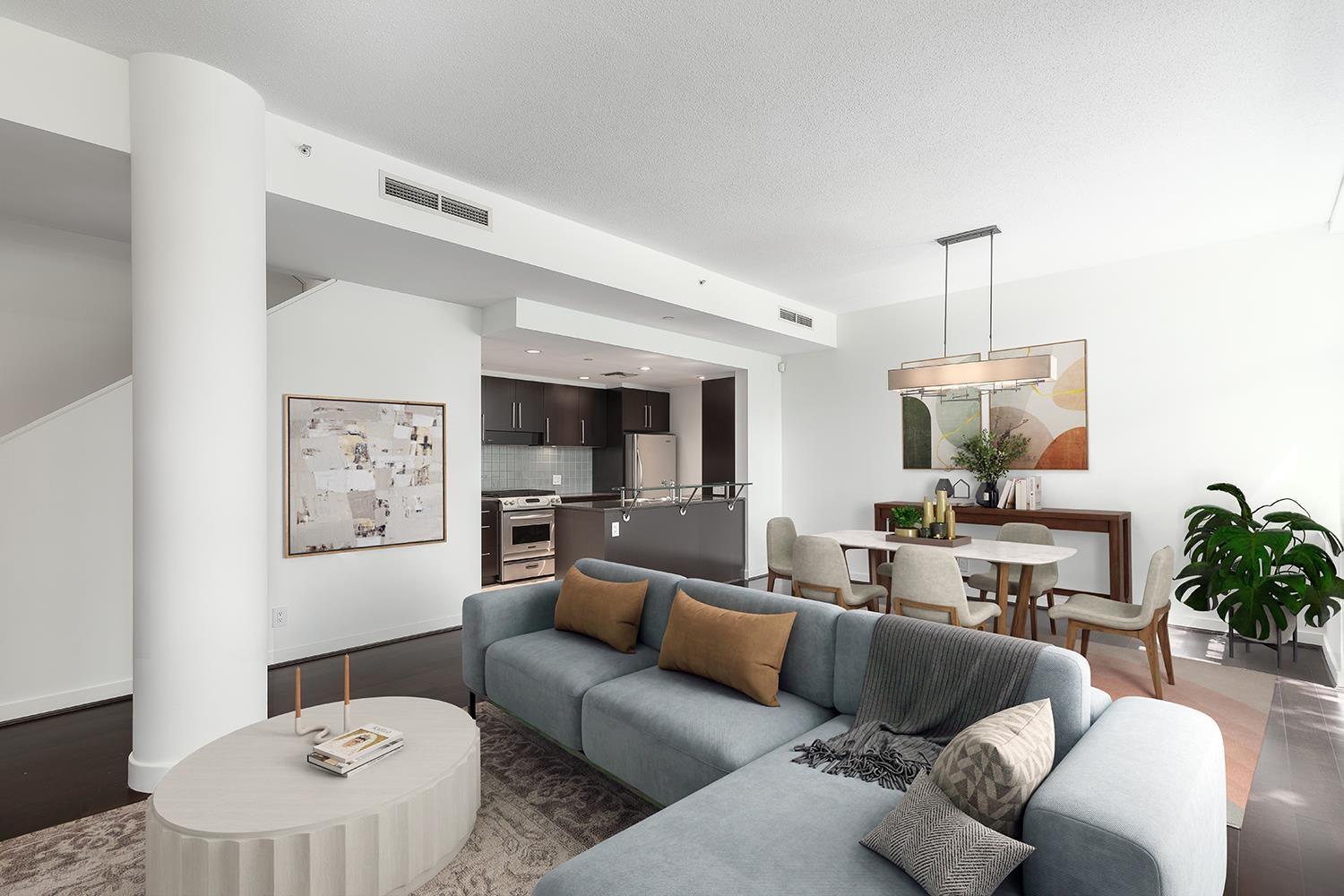
638 Beach Crescent #105
For Sale
101 Days
$2,199,000 $100K
$2,099,000
2 beds
3 baths
1,569 Sqft
638 Beach Crescent #105
For Sale
101 Days
$2,199,000 $100K
$2,099,000
2 beds
3 baths
1,569 Sqft
Highlights
Description
- Home value ($/Sqft)$1,338/Sqft
- Time on Houseful
- Property typeResidential
- Neighbourhood
- CommunityShopping Nearby
- Median school Score
- Year built2006
- Mortgage payment
Where serenity meets functionality - welcome to this rarely available waterfront townhome at the highly desired Icon building in the heart of Yaletown. Featuring overheight ceilings with expansive windows, this 2 bed/2.5 bath + den ensures no wasted space. The main floor welcomes you with open living, dining, and a gas fireplace to complete the space. The kitchen is perfect for those who love to entertain with stainless steel appliances, ample storage and a gas stove. Walkout to your spacious private patio - great for summer BBQ's! Upstairs, you will find two bedrooms, a den/office, two bathrooms, and a balcony off the primary and den to enjoy morning coffees on while overlooking the park and mature trees. Centrally located, you are steps from the seawall and all Yaletown has to offer.
MLS®#R3008936 updated 4 days ago.
Houseful checked MLS® for data 4 days ago.
Home overview
Amenities / Utilities
- Heat source Forced air
- Sewer/ septic Public sewer, sanitary sewer, storm sewer
Exterior
- # total stories 28.0
- Construction materials
- Foundation
- Roof
- # parking spaces 2
- Parking desc
Interior
- # full baths 2
- # half baths 1
- # total bathrooms 3.0
- # of above grade bedrooms
- Appliances Washer/dryer, dishwasher, refrigerator, stove
Location
- Community Shopping nearby
- Area Bc
- Subdivision
- View Yes
- Water source Public
- Zoning description Cd-1
Overview
- Basement information None
- Building size 1569.0
- Mls® # R3008936
- Property sub type Townhouse
- Status Active
- Tax year 2024
Rooms Information
metric
- Walk-in closet 1.524m X 1.524m
Level: Above - Den 2.845m X 1.778m
Level: Above - Primary bedroom 3.81m X 5.334m
Level: Above - Bedroom 3.124m X 3.226m
Level: Above - Living room 3.353m X 4.978m
Level: Main - Dining room 3.099m X 4.318m
Level: Main - Kitchen 3.658m X 2.515m
Level: Main - Foyer 2.134m X 3.251m
Level: Main - Office 2.337m X 1.397m
Level: Main
SOA_HOUSEKEEPING_ATTRS
- Listing type identifier Idx

Lock your rate with RBC pre-approval
Mortgage rate is for illustrative purposes only. Please check RBC.com/mortgages for the current mortgage rates
$-5,597
/ Month25 Years fixed, 20% down payment, % interest
$
$
$
%
$
%

Schedule a viewing
No obligation or purchase necessary, cancel at any time
Nearby Homes
Real estate & homes for sale nearby

