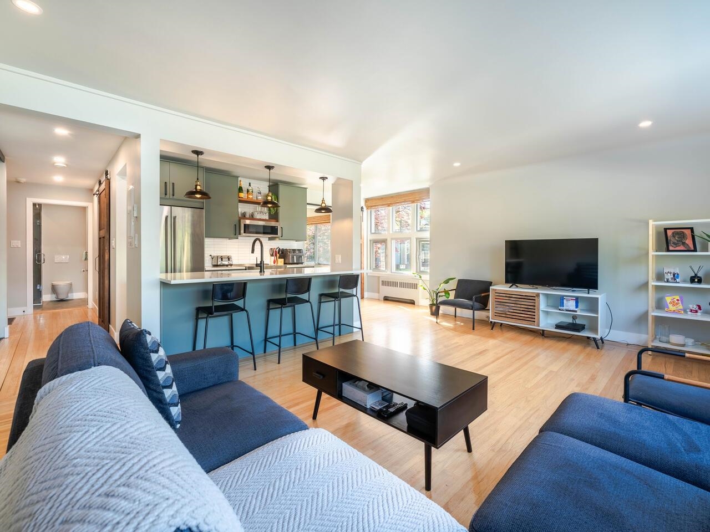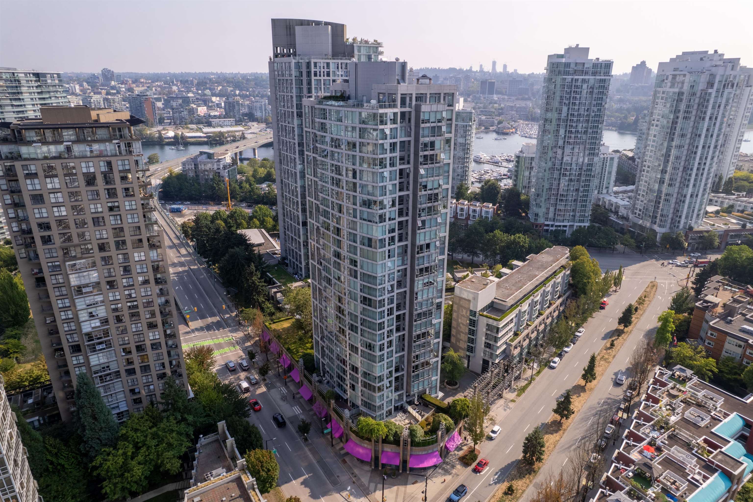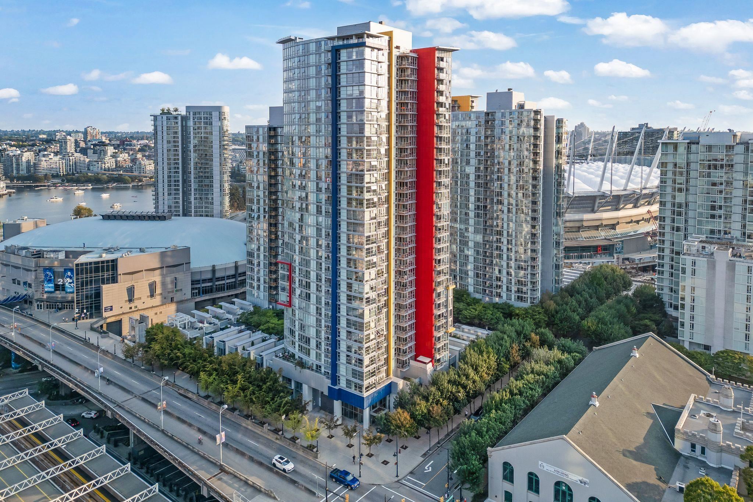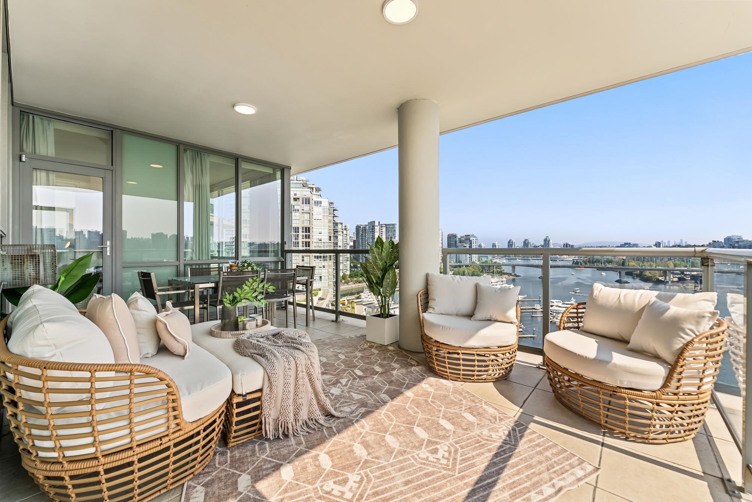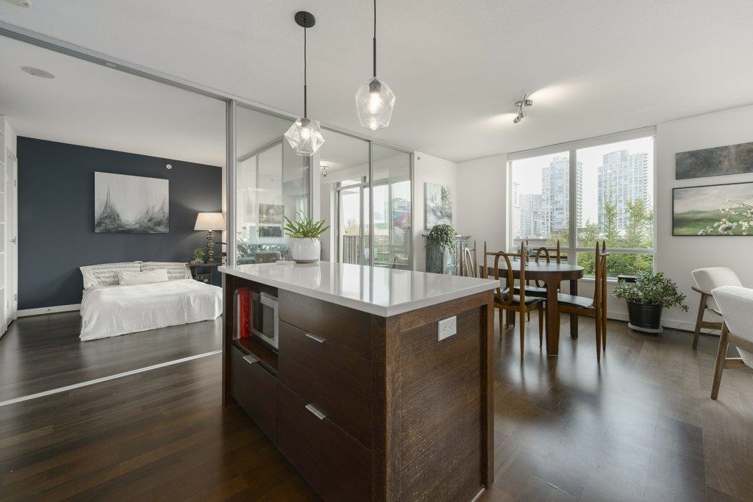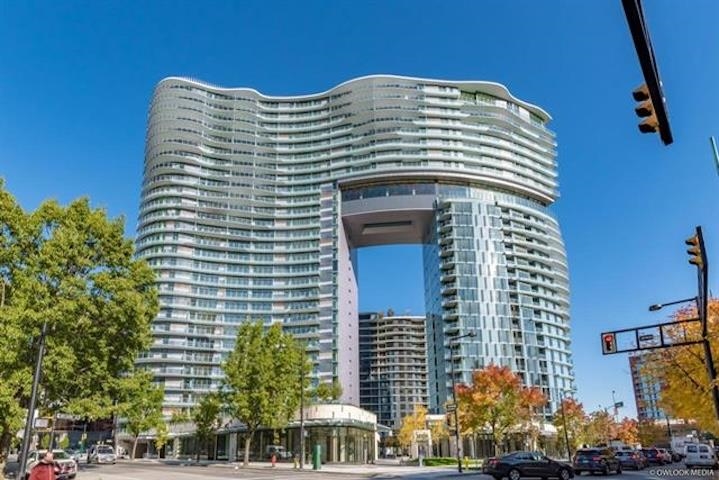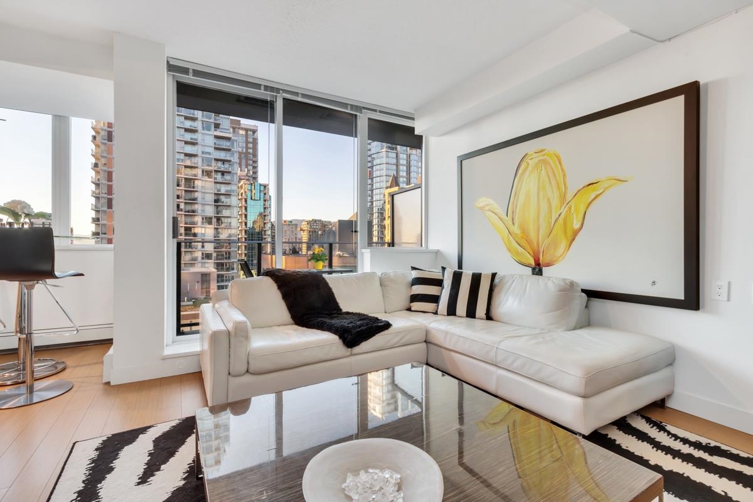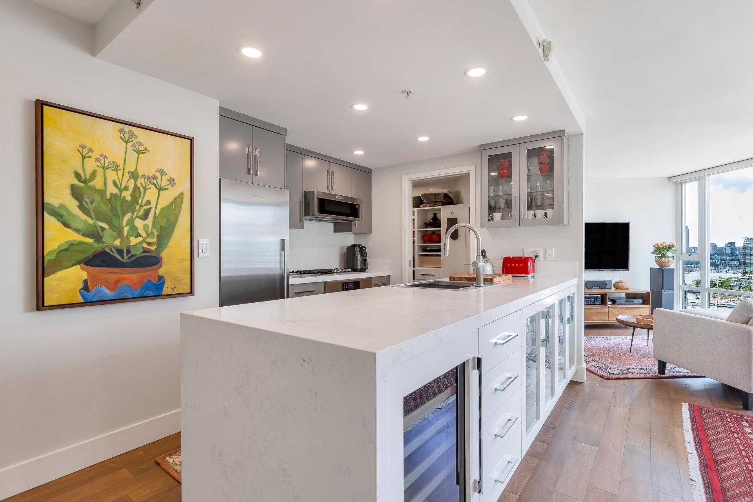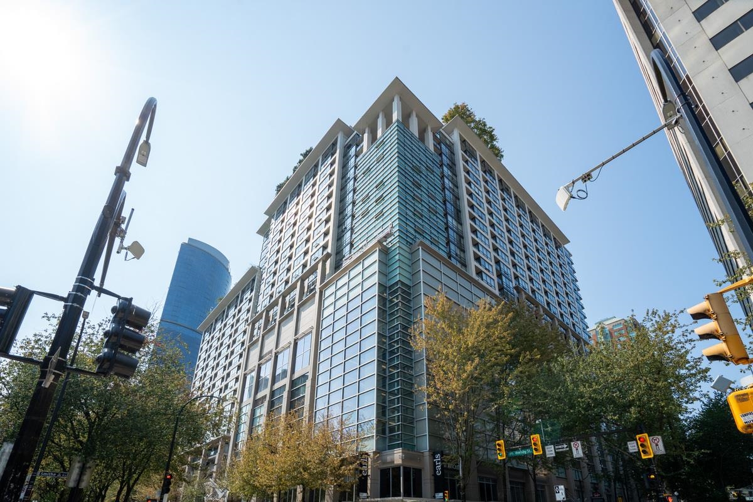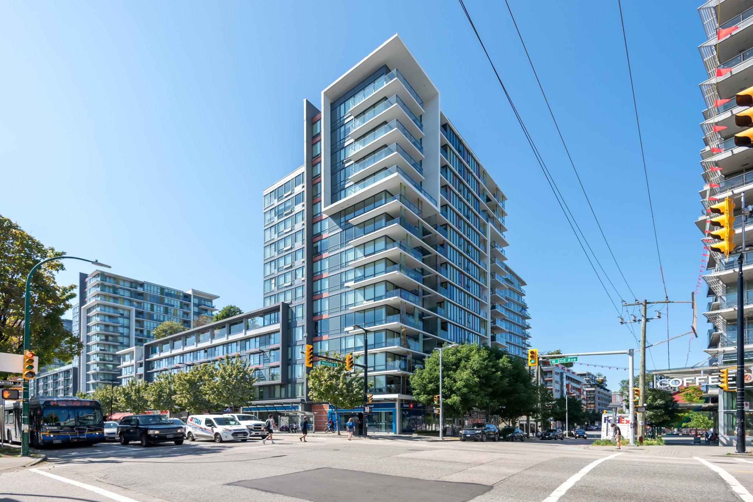- Houseful
- BC
- Vancouver
- Downtown Vancouver
- 638 Beach Crescent #301
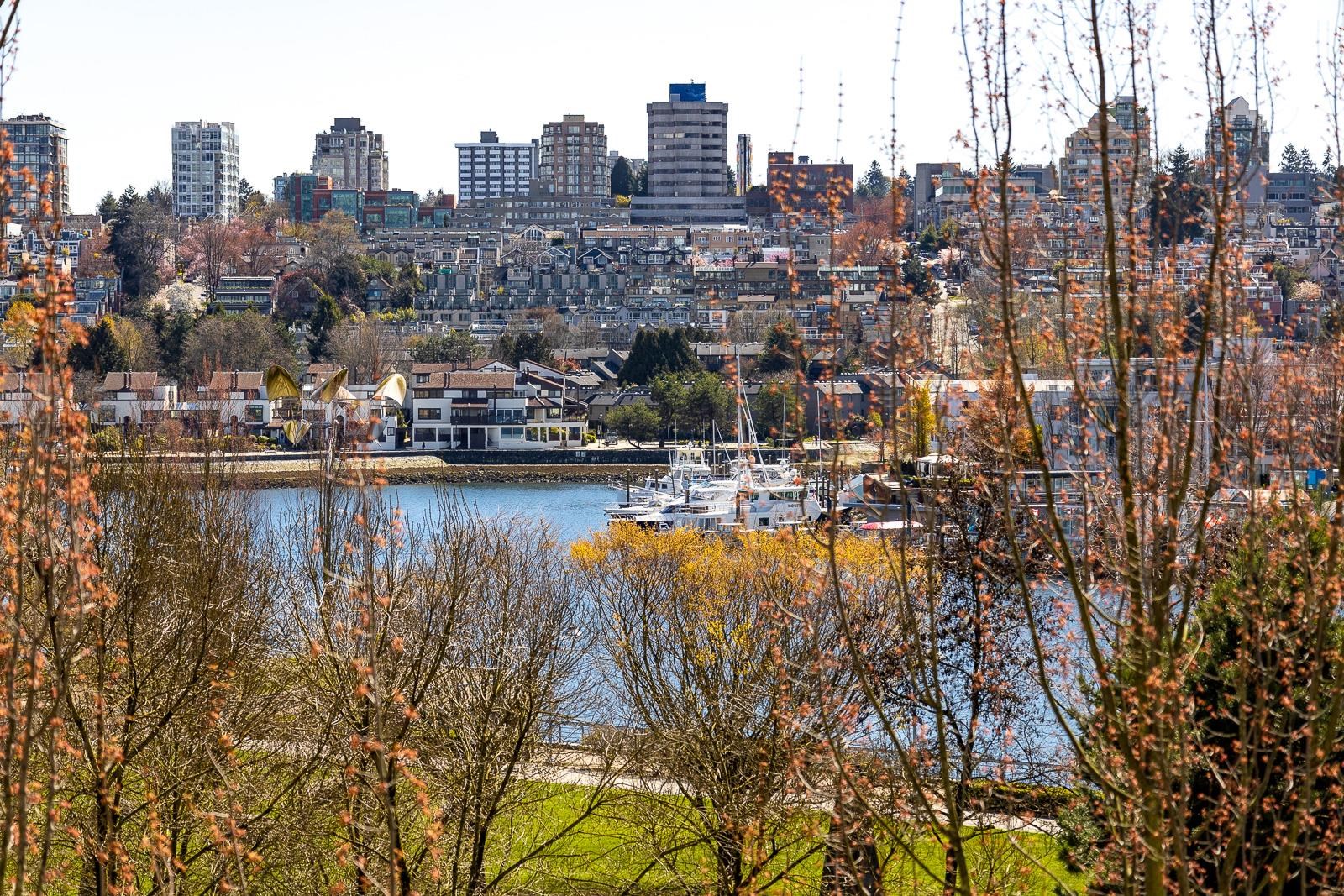
Highlights
Description
- Home value ($/Sqft)$1,377/Sqft
- Time on Houseful
- Property typeResidential
- Neighbourhood
- Median school Score
- Year built2006
- Mortgage payment
Welcome to this exceptional home in‘Icon I’. Fantastic directly Water&Park view boasts the best Southern facing. Huge 1500sqf patio!+2172sqf=3672sqf in total. Own private landscaped terrace w/elegant gazebos&BBQ area. Stunning&luxurious interior offers 3beds+2.5bath. Floor to ceiling windows all around the home allows for nature light to flood throughout the unit. This home offers luxuries penthouse finishing & spacious cozy F/P. Generous house-size living area w/modern gourmet kitchen. Feature w/hardwood flooring, high-ceiling, air cond, 2 large side-by-side parking stalls, concierge, fitness Centre, pool, sauna&theatre. Steps to parks, English Bay, Market, fine restaurants, Vancouver Seawall, Marine. Your opportunity to enjoy unsurpassed luxurious waterfront lifestyle! MUST SEE!
Home overview
- Heat source Electric, forced air, natural gas
- Sewer/ septic Public sewer, sanitary sewer
- Construction materials
- Foundation
- Roof
- # parking spaces 2
- Parking desc
- # full baths 2
- # half baths 1
- # total bathrooms 3.0
- # of above grade bedrooms
- Appliances Washer/dryer, dishwasher, disposal, refrigerator, stove, microwave
- Area Bc
- View Yes
- Water source Public
- Zoning description Cd-1
- Basement information None
- Building size 2172.0
- Mls® # R3036966
- Property sub type Apartment
- Status Active
- Tax year 2022
- Living room 8.357m X 4.572m
Level: Main - Eating area 3.175m X 3.226m
Level: Main - Kitchen 4.039m X 3.531m
Level: Main - Walk-in closet 1.981m X 1.956m
Level: Main - Dining room 7.315m X 3.912m
Level: Main - Bedroom 4.496m X 3.175m
Level: Main - Foyer 2.134m X 1.118m
Level: Main - Primary bedroom 6.553m X 3.099m
Level: Main - Bedroom 3.759m X 3.099m
Level: Main
- Listing type identifier Idx

$-7,973
/ Month

