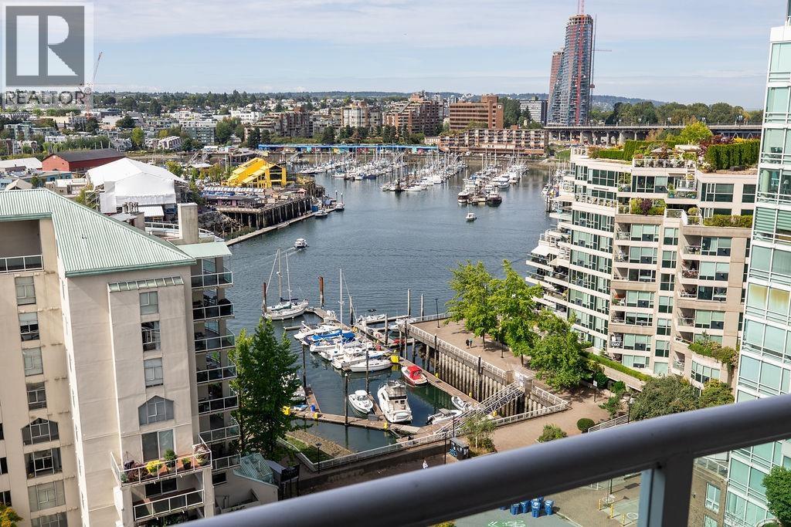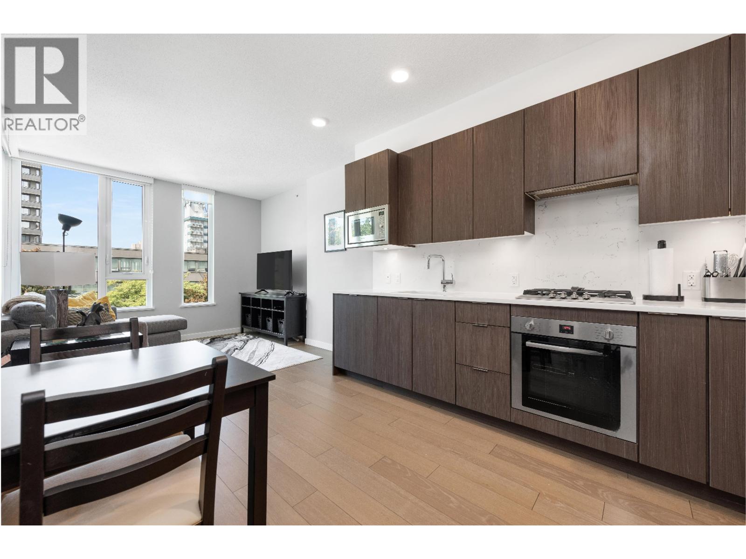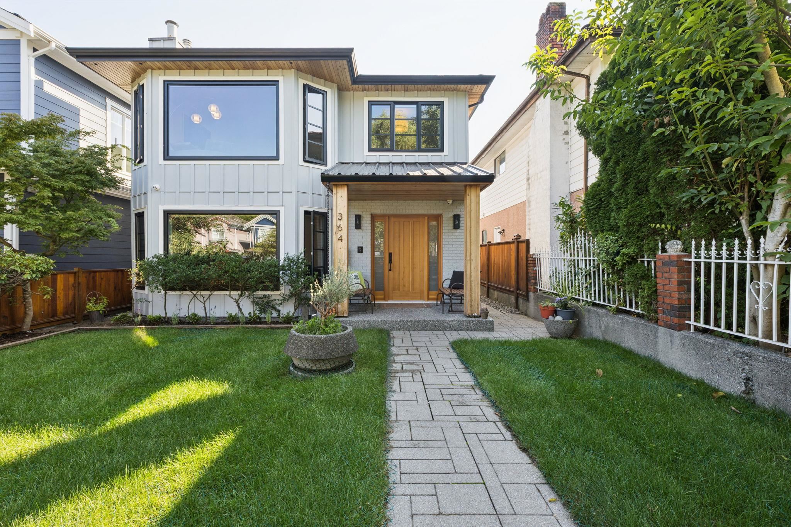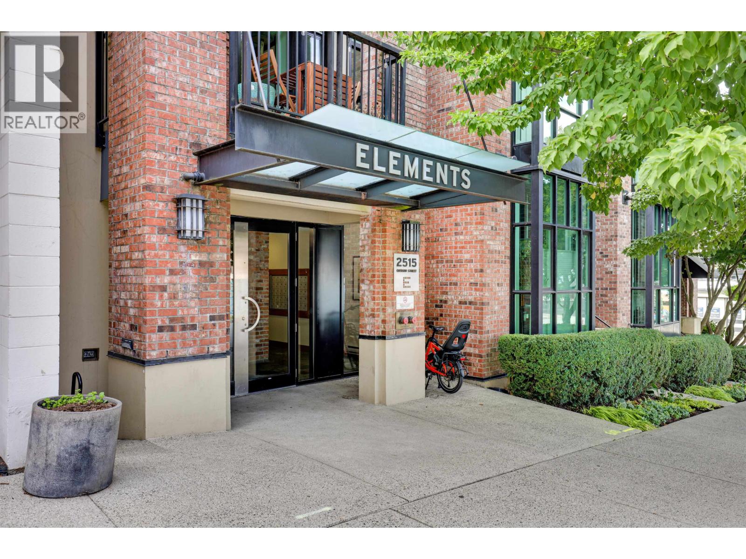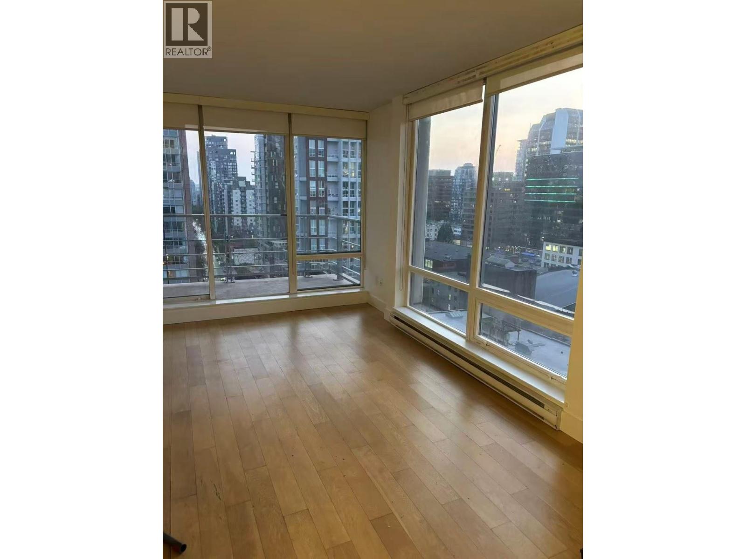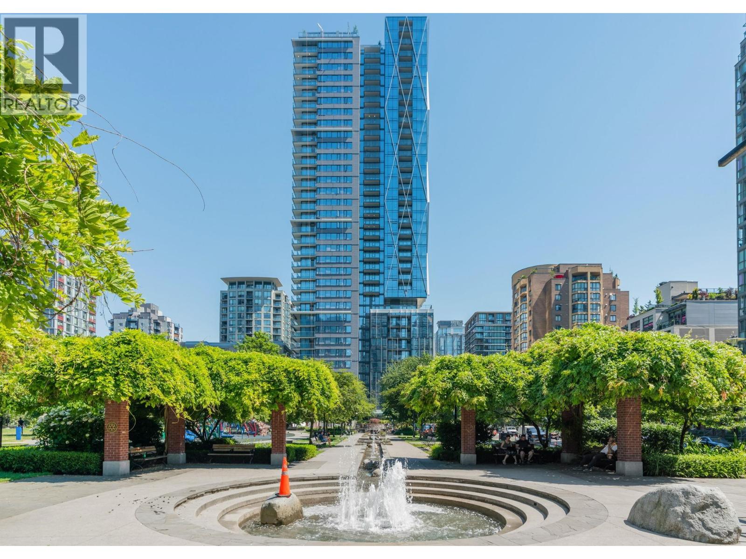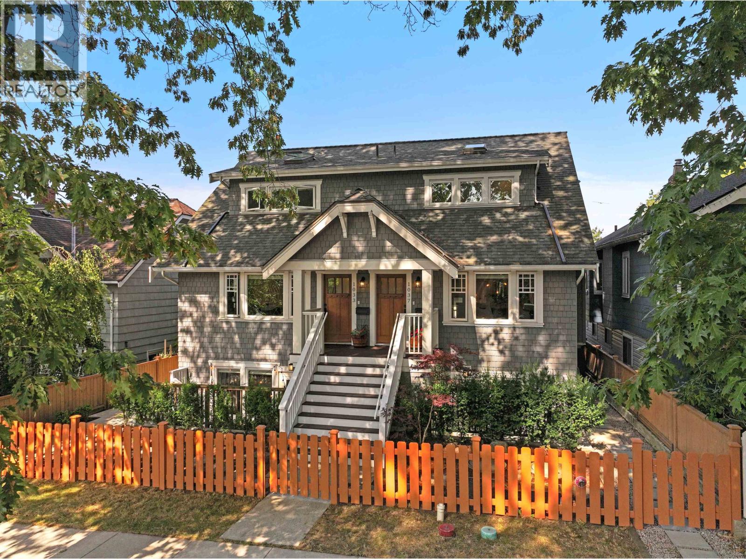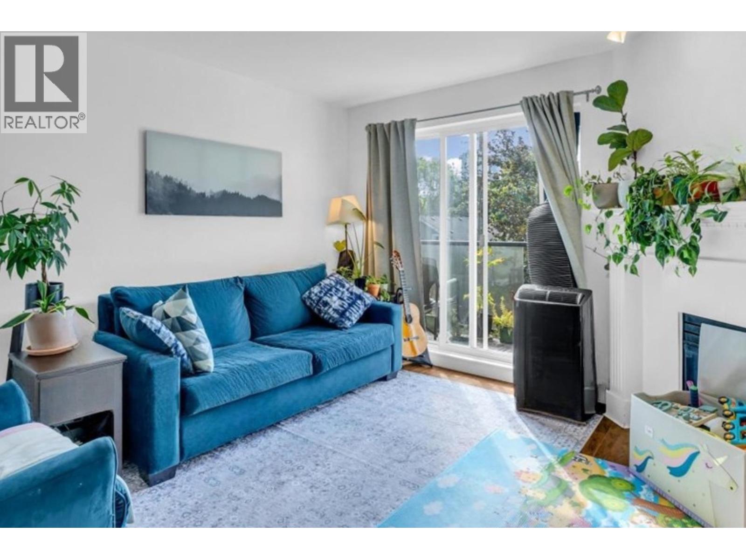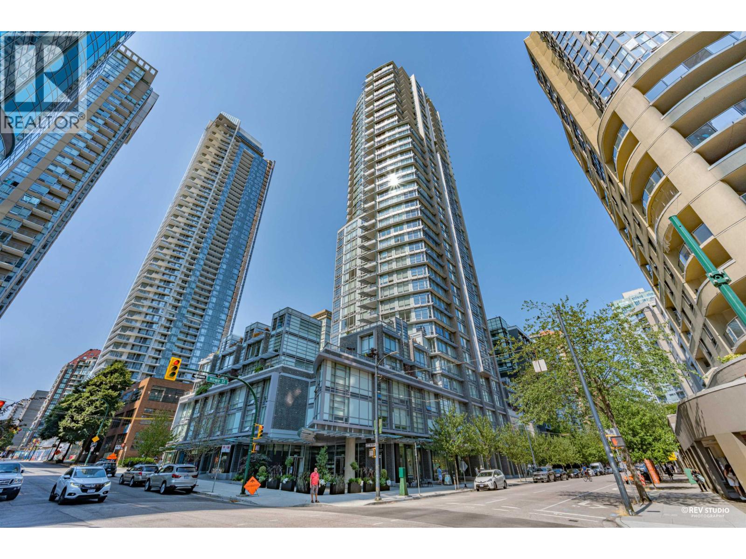Select your Favourite features
- Houseful
- BC
- Vancouver
- South Cambie
- 638 West 17th Avenue
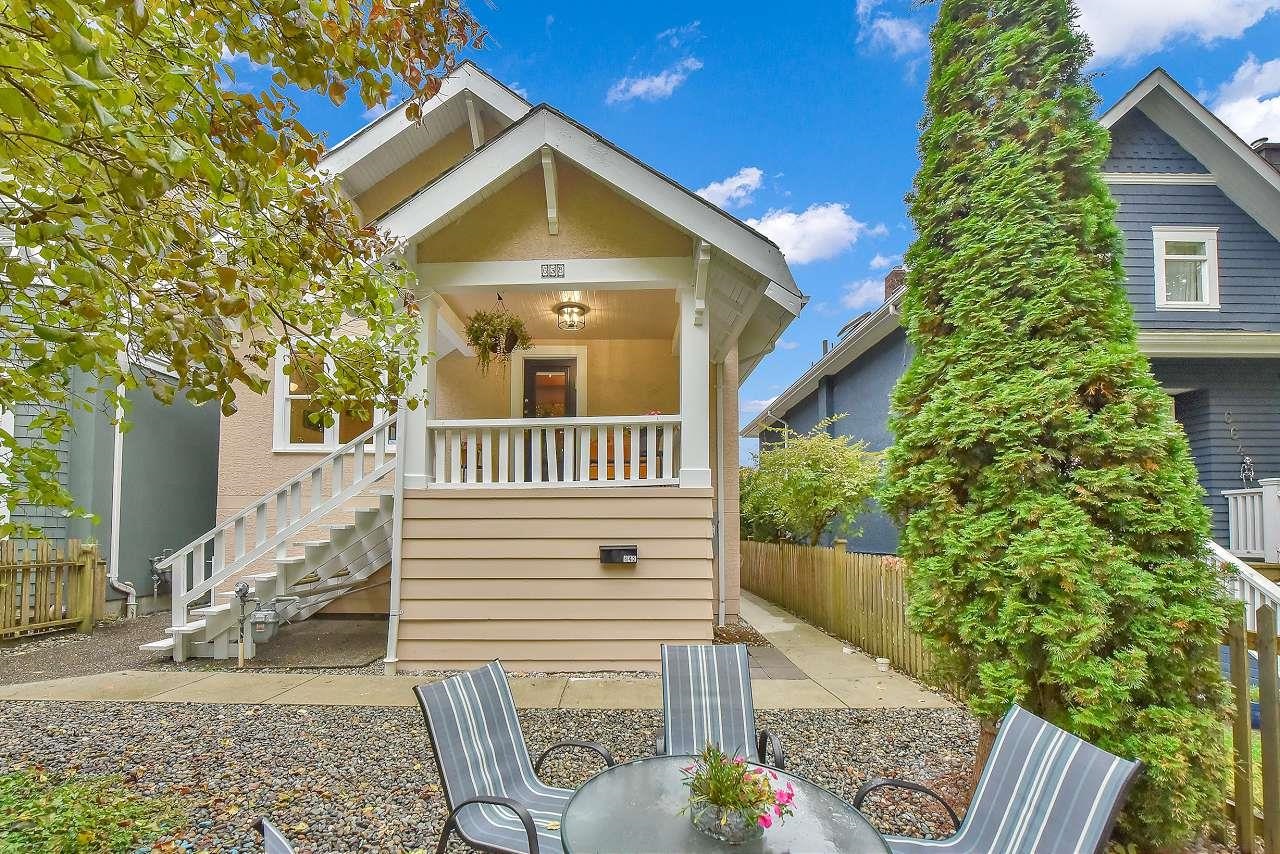
Highlights
Description
- Home value ($/Sqft)$915/Sqft
- Time on Houseful
- Property typeResidential
- StyleLaneway house
- Neighbourhood
- CommunityShopping Nearby
- Median school Score
- Year built1923
- Mortgage payment
The DREAM location & WHEELCHAIR ACCESSIBLE bst & Laneway House with loft! 3784SF WOW! Perfect for multi-generational families! This is on a lovely treelined, quiet street with a fully fenced yard. Nestled outside of the Broadway Plan, this charming Douglas Park character house has 3 great mortgage helpers $$$$ and the opportunity to AirBNB 1 or more of the suites. This home offers SO MUCH CHARM, WOOD FLOORING and paneling and other period touches to the discerning character homebuyer. Can easily be returned to a single family home. Laneway house was built in 2018 and is wheelchair accessible and truly gorgeous. A short walk to desireable schools and all the Cambie Street action yet on a super quiet block with ample free street parking!
MLS®#R2984733 updated 3 weeks ago.
Houseful checked MLS® for data 3 weeks ago.
Home overview
Amenities / Utilities
- Heat source Baseboard, electric, forced air
- Sewer/ septic Public sewer
Exterior
- Construction materials
- Foundation
- Roof
- Fencing Fenced
- Parking desc
Interior
- # full baths 4
- # total bathrooms 4.0
- # of above grade bedrooms
- Appliances Washer/dryer, dishwasher, refrigerator, stove, microwave, oven
Location
- Community Shopping nearby
- Area Bc
- Water source Public
- Zoning description R1-1
Lot/ Land Details
- Lot dimensions 4026.0
Overview
- Lot size (acres) 0.09
- Basement information Full
- Building size 3047.0
- Mls® # R2984733
- Property sub type Single family residence
- Status Active
- Tax year 2024
Rooms Information
metric
- Living room 2.438m X 4.47m
- Bedroom 2.286m X 3.861m
- Kitchen 3.2m X 3.353m
- Bedroom 3.353m X 3.378m
- Living room 4.013m X 4.572m
- Bedroom 2.235m X 2.794m
- Laundry 2.616m X 3.2m
- Storage 1.676m X 2.134m
- Kitchen 2.21m X 2.642m
- Bedroom 2.845m X 3.861m
- Bedroom 3.378m X 3.912m
Level: Above - Primary bedroom 2.769m X 3.505m
Level: Above - Bedroom 3.073m X 3.861m
Level: Above - Kitchen 1.676m X 2.134m
Level: Main - Living room 4.013m X 4.115m
Level: Main - Eating area 2.235m X 2.87m
Level: Main - Kitchen 3.226m X 5.791m
Level: Main - Bedroom 3.048m X 3.505m
Level: Main - Dining room 4.039m X 4.115m
Level: Main
SOA_HOUSEKEEPING_ATTRS
- Listing type identifier Idx

Lock your rate with RBC pre-approval
Mortgage rate is for illustrative purposes only. Please check RBC.com/mortgages for the current mortgage rates
$-7,437
/ Month25 Years fixed, 20% down payment, % interest
$
$
$
%
$
%

Schedule a viewing
No obligation or purchase necessary, cancel at any time
Nearby Homes
Real estate & homes for sale nearby

